search properties
Form submitted successfully!
You are missing required fields.
Dynamic Error Description
There was an error processing this form.
Rancho Mirage, CA 92270
$659,000
2924
sqft3
Baths3
Beds Experience desert luxury in this stunning end unit model home featuring just under 3,000 sq living space that provides breathtaking views of from every room. Best Location in the entire Club! Panorama of the San Jacinto and Santa Rosa Mountains along with fairway views of the Tournament Course and swimming pool. The open-concept layout is an exercise in modern design, with classic finishes and an abundance of natural light. The gourmet kitchen is a chef's delight, showcasing high-end appliances, a decorative granite, and a large eat-in counter for casual dining plus an extra dining and family rooms. The spacious master suite features an en-suite bathroom with dual vanities and contemporary fixtures. Each bedroom has a direct patio access to the outdoors making it private and secluded for guests or extended family. The fully fenced front yard, with its meticulous landscaping, offers a peaceful and safe oasis for an outdoor BBQ or sun bathing. Conveniently located within short distance to everything The prestigious Mission Hills Country Club in Rancho Mirage offers state-of-the-art fitness, tennis, lap pool, restaurants, gift shop and more. Well suited for full-time living, seasonal second home, or investment property this residence is the biggest 3 bed/3 bath in the Mission Hills Country Club Villas I! Additional features are vaulted ceilings, living room fireplace, detached 2 car garage. Inside laundry room includes washer and dryer. Available fully furnished or unfurnished. Original model unit, super close to Clubhouse, gym, restaurants, tennis and golf.
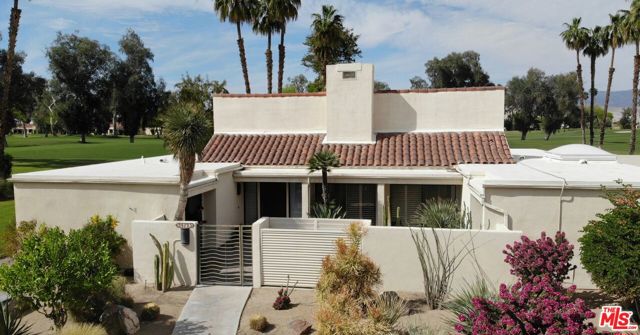
Palmdale, CA 93551
2030
sqft2
Baths4
Beds (($65,000 price reduction)) This Beautiful Single-Story Model Home is now priced to sell FAST! This impeccably maintained home, lovingly cared for by its original owner, is now available. Step inside to be greeted by soaring ceilings, a stunning office, and an inviting open-concept floor plan. The family room features a cozy fireplace, while the living room provides the perfect setting for gatherings and entertaining. The kitchen is spacious with quartz countertops, beautiful tile backsplash, plenty of cabinet space, and stunning island with all white appliances. Kitchen opens up to the family room-perfect for family game nights or Sunday football. With 4 spacious bedrooms, the main suite stands out with direct backyard access, a luxurious en-suite bath, and a generous walk-in closet. Outside, the backyard offers breathtaking views—ideal for relaxation or hosting guests. Additional highlights include a 2-car attached garage and a prime location close to shopping, dining, schools, parks, and golf courses. Don’t miss this rare opportunity—call today to schedule a private showing. This one will definitely not last!

Huntington Park, CA 90255
1831
sqft2
Baths3
Beds Duplex - 3903 Randolph Street and 6168 Bear Avenue, Huntington Park, CA 90255 Investors and visionaries, this is for you! 3903 Randolph Street is a 2 Bedroom 1 Bath fixer-upper home on a corner lot in a nice, quiet neighborhood just waiting for your personal touch to bring it back to life and create a profitable flip at an unbeatable value. The extra-long driveway provides room for several cars, trucks or even a recreational vehicle. There's also a small basement attached to this house and a covered, concrete patio between the two properties. Opportunity knocks at 6168 Bear Avenue which is a 1 Bedroom, 1 Bath fully wood-paneled home with a distressed-brick fireplace in the step-down living room, cedar-lined bedroom closets, and a large 2-car garage. Located on a cul-de-sac, it's a blank canvas just awaiting your personal touch. A must see to appreciate!
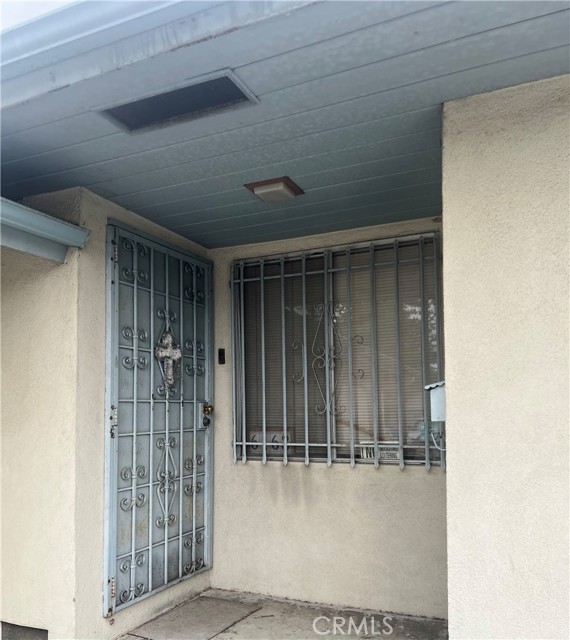
Fallbrook, CA 92028
1924
sqft2
Baths3
Beds Welcome to 812 Quail Hill Road, a stunning 3 bedroom, 2 bath home offering 1,920 square feet of stylish living space on 2.05 acres with sweeping mountain views. Built in 2021, this contemporary retreat blends modern design with the natural beauty of Fallbrook’s rolling hills. The open floor plan creates a seamless flow from the expansive kitchen and dining area into the inviting family room, where accordion glass doors open to a spacious Trex deck—perfect for entertaining or simply enjoying the breathtaking scenery. The chef’s kitchen showcases quartz countertops, custom wood cabinetry, premium Bertazzoni appliances, and a Moen hands-free faucet, while the bathrooms feature Carrara marble with Delta and Grohe fixtures. Natural light fills the interiors, highlighting luxury vinyl flooring and a sleek Napoleon fireplace. A game room and a formal living room at the entry provide flexible space for entertaining and everyday living. Smart home features, thoughtful finishes, and effortless indoor-outdoor living enhance the comfort and sophistication of this home. The A70-zoned 2.05-acre lot is cleared and ready for your imagination—expand your outdoor living, add a pool, bring in horses, chickens, or goats, or create a private garden retreat. Just minutes from downtown Fallbrook, Hwy 15, Hwy 76, and the Camp Pendleton back gate, this property offers a rare combination of privacy, convenience, and endless views—an exceptional opportunity to experience modern living in one of North County’s most desirable settings. Manufactured home is on permanent foundation.

Paradise, CA 95969
1296
sqft2
Baths2
Beds Don’t miss this stunning 2021 manufactured home on its own land in the resilient Town of Paradise, nestled within a community of modern custom homes! Boasting 1,296 sq ft of gorgeous, slightly lived-in space, this 2-bedroom, 2-bath beauty is packed with style and comfort, featuring a large den, perfect for office or guest space. The spacious open floorplan features coffered ceilings in the living room and sleek vinyl plank flooring throughout – perfect for modern living. Cook like a pro in the chef’s kitchen with an island, 5-burner gas range, and abundant counter space. The master suite is a retreat with a walk-in closet and a roomy master bath with plenty of counter space. Located in a friendly, resilient community with a fire hydrant right out front for peace of mind. Plus, enjoy the convenience of a large detached two-car metal garage—perfect for all your storage needs. Only 5 miles from Lake Oroville Marina—perfect for boating, fishing, and water-sport adventures. This charming home combines quality, comfort, and location—For those who are interested, This move-in-ready home can come mostly furnished, making your transition effortless. Just bring your personal touches and start enjoying your new space right away! With the seller willing to leaving most furniture, this creates a truly turnkey living experience.
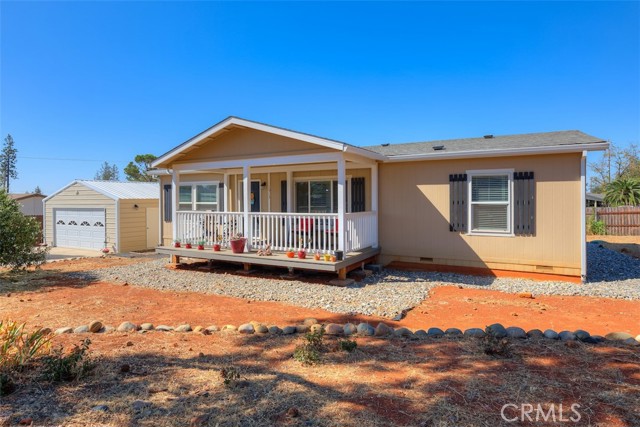
Santa Maria, CA 93454
1275
sqft2
Baths3
Beds Welcome to this 3-bedroom, 2-bathroom home that offers comfort, space, and potential. Tucked in a quiet cul-de-sac in a comfortable neighborhood, this residence provides both privacy and convenience. The home features a spacious living room with a cozy fireplace, a 2-car garage, and a gated parking pad—ideal for extra vehicles, RV, or boat storage. Inside, the layout is practical and well-maintained with generously sized bedrooms and two full baths. While the kitchen, floors, and bathrooms are original and ready for updating, the home is clean, solid, and move-in ready, giving you the perfect opportunity to add your personal touch and style. The exterior features a beautiful, mature shade tree out front, and is otherwise a blank canvas with no current landscaping, leaving plenty of room to design the yard of your dreams. Whether you envision a lush garden, low-maintenance retreat, or entertainment space, the potential is yours to create. If you're looking for a well-kept home in a desirable location with great bones and room for customization, this property is a fantastic find.
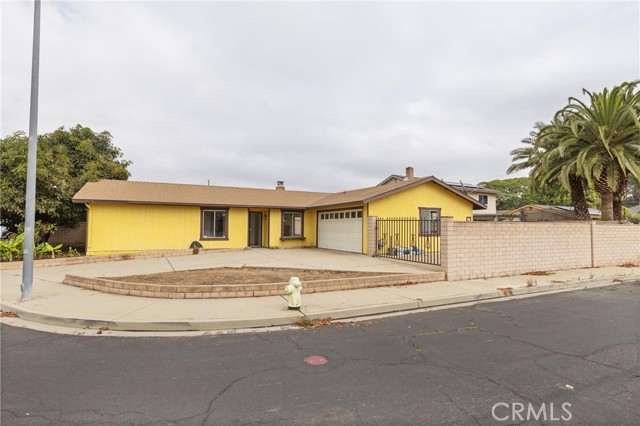
Sacramento, CA 95838
1008
sqft2
Baths3
Beds Welcome to 1336 Stephanie Ave, Charming and Cozy Home with a Front Porch. This home features 3 bedrooms, 2baths, Nestled in a well-established neighborhood, On an enclosed block. Stainless Steel Kitchen Appliance, Counter Tops Tile, Brown Oak Kitchen Cabinets, Natural lighting, Recess lights, LED Lighting, Laminated and Tile Flooring. Remote Thermostat, New Central Air Conditioning, Ceilings Fans, Newer furnace and Water Heater. Double Pane Windows, Bathrooms has new Vanity, Bathroom one has a New Mirror over vanity, Backyard has fenced, Gazebo has a Ceiling Fan, Electrical Wiring already installed for Hot Tub. Fruit Trees. Easy access to highway 80, shopping centers, restaurants, grocery stores, schools and parks.

Beaumont, CA 92223
2410
sqft2
Baths4
Beds Welcome to this large one story home in the neighborhood of Oak Valley Greens. No H.O.A.! This 4 Bedroom, 2 bathroom, has a spacious primary with large ensuite and huge walk-in closet. All other bedrooms have mirrored closet doors. The 10 foot ceilings and 8 foot doorways give this open floor plan a luxurious feel. The primary closet has a ladder for attic access with tons of storage. The corner lot has a nice size side yard with grass ,trees and cement patio pad. The neighborhood is close to highways, entertainment, shopping centers and multiple city parks. Location is walking distance to the elementary school and Beaumont High School.
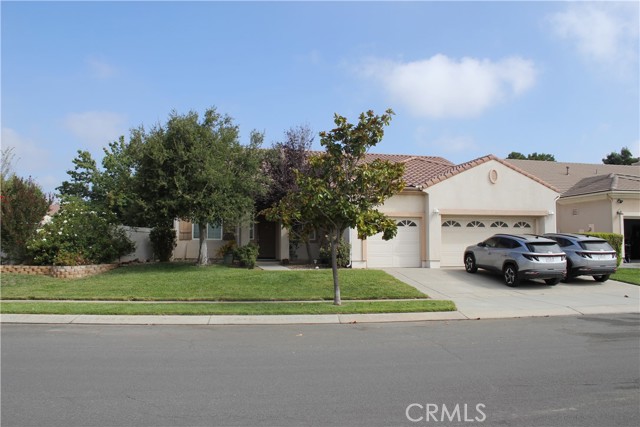
Menifee, CA 92584
3020
sqft3
Baths4
Beds This MUST SEE home is a Former Model home, the Pearce plan, whose claim to fame is the attached RV garage ( 38 ft long, 20 ft. ceiling height) + rear RV garage door access to the backyard, in addition, there is a 2 car garage attached. Endless possibilities, RV, extra storage, a home gym, long truck, van, trailer, boat, the list is endless!! This 4 bed/3 bath + loft home is filled with model upgrades such as fireplace & 12 ft double sliding doors at Great room, fully landscaped front and rear yard w built in BBQ, charming front porch, extended rear covered patio, full wrap rain gutters, custom paint, kitchen extended cabinets w/glass uppers, quartz countertops in "Eternal Calacatta Gold", full tile backsplash w/under cabinet lighting, modern maple horizontal stair rail, primary super shower w/custom tiles, engineered hard wood floors on the main level, 12 x 24 tiles in all bathrooms & laundry, plus upgraded carpet in hallways, stairs and bedrooms. Prewired for surround sound speaker package, security alarm, tons of recessed lighting and owned solar. Modeled appliances include the GE French door refrigerator and GE top load washer and dryer. Bonus cabinets include tech center base & upper cabinets at laundry. This home is stunning and ready for move in. All furniture and furnishings can be purchased separately.
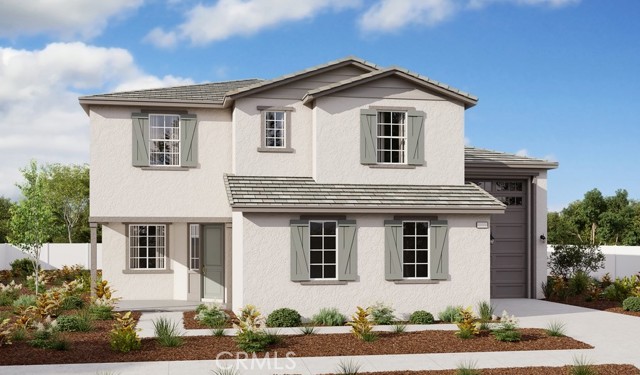
Page 0 of 0

