search properties
Form submitted successfully!
You are missing required fields.
Dynamic Error Description
There was an error processing this form.
Loma Rica, CA 95901
$995,000
6106
sqft5
Baths6
Beds Discover the perfect blend of country beauty & modern comfort in this stunning 6bds, 5ba, 6,106sqft custom estate. Thoughtfully designed for energy efficiency, this property comes w/fully paid solar, three newer A/C units, tankless water heaters, & BVID irrigation. Step inside to an open floor plan that includes an elegant formal living room & three separate family areastwo with cozy fireplaces. The luxurious primary suite features a private sitting area & a spa-like retreat bath w/walk-in shower, dual sinks, & walk-in closet. Entertaining is effortless in the chef-inspired gourmet kitchen, complete w/a commercial-grade gas stove, refrigerator, built-in microwave, dishwasher, spacious island w/sink, dining bar, & plenty of cabinetry. A private bar w/sink and an impressive formal dining room w/its own fireplace & panoramic hill views make gatherings unforgettable. Additional highlights include recessed lighting, ceiling fans, tile flooring, extra-wide hallways, abundant storage, and a 4-car garage. Outdoors, you'll find an oversized covered patio w/fans, perfect for hosting, plus RV parking, a chicken coop, and a 52' x 42' shop w/roll-up doors & electricity. Set on a peaceful property just minutes from Collins Lake, this estate offers spectacular views & serene sounds of nature.
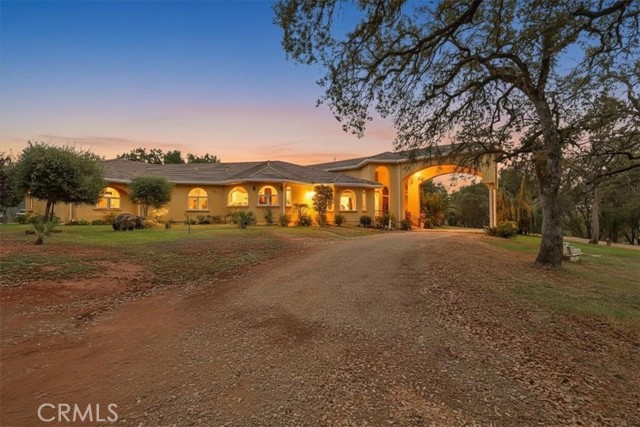
Huntington Beach, CA 92648
2569
sqft3
Baths3
Beds • Gated St. Augustine I • Main-floor primary + office/BR option SeaCliff area two-story, approx. 2,569 sf on 6,175 sf lot (1998) with 2.5 baths. Layout: primary suite on main; office with patio can serve as a 2nd downstairs bedroom; upstairs bedroom + large bonus (optional 4th). Entry with beamed ceilings, stone-tile floors, wrought-iron stair, and dual-sided fireplace. Remodeled kitchen features granite counters, custom cabinetry, and stainless appliances; opens to dining and a glass-enclosed sunroom. Interior laundry; attached 2-car garage with epoxy floor and built-in storage. Fenced yard with hardscape; gated community pool & spa. Nearby Amenity List:Approx. distances: 0.60 mi Discovery Well Park; 0.69 mi The Huntington Club; 0.87 mi Seacliff Village; 1.5 mi Bolsa Chica; ~2.3 mi Huntington Beach Pier. Schools nearby (buyer to verify): Huntington Seacliff Elementary ~0.4 mi; Dwyer ~1.4 mi; Huntington Beach High ~1.1 mi. This exceptional home captures the essence of coastal California living. Ocean breezes drift through the neighborhood daily while you enjoy the privacy and security of this exclusive community. The inviting courtyard entrance hints at what's inside. Step through the front door and the home opens up dramatically.The dual-sided stone fireplace anchors the spacious living room, perfect for both everyday living and special occasions. The main floor hosts a luxurious primary suite with a spa-like bathroom. The remodeled bathroom features his-and-hers vanities, jetted tub, an expansive walk-in shower finished in travertine, and walk-in closet. Down the hall, a bright office with direct patio access makes working from home a pleasure—or convert it back into a bedroom if you need the space. Head upstairs to discover a 2nd bedroom + a flex room that could serve as bedroom number 4, and a full bath appointed with granite counters, travertine tile, and shower The kitchen is a chef's delight, completely reimagined with granite surfaces, custom cabinetry, and stainless appliances. It flows naturally into the dining area and glass-enclosed sunroom—a favorite spot flooded with natural light where morning coffee tastes better and dinner parties linger late. Outside, the backyard delivers on California's indoor-outdoor promise. Professionally designed hardscaping and smart, low-maintenance landscaping create the perfect setting for gatherings. Those refreshing ocean breezes a daily reminder of why Huntington Beach living is so special.
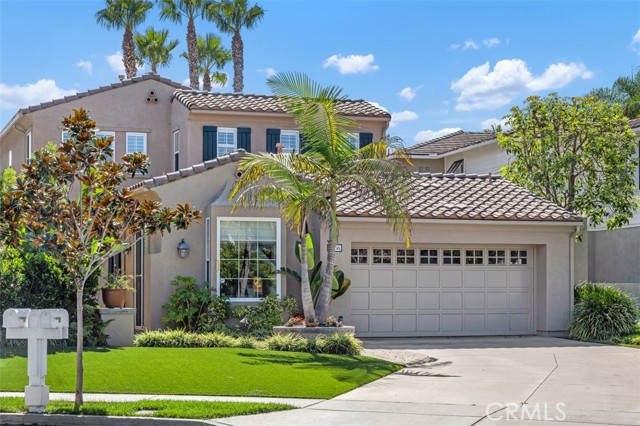
Corona, CA 92879
1088
sqft2
Baths3
Beds Welcome to the home you've been looking for! The home features a center island kitchen, perfect for entertaining, meal preparation, and culinary presentation for an owner who loves to showcase her/his cooking. The property offers a natural color palette that is sure to please. You'll enjoy the fresh interior and exterior paint and flooring. With other rooms for flexible living space, you can create a space for whatever your heart desires. The primary bathroom has good under sink storage, making it easy to keep things organized. Owner has made significant interior improvements. Garage is fully insulated and is ready for an Additional Dwelling Unit (ADU), if future owner decides to build an ADU. Fenced backyard for added privacy, small trees for fresh air; and sitting area for relaxation. 2 car garage with ample parking space on the driveway. With all the features of this property, you don't want to miss out on this great opportunity to enjoy a comfortable and refreshing lifestyle you need.
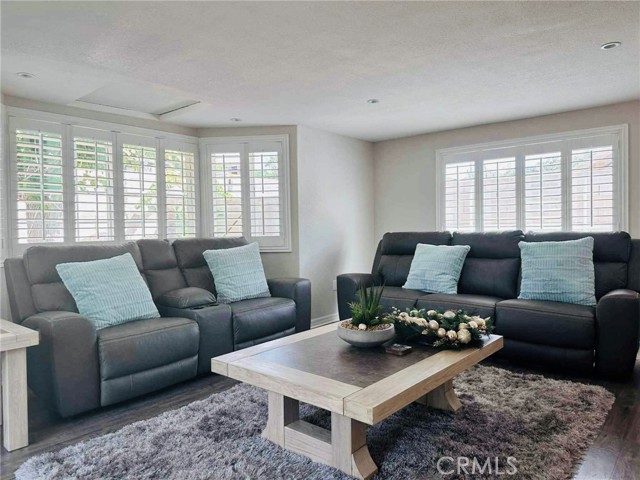
Moraga, CA 94556
1114
sqft2
Baths2
Beds Transparently priced combined with lower interest rates available — making this private retreat easy to call your own! Tucked away in one of Moraga’s most desirable communities, this beautifully remodeled end-unit townhome lives like a private single-family residence. Inside, enjoy thoughtful upgrades throughout: luxury vinyl plank flooring, plush bedroom carpeting, designer lighting, and a reimagined kitchen with white shaker cabinets, stone counters, and premium stainless steel appliances. The open living and dining area, anchored by a cozy fireplace, flows seamlessly to a sunlit patio—perfect for coffee or dining al fresco. A chic half bath completes the main level. Upstairs, two spacious bedrooms offer sweeping views of rolling hills and treetops, views. The full bath offers dual vanities, and a laundry closet adds everyday ease. Extras include a newer HVAC, dual-pane windows, three storage units, and two covered parking spaces. HOA covers pool, water, garbage, and exterior maintenance. Major roof and siding upgrades are already paid for, ensuring peace of mind and lasting value. Close to trails, Orinda BART, top-rated schools, St. Mary’s, and Moraga’s shops and dining—this home truly has it all.
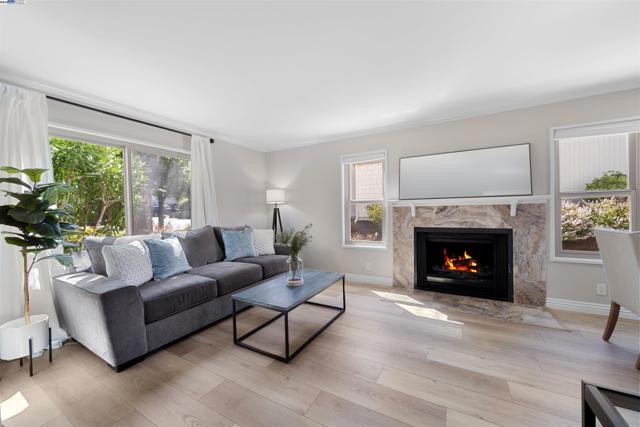
Kensington, CA 94707
3528
sqft3
Baths4
Beds New Price!! New construction in Upper Kensington showcasing modern luxury and architectural elegance. A thoughtfully designed architectural gem delivering expansive living spaces w/ 180-degree panoramic views of SF, the Bay and the iconic GG Bridge. Open concept design offering 4+BD 3BA 3,528± sq ft, the home features soaring cathedral ceilings and walls of glass. At the end of a cul-de-sac on a .35 acre lot, the home starts w/ an expansive patio providing a dramatic entry w/ stunning views. The home opens up to a grand great room, elegant dining area and an open kitchen. Accordion doors provide abundant natural light and enhance the indoor-outdoor flow ideal for grand entertaining and intimate daily living. On the second level, the primary suite awaits w/ a front-facing sitting area with breathtaking bay views and (2) more bedrooms and a spa-like bathroom. A ±336sq detached studio offers a versatile bonus space for additional living space, guest room, office, gym, art studio, etc. A net-zero-energy inspired home emphasizes a commitment to environmental consciousness, incorporating sustainable technologies and materials to minimize its carbon footprint. Close to Kensington Community Center and Park, library, Kensington village, BART, fwys and award-winning Kensington schools.

Tujunga, CA 91042
1171
sqft1
Baths2
Beds A remarkable opportunity awaits at the base of the rolling foothills of Tujunga. This charming home is a blank canvas ready for a tasteful remodel, perfectly suited for a first-time buyer looking to create their dream space or an investor seeking a promising project. The main living areas of this cozy two-bedroom, one-bathroom home are unified by rich-toned, wide-plank flooring and recessed lighting. The living room is bathed in abundant natural light from large windows that offer a peek-a-boo view of the Santa Susana Mountains to the west. The adjacent kitchen off the dining area features durable tile flooring and white tile countertops and is equipped with a stainless-steel range and dishwasher. The primary bedroom offers a brick fireplace and a large sliding glass door that opens to the backyard. The full bathroom includes a dual vanity and a shower-tub combo with a glass slider door. The home is equipped with copper plumbing and central AC, with an additional split-AC unit in the second bedroom for added comfort. In the backyard, a detached garage has been converted into two versatile bonus rooms and a three-quarter bathroom. These rooms present a fantastic opportunity for a potential Accessory Dwelling Unit (ADU) or a dedicated creative space. The private yard also includes a covered patio with tile flooring, perfect for outdoor dining and entertaining. This fantastic home provides a rare chance to get into a desirable neighborhood, inviting you to bring your vision to life and update it on your own time.
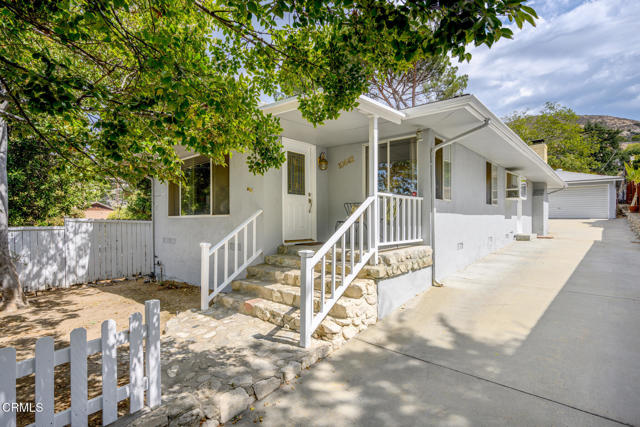
Playa del Rey, CA 90293
3704
sqft5
Baths5
Beds Fully renovated 3,704 square feet coastal retreat offers a 5 bedrooms and a 4.5 bathrooms residence on a corner lot. A dramatic double-height entry opens to a spacious natural light-filled living room with a warm fireplace which leads to the formal dining room. The chef's kitchen equipped with a new gas cooktop, double ovens, stainless steel appliances, a wine cooler and a breakfast nook flows into a comfy family room with a fireplace and French doors leading to the backyard with a built-in BBQ, fire-pit seating and a seamless indoor/outdoor living. A main-level ensuite can double as an office. Upstairs, the luxurious primary suite has a cozy fireplace, French doors overlooking the backyard and a spa-inspired bathroom with a soaking tub, a separate shower and dual sinks and a walk-in closet with built-ins. Two bedrooms share a Jack-and-Jill bathroom; a third ensuite plus a laundry room with a sink complete the second floor. A definite must-see!
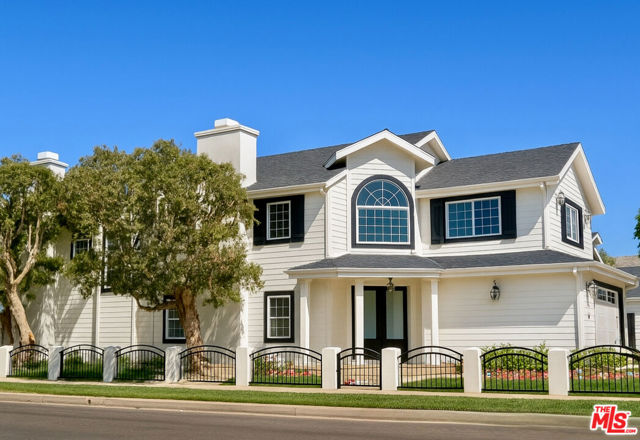
Yorba Linda, CA 92887
5734
sqft6
Baths5
Beds Welcome to this luxury estate in the highly sought after Mt. San Antonio neighborhood of Yorba Linda, situated on private streets with approved plans for a gated entrance to ensure even more privacy and security. Available for the first time on the market, this Plan 5 former model home is the largest floorplan offered & sits on one of the best lots in the community, a 1.06-acre private cul-de-sac property with ADU and RV potential, zoned for horses, & surrounded by a beautiful neighborhood of horse trails, hiking, & biking paths that back up to Chino Hills National Forest. The home spans 5,734 sq ft & offers 5 spacious en-suite bedrooms and 6 baths. Inside, you’ll find beautiful flooring throughout & professional designer finishes. The double door entry with custom beveled glass opens to an entertainer’s dream floor plan with 2 staircases & multiple living & entertaining spaces. The chef’s kitchen boasts a large island with seating and a prep sink, top of the line appliances including Sub Zero, Thermador, Bosch, and U-line, plus a walk-in pantry. The home also features a custom full bar with seating for six, a leathered quartzite bar top, wine & beverage refrigerator, Scotsman cocktail ice maker, cigar humidor, & a copper sink, with La Cantina bi-fold doors opening to the expansive patio. Additional highlights include a 4-car garage with epoxy floors, an upstairs bonus room with a large deck and fireplace, a hidden A/V room under the stairs, & a fully integrated Control4 whole-house automation system managing lights, HVAC, music, TVs, alarm, cameras, pool equipment, & Lutron window shades. Speakers throughout the home, garage, patios, BBQ area, putting green, and pool areas ensure seamless indoor-outdoor living. The backyard is a private resort like retreat, complete with an infinity edge rock pool featuring a water slide, grotto with jets, waterfalls, water features, & spa, as well as two lava rock firepits, 5 fireplaces total throughout the property & endless spaces to gather & entertain. Outdoor amenities include a kitchen and BBQ area with Viking appliances, a 2 tap kegerator, a 6-hole putting green with 2 sand traps & a chipping green, mature oak trees, fruit trees (lemon, orange, tangelo, lime, peach, plum and avocados), plus two garden boxes ready for spring planting. Stunning Catalina, Disneyland fireworks, & sunset views. With beautiful curb appeal, this home embodies luxury, privacy, and lifestyle. This is truly a dream property and a rare find.
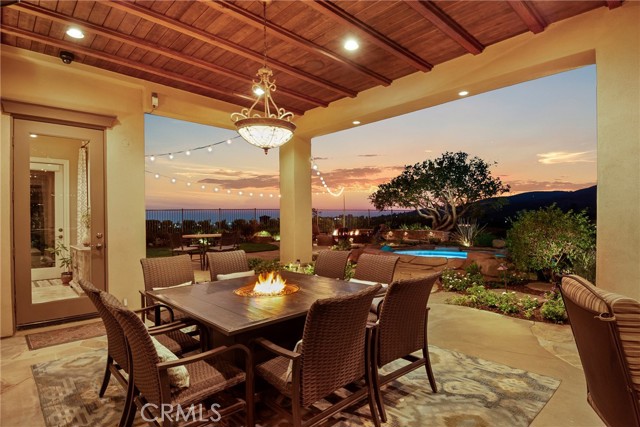
Lake Forest, CA 92610
2118
sqft3
Baths4
Beds View! View! Beautiful pool home with breathtaking 180° views! This stunning 4-bedroom, 2.5-bathroom residence in the highly desirable community of Foothill Ranch is showcased in the photos above and perfectly combines comfort, style, and convenience. Tucked away on a quiet cul-de-sac, the home features a remodeled chef’s kitchen with quartz countertops and a large center island, sun-filled living and dining areas, and a cozy family room with fireplace. Upstairs, the bright primary suite boasts soaring ceilings, a walk-in closet, and a spa-inspired bath with dual vanity, soaking tub, and separate shower, along with three additional bedrooms for family or guests. The backyard is your private oasis with a sparkling pool, jacuzzi, firepit, built-in BBQ, and a spacious deck to soak in the panoramic skyline views. Enjoy award-winning schools, nearby parks, hiking and biking trails, and quick access to shopping, dining, and the Irvine Spectrum. With no Mello Roos, low HOA fees, and resort-style community amenities, this home delivers the perfect blend of luxury living and everyday convenience.
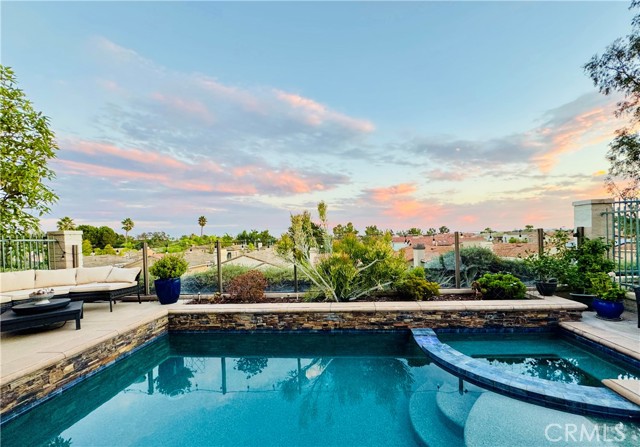
Page 0 of 0

