search properties
Form submitted successfully!
You are missing required fields.
Dynamic Error Description
There was an error processing this form.
Orange, CA 92869
$850,000
1516
sqft3
Baths3
Beds Opportunity Knocks in Orange! 3-Bedroom Home close to Santiago and Chapman Colleges. Welcome to 481 N Wheatgrass Drive, a two-story, 3-bedroom, 2.5-bath home located in a highly desirable neighborhood of Orange. Offering 1,516 sq. ft. of living space, attached 2-car garage with direct access, this property is full of potential for buyers looking to personalize and add value with a little TLC. Abundant natural light, a functional kitchen ready for your upgrades, and a low maintenance backyard. Upstairs, you'll find a primary suite with its own bath, along with two additional bedrooms and a full bathroom. This is a fantastic opportunity for investors, DIY enthusiasts, or homeowners looking to customize a home to their taste. With some cosmetic updates and care, this property could truly shine. Don’t miss the chance to build equity and create your dream home in one of Orange County’s most sought-after locations!
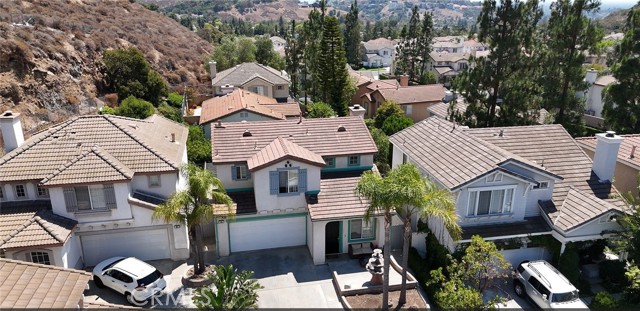
San Bernardino, CA 92410
0
sqft0
Baths0
Beds Sharp and beautifully remodeled TWO HOMES ON ONE LOT PLUS A SEPARATE ONE CAR GARAGE W/STORAGE AREAS WITH TWO SEPARATE LAUNDRY ROOMS. This one is a winner! Terrific curb appeal with gated entrance and long driveway leading to one car garage. FRONT HOUSE OFFERS: Spacious 2 bedrooms/1 bath light/bright living room, beautiful kitchen w/ custom cabinetry and quartz counters. Both bedrooms offer ample living/closet space. Bathroom has been beautifully remodeled with custom cabinetry, quartz counters and custom tile and hardware. Beautiful hard wood-like flooring thru out the home with custom hardware/lighting. NEW Mini Split AIR CONDITIONING BACK HOUSE OFFERS: Spacious 2 bedrooms/1 bath light/bright living room, beautiful kitchen w/ custom cabinetry and quartz counters. Both bedrooms offer ample living/closet space. Bathroom has been beautifully remodeled with custom cabinetry, quartz counters and custom tile and hardware. Beautiful hard wood-like flooring thru out the home with custom hardware/lighting. NEW Mini Split AIR CONDITIONING THIRD STRUCTURE OFFERS: ONE CAR GARAGE, plus TWO SEPARATE STORAGE/LAUNDRY ROOMS . . . ONE FOR EACH HOME. Enclosed/ low maintenance backyard with ample room for gardening, work trucks, recreational vehicles, etc. NO NEED TO PREVIEW!
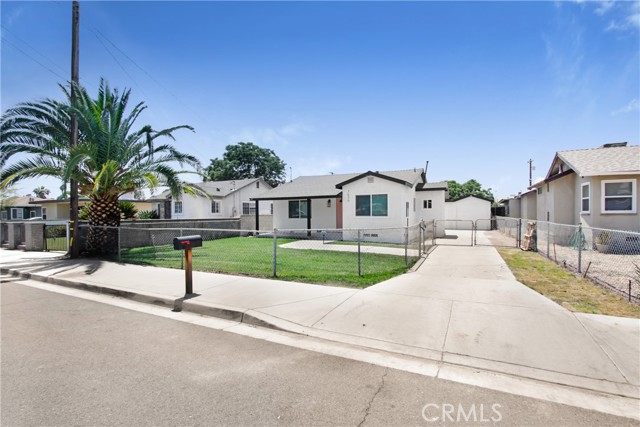
East Los Angeles, CA 90022
0
sqft0
Baths0
Beds Investor’s dream in the heart of East Los Angeles, this multiple unit property at 723 Kern Ave presents a rare opportunity to acquire a high-density rental property totaling 7 apartments across nearly 3,000 sq ft of living space. Whether you’re a buy-and-hold investor or looking for your next value-add project, this property offers the fundamentals that drive long-term returns. This is the kind of East LA asset that doesn’t hit the market often with stable income today, serious upside tomorrow. With a prime location in one of LA’s most competitive rental markets, 723 Kern Ave is ready for your portfolio.
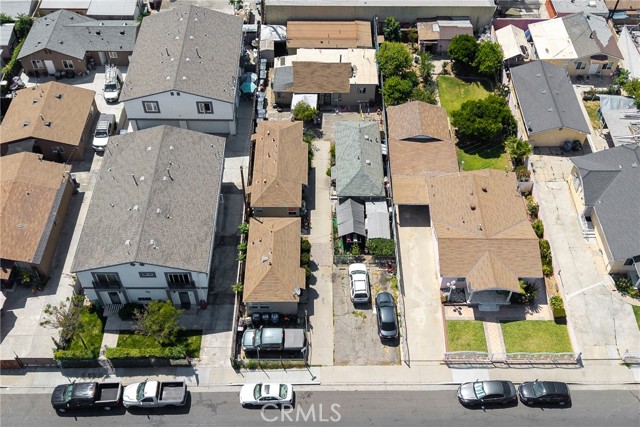
Escondido, CA 92025
5713
sqft6
Baths5
Beds Welcome to this 5,713 square foot private gated estate on over 30 acres overlooking the San Pasqual Valley. This custom-built single-story home boast five bedrooms, four full bathrooms, two half baths, two extra rooms which can be used as offices or game rooms, formal living room, formal dining room, a grand entry with 14-foot ceilings, family room, kitchen, breakfast nook, and a chilled wine closet. The chef’s kitchen is equipped with an eight-burner dual fuel stove, 48-inch wide custom exhaust hood, two dishwashers, side-by-side 72-inch wide built-in refrigerator and freezer, an island with sink and garbage disposal and seating for four, butler pantry, built-in microwave, warming drawer, and separate walk-in pantry. Built-in stereo inside and outside, central vacuum, three fireplaces, recessed lights, ceiling fans in all bedrooms and the family room and dual pane windows throughout. Clay title roof, high ceilings, crown moldings and a combination of marble and tumbled travertine floors throughout the home. The family room opens to a 600 square foot covered porch with built-in barbeque and spectacular views. The attached oversized four-car garage consists of approximately 1,295 square feet of space and features built-in cabinets and countertop with a sink and a second clothes washer. There is ample space in the garage for extra storage. Large room sizes throughout. The saltwater pool and spa feature both a propane fired 400,000 btu heater and solar heating panels by Mark Naylor. The yard around the home is fenced with custom metal fencing. The driveway has two electric gates. The gate to the driveway to the home is controlled by a keypad, clicker or a remote application from your phone. Owned 40-panel ground-mounted electric solar under Net Metering One means no electric costs. 24 KV Generac propane powered generator with automatic transfer switch provides power when SGD&E has an outage. Three separate newer Trane air-conditioning units with individual thermostats. Hauge water softener. Exterior flood lights on motion sensors turn on exterior lights as you walk around the outside of the home at night. Gutter lights wrap the complete exterior of the home. Room to add additional buildings including an ADU. No HOA dues, no Mello Roos, low property tax rate. Walking distance to the Hungry Hawk Vineyard & Winery. Convenient to the San Diego Zoo Safari Park, Route 78 and to the 15 via the Via Rancho Parkway Exit. Primary bedroom: 22 x 18. Primary bedroom library: 13 x 11. Primary bedroom closet: 12 x 11. Bedroom two: 15 x 13. Bedroom three: 15 x 13. Bedroom four: 15 x 13. Bedroom five: 24 x 16. Extra room one: 19 x 15. Extra room two: 14 x 14. Family room: 22 x 19. Living room: 19 x 18. Dining room: 16.5 x 15.5. Kitchen: 24 x 19. Breakfast nook: 13 x 11.
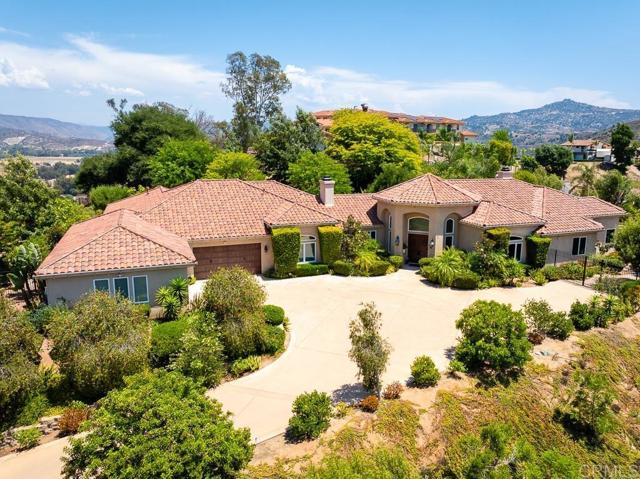
Torrance, CA 90505
1040
sqft2
Baths2
Beds PLEASE NOTE: DAYS ON MARKET ON THE CRMLS SHOW 18 DAYS LONGER WHICH IS INCORRECT. ACTUAL DAYS ON MARKET ARE REFLECTED ON WEST SIDE CLAW (18 DAYS LESS). Nestled within Walteria's coveted mobile home park is Skyline Mobile Home Park in Torrance. This delightful 2bed, 2bath double wide home, offering comfort, charm, convenience. This spacious and charming home was built in 2000 with one original owner. Experience a step above the rest at Skyline Park with this delightful, light-filled home. Thoughtfully upgraded with stylish new flooring throughout and a versatile front-room perfect for a second bedroom, home office, or cozy den. The heart of the home is the expansive galley-style kitchen, featuring ample cabinet and countertop space, flowing into a charming dining alcove framed by windows that showcase captivating sunset views. Quietly refined and designed for flexibility, this home effortlessly blends comfort, elegance, and multi-functional living. Excellent Amenities: Includes a clubhouse, swimming pool, Jacuzzi, billiard room, putting green, gated entrance. Amenities: Just a hop, skip and a jump across PCH to the Rolling Hills Plaza, boasting Whole Foods, Trader Joe's, AMC theaters, restaurants, cafes, banking, and top brand retail. The grounds are wonderfully maintained. PLEASE NOTE: Current space rent will not reflect the future space rent for new owners. The park will provide the exact monthly space rent once your application has been submitted.
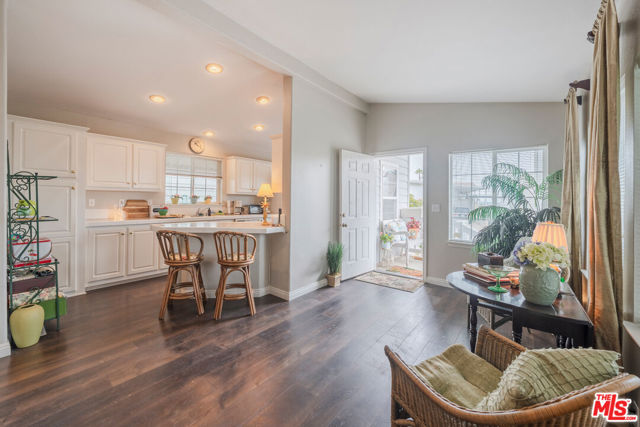
Hemet, CA 92545
1850
sqft2
Baths2
Beds WELCOME TO YOUR PARADISE !! THE LAKES AT HEMET WEST...THIS AMAZING 55+ EXCLUSIVE GATED GOLF COURSE RESORT COMMUNITY OFFERS EVERYTHING YOU WANT IN A NEIGHBORHOOD..PICKLEBALL, GOLF, TENNIS,BILLIARDS, CARDS, TAI CHI, SWIMMING, AND ACTIVITIES GALORE IN THE MASSIVE COMMUNITY CENTER...THE LIFESTYLE HERE IS COMFORT MEETS LEISURE WITH A DOSE OF WATERFALLS AND MOUNTAIN SERENITY !! 1850 SQ FT OF FLOWING AND TRANQUIL LIVING SPACE WITH 2 BEDROOMS AND 2 FULL BATHS...PRIMARY IS REMODELED WITH CUSTOM WALK IN TUB AND SHOWER WITH ADA UPGRADES THRU OUT THE HOME..FANTASTIC VIEW OUT THE ENTIRE BACK OF THE HOME TO THE GOLFCOURSE FROM THE LIVING ROOM AND THE COVERED PATIO FEATURING AMAZING SUNSETS AND COOL MORNINGS...LARGE KITCHEN WITH ISLAND STYLE SEATING..LOTS OF STORAGE IN EACH ROOM..LAUNDRY ROOM WITH CABINATES...LIVING ROOM TRANSPORTS YOU ONTO THE LUSH 8TH TEE WITH WALL OF GLASS AND DESERT/MOUNTAIN VIEWS TO BOOT !! THE LAKES COMMUNITY WILL MAKE YOUR LIFESTYLE SEEM LIKE A PERMANANT RESORT VACATION..THE EXTENSIVE LIST OF DAILY ACTIVITIES..MOVIES, CLASSES, EXERCISE, DANCES, POT LUCKS....IT ONLY STOPS WHEN YOU DO !! AND IT'S ALL INCLUSIVE !! WELCOME HOME ...GOING GOING ...DON'T WAIT FOR GONE !!!
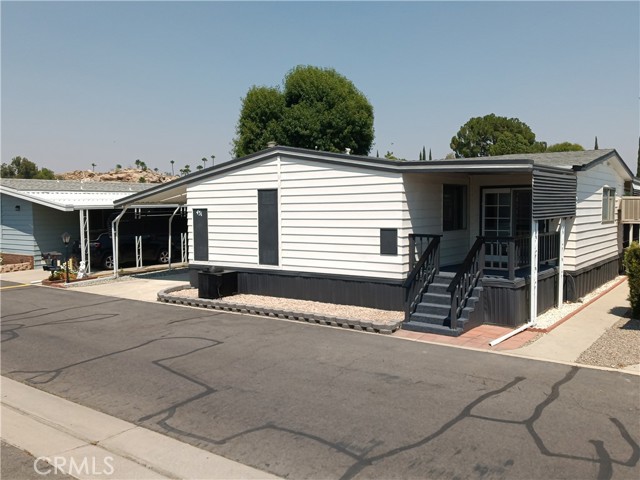
Menifee, CA 92586
1120
sqft2
Baths2
Beds Welcome to Bel Air Estates Senior (55+) Mobile Home Community. Fully remodeled 2 bedrooms 2 full bathrooms, new laminate flooring, new kitchen sink new ceiling lights, and new toilets. Has an open floor plan and 2 outside sheds, a spacious porch to enjoy the weather, close to freeway, shopping centers, etc.
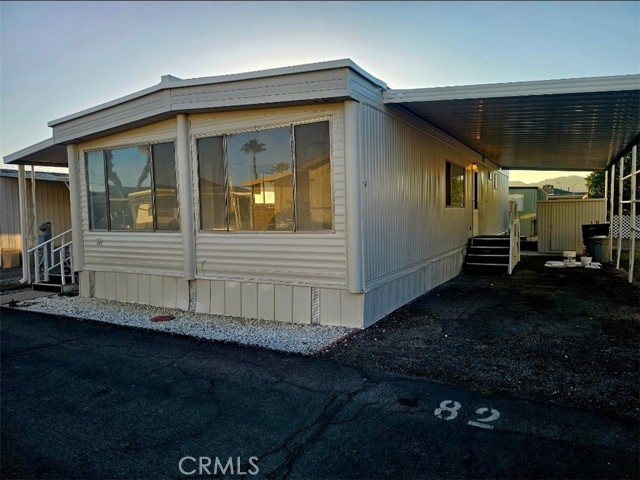
Palm Desert, CA 92260
1680
sqft2
Baths2
Beds Fully remodeled beautiful home in Portola Country Club! The owner was meticulous in the renovation, making sure that each detail was as expected. This spacious 2 bedroom/2 bath home features an expanse great room with lots of light and plantation shutters. The laminate floors are in excellent condition and resemble real wood. You can hardly tell the difference and the color suits the home well. The kitchen is fully updated with stainless steel appliances which include a gas cooktop, built-in double oven, microwave and dishwasher. The stainless steel farmhouse sink adds a final touch. The kitchen has ample counter space and is surrounded by bar seating. The pantry is magnificent! The walk in pantry features appliance shelves with electrical outlets where you can store your counter appliances until needed. Simply walk into the pantry and use these appliances without having to pull them out or clutter your countertops. The laundry room, in a similar way, has utility cabinets with electrical outlets inside so that your cleaning appliances can remain plugged in and charged, but yet hidden out of sight until needed. There is also a washer and dryer and utility sink. Both bedrooms in the home are spacious and feature plantation shutters and ceiling fans. The primary bedroom has a California Closets organization system with beautiful frosted glass doors and an ensuite bathroom with soaking tub, separate walk-in shower and double vanities. The secondary bedroom is also large in size featuring the same closet organization system. The secondary bathroom contains a walk-on shower. The home also features a covered carport, storage shed and golf-cart parking. The home is professionally landscaped and the side yard has been converted into a relaxing oasis complete with awning. The home is uniquely managed with solar electricity. The solar panels are fully owned and will be the property of the new owner (no lease). The solar battery storage system is neatly tucked away in the carport and the reduction in electrical costs is significant. One of the major features in Portola Country Club is that you own the land! The community features three pools and spas, a clubhouse, and 18-hole gold course (free to two residents per household), tennis courts, pickleball courts and a dog park. The low HOA fee covers high speed internet, satellite television and trash. This home and the community are conveniently located close to shopping, restaurants and the well-known El Paseo Drive.
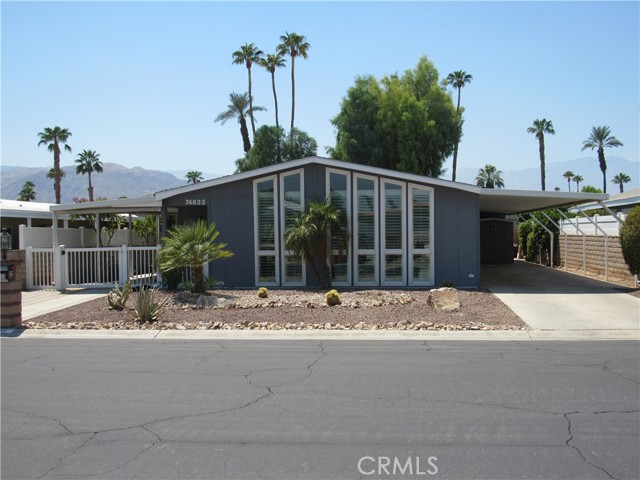
Anaheim, CA 92801
2074
sqft2
Baths2
Beds 2074 sq ft, Triple-Wide Home, Quiet location across from the guest parking. One of the larger floor plans at the Prestigious Anaheim Shores Estates. This family park has large green belts and wider streets. The clubhouse amenities include a pool, spa, clubhouse with kitchen, card room, billiard room, multipurpose room, BBQ, and covered picnic area. The formal living room and formal dining room have beamed vaulted ceilings and a built-in China cabinet/hutch. The kitchen has lots of cabinets and counter space and is open to the formal dining room and family room. The family room has a slider to the patio. The master bedroom is huge with a double walk-in closet with mirror closet doors and another closet near the master bathroom. The AC/Furnace/oven, and roof have been replaced. Move-in condition. Centrally located to the 91 and 5 Freeways!
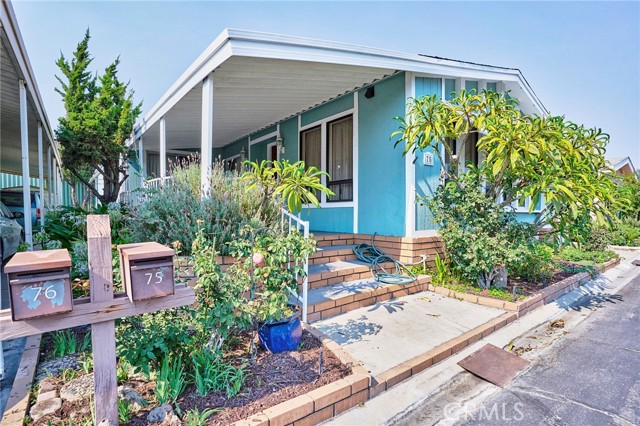
Page 0 of 0

