search properties
Form submitted successfully!
You are missing required fields.
Dynamic Error Description
There was an error processing this form.
Simi Valley, CA 93063
$520,000
954
sqft2
Baths2
Beds Newly remodeled first floor unit located in Springtime Condominium community. Kitchen includes stainless steel appliances and brand new microwave. New carpet installed throughout. Freshly painted interior and new ceiling fan installed in bedroom. In unit stackable washer and dryer included (no warranty offered). Includes 1 car detached garage and 1 uncovered assigned parking space number with plenty of guest parking available. HOA pays for water and trash removal. Community includes a pool, spa, and professionally landscaped grounds. Conveniently located close to great schools, parks, grocery stores, restaurants, and major freeways. This home is move-in ready and waiting for its new owner.
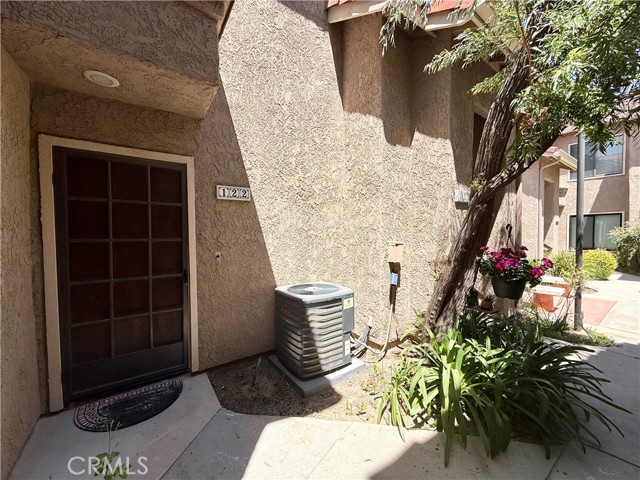
North Hills, CA 91343
1376
sqft2
Baths3
Beds The single level pool home you have been waiting for is here! Tucked away in one of the nicest pockets in North Hills on a quiet cul de sac style street on a nearly 8000 ft. lot. Move in ready, 1400+/- ft floorplan w/3 beds, 2 baths, amazing wood beamed pitched ceilings in LR, KIT and all 3 bedrooms – make this house bright, open and unique. New roof, newer 4 ton AC, oversized 2 car garage, fresh painted inside and out. dining area, large living room w/wood burning fireplace, stainless steel appliances, quartz countertops w/full backsplash, designer cabinets, wine rack, dual paned French style windows throughout, both baths feature stunning tile work. Light colored hardwood style floors and tile throughout, custom track and recessed lighting. The landscaping is impeccable…custom paver driveway, drought resistant softscape showcased by palm trees and fresh flower beds. Private Back yard is ready for party time! Giant swimmers pool w/diving board, covered patio and a large play area with pavers and fruit trees make the perfect setting for tables, chairs, chaises and room for a ping pong table. Permit granted for a 1000 sq ft. ADU too!! Not a flip, current owner has lovingly cared for and lived in the property for years.
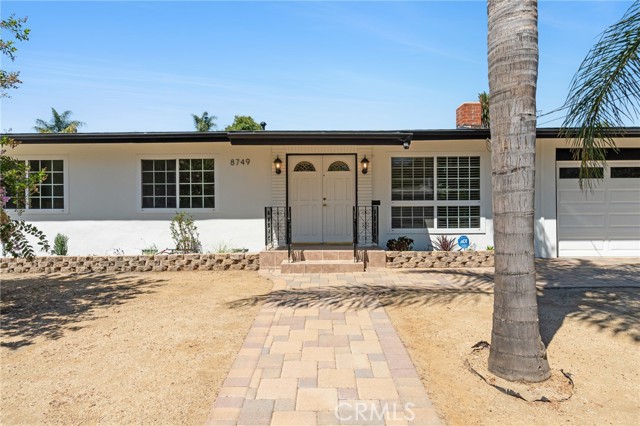
Oak Hills, CA 92344
2706
sqft3
Baths6
Beds Highly Desired location in Oak Hills. Well kept custom built home on 2+ acres lot. Fenced surrounded. Feature 6 bedrooms and 3 bathrooms. Large master suit with walk-in-Closet. Good size bedrooms. Open kitchen to dining area. Bright and airy living room with fireplace. Parallel gated lot belongs to subject property potential to build your dream home. Need to check with city. PAID OFF solar system. Vaulted Ceilings, laundry room, central vacuum, central air and heat. Plenty of room for RV parking. Close to school, gas station, Highway 395, and Freeway 15.
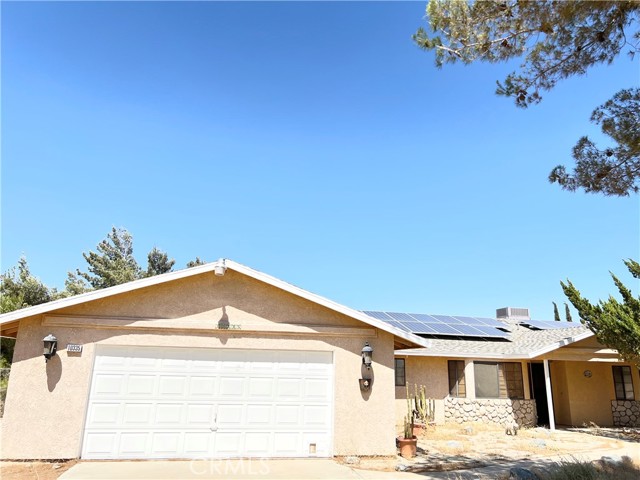
Anaheim, CA 92805
1385
sqft2
Baths4
Beds Don't Miss This Opportunity! Price reduced for quicker sale. Discover the potential in this charming single-story home located in the heart of Anaheim. Featuring 4 bedrooms and 1.5 bathrooms, this property offers comfortable living with the added convenience of an attached two-car garage. The home showcases original hardwood flooring throughout, adding timeless character and warmth. Situated in a prime location, it’s just a short walk to grocery stores, supermarkets, restaurants, and retail shops—everything you need is within reach. While the home may benefit from some TLC and cosmetic updates, the possibilities are endless. The spacious private backyard offers great potential to create a relaxing outdoor retreat—ideal for gatherings, entertaining, or simply enjoying the California sunshine. Come see it for yourself—your clients will love the possibilities!
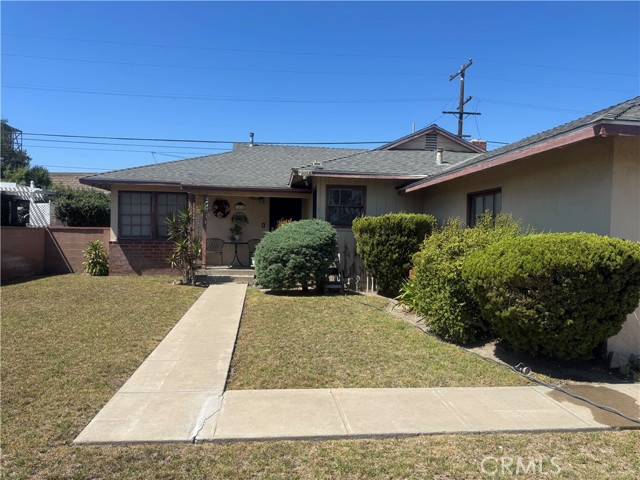
Pasadena, CA 91103
2608
sqft4
Baths4
Beds Major price improvement - one of the most beautiful reimagined home in the coveted Linda Vista enclave, this fully remodeled home blends modern Zen-inspired design with luxurious functionality, all set on an expansive lot with a sweeping front lawn. A charming front porch welcomes you into a breathtaking open-concept layout. The chef’s kitchen is a true showpiece—featuring custom cabinetry, top-of-the-line appliances including a built-in refrigerator, a massive center island, and a striking wine storage wall. The kitchen flows seamlessly into the spacious great room, which opens to a serene backyard view—perfect for indoor-outdoor living. The north wing of the home offers an inviting dining room accented by a rich feature wall, along with two secondary bedrooms that share a beautifully appointed, brand-new bathroom with designer tilework and upscale finishes. On the south wing, both the main and junior primary suites exude the elegance of a luxury retreat, each with a spa-like en-suite bathroom and generous walk-in closets. Step outside to a newly landscaped backyard oasis—complete with a tranquil fountain and a cozy firepit—ideal for quiet reflection or entertaining guests. The finished, insulated basement provides flexible space for storage, a gym, or creative studio. Some of the additional upgrades include: • Brand new roof • New dual-pane windows and doors • New central air conditioning and heating system • New water heater • New Recessed lighting and designer lightings • New Wide-plank wood flooring and accent paneling • New Spacious 3-car garage door with gated access This rare offering delivers the perfect harmony of comfort, style, and modern convenience in one of the area's most desirable Rose Bowl neighborhoods.
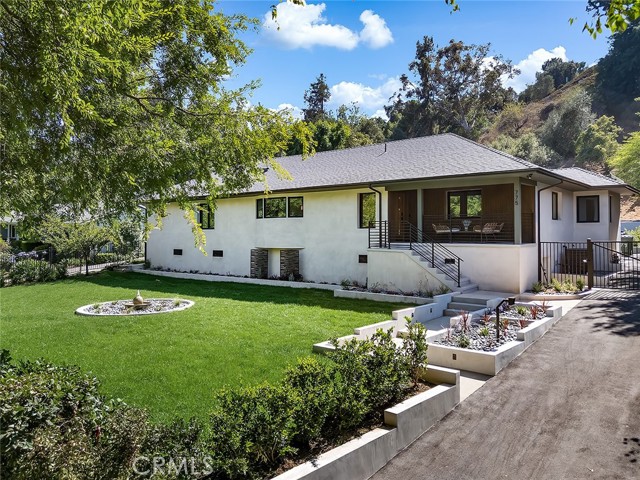
Lancaster, CA 93536
1898
sqft3
Baths4
Beds Welcome to Marbella, this exquisite home built in 2023 features 1,898 square feet of spacious, single-story living, and offers 4 bedrooms and 3 full bathrooms, a welcoming, covered porch and gorgeous entry that opens to an amazing open concept Great Room, Dining and Kitchen space with vaulted ceiling, designed for great gatherings.Chef-worthy meals are a breeze in the gourmet Kitchen featuring a large island for extra seating, stylish cabinetry, quartz counter tops and stainless-steel appliances. The large, luxurious Primary Suite is a welcome retreat and showcases a beautiful bathroom complete with over-sized shower, dual sink vanity with stone counters, and spacious walk-in closet. The large outdoor space presents a perfect canvas for an ultimate backyard oasis. RV parking, and there are more amazing features such as 'Americas Smart Home Technology' for home automation at your fingertips, LED recessed lighting, tank-less water heater and much more.
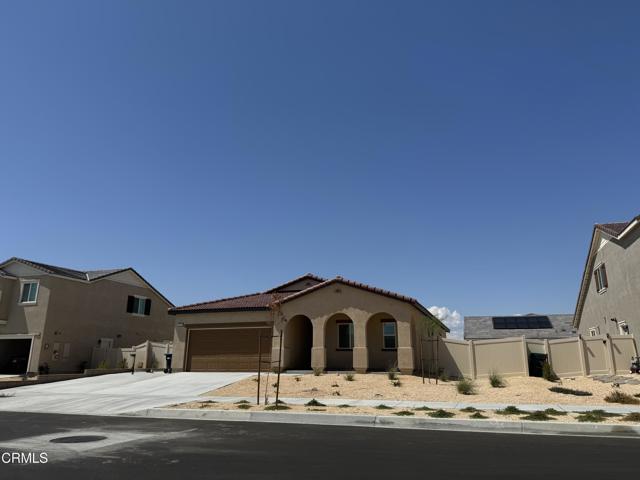
Moreno Valley, CA 92557
2071
sqft3
Baths3
Beds Don't miss your Opportunity to Own this Former MODEL Home Located in the SUNNYMEAD RANCH COMMUNITY Walking Distance to Lake & Resort Style Amenities! Amazing Floorplan SHOWS & FEELS like a SINGLE STORY home with the Majority of the Living Area on the MAIN LEVEL - Including the PRIMARY BEDROOM with EN-SUITE BATHROOM as well as a Secondary Bedroom & FULL BATHROOM! Front Entry with Covered Front Porch Welcomes you into the Living Room & Formal Dining Room with Custom Window Coverings & Niche for Dining Hutch. A Double Door Entry Leads into a DEN/OFFICE with Beautiful Built in Cabinetry (possible 4th Bedroom!). Kitchen is Open to the Family Room and Features Under Cabinet Lighting, Plenty of Storage & Countertop Space as well as room for an Island or Casual Dining. Family Room has Vaulted Ceilings with Loft View, Built-in Entertainment Center, Cozy Fireplace and Back Patio Access. Indoor Laundry Room comes with Washer & Dryer Included! Upstairs you'll find a Loft Space with Built in Entertainment Center and 2 Desk Spaces as well as another Bedroom with Generous Walk-in Closet & Full Bathroom! Amazing Hillside Views can be Enjoyed from several rooms of the home. Just a short walk to the Community Lake as well as the Lake Club Featuring Several Sports Courts, Pool & Spa, Gym, Clubhouse, Fishing & Community Activities for a SUPER LOW HOA of only $127!!
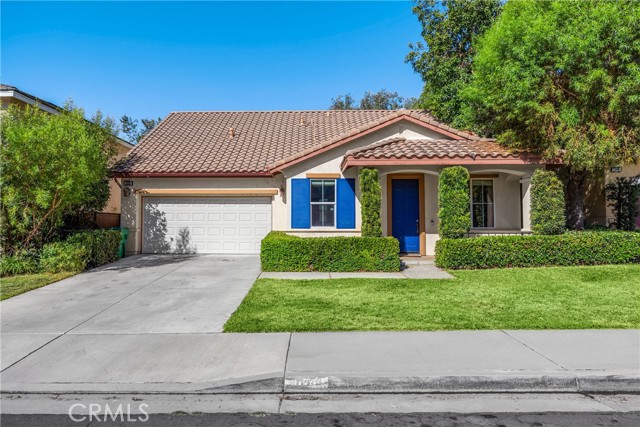
Palmdale, CA 93551
1578
sqft2
Baths3
Beds Nestled on a cul-de-sac, located in the desirable Rancho Vista area, this single-story 3 bedroom + 2 bathroom home shows pride of ownership and has PAID solar! Upon arriving, you'll notice the beautiful curb appeal of a manicured front yard which incorporates well-established trees, plants, and some drought-resistant landscape. Greet your guests under the lattice-covered front porch or enjoy the morning rays of sunshine to start your day. Enter the home to appreciate the vaulted ceilings, natural lighting from all the windows, the warm tones of neutral color paint, wood laminate flooring, recessed lighting, custom archways, and ceiling fans throughout. The formal living room features a fireplace with a brick hearth, perfect to cozy up to during the colder season, and opens into the spacious formal dining area. The kitchen is elegantly designed with custom tile flooring, multiple cabinets, stainless steel appliances including the refrigerator, and tile countertops and backsplash. From the kitchen, you have an additional dining area with pendant lighting. The family room offers a sliding glass door to the backyard. Carry on down the hall to 3 spacious bedrooms and 2 full bathrooms. The primary bedroom has a vaulted ceiling, a walk-in closet, and a sliding glass door leading to the backyard. The primary bathroom has custom tile flooring, a double sink vanity, a garden tub, and a stand-alone shower. The guest bathroom has modern updates of custom tile flooring, neutral color paint on the cabinets, a light fixture, and a tub/shower enclosure. Step out back to nestle in with a cold beverage or cup of coffee on the lattice-covered patio and enjoy the peaceful serenity of mature trees giving you complete privacy. This home is within walking distance to the Rancho Vista Golf Course, Rancho Vista Elementary School, and Hillview Middle School. Close to restaurants, amenities, the Palmdale Amphitheater, and easy access to the freeway. Must see to appreciate!
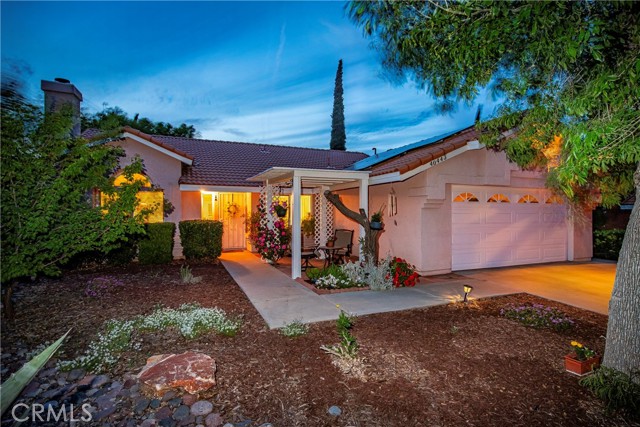
West Hills, CA 91304
3042
sqft3
Baths5
Beds Renovated with an ideal floor plan in the sought-after area of West Hills. This stunningly updated home features 5 bedrooms and 3 bathrooms, covering more than 3000 square feet. The expansive driveway is equipped with brand new garage doors and freshly landscaped greenery. A custom wrought iron entry door with smoked glass greets you upon arrival. The formal entryway is embellished with magnificent grand Italian chandeliers. The formal dining room seamlessly connects to the living room, which includes a cozy fireplace. Revel in the two-story ceilings adorned with windows that provide breathtaking views. The kitchen has been beautifully remodeled, showcasing high-end cabinets and Thermador appliances, including a built-in refrigerator, a 6-burner stove, and a hood. It also boasts a large island and a dining area with views of the secluded backyard and pool. The open floor plan allows for a smooth transition from the kitchen to the family room, which features an additional fireplace and outdoor entertaining space. The backyard is a true California living, complete with a fully equipped outdoor kitchen that includes a BBQ, stovetop, dishwasher, refrigerator, and sink, along with a covered patio. There is also an extra outdoor dining area, all set in a private, resort-like backyard perfect for entertaining. The pool and jacuzzi have been updated with pebble stone resurfacing and feature a newer pool heater. The downstairs area includes a bedroom, a laundry room fitted with a washer and dryer, and a remodeled bathroom with a shower. Upstairs, you will discover a master bedroom with a seating area, bay windows overlooking the backyard, a spacious walk-in closet, and a large bathroom featuring a steam shower and separate tub, along with a sitting area and a double vanity. Additionally, there are 3 generous bedrooms and another remodeled bathroom. This residence is located on a tranquil cul-de-sac within an award-winning school district.
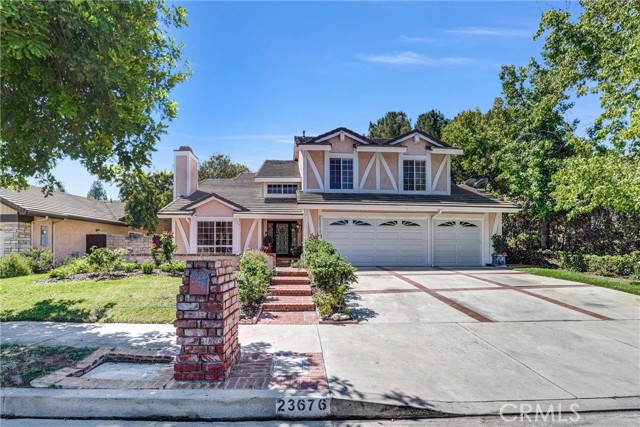
Page 0 of 0

