search properties
Form submitted successfully!
You are missing required fields.
Dynamic Error Description
There was an error processing this form.
Chula Vista, CA 91913
$574,899
1175
sqft3
Baths2
Beds FHA & VA APPROVED. Welcome to 1823 Peach Ct, Unit 9 — a beautifully updated 2-bedroom, 2.5-bathroom townhome offering the perfect blend of style, comfort, and convenience in one of Chula Vista’s most desirable communities. Step into a modern open-concept living space with new luxury vinyl plank flooring, fresh paint, and an upgraded kitchen boasting sleek granite countertops, custom cabinetry, and stainless steel appliances. Upstairs, each spacious bedroom offers ample closet space, including dual primary suites with en-suite bathrooms in each space. Enjoy the convenience of a full-size in-unit washer/dryer, central AC, an attached one-car garage, and an additional assigned parking space. The gated community features beautifully maintained grounds, a sparkling pool, and is walking distance to top-rated schools, parks, and trails.
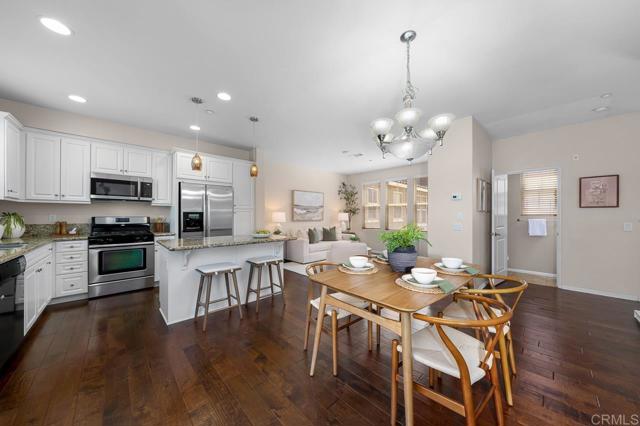
Fremont, CA 94536
1189
sqft2
Baths3
Beds Welcome to 38627 Cherry Ln #9 – a beautifully updated 3-bedroom, 1.5-bathroom end-unit townhome offering the perfect blend of comfort, style, and convenience. Situated in a quiet, tree-lined community, this home is ideal for first-time buyers, commuters, or anyone looking to own in one of Fremont’s most central and accessible locations. Step inside to discover a bright, open floor plan with stylish LVP flooring, fresh paint, and an updated kitchen featuring quartz countertops and modern cabinetry. The spacious living area opens to two private patios, ideal for relaxing, gardening, or entertaining. Upstairs, three generously sized bedrooms provide ample space for rest and work-from-home flexibility. The remodeled full bath features a sleek double vanity and modern finishes. Key Features: Rare end-unit for added privacy and natural light In-unit laundry hookups. Two designated covered parking spots. Beautifully maintained community with pool, playground, and basketball court Walkable to Fremont Hub, Whole Foods, Lake Elizabeth, and BART. Easy access to I-880, Dumbarton Bridge, and top tech employers HOA includes water, trash, exterior maintenance, and community amenities—making it hassle-free and affordable long-term.
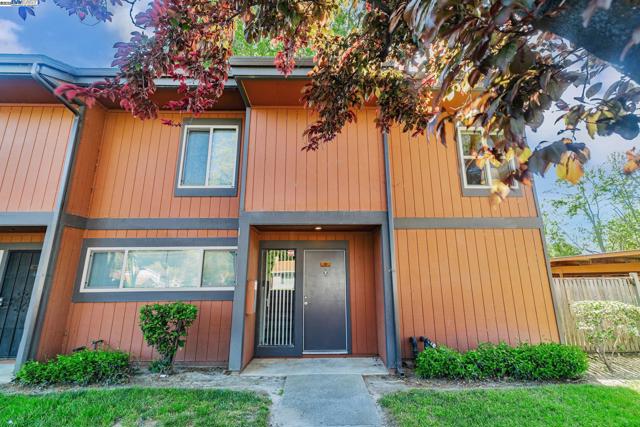
Apple Valley, CA 92307
2533
sqft3
Baths5
Beds Pismo This two-story, five-bedroom, three-bath home is designed to impress! The open-concept layout seamlessly connects the fully equipped kitchen to the dining and family rooms, creating an ideal space for gathering. The private master suite offers a spa-like retreat, while the covered outdoor areas and spacious bedrooms provide comfort for the entire family. Additionally, this home includes high-end upgrades at no extra cost, such as granite countertops, energy-efficient kitchen appliances, a Wi-Fi-enabled garage door opener, solar panels, and more. CAL DRE #02064225, LGI Realty - California, Inc.

Reseda, CA 91335
1293
sqft2
Baths3
Beds Charming Updated Home with Rear Second Unit and a Spacious Lot. Welcome to this beautifully updated 2-bedroom, 1-bath single-family home with a 1 bedroom 1 bath rear unit, nestled in a quiet Reseda neighborhood. Sitting on an expansive 6,252 sq. ft. lot. This property features ample outdoor space, a long driveway, and a detached garage, perfect for multiple vehicles or future 3rd unit potential. This rear unit offers privacy and flexibility, making it a true bonus for multi-purpose living. Both units and garage were given fresh paint inside and out. Along with the 831 sq ft main house you have a 462-e sq ft rear unit AND a two car -garage, this gives you a total of 1293 sq ft living space AND a detached garage. Step inside the 831 sq. ft. main home, featuring: Bright and open living areas with fresh interior and exterior paint.New kitchen with modern finishes.New flooring in kitchen, dining, hall and bathroom. Central air conditioning and heat, serving the main house for year-round comfort. Head to the rear yard and pass the garage to your double door entry rear unit. The yards were attended to recently, including a newly seeded front and rear yard. The fencing has been painted for an extra pop of charm. The spacious lot provides plenty of room for outdoor entertaining, gardening, or future expansion possibilities. Located close to shopping, dining, schools, and major freeways, this move-in ready home offers both comfort and convenience in the heart of the San Fernando Valley. Don’t miss the opportunity to own this versatile property. Seller will consider buyer concessions.
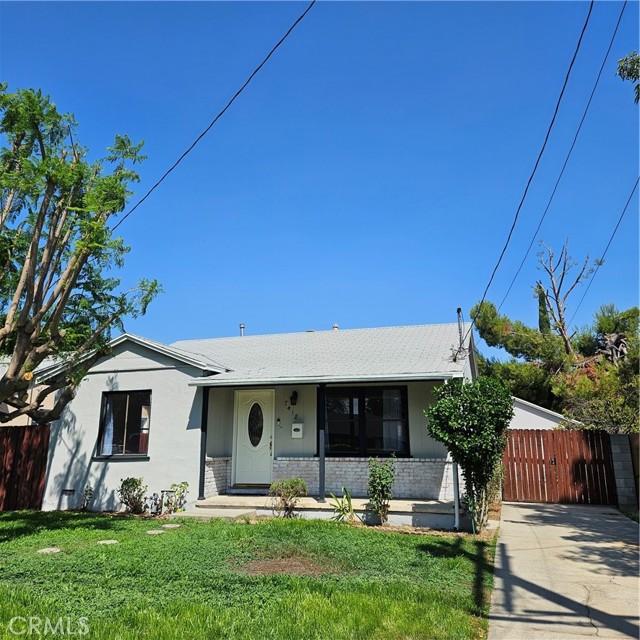
Escondido, CA 92029
2783
sqft4
Baths4
Beds End lot Seabreeze neighborhood home in Harmony Grove Village has 4 bedrooms, 3.5 bathrooms and features multiple built-ins, picture frame wainscoting, accent walls, and upgraded flooring throughout. The flexible floor plan includes a first-level bedroom with an attached private bathroom, a dedicated office with a walk-in closet, an upstairs loft, and thoughtful storage nooks. Additional highlights include owned solar, plantation shutters, a chef’s kitchen with granite countertops & stainless steel appliances, built-in media center, tankless water heater, a low-maintenance backyard with pavers, and a spacious primary suite. The kitchen is a true standout, featuring updated flooring, white cabinetry with two upper cabinets showcasing glass-front doors, granite countertops, and a large center island with seating. Additional upgrades include a full custom tile backsplash, under cabinet lights, stainless steel appliances, pendant lighting, and pull-out trash receptacles. The kitchen opens to a bright dining area accented with wainscoting and windows that bring in abundant natural light. Sliding glass doors lead directly to the backyard, creating a seamless indoor-outdoor connection. Throughout the main level, you’ll find elegant picture frame wainscoting, updated flooring, and custom millwork. A stylish hallway nook with a built-in ledge and arched mirror provides visual interest and display space. The powder room is conveniently located and finished with modern upgrades. The family room includes a built-in entertainment system with shelving and lower cabinet storage, a ceiling fan, and plenty of space for comfortable seating. The adjacent paved backyard is low maintenance and ideal for outdoor entertaining or relaxing, with multiple areas for seating and easy access from the main living area. The versatile first-level office offers a picture frame wainscoting accent wall, plantation shutters, updated flooring, and a walk-in closet. The first-level bedroom features a custom wood-paneled wall, plantation shutters, a closet with wood sliding doors, and an attached private bathroom with custom tile backsplash, updated fixtures, and a floor-to-ceiling tile shower with frosted glass doors. Upstairs, the spacious loft offers flexibility for a second living area, office, or media room and includes recessed lighting, a ceiling fan, and a charming round window in a custom-cut nook. Additional upstairs bedrooms include ceiling fans, plantation shutters, and closets with sliding wood doors. A built-in storage nook with storage cabinets adds function to the upper hallway. The upstairs bathroom features white countertops, a custom tile backsplash, an extra-large mirror, and a shower/tub combo. The upstairs laundry room is fully equipped with upper and lower cabinetry and multiple hanging racks for added convenience. The primary suite features a ceiling fan, plantation shutters, a built-in shelving nook with lower storage, and accent wall. The en-suite bathroom includes dual sinks, tile backsplash, a wall-to-wall mirror, a soaking tub, a walk-in tile shower with bench seating and glass doors, a private toilet room, and a spacious walk-in closet with recessed lighting. Harmony Grove Village is a master planned community with gorgeous mountain ridgeline views, multipurpose trails, gated pool for homeowners, multiple private parks and huge 4th of July Park (open to the public). The Grove is the perfect place to enjoy the outdoors- it includes the pool, jacuzzi, wading pool, barbeques, shaded tables, play structure and a covered lounge area with outdoor furniture and fireplace.
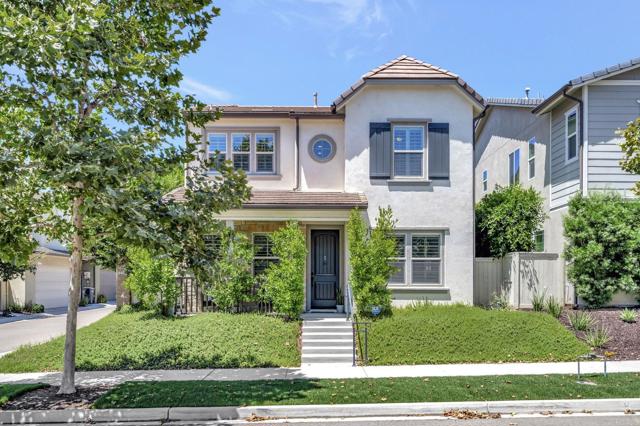
Big Bear Lake, CA 92315
1252
sqft2
Baths3
Beds Walk to Snow Summit! This spotless mountain retreat features 3 bedrooms that comfortably sleeps a crowd. Enjoy stunning views from the front deck and large picture window in the living room. The home has been tastefully updated with dual-pane windows, granite countertops, updates thoughout, and Bathroom Remodels. Relax in the spa or let the kids and pups play in the fully fenced backyard. Gently sloped lot in a prime location—just minutes from the slopes, lake, and village. Whether you're looking for a turnkey vacation home or income-producing rental, this one's a gem. Don’t miss it!
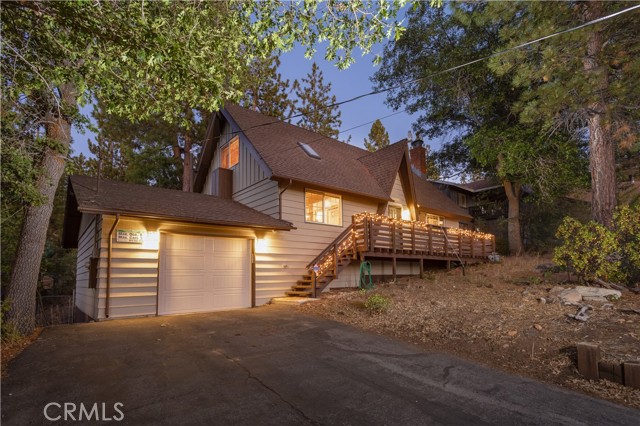
Rancho Cucamonga, CA 91739
3806
sqft3
Baths5
Beds Discover the potential of this charming five-bedroom home in Rancho Cucamonga, located on a desirable corner lot with inviting curb appeal, an ideal canvas for those seeking to create their dream living space. Featuring three bathrooms and elegant floor plan, high ceiling, large loft, formal entry open to the formal living and dining room, plantation shutter and recessed lighting. Main floor office has built in shelving and crown Molding, open layout kitchen, double ovens and tons of cabinetry for storage, fireplace and built in media center, Master bedroom with two Cedar line walk-in closets with mirrored doors, ceiling fans, huge loft with built-ins, 3 car tandem garage, dual AC units. Need TLC.
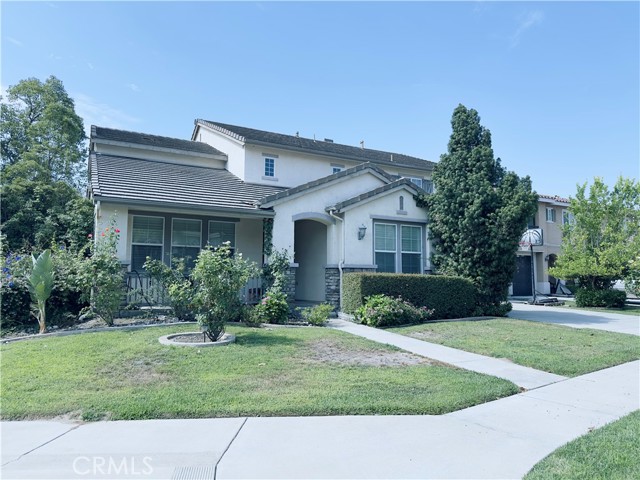
Irvine, CA 92618
2081
sqft3
Baths4
Beds New Construction – August Completion! Built by America's Most Trusted Homebuilder. Welcome to the Plan 1 at 118 Pansy in Lily at Great Park Neighborhoods! Step through the front porch and into a welcoming foyer where a secondary bedroom and full bath offer comfort right away. Continue down the hall to the heart of the home—an open-concept kitchen, dining area, and great room designed for connection and everyday ease. Upstairs, you'll find two more bedrooms, a shared bath, a laundry room, and a spacious primary suite with a walk-in closet and a beautifully appointed bath. Live in the heart of it all in a vibrant community served by the Irvine Unified School District. Enjoy 17 pools, 9 parks, a cozy coffee shop, and miles of trails. Explore local shops, catch live music at the Great Park Amphitheater, and look forward to The Canopy—coming in 2027 with dining, shopping, and gathering spaces. Additional Highlights Include: Covered outdoor living. Photos are for representative purposes only. MLS#IG25172381
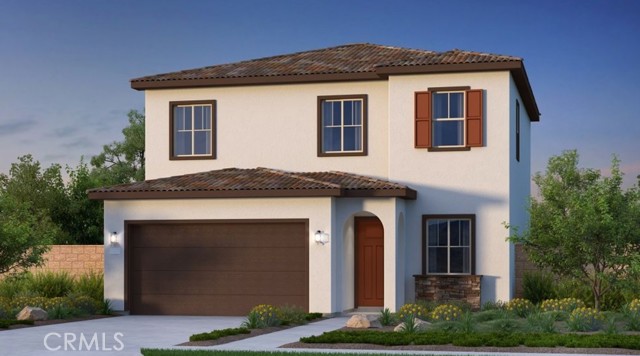
Westlake Village, CA 91362
1645
sqft3
Baths3
Beds Welcome to 946 Blue Mountain Circle, an incredibly charming and beautifully updated residence tucked behind the gates of the coveted Braemar community in Westlake Village. This warm and inviting two-story home features 3 bedrooms and 2.5 bathrooms, including a spacious primary suite located on the main level. Step inside to discover soaring high ceilings, rich wood flooring, a tastefully remodeled kitchen, and an open-concept living space filled with natural light. The backyard is a private sanctuary, complete with lush landscaping, custom hardscape, and a serene garden setting perfect for entertaining or relaxing in total privacy. Residents enjoy access to a resort-style pool, spa, and clubhouse within the gates. The home is also just a short stroll to nearby tennis courts, a playground, volleyball court, and scenic hiking and biking trails. Truly a special offering!
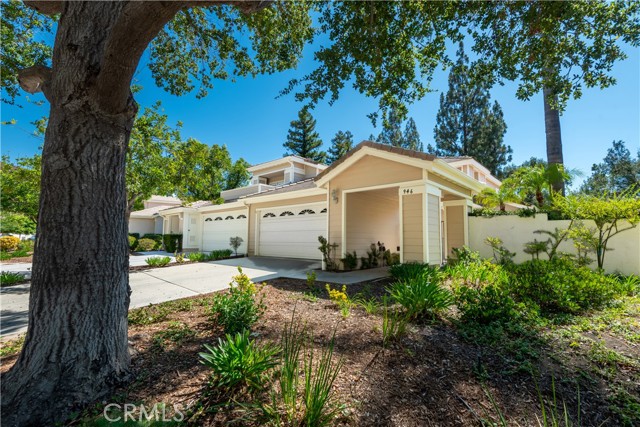
Page 0 of 0

