search properties
Form submitted successfully!
You are missing required fields.
Dynamic Error Description
There was an error processing this form.
Murrieta, CA 92563
$690,000
2180
sqft2
Baths3
Beds Welcome to 39483 Almaden Circle, located in the Four Seasons Murrieta 55+ Active Retirement Community! This is the popular Traditional 2 Floor Plan, featuring 2,180 sqft of living space, 3 bedrooms, and 2 bathrooms. Key upgrades on this home include Fully Owned Solar, Newer A/C, Caeserstone counters in the kitchen, whole house fan, and remodeled showers. As you drive down the cul-de-sac and walk up to the home, you will notice the drought-tolerant, low maintenance landscaping - no grass to mow! When you enter, you will see the large great room, with fireplace, media cabinet, whole house fan, and ceiling fan with ample space for a large dining set. In the kitchen, there are Caeserstone countertops, solar tube for natural light, double oven, range, kitchen island, breakfast bar, nook, and walk-in pantry. The primary suite also has lots of space, and the bathroom has frameless glass shower, separate soaking tub, solar tube for natural lighting, dual sinks, linen cabinet, and the largest walk-in closet in the community with built ins. In the front of the home is the guest bedroom with attached bathroom, acting as a suite for visiting guests or even as a second primary. The guest bathroom has separate walk-in shower and powder room with dual sinks. There is also a third bedroom with double door entry, which can also be used as an office, craft room, den, or sitting room. The laundry room has a deep sink and washer and dryer are included in the sale. The garage has epoxy flooring, overhead racks, and storage cabinets. Residents of Four Seasons Murrieta enjoy a vibrant community with a variety of clubs and activities, from art classes to yoga, bridge, billiards, and more. Outdoor amenities include a large pool, spa, BBQ area, putting green, golf practice area, horseshoes, shuffleboard, bocce ball, basketball, and lighted courts for tennis, pickleball, and badminton. Indoors, you can take advantage of the gym, library, billiards and card room, craft room, and a large ballroom for events. Nearby, you'll find a major shopping mall with excellent restaurants and movie theaters. Old Town Temecula, with its charming downtown and award-winning wineries, is just a few miles away. Come and discover the active, enjoyable lifestyle waiting for you at Four Seasons Murrieta!
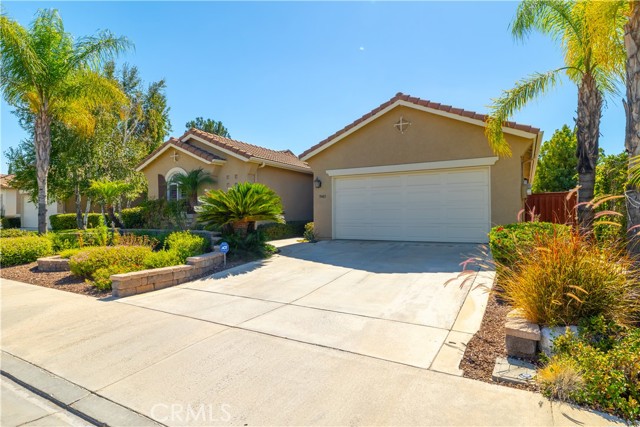
Murrieta, CA 92563
1232
sqft2
Baths3
Beds Beautiful 3 bedroom 2 bath home in the 55+ community of Warm Spring Knolls. YOU OWN THE LAND! Move-in ready condition with vinyl plank flooring and brand new carpet, plus updated kitchen and bathrooms. You will love the open floor plan and spacious rooms with plenty of space to entertain. Primary Suite is on one end of the home, with the 2 secondary bedrooms on the other side. Ceiling fans throughout, many nice details such as recessed lighting and crown molding. Low maintenance/ drought-tolerant landscaping with artificial grass in both the front and back yard. Beautiful stone patio, block planters with plenty of room for fruit trees or garden. Vinyl fencing around the property with the backyard completely fenced in. Large carport plus shed for all of your outdoor storage needs. You will love this sparking well-maintained home, within walking distance to the community pool, spa & clubhouse. Low HOA and Low Property taxes!
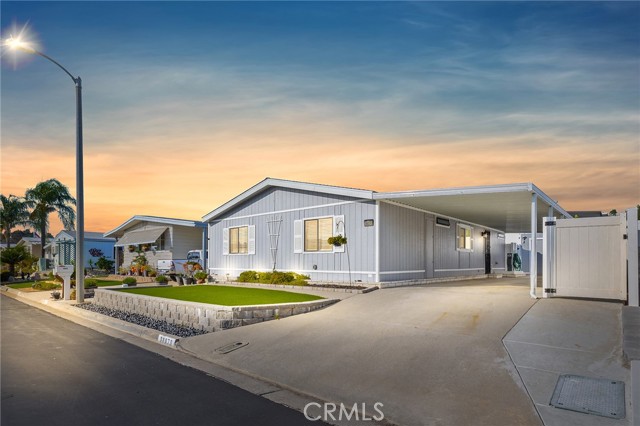
Saugus, CA 91350
1536
sqft3
Baths3
Beds No HOA, No Mello Roos! Tucked at the end of a quiet cul-de-sac in the heart of Santa Clarita, this beautifully updated single-story home offers the perfect blend of timeless charm, smart-home convenience, and high-quality craftsmanship. Step inside to find brand new flooring and abundant natural light that fills the spacious, open-concept living areas. Designed for modern living, the home features Alexa-enabled smart technology, giving you voice-controlled comfort and efficiency in every room. At the heart of the home is a truly special craftsman-style kitchen, thoughtfully designed with handmade cabinetry, quartz countertops, a farmhouse sink, walk-in pantry, and a stunning parota wood island that anchors the space—both functional and a one-of-a-kind showpiece. The living and dining areas are perfect for entertaining, with a classic brick fireplace and seamless indoor-outdoor flow. The primary suite is a private retreat with vaulted wood-beam ceilings, direct access to the screened patio, and a spa-like bath with dual vanities, a soaking tub, glass-enclosed shower, and skylight. Two additional bedrooms offer versatility for guests, family, or office use, served by beautifully updated bathrooms and INDOOR LAUNDRY for added convenience. Out back, enjoy multiple outdoor spaces including a custom-built deck, screened patio, and terraced garden beds—all surrounded by mature landscaping and a serene hillside with no rear neighbors. 22403 Los Rouges Drive offers privacy, quality, and modern comfort—an exceptional opportunity in one of Santa Clarita’s most desirable neighborhoods.
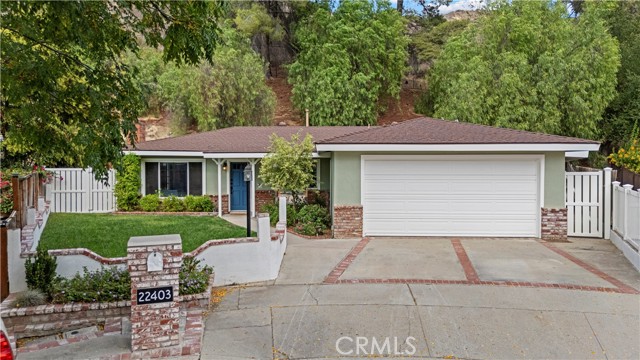
Rancho Mirage, CA 92270
2618
sqft3
Baths2
Beds Stunning Contemporary Home in Rancho Mirage – Located in the Del Webb 55+ Community This beautifully designed single-story residence combines modern elegance with comfortable desert living, offering one of the largest floor plans and lots in the community. Soaring ceilings, sleek tile flooring, and abundant natural light create a bright and sophisticated atmosphere throughout. The solar panels are fully paid off, providing substantial saving on electricity bills. The gourmet kitchen is appointed with fully upgraded custom cabinetry, a waterfall-edge granite island, and premium stainless steel appliances—perfect for both everyday living and entertaining. An extended dining area provides additional space for gatherings, while the expansive great room features a designer fireplace, stylish expensive lighting, and seamless indoor-outdoor flow through sliding glass doors to the covered patio and landscaped backyard. The luxurious primary suite offers a serene retreat with a spa-like bath, dual vanities, a custom build walk-in closet, and a bay window that enhances both light and space. The second bedroom can function as a casita, and another additional rooms provide flexibility for guests or a home office. it is possible to bring the house to have 3 bedrooms. A rare three-car garage, compared to the standard two-car design in most homes here, adds valuable convenience and storage. Low-maintenance desert landscaping completes this exceptional property. Located within the sought-after Del Webb Rancho Mirage 55+ community, residents enjoy world-class amenities including a resort-style clubhouse, fitness center, multiple pools and spas, tennis and pickleball courts, walking and biking trails, and a full calendar of social activities and events. This gated community offers not just a home, but a vibrant desert lifestyle.
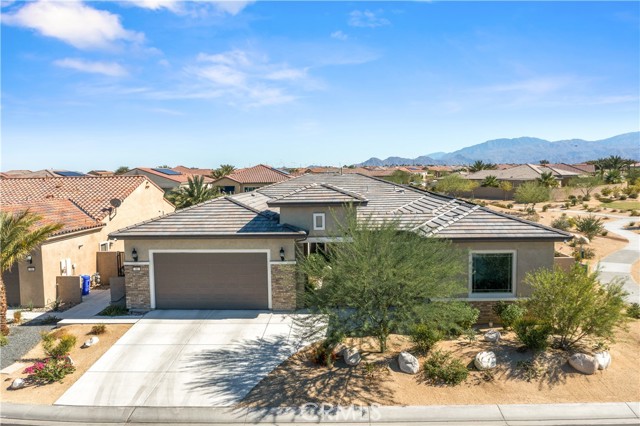
Yucaipa, CA 92399
1528
sqft3
Baths3
Beds Welcome to 34225 Via Buena, a beautifully maintained 2-story home featuring 3 bedrooms, 2.5 bathrooms, and 1,528 sq. ft. of living space on a generous 6,300 sq. ft. lot. Built in 1990 and recently updated with new laminate wood flooring, a refreshed kitchen, and fresh interior paint, this home is move-in ready and shows true pride of ownership. The inviting floor plan offers soaring ceilings, bright living areas filled with natural light, and a cozy fireplace perfect for crisp holiday evenings. An attached 2-car garage with washer and dryer adds convenience and functionality. Upstairs, the primary suite is a relaxing retreat with dual closets and a spacious bathroom featuring double sinks, a jet tub, and ample vanity space. Step outside to enjoy great curb appeal with a charming front porch and a private backyard with a covered patio, complete with ceiling fans and remote controls ideal for entertaining or quiet evenings at home. Nestled in a desirable neighborhood, this property offers the perfect blend of modern upgrades and the serene charm of rural living. Enjoy peaceful mountain views and mature fruit trees including grapefruit, orange, and lime. Just minutes away, you’ll find golf courses, shopping, schools, and endless outdoor recreation. Explore Yucaipa Regional Park, Wildwood Canyon State Park, Oak Glen’s orchards, and more than 50 miles of local trails. Seasonal festivals, Crown Village shops, and historic sites add to the small-town charm that makes Yucaipa so special. This home offers not just comfort, but a modern lifestyle living surrounded by natural beauty, community spirit, and you’re right on time to experience the warmth of Yucaipa’s holiday traditions.
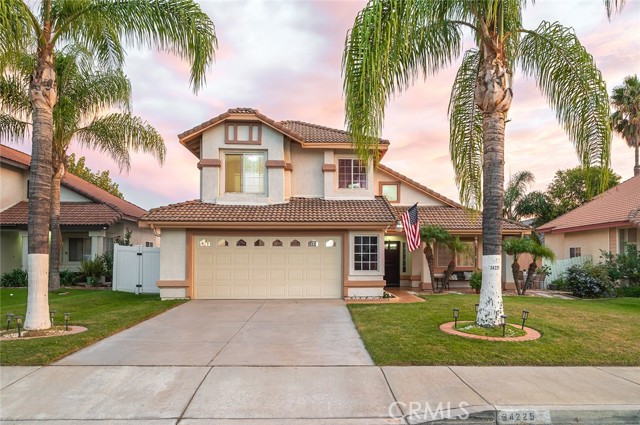
Los Angeles, CA 90047
1109
sqft1
Baths2
Beds Welcome to 8943 S Hobart Blvd, Los Angeles, CA! Located in the desirable Gramercy Park neighborhood, this beautifully remodeled home blends modern updates with classic charm. Featuring 2 bedrooms and 1 bathroom with a additional office, the property boasts brand new waterproof vinyl flooring, fresh interior and exterior paint, and a move-in ready layout perfect for first-time buyers or investors. The spacious long and wide driveway offers plenty of parking, while the alley access with gate makes it ideal for work trucks or additional storage. With its central location, you’ll enjoy easy access to freeways, shopping, dining, and everything Los Angeles has to offer. Minutes from SoFi and shopping centers. Don’t miss the opportunity to own this updated home in one of LA’s growing communities—schedule your private showing today!
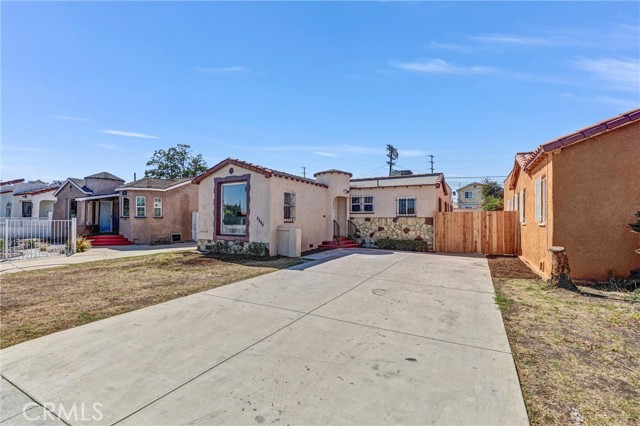
Rancho Cucamonga, CA 91701
675
sqft1
Baths1
Beds Beautiful, move-in ready condo located in the desirable Sunscape Condominiums in the lovely City of Rancho Cucamonga. Top/second level condo with approximately 675 square feet of living space, 1 bedroom & 1 full remodeled bathroom with dual-sink vanity & shower/bath tub combo. This lovely condo is ready for your personal touch. Features: open floor plan, ceramic tile in the entry way & kitchen/dining area, fresh interior paint, new wood looking flooring throughout, new window blinds, new thermostat for HVAC, new ceiling fans & balcony with a storage closet. Lovely living/family room with a slider that leads to the balcony. Remodeled kitchen boasts plenty of cabinetry, Corian counter tops with subway tile backsplash, new faucet plus new stainless steel appliances: refrigerator, built-in microwave, gas stove/oven & dishwasher. Dining/nook area off the kitchen and opens to the living/family room. Nice size bedroom with a walk-in closet with attic access. Assigned carport plus extra plenty of guest parking. Association community amenities include: 2 sparkling swimming pools, spas, tennis courts, BBQ area, club house, water & trash included in your dues, pet friendly community with a dog park, guest parking, on-site laundry room & maintenance of this beautiful community greenbelts grounds with some picnic area & lovely walkways. Lovely view of the mountains to the North. Award winning Alta Loma school district. Another added bonus is the property is conveniently located close to parks, schools, shopping centers, grocery stores, Victoria Gardens shopping mall + Colonies Crossroad center that also offers ample shopping & restaurants. Plus commuter friendly with 210 freeway near-by. Hurry, this condo will not last long!
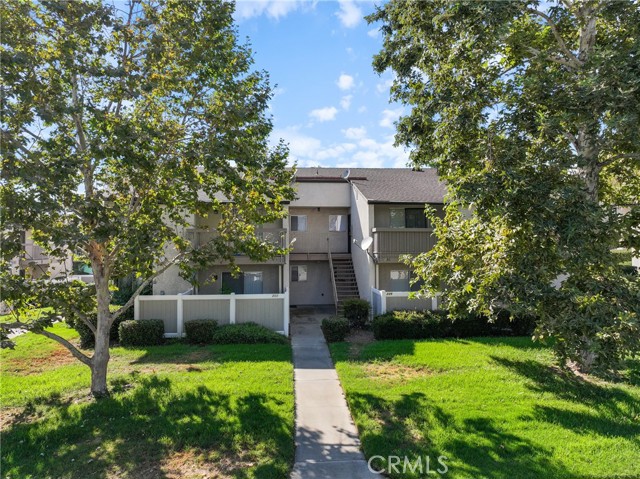
Upland, CA 91784
3077
sqft3
Baths5
Beds Experience the luxury & glamour of this unique single-story estate. Private San Antonio Heights retreat has a stunning view of the San Gabriel Mountains & sits on 40,400 sqft (.92 acre) spacious lot. Professionally landscaped estate front yard has drought tolerant native plants, a drip system, & curved Angelus paver walkways leading to the double door entry. Once inside, you will enjoy the open floor plan with a huge formal dining room to accommodate warm gatherings with a large used brick fireplace. Gourmet delight U shape kitchen features plenty of cabinetry, granite counter tops & subway tile, 12 ft breakfast bar, Rev A Shelf under counter dual waste basket system, stainless steel appliances, gas stove/range, dishwasher & newer Panasonic built-in microwave. Spacious kitchen opens up to a multi-use great living room. The north end of this estate is set up perfectly for mother-in-law/guest quarters with separate entry, another lovely used brick fireplace & wet bar with under cabinet refrigerator for a mini kitchenette area if needed. Features: approx. 3,077 sq.ft. of spacious living space, 5 bedrooms, 3 upgraded baths, designer paint, refinished smooth ceilings, vaulted ceilings, recessed lighting, custom base moldings & door casings, ceiling fans, 2 fireplaces & 2 wet bars, built-in desk off the kitchen, laundry room, 2 zones for A/C and heating, Milgard dual pane vinyl windows & sliders, Cat-5 network cable throughout the house, EagleLite concrete tile roof with warranty, three attic fans with thermostat control, Quiet Cool whole house fan & much more! Spacious primary bedroom with primary bath featuring dual sinks & custom Corian vanity area. Resort like fully fenced backyard showcases view of the beautiful mountains to the north as well as the valley to the south. Large Alumawood solid patio cover with light strips, 7 custom pull down shades & fans for your enjoyment. Saltwater Pebble Tech pool with Baja shelf & 3 umbrella sleeves plus electric pool cover. Basketball court area, umbrella sleeves installed on the surrounding pool deck & back patio area with fire pit, Premier PRO Ranch Tuff Shed, detached two car garage with shelving, plus two separate carports. Lots of parking including plenty of room for your RV, boat or toys. This property is conveniently located close to the Colonies Crossroad center which offers shopping & restaurants. Commuter friendly with 210 freeway near-by & the Metro Link station in the downtown Upland Village plus much more!
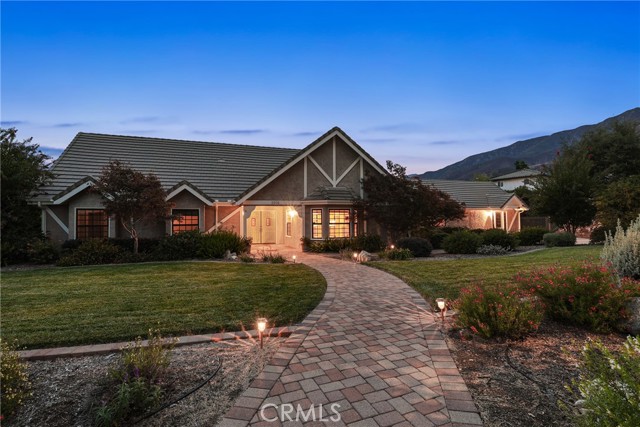
Foster City, CA 94404
1617
sqft2
Baths3
Beds Welcome to this 3-bedroom, 2-bathroom corner-unit condo offering seamless blend of comfort and style with great schools in a gated 55+ community. This bright and airy single-floor gem boasting 1,617 SqFt living space with flowing floor plan and direct elevator access right at the doorstep features 9-ft high ceilings creating a spacious and inviting ambiance. The sunlit dining and living area open to a private balcony overlooking the breathtaking lagoons. The open kitchen shines with stainless steel appliances, quartz countertops, designer backsplash, and an oversized center island with breakfast bar. The spacious primary suite features a walk-in closet, and a double-sink vanity. South-facing bedrooms provide abundant natural light, Additional highlights include Wi-Fi thermostat, central heat, A/C, double-pane windows, gleaming hardwood floors, plush carpeting, LED lighting, seamless shower enclosures for easy maintenance, in-unit laundry closet, a spacious 2-car enclosed garage, and fresh interior paint. Located minutes from top tech employers, major freeways, Caltrain, Costco, Whole Foods, and Bridgepointe shopping centers, this prime location also offers walkable access to parks, a dog park, and recreation like tennis, pickleball, and windsurfing. It is a must-see!
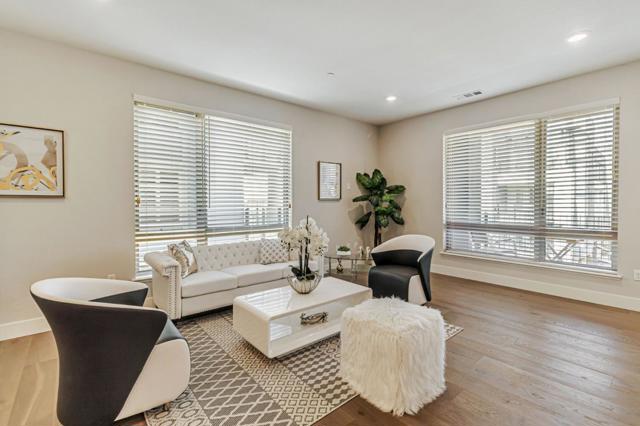
Page 0 of 0

