search properties
Form submitted successfully!
You are missing required fields.
Dynamic Error Description
There was an error processing this form.
Rancho Santa Fe, CA 92067
$6,799,000
6020
sqft6
Baths5
Beds A stunning blend of architectural inspiration and modern design, this newly built Frank Lloyd Wright inspired estate offers refined single-story living on nearly 4 acres of private, elevated land with dramatic canyon views in the heart of Rancho Santa Fe. Completed in 2024 with no expense spared, the home showcases impeccable attention to detail and high-end finishes throughout. A striking glass walled hallway stretches the length of the residence, creating a seamless indoor/outdoor connection and flooding the interiors with natural light. The expansive 6,020 sq ft layout includes 5 spacious bedrooms, 5.5 baths, a gourmet kitchen, wine cellar, sauna, and more! Floor to ceiling windows frame the surrounding landscape, while outside, a private pool and spa make the perfect setting for entertaining or relaxation. Situated in the gated community of Cielo, which offers 24-hour security, a clubhouse, scenic trails, and family friendly amenities. This property also benefits from its location in the acclaimed Rancho Santa Fe School District, known for its exceptional academic excellence. With its distinctive architecture and serene surroundings, this estate presents a rare chance to own a truly custom retreat in one of Southern California’s most prestigious neighborhoods.
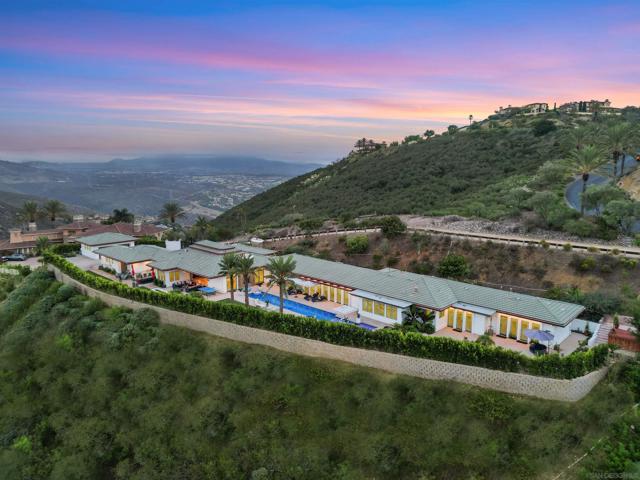
Imperial Beach, CA 91932
1759
sqft3
Baths3
Beds Welcome to Oceanfront Living! This 3BD/2.5BA corner condo offers a bright and open, single-level layout with stunning panoramic ocean views from the kitchen, dining, and living areas. The spacious interior is perfect for guests or extended family, featuring an open kitchen with counter seating for 4, a dining area for 6, and a master suite with walk-in closet and ensuite bath. The open concept living room with cozy fireplace flows on to the wraparound balcony overlooking the beach, an ideal spot to enjoy the sound of the waves, fresh sea breezes, and spectacular sunsets. The boutique building has only 9 units and includes direct access to the sand, two side-by-side secured parking spaces with elevator from the garage up to the condo. A rare opportunity to live directly Oceanfront! Located in the Sea Ranch building, this oceanfront residence showcases floor-to-ceiling windows, high ceilings, and plank flooring throughout, creating a bright and open coastal retreat. The living room w/built-in cabinetry, and a cozy fireplace, extends onto a wraparound balcony with panoramic ocean views. A spacious kitchen with counter seating offers concealed wiring for TV, Audio & Lighting. The dining area, framed by ocean-view windows. Additional features include motorized window coverings in the primary bedroom and living room, a full-size laundry room, utility closet, pantry, freshly painted interior, and abundant natural light. The residence also offers two side-by-side secured parking spaces with elevator access for convenience. Sea Ranch provides a secure entry, underground garage with remote-controlled gate, protective sea wall, and direct access to the sand. From this extraordinary setting, the coastline unfolds from Point Loma to Mexico, with the Coronado Islands in view, all within reach of Imperial Beach’s pier, trails, dining, and coastal lifestyle.
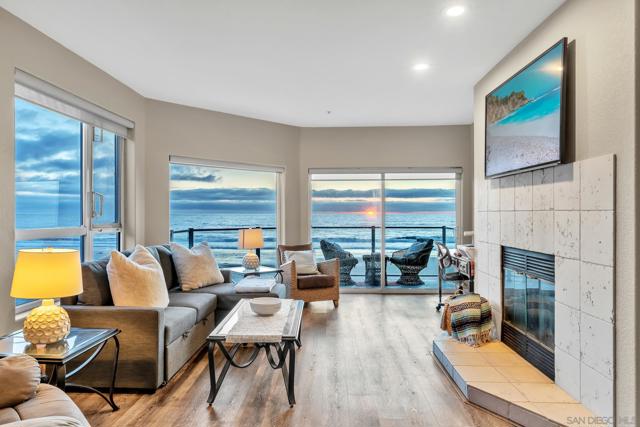
Upland, CA 91786
1649
sqft3
Baths3
Beds **Beautiful Turn-Key 3-Bedroom Condo in Prime Upland Location.** Step into comfort and style with this stunning 3-bedroom, 2.5-bath condo perfectly situated in one of Upland's most desirable communities. Downstairs has an updated half bath that adds a fresh touch to the home, while the inviting living room with a gas fireplace & vintage fireplace mantel sets the stage for cozy nights at home. The upgraded kitchen offers granite countertops, updated cabinetry with pull-out drawers, a new microwave, beautiful subway tile, a refrigerator, and a bright garden window, perfect for cooking and gathering. Upstairs, the primary suite is a true retreat, featuring vaulted ceilings, a spa-inspired shower, and a spacious layout designed for relaxation. This home has two private patios perfect for a little outdoor relaxation. Most of the home features luxury vinyl plank flooring, blended with tile, plus newer double-paned windows and a newer HVAC system for year-round efficiency and comfort. Unique to this home, you'll enjoy a rare extended driveway (rare in this complex) in addition to the two-car garage, plus it's one of the only units with custom gutters already installed. Community perks include, gated community, a sparkling pool, pickleball courts, tennis courts, and pet waste stations for convenience. The complex has freshly painted exteriors, with HOA-maintained front yards and common areas for low-maintenance living. Centrally located near shopping, dining, and commuter routes, this condo truly combines modern upgrades, lifestyle amenities, and everyday convenience. See you soon!
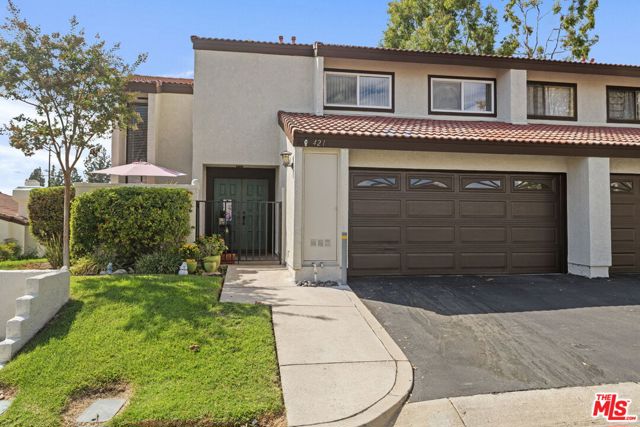
Los Angeles, CA 90005
5312
sqft6
Baths5
Beds Modern luxury meets historic Los Angeles charm in this Traditional Contemporary estate located in coveted Windsor Square, just moments from Larchmont Village. Perfect for buyers seeking a renovated historic home with modern design, privacy, and space for entertaining. This 5-bedroom, 5.5-bath residence has been completely reimagined down to the studs with a two-story addition, creating the ideal blend of timeless architecture and contemporary living. Set on over 15,000 sq. ft. of gated, landscaped grounds, this home offers both elegance and functionality. Inside, enjoy sunlit open spaces, soaring ceilings, and seamless indoor-outdoor flow. The chef's kitchen features premium appliances, custom cabinetry, dual wine fridges, and a large island that opens to a family lounge and peaceful courtyard perfect for hosting or relaxing. The main level primary suite offers spa-style luxury, while upstairs features three en-suite bedrooms, including a second primary with private balcony. Outdoors, multiple courtyards, balconies, and a resort-style backyard with a covered loggia, outdoor kitchen, and pool-ready design create your own private oasis. Additional highlights: a detached guest suite/office with full bath, a spacious ADU with full kitchen, LifeSource water system, smart security, and a two-car garage with guest parking. Located within the Third Street School District, near Marlborough School, The Ebell, LACMA, and LA's top restaurants, this turnkey Windsor Square home is perfect for those searching for a luxury residence in the heart of Los Angeles.
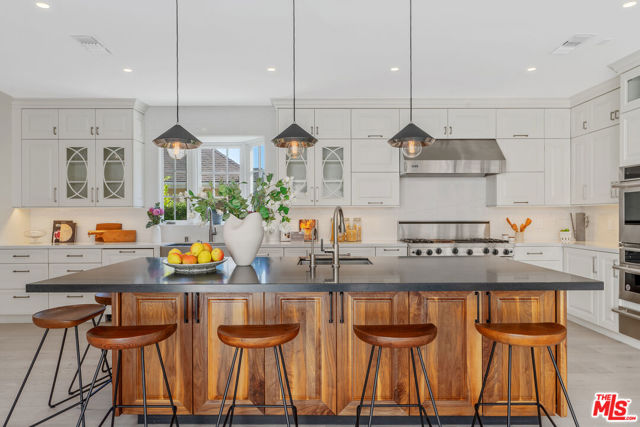
Saugus, CA 91350
2006
sqft3
Baths4
Beds Welcome to 18140 Luna Way, Santa Clarita, CA — A Modern Single-Story Masterpiece in the Skyline Ranch Community with PAID SOLAR. Step into contemporary comfort with this beautifully designed, single-story, newer construction home located in one of Santa Clarita’s premier neighborhoods — Offering 3 spacious bedrooms, 3 full bathrooms, and a versatile flex room perfect for a home office, gym, or fourth bedroom. This home seamlessly blends modern style, smart functionality, and energy efficiency. From the moment you enter, you'll notice the attention to detail: high ceilings, luxury vinyl plank flooring, and an open-concept floor plan that enhances both space and natural light. At the front of the home, two well-appointed bedrooms and a full bath provide privacy and flexibility for family, guests, or remote work. The heart of the home is the expansive great room, where the living, dining, and kitchen areas come together in one cohesive, open space ideal for entertaining and everyday living. The chef-inspired kitchen features modern cabinetry, quartz countertops, stainless steel appliances, and an oversized island,and a large pantry, creating the perfect hub for gatherings and daily meals. The luxurious primary suite offers a peaceful retreat, complete with a spacious walk-in closet and an elegant ensuite bathroom featuring dual vanities, a soaking tub, and a separate walk-in shower. This home is packed with cutting-edge amenities and energy-efficient upgrades that truly set it apart. A fully paid solar system ensures long-term energy savings, while a tankless water heater, smart thermostat, and smart home wiring provide next-level convenience and sustainability. The home is pre-wired for EV charging and home automation. Additional conveniences include a separate laundry room, an attached 2-car garage, and a low-maintenance backyard with a covered patio — perfect for relaxing or entertaining without the hassle of high upkeep. Situated in the thriving Skyline Ranch community, you’ll enjoy access to top-tier amenities including scenic walking trails, a resort-style clubhouse, pool, parks, playgrounds, and more — all designed with a modern lifestyle in mind. Move-in ready and built for the way you live today. Don’t miss your opportunity to own this upgraded, energy-smart home in Santa Clarita’s most exciting new community.
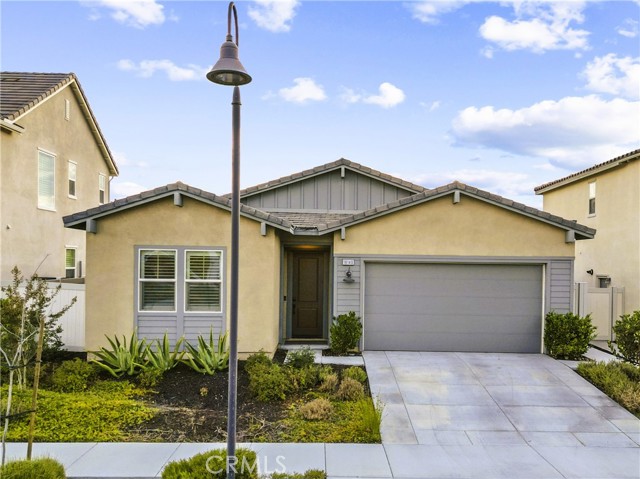
Canyon Country, CA 91387
1610
sqft3
Baths4
Beds Welcome to American Beauty Gardens, where you can experience the best of both worlds in this exceptional residence that lives like a house. Step inside to a sun-filled, open-concept floor plan centered around a recently remodeled kitchen. The main floor conveniently provides a bedroom and a guest bathroom. Beyond the living and dining area, sliding glass doors open to a spacious, fully private backyard, offering an exclusive and serene retreat. The upper level hosts 3 additional bedrooms and 2 bathrooms, including a primary en suite. This home is complete with a private attached 2 car garage where laundry hookups are located. Community provides basketball courts, playground, tennis courts and a full sized pool.
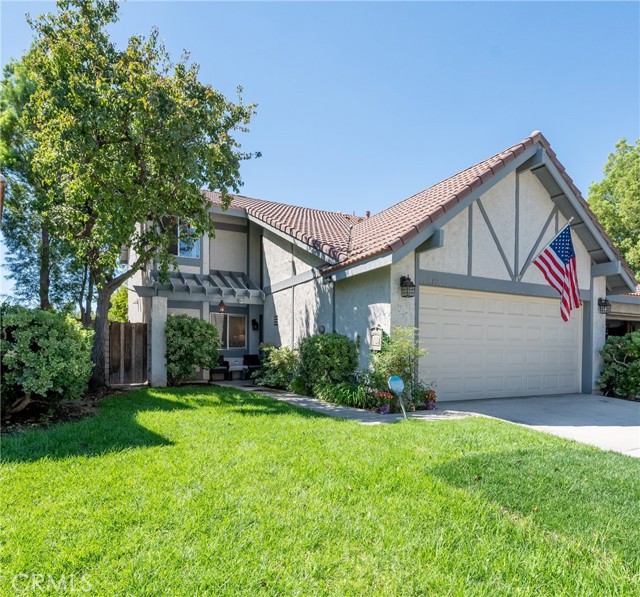
Los Angeles, CA 90056
1080
sqft2
Baths2
Beds Corner unit 2-bedroom, 2-bathroom condo with a private 2-car garage and spacious balcony.This inviting home features an open floor plan with a generous living room, adjoining dining area, and access to an expansive private balcony. The remodeled kitchen is highlighted by granite countertops, a custom backsplash, and abundant cabinetry. The primary suite offers two well-appointed closets and a large en-suite bathroom. Ideal as a primary residence or investment property with strong upside potential.Fairview Gardens community amenities include a pool, spa, recreation room, and laundry facilities.
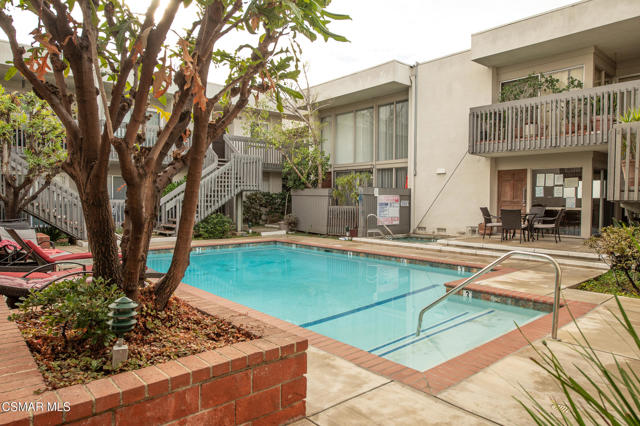
Santa Monica, CA 90403
1190
sqft2
Baths1
Beds We are not going to make you guess or read between the lines. We are simply going to announce this: There is a total and entire head on Ocean View from every angle in this breathtakingly beautiful condominium. The Living Room and Dining Room capture why anyone wants to live in a home with a view. You must experience it for yourself. Maybe you are captivated by watching the crash of waves, the golden sunrises and sunsets, or just captivated by smelling the ocean from your balcony or while you're sleeping. The unit is high enough on the 8th floor to see it all. Open floor plan with ample space in the walk-in closet. A large Main Bathroom with a separate shower and tub to enjoy. Laundry is located on each floor. HOA covers quite a few expenses, which include: Water, Power, Gas, and provides Frontier cable service, manned front desk in the lobby ... Feel free to call on us at any time.

Fillmore, CA 93015
2314
sqft3
Baths4
Beds Welcome to 81 Wildwood Lane, Fillmore, CA – a stunning single-story former model home that blends modern farmhouse charm with thoughtful design and timeless appeal. Perfectly positioned on a spacious corner lot in the highly desirable Bridges community, this 4-bedroom, 2.5-bathroom home with a flexible bonus room (easily a 5th bedroom, office, or hobby space) offers comfort, convenience, and seasonal beauty year-round. One of the standout features of this home is the inviting wrap-around porch—a rare and charming touch that’s ideal for seasonal decorating and relaxed outdoor living. Imagine adorning your porch with festive Fall décor, cozy lanterns, and pumpkins, then transitioning effortlessly to holiday garlands and twinkling lights come winter. This space is truly made for enjoying quiet mornings with coffee or crisp autumn evenings under the stars. Inside, the open-concept floor plan is equally inviting. The spacious living and dining areas flow seamlessly into the heart of the home—a gorgeous modern farmhouse-style kitchen featuring granite countertops, stainless steel appliances, an oversized island with seating, a walk-in pantry, and stylish finishes that combine form and function. Throughout the home, you’ll find wainscoting detail that elevates the design, new flooring in the bedrooms, and upgrades that enhance both style and livability. The private primary suite offers a peaceful retreat, while three additional bedrooms and the versatile bonus room provide space for everyone. A dedicated laundry room and thoughtful single-level layout make daily life more convenient. Additional highlights include a brand-new tankless water heater and solar, offering energy efficiency and long-term savings. As a former model home, enjoy curated upgrades, extra attention to detail, and a premium corner-lot location—just a short walk to the local elementary school. With no HOA, you’ll also appreciate the freedom to make the home truly your own, from garden projects to seasonal porch displays. Located in the heart of Fillmore, surrounded by scenic mountains and citrus groves, this community offers small-town charm with modern-day convenience. Enjoy the slower pace of life while staying connected to nearby cities. Whether you're decorating the porch for Fall, hosting friends in your upgraded kitchen, or simply soaking up the quiet charm of Fillmore, 81 Wildwood Lane is more than just a home—it’s a lifestyle.
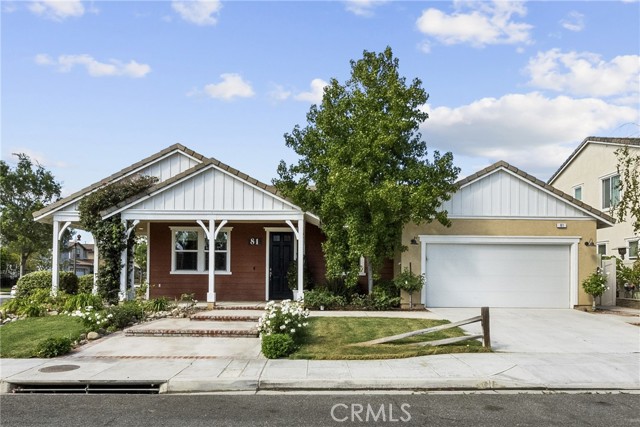
Page 0 of 0

