search properties
Form submitted successfully!
You are missing required fields.
Dynamic Error Description
There was an error processing this form.
Oakland, CA 94619
$325,000
668
sqft1
Baths2
Beds Big price reduction!! This 2-bedroom home in Oakland's desirable Laurel District presents an exceptional opportunity for investors and contractors looking for a value-add project. The property requires complete renovation but offers tremendous upside potential in one of Oakland's most sought-after neighborhoods. Property Condition. Total renovation required - This property is being sold in as-is condition and needs comprehensive rehabilitation. Neighborhood & Location Benefits The Laurel District is known for: Growing arts and culture scene Excellent dining and entertainment options along MacArthur Boulevard Close proximity to downtown Oakland and San Francisco Strong rental demand and appreciation potential Family-friendly community with parks and schools nearby Easy access to public transportation Financing Requirements CASH OR PRIVATE LOAN OFFERS ONLY Conventional financing may not be available due to property condition Hard money lenders and private investors preferred Quick closing capability essential Proof of funds required with all offers
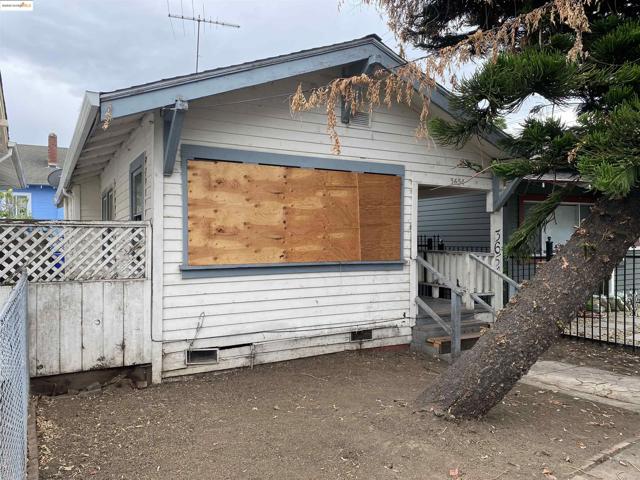
San Diego, CA 92109
3621
sqft4
Baths3
Beds Experience the perfect blend of classic and contemporary on prestigious Crown Point Drive. This stunning 3,621 sq. ft. residence offers sweeping 300° views of the bay, ocean, downtown skyline, sandy beaches, SeaWorld fireworks, and mountains as far as the eye can see. Featuring three bedrooms, four baths, and a private home office, every level captures direct water-facing views. Entertain in style with your own theater and wine cellar, or ride the interior ELEVATOR up to a breathtaking 30-foot ROOF TOP DECK Truly a Rare opportunity. Extraordinary residence, custom built contemporary design with soaring ceilings nestled on highly sought after Crown point dr. Sweeping bay views facing Sea World and downtown. Special features include two ensuite bedrooms on the main floor with elevator access to the master bedroom then to the prominent roof top deck with peek ocean views plus west mission bay. Adjacent to the master bedroom is a custom office with full bath and private enclosed patio. The finished entertainment room with a temperature controlled wine room. Fully enclosed back yard with BBQ and dog run area. The 6 car driveway leads to the oversized two car detached garage. This superb Crown Point home hits all the buttons and a must see.
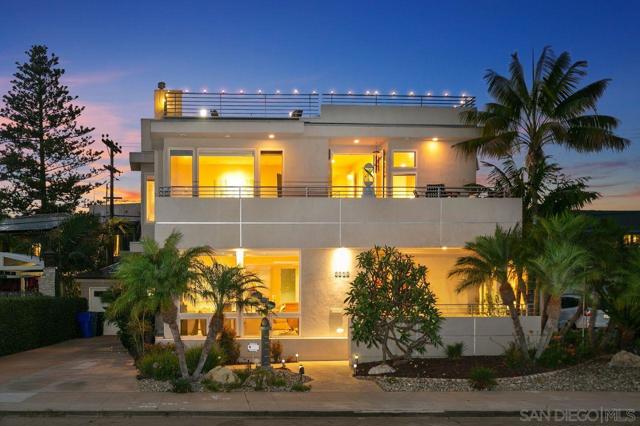
Danville, CA 94526
1803
sqft2
Baths3
Beds Prime location on a cul-de-sac, views, single story and beautifully updated inside and out. Open floor plan with vaulted ceilings, modernized kitchen with light cabinets, granite counters and stainless steel appliances. Formal dining and living rooms provide that much sought after extra space. Hardwood flooring throughout, custom millwork and automated window coverings. Three bedrooms, plus a separate outdoor office. A primary suite that includes dual sinks, a walk in closet and a large shower. Two other spacious bedrooms share a hall bath with a tub, shower. A pie shaped lot that provides plenty of space to entertain! Swim in the pool, relax in the spa, enjoy the view from the deck off the primary or just let the kids play in the grass. There's even another covered space off the kitchen that allows you to eat outside or enjoy a glass a wine. Solar and EV charger. A few blocks to Charlotte Wood middle school, Osage park, the Iron Horse Trail and John Baldwin elementary. Ideally located in the Greenbrook area!
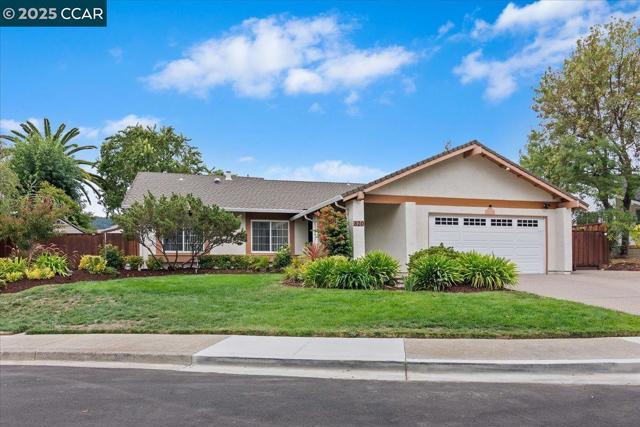
Stockton, CA 95219
1408
sqft3
Baths3
Beds Move-in ready and tucked away in a peaceful cul-de-sac within the gated Nostalgia Brookside community. This inviting home features high ceilings, abundant natural light, and custom shutters throughout. The kitchen offers granite countertops and generous workspace that connects seamlessly to the dining and living area, ideal for everyday comfort and entertaining. Upstairs, the spacious primary suite includes a tub and separate shower, dual sinks, and plenty of natural light. The low-maintenance cemented backyard provides a larger usable outdoor area for relaxation, gardening, or gatherings. Conveniently located near Lincoln schools, shopping, dining, parks, and recreation. A wonderful opportunity to own in one of Brooksides most desirable neighborhoods. (Some photos are virtually staged for inspiration)

Stockton, CA 95215
1825
sqft2
Baths4
Beds Welcome to 4854 E Goshawk Ct, Stockton a charming single-story home offering modern updates, a functional floor plan, and a low-maintenance lifestyle. The kitchen is the heart of the home, featuring sleek quartz-style countertops, crisp white cabinetry, a spacious center island with breakfast bar seating, and stainless steel appliances. The open-concept design flows seamlessly into the dining and living areas, making it ideal for both everyday living and entertaining. Beautiful luxury vinyl plank flooring runs throughout the common areas, offering both style and durability. Large windows fill the space with natural light, enhancing the homes fresh and modern appeal. The homes standout features is its purchased solar system, offering energy savings, reduced utility costs, and eco-friendly living for years to come.Step outside to a private backyard ready for your personal touch whether you envision a garden, play area, or outdoor lounge, the possibilities are endless. Conveniently located near schools, shopping, and commuter routes, this home balances comfort, style, and accessibility.4854 E Goshawk Ct is move-in ready and waiting for its next chapter come see why this home is the perfect blend of comfort and convenience!
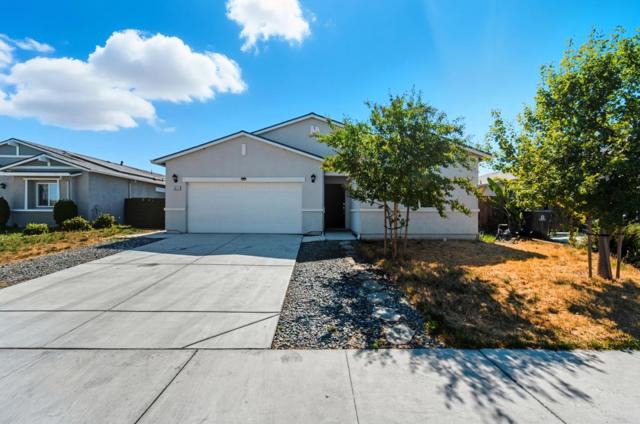
Fremont, CA 94539
2479
sqft3
Baths5
Beds An ABSOLUTE MASTERPIECE at the end of a quiet cul-de-sac with breathtaking views of the Mission Foothills! One-of-a-kind UPDATED multi-generational estate! Situated comfortably on a premium 1/4 acre lot, this NORTH-FACING home has so much to offer in one of Fremont's most coveted neighborhoods! The moment you enter, you're greeted by a vast & spacious open-concept floor plan that is bright, warm, & inviting. Some of the modern finishes include… Kitchen with stone counters & matching backsplash, a breakfast bar island, abundance of cabinet storage, & stainless steel appliances * Refreshed bathrooms with contemporary tile * Newly refinished hardwood floors * Decorative window & door casings * Recessed LED lighting * Triple pane windows * Newer HVAC * Owned solar * H2O filter * & MORE. A COMPLETELY SEPARATE 1 bed/1 bath Dutchmen, with an additional detached laundry room, is perfect for multi-generational living, out-of-town guests, or simply a work-from-home office space. The private back yard is EXPANSIVE, creating various spaces for entertainment & relaxation. Located for convenience & lifestyle, enjoy easy access to Whole Foods, Sprouts, Fremont HUB, plenty of shopping/dining, & Fremont's TOP RATED schools! This is not a MUST SEE, this is a MUST HAVE!
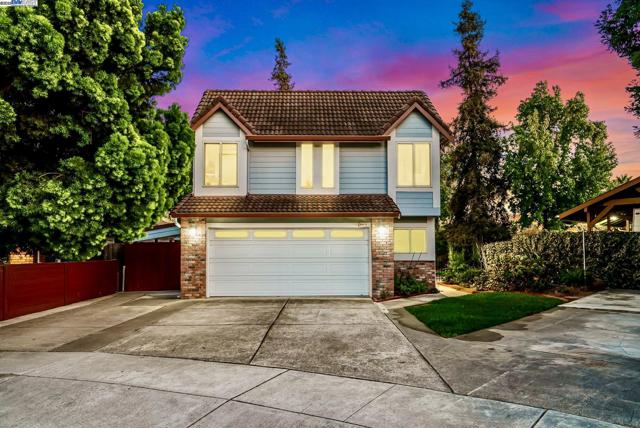
Vallejo, CA 94589
1215
sqft2
Baths4
Beds ?? Price improvement! Welcome to this beautifully renovated 4-bed, 2-bath home showcasing modern finishes and thoughtful upgrades throughout. Step inside to a light-filled open floor plan featuring brand-new luxury flooring, recessed lighting, and fresh interior/exterior paint. The stunning new kitchen offers sleek cabinetry, quartz countertops, and stainless steel appliances—perfect for entertaining. Both bathrooms have been completely updated with stylish tile work and contemporary fixtures. Enjoy year-round comfort with a new roof, new HVAC/AC system, dual-pane windows, and upgraded electrical and plumbing. The low-maintenance backyard is ideal for gatherings or future landscaping projects. Conveniently located near schools, shopping, and easy freeway access for commuters. Move-in ready with nothing left to do but unpack - this is modern Vallejo living at its finest!
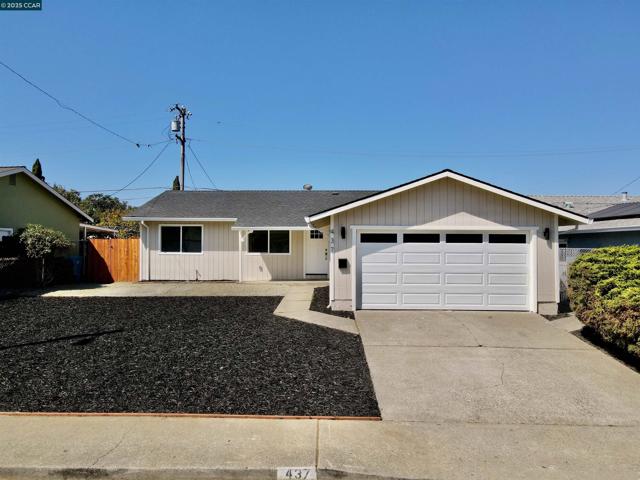
Saratoga, CA 95070
2598
sqft4
Baths4
Beds Price improvement! Located in the highly sought-after Golden Triangle neighborhood with access to top-rated Saratoga schools, this home offers a versatile and inviting floor plan. The main level features four bedrooms, including a spacious primary suite. Upstairs, an oversized bonus room with its own bathroom provides endless possibilities perfect for a game room, office, or family retreat. The living room is light-filled and airy, with vaulted ceilings, floor-to-ceiling windows, and a custom stone fireplace. The gourmet kitchen, gleaming hardwood floors, skylights, recessed lighting, dual-pane windows, and elegantly updated marble bathrooms showcase both style and comfort. Fresh interior and exterior paint add a move-in-ready touch. Outdoor living is equally impressive, with a swimming pool, cabana with bathroom, multiple garden beds, and a newly carpeted covered patio ideal for entertaining or relaxing. One of this property's most unique features is direct access to Congress Springs Park, offering a natural extension of your backyard with endless recreation.

Oakland, CA 94603
0
sqft0
Baths0
Beds Seize a rare opportunity to build your dream home in the coveted Montclair neighborhood of the Oakland Hills! This thoughtfully designed, fully entitled 4-story residence offers stunning Oakland Hills views and is primed for construction. The plans include a 3 Bed, 2.5 Bath - 4299 Sq/Ft home. The seller has secured all city of Oakland design approvals, allowing you to apply for building permits and start building right away. Transparent budgets and contractor bids provide clear construction cost estimates, and comprehensive reports—geotechnical, tree, and survey—are readily available. Plus, utilities are conveniently accessible right in front of the property, streamlining the building process. Don’t miss this chance to create a custom masterpiece in one of Oakland’s most desirable locations! **For navigation purposes, use 6570 Girvin Dr, Oakland CA.
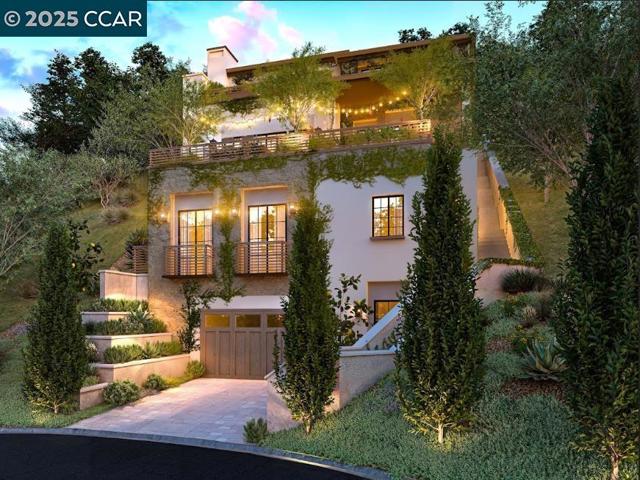
Page 0 of 0

