search properties
Form submitted successfully!
You are missing required fields.
Dynamic Error Description
There was an error processing this form.
Victorville, CA 92395
$409,900
1532
sqft2
Baths3
Beds $10,000 PRICE REDUCTION! SELLERS WANT THIS HOME SOLD!! This inviting 3-bedroom, 2-bath home blends classic character with an open, flowing floorplan! And, let's talk about location...this home sits in the heart of the private community of Spring Valley Lake - here, residents can enjoy an approx 7-mile shoreline where you can waterski, fish, swim and MORE. Upon entry you are greeted with a large living room with fresh paint and a cozy, brick hearth fireplace! The open layout is enhanced by durable tile flooring throughout! The very spacious kitchen features beautiful granite countertops and lots of cupboards - just off the kitchen is a spacious dining area with a big picture window overlooking the backyard! Two good sized guest bedrooms with ceiling fans. Primary bedroom has walk in closet as well as an oversized private bathroom! The large indoor laundry room provides convenience and lots of extra storage space. Outside, the shady backyard is wind and sun protected creating the perfect setting for relaxing, gardening, or entertaining. Within the last 3 years, sellers have installed a new 5 burner gas cooktop, new stainless-steel dishwasher, new stainless steel convection oven, new toilets, new water heater and a new HVAC system...over $14,000 in upgrades!! Take a look today - you won't be disappointed!
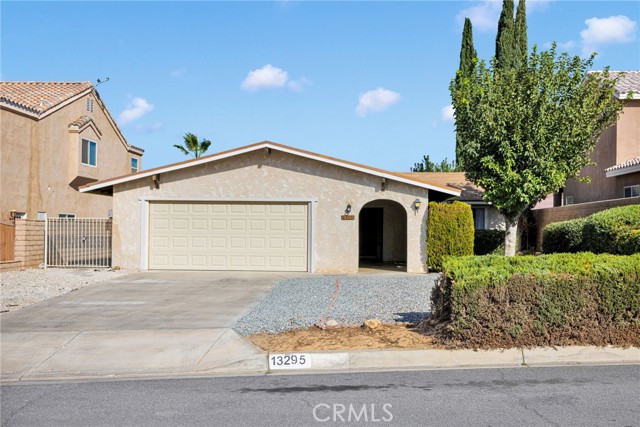
Escondido, CA 92027
2138
sqft3
Baths4
Beds Don’t miss this move in ready 4-bedroom, 3-bathroom home with 2,138 sq. ft. of beautifully upgraded living space, thoughtfully designed for comfort and functionality. Enter to gaze upon soaring vaulted ceilings, abundant natural light, and an inviting open layout. The spacious living room centers around a cozy fireplace and window seat, while the separate family room offers another fireplace, plantation shutters, and surround sound—perfect for gatherings. The upgraded kitchen features KraftMaid cabinetry with pull-out shelving, granite counters, stainless steel appliances, and an eat-in niche overlooking the backyard. The home includes a convenient downstairs bedroom and full bathroom, ideal for guests or multigenerational living. Upstairs, the tranquil primary suite boasts expansive windows with backyard views, a walk-in closet, and a spa-like bath with a soaking tub, dual vanities, and a custom walk-in shower with dual showerheads and rain feature. Two additional bedrooms share an updated full bath, and extra hallway storage keeps things organized. Recent upgrades include an owned solar system, new EV charger, newer roof (2017), new garage door, water heater, recessed lighting, updated HVAC and heat pump, and fresh exterior paint. Outdoors, enjoy a spacious yard with built-in BBQ island, fire pit, and a thriving edible landscape featuring citrus, dragon fruit, passion fruit, fig, guava, plum, pomegranate, cherimoya, and more—a fantastic setting for entertaining, relaxing, or gardening. This space is very functional and useful. The Greenway Rise Homeowners Association is just $206/month and includes a gated pool, hot tub, and maintenance of all common areas. Additional highlights: engineered plank flooring throughout the main level, dual fireplaces, updated bathrooms, and thoughtful storage throughout. This move-in ready Escondido gem blends modern upgrades, energy efficiency, and timeless charm—schedule a tour today!

Woodland Hills, CA 91364
3623
sqft4
Baths5
Beds Spectacular South of the Boulevard VIEW Home with Pool, Paid Solar & Ultimate Privacy Welcome to 4707 Nomad Drive - a beautifully updated, entertainer’s dream home with sweeping valley views, nestled on one of the area’s most coveted streets. Offering over 3,600 square feet of living space on a generous 14,000+ square foot lot, this stunning 5-bedroom (with a potential 6th), 3.5-bath residence is the perfect blend of luxury, comfort, and privacy. Step through the elegant double doors into a sunlit interior featuring dramatic volume ceilings, a formal living and dining area, a cozy sunken sitting room, and a spacious family room - each with sliding doors that open to the majestic backyard oasis. Designed with entertaining in mind, the seamless indoor-outdoor flow invites you to take full advantage of the resort-style Pebble Tec pool and spa, lush landscaping, and panoramic sunset vistas and valley lights. The main level includes a bedroom plus a flexible bonus room - perfect as an office, den, or 6th bedroom, situated near a full bath and a separate powder room. Upstairs, the expansive primary retreat impresses with vaulted ceilings, a sitting area, private balcony with breathtaking views, 4-person sauna, a walk-in closet, and a beautifully remodeled ensuite bath. Three additional spacious bedrooms, two sharing their own balcony, are located just down the hall, adjacent to another updated full bath. Additional upgrades and features include: Fully Paid-Off Solar, NEW ROOF (2023), Dual Pane Windows, New Dual-Zone HVAC (2023), Private Sauna, 3-Car Direct Access Garage with 50amp EV Charging Outlet, Automatic Sun Shades, Fresh Interior & Exterior Paint, Meticulously Landscaped Grounds with Turf, Pergola, and Mature Greenery. This is more than just a house: it’s a forever home built for family, relaxation, and unforgettable entertaining, all while enjoying some of the best valley views in the city. Don’t miss this rare opportunity—homes like this are few and far between!
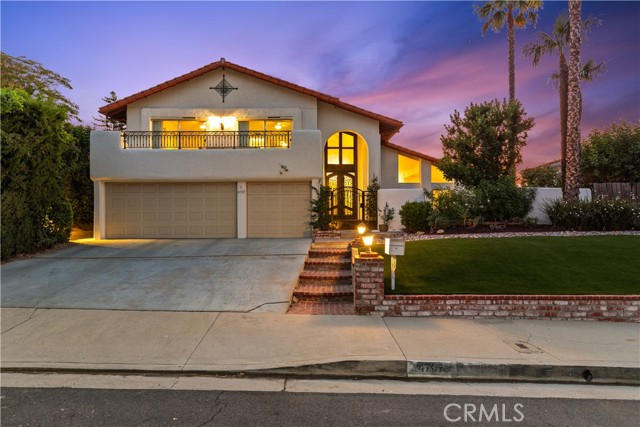
Castaic, CA 91384
3088
sqft3
Baths4
Beds Home Is Where The Heart Is with this exceptional 4-bedroom, 3-bathroom single-family home offering 3,088 sq ft of spacious living on an expansive 30,128 sq ft lot. Perfectly tucked at the end of a quiet cul-de-sac, this private retreat provides unmatched comfort, functionality, and entertainment options both inside and out. From the moment you arrive, the extended driveway offers parking for several vehicles, along with a 3-car garage and covered RV parking, ideal for car enthusiasts, large families, or guests. Step inside to find a thoughtfully designed floor plan featuring hardwood, tile, and carpet flooring throughout. The bright and open living spaces are enhanced by central air and heating, recessed lighting, and multiple gathering areas that blend seamlessly for entertaining and everyday living. The kitchen is equipped with modern appliances, including a dishwasher, microwave, oven, and abundant cabinetry, making it a true centerpiece for family meals and gatherings. Adjacent to the kitchen, spacious family and dining areas provide the perfect backdrop for entertaining or relaxing evenings at home. A huge loft adds versatile living space, perfect for a game room, home office, or additional lounge. Each bedroom is designed with comfort in mind and includes a walk-in closet, while the luxurious primary suite offers not one, but two walk-in closets, along with a private ensuite bath for ultimate convenience. Step outside to your backyard oasis, complete with a sparkling private pool and soothing Jacuzzi, perfect for summer barbecues, parties, or quiet nights under the stars. With nearly three-quarters of an acre, there’s plenty of room for parking your toys, gardening, or adding to your dream outdoor retreat. Additional features include paid solar power for energy efficiency, ceiling fans, and an attached garage with direct access. Best of all, this home is within walking distance to Castaic Elementary and Castaic Middle School. The community of Castaic also offers endless recreation, a beautiful lake for fishing and boating, hiking and biking trails, swimming, shopping, dining, and easy freeway access for commuters. Don’t miss the opportunity to own this rare private cul-de-sac property offering generous space, modern amenities, and an unbeatable location in the heart of Castaic.
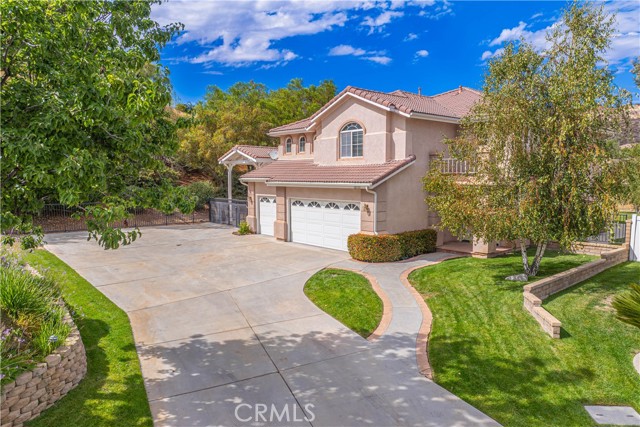
Palm Desert, CA 92211
2040
sqft3
Baths3
Beds This HIGHLY DESIREABLE 3 bedroom, 3 1/2 bath home is Nestled on 1/4 ACRE behind a Private Gate in The Links s at Desert Fall Country Club. It offers ample room to entertain on a beautiful corner lot. As you enter you will be greeted with custom paint, 20'' ceramic tile flooring, a separate living room and dining area with plenty of light. The kitchen is equipped with Stainless Steele Appliances, Gas Stove, Granite Counters, Wine Refrigerator and TV. As you continue throughout is the family room with a miraculous Stone Fireplace from floor to ceiling and a wet bar with NEW refrigerator. Each bedroom is generous in size. The Master En-Suite has numerous windows that offer views of the pool, natural light and dual sided fireplace where you can enjoy soaking in a hot tub or relaxing from your room. The master bath has dual vanities and a large walk-in closet. An ENTERTAINER'S DELIGHT is this oversized backyard with BBQ, Salt Water Pool and Spa, Chaise Lounge Chairs and plenty of lawn to take in a game of Horseshoe, or Croquet. Be ready to come and relax with this Oasis. Desert Falls Scottish Links Championship Golf Course is rated as one of the top 10 courses by the SCPGA and awarded a 4 -star rating from Golf Digests ''Best Places to Play''! You can choose to pay as you play. Desert Falls Country Club is the ''FUN CLUB'' with monthly activities. Enjoy Tennis, Pickleball, Fitness Center, Restaurant/Bar, and 29+ Pools & Spas. Centrally located in the middle of the valley within walking distance to restaurants, shopping and only a few miles to top entertainment venues. Acrisure Arena, Agua Caliente Spa & Casino, the McCallum Theatre and El Paseo: a 2-mile boulevard of upscale Galleries, Boutiques, and fine Dining. This home is not to be missed! Call Today for your private tour!
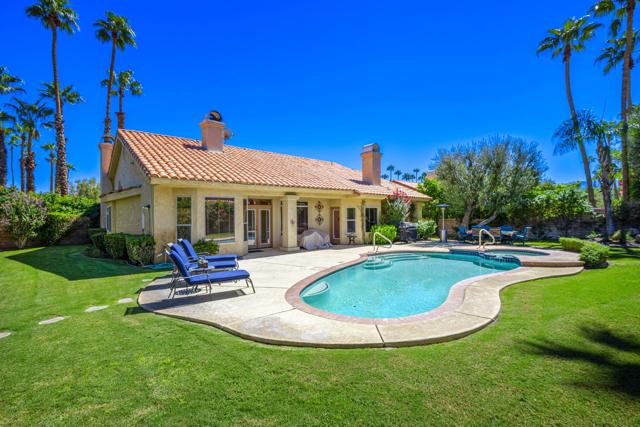
San Diego, CA 92128
1630
sqft2
Baths3
Beds *PAID OFF* SOLAR AND TESLA POWERWALL SOLAR BATTERY SYSTEM! Welcome to your dream retreat in one of San Diego’s most sought after 55+ communities. Located on a quiet cul-de-sac, adjacent to greenways with paved paths, and perched on an elevated corner lot, this stunning residence offers breathtaking views of the mountains and the San Pasquale Valley! Step inside to discover a light-filled, open layout with vaulted ceilings, recessed lighting, a cozy fireplace, and luxury finishes throughout. The modern chef’s kitchen features scenic views, waterfall quartz counters and a giant island and bar area ideal for entertaining. The spacious master suite also takes in the views of scenic vistas and a walk-in closet. Both bathrooms have been tastefully updated and feature quartz counters and walk-in showers. A new air conditioner, and low-E dual paned windows throughout, add to the home’s energy efficiency. The backyard, with its picturesque backdrop, is perfect for enjoying a morning cup of coffee or hosting family and friends. The drought-tolerant landscaping is designed for low maintenance and water efficiency. Located in Oaks North, this home offers access to incredible community amenities including; a sparkling pool and hot tub, pickleball courts, exercise room, clubhouse, and year-round social events and activities.
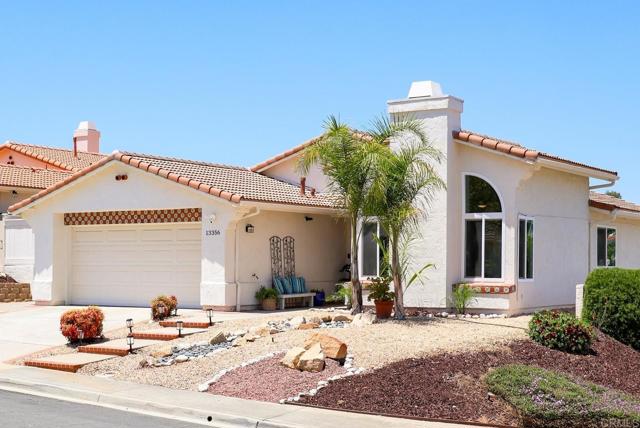
Studio City, CA 91604
3900
sqft7
Baths5
Beds Spectacular custom-built home situated within the highly desirable area of studio city. Boasting 5BD/6.5BA this home has been meticulously designed to perfection and built with only the finest of finishes. Upon entering you'll be greeted by seamless oak flooring and an abundance of natural light. The chef's kitchen is a culinary masterpiece featuring a generously sized island, white oak cabinetry, glistening calacatta countertops, Thermador appliances, walk-in pantry, and a seamless connection to the living room. The expansive living room showcases a marble custom arched built-ins, and aluminum pocket doors that open up to the resort-like backyard, creating a seamless indoor-outdoor lifestyle. On the lower level there is an ensuite guest bedroom as well as a powder room for added convenience. Upstairs the exquisite master suite serves as a peaceful oasis with a cozy fireplace, a large walk-in closet, and balcony overlooking the backyard. The opulent master bath resembles a spa retreat with its soaking tub, shower, dual vanities with travertine stone. Additionally there are three more ensuite bedrooms upstairs along with a laundry room. The expansive backyard is surrounded by beautiful landscaping, tall fence ensuring privacy, and features a refreshing pool/spa and ample space for entertaining. Great pool house that feature a gym and amazing basketball court, as well firepit area and outdoor kitchen. Nestled within the highly sought-after tujunga village neighborhood. welcome!
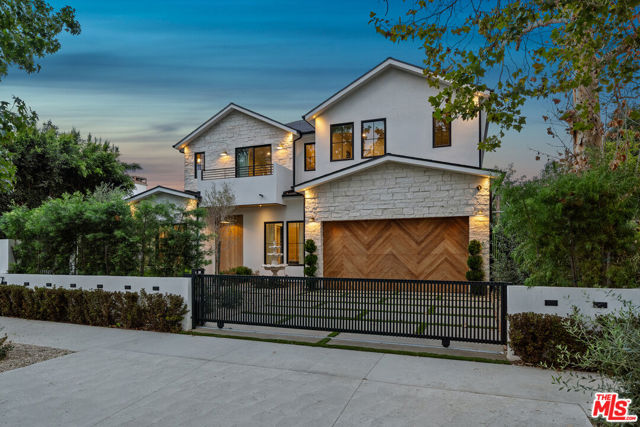
Encinitas, CA 92024
4192
sqft5
Baths5
Beds From the moment you arrive at this custom West Olivenhain estate—perched above the San Elijo River Valley—you’ll feel the presence and charm of a truly special home. The extended paver driveway and lush tropical landscaping lead you away from the hustle and bustle and into your own private coastal retreat. Spend your days floating in the saltwater pool, unwinding in the spa, or entertaining friends and family with seamless indoor/outdoor living. As evening falls, curl up beside the outdoor fireplace under glowing bistro lights and let every moment feel like a vacation at home. Inside, natural light floods through wood-cased windows and soaring ceilings, showcasing custom craftsmanship at every turn. The front living room features stunning arched windows that frame the tropical landscape, while a reimagined fireplace clad in El Dorado White Elm stone creates the perfect spot to relax with conversation or a quiet cup of coffee. Continue through the formal dining area—also opening to the rear yard—and into the heart of the home: a spacious great room that flows effortlessly outdoors through multiple sets of doors, creating a true entertainer’s dream. The remodeled kitchen anchors the space with stainless steel appliances, a gas range with statement hood, custom cabinetry, Opulence Quartz countertops, a walk-in pantry, and a cozy breakfast nook. The adjoining family room, complete with a second fireplace, overlooks the lush backyard oasis. Step outside and be transported to your favorite tropical destination. The resort-style yard showcases a saltwater Pebble Tec pool and spa, custom stone fireplace, built-in BBQ island, terraced gardens, and paver walkways—all illuminated by upgraded solar-powered landscape lighting. With owned solar for both the home and pool, energy efficiency meets luxury. Upstairs, the spacious primary suite feels like a private retreat with custom wood shutters, wood-cased windows, a balcony overlooking the preserve, an oversized walk-in closet, and a spa-inspired bath with dual sinks and a steam shower. Additional upstairs highlights include a junior suite, two secondary bedrooms with a shared bath, and a large fifth en-suite bedroom with a private entrance—ideal for a guest suite, ADU, office, or studio. Additional features include a three-car garage with custom wood doors, epoxy flooring, and built-in cabinetry, as well as storage sheds, a tile roof, solid wood interior doors, 3-zone AC, surround sound, and more. This is a rare opportunity to own a one-of-a-kind luxury estate in one of Encinitas’ most sought-after communities.
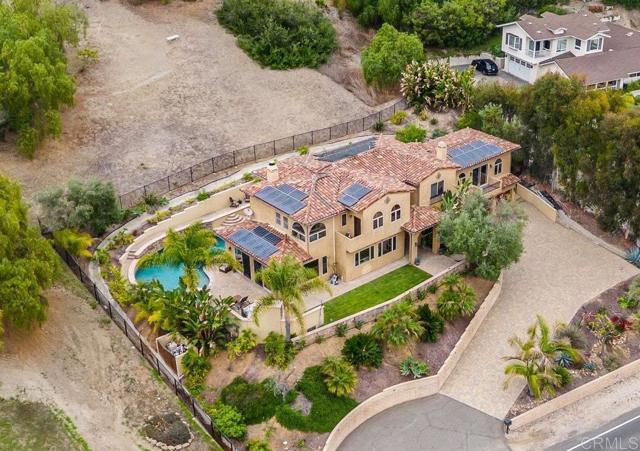
Laguna Woods, CA 92637
934
sqft1
Baths1
Beds Don't miss this STUNNING GOLF COURSE VIEW!! Located on the top floor in this highly desirable 55+ community of Laguna Woods Village. This spacious one bedroom, 1 full bath condo is light, bright and move in ready. This unit comes with one assigned parking space in the subterranean garage. Thus, providing easy access to your vehicle along with additional storage and is right next to the elevator and mailboxes. A common laundry room on the 3rd floor makes daily living effortless and is right across the hall. The building is surrounded by beautiful foliage and relaxing walking paths. Enjoy the beautiful golf course view form the covered patio off the living room and dining areas. Laguna Woods Village offers, many great amenities such as, a 27-hole golf course with its own clubhouse & a 9 whole par-3 executive course. Also: Tennis, 2 fitness centers, 7 clubhouses, 5 swimming pools, equestrian center, and much more. There are over 200 clubs and organizations to join. Free bus service within the Village as well as to nearby shopping @ medical centers. Only five to 6 miles to Laguna Beach and close to the 5 and 405 freeway access.
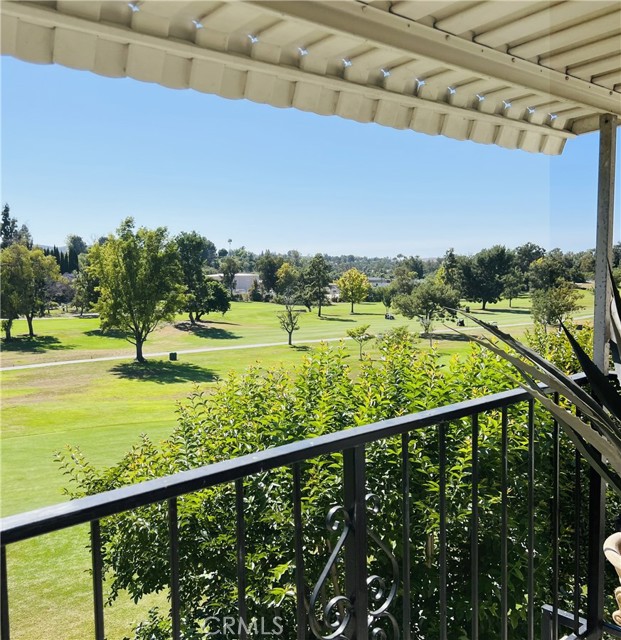
Page 0 of 0

