search properties
Form submitted successfully!
You are missing required fields.
Dynamic Error Description
There was an error processing this form.
Los Angeles, CA 90047
$619,777
1109
sqft1
Baths2
Beds Welcome to 8943 S Hobart Blvd, Los Angeles, CA! Located in the desirable Gramercy Park neighborhood, this beautifully remodeled home blends modern updates with classic charm. Featuring 2 bedrooms and 1 bathroom with a additional office, the property boasts brand new waterproof vinyl flooring, fresh interior and exterior paint, and a move-in ready layout perfect for first-time buyers or investors. The spacious long and wide driveway offers plenty of parking, while the alley access with gate makes it ideal for work trucks or additional storage. With its central location, you’ll enjoy easy access to freeways, shopping, dining, and everything Los Angeles has to offer. Minutes from SoFi and shopping centers. Don’t miss the opportunity to own this updated home in one of LA’s growing communities—schedule your private showing today!
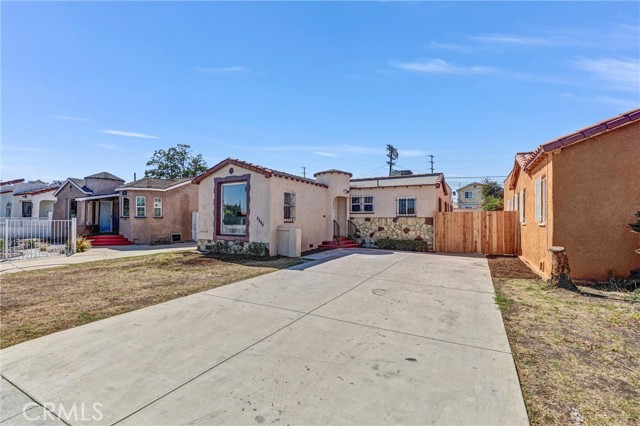
Rancho Cucamonga, CA 91701
675
sqft1
Baths1
Beds Beautiful, move-in ready condo located in the desirable Sunscape Condominiums in the lovely City of Rancho Cucamonga. Top/second level condo with approximately 675 square feet of living space, 1 bedroom & 1 full remodeled bathroom with dual-sink vanity & shower/bath tub combo. This lovely condo is ready for your personal touch. Features: open floor plan, ceramic tile in the entry way & kitchen/dining area, fresh interior paint, new wood looking flooring throughout, new window blinds, new thermostat for HVAC, new ceiling fans & balcony with a storage closet. Lovely living/family room with a slider that leads to the balcony. Remodeled kitchen boasts plenty of cabinetry, Corian counter tops with subway tile backsplash, new faucet plus new stainless steel appliances: refrigerator, built-in microwave, gas stove/oven & dishwasher. Dining/nook area off the kitchen and opens to the living/family room. Nice size bedroom with a walk-in closet with attic access. Assigned carport plus extra plenty of guest parking. Association community amenities include: 2 sparkling swimming pools, spas, tennis courts, BBQ area, club house, water & trash included in your dues, pet friendly community with a dog park, guest parking, on-site laundry room & maintenance of this beautiful community greenbelts grounds with some picnic area & lovely walkways. Lovely view of the mountains to the North. Award winning Alta Loma school district. Another added bonus is the property is conveniently located close to parks, schools, shopping centers, grocery stores, Victoria Gardens shopping mall + Colonies Crossroad center that also offers ample shopping & restaurants. Plus commuter friendly with 210 freeway near-by. Hurry, this condo will not last long!
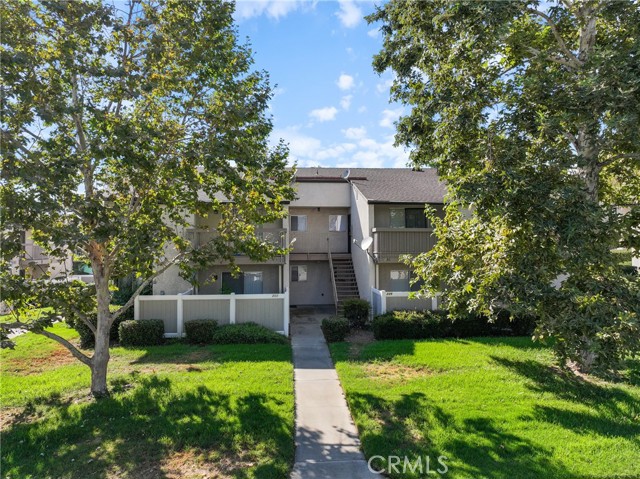
Upland, CA 91784
3077
sqft3
Baths5
Beds Experience the luxury & glamour of this unique single-story estate. Private San Antonio Heights retreat has a stunning view of the San Gabriel Mountains & sits on 40,400 sqft (.92 acre) spacious lot. Professionally landscaped estate front yard has drought tolerant native plants, a drip system, & curved Angelus paver walkways leading to the double door entry. Once inside, you will enjoy the open floor plan with a huge formal dining room to accommodate warm gatherings with a large used brick fireplace. Gourmet delight U shape kitchen features plenty of cabinetry, granite counter tops & subway tile, 12 ft breakfast bar, Rev A Shelf under counter dual waste basket system, stainless steel appliances, gas stove/range, dishwasher & newer Panasonic built-in microwave. Spacious kitchen opens up to a multi-use great living room. The north end of this estate is set up perfectly for mother-in-law/guest quarters with separate entry, another lovely used brick fireplace & wet bar with under cabinet refrigerator for a mini kitchenette area if needed. Features: approx. 3,077 sq.ft. of spacious living space, 5 bedrooms, 3 upgraded baths, designer paint, refinished smooth ceilings, vaulted ceilings, recessed lighting, custom base moldings & door casings, ceiling fans, 2 fireplaces & 2 wet bars, built-in desk off the kitchen, laundry room, 2 zones for A/C and heating, Milgard dual pane vinyl windows & sliders, Cat-5 network cable throughout the house, EagleLite concrete tile roof with warranty, three attic fans with thermostat control, Quiet Cool whole house fan & much more! Spacious primary bedroom with primary bath featuring dual sinks & custom Corian vanity area. Resort like fully fenced backyard showcases view of the beautiful mountains to the north as well as the valley to the south. Large Alumawood solid patio cover with light strips, 7 custom pull down shades & fans for your enjoyment. Saltwater Pebble Tech pool with Baja shelf & 3 umbrella sleeves plus electric pool cover. Basketball court area, umbrella sleeves installed on the surrounding pool deck & back patio area with fire pit, Premier PRO Ranch Tuff Shed, detached two car garage with shelving, plus two separate carports. Lots of parking including plenty of room for your RV, boat or toys. This property is conveniently located close to the Colonies Crossroad center which offers shopping & restaurants. Commuter friendly with 210 freeway near-by & the Metro Link station in the downtown Upland Village plus much more!
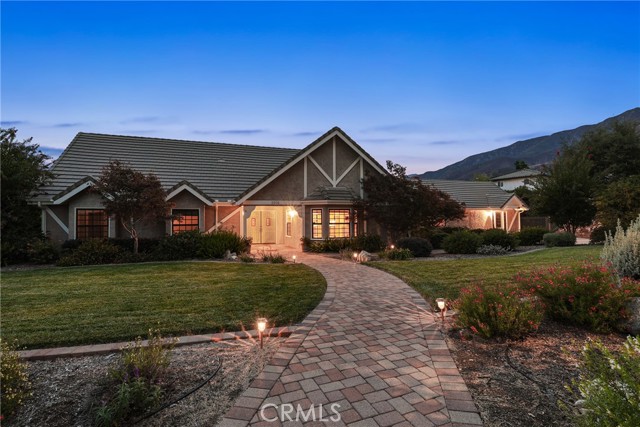
Foster City, CA 94404
1617
sqft2
Baths3
Beds Welcome to this 3-bedroom, 2-bathroom corner-unit condo offering seamless blend of comfort and style with great schools in a gated 55+ community. This bright and airy single-floor gem boasting 1,617 SqFt living space with flowing floor plan and direct elevator access right at the doorstep features 9-ft high ceilings creating a spacious and inviting ambiance. The sunlit dining and living area open to a private balcony overlooking the breathtaking lagoons. The open kitchen shines with stainless steel appliances, quartz countertops, designer backsplash, and an oversized center island with breakfast bar. The spacious primary suite features a walk-in closet, and a double-sink vanity. South-facing bedrooms provide abundant natural light, Additional highlights include Wi-Fi thermostat, central heat, A/C, double-pane windows, gleaming hardwood floors, plush carpeting, LED lighting, seamless shower enclosures for easy maintenance, in-unit laundry closet, a spacious 2-car enclosed garage, and fresh interior paint. Located minutes from top tech employers, major freeways, Caltrain, Costco, Whole Foods, and Bridgepointe shopping centers, this prime location also offers walkable access to parks, a dog park, and recreation like tennis, pickleball, and windsurfing. It is a must-see!
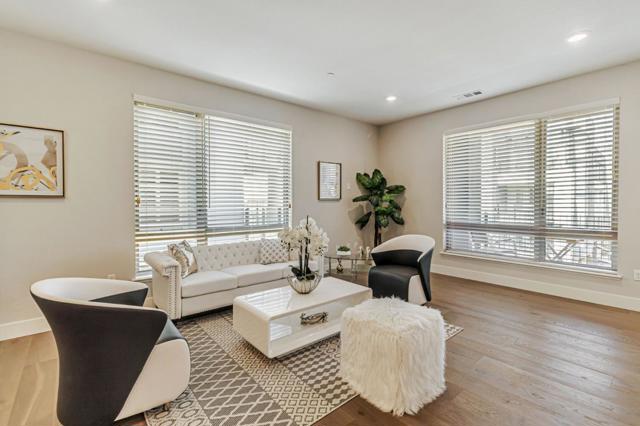
Cathedral City, CA 92234
2619
sqft4
Baths4
Beds Welcome to this beautifully updated 4-bedroom, 4-bathroom home with a CASITA located in the intimate community of Aldea. Designed for comfort and entertaining, this property offers an ideal blend of style, function, and resort-style living. The main home features (3 bedrooms and 3 bathrooms )fresh interior paint, an open kitchen that flows seamlessly into the family room, a separate living room with mountain views, and a formal dining room perfect for gatherings. Bedrooms are thoughtfully separated, offering privacy and space for a large family. A private 1-bedroom, 1-bathroom CASITA ( potential rental income $1350/month) provides the perfect retreat for guests or extended family. Step outside to your own desert oasis with a saltwater pool and spa, with plenty of area for entertaining. The home also boasts a two-car garage plus additional parking for up to five more vehicles, and the exterior will be freshly painted before close of escrow. Located on fee-simple land (you own the land) , this home combines convenience and value in a sought-after neighborhood. With low HOA dues and a convenient location near downtown Palm Springs, dining, entertainment, Palm Springs International Airport, , and Mission Hills CC, this move-in-ready home is waiting for you
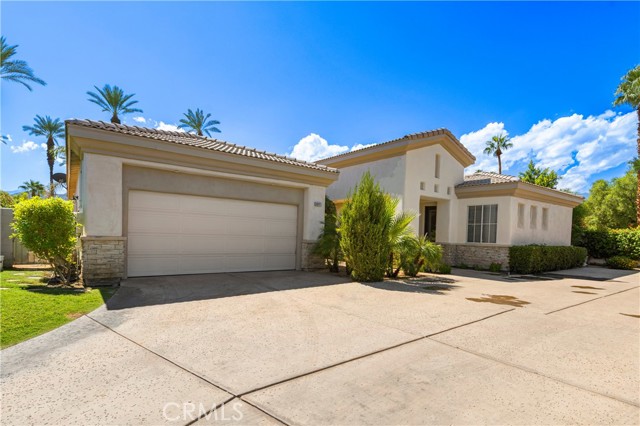
El Cajon, CA 92021
1681
sqft2
Baths3
Beds Beautifully renovated 3 bedroom, 2 bathroom with 1681 sqft of fully remodeled living space! Located in a highly desirable neighborhood, this move-in ready home features an open concept layout with a spacious living area and a stunning chef’s kitchen featuring a large island, new kitchen cabinets, quartz and new stainless steel appliances. Bonus room offers flexible space and opens to a private backyard with fruit trees, perfect for relaxing or entertaining. Generous primary suite includes a luxurious ensuite bath. Home features solar and upgrades throughout include - modern vinyl planks, dual pane windows, new recess lights, newer roof, newer doors, new garage door and fresh interior/exterior paint. Just minutes away from Walmart and CVS. This home offers comfort and value in an unbeatable location!
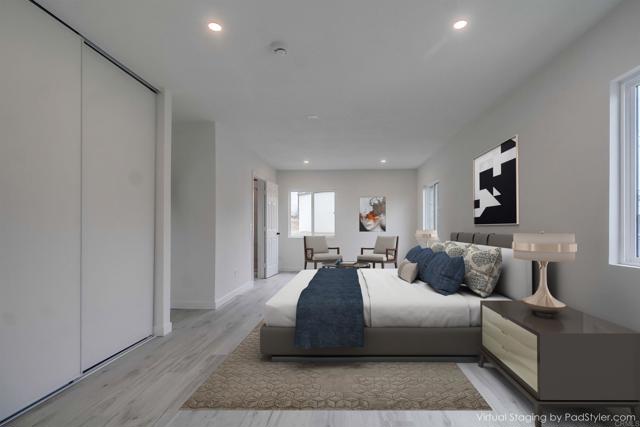
Van Nuys, CA 91405
1390
sqft3
Baths3
Beds Beautiful Contemporary Townhome in Gated Azalea Community. Welcome to this bright and stylish 3-bedroom, 3-bathroom end-unit townhome, located in the highly desirable gated Azalea community. This tri-level home features abundant natural light through numerous windows and offers a functional and inviting floor plan ideal for modern living. The second level is the heart of the home, showcasing an open-concept kitchen, dining, and living area perfect for entertaining. The kitchen has stainless steel appliances, granite countertops, and ample cabinetry. Also on this level is a versatile bedroom, ideal for guests or a home office. Upstairs, you'll find two spacious primary suites, each with their own private en-suite bathrooms and generous closet space. A dedicated laundry closet with washer and dryer adds convenience, along with plenty of storage throughout. Additional features include an attached 2-car garage with smartphone access, central A/C and heating, and modern finishes throughout. Community amenities include a park, dog run, BBQ grills with picnic tables, and guest parking. Low HOA dues of only $187/month. Conveniently located near shopping centers, restaurants, grocery stores, airports, Universal Studios, and major freeways. This is a must-see home offering comfort, convenience, and style.

Hayward, CA 94541
2154
sqft3
Baths3
Beds Prepare to fall in love with this gorgeous home that is nestled in the perfect location on a peaceful, tree-lined street. With open space on one side and no neighbors behind you, this elegant home offers privacy and tranquility that is hard to find. Imagine coming home to dramatic vaulted ceilings and grand windows that fill your space with exquisite light and openness. With undeveloped land directly behind you, the views from your living room, dining room, and deck are spectacular, offering a private show of the graceful deer and birds that roam the open space. Each morning you will wake up to views of the bay and San Francisco skyline from your primary bedroom suite. This special home is tastefully renovated from top to bottom, with granite countertops in the kitchen and primary bathroom, laminate wood floors throughout, a stunning walk-in shower in the primary suite, brand new air conditioning system, new appliances, and fresh paint in every room. Now you'll have the ideal place to entertain friends and family, with a beautiful kitchen that opens up to the family room and a deck for outdoor dining. On top of it all, a new roof was installed in 2021. Glenbrook Lane has no through traffic, so you can say goodbye to street noises and treat your home as a refuge. Happiness awaits!
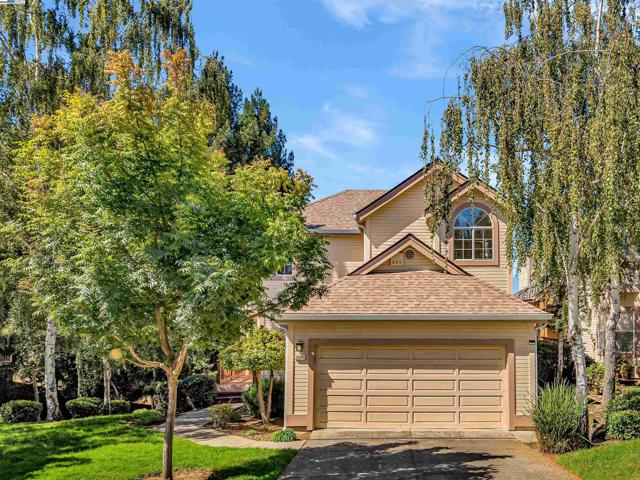
Corona, CA 92882
1100
sqft2
Baths3
Beds Updated Corona Home in a Great Neighborhood! This beautifully updated home offers comfort, style, and convenience. Step inside to a modern kitchen featuring quartz countertops, new cabinets and pull out drawers, and beautiful updated fixtures. Vinyl wood flooring flows throughout common areas, complementing the refreshed bath with stylish surround tile. Enjoy a spacious, well-manicured backyard—perfect for entertaining—complete with a shed for extra storage. Recent exterior paint, a newer A/C, and water heater add to the home’s appeal and peace of mind. Move-in ready and full of upgrades—this Corona gem won’t last! LOW TAXES AND NO HOA!!!!
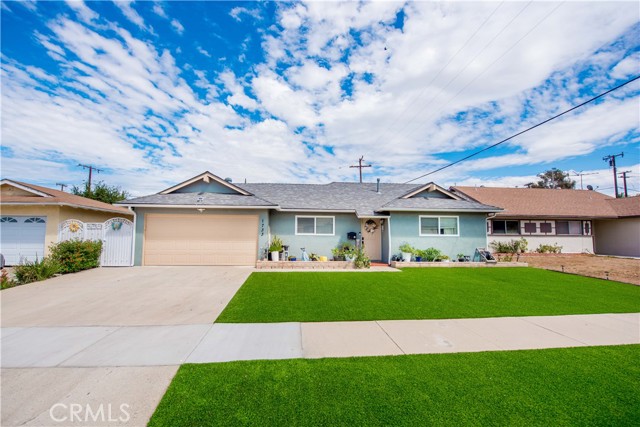
Page 0 of 0

