search properties
Form submitted successfully!
You are missing required fields.
Dynamic Error Description
There was an error processing this form.
Canyon Country, CA 91387
$690,000
1610
sqft3
Baths4
Beds Welcome to American Beauty Gardens, where you can experience the best of both worlds in this exceptional residence that lives like a house. Step inside to a sun-filled, open-concept floor plan centered around a recently remodeled kitchen. The main floor conveniently provides a bedroom and a guest bathroom. Beyond the living and dining area, sliding glass doors open to a spacious, fully private backyard, offering an exclusive and serene retreat. The upper level hosts 3 additional bedrooms and 2 bathrooms, including a primary en suite. This home is complete with a private attached 2 car garage where laundry hookups are located. Community provides basketball courts, playground, tennis courts and a full sized pool.
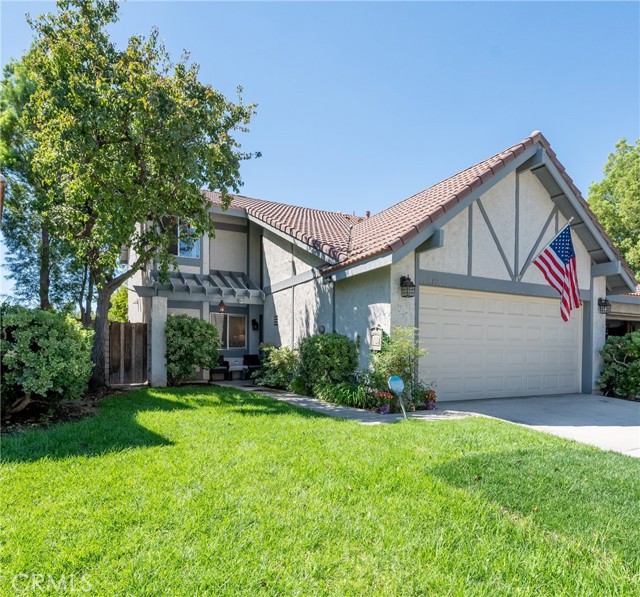
Los Angeles, CA 90056
1080
sqft2
Baths2
Beds Corner unit 2-bedroom, 2-bathroom condo with a private 2-car garage and spacious balcony.This inviting home features an open floor plan with a generous living room, adjoining dining area, and access to an expansive private balcony. The remodeled kitchen is highlighted by granite countertops, a custom backsplash, and abundant cabinetry. The primary suite offers two well-appointed closets and a large en-suite bathroom. Ideal as a primary residence or investment property with strong upside potential.Fairview Gardens community amenities include a pool, spa, recreation room, and laundry facilities.
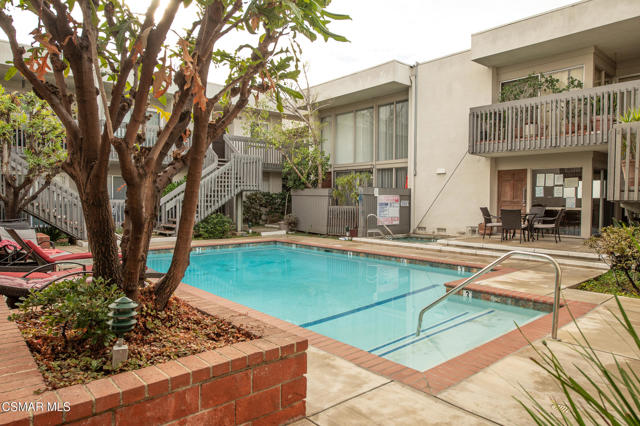
Santa Monica, CA 90403
1190
sqft2
Baths1
Beds We are not going to make you guess or read between the lines. We are simply going to announce this: There is a total and entire head on Ocean View from every angle in this breathtakingly beautiful condominium. The Living Room and Dining Room capture why anyone wants to live in a home with a view. You must experience it for yourself. Maybe you are captivated by watching the crash of waves, the golden sunrises and sunsets, or just captivated by smelling the ocean from your balcony or while you're sleeping. The unit is high enough on the 8th floor to see it all. Open floor plan with ample space in the walk-in closet. A large Main Bathroom with a separate shower and tub to enjoy. Laundry is located on each floor. HOA covers quite a few expenses, which include: Water, Power, Gas, and provides Frontier cable service, manned front desk in the lobby ... Feel free to call on us at any time.

Fillmore, CA 93015
2314
sqft3
Baths4
Beds Welcome to 81 Wildwood Lane, Fillmore, CA – a stunning single-story former model home that blends modern farmhouse charm with thoughtful design and timeless appeal. Perfectly positioned on a spacious corner lot in the highly desirable Bridges community, this 4-bedroom, 2.5-bathroom home with a flexible bonus room (easily a 5th bedroom, office, or hobby space) offers comfort, convenience, and seasonal beauty year-round. One of the standout features of this home is the inviting wrap-around porch—a rare and charming touch that’s ideal for seasonal decorating and relaxed outdoor living. Imagine adorning your porch with festive Fall décor, cozy lanterns, and pumpkins, then transitioning effortlessly to holiday garlands and twinkling lights come winter. This space is truly made for enjoying quiet mornings with coffee or crisp autumn evenings under the stars. Inside, the open-concept floor plan is equally inviting. The spacious living and dining areas flow seamlessly into the heart of the home—a gorgeous modern farmhouse-style kitchen featuring granite countertops, stainless steel appliances, an oversized island with seating, a walk-in pantry, and stylish finishes that combine form and function. Throughout the home, you’ll find wainscoting detail that elevates the design, new flooring in the bedrooms, and upgrades that enhance both style and livability. The private primary suite offers a peaceful retreat, while three additional bedrooms and the versatile bonus room provide space for everyone. A dedicated laundry room and thoughtful single-level layout make daily life more convenient. Additional highlights include a brand-new tankless water heater and solar, offering energy efficiency and long-term savings. As a former model home, enjoy curated upgrades, extra attention to detail, and a premium corner-lot location—just a short walk to the local elementary school. With no HOA, you’ll also appreciate the freedom to make the home truly your own, from garden projects to seasonal porch displays. Located in the heart of Fillmore, surrounded by scenic mountains and citrus groves, this community offers small-town charm with modern-day convenience. Enjoy the slower pace of life while staying connected to nearby cities. Whether you're decorating the porch for Fall, hosting friends in your upgraded kitchen, or simply soaking up the quiet charm of Fillmore, 81 Wildwood Lane is more than just a home—it’s a lifestyle.
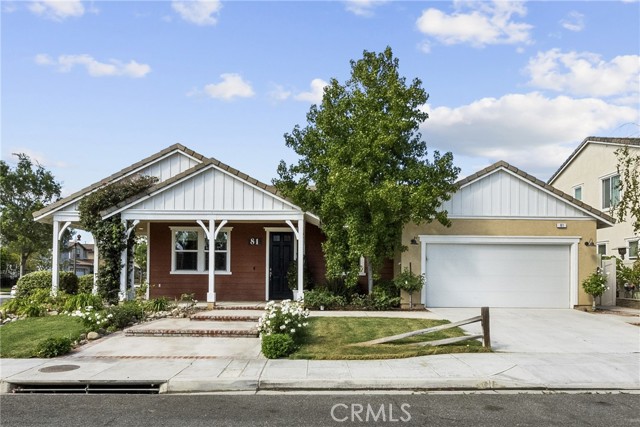
Murrieta, CA 92563
2180
sqft2
Baths3
Beds Welcome to 39483 Almaden Circle, located in the Four Seasons Murrieta 55+ Active Retirement Community! This is the popular Traditional 2 Floor Plan, featuring 2,180 sqft of living space, 3 bedrooms, and 2 bathrooms. Key upgrades on this home include Fully Owned Solar, Newer A/C, Caeserstone counters in the kitchen, whole house fan, and remodeled showers. As you drive down the cul-de-sac and walk up to the home, you will notice the drought-tolerant, low maintenance landscaping - no grass to mow! When you enter, you will see the large great room, with fireplace, media cabinet, whole house fan, and ceiling fan with ample space for a large dining set. In the kitchen, there are Caeserstone countertops, solar tube for natural light, double oven, range, kitchen island, breakfast bar, nook, and walk-in pantry. The primary suite also has lots of space, and the bathroom has frameless glass shower, separate soaking tub, solar tube for natural lighting, dual sinks, linen cabinet, and the largest walk-in closet in the community with built ins. In the front of the home is the guest bedroom with attached bathroom, acting as a suite for visiting guests or even as a second primary. The guest bathroom has separate walk-in shower and powder room with dual sinks. There is also a third bedroom with double door entry, which can also be used as an office, craft room, den, or sitting room. The laundry room has a deep sink and washer and dryer are included in the sale. The garage has epoxy flooring, overhead racks, and storage cabinets. Residents of Four Seasons Murrieta enjoy a vibrant community with a variety of clubs and activities, from art classes to yoga, bridge, billiards, and more. Outdoor amenities include a large pool, spa, BBQ area, putting green, golf practice area, horseshoes, shuffleboard, bocce ball, basketball, and lighted courts for tennis, pickleball, and badminton. Indoors, you can take advantage of the gym, library, billiards and card room, craft room, and a large ballroom for events. Nearby, you'll find a major shopping mall with excellent restaurants and movie theaters. Old Town Temecula, with its charming downtown and award-winning wineries, is just a few miles away. Come and discover the active, enjoyable lifestyle waiting for you at Four Seasons Murrieta!
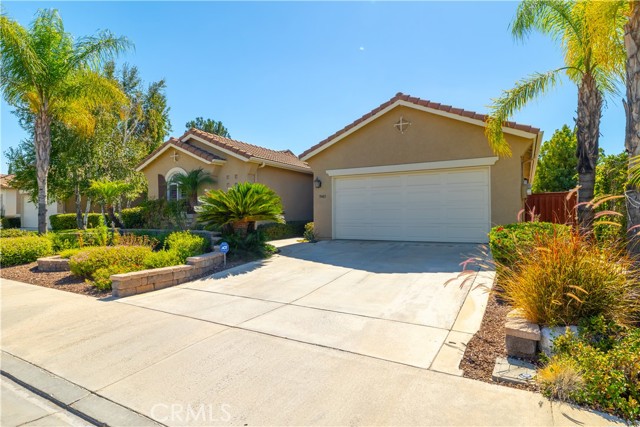
Murrieta, CA 92563
1232
sqft2
Baths3
Beds Beautiful 3 bedroom 2 bath home in the 55+ community of Warm Spring Knolls. YOU OWN THE LAND! Move-in ready condition with vinyl plank flooring and brand new carpet, plus updated kitchen and bathrooms. You will love the open floor plan and spacious rooms with plenty of space to entertain. Primary Suite is on one end of the home, with the 2 secondary bedrooms on the other side. Ceiling fans throughout, many nice details such as recessed lighting and crown molding. Low maintenance/ drought-tolerant landscaping with artificial grass in both the front and back yard. Beautiful stone patio, block planters with plenty of room for fruit trees or garden. Vinyl fencing around the property with the backyard completely fenced in. Large carport plus shed for all of your outdoor storage needs. You will love this sparking well-maintained home, within walking distance to the community pool, spa & clubhouse. Low HOA and Low Property taxes!
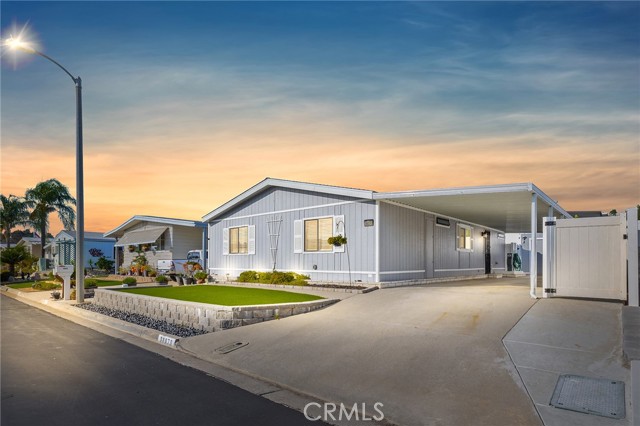
Saugus, CA 91350
1536
sqft3
Baths3
Beds No HOA, No Mello Roos! Tucked at the end of a quiet cul-de-sac in the heart of Santa Clarita, this beautifully updated single-story home offers the perfect blend of timeless charm, smart-home convenience, and high-quality craftsmanship. Step inside to find brand new flooring and abundant natural light that fills the spacious, open-concept living areas. Designed for modern living, the home features Alexa-enabled smart technology, giving you voice-controlled comfort and efficiency in every room. At the heart of the home is a truly special craftsman-style kitchen, thoughtfully designed with handmade cabinetry, quartz countertops, a farmhouse sink, walk-in pantry, and a stunning parota wood island that anchors the space—both functional and a one-of-a-kind showpiece. The living and dining areas are perfect for entertaining, with a classic brick fireplace and seamless indoor-outdoor flow. The primary suite is a private retreat with vaulted wood-beam ceilings, direct access to the screened patio, and a spa-like bath with dual vanities, a soaking tub, glass-enclosed shower, and skylight. Two additional bedrooms offer versatility for guests, family, or office use, served by beautifully updated bathrooms and INDOOR LAUNDRY for added convenience. Out back, enjoy multiple outdoor spaces including a custom-built deck, screened patio, and terraced garden beds—all surrounded by mature landscaping and a serene hillside with no rear neighbors. 22403 Los Rouges Drive offers privacy, quality, and modern comfort—an exceptional opportunity in one of Santa Clarita’s most desirable neighborhoods.
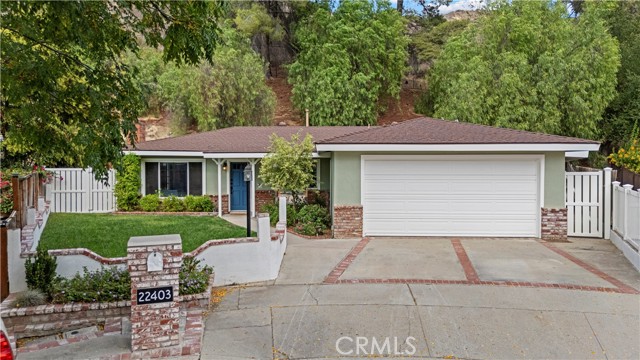
Rancho Mirage, CA 92270
2618
sqft3
Baths2
Beds Stunning Contemporary Home in Rancho Mirage – Located in the Del Webb 55+ Community This beautifully designed single-story residence combines modern elegance with comfortable desert living, offering one of the largest floor plans and lots in the community. Soaring ceilings, sleek tile flooring, and abundant natural light create a bright and sophisticated atmosphere throughout. The solar panels are fully paid off, providing substantial saving on electricity bills. The gourmet kitchen is appointed with fully upgraded custom cabinetry, a waterfall-edge granite island, and premium stainless steel appliances—perfect for both everyday living and entertaining. An extended dining area provides additional space for gatherings, while the expansive great room features a designer fireplace, stylish expensive lighting, and seamless indoor-outdoor flow through sliding glass doors to the covered patio and landscaped backyard. The luxurious primary suite offers a serene retreat with a spa-like bath, dual vanities, a custom build walk-in closet, and a bay window that enhances both light and space. The second bedroom can function as a casita, and another additional rooms provide flexibility for guests or a home office. it is possible to bring the house to have 3 bedrooms. A rare three-car garage, compared to the standard two-car design in most homes here, adds valuable convenience and storage. Low-maintenance desert landscaping completes this exceptional property. Located within the sought-after Del Webb Rancho Mirage 55+ community, residents enjoy world-class amenities including a resort-style clubhouse, fitness center, multiple pools and spas, tennis and pickleball courts, walking and biking trails, and a full calendar of social activities and events. This gated community offers not just a home, but a vibrant desert lifestyle.
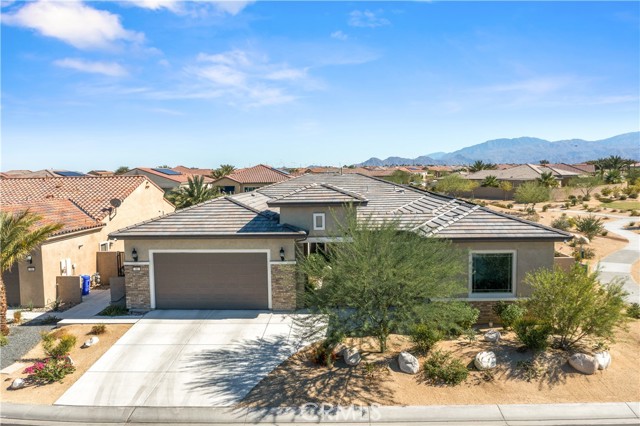
Yucaipa, CA 92399
1528
sqft3
Baths3
Beds Welcome to 34225 Via Buena, a beautifully maintained 2-story home featuring 3 bedrooms, 2.5 bathrooms, and 1,528 sq. ft. of living space on a generous 6,300 sq. ft. lot. Built in 1990 and recently updated with new laminate wood flooring, a refreshed kitchen, and fresh interior paint, this home is move-in ready and shows true pride of ownership. The inviting floor plan offers soaring ceilings, bright living areas filled with natural light, and a cozy fireplace perfect for crisp holiday evenings. An attached 2-car garage with washer and dryer adds convenience and functionality. Upstairs, the primary suite is a relaxing retreat with dual closets and a spacious bathroom featuring double sinks, a jet tub, and ample vanity space. Step outside to enjoy great curb appeal with a charming front porch and a private backyard with a covered patio, complete with ceiling fans and remote controls ideal for entertaining or quiet evenings at home. Nestled in a desirable neighborhood, this property offers the perfect blend of modern upgrades and the serene charm of rural living. Enjoy peaceful mountain views and mature fruit trees including grapefruit, orange, and lime. Just minutes away, you’ll find golf courses, shopping, schools, and endless outdoor recreation. Explore Yucaipa Regional Park, Wildwood Canyon State Park, Oak Glen’s orchards, and more than 50 miles of local trails. Seasonal festivals, Crown Village shops, and historic sites add to the small-town charm that makes Yucaipa so special. This home offers not just comfort, but a modern lifestyle living surrounded by natural beauty, community spirit, and you’re right on time to experience the warmth of Yucaipa’s holiday traditions.
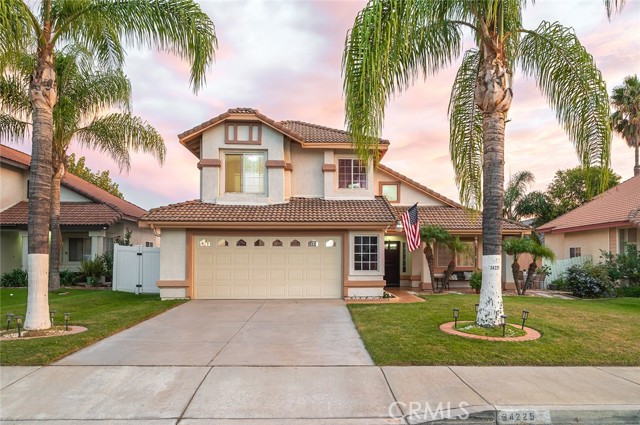
Page 0 of 0

