search properties
Form submitted successfully!
You are missing required fields.
Dynamic Error Description
There was an error processing this form.
Sun Valley, CA 91352
$799,000
1264
sqft2
Baths3
Beds Welcome to 8688 Cranford Ave. This turnkey Sun Valley cul-de-sac gem offers 3 bedrooms and 2 bathrooms on an expansive 7,543 sq. ft. lot. Step inside to a spacious living room filled with natural light, highlighted by tall windows overlooking the covered outdoor patio. The home features a modern aesthetic throughout, with recessed lighting, laminate flooring, and a thoughtfully designed galley kitchen with quartz countertops, stainless steel appliances, and a generous dining/breakfast area. Each bedroom enjoys abundant light and ample closet space. Outside, a large backyard with a covered patio and lounge area provides the perfect setting for gatherings and entertaining. Additional highlights include a newly landscaped front yard, a two-car garage with abundant storage, and an electric car charger. Ideally located between the 5 and 170 Freeways, this one-of-a-kind home blends sophistication, comfort, and convenience.
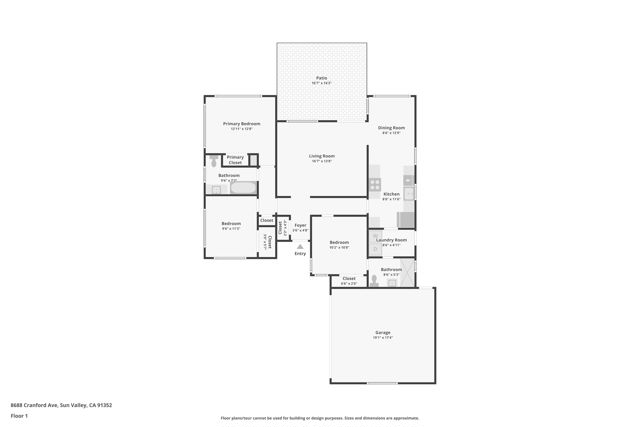
Lancaster, CA 93536
1730
sqft3
Baths3
Beds Welcome to this charming two-story single-family home offering three bedrooms and three bathrooms across 1,730 square feet of living space. Built in 1985 and well-maintained, this residence sits on a generous 6,074 square-foot lot and features central air for year-round comfort. With its inviting floor plan, the home is ideal for first-time buyers or anyone seeking a wonderful starter home. Conveniently located just half a mile from Antelope Valley College, the property is also close to West Wind Elementary and Amarosa Creek Middle School, making it a great choice for families. Don't miss this opportunity to own a home in a desirable area with schools, shopping, and amenities nearby.
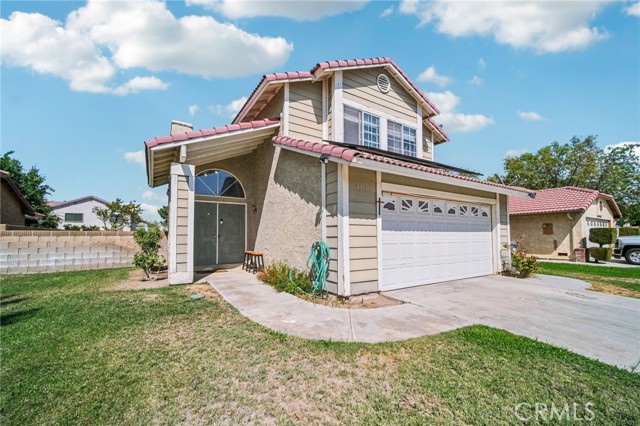
Palm Desert, CA 92260
2300
sqft3
Baths4
Beds Welcome to this beautifully maintained 4 bedroom, 3 bathroom home in the heart of Palm Desert, close to preferred shopping centers and the best schools. Lovingly cared for by its original owner, every detail reflects pride of ownership and thoughtful upgrades. Step inside to find new flooring and fresh interior paint that create a bright, inviting atmosphere. The remodeled kitchen and bathrooms blend modern finishes with timeless style, making this home move-in ready. Outdoors, enjoy desert living at its finest with a sparkling saltwater pool, retractable awnings, and a perfectly situated large pie-shaped lot that offers sweeping southwest mountain views. Whether entertaining or relaxing, this backyard is designed for all. This home comes equipped with all the bells and whistles: Owned solar panels for energy savings, Remote-controlled lighting and sun shades, Full patio misting system, Lighting on timers for effortless ambiance, and a fully owned security system. Don't miss the chance to own a rare Palm Desert gem that combines exceptional upkeep, modern upgrades, and unbeatable views--schedule your private tour today!
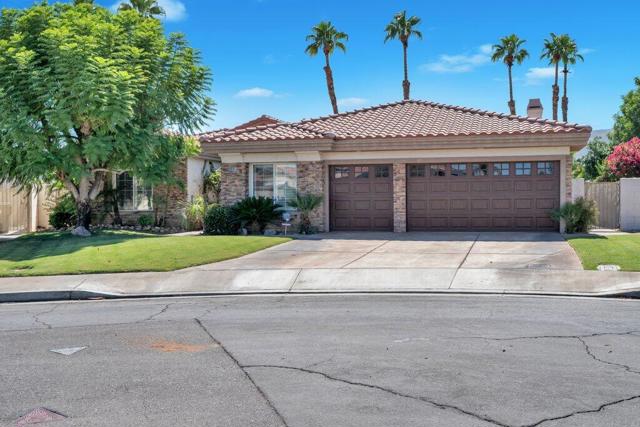
Valencia, CA 91354
3019
sqft3
Baths4
Beds Discover this hidden gem in the highly sought-after West Creek community of Valencia. This stylish 4-bedroom, 3-bathroom home with a spacious loft offers over 3,060 sq. ft. of refined living. Freshly painted and move-in ready, the flexible floor plan includes a first-floor bonus room—ideal for a 5th bedroom, office, or playroom—a generous loft, and a 3-car garage. Thoughtful upgrades throughout include rich wood flooring, designer tile, plantation shutters, dual-zone A/C, surround sound, a tankless water heater, a cozy gas fireplace, and ceiling fans. The gourmet kitchen is a true entertainer’s dream, featuring GE Monogram appliances, an oversized island with seating, a butler’s pantry, full-wall pantry, built-in tech center, and a convenient mudroom. Upstairs, the loft separates the bedrooms, creating privacy for the entire family. The luxurious primary suite offers a serene retreat with dual vanities, a soaking tub, walk-in shower, and an expansive custom closet with its own dressing area. Three additional bedrooms include walk-in closets and share a dual-vanity bathroom. Step into your private backyard oasis, complete with a covered patio, lush landscaping, and plenty of space for both relaxation and entertaining. Perfectly located near scenic walking trails, award-winning schools, shopping, dining, parks, a clubhouse, and three resort-style community pools, this home blends comfort, convenience, and lifestyle. Bring the whole family—including your four-legged friends—and start making unforgettable memories. Welcome home!
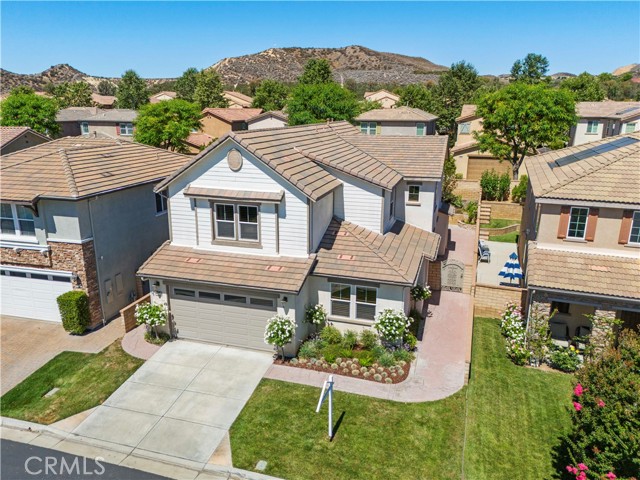
Laguna Niguel, CA 92677
1787
sqft2
Baths3
Beds Wonderful single-level detached residence nestled within the idyllic Rancho Niguel neighborhood of Laguna Niguel. Located on a single-loaded street with panoramic views of the Saddleback range, this home is a must-see. The main level offers a spacious and inviting layout. The open kitchen showcases updated shaker cabinetry, quartz countertops, a garden window, and stainless steel appliances. The family/dining room features vaulted ceilings, a cozy fireplace, and large sliding doors that seamlessly connect the indoor and outdoor living spaces—perfect for embracing the coveted California lifestyle. At the front of the home, you’ll find another large living/dining room, also with vaulted ceilings. Retreat to the generous owner’s suite with a walk-in closet and sliding doors to the exterior patio. Two secondary bedrooms, a second bathroom, and an interior laundry room complete the floor plan. Parking is ample with a two-car garage and driveway. The tranquil backyard serves as a private oasis—ideal for garden enthusiasts or anyone looking to relax on warm summer days. Additional upgrades include a high-end security system, double-pane windows and sliding doors, wood-look tile flooring, fresh paint, updated fireplace, attic flooring with new R-38 insulation for storage, re-piped and a newer HVAC system. This incredible home is conveniently located near schools, shopping, dining, trails, and transportation. Residents also enjoy membership to The Club at Rancho Niguel, offering access to pools, a spa, gym, tennis and pickleball courts, basketball courts, and sand volleyball courts.
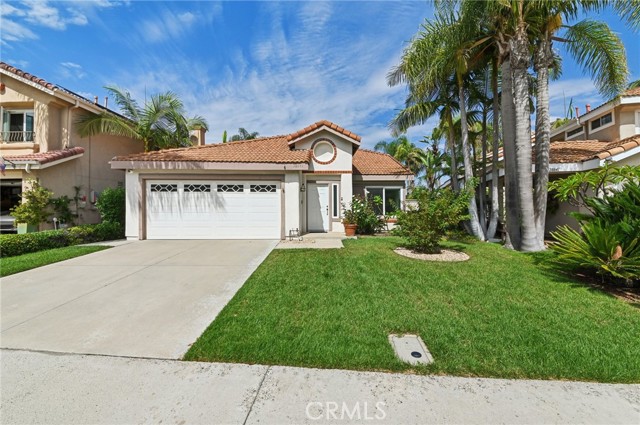
Simi Valley, CA 93063
1659
sqft3
Baths3
Beds Tucked at the end of a cul-de-sac with beautiful hilltop views in the lovely Hopetown community, this two-story home offers 3 bedrooms, 2.5 bathrooms, and approximately 1,659 sq. ft. of living space on a 4,356 sq. ft. lot. Curb appeal begins with a turf front yard, rock planter, brick-lined walkway, and brick accents surrounding the two-car garage with roll-up door. A small front patio provides a welcoming spot to sit and enjoy the neighborhood. Inside, soaring ceilings in the living room and abundant dual-paned windows with blinds fill the home with natural light. Luxury vinyl plank flooring extends throughout the main level, stairway, and upper hall. A powder room with a white quartz vanity and blue cabinetry, along with a laundry room featuring storage and direct access to the garage, add function and convenience. The garage offers a coated floor, built-in storage, and a side yard door. Open to the dining nook and kitchen, the family room offers a gas fireplace with white mantle, ceiling fan with light, media niche, and a corner window framing picturesque views of nearby hills and rock formations. The kitchen is appointed with light gray Corian countertops, two-toned white and gray soft-close cabinetry, recessed and under-cabinet lighting, a garden window, and stainless Samsung appliances including a 5-burner range/oven, microwave, dishwasher, and refrigerator. A sliding door from the nook leads to the backyard, where a brick-lined patio, grassy lawn, covered sitting space, and two corner planters with trees provide the perfect setting for outdoor living. With no neighbors directly behind, the iron rear fence opens to unobstructed views of the surrounding hills and rock formations. Upstairs, the primary suite features vaulted ceilings, a ceiling fan, walk-in closet with attic access, and a sliding glass door to a private viewing deck with scenic hillside outlooks. The remodeled bath showcases quartz countertops with tile surrounds, dual sinks, a soaking tub, and an oversized shower with rain head, water wand, and shampoo niche. Two secondary bedrooms and a hall bath with tub/shower combination complete the upper level. Additional highlights include raised panel interior doors, custom 4' baseboards, a white spindle staircase, and modern lighting throughout. This move-in ready home also offers a convenient location near parks, trails, shopping, dining, and the 118 Freeway for commuters.
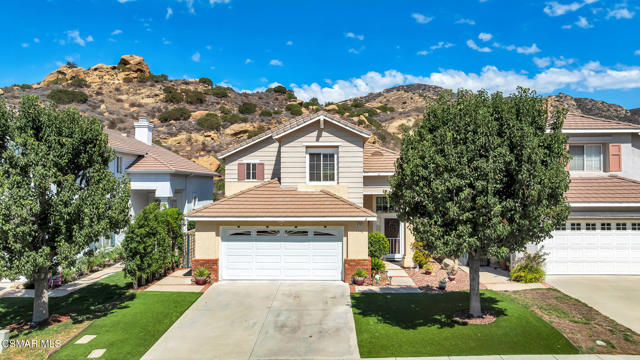
Lake Elsinore, CA 92530
2662
sqft4
Baths4
Beds Welcome to your dream home in the highly sought-after Rancho La Laguna tract! This stunning single-story pool and spa home features 4 bedrooms, 3.5 bathrooms, and 2,662 sq ft of living space on an expansive 21,344 sq ft corner lot in a quiet cul-de-sac. The property includes a detached Casita with private bath, perfect for multi-generational living, a home office, or guest accommodations. With PAID OFF solar, RV parking with hookups and dump station, and a resort-style backyard, this home truly has it all. Enjoy a spacious open floorplan with 9-ft ceilings, plantation shutters, and neutral tile flooring throughout. The gourmet kitchen offers granite countertops, a center island, black appliances, a large sink, and ample cabinetry, opening to a large family room with a cozy fireplace and custom built-in entertainment center. A separate formal living and dining area adds even more space for entertaining. The primary suite features a large walk-in closet, jetted tub, separate shower, and tile finishes. Generous secondary bedrooms and a full-size indoor laundry room with sink offer comfort and convenience. Step outside to a beautifully landscaped backyard with a covered alumawood patio, custom BBQ island with fridge and kegerator, artificial turf, and a sparkling pool and spa, all designed to enjoy the stunning sunsets and scenic hill views. This home will not last.
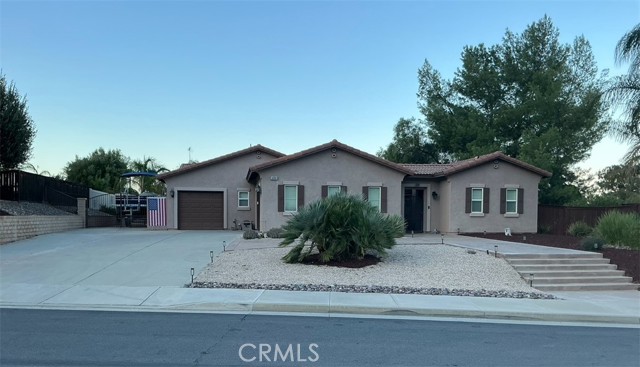
Woodland Hills, CA 91367
2527
sqft3
Baths4
Beds Mid-Century pool home on the market for the first time in 30 years located West of Valley Circle adjacent to Hidden Hills. The property is set back from the street with wide frontage, sprawling front lawn, and is surrounded by mature trees giving the home a truly serene feel. A long newly paved driveway leads to the 2-car garage with direct access to the home. Step through the double door entry into the foyer with coat closet, convenient guest powder bathroom, and upgraded flooring found throughout. Spacious living room has large picture windows, newly tiled fireplace, and glass slider that opens to the backyard. The remodeled kitchen boasts quartz counters, soft close cabinetry, stainless appliances, double ovens, pantry space, large peninsula with bar top seating, and separate breakfast nook with glass slider that opens to the yard. The formal dining room has pendant lighting with kitchen access. A separate den off the kitchen has wood product walls and is a great bonus space for gathering or office use. Upstairs you will find four generous sized bedrooms including the primary suite with large walk-in closet with built-ins and en-suite private bathroom with dual sinks and walk-in shower. The three secondary bedrooms each have walk-in closets and one has an additional wardrobe area. A oversized upgraded hall bathroom has new vanity with dual sinks, quartz countertop, and shower with bathtub. The entertainer’s backyard features swimming pool, sweeping covered patio with ceiling fan, separate large synthetic lawn, and lush landscaping. Adjacent to Westfield Mall/Village, Calabasas Commons, Warner Center & zoned for award-winning El Camino & Hale charter schools.
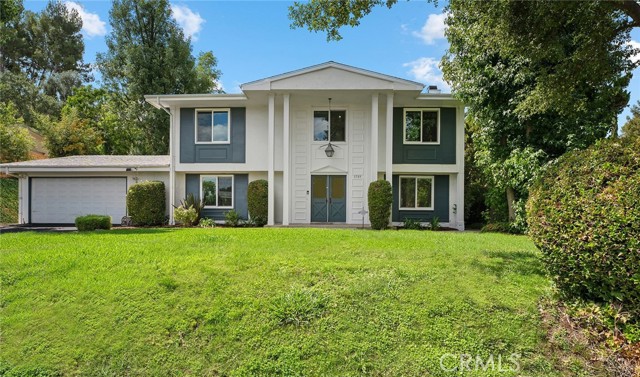
Glendora, CA 91741
2058
sqft2
Baths3
Beds Charming North Glendora Craftsman with Mountain Views and ADU Potential Welcome to 450 W Sierra Madre Avenue, located in one of North Glendoras most sought after neighborhoods. This timeless 3 bedroom, 2 bathroom craftsman home offers 2058 sq ft of living space on a 9019 sq ft lot, blending classic character with modern upgrades, all framed by stunning mountain views. Inside you will find beautiful hardwood floors, leaded glass windows, and an inviting layout filled with natural light. All three bedrooms are generously sized and located upstairs, providing a comfortable retreat. Two of the three bedrooms also feature attached sunroom/sitting rooms, perfect for a private reading nook, home office, or cozy relaxation space. The updated open concept kitchen with included appliances flows into the dining area, while a formal dining room provides additional space for gatherings. Remodeled bathrooms bring a fresh, spa like touch, and a new HVAC system ensures comfort year round. A finished basement with carpeting and a built in study nook adds flexibility, perfect for a home office, gym, creative studio, or reading retreat. Outdoors, the charm continues with a front yard swing, plus a backyard fire pit ideal for evening gatherings. A detached finished 2 car garage offers even more potential, featuring its own bathroom with shower and laundry area. This space is an excellent candidate for conversion into a full ADU, creating opportunities for rental income, multigenerational living, or a private guest suite. Located just blocks from award winning Glendora schools, as well as local parks and the shops and restaurants of downtown Glendora, this property combines lifestyle and convenience in one of the city's most desirable areas. This is more than a home, it is a rare opportunity to own a North Glendora gem that blends character, comfort, and future potential.
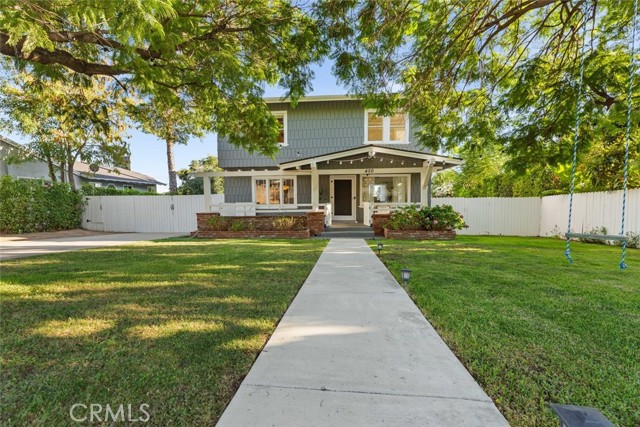
Page 0 of 0

