search properties
Form submitted successfully!
You are missing required fields.
Dynamic Error Description
There was an error processing this form.
West Hills, CA 91307
$949,000
1786
sqft3
Baths3
Beds One of the lowest price in West Hills. A beautiful home that offers 3 bedrooms, 2 bathrooms, and 1786 sq ft. This property was remodeled in 2022, and those upgrades include granite countertops in the kitchen, tile flooring in the bathrooms, and laminate flooring throughout the home. The backyard has a large in-ground pool, and all pool equipment was replaced in 2021. Additionally, the home is conveniently located minutes away from a variety of shopping, dining, entertainment, and schools. Come view this home today!

Los Angeles, CA 90027
1065
sqft1
Baths1
Beds The iconic Los Feliz Towers. This rare northwest corner unit offers a rare expression of modernist simplicity and elevated city living. Designed to celebrate light, clean lines, and uninterrupted vistas, the home creates a seamless dialogue between indoors and out. From sunrise over the Los Feliz Hills to golden-hour views of Griffith Observatory, every moment feels cinematic. Floor-to-ceiling Arcadia glass doors extend the living space onto a wraparound terrace overlooking lush gardens and the heated pool. The kitchen combines elegance and function, with a center island concealing a refrigerator, freezer, and wine fridge, while a wall of minimalist wood cabinetry provides storage and adds warmth and refinement. In the bedroom, a floating center wall cleverly conceals frosted-glass pocket doors that close for privacy or retract for openness. A versatile den adapts effortlessly to your lifestyle - ideal as a home office, library, media lounge, or guest retreat. The spa-inspired bathroom is a serene sanctuary, complete with a Kohler soaking tub, dual sinks, a separate shower, and custom cabinetry. Renovated with meticulous attention to detail, the home offers radiant heated floors, soundproofed walls and ceilings, and fully updated electrical, plumbing, and HVAC systems. As Los Feliz's only full-service high-rise, the Towers provide 24-hour security, doorman service, a pool, fitness center with sauna, and a clubhouse. All just steps from beloved neighborhood favorites like Little Dom's, Messhall Kitchen, and Blue Bottle Coffee. The ultimate Los Feliz residence, where design, luxury, and lifestyle converge.

Rancho Santa Margarita, CA 92688
1275
sqft3
Baths2
Beds Enjoy the RANCHO SANTA MARGARITA lifestyle in this fabulous 2 Bedroom, 2.5 Bath, 1,275 square feet home with a separate Loft area perfect for an home office. When you step inside this model perfect COMPLETELY RENOVATED light & bright townhome, you will be struck by the attention to details which features: separate Living-Room with custom Marble Gas Fireplace, Media Niche, Cathedral Ceiling that flows into formal Dining Room. The gourmet Kitchen offers Granite Countertops, custom Backsplash, 4 Burner Gas Cooktop, custom white Oak Cabinetry, Pantry, Recessed Lighting, Microwave, Breakfast Nook, Computer Niche and Laminate Flooring flowing throughout the main level. The 2nd level features a spacious Master Suite complete with a Retreat, Mirrored Wardrobe Doors, spacious 2nd Bedroom with neutral Carpet flooring, Raised Panel Doors, separate Loft area with Laminate Flooring, Remodel Bathrooms coupled with Double Pane Windows throughout the home. A Definite Must see to appreciate! Walking distance to RSM Lake, Schools and shopping.
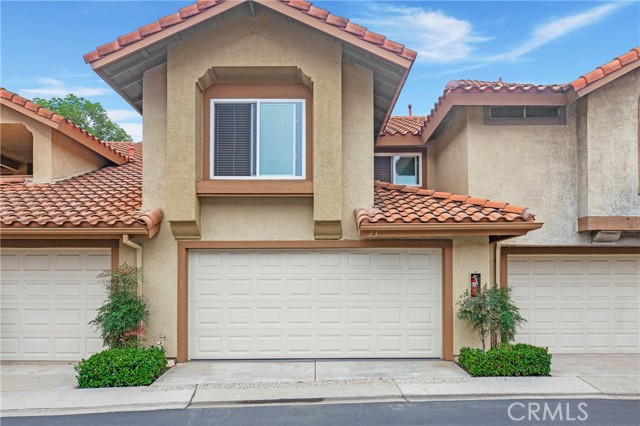
Temecula, CA 92592
3102
sqft4
Baths3
Beds Exceptional Single-Story Wine Country Estate! Discover a truly one-of-a-kind single-story home set behind a private double-gated entrance in the heart of Temecula’s renowned wine country. Immaculate inside and out, this residence captures sweeping sunrise and sunset views across 2.74 acres of fully usable land, offering rare privacy and room to expand. Built in 2006, the home features three bedrooms and three-and-a-half bathrooms, plus an oversized three-car garage with soaring ceilings. Thoughtful upgrades include a reverse-osmosis whole-house water system, water softener, and a Generac whole-home backup generator tied directly to the electrical panel for peace of mind. The great room showcases automatic blackout blinds, a surround-sound system, and two elegant fireplaces, creating a welcoming environment for everyday living or entertaining. Outdoor amenities rival a private resort. A sparkling saltwater pool and spa overlook breathtaking sunsets, while a covered patio with a built-in barbecue kitchen and abundant seating makes entertaining effortless. A second patio features a new Alumawood cover, ideal for relaxed gatherings. The grounds boast lush, vibrant landscaping with a fully renovated sprinkler system, extensive lawn areas, and ample level space for future additions such as a vineyard, guest house, or equestrian facilities. Practical details enhance convenience and security: a newly poured asphalt driveway, a Spanish-style tile roof, and a double-gate design with automatic entry. Abundant RV and boat parking. Situated in a premier section of wine country close to both the north and south wine trails, this property combines unmatched privacy with easy access to Temecula’s celebrated wineries, dining, and events. Homes of this caliber rarely come to market. With its striking location, luxurious upgrades, and endless possibilities, this estate is truly one of a kind and will not last long.
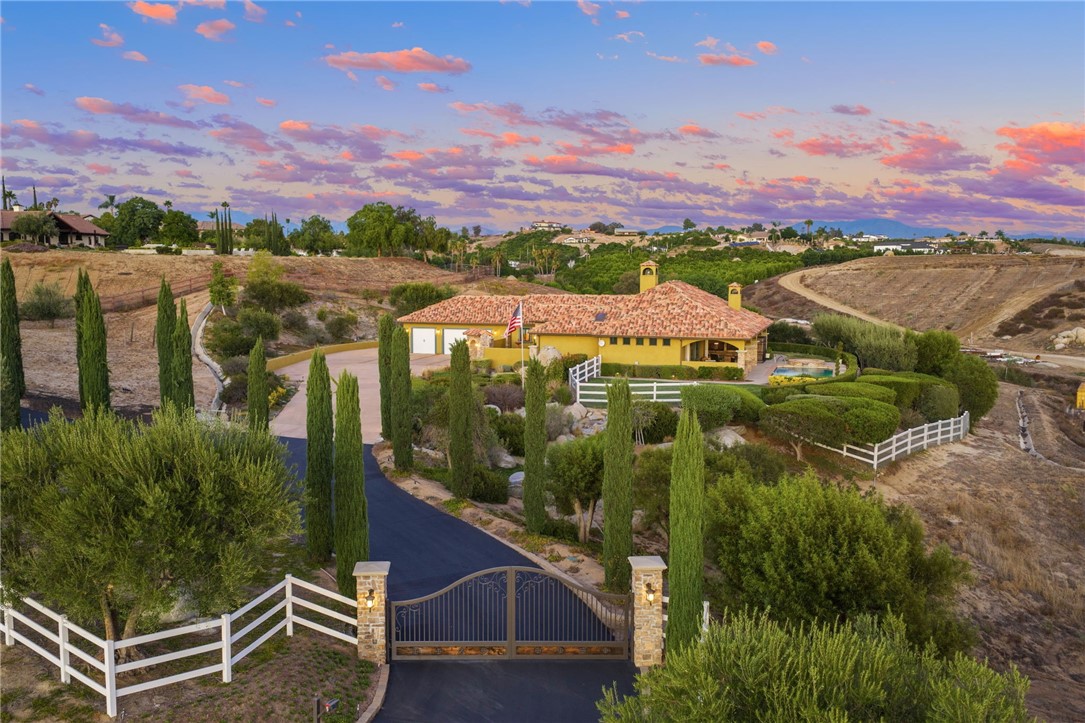
Vista, CA 92084
2837
sqft3
Baths4
Beds INVESTORS! Save this one from the foreclosure! Come with your best cash offer as fast as you can! ! Serene Vista Hideaway with Sweeping Hilltop Views Discover 240 Casper Lane, a single-level home tucked away at the end of a peaceful cul-de-sac in the hills of Vista. Perched on an elevated lot, this property offers breathtaking vistas that stretch across North County, best enjoyed from the spacious deck or the tiered garden terraces. There is a guest house approximately 1200 sq feet, like a separate house. Nice rental. It is plumbed for another half bath! The interior exudes a welcoming charm, highlighted by dramatic wood-beam ceilings, expansive windows, and sunlight that fills every corner. The main living area flows easily to a covered patio, creating the perfect backdrop for gatherings or quiet evenings outdoors. Additional spaces include a cozy den and a generous bonus room—flexible areas that can transform into an office, studio, or guest suite. Classic details, including preserved tilework and custom finishes in the bathroom, add a touch of vintage character, while mature landscaping and flowering vines enhance the tranquil setting. Whether you choose to honor its mid-century spirit or reimagine it with modern updates, this property presents an exciting opportunity to craft your dream home in one of Vista’s most desirable neighborhoods.

San Jose, CA 95112
2948
sqft4
Baths5
Beds Experience elevated city living at 551 S 15th Street, San Jose - a modern Veev residence that redefines urban luxury. Designed with clean architectural lines, sustainable construction, and cutting-edge smart-home technology, this home offers a seamless blend of sophistication and function. Expansive windows, open-concept layouts, and premium finishes create a living space that feels both refined and effortlessly modern. Just minutes from the heart of Downtown San Jose, youll be steps away from acclaimed dining, nightlife, and cultural attractions like San Pedro Square Market, SAP Center, and the Tech Interactive. Nearby parks, trails, and local events bring balance to the citys vibrant energy. As the Bay Areas hub for innovation, Downtown San Jose offers unmatched connectivity - with major tech campuses, a growing arts scene, and excellent transit options including Caltrain, VTA Light Rail, and easy freeway access (I-280, 101, 87). 551 S 15th Street delivers a bold modern lifestyle, set within the dynamic and thriving core of Downtown San Jose.
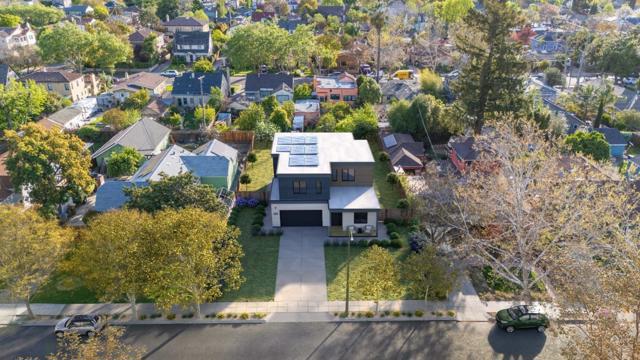
Calimesa, CA 92320
2290
sqft3
Baths3
Beds Welcome to Summerwind Trails! Impeccable turn-key single story home offers the perfect balance of modern luxury and natural tranquility. Seamless open concept flow is designed for effortless living and entertaining. Sleek kitchen features a large center island with seating, stainless steel appliances, granite counter tops & a stylish tile backsplash. The plethora of windows in the living and kitchen area fill the home with natural light. Spacious primary suite includes a generously sized walk-in closet with custom cabinetry. This home is perfectly positioned to capture uninterrupted, sweeping vistas of the majestic mountains from inside or outside the home! Highly desired location with convenient access to the 10 freeway, convenience centers, schools, community park & the HOA walking trails.
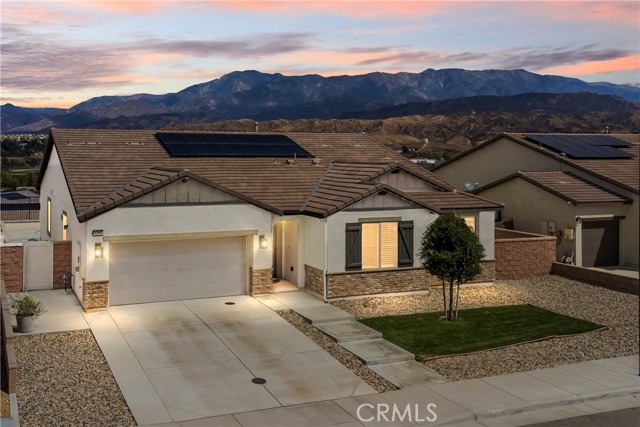
Lake Forest, CA 92630
1190
sqft2
Baths2
Beds MOVE-IN READY, TURNKEY HOME! Welcome to this beautifully upgraded and incredibly spacious two-story home, tucked away in the highly desirable Cedar Glen community! Nobody above or below you. Step inside to discover an open-concept layout featuring a large living room filled with natural light, a full dining area, two generously sized bedrooms, and a private patio perfect for relaxing or entertaining. The remodeled kitchen is a true showstopper, featuring solid maple cabinetry, gleaming granite countertops, stainless steel appliances, and an abundance of storage space—ideal for any home chef. The home is freshly updated with brand NEW interior paint, plush NEW carpet with upgraded thick padding on the staircase and upper level, and sleek 20”x20” porcelain tile flooring downstairs. Both bathrooms have been stylishly renovated with rich espresso maple cabinets, quartz countertops, new toilets, updated fixtures, and beautiful custom tilework in the upstairs full bath. Additional upgrades include a newer A/C and furnace, new light fixtures, modern 6-panel doors with updated hardware, and a convenient under-stair storage area. Upstairs, both large bedrooms offer a large walk-in closet, and the laundry area—complete with washer and dryer—is conveniently located between the bedrooms. Step outside to your private patio, surrounded by a newer wood fence—ideal for afternoon BBQs or quiet evenings under the stars. The home comes with a covered carport with extra storage, a second reserved parking spot, and ample guest parking. Enjoy community amenities including a sparkling pool, relaxing spa, and clubhouse. HOA covers water, trash, sewer, and basic cable. All this, just minutes from parks, trails, shopping, restaurants, top-rated schools, hospitals, and major freeways. Don’t miss your chance to call this incredible home yours—WELCOME HOME!
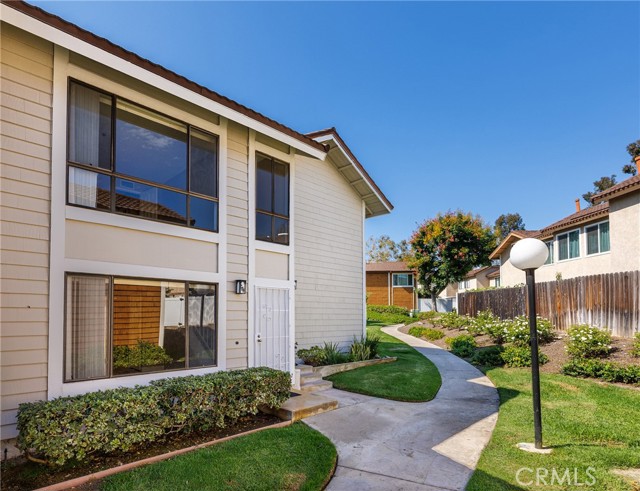
Castaic, CA 91384
1286
sqft2
Baths3
Beds Welcome to this beautifully remodeled single-story home in the heart of Castaic with No HOA Fees or Mello Roos Taxes! Featuring 3 bedrooms and 2 bathrooms, this property showcases modern upgrades and charm throughout. Step inside to an inviting light and bright living room with a white brick gas and glass fireplace, vinyl plank flooring, and a slider leading to the backyard. The remodeled kitchen offers two-tone cabinetry, stainless steel appliances, a farm sink, quartz counters, built-in breakfast nook, and upgraded fixtures throughout. Additional highlights include a new electrical panel and sub-panel, updated ceilings and lighting, HVAC ducting, newer roof and a Tesla charger. Outdoors, enjoy a beautifully landscaped yard with a low-water drip system, pergola-covered patio, built-in firepit, dog run and peek-a-boo views. Located near Castaic Lake and Recreation Center, shopping, restaurants, award-winning schools, and with easy freeway access. Best of all—no HOA fees or Mello Roos taxes!
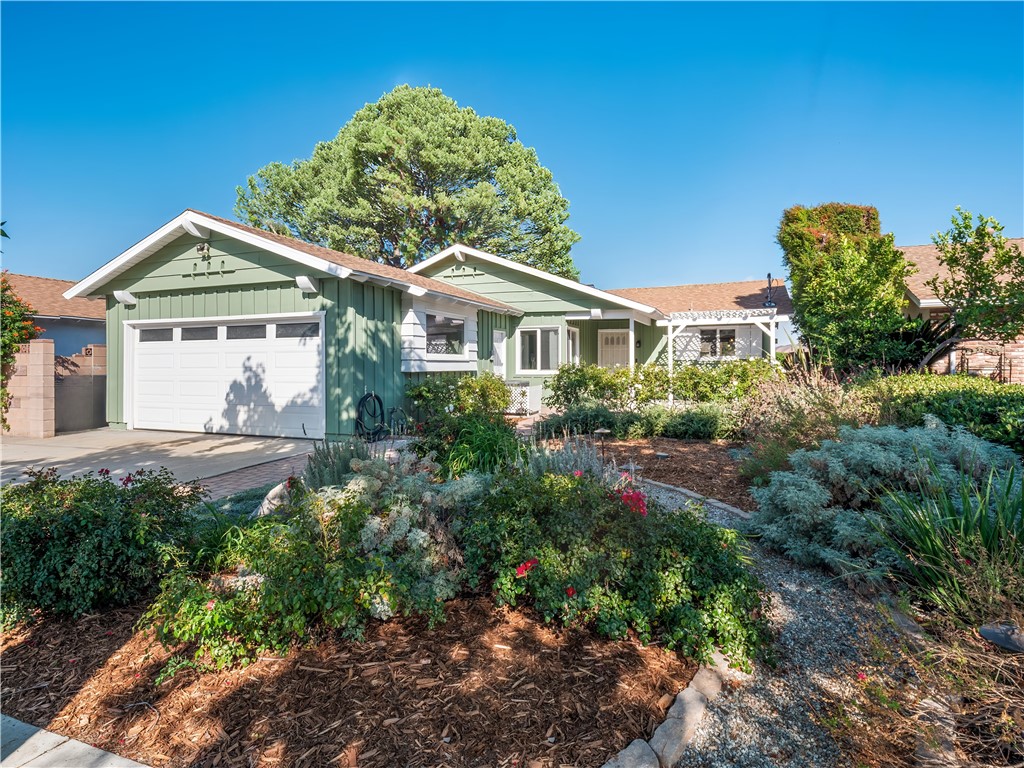
Page 0 of 0

