search properties
Form submitted successfully!
You are missing required fields.
Dynamic Error Description
There was an error processing this form.
Paradise, CA 95969
$299,900
1248
sqft2
Baths3
Beds New Construction by Elegant Homes is now ready for a new Paradise Resident. Central Paradise Location on a large .63 Acre lot for this 3 bedroom 2 bath home. The builder placed the home on the lot so there is a ton of room for a garage/shop and even an ADU. The covered front porch welcomes you and your guests into the home. This new home offers the open floor concept. 9ft. Ceilings throughout the home. 5" baseboards throughout. Upgraded windows with transom windows for extra light. Luxury Vinyl Plank Flooring. The spacious kitchen offers granite counters, shaker style wood cabinets, island with storage cabinets, Whirlpool stainless dishwasher, refrigerator, built in microwave natural gas Oven/Range and L.E.D. recessed lighting. The spacious primary offers two closets, dual sink vanities, granite countertops, built in shelves and step in shower with glass doors. The guest bath offers granite counters and a tub/shower. Inside laundry room with built in shelves and gas or electric hook ups. The home is wrapped in cement board siding. If you're looking for extra space this could be the one!
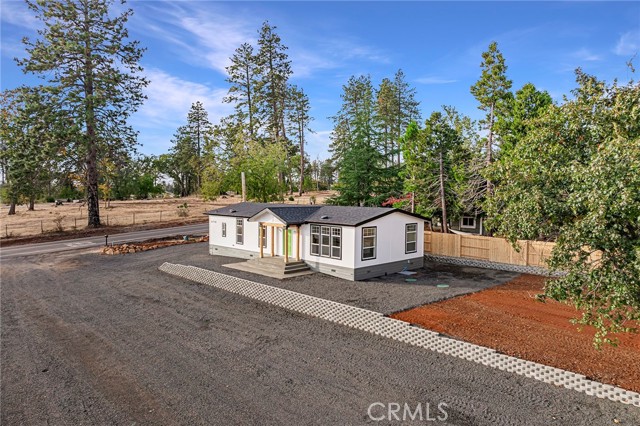
Thousand Oaks, CA 91362
2099
sqft3
Baths4
Beds Back To Nature! Welcome home to this gorgeous 4 bedroom, 3-bathroom home in the heart of Thousand Oaks. Once you enter you will notice the open and bright living room featuring a travertine fireplace. Gourmet kitchen comes with granite counters, spacious island with seating and storage. Stainless steel appliances, travertine tiled backsplash and glass front cabinets. Downstairs full bedroom/bathroom with updated vanity and tiled shower can also be used as an office, den or hobby room. Upstairs you will enjoy two secondary bedrooms and hallway bathroom with updated vanity and tiled shower tub. Primary bedroom boasts inviting balcony, while primary bathroom has updated vanity and spacious tiled shower. Take a stroll on the walkway through the peaceful backyard, while enjoying the native plant garden and oak trees that accompany the approximately 1/3 acre of serenity. Plenty of seating and entertaining under the Aluma Wood patio cover, in this quiet location which backs to the creek and accompanying open space. Other amenities include dual paned windows, custom shades/blinds, wood flooring, indoor laundry, 2-car garage, fresh paint, newer HVAC, ceiling fans and recessed lights. Close to schools, library, parks and shopping. Come and view this welcoming home today!
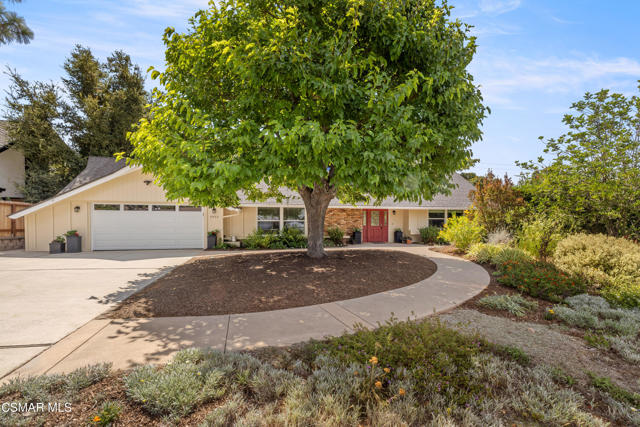
Apple Valley, CA 92307
1452
sqft2
Baths3
Beds Coronado Discover the charm of this stunning new construction home in Ocotilla Ranch, a welcoming community perfect for families. This thoughtfully designed one-story home features three bedrooms, two bathrooms, and a spacious family room, offering both style and functionality. The chef-inspired kitchen boasts gleaming granite countertops, ample wood cabinetry, a full suite of stainless steel appliances, and seamless access to the dining area—creating the ideal space for preparing meals. Plus, this home comes with premium upgrades included at no extra cost, such as luxury vinyl-plank flooring, a Wi-Fi-enabled garage door opener, a programmable thermostat, solar panels, and more.

Mountain House, CA 95391
3682
sqft4
Baths6
Beds What's Special: No Rear Neighbors | 3-Car Garage | Backs to Greenbelt. New Construction - Ready Now! Built by Taylor Morrison, America's Most Trusted Homebuilder. Welcome to the Mulberry at 1425 N Drago Way in Trailview at Lakeshore! From the moment you step inside, you'll love the thoughtful flow of this design. Off the foyer, a versatile flex room and full bath offer convenience. The open-concept heart of the home features a spacious great room, dining area, and island kitchen perfect for hosting or relaxing. A secondary bedroom with ensuite bath sits just off the great room. Upstairs, enjoy three bedrooms, a shared bath, laundry, and a loft for fun nights in. The private primary suite is a serene retreat with a spa-like bath and walk-in closet. Welcome to Trailview at Lakeshore in Mountain House, CA a master-planned community with scenic trails, lush parks, a dog park, and year-round activities. Enjoy top-rated schools, future Town Center, and resort-style amenities like a clubhouse, pool, and sports courts. Additional Highlights Include: Bedroom 6 with bath 4 in place of tandem garage, full bath 3 in place of half bath, 8' interior doors, and french doors at flex. MLS#ML82022912

Los Angeles, CA 90048
2700
sqft2
Baths4
Beds ***$125,000 PRICE REDUCTION!*** Welcome to this stunning 1926 Spanish Colonial in the heart of the highly coveted Carthay Circle neighborhood. Bursting with character and charm, this home seamlessly blends timeless architectural details with versatile modern living. Inside, Spanish tile floors, exquisitely designed decorative tilework, arched doorways, and authentic period touches showcase this architectural gem. The main home is filled with natural light and includes an updated eat-in kitchen with SS appliances and an adjacent laundry room, a spacious living room with a fireplace, and a formal dining room, along with four comfortable bedrooms and two full bathrooms. Outdoors, the home truly shines as your private oasis or an entertainer's dream. Enjoy your backyard retreat that features a detached casita (great flexible space for your in-laws, a studio, or office) and veranda with an outdoor fireplace that leads you to a custom fire pit, sparkling pool, and built-in trellis BBQ area. A long covered carport provides convenient parking for multiple vehicles. Historic Carthay Circle offers tree-lined streets and unbeatable proximity to the Miracle Mile, Beverly Hills, museums, top dining and shopping. This one-of-a-kind property combines architectural beauty, resort-style outdoor living, and flexible space in a premier Los Angeles location.
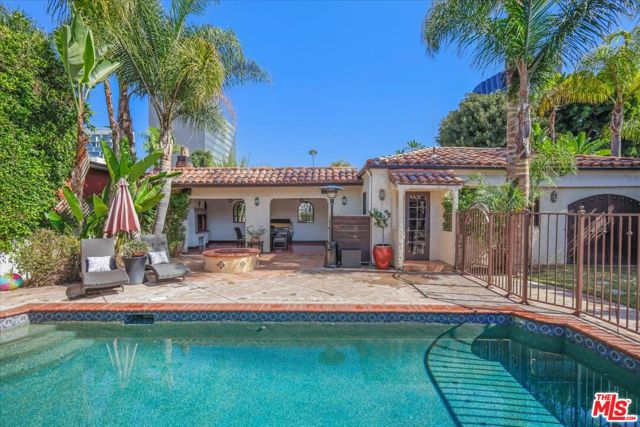
Santee, CA 92071
1479
sqft2
Baths4
Beds Welcome to this wonderful Santee single-family home featuring 4 bedrooms, 2 bathrooms, and a versatile office space. Enjoy year-round comfort with air conditioning and a thoughtfully designed floor plan ideal for modern living. The freshly updated kitchen boasts stainless steel appliances, quartz countertops, and ample cabinetry. Both bathrooms have been tastefully remodeled with stylish finishes. Step outside to a lovely backyard with a cozy fire pit area and inviting patio, perfect for relaxing or entertaining. The front yard offers low-maintenance landscaping, adding to the home’s curb appeal. With owned solar this move-in-ready property combines comfort, functionality, and charm in a desirable location close to shopping, dining, and more.

La Mirada, CA 90638
1558
sqft2
Baths3
Beds Wow! One Of The Most Beautiful Homes In La Mirada! Past Beautification Award Winner! Great Curb Appeal! Located In The Pride Of Ownership Biola Area! Enter Into The Large Living Room & Dining Area , Complete With Beautiful High Opened Beamed Ceilings , Luxurious Earth Tone Vinyl Flooring! Cozy Fireplace! And Upgraded Dual Pane Windows And Slider , With Custom Shutters And Window Coverings! Adjacent Is A Beautiful Extra Large Kitchen Complete With Plenty Of Beautiful Wood Cabinets & Counter Space! Large Custom Dual Pane Garden Window Overlooking The Beautiful Front Yard! Custom Recessed Lighting! And Luxurious Vinyl Flooring! The Primary Bedroom Is Very Nice & Large With A Very Nice Modification To the Large Primary Bathroom Complete With A Large Closet Area! The Guest Bathroom Is Complete With Tub & Shower! One Of The Other Bedrooms Has Been Beautifully Expanded With 2 Separate Mirrored Wardrobed Closets! The Backyard Is Absolutely Park Like Beautiful With Mature Fruit Trees And An Extra Large Custom Aluminum Patio! High Fencing For Complete Privacy! Upgrades Include... Rain Gutters , Painted Outdoor Trim , 30 Year Roof With 1.5 Inch Insulation (2019). Water Softener , Newer Front & Side Doors , Electrical Panel , Main Water Line (2024). Garage Door & Opener , Water Heater And Copper Plumbing! Your Clients Will Absolutely Love This Home!
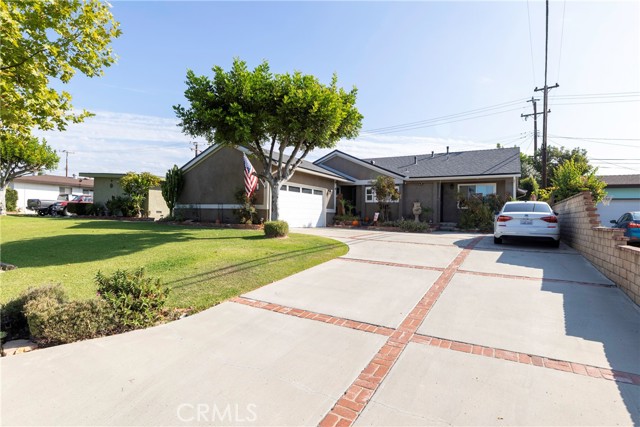
La Quinta, CA 92253
2705
sqft3
Baths4
Beds Stunning Remodel, Priced to Sell & NO HOA in La Quinta! This beautifully updated 2,700 sq. ft. home combines modern style with warm Mediterranean charm. Inside, you'll find a formal living room plus a separate family room, giving you the flexibility to relax or entertain with ease.The open-concept layout flows effortlessly from the kitchen to the dining and family areas, perfect for everyday living and gatherings. With four spacious bedrooms and three sleek bathrooms, there's plenty of room for everyone and each bedroom enjoys its own private entrance with beautiful Milgard doors, creating a true retreat feel.Thoughtfully designed with elegant finishes throughout, this home is as stylish as it is comfortable. Conveniently located near shopping, dining, and desert activities, it's the ideal blend of comfort, lifestyle, and value.

Brea, CA 92823
2830
sqft3
Baths5
Beds UPGRADED OLINDA RANCH HOME – ONE OF ONLY A HANDFUL OF HOMES IN THE COMMUNITY WITH A POOL & SPA! Nestled in the highly desirable Olinda Ranch community of Brea, this beautifully crafted 5-bedroom, 3-bathroom home blends elegance, comfort, and functionality with soaring ceilings, new carpet, plantation shutters, dual-pane windows, and recessed lighting that fill the open floor plan with natural light. The layout flows seamlessly from the formal living and dining rooms into the gourmet kitchen and family room, creating the perfect setting for everyday living and entertaining. The kitchen showcases rich wood cabinetry, quartz countertops, stainless steel appliances, a built-in microwave and oven, a central island with bar seating, and open views of the inviting family room with a cozy decorative fireplace. A versatile downstairs bedroom with a nearby full bathroom—featuring a sliding glass shower door, stylish tiled backsplash, modern fixtures, and built-in floating shelving—makes an ideal guest suite, office, or multi-generational living option. Upstairs, a built-in desk area provides a convenient workspace, while the generously sized secondary bedrooms feature ceiling fans and ample closet space. The hallway bathroom includes dual sinks, a privacy toilet door, and a walk-in glass shower, designed for convenience. The luxurious primary suite is a private retreat with plantation shutters, a spa-inspired ensuite highlighted by a soaking tub and walk-in glass shower with beautiful tile accents, dual vanity, privacy toilet door, and a spacious walk-in closet. The backyard is a true entertainer’s paradise and a rare find in Olinda Ranch, featuring a contemporary pool and elevated spa—only one of a handful of homes in the community to offer this upgrade—enhanced with textured tile accents and complemented by a built-in stone BBQ island, perfect for gatherings with family and friends. Additional highlights include a dedicated laundry room with built-in cabinetry and a 3-car garage with a 220V EV outlet, storage cabinetry, and a wide driveway. Ideally located near Brea Sports Park, Olinda Ranch Park, Carbon Canyon Regional Park, and Wildcatters Dog Park, and close to shopping, dining, and top-rated Brea Olinda Unified schools, this exceptional residence offers the perfect balance of style, convenience, and community. Schedule your private tour today!
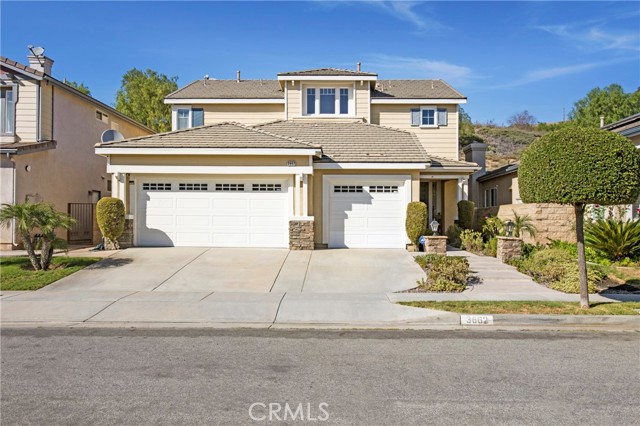
Page 0 of 0

