search properties
Form submitted successfully!
You are missing required fields.
Dynamic Error Description
There was an error processing this form.
Santa Monica, CA 90405
$1,749,000
2257
sqft4
Baths4
Beds Experience elevated living in this 4-bedroom, 4-bath townhouse. Part of the intimate Sunset Park Villas, the home blends privacy and style in one of Santa Monica's most desirable neighborhoods. Direct access from the private 2-car garage leads into a spacious floor plan filled with natural light, soaring ceilings, and two private patios' ideal for entertaining or relaxing. Designed with quality and the finest finishes, the residence features a chef's kitchen with top-of-the-line appliances and ample cabinetry, plus a convenient full-size side-by-side laundry. Three bedrooms, including the luxurious primary suite, are located upstairs, while a large fourth bedroom on the lower level features an ensuite bathperfect for guests, a dedicated office, or gym. Currently leased to a high-quality tenant generating strong income, this property offers immediate profitability along with long-term upsidean exceptional opportunity in the heart of Sunset Park. With its prime location near restaurants, shops, parks, and services, this property presents an outstanding opportunity as a lucrative high-end rental or private residence.
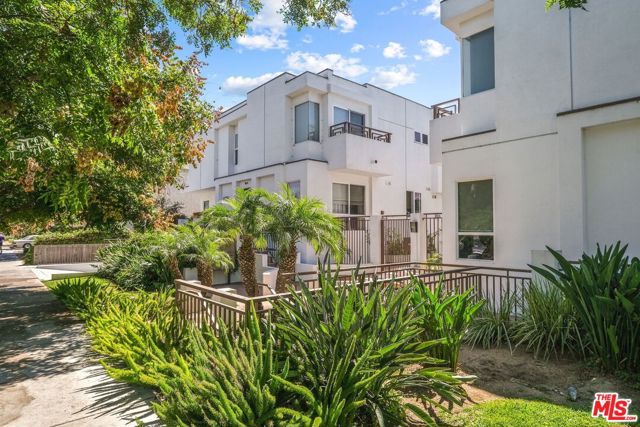
Mountain House, CA 95391
2447
sqft3
Baths4
Beds EAST FACING - NO HOA - NEW PAINT AND CARPET , OWNED SOLAR: INCREDIBLE BUILT IN 2020 MOVE-IN READY 4 BR, 3 BATH, & LOFT, 2,447 sq ft 2-story Single-Family home in the highly sought-after CORDES VILLAGE, WITHIN A FEW BLOCKS OF THE CORDES K-8 SCHOOL & AWARD WINNING MOUNTAIN HOUSE HIGH SCHOOL. FIRST FLOOR COMES A BEDROOM & FULL BATHROOM making it comfortable for hosting family & friends. Spacious open concept living area combines the living room, kitchen and dining area making it perfect for entertaining and everyday life. The GOURMET KITCHEN COMES WITH A GIANT ISLAND, PLENTY OF CABINET SPACE, STAINLESS STEEL APPLIANCES, AND A BREAKFAST NOOK allowing you to bring your culinary dreams to life. Upstairs, the loft provides extra space which you can either turn into a bedroom, reading nook, or home theater. Bedrooms are roomy and versatile, perfect to use for kids or as a home office. Primary suite is a true sanctuary, offering a spacious bedroom, and a walk-in closet. THE BACKYARD IS COMPLETE WITH A PRIVATE GARDEN AREA and CALIFORNIA ROOM so you can plant a variety of fruits & vegetables. Peaceful neighborhood provides a quiet retreat while still being CLOSE TO PARKS, RESTAURANTS, AND EASY ACCESS TO THE HIGHWAY FOR COMMUTING. DON’T MISS THIS RARE OPPORTUNITY TO OWN.
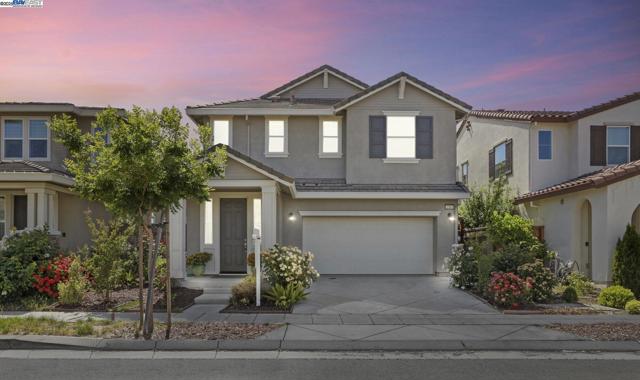
La Quinta, CA 92253
1580
sqft2
Baths2
Beds Welcome to Trilogy La Quinta, an exclusive 55+ resort community, where you'll find the epitome of luxury living in this stunning Oasis plan spanning 1580 square feet. This meticulously designed residence features 2 bedrooms and 2 baths, highlighted by a spacious great room adorned with plank flooring and a charming tile-surround gas log fireplace. Plantation shutters and a TV/Media niche add to the ambiance. The dining area is complemented by a hutch cavity and a soothing interior color scheme. The adjacent Chef's kitchen is a culinary haven, boasting granite counters, a peninsula with bar seating, black appliances, a prep island, pantry, and a gas range. Guests will enjoy their accommodations with a nearby full bath featuring a quartz counter, back-lit mirror, and shower-over-tub configuration. The primary retreat offers a slider to the back patio and an en suite bath complete with a dual vanity, large shower enclosure, and spacious walk-in closet. For added convenience, a separate laundry room with cabinetry is included. Outside, the rear yard presents a blank canvas with an extended covered patio and expansive views. Enjoy quick access to the Santa Rosa Clubhouse and its plethora of amenities and activities, just a short 5-minute golf cart ride away.
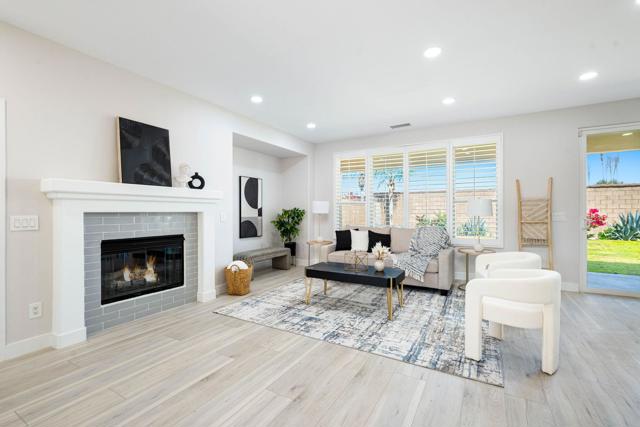
Los Angeles, CA 90046
4551
sqft5
Baths4
Beds Tucked away behind gates at the end of a long private driveway, this newly rebuilt estate offers explosive canyon views and the quintessential Hollywood Hills lifestyle. With parking for multiple cars and unmatched privacy, the home is designed for both elevated entertaining and everyday comfort. Walls of glass and an open, airy floor plan seamlessly connect indoor and outdoor living. Expansive living areas are filled with natural light and open directly to the backyard, creating effortless flow for gatherings. At the heart of the home, the chef's kitchen features Thermidor appliances, Taj Mahal waterfall countertops, custom cabinetry, and a spacious walk-in pantry a true showcase of modern design and functionality. The backyard is a resort-like paradise. An infinity pool and spa appear to float over the canyon, while a built-in BBQ center, fire pit lounge, fully covered patio, and generous grassy lawn create the ultimate entertaining environment surrounded by breathtaking vistas. The luxurious primary suite serves as a private retreat with vaulted ceilings, a fireplace, dual oversized walk-in closets and a balcony framing the panoramic views. The spa-inspired bathroom boasts a soaking tub, walk-in shower, and makeup vanity, offering a daily escape. Every detail of this estate reflects a commitment to contemporary design and comfort, blending seamless indoor/outdoor living with top-tier amenities. Just minutes from the Sunset Strip, world-class dining, and LA's best nightlife, this Nichols Canyon retreat embodies modern luxury at its finest.

Los Angeles, CA 90026
4315
sqft6
Baths5
Beds A rare Silver Lake triplex, this property combines a striking architectural main residence with a detached duplex discreetly positioned at the rear of the lot. Together, the ensemble offers both architectural distinction and valuable income potential.A true work of modern architecture, the main residence was designed in 1989 by J. Frank Fitzgibbons, AIA. Celebrated for its bold geometry and dramatic volumes, the home has now been fully remodeled with refined Scandinavian-style finishes. Situated in one of Silver Lake's most sought-after enclaves, it is moments from acclaimed shops, dining, and the vibrant cultural energy that defines the neighborhood. Inside, soaring ceilings and a procession of skylights create a dynamic interplay of light and space. A sweeping staircase serves as the home's dramatic centerpiece, while expansive windows and balconies open the interiors to the surrounding environment. The Scandinavian-inspired designmarked by clean lines, natural textures, and a serene paletteamplifies both warmth and sophistication.The main residence features three generous bedroom suites, including a primary suite with dual closets, plus a versatile den ideal for a home office or creative space. Direct access to the two-car garage provides convenience and functionality, complementing the home's thoughtful layout. Every detail has been carefully updated to reflect modern living while honoring the home's architectural roots.Adding extraordinary versatility, the detached duplex at 1625 Rendall Place comprises two one-bedroom / one-bathroom units totaling 1,140 square feet, accompanied by three enclosed garages. Entirely separate from the main home yet seamlessly integrated into the property, this private secondary structure enhances the offering with exceptional flexibility and income potentialmaking the residence a true Silver Lake triplex of rare caliber.
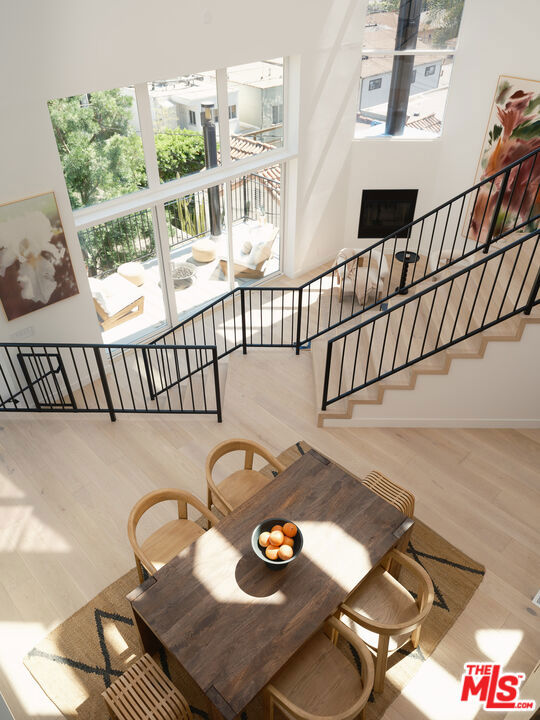
Los Angeles, CA 90047
1482
sqft2
Baths3
Beds Experience contemporary living at 1838 West 88th Place. Nestled in a peaceful cul-de-sac, this inviting 3bed, 2bath home spans approximately 1,482 square feet. Architect-designed renovations effortlessly combine thoughtful updates with classic character details. As you step inside, hardwood floors lead you past original art-deco arches to a light-filled, open-concept kitchen and dining area. Anchored by an expansive island, it's perfect for culinary enthusiasts who like to entertain. Step outside for al fresco dining, french doors from the dining area seamlessly lead you to a sustainable hardwood deck complete with pergola. Bathrooms with floor-to-ceiling tile offer a slice of luxury, complemented by an oversized tankless water heater for continuous comfort. Enjoy the convenience of in-house laundry, along with central A/C and heating for year-round comfort though you'll find you rarely need to turn them on as new energy-efficient insulation throughout the house keeps temperatures moderate. Other updates include new electrical and plumbing. The 6,747 square foot lot boasts drought-tolerant landscaping with native plants attracting butterflies with a 3 zone irrigation system, a long driveway, and oversized detached two-car garage. Just a few doors down, Saint Andrews Recreational Park awaits at the end of the block, serving as a vibrant hub for families with sports, cultural programming, and a new playground. Situated near SOFI Stadium, the Forum, and Intuit Dome, you'll be close enough to walk to the action of the World Cup 2026 and Olympics 2028 but far enough away to maintain peace from the crowds. Nearby Costco, Target, LAX, and beaches add to the convenience of the location.

Los Angeles, CA 90036
3149
sqft5
Baths6
Beds Designed in the 1920s by acclaimed architect H.H. Whitley, this two-story Spanish-style home is a true architectural treasure. Resting on an oversized 8,222 sq ft lot with lush, mature landscaping, the property combines timeless character with thoughtful modern updates. The formal entry showcases original Spanish tile, a graceful curved staircase with exquisite ironwork, and a rare coffin window. To the right, a dramatic living room features soaring beamed ceilings and a grand wood-burning fireplace. On your left, a formal dining room overlooks the rose garden and flows into a renovated kitchen with custom cabinetry, Viking range and hood, Sub-Zero refrigerator, Bosch dishwasher, and a sunny eat-in nook with views of the backyard and pool. Just off the kitchen is a laundry room with half bath, and a cozy den opening to the back patio. A large guest bedroom with en suite bath completes the first floor. Hardwood floors run throughout, accented by Spanish tile in the foyer and laundry and designer tile in the bathrooms. Upstairs, the curved hallway ceiling adds architectural charm. Four spacious bedrooms, including a large primary suite, offer comfort and privacy. The primary retreat features a walk-in closet and a spa-like ensuite with double vanity, soaking tub, and separate standing shower. The expansive backyard is a private oasis with towering hedges, a classic heated kidney-shaped pool, and abundant space for entertaining. The permitted pool house/ADU includes French doors, a full kitchen, bathroom, and its own HVAC system, ideal for guests or rental income. Additional amenities include a long gated automatic driveway with two EV charging stations, automatic sprinkler system, and an updated Nest heating/cooling system throughout the main house. The grounds are enhanced by a stately magnolia tree along with roses, limes, and nectarines. Located moments from The Grove, Pan Pacific Park, The New Beverly, and some of LA's best dining and entertainment, this Whitley-designed residence is a rare offering where history, elegance, and modern convenience meet.
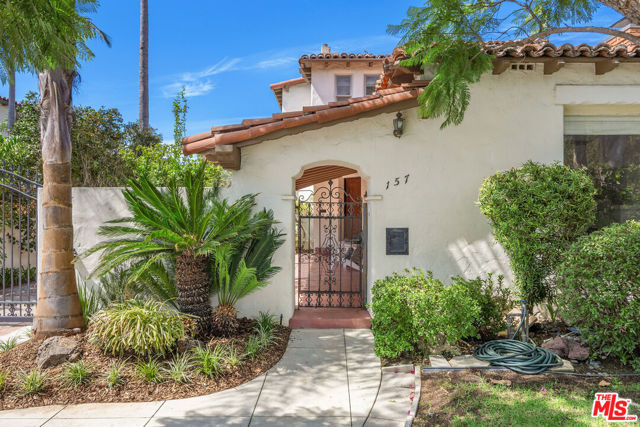
Los Angeles, CA 90004
3130
sqft4
Baths4
Beds This stately English traditional is located on a beautiful tree lined street of historic Hancock Park classics. Gated and elevated above the street, this estate-like home has a vibrant and whimsical interior and a fantastic guest house. Though updated for modern living, the charm and character is intact and proudly showcased with hardwood floors and original details throughout. Rich with creative energy, the home features a dramatic living room with beautiful built-in bookcases and a wood burning fireplace, a formal dining room, and a tiled kitchen with an adjacent breakfast room. The large den has French doors opening to the backyard and there is a bedroom/office and an updated bath. The upstairs features three bedrooms, two baths and a lovely sun-room with French doors that makes for a perfect nursery, play area or library. The primary suite features a walk-in closet and updated bath as well as French doors opening to a beautiful private balcony. In the walled backyard you will find a cozy sitting area, a lovely hedged garden and the guesthouse, a well-appointed studio with kitchen, large closet and an updated bath. This beautiful property is a romantic retreat in an excellent location near some of the best shopping and restaurants the city has to offer.
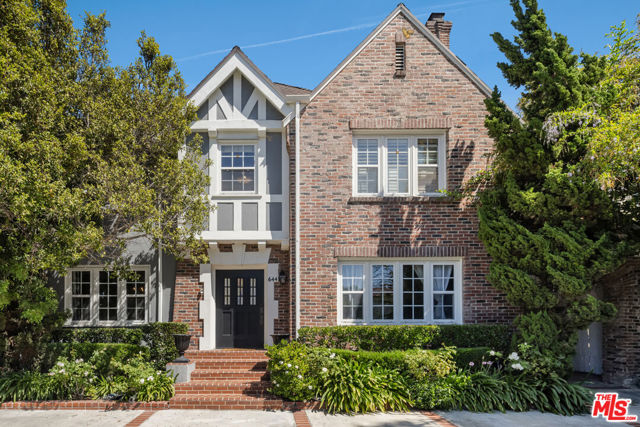
Los Angeles, CA 90025
1717
sqft3
Baths2
Beds Welcome to your Westside retreat - where style, space, and convenience meet in one of LA's most coveted neighborhoods. This beautifully remodeled 2 BD + 2.5 BA + Loft townhome offers more than 1,700 SF across 3 light-filled levels. From the moment you walk through the double-door entry, you're greeted by soaring 20-ft wood-beamed ceilings and dramatic picture windows that flood the home with natural light. The spacious, open layout feels more like a single-family home than a condo, with warm walnut hardwood floors and a grand central fireplace as the heart of the living space. Upstairs, a large loft with closet overlooks the living room and flexes easily into a 3rd bedroom, office, or creative den - perfect for today's lifestyle needs. The gourmet kitchen and spa-like bathrooms have been thoughtfully remodeled with modern finishes, while conveniences like in-unit laundry, keyless entry, and Ring security system make daily living effortless. Enjoy both a balcony & private outdoor patio, ideal for morning coffee or evening gatherings. Additional amenities include side-by-side parking with EV charger, double-paned windows and doors, Toto toilets, direct garage access, generous storage, and cedar-lined walk-in closet. The gated community itself is meticulously maintained, offering lush landscaping, serene spa, and HOA coverage that includes EQ insurance, water, cable, and internet. Tucked between Century City & Westwood, you're in the heart of the Westside - just steps from the Westfield Mall, Purple Line Metro, Rancho Park, and a variety of restaurants & cafes. Families will love the home's inclusion in the highly rated Westwood Charter Elementary School district, while professionals will appreciate easy access to Beverly Hills, UCLA, and major commuter routes. Tremendous value in an unbeatable location!

Page 0 of 0

