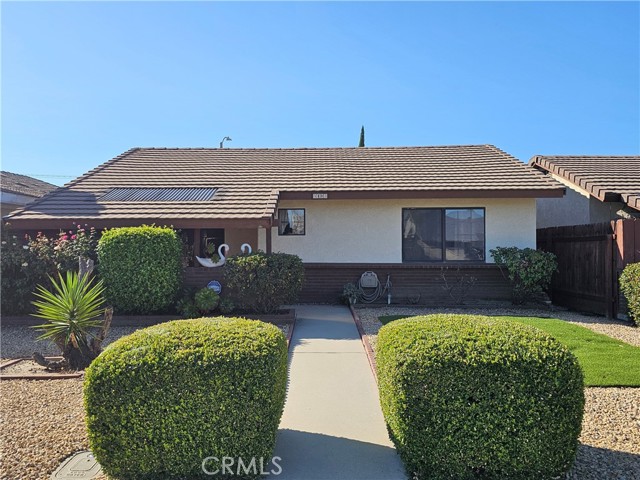search properties
Form submitted successfully!
You are missing required fields.
Dynamic Error Description
There was an error processing this form.
Guadalupe, CA 93434
$659,000
1653
sqft2
Baths4
Beds Discover the best of Central Coast living in this beautifully updated 4-bedroom, 2-bath home situated on an expansive 8,276 sq. ft. lot. Offering 1,653 sq. ft. of refreshed living space, this property blends modern updates with the charm of small-town living. Inside, you'll find brand-new luxury vinyl plank flooring, fresh interior and exterior paint, and a flexible open floor plan designed for comfort and entertaining. The kitchen has been thoughtfully touched up with fresh finishes, complemented by brand-new appliances that make it both functional and inviting. Step outside to a refinished backyard deck—an ideal space to unwind, sip your morning coffee, or host evening gatherings under the stars. The oversized lot offers endless potential, including ADU possibilities for multi-generational living, guest accommodations, or added rental income. A versatile workshop/shed is perfect for projects, hobbies, or extra storage, while plentiful parking adds extra convenience. Energy efficiency is another highlight, with owned solar panels helping to keep utility costs low year-round. Located just minutes from the stunning Guadalupe-Nipomo Dunes and the conveniences of town, this move-in-ready home is a rare opportunity to enjoy a modern lifestyle in a welcoming community.
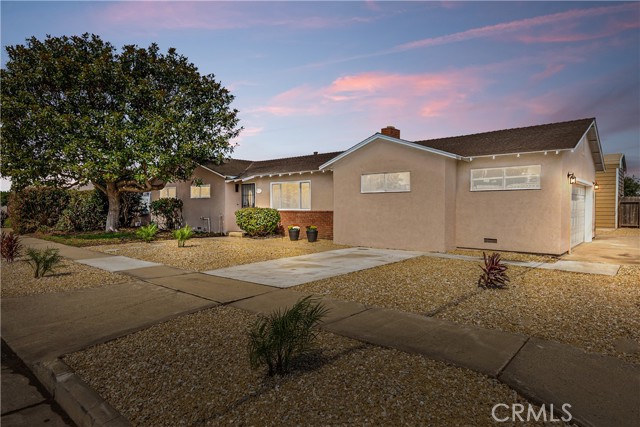
Irvine, CA 92612
2344
sqft3
Baths3
Beds Just Hit the Market — Best Location in Irvine! Don’t sleep on this deal. Bordering Newport Beach in the highly coveted Turtle Rock community, this home offers the perfect blend of location, lifestyle, and potential. 21 Rustling Wind | 2,344 sq ft | 4 Beds (4th as office) | 3 Baths | Bonus Playroom. Freshly priced and ready to fly off the shelf, this end-of-cul-de-sac gem boasts soaring vaulted ceilings, abundant natural light, a flexible floor plan with a bonus playroom, fresh paint throughout, and a private hot tub. Enjoy direct access to scenic walking trails and the surrounding greenbelts in this charming neighborhood. Minimal finish updates can add significant value to the home. Zoned for award-winning Turtle Rock Elementary and within walking distance to University High School, plus just minutes from Concordia University, this location offers both convenience and an unbeatable lifestyle. New to market at this price. Act now before the competition wakes up!
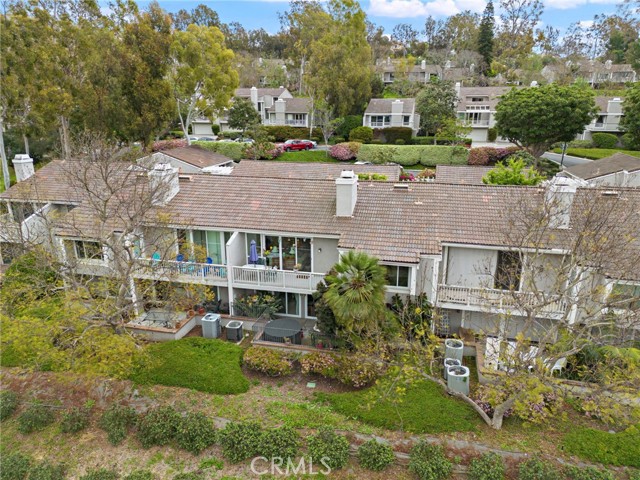
Avila Beach, CA 93424
2262
sqft4
Baths4
Beds Introducing a luxury new home development, The Colony, in downtown Avila Beach. An exclusive enclave of only seven new residences nestled in charming downtown Avila Beach. Capturing views of the coastal hill sides and just a few blocks from the sand and surf. You’ll enjoy walkable access to the Avila Beach Golf Resort, local market, restaurants, bars, wine bars, the Central Coast Aquarium, and the Avila Beach Park. The seven homes range in size from 1,850 square feet up to 2,636 square feet. 2845 Avila Beach Drive offers a thoughtfully designed coastal modern home with an 1,874 sq. ft. primary residence paired with a 388 sq. ft., fully finished junior ADU on the lower level with private access. This layout makes it perfect for extended family, guests, or potential rental income. The well-appointed home is designed with 4 bedrooms and 4 bathrooms including the Junior ADU. The open-concept main living area showcases an electric fireplace, and designer-selected finishes throughout. The living room has large sliding doors opening to the expansive walk-out deck for an indoor and outdoor living environment. The chef’s kitchen is finished with quartz countertops, custom cabinetry with designer pulls, and a professional-grade appliance package including a Wolf oven with a 6-burner cooktop, a Bosch dishwasher, and a Sharp microwave. A custom wet bar with a 24” dual-zone, 45-bottle wine cooler and a 15" Kitchen aid ice maker, provides the perfect space for entertaining. The primary suite features its own electric fireplace and private deck, creating a true retreat. Every bedroom includes premium ceiling fans and recessed lighting, while tinted glass windows enhance privacy and comfort. All the bathrooms are designed and built with luxurious finishes and modern flare. The home is finished with high-end quality construction, including 9" white oak real hardwood flooring throughout, 5/8” drywall, solar panels and a standing seam roof, combination washer/dryer, lavish exterior lighting, canned lighting, finished front yard landscaping, and private parking. This community offers more than just a home, it’s an opportunity to live in a brand-new, luxury residence by the beach. With only seven homes available in The Colony, this is a rare chance to own a home in one of California’s most exclusive coastal locations. Situated a short drive from San Luis Obispo, Cal Poly, Pismo Beach and within the beautiful microclimate of downtown Avila Beach.
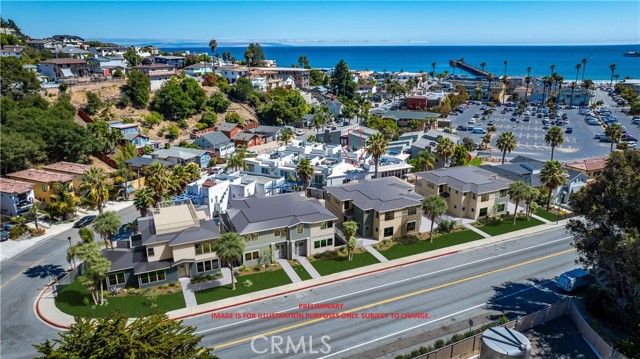
Carlsbad, CA 92011
1571
sqft3
Baths3
Beds Welcome to Seaport Villas, nestled in the heart of Aviara, where coastal charm meets modern comfort. This gated, beautifully updated townhome offers an inviting open layout, filled with natural light and thoughtfully chosen finishes throughout. The kitchen showcases sleek countertops, ample cabinetry, and stainless steel appliances, perfect for everyday living and entertaining alike. With spacious bedrooms upstairs and a versatile ground-floor bedroom, this home adapts effortlessly to a variety of lifestyles. Ideally located just minutes from sandy beaches, the Omni La Costa, shopping, dining, and top-rated schools, Seaport Villas offers the very best of coastal living with everyday convenience. Don’t miss this opportunity to own in one of Carlsbad’s most desirable communities!
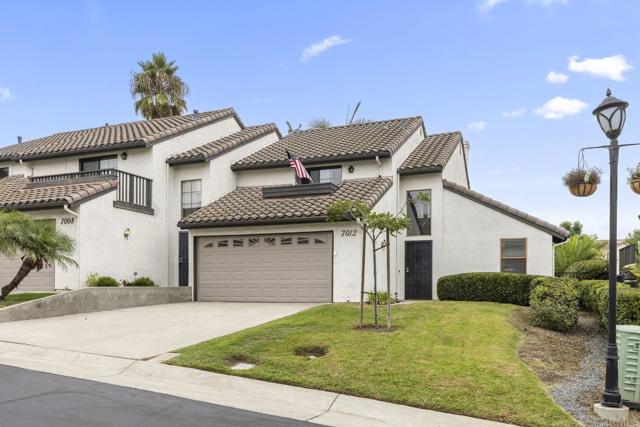
Barstow, CA 92311
1548
sqft2
Baths3
Beds WELCOME TO THIS CHARMING 1959 HOME WITH 3-BEDROOMS AND 2 FULL BATHROOMS. THIS HOME COMES IN WITH A BANG OFFERING A BRAND-NEW SEPTIC SYSTEM ALREADY INSTALLED, 1,548 SQ FT OF COMFORTABLE LIVING SPACE JUST OFF FORT IRWIN RD. FROM THE MOMENT YOU ARRIVE, YOU’LL APPRECIATE THE LOVELY FRONT YARD WITH NEW LOW-MAINTENANCE ROCK LANDSCAPING THAT ADDS GREAT CURB APPEAL AND A TOUCH OF DESERT ELEGANCE. STEP INSIDE TO A BRIGHT AND AIRY INTERIOR, FRESHLY PAINTED INSIDE AND OUT, FEATURING BRAND-NEW WINDOWS THAT FLOOD THE HOME WITH NATURAL LIGHT WHILE KEEPING IT ENERGY-EFFICIENT. THE LAYOUT FLOWS EFFORTLESSLY, WITH A FUNCTIONAL KITCHEN, TWO WELL-APPOINTED BATHROOMS, AND INVITING LIVING AREAS DESIGNED FOR BOTH EVERYDAY COMFORT AND ENTERTAINING. CONVENIENCE IS KEY, THIS HOME OFFERS AN ATTACHED 2-CAR GARAGE THAT HAS DIRECT ACCESS TO ELECTRIC LAUNDRY HOOKUPS MAKING DAILY CHORES EASIER. AS YOU MOVE TOWARD THE BACK OF THE HOME, YOU’LL FIND A LARGE BACKYARD THAT IS PERFECT FOR ENTERTAINING OR CREATING A COZY OUTDOOR SPACE. LOCATED IN A HIGHLY DESIRED NEIGHBORHOOD, THIS HOME IS JUST A 2-MINUTE DRIVE TO SKYLINE ELEMENTARY, 5 MINUTES TO CENTRAL HIGH SCHOOL, AND ONLY 10–15 MINUTES FROM MAJOR SHOPPING CENTERS LIKE WALMART AND STATER BROTHERS. YOU CAN MOVE IN WITH CONFIDENCE AND PEACE OF MIND THIS LOVELY HOME COMBINES CLASSIC CHARM WITH MODERN UPDATES AND A PRIME LOCATION READY TO WELCOME YOU HOME!
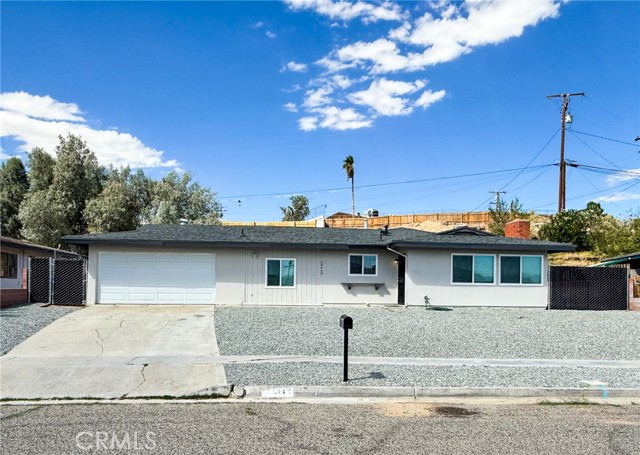
Indio, CA 92203
2416
sqft4
Baths4
Beds LAKEFRONT VACATION + INVESTMENT OPPORTUNITY! First showings at open house on October 4th, see showing instructions for more information. Welcome to your dream getaway at Terra Lago, one of Indio’s most sought-after gated communities! Built brand new in 2022 by Lennar, this modern lakefront home is the perfect blend of luxury, relaxation, and income potential. Step inside to a bright, open-concept floorplan with a spacious living room, stylish kitchen, and dining area designed for entertaining. The first level also features a convenient guest bedroom, while upstairs you’ll find a versatile loft, three more bedrooms, and a luxe owner’s suite with a private covered balcony overlooking the lake. Whether you’re looking for a personal vacation escape or a high-demand rental, this property delivers. The home is already professionally managed for short-term rentals, making it an easy turnkey investment. Located just minutes from Coachella Festival grounds, Palm Springs, and Joshua Tree, this is the ultimate desert retreat for you and your guests. Terra Lago offers resort-style amenities, a guard-gated entrance, golf nearby, and a one-of-a-kind lakefront lifestyle you won’t find anywhere else. Make this your vacation home AND income property—there’s nothing else like it in Terra Lago!
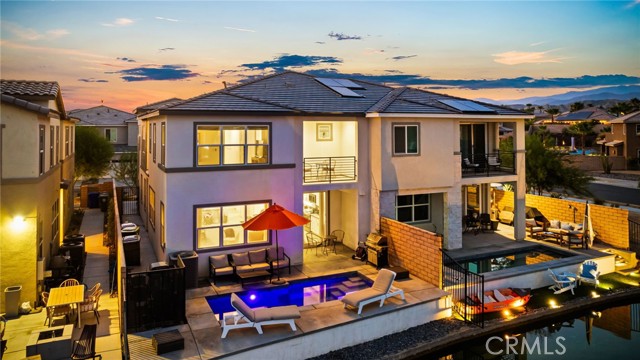
Anaheim, CA 92804
1526
sqft2
Baths3
Beds SINGLE-LEVEL POOL HOME in the HEART of ANAHEIM! This home features 3 bedrooms, 2 baths, central air conditioner, 2-car attached garage, and 1526 sq. ft of living space. The kitchen has been remodeled with granite countertops, custom cabinetry, high-end stainless steel appliances and fixtures. The living room has a huge built-in entertainment center, a wood-burning fireplace & large windows overlooking the pool! The master EnSuite has been completely remodeled wirh a large shower, glass enclosure, Cherry finished vanity and granite countertops. The rear yard has a large pebbletec pool, a covered patio with misters, a shed, a dog kennel, raised planters & lighting. Other features include, 24 solar panels, a whole house water filter system, a tankless waterheater, attic exhaust fans, a full copper re-pipe...just to name a few. The front yard has 10 fruit trees, raised organic flowerbeds, a rose garden and an oversized driveway with pavers & plenty of room for parking! Close to all major freeways, shopping, restaurants, parks, & golf !
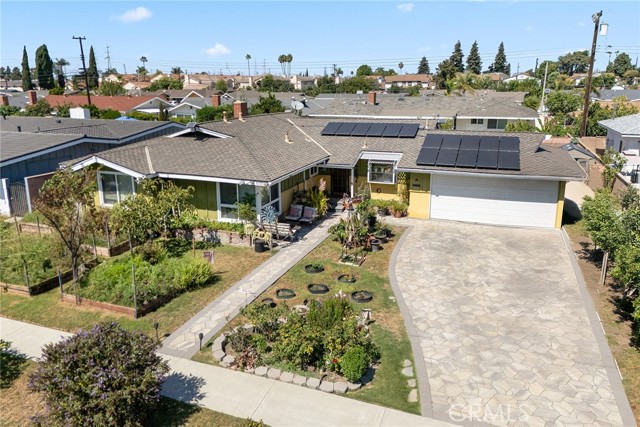
Redondo Beach, CA 90278
1399
sqft2
Baths4
Beds Sometimes the best things come in simple packages – this Redondo Beach one level home is just that. Being offered for the first time in over 50 years, it has everything you need in a nice, neat bundle. Let’s cover the highlights – 4 bedroom, one level layout; open kitchen with stainless appliances; the coolest freestanding fireplace to warm the living room; a front yard full of beautiful roses and a large grass area; plenty of off-street parking including a covered carport; a large backyard with a covered patio, shed and huge garden area (we’re talking enough space to supply veggies for the whole neighborhood); and an oversized garage for the creative type that likes to wrench on the hotrod or build whatever the mind can imagine. There are new floors throughout the entire house and the inside just received a fresh coat of paint. The functional floor plan provides 3 bedrooms together and a 4th bedroom that could be expanded to make an en-suite primary or be used as-is as a guest room or home office. In terms of location, you really can’t ask for more. Washington Elementary and Adams Middle School are conveniently located just down the street and there are several neighborhood parks equally as close. Shopping and restaurants are near enough to ditch the car and travel by foot or bike, and commuting routes are easily accessible if you need to jump on the freeway for work or want to enjoy the endless entertainment opportunities in Southern California. This all sounds great, but you really need to see this one in person before it’s gone!
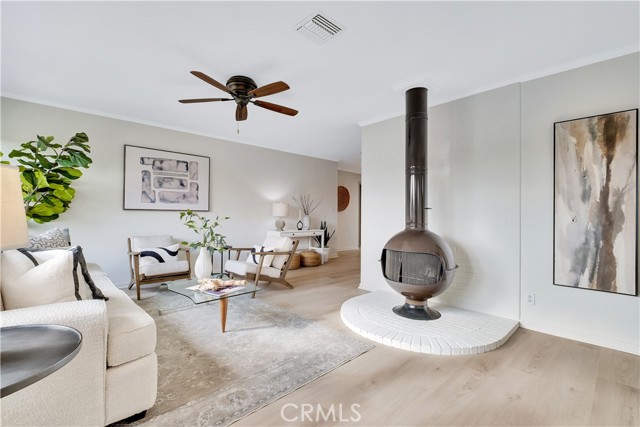
Page 0 of 0

