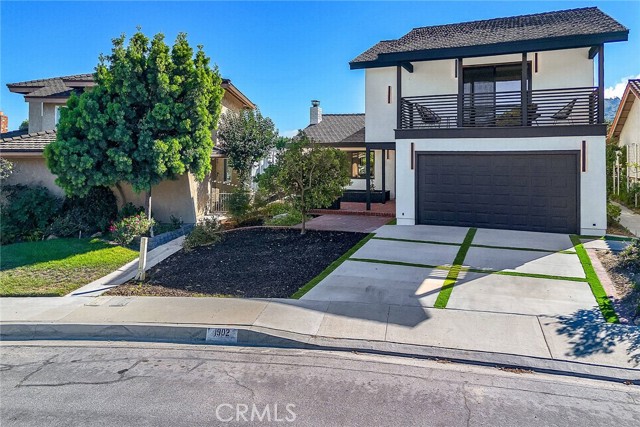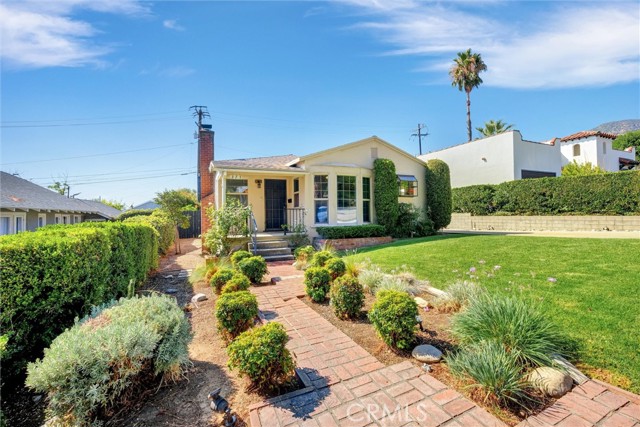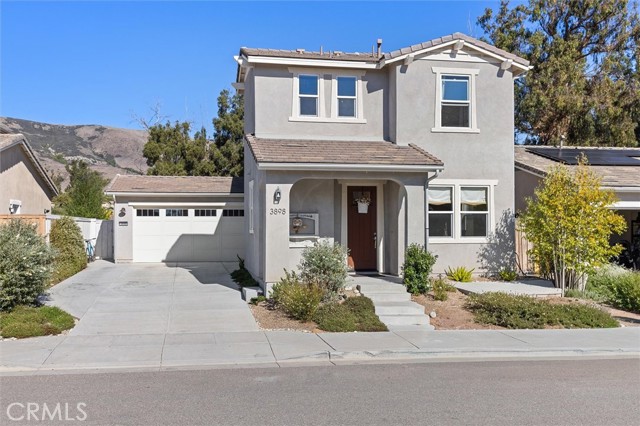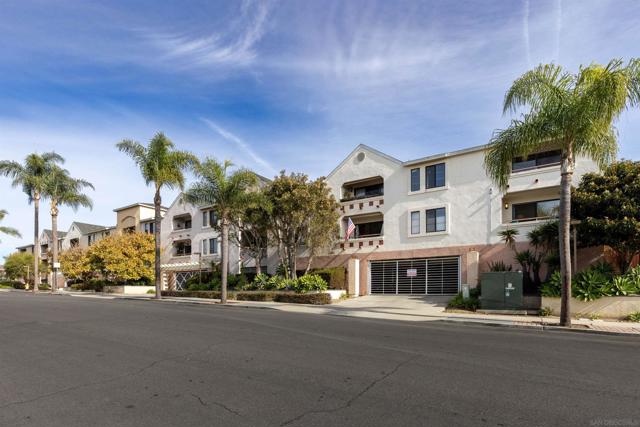search properties
Form submitted successfully!
You are missing required fields.
Dynamic Error Description
There was an error processing this form.
Rancho Palos Verdes, CA 90275
$1,588,000
2448
sqft3
Baths4
Beds Welcome to this beautifully updated & remodeled 4-bedroom, 3-bathroom home, spanning approximately 2,450 square feet on a generous 7,481-square-foot lot with one bedroom and bathroom located on the first floor. Thoughtfully transformed from its original state, this home has been upgraded with modern, high-end finishes, while maintaining an inviting, timeless appeal. The open-concept design downstairs seamlessly connects the living, dining, & kitchen spaces, making it perfect for both entertaining & family living. Upstairs, the enlarged primary bath offers a spa-like retreat, complete with luxurious finishes & a modern touch. Nestled in a prestigious, peaceful cul-de-sac within the highly sought-after Rancho Palos Verdes neighborhood, this home is part of one of the top school districts in the nation, offering the best in education & community. The home features new 6" luxury Bologna vinyl plank flooring, oak & maple cabinetry, Quartz Koville Calacatta Serene countertops that bring a sleek, contemporary style throughout. A brand-new air conditioning & heating system ensures optimal comfort year-round, while the upgraded electrical panel & double-pane windows offer enhanced energy efficiency. Kohler fixtures add a touch of elegance to the kitchen, and sleek black fixtures enhance the bathrooms, complemented by dimmable LED vanity mirrors with an anti-fog feature. The stunning new cedar front door, concrete roof tiles, and fresh landscaping enhance the home’s curb appeal. A new concrete driveway and patio create a welcoming entry, and the home’s Swiss Coffee interior paint, paired with Pure White exterior paint and black trim, gives it a fresh, modern look. The kitchen is a chef’s dream, featuring brand-new stainless steel appliances, ample counter space, and a layout that's perfect for both cooking and entertaining. The primary suite offers a spacious retreat, complete with an enormous closet with built-in storage. All bathrooms have been meticulously remodeled with high-end finishes, and the home also boasts a beautifully remodeled chimney. Outside, the backyard offers breathtaking views of the Palos Verdes Hill, providing the perfect setting for relaxation or entertaining guests. This home blends modern design with traditional charm, offering a truly remarkable space for its new owner. Don’t miss out on the opportunity to make this stunning property your own!

Monrovia, CA 91016
1303
sqft2
Baths3
Beds This charming mid-century traditional nestled on a tree-lined street in sought-after North Monrovia, just moments from the newly reopened Canyon Park has great curb appeal. Built in 1947 and cherished by only two owners, this bright and inviting home blends timeless character with thoughtful updates. From the small front porch you enter into a spacious living room with hardwood floors, a classic brick fireplace and abundant natural light. The adjacent dining area features a bay window, while the remodeled kitchen offers ample wood cabinetry, recessed lighting, a garden window, stainless appliances, and stylish tile backsplash. The primary suite is a true retreat with chevron wood floors, built-in entertainment center, a ¾ bath, and French doors leading to the large backyard. A vintage-inspired full bath with original ceramic tile and cast-iron tub serves the secondary bedrooms. Additional highlights include central air & heat, dual-pane windows, ceiling fans, upgraded electrical, laundry hookups, and a 2-car detached garage. Perfectly combining charm, comfort, and convenience, this North Monrovia gem close to nature yet minutes from Old Town, is ready for its next chapter. Image(s) has/have been virtually staged.

San Luis Obispo, CA 93401
2298
sqft3
Baths3
Beds This stunning 3-bedroom + den (easily converted to a fourth bedroom), 3-bathroom home offers the perfect blend of modern comfort and charm in the highly desirable Righetti Ranch community. Discover a thoughtfully designed layout with an open-concept living space, ideal for entertaining or relaxing with family. The versatile den offers flexibility for a home office, guest room, or creative studio. It is located on the first floor with access to a full bath. The beautiful backyard features low-maintenance Timber Tech composite decking, built in fire pit and benches perfect for lounging with a morning coffee or evening gatherings. Best of all, this home backs to the future Righetti Ranch community park, offering a unique opportunity to enjoy peaceful views and the promise of green space, sports fields, bike trail, and more, just beyond your fence. The home includes rooftop solar and an EV charger to keep those energy and gas bills lower. Located minutes from downtown San Luis Obispo, hiking trails, beaches, and top-rated schools, this home combines location, lifestyle, and long-term value. Don’t miss your chance to be part of one of SLO’s premier communities. Schedule your private showing today!

Hayward, CA 94544-9454
1759
sqft2
Baths3
Beds Pass the popcorn please. Fairway Park beauty with a home theatre (may be used as 4th bedroom or family room). Expanded Primary bedroom and large walk-in closet with remodeled bath. All work done with permits. Remodeled kitchen with newer appliances. Save on electricity. Relax in the patio. Open House October 25th and 26th, 2 to 4 PM

Fontana, CA 92337
1564
sqft2
Baths3
Beds AUCTION STYLE SALE - Please see the supplement included with this listing which fully describes the auction process. AGENTS BRING your qualified buyers to view this property. .... This beautiful single family residence offers so much. 3 Plus Bedrooms, 2 Full baths with an on-suite. Family room with a clear view of the backyard. Expanded kitchen area with a fireplace in the kitchen to make the family breakfasts extra cozy. New air conditioning and heating. New windows throughout. Drought tolerant landscaping front and back. Backyard space is great for entertaining. MUST SEE THIS PROPERTY TO APPRECIATE.

Riverside, CA 92503
1389
sqft2
Baths2
Beds Welcome to this beautifully updated two-story condo in the desirable Briarwood community! Nestled on a quiet cul-de-sac, this home features include an open-concept floor plan, vaulted ceilings, luxury vinyl flooring, modern kitchen with granite counters and stainless steel appliances, cozy fireplace, and private patio. The condo has an attached two-car garage with laundry hookups inside. Low HOA includes water, sewer, trash, and lawn care providing low utilities. This move-in-ready home blends comfort, style, and affordability — ideal for first-time buyers or anyone seeking low-maintenance living. Recent sale in the community closed at $510,000! Conveniently located near shopping, dining, and freeway access — this home offers the perfect balance of value, comfort, and convenience. Schedule your private tour today before it's gone!

Lake Forest, CA 92630
3838
sqft6
Baths5
Beds NO MELLO ROOS TAX! OVER $500K IN UPGRADES! Welcome to 160 Royal, a stunning Rosewood Plan New-Build home by the Award-Winning Toll Brothers just steps away from the clubhouse. Enjoy numerous luxurious upgrades; glass handrails that line the grand wood staircase and extends past to the loft, $25K in hard flooring, custom in-floor spa, and sleek glass garage door. Located in a premium location next to the park and Clubhouse, this 5-Bedroom, 5.5-Bathroom home is part of the Evergreens Neighborhood in the Meadows, featuring the biggest floor plan in the track. Built for natural light, grand ceilings and abundant windows gives the living areas a bright, inviting feel that flows throughout the open-concept home. Panoramic multi-slide glass doors line the Great Room wall, inviting abundant sunlight and seamless views of the backyard. A ground-floor guest suite near the entrance offers comfort and privacy. The Great Room opens up to the kitchen, showcasing stainless-steel built-in Jenn-Air appliances, and an oversized central island. Dark blue shaker-style cabinets extends to the ceiling, and Granite countertops complete the space. The primary suite features a luxurious bath equipped with a soaking tub, dual vanities, and sleek frameless-glass walk in shower. Past the bathroom is a light-filled, spacious walk-in closet. The upstairs loft and additional ground floor flex space offers endless possibilities for a home office, gym, or creative studio. Enjoy a brand-new community with 7 nearby parks, 10 acres of dedicated open spaces and trails system, and resort-style amenities featuring a recreation center, two pools, spas, covered cabanas, and numerous sport courts. Located less than a mile from major retailers, such as Home Depot, Target, Michaels & more, multiple dining options, and just minutes from the Irvine Spectrum Center.

San Diego, CA 92115
1134
sqft2
Baths2
Beds Welcome to this bright 2-suite, 2-bath condo offering 1,134 sq ft of comfortable living space. The thoughtful split-bedroom layout features two primary-style suites on opposite sides, providing privacy and flexibility for roommates, guests, or a home office setup. Enjoy large rooms, an open-concept design, and a private balcony with neighborhood and city-light views. Located in the well-maintained Sunrise Point community near SDSU, naval bases, shopping, dining, and major freeways (8, 94, 15 & 805). The secure building offers elevator access, in-unit laundry, and assigned gated-garage parking spaces plus guest parking. The exterior is currently being refreshed with a modern new look, enhancing curb appeal and adding long-term value. With just a touch of TLC inside, this condo is a fantastic opportunity for first-time buyers, students, or investors seeking a centrally located San Diego property.. Walking distance to shops, dining and more.

San Diego, CA 92116
1140
sqft2
Baths2
Beds Welcome to your private urban retreat in the heart of University Heights. This beautifully updated 2Bed, 2Bath end unit offers exceptional privacy, abundant natural light, and a rare combination of features that distinguish it from every other condo in the complex. Step into a spacious open-concept layout featuring sleek quartz countertops, upscale stainless steel appliances, and a custom butler’s pantry with 10 feet of additional countertop and storage. Enjoy the convenience of an in-unit 4.8 cu. ft. all-in-one washer-dryer that is large enough to handle a king-sized comforter. The expansive primary bedroom includes a private ensuite bathroom, the unit is equipped with central heating and air for year-round comfort. Relax on your private balcony with sunset views and seasonal firework displays from SeaWorld. Located on the same level as the garage (Level 1), this unit shares only one wall for added tranquility. What sets this unit apart is a private tandem garage that includes an attached 8' x 10' storage area. There’s ample space for two vehicles plus easy access to surfboards, toys, seasonal gear, and other lifestyle essentials. The gated community offers two rentable guest suites for visiting family and friends, EV charging stations, and low HOA fees that covers hot and cold water, trash, and exterior maintenance. Walkable to Hillcrest, Normal Heights, and Kensington, with easy freeway access and proximity to top-tier dining and shopping. This is one of a kind!

Page 0 of 0

