search properties
Form submitted successfully!
You are missing required fields.
Dynamic Error Description
There was an error processing this form.
Hemet, CA 92545
$599,000
2470
sqft3
Baths5
Beds Welcome to 1272 Cragstone Drive, a stunning 5-bedroom, 3-bath home in the highly desirable neighborhood of Stoney Mountain Ranch with 2,470 sq ft of living space on a spacious 9,148 sq ft lot. This immaculate property feels like a new home inside and out. The modern kitchen is designed for both style and function, opening to bright living areas that flow seamlessly throughout. The backyard is an entertainer’s dream—completely upgraded with a sparkling pool, covered patios, and room to gather. Paid-off solar keeps energy costs low, adding even more value. With no HOA and move-in ready condition, this home is a rare find in Hemet.
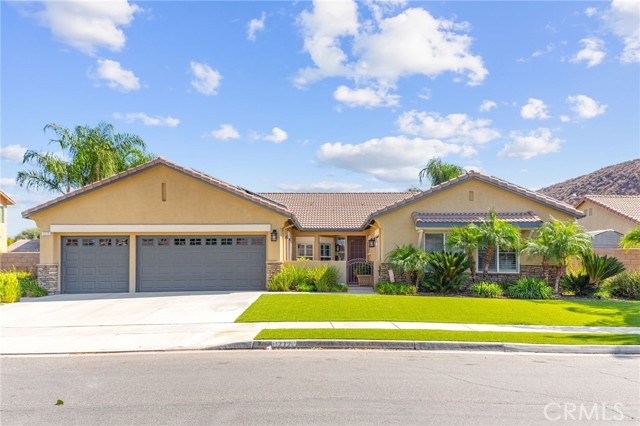
Rancho Mirage, CA 92270
3650
sqft3
Baths3
Beds Back on market at reduced price. The spectacular San Jacinto mountain views from both inside and out are the first of the many features in this gorgeous St. Augustine home. By the numbers, this is a 3 BR, office/den, 2.5 BA, 3650 sq ft home with a two car garage, and, a separate single car garage currently being used for storage and a workspace. Done in an early California style architecture, this home is a ''plan 4'', built by Ashbrook. The interior provides a spacious great room with a sparkling kitchen with a large island, a walk-in and a butler's pantry and multiple dining areas. Porcelain tile, stylish carpetry, ten foot ceilings, and custom lighting are some of the interior flourishes. Outdoors, the grandness continues with a misting system, a salt, pebble style pool and spa, spillway and, a built-in BBQ which is nestled just under the spacious covered patio. The master bedroom suite has a large walk-in closet with built-ins, dual vanities, spa tub & separate shower. Did I mention the owned solar for both the house electric AND to heat the pool, and the newer HVACs (3 yo). This is a bright, yet cozy home, with custom lighting and large mirrors in the baths. There is mature landscaping with palm and citrus trees, and ground cover. Additional features include a front courtyard, double oven, 8 ft doorways, and 10 ft ceilings. The perfect home for entertaining! St Augustine is a gated community with a 7 acre park & tennis courts. Low ($400/month) HOA's & no land lease.
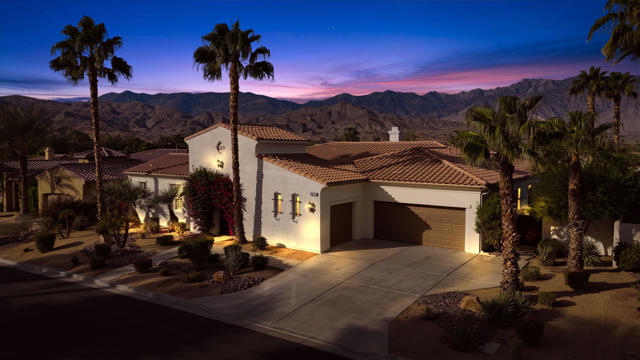
Palm Springs, CA 92262
1248
sqft2
Baths3
Beds Donald Wexler-Designed Mid-Century Condo with Iconic Mountain ViewsRare 3-bedroom, 2-bath condominium within the renowned Donald Wexler-designed community of Sagewood. Featured on Modernism Week tours, Sagewood exemplifies Wexler's vision of low-density living with expansive greenbelts, timeless mid-century design, and a seamless connection between indoor and outdoor spaces.This prime end-unit enjoys a premium location within the community, offering a very large main patio with exceptional privacy while still framing the breathtaking mountain views. Inside, a light-filled great room, authentic mid-century details, and thoughtful orientation within the community create a retreat that is both stylish and comfortable. Designed for both function and style, the dedicated office opens to the main living area and connects to the atrium through an expansive sliding glass door. It also features a custom quartz slab desk that spans the length of the room, a distinctive upgrade unique to this home. This space is highly flexible, as other units have enclosed it to create a third bedroom, or removed the half walls to expand the living room. A large carport with designated guest parking and a private storage unit adds convenience and peace of mind, making this the perfect lock-and-go getaway.Set on approximately 18 acres of lush, park-like grounds, the community is framed by mature trees and vibrant desert landscaping. Residents enjoy three sparkling pools, three hot tubs, tennis courts, and pickleball courts, all of which are beautifully maintained.Sagewood has also completed the steps to apply for historic district designation, offering the potential for Mills Act property tax benefits for future owners. And with a prime location just minutes from downtown Palm Springs, close to world-class shopping, dining, and entertainment, this home truly embodies the authentic desert lifestyle buyers seek.Rarely available, this 3-bedroom gem offers an exceptional opportunity to own architectural pedigree at an outstanding value!
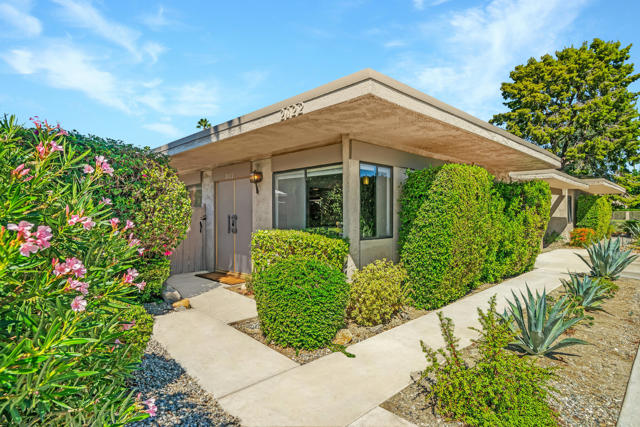
Chino, CA 91708
1843
sqft4
Baths4
Beds Welcome to low-maintenance living with built-in style, smart design, and energy efficiency — this brand new home at Zinnia in The Preserve is move-in ready and priced to impress. Ask about limited-time incentives and flexible financing options that may help to reduce closing costs or monthly payments. With a layout that’s both practical and welcoming, this two-story home features a bright kitchen with plenty of storage, a walk-in pantry, and a large island that opens to the dining and living areas. Step outside to a private courtyard — the perfect setup for quiet mornings or easy evenings under the stars. Upstairs, the Primary Suite offers plenty of space and privacy, while a nearby loft provides room for play, work, or winding down. Two secondary bedrooms and a full bath are just around the corner, and the Laundry Room is located upstairs for everyday convenience. This home is built by Beazer Homes, the nation’s #1 builder of DOE-certified Zero Energy Ready Homes — built to be up to 50% more efficient than the average new home. This plan averages just $27/month in energy costs, and with Indoor Air Plus certification, it also offers healthier indoor air for you and your family. You’ll also enjoy peace of mind with a 1-year fit and finish warranty, 3-year plumbing warranty, and 10-year structural warranty included. The Preserve’s Meadowhouse is just across the street, offering access to a fitness center, event space, pickleball courts, BBQs, an outdoor bar, dog park, and more. Please note that pictures are of model home.
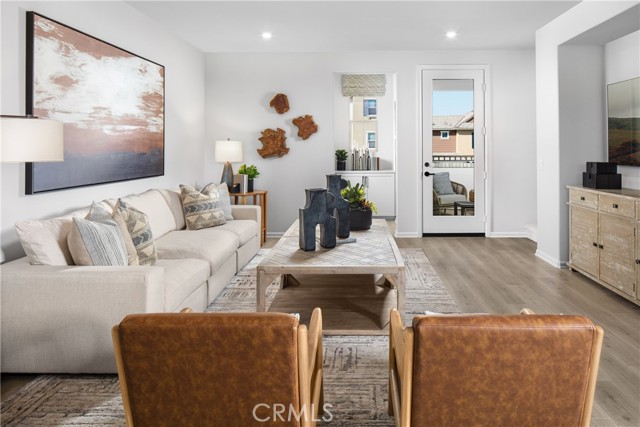
Fallbrook, CA 92028
2156
sqft3
Baths4
Beds Brindle Point at Horse Creek Ridge offers convenience and efficiency at a price you can afford for a spacious 4-bedroom, 2.5-bath, 2156 SQFT home! 4 bedrooms, 2 baths and a laundry room upstairs. The primary suite includes dual sink vanity, full tub, separate shower, and walk-in closet. On the lower level, you will love the open kitchen with sightlines into the family and dining room spaces with wood-grain luxury vinyl plank (LVP) flooring and a half bath. Kitchen features dark finish cabinets, white granite countertops and a spacious island with barstool counter seating. No maintenance backyard can be accessed off the kitchen and garage. There is also an office just inside the front door and an oversized 2-car garage. Solar system provides current owner 100% of required electricity (receives an annual credit). HOA provides front yard maintenance, community pool (just a short walk from front door), playground, as well as access to all Horse Creek Ridge amenities including pools, barbecues, Harvest House community center, sports fields, playgrounds, and access to an incredible network of Monserate Mountain hiking trails. The commuter-friendly location provides quick access to both the 15 and 76.
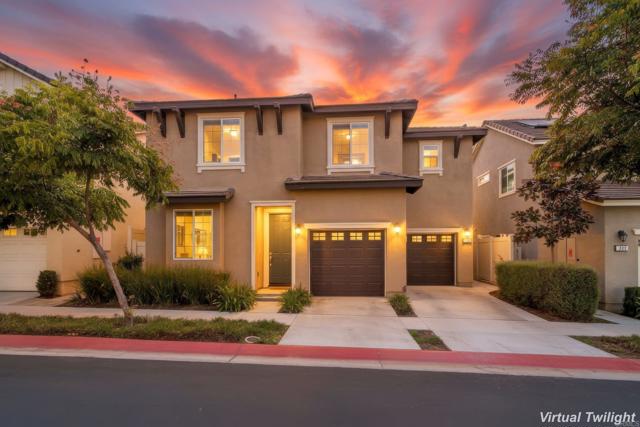
Rosamond, CA 93560
1917
sqft2
Baths4
Beds Ranch-Style Home on 2.5 Fenced Acres -Welcome to your perfect blend of country living and modern comfort! This beautifully upgraded 3-bedroom, 2-bath home features a massive bonus 4th bedroom that can double as a spacious family room, home office, or guest suite. Sitting on 2.5 fully fenced, flat acres, this property is ready for your animals, toys, and lifestyle needs. Equipped for equestrian or hobby farm enthusiasts, the property includes a barn, workshop, and plenty of room for expansion. The oversized 2-car garage offers ample space for vehicles, storage, or tools. Inside, enjoy updated finishes throughout, an open-concept layout, and comfortable living spaces.
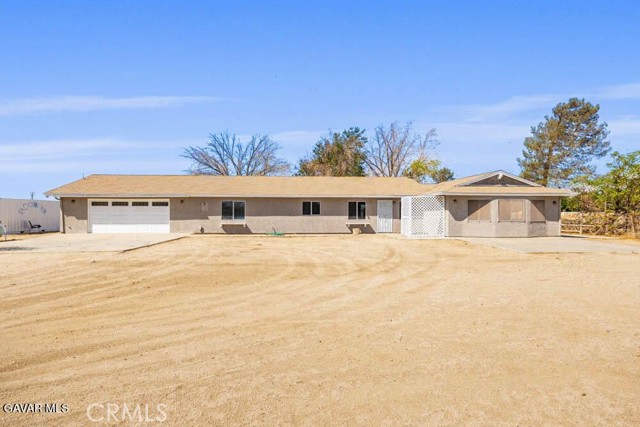
Bakersfield, CA 93308
1951
sqft2
Baths4
Beds Welcome to 261 Winter Meadow Way, this charming single-level home is located a good neighborhood of North Bakersfield. Featuring 4 bedrooms and 2 baths. The large master bedroom comes with an en suite. This home has a family friendly design built is 2006. The lot is 9,670 SQF, offers lots of space inside and out and is located in a quiet cul-de-sac with RV access. This home has everything you need and is move in ready, easy to show.
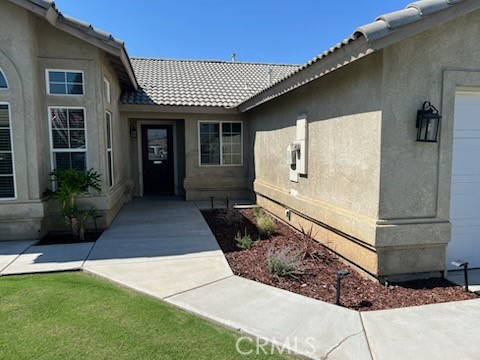
Murrieta, CA 92562
1962
sqft4
Baths2
Beds Lovely single story unit on the lake in the Country Club Villa’s. Remodeled unit includes 2 bedrooms, 3rd bedroom closet removed. Office currently built in laundry room, however all plumbing to turn back to laundry room is in tact. Beautiful view of the lake and terraced patio’s great for entertaining. Private atrium with built in bar opens to living room, dining room and den. Secondary bedroom with en suite bath has been completely remodeled. Separate powder room for guests. Primary suite with 2 separate closets, 2 sinks, large soaker tub and walk in shower. Two car garage with golf cart garage. This unit has direct garage entry from primary bedroom. Recently remodeled kitchen with center island and new appliances. Ceramic tile floors throughout, plantation shutters and new front door. Items left at unit are negotiable.
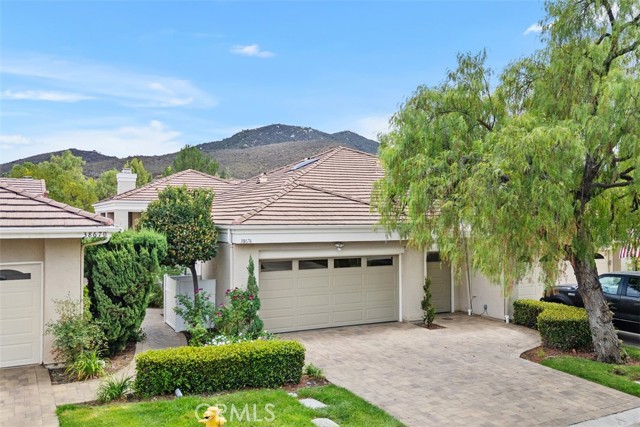
Mission Viejo, CA 92692
1637
sqft3
Baths3
Beds Full Water Views | Remodeled Kitchen | Oversized Master Retreat Enjoy full water views from both the house and the private patio with slate tile flooring in this beautifully upgraded Painted Trails condo. Rarely available on the lake side, 62 Sienna Ridge captures sweeping panoramas of Oso Reservoir from its primary suite and outdoor living area—offering one of the most sought-after settings in Mission Viejo. At the heart of the home, the remodeled kitchen combines style and function with butcher block countertops, maple cabinetry, newer appliances (fridge/freezer, dishwasher, range), and smart storage solutions including deep pull-out drawers, corner units, and dual vertical pull-outs. Under-cabinet lighting and custom finishes add warmth and convenience. Originally designed as a 3-bedroom by Lennar, the home is currently configured as a 2-bedroom layout with a luxurious, oversized master retreat. Buyers who prefer the original layout can easily convert it back to three bedrooms, giving this home unique flexibility. The primary suite features a spacious sitting area, high ceilings, walk-in closet, and tranquil lake views. A generously sized secondary bedroom provides comfort for guests, family, or office use. Additional highlights include Brazilian cherrywood flooring upstairs and on the staircase, 18" marble tile throughout the main level, crown molding, custom interior paint, a brand-new downstairs half bath (2025), updated bathroom extractors, a media niche, and three ceiling fans. A set of beautiful dining room wall display cabinets is also included, adding elegance and functionality. The attached two-car garage plus parking for two more cars in the driveway provides a rare convenience in condo living. Community & Lifestyle: Painted Trails boasts two pools, parks, tot lots, rose garden, sport courts, and wilderness trails, creating a welcoming, active environment. Residents also enjoy Lake Mission Viejo membership, which offers boating, swimming, fishing, volleyball, concerts, classes, movies at dark, and event space. Commuter-friendly location: near both the 5 and 405 freeways, with optional 241 toll road access for added convenience. At the base of Saddleback Mountain, adventure awaits with world-class mountain biking, seasonal off-road routes to the peaks, and quick access to the coast—just 25 minutes away. Full water views + remodeled kitchen + flexible 2–3 bedroom layout + driveway parking = one of Painted Trails’ rarest offerings.
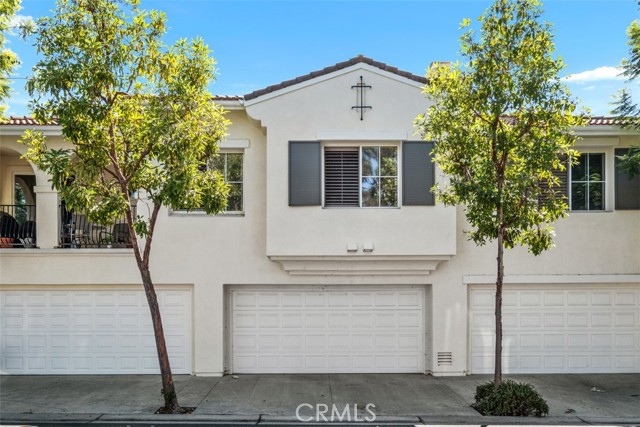
Page 0 of 0

