search properties
Form submitted successfully!
You are missing required fields.
Dynamic Error Description
There was an error processing this form.
Palm Springs, CA 92264
$659,000
2174
sqft3
Baths3
Beds Discover an exceptional opportunity to own this beautifully appointed three bedroom, three bathroom end-corner, ground level residence in the prestigious Seven Lakes country club. One of the community's rare offerings, this home features a (2) two car garage with direct access to an expansive private courtyard, recently reimagined with landscaping and captivating Mountain views. The serene setting creates a seamless, indoor outdoor living experience, ideal for relaxation and entertaining. As a member-owner, you will enjoy some of the lowest golf fees in the valley and full access to the architectural significant mid-century clubhouse, designed by William Cody, renowned for its active social calendar, engaging event, dining, bar, and more. The Ted Robinson-designed 18-hole executive course gracefully spans over 120 acres of lush, rolling green space. Seven Lakes offers unparalleled exclusive resort lifestyle with 15 sparkling community pools and spa, tennis and Pickleball courts, 24/7 guard-gated entry and convenient on site HOA management. Additional amenities include electric car station and a vibrant community atmosphere where architecture, recreation, and connection come together beautifully. Live the lifestyle you deserve, where timeless design meet desert tranquility.
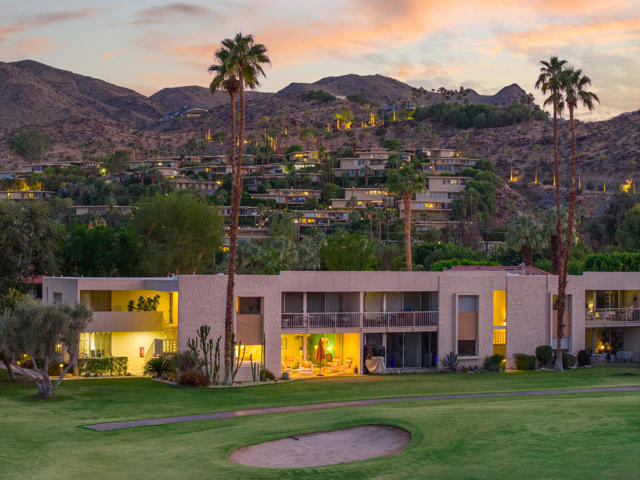
Lancaster, CA 93536
2638
sqft4
Baths4
Beds Welcome Home to Your Private Oasis! This stunning single-story residence sits on a desirable corner lot with beautiful front landscaping, including mature palm trees, and is sure to impress from the moment you arrive. Featuring 4 bedrooms and 3.5 bathrooms, this home offers an ideal combination of style and comfort. Inside, the home boasts an open-concept floor plan with vaulted ceilings in the kitchen and living spaces, creating an airy, inviting feel. The kitchen is designed for both cooking and entertaining, featuring a spacious center island with sink, elegant granite countertops, stainless steel built-in appliances, and ample cabinetry. Its seamless flow into the great room with a cozy fireplace makes it easy to enjoy time with friends, family, or guests. A formal living and dining area, tile, new laminate plank flooring, and fresh carpeting throughout add to the home's warm and welcoming atmosphere. The primary suite includes a large walk-in closet, dual vanities with granite countertops, a jetted tub, and a separate walk-in shower. The second bedroom has its own full bathroom with granite countertops, while the two additional generously sized bedrooms share another full bathroom. A convenient guest half bath is located off the hallway, and the large laundry room offers built-in cabinetry, a sink, and included washer and dryer. Step into the backyard and discover a private retreat built for relaxation and memorable outdoor living. The expansive yard is beautifully landscaped with lush, mature greenery, creating a serene and picturesque setting. A custom inground pool finished with Three Rivers stone invites you to cool off on warm days, while the covered patio offers a comfortable, shaded space perfect for outdoor dining, entertaining, or simply enjoying the view of your own landscaped oasis. Additional highlights include a 3-car garage, full block wall fencing, and potential RV access. Don't miss out! Schedule a tour today!
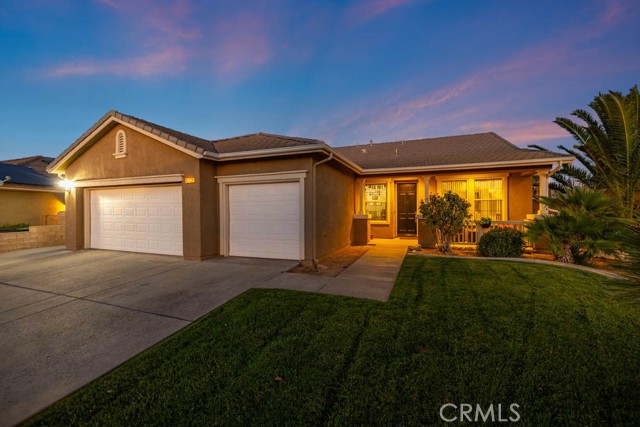
Oak Hills, CA 92344
3560
sqft3
Baths4
Beds Welcome to 8384 Highland Court – Oak Hills Dream Living! Tucked away on a quiet cul-de-sac with PAVED streets, this SPACIOUS 3,560 sq. ft. estate blends wide-open space, and endless lifestyle options!4 Acres of your own paradise** ***Step inside and discover these 4 bedrooms & 3 full baths, offering multi-gen living spaces + BONUS room off the garage — perfect for guests, home office, or a gym**Two cozy wood-burning stoves that create warmth and charm***Indoor laundry room with a TON OF STORAGE SPACE***Solar panels + battery storage for energy independence** NEWLY INSTALLED HVAC system for peace of mind, with transferrable warranty*** **But the real showstopper? Step onto the incredible balcony above the garage and soak in panoramic views of the High Desert and beyond — perfect for morning coffee or epic sunsets*** Outside, this property shines with: Horse-friendly lot with room for toys, animals, or future add-ons***1058 SQ FT -garage with flexible bonus area** **Easy 15 Freeway access & close to shopping for commuters***This home isn’t just a place to live — it’s a lifestyle! Big, bold, and full of possibilities… don’t miss your chance to own one of Oak Hills’ best finds**
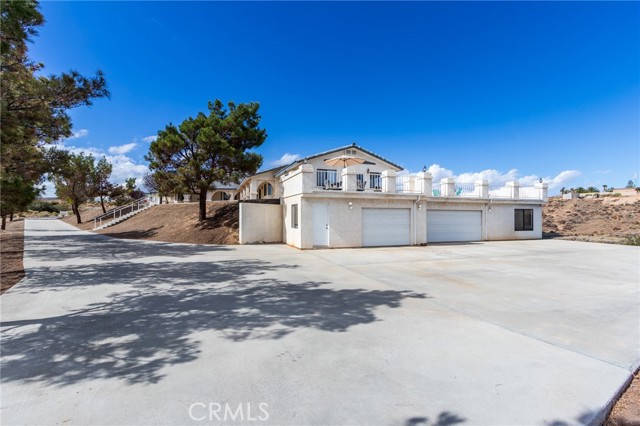
Los Angeles, CA 90032
1246
sqft2
Baths3
Beds Beautiful hillside home on a quiet cul-de-sac with breathtaking city light views! Freshly painted interior with several newer windows, upgraded electrical panel (2022), and roof approx. 10 years old. Energy-efficient solar panels (to be assumed by buyer). Spacious backyard with room for gatherings, plus a long driveway that extends to the back with ample parking. Property includes an unpermitted basement conversion (2 rooms/1 bath/laundry room) and an unpermitted room next to the garage offering flexible space for guests, office, or more. A unique opportunity with comfort, updates, and endless potential. Buyer to verify all information & entire condition on their own due diligence & must satisfy themselves as to all aspects of this property. Close to freeways and shopping. Schedule a tour today!
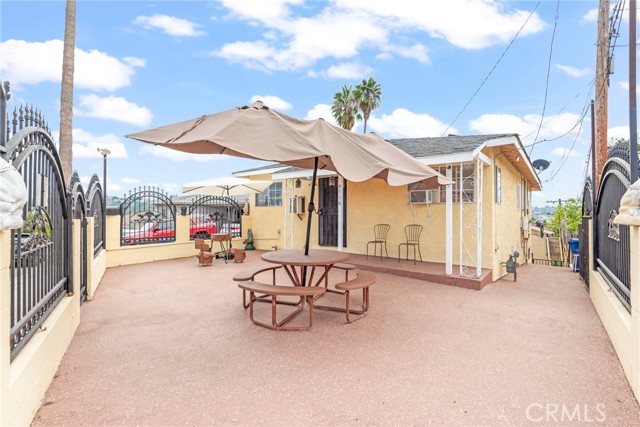
Chico, CA 95926
1751
sqft1
Baths3
Beds Two units on one property! This Chico gem features a 3 bedroom, 1 bathroom main house (1,301 sq. ft.) plus a beautifully remodeled 450 sq. ft. studio unit—perfect for multi-family living, rental income, or guest accommodations. Inside the main home, you’ll be welcomed by a bright living room with white-painted exposed beam ceilings that add charm and character, paired with a cozy wood-burning fireplace for a warm and inviting atmosphere. The open layout flows into the dining space and kitchen, where you’ll find abundant cabinet storage and a large window over the sink. The primary bedroom includes a spacious walk-in closet, while the bathroom offers a unique clawfoot tub. Two additional bedrooms provide space for family, guests, or a home office. Modern upgrades include new luxury vinyl flooring, a newer roof, and a newer A/C unit, making this home move-in ready with room to add personal touches. The private studio, remodeled in 2021, includes a full bathroom, range, refrigerator, stackable washer and dryer, newer flooring, fresh interior paint, a mini split system for heating and cooling, and its own fenced yard with separate entrance. The property sits on a spacious lot with a true park-like setting. Outdoors you’ll find multiple sitting areas, raised garden beds, mature trees (including olives), a firepit, and string lighting for evening ambiance. A shed offers additional storage, while the shaded patio and large lawn provide plenty of space to relax or entertain. Located just minutes from shopping, Chico State, and great restaurants, this property blends comfort, charm, and flexibility—whether you’re looking for a family home with guest space, or a smart investment opportunity.
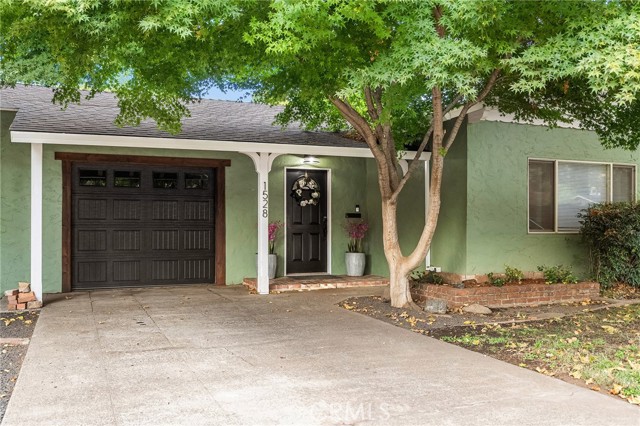
Winchester, CA 92596
2311
sqft3
Baths5
Beds NEW CONSTRUCTION in Winchester - NO HOA - Quick Move In ...This 2,311-sf, two-story, 5-bedroom, 3-bathroom home with a California Spanish façade has a DOWNSTAIRS BEDROOM with walk-in closet, full BATHROOM, a LOFT and INCLUDES SOLAR! The Island kitchen with island eating area has Bianco Tiza QUARTZ counters, built-in stainless-steel appliances and a pantry closet. The interior comes complete with crisp white shaker-style cabinetry throughout, lots of included recessed lighting, plush carpet in bedrooms, closets, and stairs, and vinyl in main living areas! Upstairs there is a primary bedroom with ensuite bathroom and walk-in closet, 3 additional bedrooms and full bathroom, and laundry room. There is also a direct-access two car garage PRE-PLUMBED for an electric car! This truly modern home has all the Smart Home features you would expect and, is LANDSCAPED AND IRRIGATED in the front yard. The community is situated close to park and freeway access. This home is anticipated to be ready for move-in October this year and we can't wait to Welcome you Home!! * HUGE SAVINGS!! Our Solar is "No Additional Cost to Your Buyer" it Included in the Price of the Home *
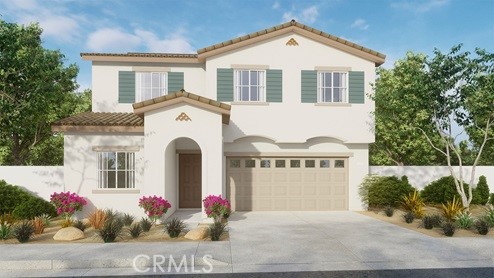
Perris, CA 92570
4149
sqft4
Baths5
Beds Welcome to your dream home in Boulder Springs Summit, an exquisite 4,149 sq ft luxury estate nestled on a 43,996 sq ft lot. This stunning property offers privacy and boasts immaculate landscaping that creates a serene and picturesque setting. This property offers comfort, sophistication, relaxation inside and outside of the home. This is a 5 bedroom; 3.5 bath features great inside spacious living room and kitchen. Downstairs you have an office space as well as a reading area. The kitchen is a chef’s delight, featuring stainless steel appliances, granite countertops, and a walk-in pantry. Wake up every morning with a beautiful resort view from the master suite is a true tranquility space with his and hers walk-in closets, freshly painted and hardwood floor, custom shutter blinds, spacious master and bathroom with an oversized soaking tub. Every bedroom in this home is spacious; with updated laminate flooring and freshly painted throughout. Upstairs laundry room with built in cabinets. Step into a resort-like outdoor paradise featuring a pristine rock feature pool, hot tub, pool storage, built in BBQ, and fireplace. Water and fire features throughout the outdoors and pool area. The expansive full outdoor kitchen area, complete with a TV and surround sound system, is perfect for entertaining, gatherings, and enjoyment. The spacious 2-car garage ensures storage and parking. Attached ADU with its own 500sq ft of private living space which includes its own room, kitchen and restroom. This home features solar panels. Additional luxurious touches include outside travertine tile and cement throughout the back yard. Home features pavers and veneer stone throughout the property, fruit trees and palm trees. This home offers every imaginable amenity for a truly extraordinary lifestyle. Close to freeways, restaurants, schools, and only 2.7 miles away from Martin Luther King High School. Don't miss the opportunity to make this magnificent property your own place to call home and owning your own private resort oasis!
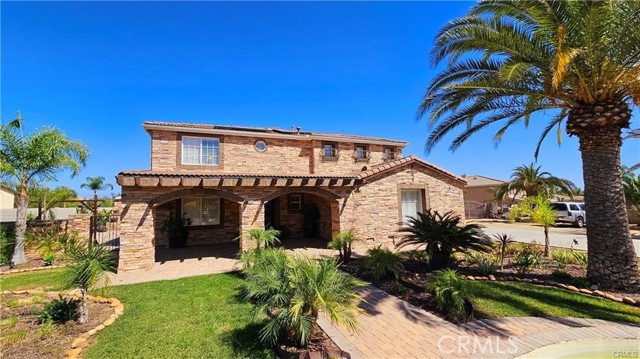
Escondido, CA 92027
800
sqft2
Baths2
Beds This manufactured home offers 2 bedrooms, 1 bathroom, and approximately 800 sq. ft. of potential in a highly desirable all-age, resident-owned community. The home is in need of a complete remodel, making it an excellent opportunity for a buyer looking to create their own dream space. Located in one of the best spots within the park, the property features a covered carport and room for a patio or small garden. Enjoy the rare benefit of true ownership—no space rent and no land lease—helping to keep long-term costs affordable. The community is family-friendly and well-maintained, with low monthly dues, with an inviting club house, pool and play ground for the entire family. The park is conveniently situated near shopping, dining, schools, and freeway access, this property combines location, affordability, and investment potential. This property offers a unique opportunity to place a new home in this amazing location! Bring your vision —this is a rare chance to build equity and own in a welcoming Escondido community!
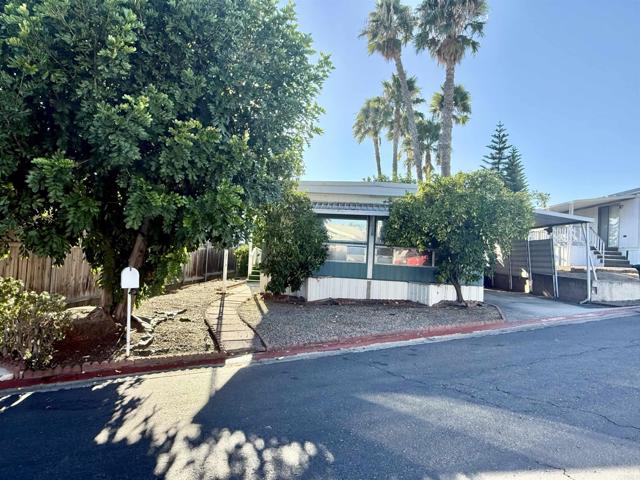
Sherman Oaks, CA 91423
1747
sqft3
Baths3
Beds Welcome to 13530 Morrison Street, a stunning mid-century residence tucked away in one of Sherman Oaks’ most desirable neighborhoods. Add your personal touch to this timeless design with in an unbeatable location. Step inside and you’re greeted with clean architectural lines, open living spaces, and large windows that invite in natural light. The home features a recently upgraded kitchen and bathrooms, blending modern finishes with everyday functionality. The spacious living and dining areas flow seamlessly to the outdoors, creating the perfect environment for entertaining or relaxing. The backyard is a private oasis—complete with a beautiful pool surrounded by lush landscaping, ideal for California living year-round. The garage has been converted into a versatile bonus space that could serve as a podcast or recording studio, home office, or ADU, and can easily be converted back to a two-car garage if desired. Sustainability meets savings with Tesla solar panels, helping lower energy costs while powering your lifestyle. Located near top-rated schools, including Kester Avenue Elementary Charter, Notre Dame High School, and just minutes from Harvard-Westlake and Louis Armstrong, this home is ideal for families seeking both quality education and a vibrant community. You’ll also enjoy the convenience of nearby restaurants, shopping, and easy freeway access—plus you’re just a short stroll to local cafes and neighborhood favorites. This is more than a home—it’s a lifestyle in one of the Valley’s most sought-after areas.
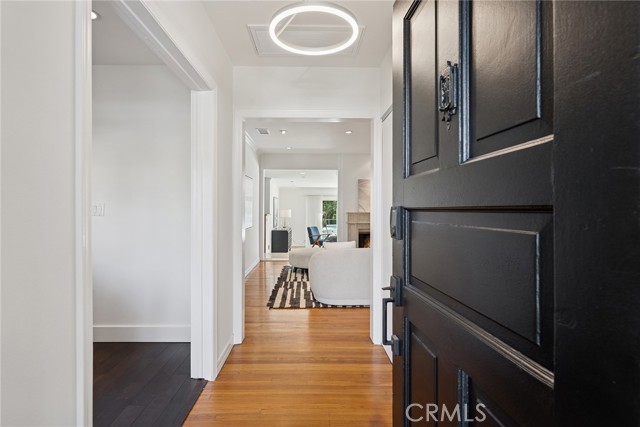
Page 0 of 0

