search properties
Form submitted successfully!
You are missing required fields.
Dynamic Error Description
There was an error processing this form.
West Hollywood, CA 90046
$1,888,000
1730
sqft3
Baths2
Beds Residence Two at Weho F1 is a sophisticated two-bedroom, two-and-a-half-bath home that embodies modern architectural pedigree with soaring 11-foot ceilings, a bright open-concept living plan, and a large private rooftop patio that creates an exceptional indoor-outdoor lifestyle. Floor-to-ceiling Milgard windows, wide-plank oak flooring, and expansive living and dining areas enhance the natural light and effortless flow throughout, anchored by a dramatic great room that frames treetop and sky views. The sleek gourmet kitchen provides a refined backdrop for entertaining and everyday living, while both bedrooms are generously proportioned with spa-like en suite baths and a thoughtfully designed powder room. Set within Weho F1, an intimate boutique building in the heart of West Hollywood, this residence offers an elevated lifestyle just moments from Melrose, Beverly Grove, and the city's most coveted dining, shopping, and cultural destinations.

Carlsbad, CA 92011
3328
sqft3
Baths5
Beds Located on a quiet cul-de-sac in the highly sought-after Viadana community, this expansive Carlsbad home pairs laid-back luxury with everyday comfort—offering over 3,300 square feet of thoughtfully designed living space. The flexible floor plan is ideal for modern living, with a main-level guest suite and adjacent bath, a private home office with French doors and a walk-in closet, and seamless indoor-outdoor flow that makes entertaining feel effortless. Just minutes from top-rated Carlsbad schools, scenic trails, and North County’s most loved beaches and golf courses, this home offers a lifestyle that feels both convenient and effortlessly relaxed. A gated front courtyard creates an inviting first impression, opening to a bright and airy interior finished in a soft neutral palette. The formal living room welcomes you with two walls of windows, while the adjacent dining room impresses with soaring ceilings and a dramatic rotunda layout that brings architectural interest and a sense of openness. Just across the hall, the home office offers flexibility—with French doors that open to the courtyard, the dining area, and the back hallway, it’s easy to imagine it as a creative studio, quiet retreat, or potential sixth bedroom. At the heart of the home, the open-concept kitchen and family room are made for connection. Granite counters, a built-in fridge, gas range, double ovens, and an oversized island provide space to prep and gather, while the generous cabinetry space keeps everything organized behind the scenes. Large windows overlook the backyard and create a natural connection between the interior and your own private outdoor retreat. Upstairs, the rotunda landing leads to a serene primary suite with a spacious ensuite bath, complete with dual sinks, a makeup vanity, soaking tub, walk-in shower, and a large walk-in closet. Two additional bedrooms share a full bath with dual sinks, and a nearby laundry room with sink and linen storage keeps things practical. A spacious loft opens to a breezy balcony, while an adjoining bonus room—complete with wet bar and built-ins—makes the perfect media room, home gym, or flex space for your evolving needs. Step outside and you’re instantly transported. A sparkling saltwater pool with a large tropical waterfall, a relaxing spa, and lush landscaping framed by mature palms create a resort-like vibe. The built-in outdoor kitchen with bar seating makes entertaining a breeze, while multiple seating areas invite you to unwind. Additional upgrades include solar (installed 2023), air conditioning, EV charger, whole house fan, smart security system with Ring doorbell, and automated irrigation and lighting. There’s even a first-floor storage closet to keep everything out of sight but within easy reach. All this just minutes from top-rated Aviara Oaks Elementary and Middle Schools, the Batiquitos Lagoon trails, Dove Library, local shops and restaurants, and some of North County’s most iconic beaches and golf courses. Whether you’re starting your day with a quiet coffee in the courtyard or ending it with a dip in the pool, this home invites you to slow down and enjoy the best of coastal California living.
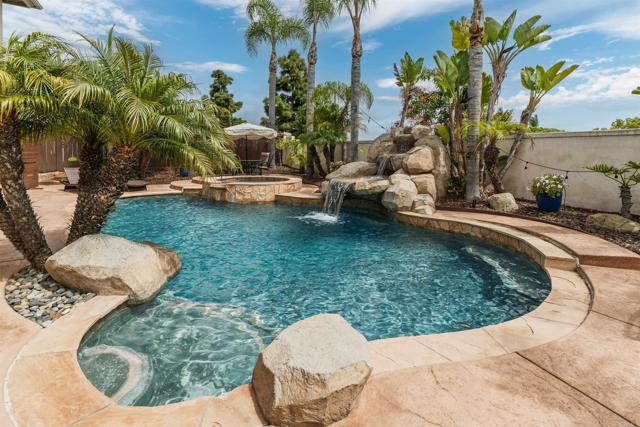
Temecula, CA 92591
1731
sqft3
Baths3
Beds Modern Living Meets Energy Efficiency in the Heart of Temecula! Welcome to this beautifully appointed 3-bedroom, 2.5-bathroom single-family home located in the highly desirable Heirloom Farms community. Offering 1,731 sq ft of thoughtfully designed living space, this home combines contemporary comfort with sustainable features, including PAID Solar and a premium whole-house water filtration system, for a truly elevated lifestyle. Step inside to discover a bright, open-concept floor plan flooded with natural light, ideal for both relaxed everyday living and effortless entertaining. The modern kitchen is a chef’s dream, featuring sleek countertops, ample cabinetry, and modern appliances, all flowing seamlessly into the spacious living and dining areas. Upstairs, you’ll find three generously sized bedrooms, including a luxurious primary suite with a walk-in closet and a spa-like en-suite bathroom complete with dual vanities and a large, walk-in shower. Two additional bedrooms share a well-appointed full-size hall bathroom. There is also a half bathroom located on the main floor. Enjoy California living year-round in the low-maintenance backyard, perfect for outdoor dining, relaxing, or weekend barbecues! Living in Heirloom Farms means access to a wealth of community amenities, including parks, playgrounds, swimming pools, and scenic trails. Plus, you’re just minutes from top-rated schools, shopping, dining, and the world-famous Temecula wine country! Don’t miss this rare opportunity to own a stylish, energy-efficient home in one of Temecula’s most sought-after neighborhoods. Schedule your private tour today and experience the perfect blend of comfort, convenience, and sustainability!
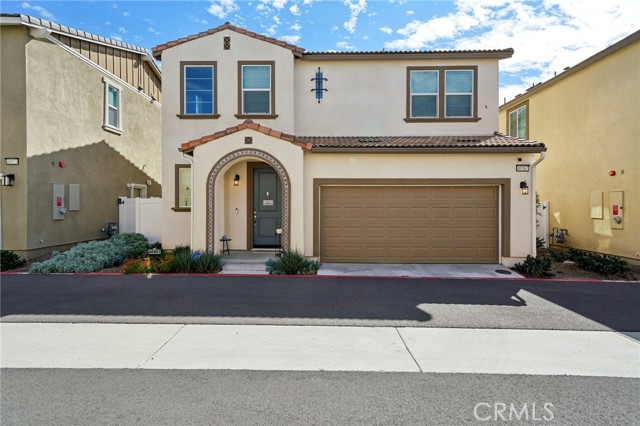
La Habra Heights, CA 90631
4050
sqft5
Baths5
Beds Welcome to 1620 El Travesia Dr. A Custom built Spanish Estate situated on a flat almost 1 acre parcel. Single level home boasts 4 bedrooms and 4.5 bathrooms. The home is architecturally designed in the most exquisite Spanish Style complete with gardens highlighting a Spanish mission style influence. Enter the home through a gated courtyard continue through the hand carved entry doors to the grand foyer. A Well designed floor plan will accommodate a large family, guests & a great home for entertaining. There are two wings with the central living areas in the center of the home. French doors all around provide natural light, views to the gardens, and open to the wrap around veranda. A Primary suite with French doors to view the gardens, a sitting room, wet bar, spa like bathroom & a huge walk-in closet built-in cabinets and shelving. Formal Dining room, formal living room, family room and an informal eating area adjacent to the remodeled kitchen and family room. Makes it a great hang-out area for family and friend to enjoy. High ceilings with wood beams, arches & columns are just some of the custom features. Rose gardens, fruit trees all manicured with walking paths for touring the gardens. Living or visiting this home is like being at a resort everyday. A separate gym area, outdoor bbq patio with a fireplace. Potential lot split to accommodate an ADU, guest house or build another home. Connected to Sewer no septic. Circular driveway, a 3-car garage, finished epoxy flooring, additional storage room. Additional parking can accommodate an RV. A side yard garden with a secondary laundry area for cleaning the outdoor garden supplies. 3 Fireplaces two are indoor & one outdoor in the BBQ patio. One of La Habra Heights' Iconic properties. You should not miss the opportunity to make this yours & live at your own private resort!
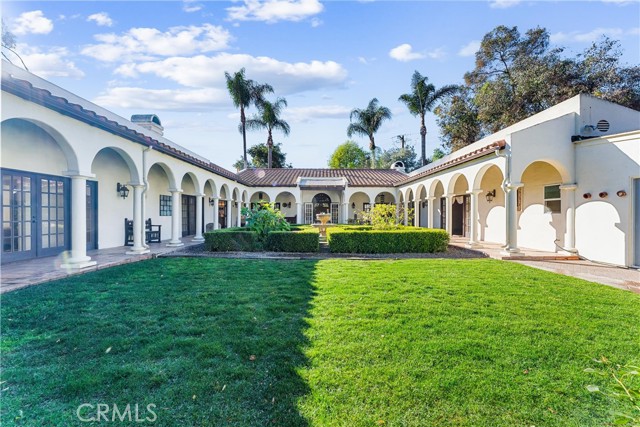
Carlsbad, CA 92009
2232
sqft3
Baths4
Beds Private Westward Views & Sunsets Above Stagecoach Park. Updated from floor to ceiling, this La Costa Knolls home offers a rare west-facing orientation with sweeping private views over Stagecoach Park. Golden-hour sunsets fill the patio, living room, and primary suite, creating an unmatched daily backdrop. The flexible floor plan includes a main-level bedroom with full bath and low-step shower -- perfect for multi-generation living, private guest suite, or office. Vaulted ceilings enhance the living and dining areas, while the remodeled kitchen features new KitchenAid appliances, stunning stone counters, and a bright breakfast nook. The family room with fireplace opens to the yard for entertaining against a sunset view. Upstairs, the primary suite boasts a private view deck, oversized walk-in closet, and spa-style bath. Two additional bedrooms and ample storage complete the second floor. Steps from Stagecoach Park and La Costa Canyon High School. Walking distance to shopping, dining, banking, and 24 Hour Fitness. No HOA and No Mello Roos.
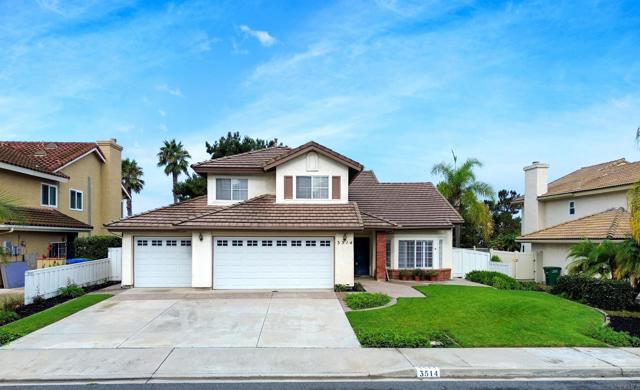
Encino, CA 91436
5700
sqft6
Baths5
Beds Welcome to 16643 Addison Street, an exquisite modern retreat in the heart of Encino that blends architectural elegance with warm livable comfort. Recently undergoing an extensive remodel, this home features light-filled interiors with soaring ceilings, wide-plank oak flooring, and an open-concept layout where the gourmet kitchenwith sleek custom cabinetry, premium stainless steel appliances, and an expansive islandflows seamlessly into the dining and living areas accented by designer lighting and a grand fireplace. Spacious bedrooms offer serene color palettes and luxurious finishes, while spa-inspired bathrooms showcase designer tile, floating vanities, and high-end fixtures in brushed gold tones. Multiple living spaces, including a versatile home office overlooking the pool, provide flexibility for today's lifestyle. An attached 1-bedroom, 1-bathroom ADU offers a private retreat for guests, extended family, or potential rental income. Outside, the private backyard is an entertainer's dream with a sparkling pool and spa, sun-soaked lounging deck, cozy firepit, and built-in barbecue surrounded by mature landscaping for privacy. Perfectly situated near fine dining, upscale shopping, and top-rated schools, this stunning home offers the ideal blend of modern sophistication and California comfort.
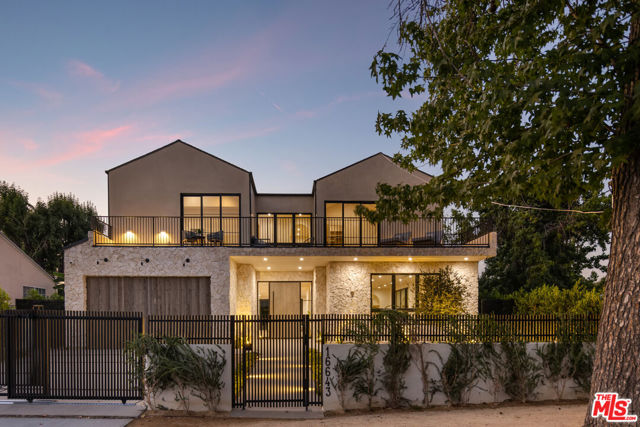
Venice, CA 90291
0
sqft5
Baths4
Beds An inspiring creation by Bret Felix Theony, the same visionary architect behind Prince's iconic Paisley Park, this Venice sanctuary is two blocks above the vibrant Abbott Kinney with easy access to enticing eateries and shopping, the beach, bike path and more. The gated and private entry leads to walls of glass opening to the main living space with two story ceiling, concrete flooring complemented by warm wood detailing, and a floating staircase leading to the upper level. The chef's kitchen has stainless steel appliances and center island with breakfast bar and dining area. Designed to maximize a sense of indoor and outdoor living, the floor to ceiling pocket doors expand the voluminous interior space to its outdoor room: a covered dining area with heat lamps and fireplace, and a sitting area opening to the lushly landscaped and private yard with swimmer's pool and spa. The main house has one bedroom suite downstairs and two upstairs, with the primary suite opening to its balcony with a sitting area and serene outlook of the private compound. Above the three car garage is a separate guest suite with a versatile storage space and a separate entrance, ideal for extending family, guests or home office. Amenities include radiant heat in the baths, built in speakers throughout, retractable pool cover, central AC, built in outdoor heating, wine fridge and three car garage with sliding doors opening to the backyard and pool. Seize this opportunity to embrace California living at its finest in a prime Venice location.

Ventura, CA 93003
1463
sqft3
Baths2
Beds Welcome to this multi-level townhome in a prime Ventura location! This 2-bedroom, 2.5-bath home offers 1,463 SqFt of versatile living space and great community amenities.The living room features high ceilings, a cozy fireplace, and access to a private enclosed front porch. Just above, the dining area can also be used as an office or family room, with a convenient half bath for guests. The spacious kitchen includes an island, generous counter and cabinet space, and an open area ideal for a breakfast nook, coffee bar, or lounge space.Upstairs, both bedrooms offer high ceilings, ample closet space, and their own en-suite bathrooms filled with natural light. Additional highlights include a 2-car garage with direct access, HOA-completed roof and exterior painting, and community amenities including pool, spa, tennis courts, plus water included in dues.See this fantastic Ventura home today!
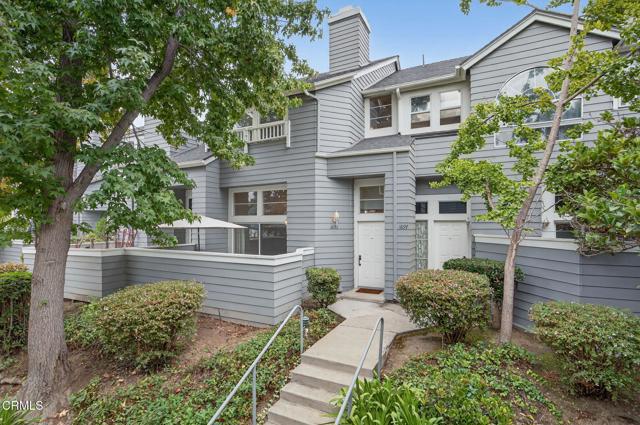
Hesperia, CA 92345
2100
sqft3
Baths4
Beds GORGEOUS New Construction situated in Hesperia. Four Bedrooms & 2.5 Baths. Master with Large Closets & Separate Tub & Shower. Separate Family Room w/ F.P & tile flooring. Large Kitchen with solid surface counter tops, custom backsplash tile flooring, lots of cabinets & large pantry... Formal Dining, Breakfast Nook, Indoor Laundry, covered patio & 3 car garage. Solar is installed with the minimum standards as required by the state and the solar is owned.
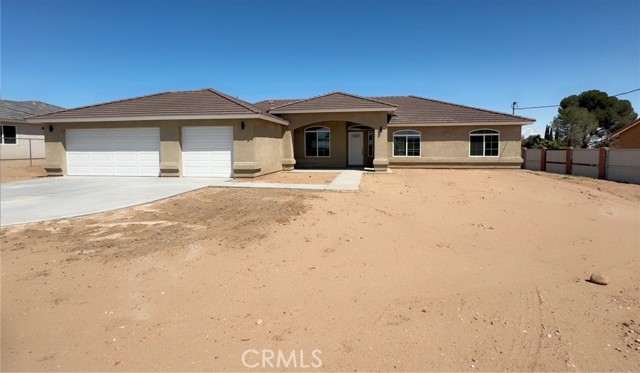
Page 0 of 0

