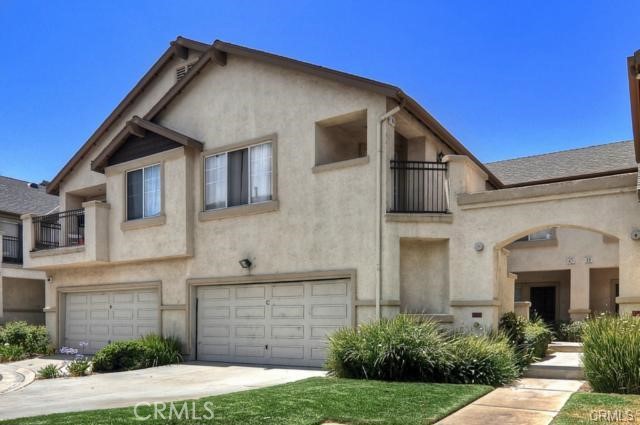search properties
Form submitted successfully!
You are missing required fields.
Dynamic Error Description
There was an error processing this form.
Perris, CA 92571
2445
sqft3
Baths4
Beds Spacious Avalon Community Home with Greenbelt View! Welcome to this inviting 4-bedroom, 2.5-bathroom home in the desirable Avalon Community of Perris. Inside, you’ll find a warm and welcoming fireplace that anchors the living space, perfect for cozy evenings at home. The home also boasts an updated HVAC system, ensuring year-round comfort. Step outside to a backyard that offers peaceful greenbelt views and no rear neighbors, giving you extra privacy and a relaxing outdoor retreat. As part of the Avalon Community, you’ll enjoy access to resort-style amenities including a sparkling pool, clubhouse, and fitness center. This home offers the perfect blend of comfort, convenience, and lifestyle. Schedule a showing today and discover all that Avalon living has to offer!
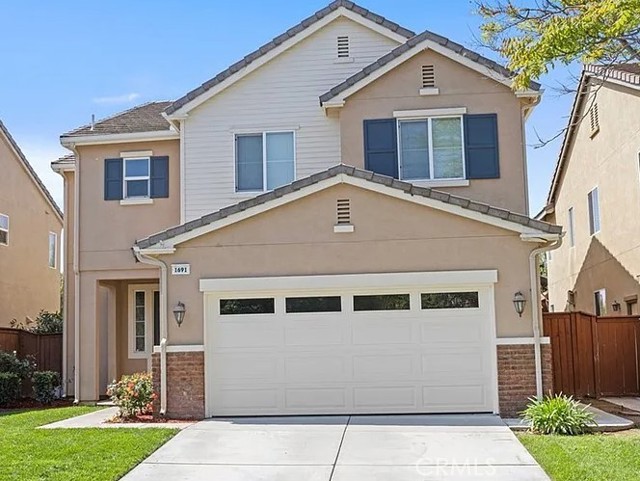
Los Angeles, CA 90019
0
sqft2
Baths2
Beds MOVE IN CONDITION X-LARGE 2BED AND 1 AND 1/2 BATH,an exceptional apartment for rent in a French-inspired building, located in the heart of Prime Los Angeles's Miracle Mile.This spacious and beautifully remodeled first-floor unit offers an array of desirable features, including a stunning kitchen with stainless steel appliances, a large living room, and generously sized bedrooms. The apartment also boasts lovely bathrooms with marble counters, walk-in closets, new flooring throughout, and a dedicated laundry room with washer/dryer hookups. You'll appreciate the abundance of natural light . One parking spot is included.This apartment is centrally located, providing easy access to shops, restaurants, LACMA, and The Grove. It's also just a few blocks south of the upcoming Metro Purple Line, making it convenient for travel to both Downtown LA and the Westside.The apartment is available for immediate move-in. Please note that great credit and references are a must, and renter's insurance is required.
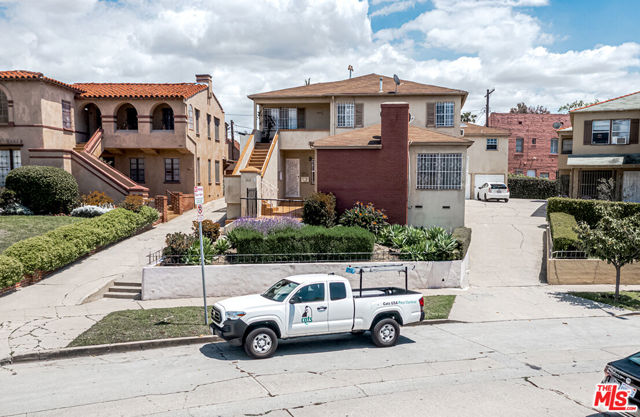
Aliso Viejo, CA 92656
600
sqft1
Baths1
Beds Comfort, style, and convenience unite to create the perfect sanctuary, this delightful carriage unit condo in the desirable, gated community of Canyon Villas. Ascend one flight of stairs where a private and serene patio welcomes you. Once inside, enjoy an open floorplan bathed in natural light, creating an inviting and refreshing ambiance. Adjacent to the living room, the updated kitchen features stainless steel appliances, granite countertops, and a farmhouse sink. Tucked behind a stylish barn door, is the spacious bedroom featuring an ensuite bathroom and walk-in closet, providing ample storage space. Recently remodeled with attention to detail, this unit boasts tasteful vinyl flooring throughout, recessed lighting, updated hardware, and doors. Additional features include beamed ceilings, A/C, a 1-car garage with storage space (no direct access), and a private laundry room complete with a full-size washer and dryer, conveniently located off the patio. Indulge in the luxury of Canyon Villas' exceptional amenities, which include two pools, spas, fitness center, and clubhouse for social gatherings. The 73 freeway, parks, scenic trails, and Aliso Viejo Town Center with shopping, dining, and a movie theater is just moments away.
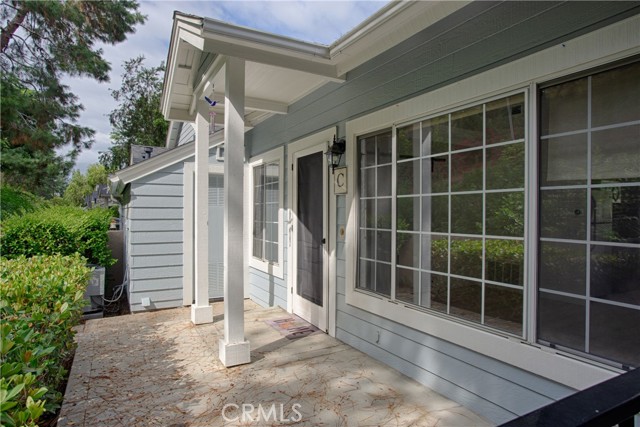
Indio, CA 92201
2231
sqft3
Baths3
Beds Available November 2025 thru May 2026 A newer home within the gates of the fantastic Indian Palms Country Club! This home has a desirable open concept living and dining area. Large kitchen island, huge living area and couch plus large dining table! All of this opens up to an inviting outdoor lounge and entertainment areas. The home is complimented by newer and tastefully furnishings. Large private walk way up to this home and a lovely green backyard! You are centrally located to festivals, horse show, polo, dining and shopping. The community offers pools, spas, fitness center, golf, pickle ball, tennis, walking paths and an onsite restaurant. Book this one for your winter stay! Short term is available on this house if you dont want the whole month! $5000 for October, November and December. $6000 January thru March and call for April rate
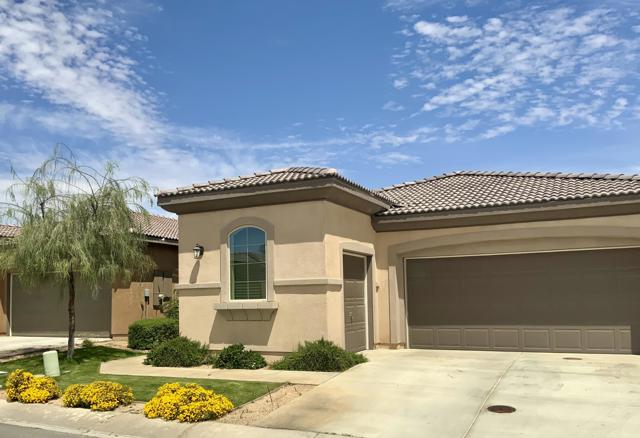
La Quinta, CA 92253
1304
sqft2
Baths3
Beds Totally remodeled interior from floor to ceiling! Single-story 3 bedroom, 2 bathroom with attached garage located in the sought-after Cove neighborhood, in the northern portion of the of the magical La Quinta desert community, right next door to La Quinta Community Park with recreational pool, playgrounds, tennis and pickleball courts, shopping and retail. Fresh, new construction that includes engineered wood flooring throughout, new appliances, new quartz counter tops, new cabinets, new flush-mount recessed lighting, new stone subway tile back splash, new dual-sink vanity, new subway and mosaic tile shower, and new interior and exterior paint. Separate inside laundry room. Central AC and heat. New large concrete patio off of back french doors. Mature citrus tree and drought tolerant landscaping.
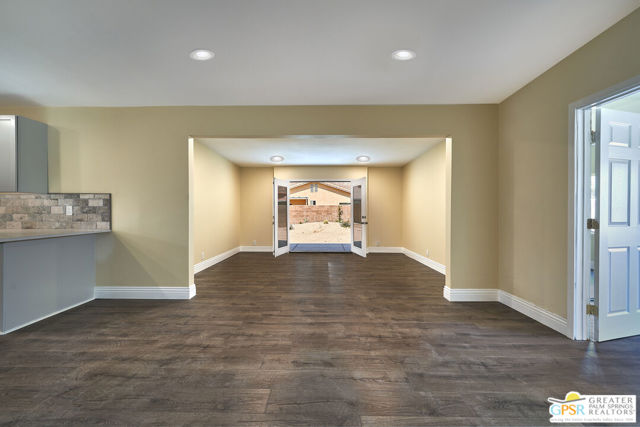
Monrovia, CA 91016
1388
sqft3
Baths3
Beds NEW PAINT & WOOD FLOORS! Beautiful 2007 built home in a great location of Monrovia, close to Old Town Monrovia, many restaurants and shops nearby. This 2 story home features new hardwood floors, spacious family room & dining area. 3 bedrooms, 2.5 baths. There is a nice sized private yard to be enjoyed. 2 car attached garage, central air conditioning/heating, burglar alarm system, central AC, laundry hookups, convenient access to 210 freeways, & much more!
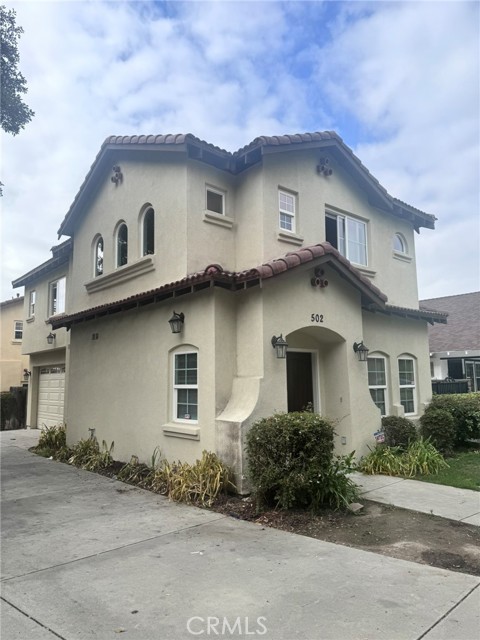
Palm Desert, CA 92211
1441
sqft2
Baths2
Beds **ANNUAL FURNISHED LEASE**Location, Location! Desert Breezes is across the street from the Indian Wells Tennis Garden. Quiet interior location with gated courtyard entry and seating with BBQ to entertain. This open floor plan boasts a Light and bright kitchen that has just been fully renovated with bar seating. Enjoy relaxing in the living room with the warm fireplace for the winter months! Master suite and 2nd bathroom have been fully renovated and upgraded. Direct access from double garage into the home. You don't want to miss out on this beautiful home! Desert Breezes also offers access to pools/spas, fitness center & tennis facilities.
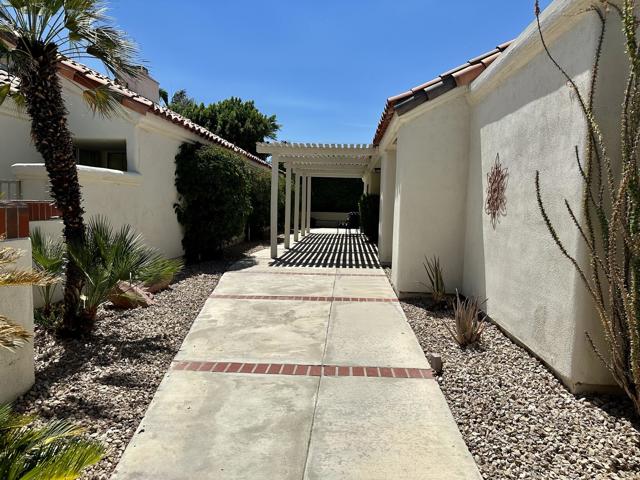
La Jolla, CA 92037
1604
sqft3
Baths2
Beds Welcome to your perfect retreat in the prestigious 24-hour guard-gated Windemere community of La Jolla. This beautifully updated 2-bedroom, 2.5-bathroom home sits at the end of a quiet cul-de-sac and offers breathtaking sit-down views of the La Jolla hillside from the living room, dining area, and kitchen. Recent Upgrades Include: Wide plank French oak-style hardwood floors throughout, Fresh tile in all bathrooms, New baseboards and plush carpet! Upstairs, enjoy seamless indoor-outdoor living with panoramic views and sun-drenched living spaces. Downstairs, both spacious bedrooms are en-suite, including a primary suite with a generous walk-in closet. The attached garage offers ample storage for all your coastal lifestyle gear. Lock-and-Leave Convenience Resort-Style Amenities Just Steps Away: Multiple pools and spas, tennis, pickleball, racquetball, basketball courts, private park with a serene lake, clubhouse, fitness center, and even RV parking. This is more than a home—it’s a lifestyle. Schedule your private tour today before it’s gone!

Page 0 of 0

