search properties
Form submitted successfully!
You are missing required fields.
Dynamic Error Description
There was an error processing this form.
La Canada Flintridge, CA 91011
$1,798,000
1873
sqft3
Baths3
Beds Lovingly cared for by the same family for over two decades, this adobe residence blends authentic heritage with timeless Spanish character & modern comfort. Located on a tree-lined street just moments from Palm Crest Elementary, the home offers the tranquility of a quiet neighborhood while remaining close to everyday conveniences. A stone front fence w/black iron gates opens to a landscaped courtyard w/stone walkways, a sitting area & mature persimmon & lemon trees, creating an inviting entry that reflects the home's natural connection to the outdoors. Inside, the residence opens to a dramatic great room w/pitched ceilings & exposed beams, setting the stage for generous & comfortable living. The living room serves as the heart of the home, w/French doors extending to the back patio for seamless indoor-outdoor flow. The dining area adjoins both the living room & kitchen, creating a versatile space for casual meals or formal gatherings. The updated kitchen is anchored by a large center island & a wide single-basin sink overlooking the front garden, complemented by cabinetry & modern finishes. A dedicated laundry room just beyond adds convenience. A powder room serves guests before double doors open to the private wing. Here, a hacienda-inspired hallway is lined w/expansive windows & French doors that overlook the central patio & backyard. The first bedroom is currently used as an office, followed by a second bedroom & a stylish 3/4 bath. At the end of the hall, the primary suite features French doors to the yard, a spa-like bath w/soaking tub & separate shower, a towel warmer & a charming bay window that forms a sunlit niche ideal for plants or a small indoor garden. The backyard is designed for relaxation & entertaining, w/a broad paver patio framed by greenery & gentle landscaping. Stone steps lead to a large elevated deck & a detached office/studio. From the deck, views of the home & surrounding trees create the feeling of a private oasis. True to adobe tradition, the thick walls provide natural insulation, keeping interiors cooler in summer & warmer in winter, a sustainable design that enhances comfort year-round. Among the very few adobe homes in La Canada, this residence represents a unique opportunity to own a piece of California's architectural heritage. With Spanish-inspired details, inviting interiors & cultivated gardens, it embodies the essence of California living, offering a private retreat minutes from award-winning schools & local amenities.
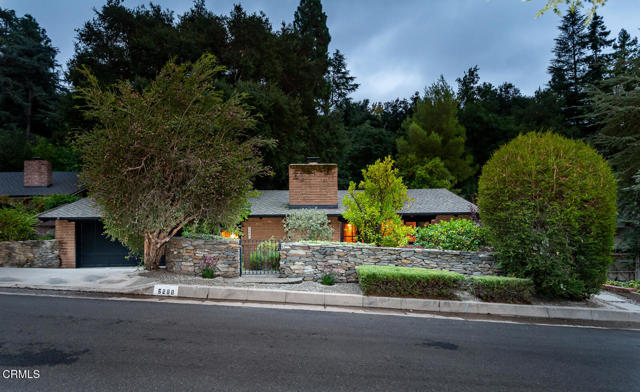
San Diego, CA 92128
1237
sqft2
Baths2
Beds Beautifully remodeled single-story in Rancho Bernardo’s sought-after Rancho Bernardo- "Seven Oaks" community! This 2BR/2BA, approx. A 1,200 sq. ft. home features a bright, open floor plan and underwent a full 2025 renovation. Updates include all new drywall, ceilings, insulation, electrical work, HVAC/ducting, lighting, and painting. The gourmet kitchen boasts new custom cabinetry, "Café" stainless steel appliances, an exhaust fan, and more. Both bathrooms were fully redone with new tile, vanities, sinks, and fixtures. Luxury vinyl wood floors, new dual-pane Jeld-Wen windows, a new accordion door, and tall closets complete the interior. Exterior upgrades include new stucco, trim, paint, garage door, epoxy garage floor, patios, walkways, artificial turf, landscaping, and a coded front door lock entry system. Seven Oaks amenities include: a pool, spa, fitness room, woodshop, and ceramic studio. Turn-key, modern living in one of Rancho Bernardo’s most desirable neighborhoods! This is a residence with a 55+ age restriction.
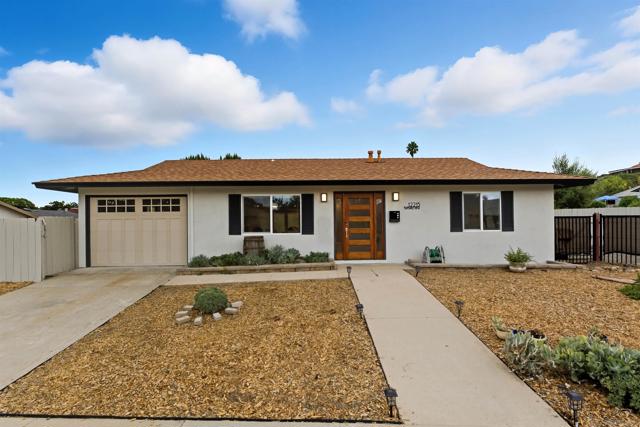
Livermore, CA 94551
3867
sqft3
Baths5
Beds Presenting 3370 Gardella Plaza, an exquisite 5-bedroom, 3-bathroom estate offering 3,867 square feet of refined living space on a sprawling 21,679 square foot lot. Every detail has been thoughtfully upgraded, from the entertainers kitchen with its impressive island and premium finishes to the seamless flow between formal and casual living areas. The primary suite serves as a private sanctuary, complete with a generous walk-in closet and spa-inspired ensuite designed for relaxation and rejuvenation. Blending timeless sophistication with modern comfort, this home is a showcase of elegance and livability. Perfectly positioned in Livermore, the residence offers access to top-rated schools including Emma C. Smith Elementary and Granada High, as well as outdoor escapes such as Robertson Park and the trails of Sycamore Grove Park. Nearby, Downtown Livermore boasts a rich array of dining and shoppingfrom First Street Alehouse to Posadawhile acclaimed wineries highlight the charm of the Livermore Valley. The expansive lot presents boundless opportunity to craft a bespoke outdoor retreat, whether envisioned as a pool, lush gardens, or entertainers haven. This property is a rare offering, combining elegance, location, and potential in one of Livermores most sought-after neighborhoods.
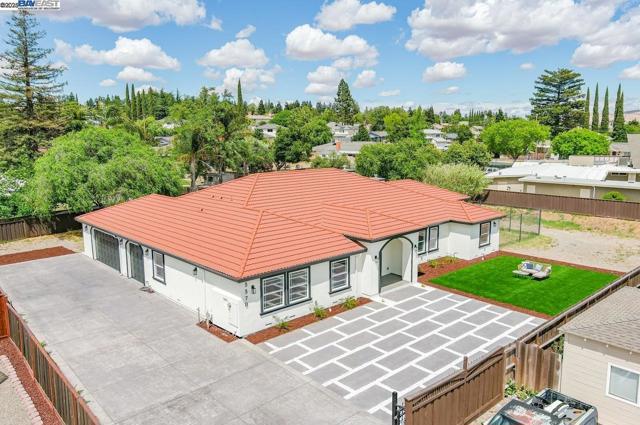
Norco, CA 92860
2050
sqft2
Baths4
Beds Welcome to your dream ranch retreat in Norco, Horsetown USA — a stunning, remodeled equestrian haven that blends modern comfort with country charm. Come and see the home available closest to Circle D Ranch! This home offers four spacious bedrooms and tow full bathrooms thoughtfully planned out for privacy and functionality. The ample sized kitchen is open to a dining area as well as large family room great for gatherings. Outside the home you'll find a pool and spa for your enjoyment and entertaining! You'll also find horse facilities including a 6-stall horse barn and a walking area for your horses. The lot also offers room for RV/boat parking, workshop or storage buildings, and space for future expansion or guest quarters. From this home you have direct access to Norco's famed horse trails, close to schools, shopping and Norco's equestrian community amenities. Truly a must see!!
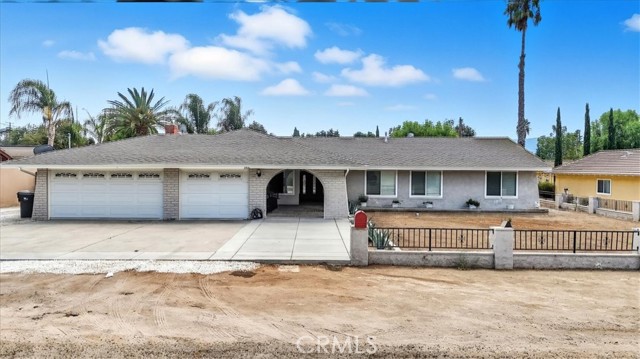
Sebastopol, CA 95472
1982
sqft2
Baths5
Beds Uncover a hidden treasure where history and nature converge. This extraordinary 80-acre family estate, cherished since 1918, offers a rare blend of beauty, heritage, and potential. From the base of “Green Valley” to the mountain’s summit, diverse landscapes and sweeping views invite exploration and inspiration. Multiple homes and outbuildings are nestled across the property, giving you the freedom to design a retreat that reflects your vision. Despite its tranquil, secluded feel, the ranch is just 15 minutes from downtown Sebastopol, keeping you close to modern conveniences. Imagine cultivating vineyards, orchards, or hops; raising horses, cattle, sheep, or goats; or simply enjoying the rolling hills, meadows, and forests that surround you. Two homes provide generous living space, while a private artist’s studio with loft opens doors to creativity. With three wells ensuring abundant water, this estate is perfectly suited for agriculture, family living, or building a one-of-a-kind sanctuary. A true diamond in the rough, this enchanting ranch is ready to capture your heart and bring your dreams to life.
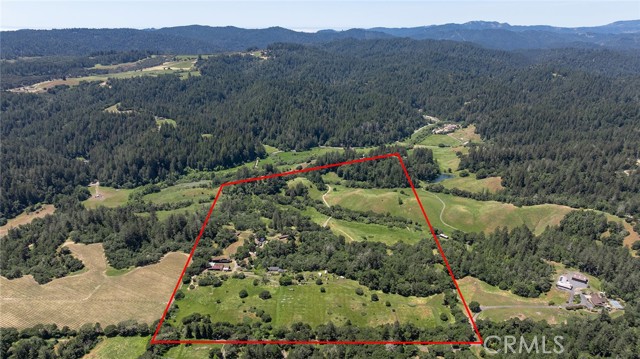
Anaheim, CA 92807
1213
sqft2
Baths3
Beds Cute single-story home with countless upgrades!! Upon entering the home, there is an open concept main living and kitchen area with vaulted ceilings. The family room has a cozy fireplace whereas the kitchen features notable upgrades such as newer cabinets, quartz countertops, newer appliances and fixtures (2021). The extra large kitchen island provides room for meal prep as well as space for seating. Both bathrooms are also newer: the primary bathroom has a dual vanity and mirrors with integrated lights and a separate room with the toilet and walk-in shower with a glass sliding door. The second bathroom is complete with a toilet, newer vanity and a shower in tub with tiled walls and a glass sliding door. The vinyl flooring and AC unit are newer, the water heater was installed in 2023, all windows are dual pane and the majority of them have louvered shutters. Other interior features include the SMART thermostat and alarm system. The 2-car spacious garage has epoxy floors and a modern newer garage door. Outside, the front and back yards are easy to maintain with artificial turf and the rain gutters have been outfitted with leaf filters to keep the gutters clear. The backyard has a concrete patio with a motorized retractable awning and a storage shed for extra items. You can't go wrong with this location: situated in a well-established neighborhood and close to parks, stores, restaurants, schools, etc etc. This beauty is MOVE-IN READY!!
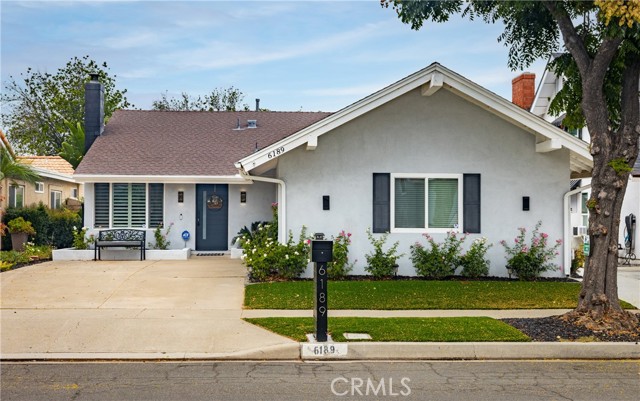
Hesperia, CA 92344
2560
sqft3
Baths4
Beds Commuter’s Dream in Hesperia! This stunning corner-lot home in the heart of Hesperia combines comfort, style, and convenience in one move-in ready package. Recently upgraded with newer plumbing and two newer AC units, it offers peace of mind and modern comfort. Inside, the open-concept layout is filled with natural light, featuring a spacious family room that flows seamlessly into the formal dining area and chef’s kitchen with a large island, recessed lighting, separate pantry, and cozy gas fireplace—perfect for everyday living and entertaining. Upstairs offers a versatile loft, two generously sized bedrooms, a full laundry room with extra storage, and an expansive primary suite with a large sitting area, walk-in closet, and private retreat feel, rounding out a total of four bedrooms. Ideally located just minutes from the freeway, shopping, and schools, this commuter-friendly home is a rare find in desirable Hesperia.
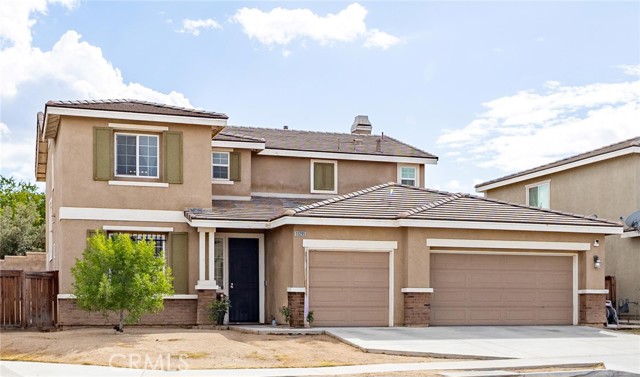
Hemet, CA 92545
3337
sqft5
Baths6
Beds Highly sought after Prodigy floor plan. This beautiful open 2 story home boast 6 bedrooms and 5 bathrooms. Highlights include a beautiful in-law suite downstairs. You will have beautiful views of the snowcapped mountains. It's a must see!! -Guest suite -Upgraded flooring -upgraded lighting -Landscaped backyard -Stainless appliances -Patio cover in backyard
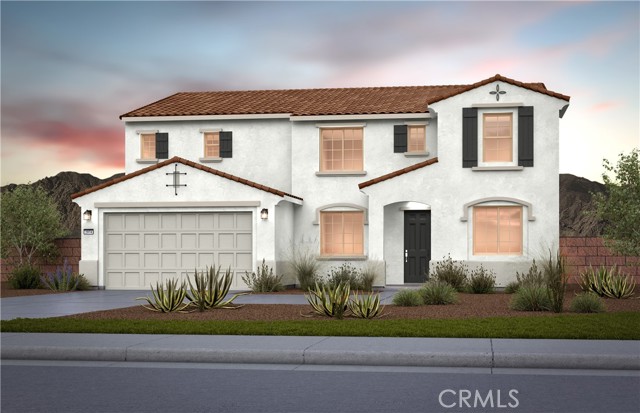
Los Angeles, CA 90049
3151
sqft3
Baths3
Beds Elegantly nestled on a flag lot, set back from the street, this meticulously maintained residence at 2208 Westridge Road in Brentwood offers a serene and private retreat with breathtaking views extending to Century City and beyond. Spanning 3,151 square feet, this sophisticated single story home is thoughtfully designed to embrace both luxury and comfort.Upon entering, you are greeted by a grand living area that features soaring ceilings and expansive windows, allowing an abundance of natural light to dance through the space. The elegant layout includes three spacious bedrooms and two and a half pristine bathrooms, providing ample accommodation for both relaxation and entertainment. Additionally, a versatile office space offers the flexibility to be utilized as a fourth bedroom, catering to your evolving needs.The gourmet kitchen, equipped with modern appliances and expansive counter space, seamlessly flows into a formal dining area that overlooks the serene vistas, creating an ideal setting for intimate gatherings or sophisticated dinner parties.Situated on a generous 12,677-square-foot lot, this residence boasts a private outdoor oasis, complete with lush landscaping and a jacuzzi that waterfalls into a cold plunge pool, perfect for relaxation or social gatherings. Additional amenities include a two-car garage, convenient parking, in-unit washer and dryer, efficient air conditioning, and inviting private outdoor space.This home represents an extraordinary opportunity to own a piece of paradise in the desirable Kenter Canyon school district. With its harmonious blend of luxury, privacy, and natural beauty, this residence is an unparalleled offering in one of Los Angeles's most sought-after neighborhoods.
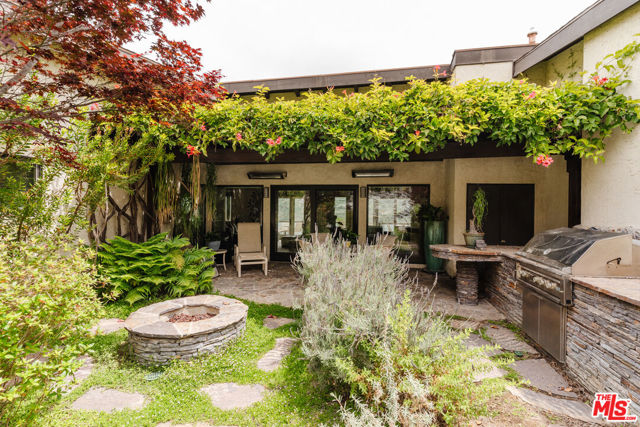
Page 0 of 0

