search properties
Form submitted successfully!
You are missing required fields.
Dynamic Error Description
There was an error processing this form.
Riverside, CA 92508
$738,000
2679
sqft4
Baths4
Beds Two story 4 bed, 3.5 bath home on a cul-de-sac in the popular neighborhood of Orangecrest in Riverside. Full guest bedroom and bathroom downstairs, in addition to the powder bath. Kitchen open to the family room with seating at the tile counter and double ovens. Formal dining room connected to the formal living room. Fireplace in the family room. Primary suite upstairs boasts a breathtaking view of the city, separate tub and walk-in shower and two sinks in the primary bath. Shared hall bath also has double sinks and a tub-in-shower. Large bonus room upstairs. Ceiling Fans throughout and Plantation Shutters on the front windows. Laminate flooring in family and living rooms. Tile floor in the kitchen and bathrooms. Carpet in all bedrooms and bonus room. Great curb appeal with new sod and inviting front porch. Alumawood covered patio and low maintenance landscaping in the backyard. Vinyl fencing and sprinkler system. 7 foot wide side yard allows for the possibility of boat or trailer parking. Finished two car attached garage. Quiet, family friendly neighborhood. Orange Terrace Park with fields, library, play equipment and community center close by. Plethora of shopping and dining options are a short drive away in all directions. No HOA and low taxes.
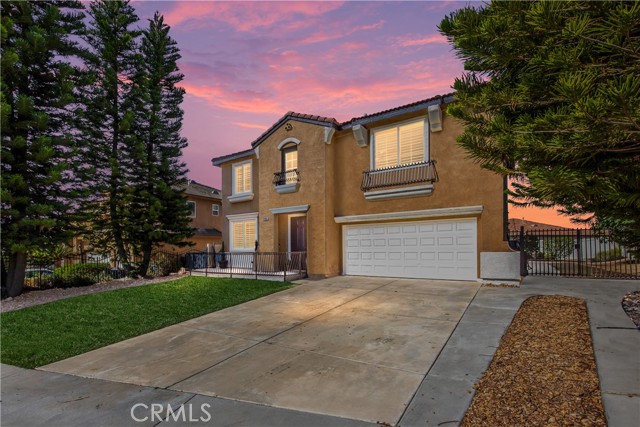
Redlands, CA 92374
3167
sqft5
Baths5
Beds Welcome to 1815 Montecito Ln, where thoughtful design meets elevated living. This exceptional residence blends comfort, elegance, and versatility all while offering a rare combination of high-end upgrades, energy efficiency, and even rental potential. This home is the largest floor plan in the community & it isn't just a place to live, it’s a lifestyle upgrade. At the heart of this home is a private in-law suite located on the first floor, complete with its own entrance, living room, full bath, and bedroom. Whether you're hosting extended family, creating a dedicated guest space, or looking for rental/Airbnb income, this lock-off suite offers endless flexibility. Step inside to find beautiful Provenza Uptown Chic LVP, plush carpet, and modern tile throughout the home. A $29,000+ investment in quality materials. The kitchen is a chef’s dream, featuring stainless steel GE appliances, soft-close cabinetry, Quartz countertops, with an elegant upgraded backsplash. The bathrooms and the laundry room continue the upscale theme with granite counters and Moen fixtures. Enjoy recessed lighting, upgraded fixtures, and ceiling fan's pre-wired in every bedroom. The great room is ready for entertainment with pre-wiring for a flat sreen TV and surround sound. This home is fully equipped for low cost, eco conscious living, including: Paid off solar system, Radiant barrier in the roof, Whole house fan for natural cooling, Lennox 15 SEER quiet HVAC system, NEST dual zone smart thermostat, Ring video doorbell, and more. But wait, we're far from over. Step into your family friendly backyard designed for play, relaxation, and sustainable living. Fully reimagined with a covered patio, rain gutters, Artificial turf for low maintenance, Putting green for weekend fun, Drip irrigated fruit trees (including Meyer lemon, guava, pomegranate, apple, orange, grapefruit, key lime & more). The adorable kids’ playhouse is tucked into the landscape effortlessly. While we can continue to list every incredible part of this home: like the fact it has no HOA fees!! Witnessing it first hand will be an unmatched experience. Contact me today to schedule the private showing of your future home.
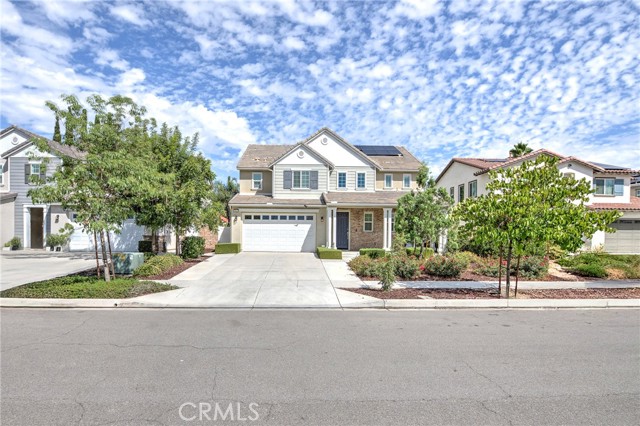
Concord, CA 94520
1955
sqft2
Baths4
Beds Welcome to this beautifully renovated 4 bedroom 2 bathroom home with an inviting open floorplan. The spacious living area flows seamlessly into the modern kitchen featuring sleek countertops, custom cabinetry, and stainless steel appliances. Natural light fills the home creating a bright and welcoming atmosphere throughout. Both bathrooms have been tastefully updated with contemporary finishes and the bedrooms offer comfort and flexibility for any lifestyle. Step outside to a private backyard that is perfect for entertaining, relaxing, or enjoying outdoor living. Ideally located near shopping, schools, and commuter routes this move in ready home blends modern style with everyday convenience.
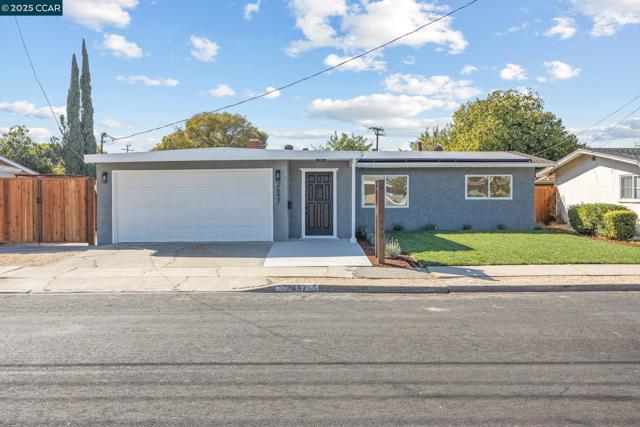
Victorville, CA 92394
2057
sqft3
Baths4
Beds NEW CONSTRUCTION - SINGLE-FAMILY HOMES – NEW COMMUNITY! Welcome to Dawson Pointe at West Creek, an amazing and unique new community located in the city of Victorville. Featuring 168 residences with thoughtfully-designed layouts and energy efficiency in mind, Dawson Pointe at West Creek offers one and two-story homes ranging from 1,310 sq. ft. to 2,260 sq. ft. and up to 5 bedrooms and 3 bathrooms. A beautiful, long entry sets the stage for this RESIDENCE 2057 plan which features a spacious, open-concept Great Room and Kitchen space designed for celebrations together. You'll love the convenient MAIN FLOOR BEDROOM, offering the flexibility to serve as a bedroom, or as an extra office or creative space, AND MAIN FLOOR FULL BATH. The gourmet Kitchen with Dining area and large Kitchen Island showcases granite counter tops, stainless-steel appliances and a convenient pantry and sliding doors that lead to a great backyard, ready for your imagination. Upstairs, an expansive Loft space leads to two, generous additional bedrooms, a secondary bath and a nicely-sized laundry room with small bonus space! The expansive Primary Bedroom is like a separate retreat and leads to a luxurious, large Primary Bath with walk-in-shower, dual sink vanity and large, walk-in closet. Among the other features and finishes, homeowners will appreciate the unparalleled peace of mind in owning America’s Smart Home, Home is Connected. The Home is Connected package offers devices conveniently controlled though one application to stay connected to Home around the clock.
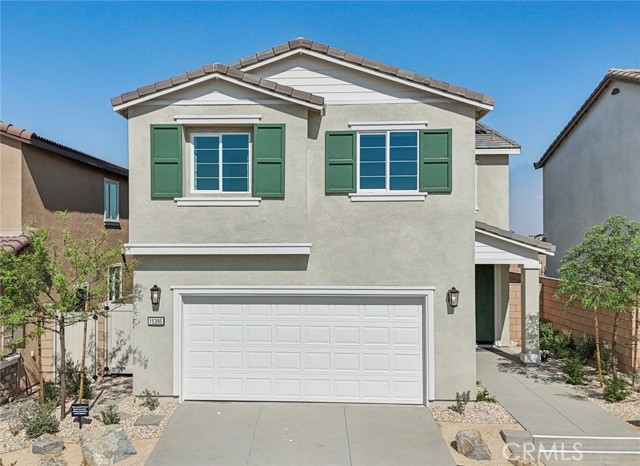
Carmel Valley, CA 93924
2876
sqft4
Baths3
Beds Ranch-Style Home in the Heart of Carmel Valley Welcome to this spacious ranch-style home in the heart of Carmel Valley. With three bedrooms, two and a half bathrooms and 2,876 sq. ft. of living space, it offers comfort, flexibility, and plenty of room to grow. Designed for year-round living, the home features central air conditioning, forced-air heating, and three fireplaces. A formal dining room and large glass doors open to the central courtyard, with fruit trees on nearly an acre create a welcoming, serene setting. The level lot provides almost unlimited use, with room to enjoy the sprawling single-level layout inside and out. Additional highlights include a two-car garage and a prime location near Garland Ranch Regional Park, the Trail & Saddle Club, and Carmel Valley Village. This home perfectly combines space, comfort, and convenience with the best of Carmel Valley living
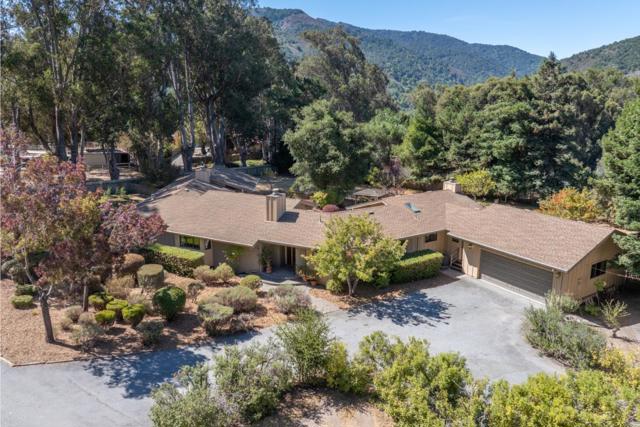
Nipomo, CA 93444
1933
sqft4
Baths3
Beds Townhome living at it’s best! This stunning Mediterranean style townhome is everything you need and more to live life to the fullest. Located in Trilogy Monarch Dunes, just around the corner from the clubhouse and all the superb amenities, this townhome really delivers - a gorgeous, HIGHLY SOUGHT-AFTER END UNIT located next to the Monarch Butterfly Preserve, 3 spacious master suites all with full bathrooms and walk-in closets (one on the ground floor), and top-notch, on-trend designer upgrades throughout. Enter through a gated patio - there’s plenty of room for a barbecue, seating, and garden pots - this will easily be your go-to spot to relax with a glass of locally-sourced wine and take in the serene wooded surroundings. Inside, you’re met with open-concept living with exquisite hand-scraped engineered wood flooring and plantation shutters. A welcoming living room awaits with a cozy fireplace to gather, surrounded by well-appointed built-ins. The dining room is right off the kitchen, perfect for hosting friends and family, and a sweeping bar-height granite island overlooks the kitchen for casual everyday dining. The well-thought-out culinary kitchen features sleek stainless appliances, rich walnut-tone Shaker-style cabinetry, granite countertops with subway tile backsplash and a roomy walk-in pantry. Adjacent is a convenient powder room with pedestal sink and a full-size laundry. The ground floor owner’s suite offers a spacious bedroom that’s light and airy with a walk-in closet. The luxurious en-suite bathroom offers a granite counter, plenty of storage, and a shower/tub combo. Upstairs you’ll discover the other two master bedroom suites, each with a full luxury bathroom and a walk-in closet. The larger one sports a beautifully tiled shower, dual sinks, granite countertop and a fully-outfitted walk-in closet. The remaining suite is identical to the ground floor one. In addition, there’s a floor-to-ceiling linen closet upstairs, a 2-car garage, surround sound, security system, plus all the fabulous amenities Trilogy has to offer - pool, gym, clubhouse, art studio, tennis/pickle ball courts, Adelina’s Bistro, and so much more. This spectacular, turnkey townhome offers you the carefree lifestyle you’re looking for, and when you wish to travel, just lock the front door and you’re ready for whatever adventure awaits.
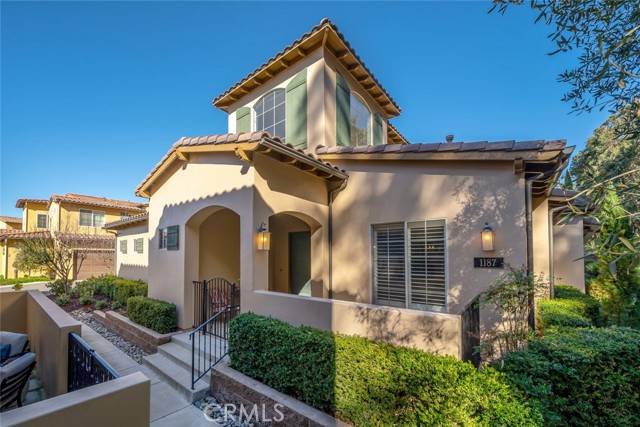
Murrieta, CA 92563
2701
sqft3
Baths4
Beds Welcome to this stunning single-story home in the highly desirable Clarendon Hills community—an exclusive neighborhood made up entirely of single-story residences, offering unmatched privacy and charm. Ideally located in the heart of Murrieta, this 2,701 sq. ft. home combines spacious design, thoughtful upgrades, and a rare dual-master layout. From the moment you arrive, you’ll be greeted by an inviting courtyard entry accented with brick paver trim. Inside, you’ll find brand-new interior paint just completed in a crisp, timeless white, creating a bright and welcoming atmosphere. The expansive kitchen features modern white cabinetry, a massive island, engineered quartz countertops, and a large walk-in pantry. A built-in desk area offers convenience, and the kitchen opens to the family room highlighted by a cozy fireplace. The laundry room includes a sink and cabinetry, and the washer and dryer are included. The primary suite boasts an upgraded bath with engineered quartz counters, shower and tub surround, and a massive walk-in closet. On the opposite side of the home, a second oversized bedroom with en-suite bath and direct access to the private single-car garage creates an ideal setup for multi-generational living, a guest suite, or a home office. Two additional bedrooms and another full bathroom provide flexibility for families of all sizes. Crown molding in a main living area and ceiling fans add comfort and style. Parking and storage are abundant with a two-car garage featuring built-in cabinets plus a separate single-car garage with its own entry. Step outside to the private backyard, designed for both relaxation and gatherings. Extensive hardscape with pebble stone flooring, seating walls with brick caps, and a covered patio set the stage for enjoying Southern California’s year-round sunshine. Landscaping includes vibrant rose bushes and fruit trees for added charm. Best of all, beautiful Vintage Reserve Park is just three houses down, making outdoor activities easily accessible. This home is also close to the Temecula Promenade Mall, dining, and entertainment, with Temecula’s award-winning wineries and Pechanga Resort & Casino only a short drive away. With a low tax rate, low HOA, and the rare appeal of being in an all single-story neighborhood, this Clarendon Hills home is a true find in Murrieta. Don’t miss the chance to make it your own!
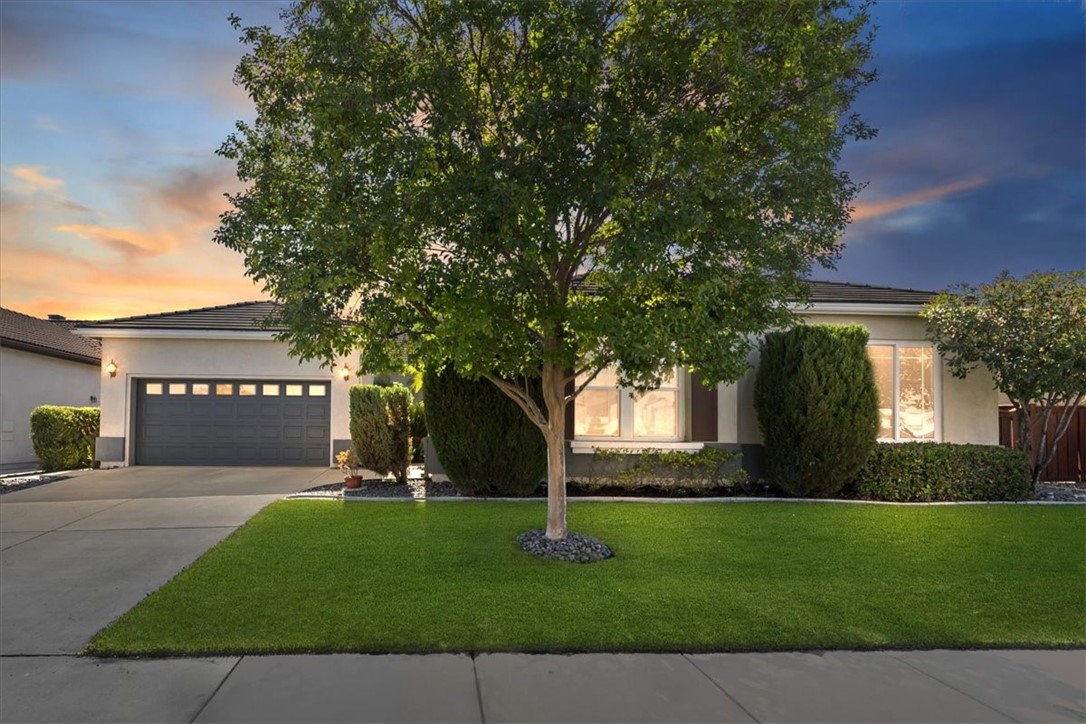
Los Angeles, CA 90046
2366
sqft2
Baths3
Beds Welcome to this beautifully renovated Hollywood Hills West refuge positioned on a non-through street with sweeping views of the canyon, trees, and hills. Enter through a secured gate to the home's private front patio, the perfect place to enjoy a morning beverage, barbecue, or converse with guests. Inside, discover a fully updated kitchen with custom cabinetry, top-of-the-line appliances, and center waterfall island. Wood floors flow into the living room, complete with large panes of sliding glass that open to the main-level balcony and its spectacular vistas. Nearby, the dining room also promises serene views through a large picture window. On the lower level, the owner's wing includes a makeup nook, sitting area, and direct access to an expansive viewing deck with numerous sitting and lounging areas. The spa-inspired bath features a floating dual-sink vanity, soaking tub, large picture window, and oversized rainwater shower. Custom built-ins in the walk-in closet maximize use of space. There is also a bonus room that can be used as an office, gym, yoga studio, media room, writer's haven, and more. Outside, a nature pathway leads to the terraced gardens below, ideal for peaceful meditation and thoughtful solitude. For added convenience, there is a massive amount of storage space in both the attic and basement, with each measuring roughly 900 square feet in size! Enjoy this central location tucked away from the city yet just moments to Laurel Canyon's cult favorite Pace restaurant, Sunset Boulevard, the Westside, Mulholland Drive, and the Valley. Top-rated Wonderland Avenue Elementary School and Mulholland Tennis Club are also close by.
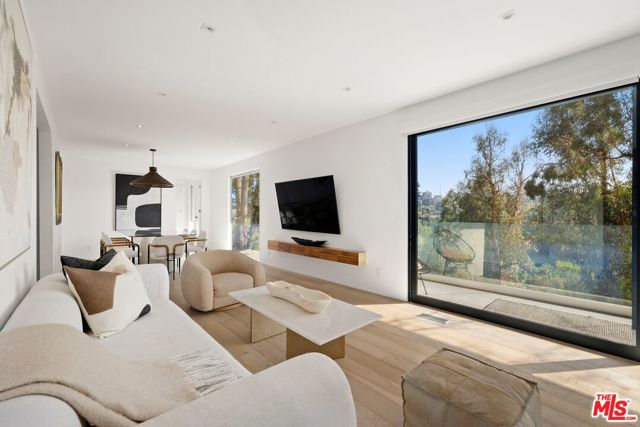
Calabasas, CA 91302
6266
sqft6
Baths5
Beds An extraordinary fusion of refined design and uncompromising craftsmanship, this fully reimagined modern estate in Calabasas sets a new standard for luxury living. Situated on a coveted view lot, this show-stopping residence has been transformed with a curated blend of bold architecture, top-tier finishes, and seamless indoor-outdoor flow offering an elevated lifestyle of sophistication and ease. Upon entry, you're greeted by expansive open living spaces adorned with brand-new designer flooring and striking iron-framed doors and windows that flood the interiors with natural light. The stunning chef's kitchen, outfitted with custom Miele built-ins, is a sleek centerpiece for both everyday living and elevated entertaining. Floor-to-ceiling pocket doors fully retract, unveiling a resort-style backyard with sweeping vistas, an infinity-edge pool, spa, baja shelf, and a covered casita with fireplace perfect for alfresco dining or relaxing beneath the stars. The primary suite is a serene sanctuary with spectacular views, two custom walk-in closets, and a spa-inspired bathroom that features radiant heated floors, floor-to-ceiling mirrors, ambient lighting, and an oversized steam shower for ultimate relaxation. A state-of-the-art home theater with immersive 8K projection delivers a cinematic experience beyond compare, while a full-property Sonos audio system, indoor and outdoor TVs, and new amplifiers provide entertainment throughout. Every detail of this estate has been elevated with thoughtful upgrades. The exterior has been transformed with new landscaping and landscape lighting in both the front and back, along with newly installed water fountains and tranquil features that enhance the ambiance. The entire home has been freshly painted inside and out, and the newly refinished driveway and courtyard now showcase custom tile and elegant hardscape design. Additional highlights include a brand-new soft water and saltwater filtration system, new pool equipment, and an advanced surveillance camera system with alarm integration for top-level security. The spacious garage has also been upgraded with new custom doors, high-end epoxy flooring, and built-in cabinetry for exceptional storage and style.This is a rare opportunity to own a one-of-a-kind modern estate in one of Calabasas' most sought-after communities where bold design meets effortless elegance, and every element has been masterfully executed for the most discerning buyer.
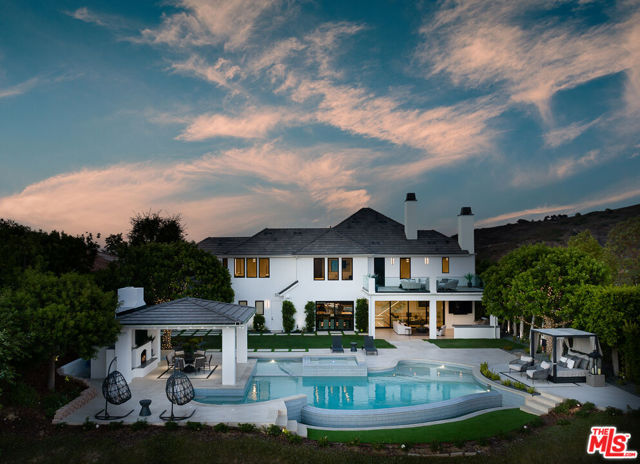
Page 0 of 0

