search properties
Form submitted successfully!
You are missing required fields.
Dynamic Error Description
There was an error processing this form.
Studio City, CA 91604
$4,000,000
6745
sqft6
Baths5
Beds Situated atop one of Studio City’s most prestigious streets, this extraordinary residence blends classic architectural character with understated sophistication. Spanning over 6,700 sq ft on a 17,619 sq ft lot, the home features soaring ceilings, rich textures, and artful details throughout. Grand entertaining spaces flow effortlessly from the gallery-style living room and dining areas to a well-appointed chef’s kitchen with dual Sub-Zero refrigerators, double ovens, and generous pantry. The primary suite offers a serene spa bath, boutique-style dressing area, and dedicated upstairs office space. Perfect for gatherings, the home includes a handsome wet bar, elevator, and flexible rooms ideal for an office or studio. Outside, lush gardens surround the patios, a koi pond, and barbecue space designed for elegant entertaining. Located within the Carpenter School District and moments from Ventura Blvd, Fryman Canyon, and the major studios. This residence offers rare privacy and beautiful views, yet remains moments away from the shopping, dining, and cultural destinations of both the city and the valley.

Orange, CA 92869
3045
sqft3
Baths4
Beds Welcome to 6213 E. West View Drive, a Move-In Ready Home Located on an Interior Lot in the Highly Sought-After 24 Hour Guard Gated Community of Rocking Horse Ridge. This Dream Home Enjoys Four Bedrooms, Two and a Half Bathrooms, New Luxury Vinyl Plank Floors, New Interior Paint, Newer Roof, and an Abundance of Natural Light Throughout. The Light & Bright Living Room Showcases a Vaulted Ceiling, Bay Window, Plantation Shutters, Floor to Ceiling Stone Fireplace, and Opens to the Dining Room. The Family Room Features a Wet Bar, Direct Backyard Access, and Opens to the Kitchen Which is Perfect for Entertaining. The Gourmet Kitchen Includes Granite Counters, Island, Stainless Steel Appliances, Viking Stove, Built-In Wine Fridge, Tray Ceiling with Crown Molding, and Breakfast Nook with Backyard Access. The Primary Suite Boasts a Vaulted Ceiling, Seating Area, Cozy Fireplace, Dual Vanities, Cedar-Lined Walk-In Closet, Walk-In Shower, and Separate Tub. The Low Maintenance Backyard Includes Spacious Patio, Pergola, Built-In BBQ, Fountain, and Multiple Seating Areas. Direct Access Two Car Garage and Indoor Laundry Room with Built-In Cabinets. Rocking Horse Ridge HOA Amenities Include a Junior Olympic Size Pool, Spa, Tennis Courts, Pickleball Courts, Greenbelt, Playground, Clubhouse and Two Ocean Viewpoints. Centrally Located Allowing Easy Access to the 5/55/22/91 Freeways and the 241/261/133 Toll Roads. A Short Drive to Local Shops, Food, Entertainment, Old Town Orange (Plaza), and Hiking/Biking Trails at Irvine, Santiago Oaks, and Peters Canyon Regional Parks. 6213 E. West View Drive is a Must See!
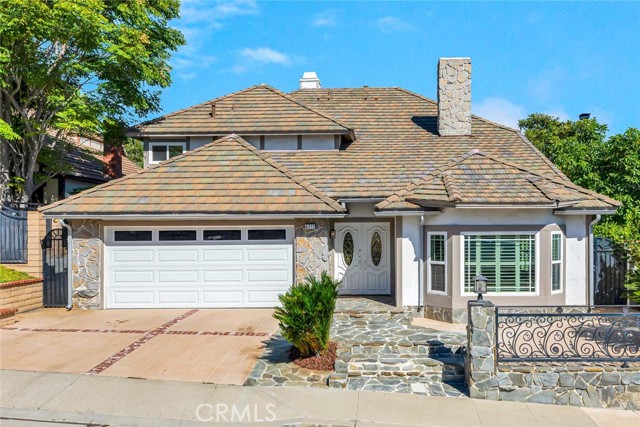
Canoga Park, CA 91304
1356
sqft3
Baths2
Beds Welcome to this beautifully updated 2-bedroom, 2.5-bath townhome offering approx. 1,356 sq ft of comfortable living space and a private 2-car garage with storage space. Tucked near horse property homes, a bike path and the orange line, this home combines tasteful upgrades with a serene community lifestyle. The main level features thick laminate wood-style flooring and a cozy wood-burning fireplace with gas starter and a private deck. The kitchen offers quartz counters, upgraded tile finishes, and stainless appliances, with a washer/dryer included. Bathrooms have all been thoughtfully modernized, from the powder room downstairs to the upstairs retreats with porcelain counters and all with stylish floor tile. The primary suite is a true retreat, boasting a walk-in closet, garden tub/shower, private balcony with open views, and a remote-controlled bidet. A second wood-burning fireplace with gas starter adds warmth and character upstairs and the thick laminate wood-style flooring continues. The second bedroom is also large with a walk-in closet and private bath which includes a bidet for added comfort. Upstairs has two skylights that provide an abundance of light. Many improvements were completed prior to and since the current owner’s purchase, including updated flooring, kitchen, and bathrooms. HVAC system and major appliances were in place at the time of purchase and remain in great working order. This stylish and comfortable home is move-in ready within a well cared for community offering resort-style amenities. Enjoy the convenience of being close to everyday essentials while still feeling tucked away. This townhome offers a balance of comfort, style, and location, making it the perfect place to call home!
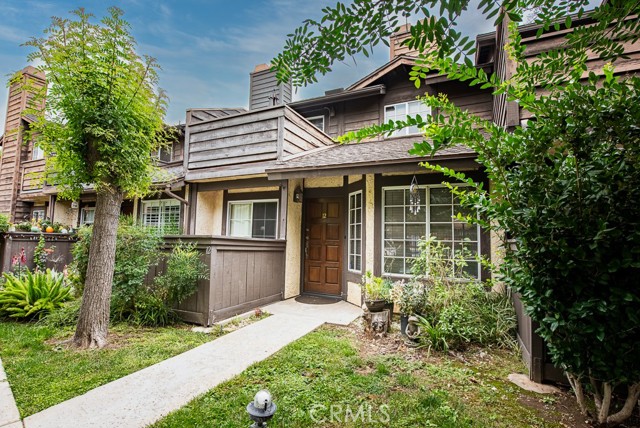
Long Beach, CA 90806
828
sqft1
Baths2
Beds Situated on a corner lot, this fully fenced and private 1918 Craftsman blends historic charm with fresh, modern updates. Natural light fills every room, accentuating the open living and dining spaces, warm wood floors, and thoughtful design details throughout.The kitchen features stainless steel appliances, quartz counters, and classic white cabinetry. Both bedrooms offer peaceful retreats, while the bathroom combines timeless style with contemporary finishes. Outside, lush landscaping and trees create an inviting setting for morning coffee or evening gatherings under the string lights.With a garage and private driveway for off street parking. This bungalow is located just 15 minutes from the restaurants and nightlife along Broadway and 20 minutes from Belmont Shore, this home offers easy access to Long Beach City College, local parks, and all the best of coastal living
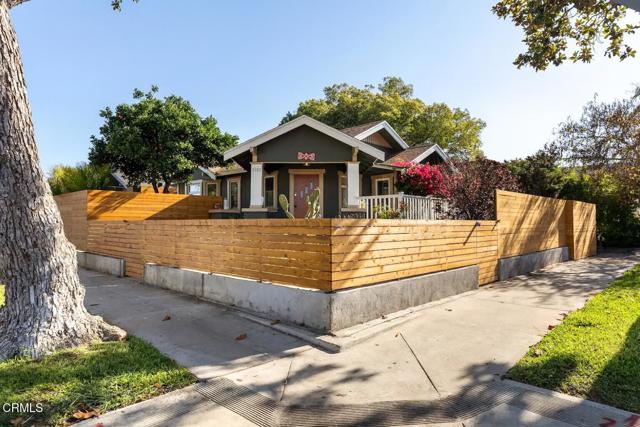
Newport Beach, CA 92663
1297
sqft2
Baths3
Beds Experience laid-back luxury in this modern coastal residence originally crafted by SAILHOUSE in 2020. Where clean architectural lines meet natural textures, this home embodies timeless design and sophisticated comfort with close proximity to the sand. Featuring 3 bedrooms, 2 bathrooms, and approximately 1,390 square feet of interior living space, this thoughtfully designed home extends upward to an expansive private rooftop deck with panoramic ocean and mountain views. A perfect setting to relax or entertain. Inside, every detail reflects quality craftsmanship: Pental Quartz countertops, European oak wide-plank flooring, European-style cabinetry, and Fisher & Paykel professional-grade appliances. The spa-inspired primary suite showcases matte black Brizo and Kohler fixtures, along with custom tile and lighting selections throughout. From the open-concept interior to the inviting rooftop, every space has been designed for effortless indoor-outdoor living. Close proximity to Vacancy Coffee, il Barone Ristorante, and of course the surf and sand, this home captures the best of urban-coastal convenience in one of West Newport’s most coveted locations of Newport Shores.
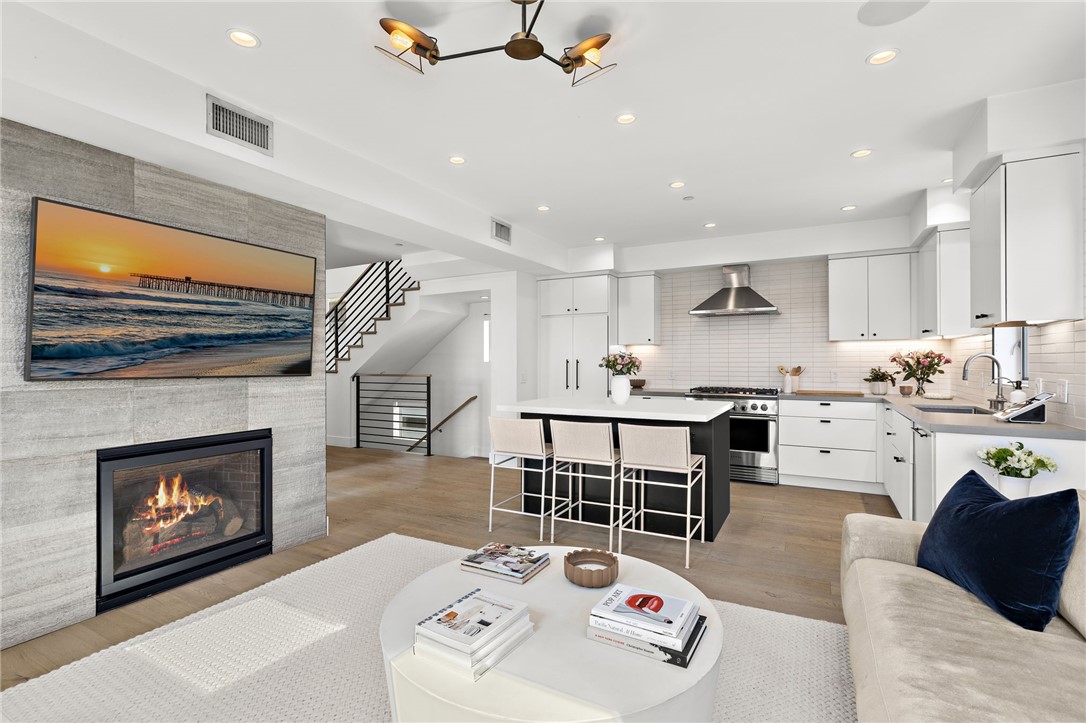
San Diego, CA 92124
1401
sqft3
Baths3
Beds Rarely available Tierrasanta Norte home on single-lined street. No neighbors in front of you, just beautiful canyon views! This home has been exceptionally renovated with new interior paint in crisp white, as well as new luxury vinyl flooring throughout the living areas, kitchen, stairwell, and bedrooms- giving the home an elegant modern appeal. Contemporary matte-black hardware & light fixtures put this home in a league of its own! Brand-new stainless-steel GE appliances, energy efficient windows, tankless water heater, recessed lighting, and ceiling fans round out the list of stunning upgrades. The backyard offers a tropical oasis with lush hibiscus trees and overlooks a park-like greenbelt. This one is a must see! Additional photos coming soon.
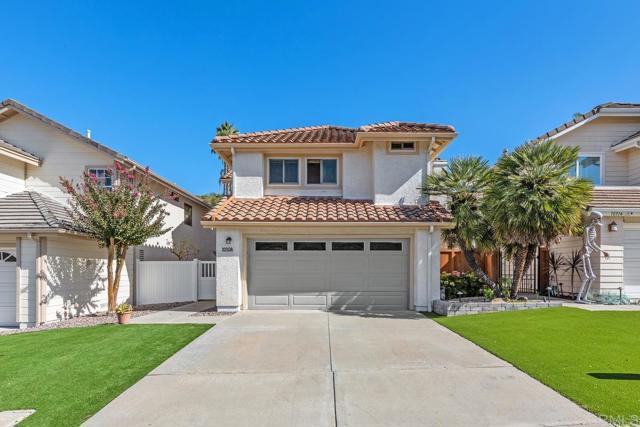
Calabasas, CA 91302
2918
sqft5
Baths4
Beds Presenting this beautiful and spacious Calabasas Highlands custom build home with nature views. Nestled in the hills of Calabasas, this 4 bed 5 bath home features a formal entry with vaulted ceilings, wood floors and recessed lighting throughout. The kitchen features granite slab counter-tops and stainless steel appliances. A breakfast bar opens to the family room with a fireplace. Each bedroom has en-suite bathrooms, picturesque windows, and a balcony or patio space. The primary suite is expansive with vaulted ceilings, fireplace, massive walk-in closet, over-sized shower and Jacuzzi tub & large balcony with views. Las Virgenes School District.
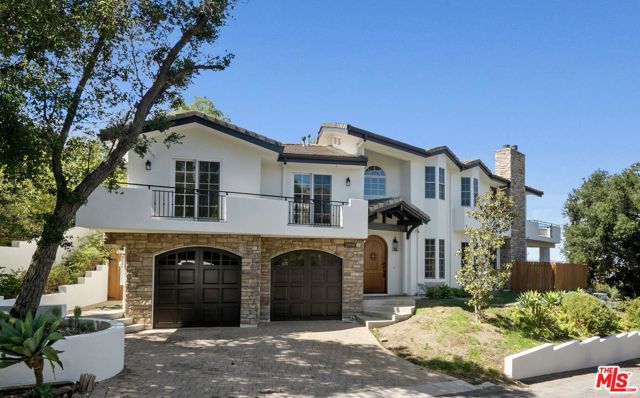
Sierra Madre, CA 91024
2223
sqft3
Baths3
Beds Welcome to 734 Skyland--prepare to be wowed by this rare artistic sanctuary! This one-of-a-kind retreat is brimming with character and charm. Hand-crafted details accent the walls throughout, creating a truly unique atmosphere. The living room showcases city lights and treetop views through expansive wall-to-wall windows and features a wood-burning fireplace, along with custom detailing that enhances the artistic vibe. The spacious, updated kitchen boasts new appliances, a large breakfast counter with seating for five, and opens to a recently added family room. This inviting space includes a mesmerizing water-vapor fireplace, views of the pool and spa, direct access to the backyard and a breathtaking mountain view.The primary suite is tucked away on the lower level with private access to the side yard, while two additional bedrooms sit on the main level, one of which opens directly to the backyard pool area. Step outside to your own private backyard resort with an inviting infinity pool and spa as well as a grassy play area for kids. A truly rare and distinctive feature is the dedicated space with an Airstream trailer (negotiable). The fully fenced yard includes two mature Mexican lime trees, a newly planted rose garden and lemon tree. Notable upgrades include: new roof in 2021, new underground drip sprinkler system, new sewer line in 2021, tankless water heater, central air & heat, parking for four cars in the driveway plus a two-car garage. You're only one offer away....
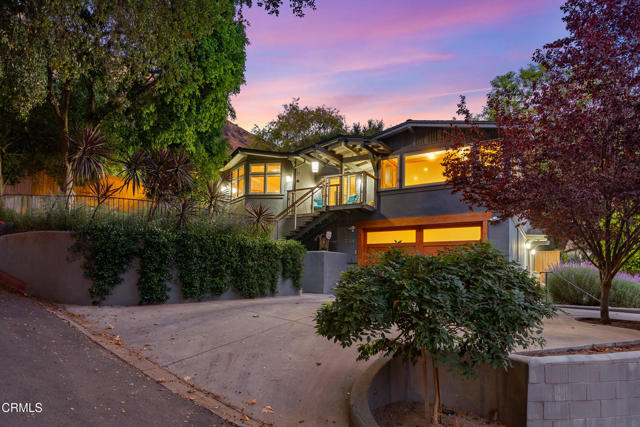
Chula Vista, CA 91913
1292
sqft3
Baths2
Beds Take advantage of a rare 4% VA Assumable Loan with this move-in-ready Otay Ranch townhome! Recently updated with new plush carpet, this beautifully refreshed home features soaring ceilings and a bright, airy main living area with a large sliding glass door that opens to a private balcony. The kitchen boasts granite countertops, white shaker cabinets, and ample storage, complemented by luxury hardwood flooring throughout the main spaces. Each bedroom has its own en-suite bathroom, while a convenient guest half-bath located on the main level. Additional highlights include a dedicated laundry room with full-size washer and dryer, a 1-car garage, and an assigned parking space. The community offers resort-style amenities including a sparkling pool, relaxing spa, BBQ area, clubhouse, gym, recreation room, and playground. Combining modern updates, thoughtful design, and an unbeatable location near shopping, dining, and parks, this turnkey townhome is a must-see. Provide your child with every academic advantage by living in a community served by Chula Vista Elementary School District. Give yourself an "A" for choosing a home that will send your children to the following schools: Wolf Canyon Elementary School (9/10 in Great Schools Test Ranking) Rancho Del Rey Middle School (8/10 in Great Schools Test Ranking) Olympian High School (9/10 in Great Schools Test Ranking) Don't miss an opportunity to make this stunning house your forever home!
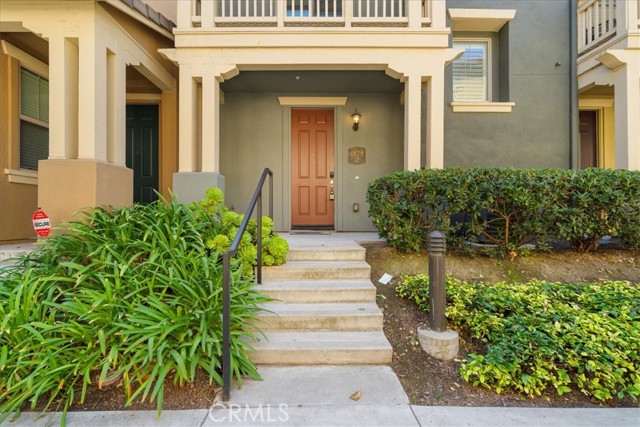
Page 0 of 0

