search properties
Form submitted successfully!
You are missing required fields.
Dynamic Error Description
There was an error processing this form.
Sierra Madre, CA 91024
$1,249,000
2222
sqft3
Baths4
Beds Perched on a private cul-de-sac, discover this 4 bed, 3 bath Sierra Madre sanctuary. The large flat park-size yard is elevated above the street providing seclusion for swimming in the heated pool with waterfall. An oasis in the foothills. Inside, a warm brick hearth anchors an open-beamed living & dining space where walls of glass frame verdant nature views. The kitchen flows seamlessly with granite counters, stainless appliances, breakfast nook, & laundry. A first floor ensuite bedroom offers flexible living. Upstairs, clerestory windows let sunlight and treetop views into the spacious primary suite with soaring ceilings, a fireplace, French doors to an office nook, a walk-in closet, and a spa-like bath with a soaking tub & glass shower. A full bathroom complements two more bedrooms overlooking mature trees. Exit the hallway door and cross a footbridge into your private paradise. The expansive flat yard, embraced by mature trees, creates seclusion and potential for an ADU. This is a rare home where nature lovers thrive. Morning coffee with birdsongs. Afternoon swims under swaying branches. Evenings gazing at the stars. Yet you're minutes from downtown Sierra Madre, with easy access to Pasadena, Glendale, Burbank, & Los Angeles. A carport, storage sheds, brick patio, pergola, irrigation, raised garden beds--every detail considered. Where foothills tranquility meets urban convenience. Where everyday life feels like vacation. Your haven awaits.
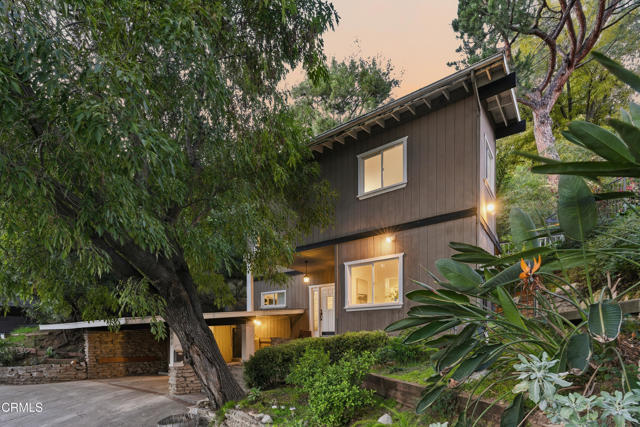
La Mirada, CA 90638
1373
sqft2
Baths3
Beds Welcome to true California-style living, where expansive sliding patio doors create a seamless indoor-outdoor flow. Step outside to a welcoming backyard featuring a cozy patio fireplace, a grassy area, and a separately fenced section—ideal for a dog run, a vibrant garden, or extra privacy. Inside, the home offers 3 bedrooms and 1.5 baths, along with a charming step-down living room and dining area accented by beautiful wood-beamed ceilings. The kitchen and full bathroom have been thoughtfully remodeled, blending modern updates with the home’s original character. Fresh interior paint, newly refinished original wood floors, 6-panel doors and updated windows enhance the home’s warm and inviting appeal. Move-in ready and full of charm, this home offers comfort, style, and the best of indoor-outdoor living. Roof replaced in 2011, furnace in 2014 and windows in 2023.
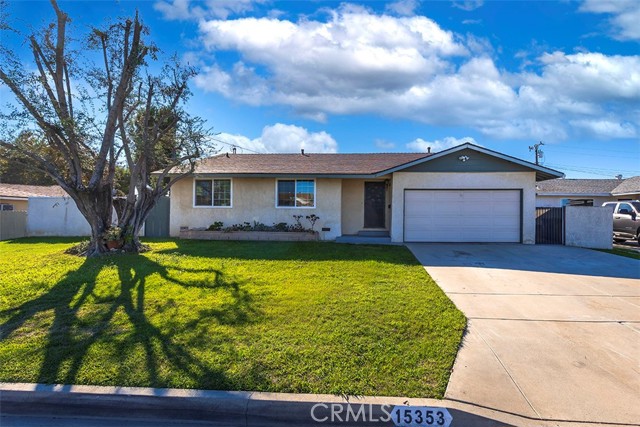
Oakland, CA 94606
2737
sqft5
Baths7
Beds Welcome to this expansive contemporary Craftsman home featuring five bedrooms and three bathrooms, plus a separate two bedroom, two bathroom in-law unit! Step through the dramatic entryway into an inviting formal living room, highlighted by an elegant fireplace that serves as the focal point of the space. The chic, updated open kitchen seamlessly connects to the formal dining room, creating an ideal layout for gatherings. Just off the kitchen, a large deck offers the perfect setting for entertaining or enjoying Oakland’s beautiful weather. The main level includes two spacious bedrooms and a fully updated bathroom. Upstairs, you’ll find three additional large bedrooms, including a serene primary suite, along with two more remodeled bathrooms. The lower level features a generous two-bedroom, two-bathroom in-law unit with its own private entrance and dedicated washer/dryer hookups, ideal for multi-generational living, guests, or additional income opportunities. Outside, don’t miss the enormous backyard and the abundance of parking this property offers. This home effortlessly blends traditional charm with contemporary living, truly a rare find! OPEN SUN 2-4
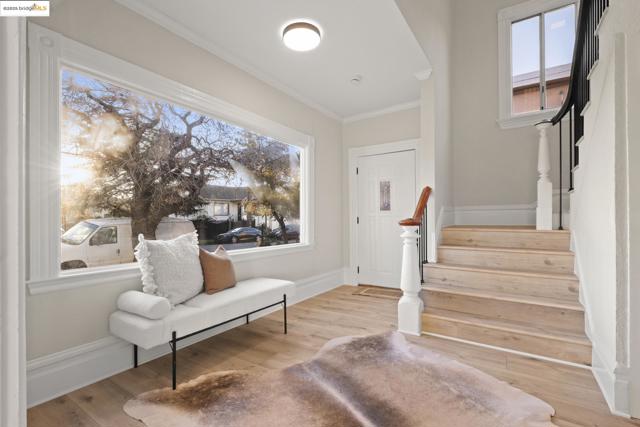
Palm Desert, CA 92211
1616
sqft2
Baths2
Beds This Sun City Cayman model offers 2 bedrooms, 2 bathrooms, and a flexible den/TV room, combining comfort, style, and convenience. The spacious great room flows seamlessly into the open kitchen and out to the patio, creating an ideal setting for entertaining. The kitchen features newer appliances and Corian countertops for modern ease. The primary suite and guest bedroom both feature new carpet, and each bathroom includes a newly installed toilet. Fresh interior paint and a brand-new furnace add to the home's crisp, move-in ready presentation. The oversized, private backyard is a true retreat, showcasing a multi level patio with an Aluma wood cover and electric shades. Enjoy the above ground spa year round, perfect for cooling off or warming up, and unwind by the cozy fire pit in the evenings. Beautiful artificial turf in both front and back yards ensures low maintenance curb appeal. The garage is spotless as well, freshly painted and equipped with a new garage door opener. The home defines easy living with its thoughtful updates, immaculate condition, and resort style outdoor space. Best of all, you'll enjoy the exceptional Sun City lifestyle, featuring two golf courses, fitness center, club houses, swimming pools and spas, tennis and pickleball courts, two dog parks, and even a softball field. Friendly neighbors and an abundance of clubs and social activites make this community truly wonderful.
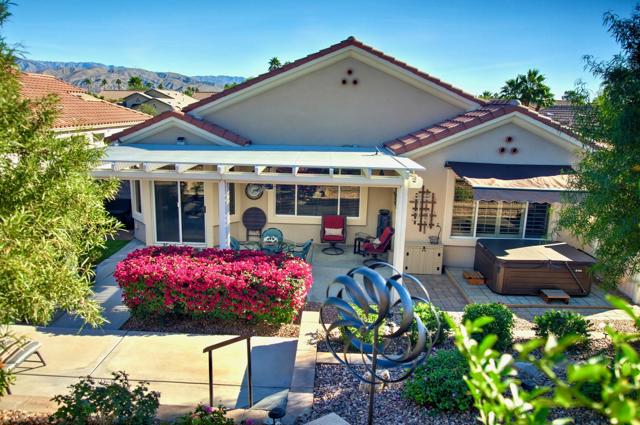
El Cajon, CA 92020
2820
sqft3
Baths4
Beds Tucked away in the exclusive and highly sought-after Horizon Hills community near Mt. Helix, this secluded 4-bedroom, 3-bathroom view home is a rare gem offering the perfect blend of privacy, space, and lifestyle. Set on nearly 0.8 acres of lush, gated grounds, this 2,820 sq ft traditional home with mid-century modern touches invites you into a world of serenity and sophistication. The interior boasts soaring vaulted ceilings with exposed beams, a bright open-concept living and dining area, and expansive windows that frame breathtaking panoramic views. The sunlit living room opens seamlessly onto a wraparound deck—ideal for indoor/outdoor entertaining with room to host gatherings under vibrant red umbrellas, or simply take in the tranquil mountain backdrop. The updated kitchen combines vintage charm with modern functionality, featuring custom stained glass cabinetry, sleek countertops, and stainless steel appliances. A spacious primary suite offers direct deck access and relaxing views—your personal retreat at the end of the day. Downstairs, discover even more flexibility with a secondary living area, perfect for multigenerational living or future ADU potential. The outdoor oasis includes a resort-style pool, mature fruit trees in the orchard, and lush tropical landscaping—providing both function and beauty. Solar panels offer energy efficiency, and the long, circular driveway adds convenience and curb appeal. Located within a top-rated school district and minutes from downtown El Cajon, Mt. Helix trails, and vibrant local amenities—this secluded estate combines location, lifestyle, and luxury in one unforgettable package.
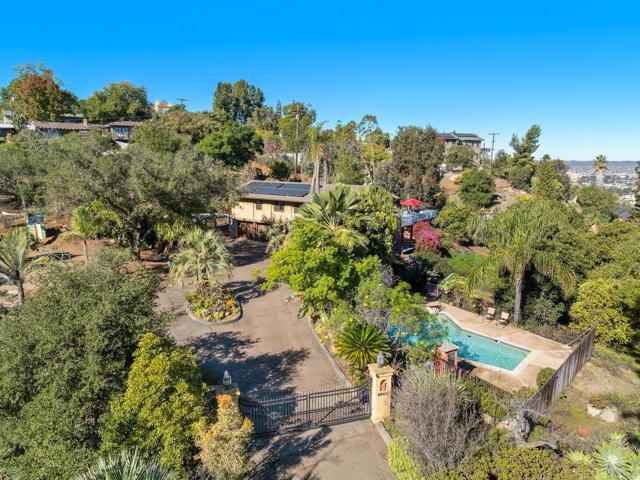
Palm Desert, CA 92260
2427
sqft4
Baths3
Beds Situated in prestigious Marrakesh Country Club, this John Elgin Woolf designed Hollywood Regency Villa is a pinnacle of modern luxury. Remodeled by renowned celebrity photographer, Firooz Zahedi, author of several books including "My Elizabeth" on Elizabeth Taylor. This three-bedroom, three-bathroom, 2,427 square foot home is the largest of the original floor plans with the remodel completed in October 2025. Enter through the west-facing courtyard beautified with new hardscape and soft, lush landscaping scaling the exterior walls. Through iconic Marrakesh double doors lies a stunning, high-end modern renovation representative of a caliber that is higher than standard. The tall ceilings, extremely smooth white walls, new modern sliders and modern shades enhance light and set the mood throughout the home. In the living room, the black marbled fireplace, recessed art lighting and electric dual sun/blackout shades allow for the manipulation of light to your choice of ambience. Large new sliders frame stunning mountain views and the enormous green space behind. The expanded kitchen footprint allows for modern living with stainless steel appliances, gas cooking, modern gloss cabinetry, wine refrigerator and ample counter space. All bedrooms have private, en-suite baths with Restoration Hardware vanities in all baths. The primary bedroom includes a spacious bathroom with standalone tub, separate marble shower, new vanities, plumbing and fixtures. The walk-in closet includes custom shelving and organizers, and built-in laundry basket and wall storage. The secondary bedroom suite have been expanded to include a separate seating or office area, built-in closets and en-suite bathroom with shower. The third bedroom also includes an en-suite bathroom with shower and access to the front courtyard. Stackable laundry is hidden with convenient shelving and separate wash basin. Additional features include: a tankless water heater, two newly installed HVAC systems, two-car garage with EV Charging port, new electrical subpanel, new sliders/windows and a 38 panel/11.21kW solar system. Marrakesh is a boutique country club with an ideal central valley location amongst a few of the desert's finest private clubs. Amenities include 18-hole private executive golf course, tennis, pickleball, 14 pools and spa, a fitness center, and an active and newly-remodeled clubhouse with fine dining. Marrakesh is near famous El Paseo with all of its elegant boutiques, restaurants, art galleries, and coffee houses. Come experience Marrakesh Country Club. Furniture and Art available outside of escrow separate from the listing price.
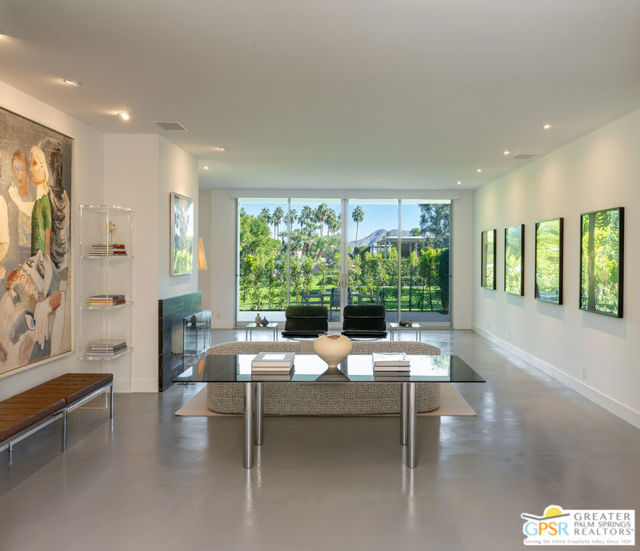
San Diego, CA 92101
878
sqft1
Baths1
Beds Experience elevated urban living in this beautifully updated residence at The Mark, one of East Village’s premier luxury towers. Ideally located just steps from Petco Park yet positioned away from noise and traffic, this home offers the perfect balance of excitement and comfort. The Gaslamp Quarter, Little Italy, and San Diego’s waterfront are all just moments away, placing the best of downtown at your doorstep. Inside, the open floor plan showcases sweeping city views. The spacious living area includes a built-in media console and a flexible dining space that can also serve as a workspace—perfect for taking in the skyline while you dine or work. A covered balcony extends the living area outdoors with expansive city and peek-a-boo bay views. The generous bedroom offers room for a desk and features a walk-in closet with a custom California Closet system. The oversized spa-like bathroom is accessible from both the bedroom and living area. The open kitchen is ideal for entertaining, complete with stone countertops, Studio Becker soft-close cabinetry, stainless steel appliances, breakfast seating, and abundant storage. Notable upgrades include an HVAC system with UV filtration, Ecobee thermostat, newer countertops, newer refrigerator, and full-size LG front-loading washer and dryer. The Mark offers exceptional amenities - concierge, newly updated saltwater pool/spa, upgraded courtyard with pizza oven, BBQs, lounge areas, state-of-the-art fitness center, and conference room. VA approved, this home offers resort-style living in the heart of Downtown San Diego.
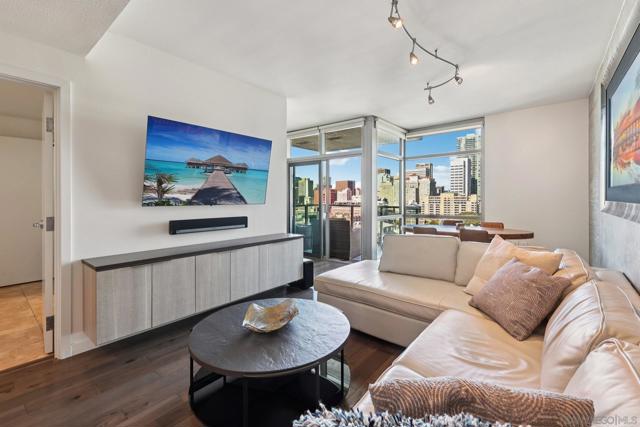
Lake Balboa, CA 91406
862
sqft1
Baths2
Beds Located in one of Lake Balboa's most charming pockets, this home is the perfect starter, a great condo alternative, investment opportunity, or an ideal option for anyone looking to downsize. The residence features original hardwood floors, an inviting eat-in kitchen, and a living room with large windows overlooking the beautiful backyard, complete with mature citrus trees and blooming rose bushes. Two nicely appointed bedrooms and an attached garage add comfort and convenience. Move right in and enjoy, or take advantage of the excellent potential to expand and create your own jewel box retreat. Enjoy easy everyday living with proximity to shopping centers, coffee shops, and restaurants.
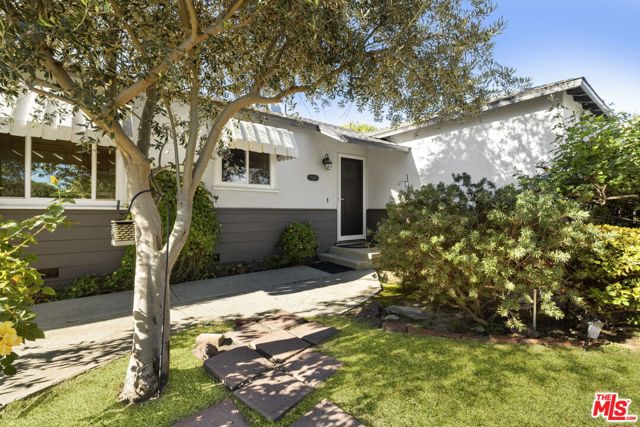
Lake Hughes, CA 93532
1962
sqft2
Baths3
Beds Incredible opportunity to own 71.62 Acres of land in the heart of Lake Hughes. This 3-bedroom, 2-bathroom home offers 1,962 sq ft of living area. The layout features a large living area, good size bedrooms, two full baths, a dining area, breakfast nook, laundry area and a good size kitchen. The property includes a solar panel, an oversized enclosed patio and a 1,000+ SQ FT workshop suited for projects or storage. The land supports recreation, animals, or future expansion with easy access to Quail Lake, Hughes Lake and Pyramid Lake. The main highway is off a paved and maintained county road near Hwy 138 with quick access to I-5. A short drive to Santa Clarita and San Fernando Valley. Community essentials sit in Antelope Valley with broader services in Rosamond, Gorman, Palmdale, and Lancaster. The setting works for buyers who want space for growth. This is a rare chance to secure a property suited for weekend use or year-round living.
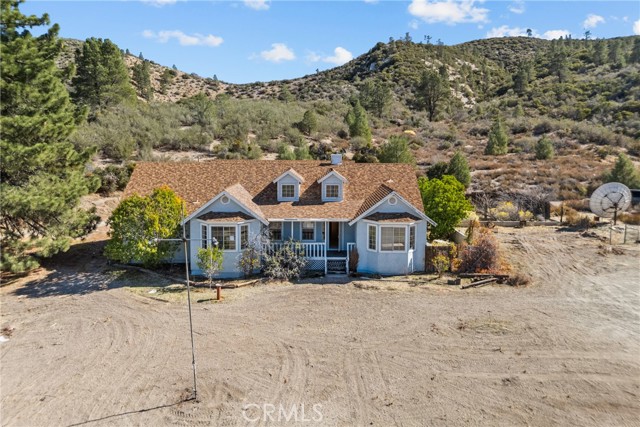
Page 0 of 0

