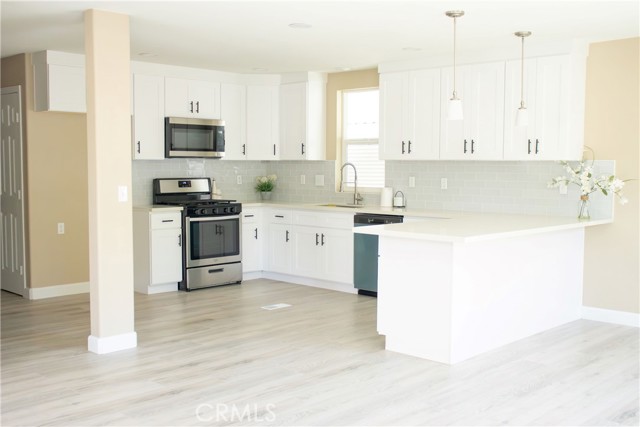search properties
Form submitted successfully!
You are missing required fields.
Dynamic Error Description
There was an error processing this form.
San Carlos, CA 94070
$810,000
1040
sqft2
Baths2
Beds Discover your dream condo at 3372 La Mesa in San Carlos, where comfort meets modern elegance. This charming ground-floor unit boasts stunning canyon views, perfect for enjoying serene mornings and tranquil evenings. Step inside to find a newly renovated kitchen and bathrooms, featuring contemporary finishes that elevate your living experience. With wood flooring and plush carpeting throughout, this condo offers a fresh and inviting atmosphere. Dont miss the opportunity to make this beautifully updated space your own, all in a fantastic location thats close to local amenities walking trails near and other outdoor adventures!

Indio, CA 92201
2537
sqft3
Baths5
Beds NEW CONSTRUCTION - SINGLE-FAMILY HOMES – Welcome to Dolfina, a stunning new home, gated community located in the beautiful city of Indio. Dolfina features one and two-story homes ranging from 1,890 sq. ft. to 2,537 sq. ft. with up to 5 bedrooms and 3 bathrooms. Don’t wait to own this stunning Residence 2537 plan with 5 bedrooms, 3 Baths PLUS Large upstairs Bonus Room, Main-Floor Primary Bedroom and Bathroom, and an additional Main-Floor Bedroom and Full Bathroom. Step through the grand entry hall to an amazing and spacious Great Room, Dining and Kitchen space, perfect for great gatherings. The gourmet Kitchen offers stylish cabinetry, stainless steel appliances, gorgeous counter tops and an island with seating area. Upstairs is an amazing Bonus Room, perfect for movie nights, studying or just lounging, leading to 3 additional, spacious bedrooms and additional full bathroom. The Primary en suite Bath has a large walk-in shower, dual sink vanity and ample walk-in closet. The large back yard space is the finishing touch and ready for that entertainment oasis you’ve been dreaming of. Other amazing features include "Americas Smart Home Technology" for Home Automation at your fingertips, LED recessed lighting and much more.
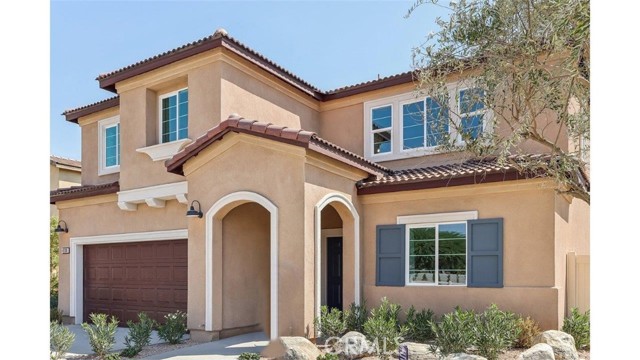
Valley Village, CA 91607
2559
sqft3
Baths3
Beds Fall in love with this rare 1936 Valley Village classic traditional with pool on an oversized corner lot. All the original elements you dream about blended with tasteful updates that honor the integrity of its classic style. Step inside to a quintessential living room with a bay window and original fireplace. The dining room flows into an upgraded kitchen with expansive stone counters and stainless-steel appliances, including Viking stove top, Thermador double ovens, Bosch dishwasher. The enormous family room, with its beamed ceilings, feels like the heart of the home - opening through French doors to the backyard with pool, grassy yard and an office with slate floors, bay window and poolside views through French doors. The primary suite features a walk-in closet, spa-like bath with dual sinks, separate shower, soaking tub, and a private French door straight out to the pool. Additional spacious bedroom and bath, a bonus room, and flexible spaces make this home as functional as it is charming. Located in the coveted neighborhood of Valley Village, you'll love the neighborhood's tree-lined streets, friendly vibe, and top-rated schools, including Colfax Charter Elementary. Adjacent to Studio City, Sherman Oaks, Toluca Lake, and North Hollywood with all the shops, cafes, and dining at your fingertips. Savor the tranquility of this charming community, with easy access to downtown Los Angeles, Santa Monica, or a quick trip over Laurel Canyon to West Hollywood, and just minutes from Burbank Airport. Please submit offers by Friday, October 10 at 10am.
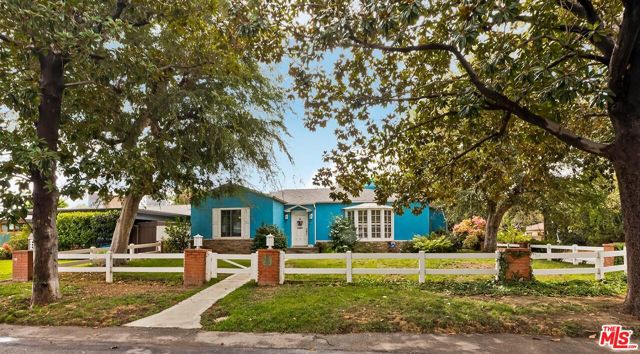
Oakland, CA 94611
720
sqft1
Baths1
Beds Floor-to-ceiling windows look out over the Bay, Mount Tam, and the city from every room in this west-facing condo. You’ll enjoy the changing light at all hours of the day. At twilight, the city lights twinkle, and the sunsets are spectacular. Enjoy the easy indoor-outdoor flow to a spacious private balcony where you can relax with your morning coffee or evening wine. The open floor plan leads to a sweet kitchen with plenty of counters and cabinets. You’ll find tons of closets, including a huge walk-in closet that could be used as an office. The condo comes with a deeded parking place in a gated garage and a separate storage space. Kelton Court is a highly desirable building, close to transportation, and only three blocks away from the numerous amenities and restaurants on Piedmont Avenue. Enjoy the combination of being close to a vibrant neighborhood, yet live on a tranquil cul-de-sac away from it all. Experience urban living at its best! Views: Downtown
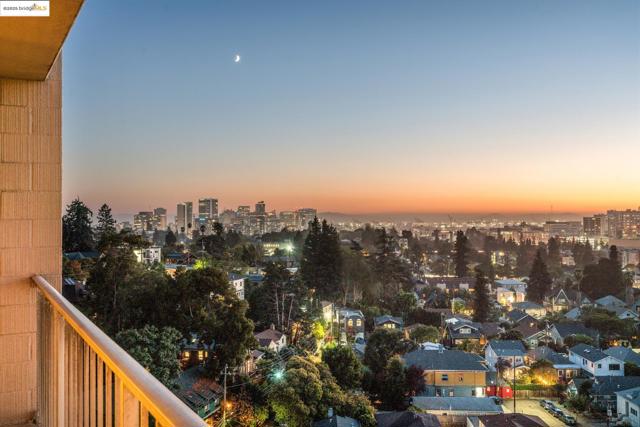
Thermal, CA 92274
16627
sqft13
Baths9
Beds Beautiful equestrian compound! Great for horses, grand event or even your own personal estate. This approx. 9,131 SF home is located on 9.29 Acres. Enter through private electric gates and proceed up a meandering driveway past a large man-made lake with a beautiful waterfall to the main house. Step into the large foyer into an impressive living room with an oversized fireplace. The family room has a large bar and custom built-ins. Spacious kitchen with a large center island. The primary suite has dual walk-in closets (one with a large storage room attached), a powder/sitting room and an extra dressing room. The second primary suite has a living room, large walk-in closet and a full private bathroom. Each of the three guest suites have private full bathrooms. The main house has a large laundry room, wine cellar, cedar lined storage closet and a full dog kennel with a large built-in dog bath and fenced dog yard. There are four large garages with three very large storage rooms and a 5 gallon bottled water storage room. The guest house has three separate living quarters (studio and two 2 bedroom apartments) and two additional garages, one being a large RV garage. Additional property features include a huge covered patio, pool & spa, gazebo, two barns (one with caretakers quarters) with approx. 14 stalls, tack room with private full bathroom and a kitchen, multiple riding arenas, a large horse arena, pastures, an orchard and over 6 acres of turf. Many sitting areas with built-in benches throughout the property. There is a gym is with a full size multifunctional gym system, multiple closets and a large storage room attached. The orchard has its own well and is connected to the city as well. The possibilities are endless with this exceptional property. Total privacy abounds, yet you are only 2-4 miles from dining, shopping and schools.
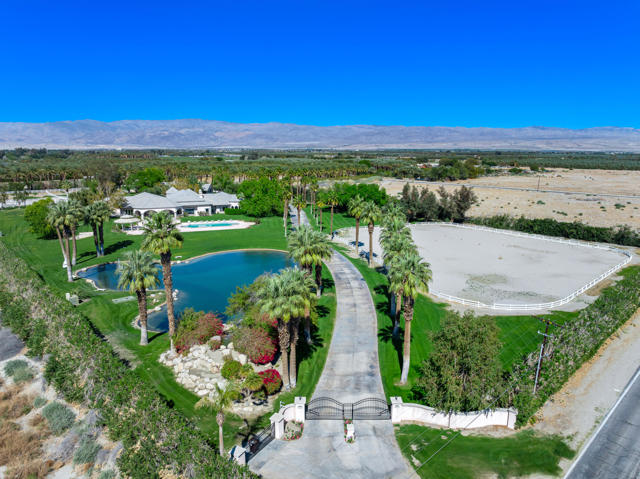
El Cajon, CA 92020
960
sqft2
Baths2
Beds Light and breezy upstairs unit. Everything is new! New furnace just installed, all new appliances, flooring, fresh paint, beautiful shower door in master bath. 2 large bedrooms and 2 full baths. Spacious master bedroom has a walk in closet AND extra closet space. Kitchen has granite countertops and shiny new stainless-steel appliances. Private patio off kitchen/living room with more storage. Just down the road from beautiful Renette Park and recreation center. Enjoy community pool and spa, dog area, laundry facilities and Clubhouse/Rec room. Two deeded parking spaces and gated entrance. Nearby shopping and restaurants. HOA covers hot water, outside maintenance, pest control, trash pick-up

San Pedro, CA 90732
1176
sqft2
Baths3
Beds Miraleste Knolls, 1955 - Edward H. Fickett, FAIA. Sited in the rolling hills above San Pedro, this three-bedroom, two-bath residence, designed by architect Edward Fickett, a pioneer of mid-century design, is now available for just the second time in 70 years. This well-preserved example retains all the Fickett hallmarks of the era - his signature open kitchen, angular clerestories, and an open living space grounded by a sculptural fireplace hearth. Many original architectural finishes, such as the walnut cabinetry, wood-paneled walls, and the frosted glass soffit lighting, remain beautifully intact. The living area is flanked by a continuous wall of glass, offering a view of the oversized flat yard with mature trees and an outdoor fireplace. Indoor-outdoor connections in every room create a sense of spaciousness that extends well beyond the home's boundaries, providing ample opportunities to enjoy the nearly 12,000 SF lot and the natural beauty that surrounds it. Edward Fickett became the go-to architect for California residential developers. By 1960, the Los Angeles Times estimated that he had already built more than 40,000 homes. This unspoiled mid-century gem, designed by one of the most prolific architects of the era, is situated on a quiet, tree-lined street, adjacent to the hiking trails and dramatic ocean views of Friendship Park, and located in a close-knit community with excellent schools, restaurants, and other amenities nearby.
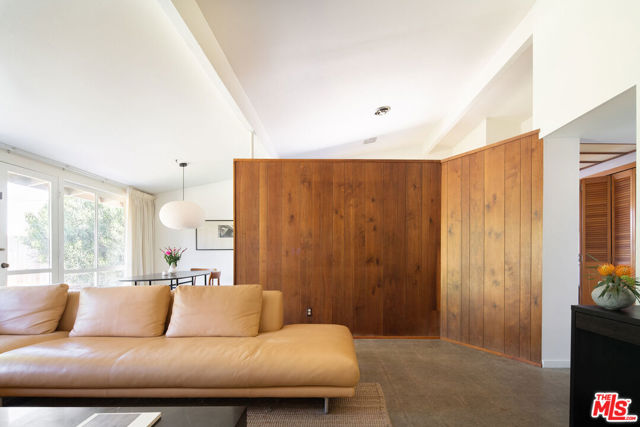
Los Angeles, CA 90008
3627
sqft4
Baths5
Beds STUNNING VIEWS sweep from Century City, Santa Monica mountains, the Hollywood sign, and Downtown Los Angeles! This home is located in a highly desirable and very prestigious upper area of Baldwin Vista Hills. Massive 3,627 SQFT of livable space boasting 5 large bedrooms and 4 baths. Be mesmerized by its colossal modern curb appeal. Enter through the custom double iron door and be greeted by a totally remodeled interior design. Bright and airy formal living room consisting of 4 custom picture windows that display SPECTACULAR VIEWS of Los Angeles! Fresh new paint with newer recessed lighting that flows extremely well with refinished hardwood floors throughout the entire house. Fabulous custom and chef-inspired Euro-style kitchen cabinets with premium pure white quartz countertops with stainless steel Viking appliances. There is an oversized island in the center to complete this luxury kitchen. There is one spacious bedroom on the main floor with access to a full bathroom that has been fully renovated with clean, modern touches, and, of course, showing off its awesome views of the city! Four (4) additional bedrooms upstairs, including the fully reimagined master suite with a private Juliet balcony overlooking the entire neighborhood to Downtown Los Angeles. The master suite has 2 separate vanity sinks, an oversized walk-in shower, and a separate chic stand-alone tub for you to relax. Step outside onto a lush backyard with an awesome tri-level design with stairs that lead up to the private top deck with even a greater PANORAMIC VIEW OF LOS ANGELES! Prestigious home in a great location with all the custom features that exude the aroma of a luxury home. This is 5714 Brushton St!
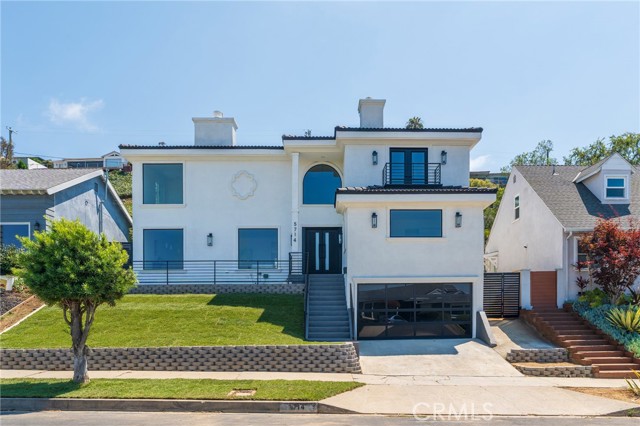
Page 0 of 0

