search properties
Form submitted successfully!
You are missing required fields.
Dynamic Error Description
There was an error processing this form.
San Jacinto, CA 92582
$583,900
2143
sqft3
Baths4
Beds Featuring four spacious bedrooms, the layout also includes a versatile flex room, ideal for a home office, playroom, or additional living space. The open-concept design connects the kitchen, family room, and dining area, creating a seamless flow perfect for both everyday living and entertaining. The kitchen is a highlight, equipped with modern stainless-steel appliances, elegant plank flooring, and a walk-in pantry that provides ample storage. A covered porch and patio extend the living space outdoors, ideal for relaxation or hosting gatherings. The master suite offers a retreat-like experience with a dual sink vanity, a step-in shower, and a separate private toilet room. The secondary bathroom features a convenient tub/shower combination. Additionally, a well-appointed mud room enhances practicality, offering a dedicated space for managing everyday essentials and keeping the home organized. A dedicated laundry room rounds out the home's functional features, ensuring convenience and efficiency.
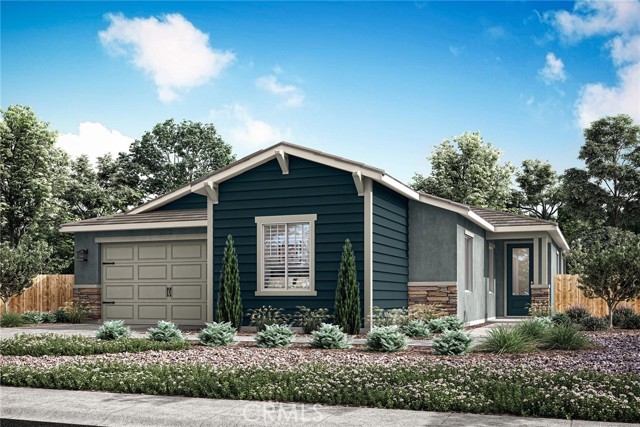
Long Beach, CA 90810
1518
sqft2
Baths3
Beds Turnkey 3-Bed, 2-Bath Home with Finished Garage & Owned Solar in Gated Community! Breathtakingly gorgeous luxury home with immaculate 2-car finished garage, owned solar system for energy efficiency (includes transferable warranty), and beautiful backyard oasis in all nestled prime location in coveted gated community. Built in 2017, this beautifully upgraded single-level home offers 3 bedrooms, 2 bathrooms, and luxury living in a secure, resort-style gated community. Featuring 10-ft ceilings, crown molding, recessed lighting, and coved ceilings, the open floor plan feels bright, airy, and upscale. Designer paint, stylish flooring, and ceiling fans add to the home's elegance and comfort. The spacious great room is filled with natural light and flows seamlessly into the dining area and chef’s kitchen, which features custom cabinetry, gleaming countertops, a center island with outlet, and a modern glass display cabinet. Stainless steel appliances are included: refrigerator, dishwasher, microwave, stove, oven, and a deep farmhouse sink with upgraded faucet. A striking chandelier elevates the dining experience. The private primary suite offers a peaceful retreat, complete with a bonus sitting area—ideal for an office, vanity, or lounge. The en suite bathroom includes a soaking tub, walk-in shower, and dual vanities with ample counter space. Two additional bedrooms are generously sized and share a well-appointed full bathroom with dual sinks and shower/tub combo. A dedicated laundry room provides extra storage and side-by-side washer/dryer hookups. This energy-efficient home includes an owned solar system, producing enough power for both the house and the garage. Car lovers and hobbyists will appreciate the immaculate finished 2-car garage with epoxy floors, insulated auto door, and finished walls—perfect for a gym, workshop, or flex space. The backyard is designed for both relaxation and entertaining, with a gated play area, expansive patio, and oversized custom driveway with durable coating. Crisp white vinyl fencing adds privacy, and low-maintenance landscaping ensures easy upkeep. Located in the heart of a 24/7 guard-gated community, residents enjoy top-tier amenities: resort-style pool and spa, playground, fitness center, sports court, and more. Perfectly maintained and ideal for all lifestyles, this home blends modern style, comfort, and efficiency in a prime location. Don’t miss your chance—schedule your private showing today!
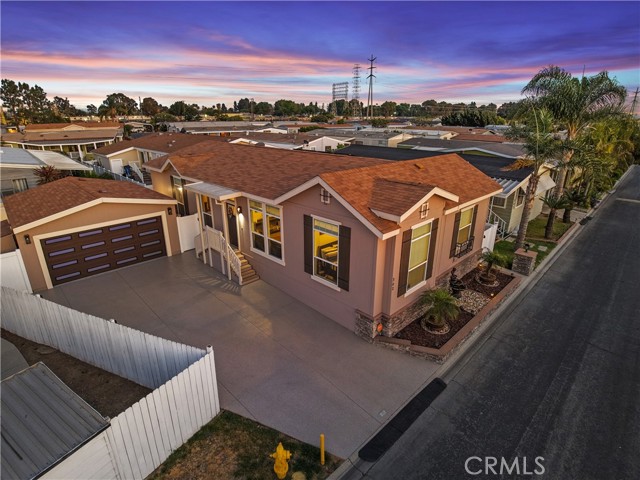
Irvine, CA 92612
2069
sqft3
Baths3
Beds Enjoy breathtaking golf course and lake VIEWS from this stunning townhome located on a rare, oversized lot in the exclusive, GATED Turtle Rock Pointe community in Irvine. warm, wide-planked laminate wood floors, plantation shutters, vaulted ceilings, recessed lighting. bright and open floorplan. Enter into the inviting living room with large, light-catching windows that seamlessly flows to the formal dining room. The adjacent upgraded kitchen is well-appointed with fresh white cabinets, quartz counters, tile backsplash and breakfast bar. The kitchen opens to the family room featuring built-in cabinets and sliding doors to the backyard. A main floor bedroom offers convenience and privacy for guests and is adjacent to the remodeled full downstairs bathroom. Upstairs, the master suite boasts soaring ceilings, a walk-in closet and a remodeled en-suite master bathroom with dual vanities, luxurious soaking tub and walk-in shower. Down the hall, a second master suite features a remodeled en-suite full bathroom with a walk-in shower. Relax in the serene backyard featuring a built-in BBQ and panoramic views of the golf course and lake. Located just minutes to hiking and biking trails, award-winning Irvine schools, John Wayne Airport, and upscale shopping & dining options.
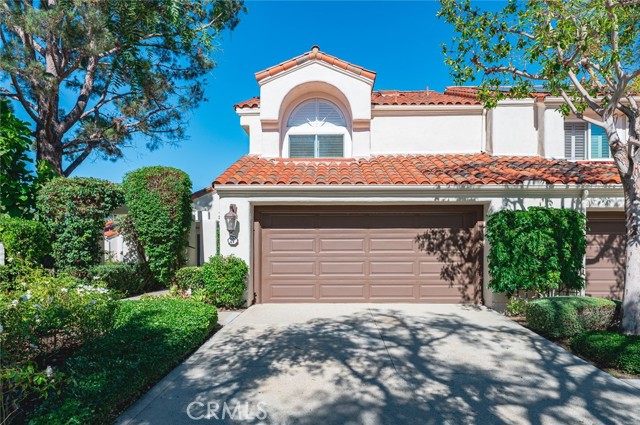
Burbank, CA 91501
1952
sqft2
Baths3
Beds Perched near the top of the Burbank Hills, this private Mid-Century Modern offers city-lights views and timeless architectural character. Large windows in the spacious living room capture the scenery and view while the fireplace creates a warm gathering space. A second fireplace anchors the den, which can easily be converted into a fourth bedroom if desired. The primary bedroom suite features an attached dressing room and a three-quarter bath. Two more additional good sized bedrooms and a second full bath. Last sold in 1999, this incredible home is ready for its next chapter. With thoughtful updates, it has the potential to become a modern showpiece while retaking its' mid-century charm.
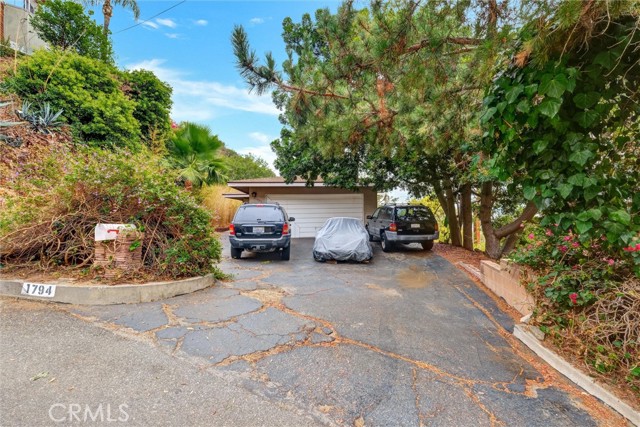
Laguna Niguel, CA 92677
3147
sqft5
Baths4
Beds Gracefully set within the exclusive guard-gated community of San Joaquin Hills in Laguna Niguel, this home exudes sophistication and charm. From its stately stone façade and beautifully manicured landscaping to the warm glow of lantern-lit pathways, every detail creates a welcoming first impression. Inside, elegant design elements such as crown molding, recessed lighting, plantation shutters, and custom window coverings create a refined and inviting atmosphere throughout. Formal living room features wood floors and a cozy fireplace, offering a comfortable space for gatherings. White cabinetry, newer soft-close drawers, and marble countertops bring crisp sophistication to the newly upgraded kitchen, complemented by stainless steel appliances including brand new Thermador cooktop, steam oven, and dishwasher. At its center, a generous island flows seamlessly into a living room where a glowing fireplace sets the scene for connection and comfort. Upstairs, the primary suite serves as a tranquil retreat framed by peaceful treetop views. Dual vanities, a soaking tub, and a spacious walk-in closet highlight the spa-like bathroom, blending beauty with functionality. Three additional bedrooms, versatile loft, and dedicated media room with custom built-ins provide ample space for relaxation, work, and play. Designed for effortless enjoyment, the low-maintenance backyard offers a patio set before an outdoor fireplace, creating a perfect space for gatherings or quiet evenings. Completing the home is a two-car garage with newer garage doors (2022). Additional highlights include PEX plumbing, seller-owned solar, NUVO water filter system, newer water heater (2025), and two newer condensing units (2023). Residents of San Joaquin Hills enjoy resort-style amenities, including two sparkling pools and spas, basketball courts, playgrounds, and scenic greenbelts. Ideally located near top-rated schools such as Aliso Niguel High School, as well as upscale shopping, fine dining, pristine beaches, and the 73 freeway.
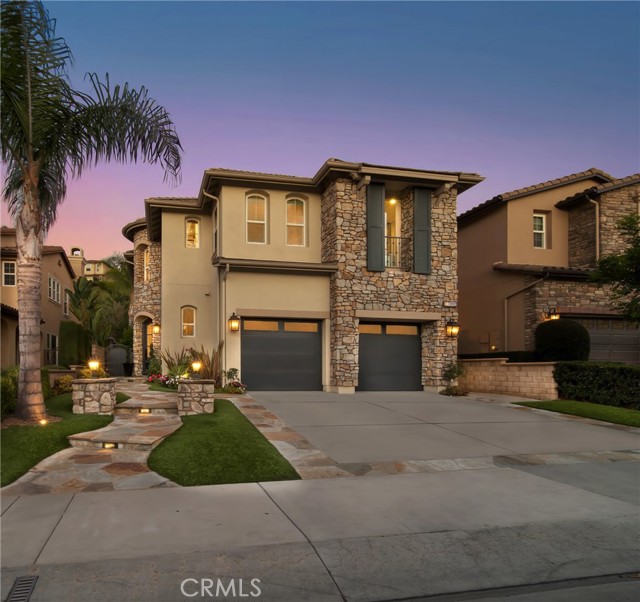
Lathrop, CA 95330
3208
sqft3
Baths5
Beds Brand new North East facing 5 bedroom home at Capri is ready for move-in to allow kids into the prestigious River Islands schools! Home has been highly upgraded with incredible finishes and designer upgrades. This exceptional luxury residence is situated with no rear neighbors for added privacy and offers a view deck from the Primary bedroom that has a slight view of the neighboring lake. Additionally, there is a 5th bedroom and full bath on the lower level- perfect for extended family or guests. Home also has a cook's kitchen with large center Island, plenty of cabinets, built-in stainless appliances and large outdoor covered California Room with comfortable backyard for your enjoyment just steps from the lake. The upper level offers spacious bedrooms, laundry, shared bath, loft and sumptuous Primary suite with oversized shower, freestanding soaking tub, walk-in closet. SOLAR and SMART elements along are FREE. Don't delay!
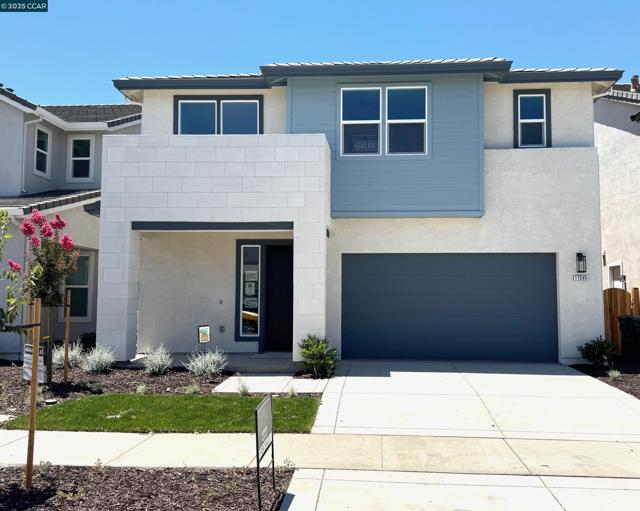
Trabuco Canyon, CA 92679
1839
sqft3
Baths3
Beds Located in the peaceful Wagon Wheel community, this home combines a serene natural setting with easy access to the 241 Toll Road, connecting you quickly to Irvine’s business district, Fashion Island, John Wayne Airport, and the coast. Residents of Wagon Wheel enjoy low HOA dues, no Mello Roos, and high-ranking schools within the Capistrano Unified School District. The main living level features an open-concept design with a spacious family room highlighted by a built-in entertainment center, dining area, powder room, and a remodeled kitchen. Bright white cabinetry, stone countertops, a designer backsplash, gas range, and refrigerator make the kitchen both stylish and functional. A sliding glass door opens to a private rear deck with stairs leading to the backyard. The primary suite on this level offers a spa-like bath with oak-style cabinetry, dual sinks, soaking tub, walk-in shower, and a large walk-in closet. The lower level offers flexibility with two secondary bedrooms, a full bath, a bonus room perfect for office, play, or media use, a laundry room, and direct garage access. Fresh new carpet has just been installed, making the home move-in ready. Set on one of the larger homesites in the neighborhood, the property offers a generous backyard with low-maintenance artificial turf and excellent privacy. Surrounding the community are numerous hiking and biking trails, playgrounds, picnic areas, and the expansive O’Neill Regional Park. Shopping, dining, and services are just a short drive away in Mission Viejo, Ladera Ranch and Rancho Santa Margarita. Families will appreciate proximity to Wagon Wheel Elementary, Las Flores Middle, and Tesoro High School—all highly regarded within the district. With thoughtful upgrades, a flexible floor plan, generous outdoor space, and an unmatched balance of privacy and accessibility, this home offers a beautiful South Orange County lifestyle.
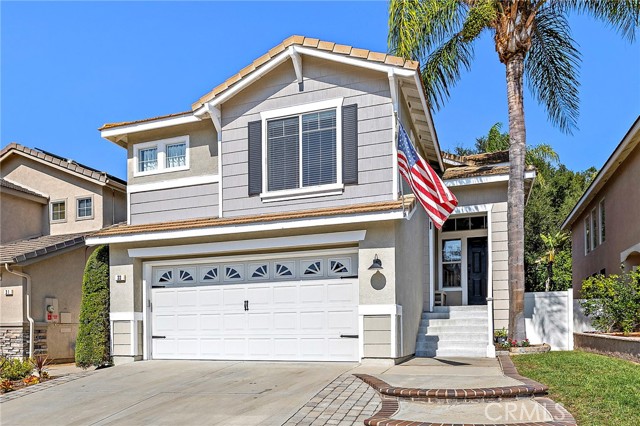
San Jacinto, CA 92582
2483
sqft3
Baths5
Beds The Tortolita floor plan presents an elegantly designed single-story home that excels in both comfort and functionality. Boasting five generously sized bedrooms, this layout includes a master suite with a dual sink vanity, a step-in shower, and a separate private toilet room for added privacy. One of the additional bedrooms features its own full bathroom, providing a private retreat for guests or family members. The open-concept design of the home seamlessly integrates the kitchen, family room, and dining area, creating an inviting space for both everyday living and entertaining. The kitchen stands out with modern stainless-steel appliances, stylish plank flooring, and a convenient walk-in pantry. A covered porch and patio extend the living space outdoors, perfect for relaxation and social gatherings. A well-appointed mud room enhances the home’s practicality, offering a designated area for managing everyday items and keeping the home organized. Additionally, a dedicated laundry room adds to the overall efficiency and convenience of this thoughtfully designed residence.
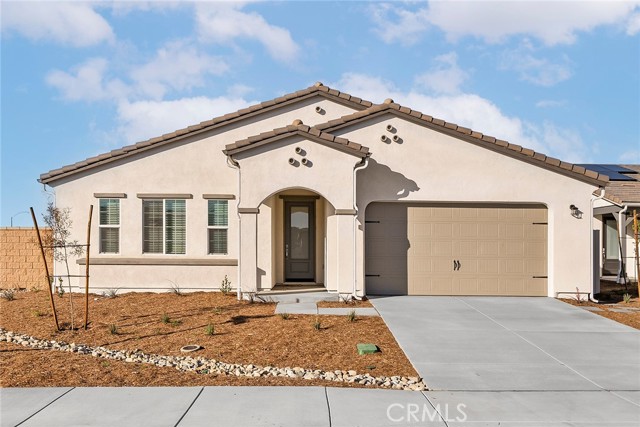
Newhall, CA 91321
864
sqft2
Baths2
Beds Light and bright single-story end unit located in the desirable guard-gated 55+ community of Friendly Valley. This 2 bedroom 2 bathroom home features a spacious floor plan with updated laminate flooring, fresh paint, dual-pane vinyl windows, French doors to the second bedroom, indoor stacked laundry, and a walk-in stand-up shower in the main bathroom. Enjoy a cozy covered patio very close to the clubhouse and guest street parking. Community amenities include a newly refurbished pool and spa, auditorium, clubhouse, exercise room, game room, woodworking and ceramics studios, shuffleboard, horseshoes, basketball, picnic and BBQ areas, lawn bowling, and two golf courses. The HOA covers trash, water, hot water, sewer, building and roof maintenance, landscaping and gardener services, insurance, a special cable TV package, and more. Friendly Valley offers gated entry with 24/7 guard and patrol for comfort and peace of mind.
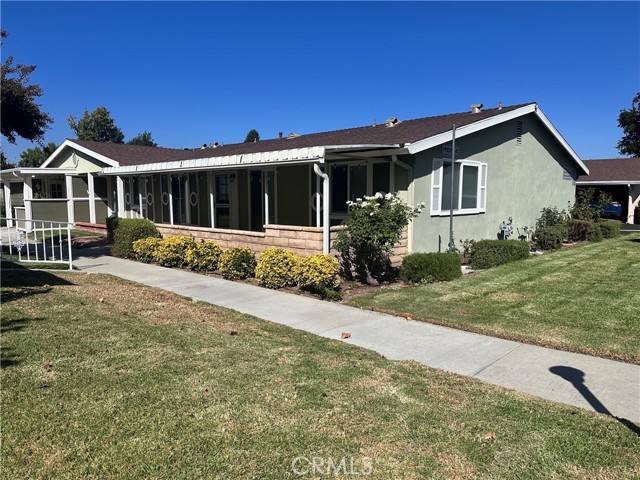
Page 0 of 0

