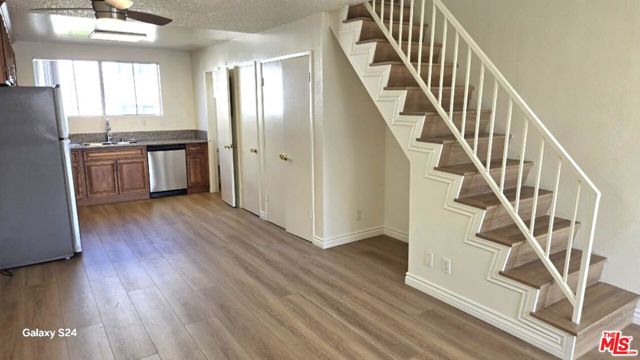search properties
Form submitted successfully!
You are missing required fields.
Dynamic Error Description
There was an error processing this form.
Van Nuys, CA 91405
1150
sqft3
Baths2
Beds This stunning 2-bedroom, 2.5-bath home features an open floor plan with abundant natural light and a modern kitchen complete with quartz countertops, designer cabinetry, and stainless steel appliances. Enjoy LED recessed lighting throughout and the convenience of in-unit washer and dryer. The spacious primary suite offers a large ensuite bathroom and a walk-in closet. Private 2-car garage parking included. Located in a quiet neighborhood while still close to shopping, dining, and major freeways. Tenants pay utilities. Small pets allowed with pet fee and/or additional deposit.
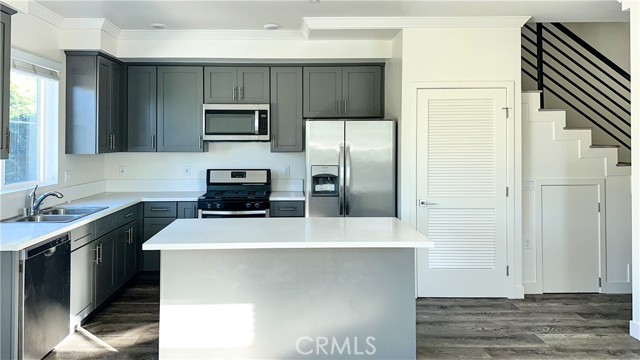
Los Angeles, CA 90026
1173
sqft2
Baths3
Beds Welcome to the premier unit in a newly fully remodeled Los Angeles triplex. Be the very first to live in this extensively upgraded, oversized 3-bedroom, 2-bath residence offering a rare blend of modern luxury and unbeatable city views. Step inside to an open, airy layout with brand-new everything—from flooring and fixtures to appliances and finishes. The spacious living area is perfectly positioned to capture breathtaking panoramic views of Los Angeles, creating an unforgettable backdrop for both everyday living and entertaining. The kitchen features all-new appliances, sleek cabinetry, and generous counter space. A dedicated laundry room with in-unit washer and dryer adds convenience and comfort. The primary suite and two additional bedrooms provide ample space, abundant natural light, and beautifully updated bathrooms. This unit also includes two dedicated parking spots and sits in a prime Los Angeles location close to local dining, shopping, and major commuter routes with walking distance to Sunset blvd. Be the first to call this stunning, fully remodeled home yours.
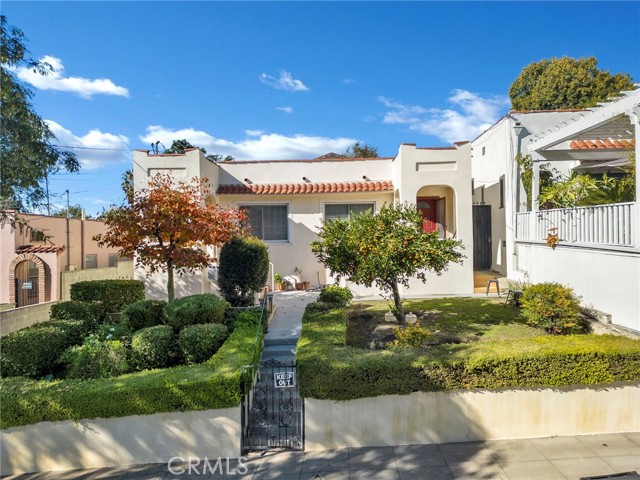
Beverly Hills, CA 90210
1439
sqft2
Baths1
Beds In the heart of Beverly Hills, Palma redefines luxury with an exclusive collection of 23 impeccably designed residences. Merging artistry with sophistication, each one- and two-bedroom home is bathed in natural light, featuring floor-to-ceiling windows, private balconies, custom cabinetry, paneled Sub-Zero and Wolf appliances, and spa-inspired baths. As the city's only full-service residence and experience, Palma offers 24-hour staffing, a dedicated Lifestyle Manager, and app-controlled services, from housekeeping to dog walking. A private house car with an executive chauffeur ensures seamless travel, while exclusive Erewhon and Dorsia memberships unlock unparalleled privileges. Designed for holistic well-being, Palma's amenities include a state-of-the-art fitness center, infrared saunas, a wellness den, and a rooftop sanctuary with a cold plunge, hot tub, open-air gym, and a private lounge where bespoke cocktails are crafted against a breathtaking skyline. Just steps from the Golden Triangle and the Beverly Hills Tennis Club, Palma is where timeless elegance meets effortless modern living. Concessions included in rate; concession includes 8-weeks free for a 15 month lease.
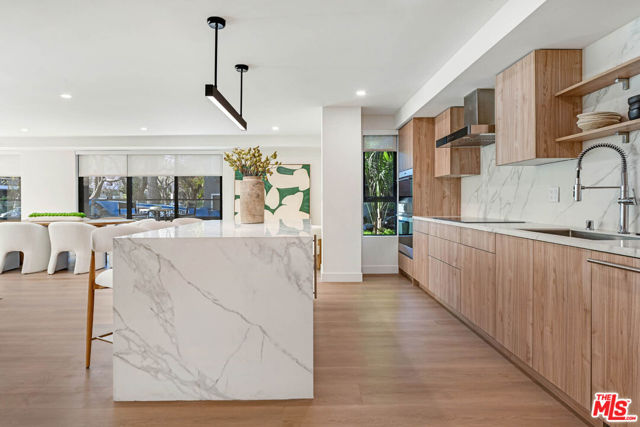
Santa Monica, CA 90403
0
sqft1
Baths0
Beds Light, newly renovated studio with a private large patio, including a fruit tree and garden. Refreshed kitchen including: stainless steel appliances, cabinets, flooring, shades and washer/dryer. Includes 1 car private garage with room for storage. Close to Montana Avenue, restaurants, shops and the beach.
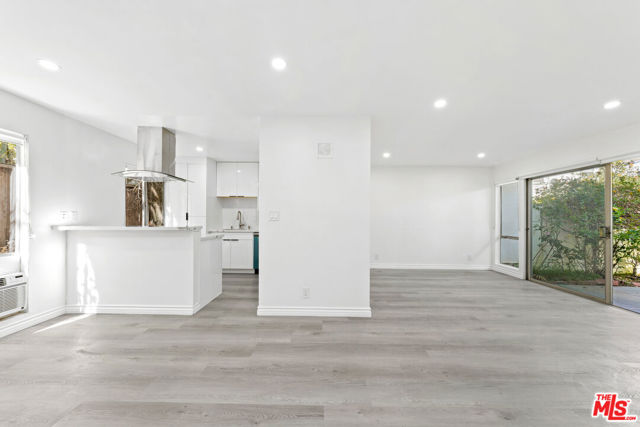
La Quinta, CA 92253
934
sqft2
Baths1
Beds Beautiful La Quinta Resort Spa Villa. Available for furnished lease. Incredible location. Memorizing mountain views. Enjoy a lifestyle of tranquility and ease. One bedroom and two bathrooms. Lovely additional outdoor patio space to enjoy your mornings and evenings off of the kitchen and the primany suite. Gorgeous spanish tile featured throughout the unit. Covered parking also available. Unit is equipped with private on site laundry on the bottom level. Access to neighboring pool for year around enjoyment.
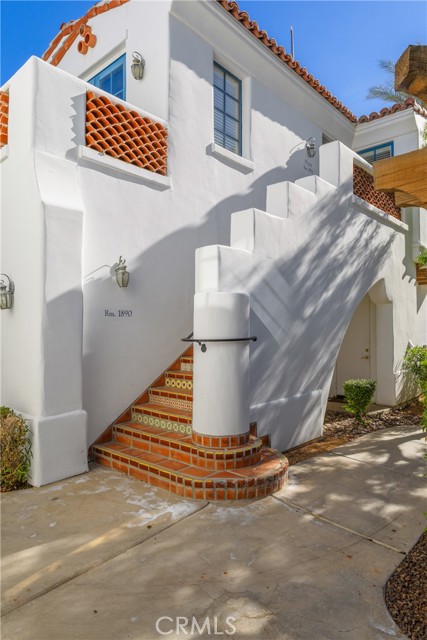
Los Angeles, CA 90014
1900
sqft3
Baths2
Beds Originally a Los Angeles department store beautifully converted into live/work loft apartments with 14 foot ceilings, exposed concrete support columns and ceilings. Updated with modern stainless steel appliances. Each unit has a full size washer and dryer. Two full bedrooms with ensuite bathrooms. In addition there is a powder room. Lots of closet space. Rooftop deck with city views includes a Barbecue Grill. Secure underground parking is available. Centrally located near Whole Foods, Los Angeles Athletic Club, Per LA Hotel and Metro Station. This loft is a dramatic corner unit with curved windows. Northern and Eastern exposure with city lights view. Shown by appointment only.
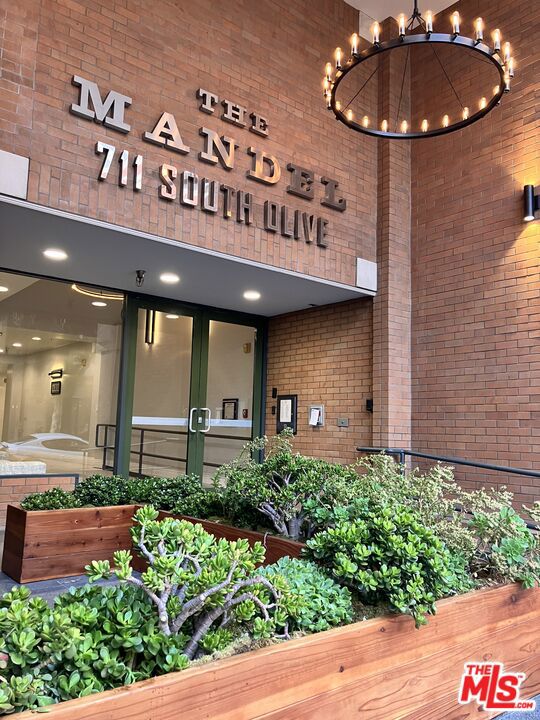
Simi Valley, CA 93065
320
sqft1
Baths0
Beds One of a kind Studio ADU for Rent. Beautifully designed with privacy, comfort, and modern convenience in a quiet neighborhood with mountain views and abundant natural light. The unit features a private entrance, gated patio area, and driveway parking. The street-facing layout, provides a feel of front door, home style living rather than a guest house. Enjoy full kitchen amenities with gas range/oven, and Whirlpool stainless steel appliances, including refrigerator & built-in microwave. Additional features include, instant hot water, in-unit LG washer and gas dryer, A/C and heating for year-round comfort, and recessed lighting. Beautifully designed bathroom includes a walk-in shower w/ built in tile shower bench. ALL utilities included. Wi-Fi, water, power, gas, and trash. Thoughtfully landscaped for added privacy. Surrounded by mountain views, lush trees and palms. Located near parks, biking and hiking trails, local shops, restaurants and cafe. Smoke- and drug-free property. PLEASE NOTE: PLEASE DO NOT APPLY BEFORE VIEWING THE PROPERTY IN PERSON. We kindly ask that all prospective tenants schedule a showing prior to applying to ensure the property meets your needs and expectations. Thanks, and good luck!
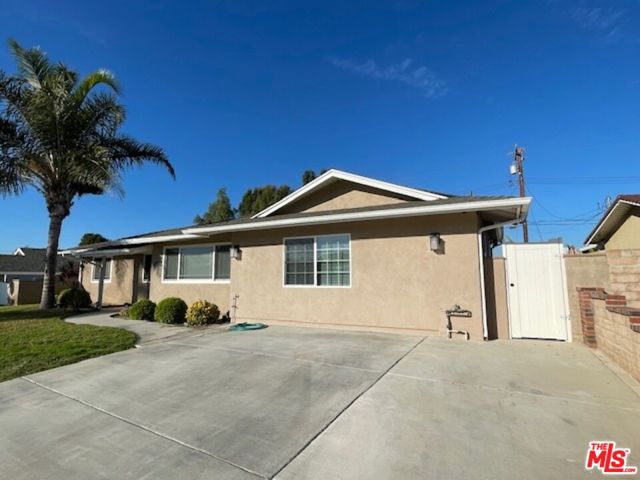
Beverly Hills, CA 90210
7500
sqft8
Baths5
Beds Experience unparalleled luxury and convenience at this fully furnished (could come also no furnished) estate nestled in the esteemed Beverly Hills Estates Section. This haven offers FLEXIBLE LEASE TERMS, readily available to cater to your unique needs.Step inside this majestic sanctuary and find yourself immersed in the timeless elegance characteristic of Beverly Hills. Positioned in the prime flatlands of Beverly Hills, this estate unfolds over an expansive half-acre lot, promising both grandeur and privacy.Indulge in the exclusivity of having four expansive master suites on the upper level, each complemented with generous walk-in closets. The primary suite extends to a sprawling view terrace, where you can bask in the scenic overlook of a vibrant entertainment area encompassing an oversized pool and illuminated full size tennis court.Accommodate guests in style with a fully equipped guest house, boasting its own modern kitchen, a cozy fireplace, and an infusion of natural light through thoughtfully placed skylights.The property greets you with a manicured lawn that guides you to a circular driveway, accented by a sheltered portico, inviting you to indulge in a lifestyle marked by sophistication and comfort. To explore this embodiment of luxury and class, we invite you to reach out for a personalized viewing. Please call for availability and showing.
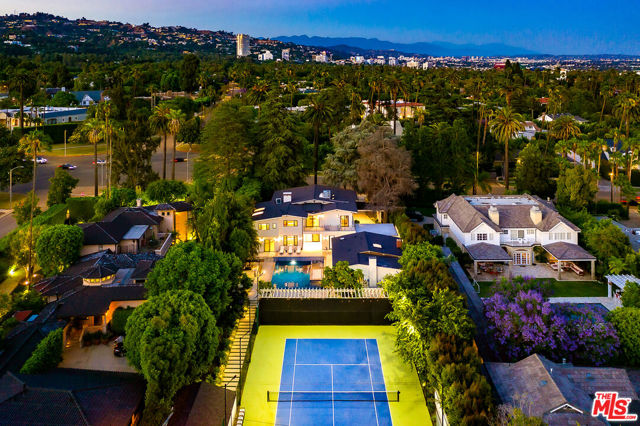
Page 0 of 0

