search properties
Form submitted successfully!
You are missing required fields.
Dynamic Error Description
There was an error processing this form.
Palmdale, CA 93551
$590,000
3048
sqft3
Baths4
Beds This beautifully upgraded home offers a perfect blend of modern elegance and comfortable living. Inside, you’ll find thoughtful design details and high-quality finishes throughout, creating a warm and inviting atmosphere. Natural light flows through expansive windows, highlighting the sleek flooring and stylish fixtures. The upgraded kitchen features premium appliances, ample cabinet space, and elegant countertops, making it a chef’s dream. Spacious living areas provide plenty of room for relaxing or entertaining, while the bedrooms offer serene retreats with tasteful touches. Outside, a well-maintained yard invites outdoor enjoyment and gatherings. This home effortlessly combines charm, functionality, and style for a truly exceptional living experience.
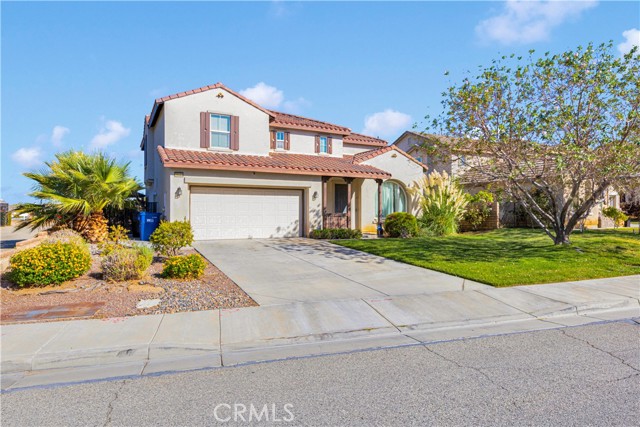
Ventura, CA 93003
1135
sqft2
Baths3
Beds Motivated Seller! Seller says bring ALL Offers. NOW VACANT This won't last. This beautifully updated 3-bedroom, 2-bath condo is now offered at $449,000—by far the best price for a remodeled unit in the complex. Featuring 1,135 sq ft of stylish, move-in ready living space filled with natural light, this home shines with modern finishes throughout.Completely renovated in 2022. Located in the highly desirable Peppertree community, enjoy premier amenities including a pool, spa, tennis courts, and secured parking. With a prime Ventura location near shopping, dining, Ventura College, and commuter routes, this property is perfect for buyers seeking convenience and value. All serious offers will be considered—don’t miss your chance for affordable, spacious living in a great neighborhood.
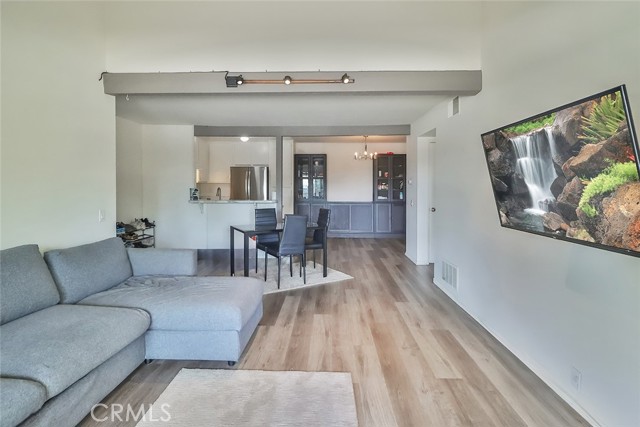
La Mesa, CA 91941
2117
sqft3
Baths4
Beds Must see this TROPICAL PARADISE!! The home is custom style, single family residence of 2117 sq. ft., 7 total room count, four (4) sizable bedrooms, 2.50 bathrooms, attached 2 car garage spaces and room for many more on long driveway, on a lot size of approx. 19,000 sq. ft. (.44 acre) located in suburban area of Mount Helix. This unique custom designed two-story split-level home is in a quiet, friendly, rural neighborhood. The panoramic window in the living room offers a never ending breathtaking view of the valley, mountains, and westerly ocean view from a spacious living room with gas/wood fireplace. The home design has a formal dining area, spacious remodeled kitchen including pantry, soft closed cabinets with plenty of room for storage, real granite counters, and breakfast bar. You may step outside onto a new deck for a pleasant morning coffee while enjoying a gorgeous scenic sunrise or entertaining an evening BBQ with an unobstructed view of the mountains. Jacuzzi bathtub for relaxation and de-stressing from the day. Both fireplaces are wood and gas burning, with a split-bedroom floor plan that allows for generational family living and full privacy. The home has tile floors, central A/C- HVAC. This spacious master bedroom has a wood/gas burning fireplace, plenty of walk-in closet space, new LVP high quality flooring and completely newly remodel master bath with walk-in shower, new flooring, granite/wood vanity that adds a touch of elegance, boasting a fresh, modern look. Step out to a spectacular morning view of the valley surrounded by a lush tropical landscape paradise, Koi fishpond (with a newly built composite wood decking for less maintenance) and a jacuzzi. Landscape: Enjoy a heavenly tropical experience surrounded by palms tress on this nearly half-acre of paradise. Enjoy the large custom sparkling swimming pool, Tiki bar, uniquely designed outdoor bathroom for an extraordinary and unique tropical experience. You are surrounded by a variety of countless tropical plants, plumeria, palms tree and bamboo for seclusion, with fruit trees, rose garden and hardscape for entertaining large gatherings or intimate evenings. Amenities: Ample room for multicar, motorhome, and boat parking with attached 2 car garage/pool table/game room.
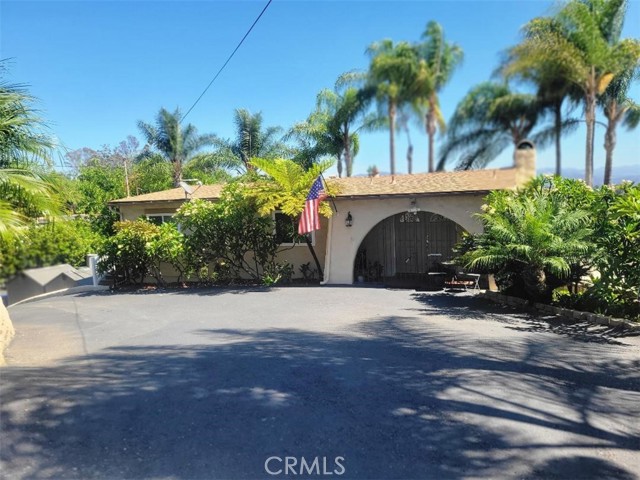
Irvine, CA 92618
2480
sqft3
Baths3
Beds FORMER Rise MODEL HOME with furniture and endless upgrades! This new construction sprawling 3B/2.5B home with balcony capturing views of Rise Park which includes built-in BBQ, playground, firepits, and covered deck large enough to host large gatherings with sunset views. Large front patio with tiled flooring and fountains. Vaulted Ceiling entrance to the wide-open great room. Private California room with tri-panel sliders off of the kitchen. Executive Island in Kitchen with Double oven, 36-inch built-in range chef’s cook top. Private loft on the second level tucked between the master suite and guest bedrooms. Free Standing bathtub next to the glass-enclosed shower. Double walk in closets in the master suite. Wrap around balcony with view, conveniently located right off of master bedroom. Oversized laundry room with sink and storage closet. Enjoy all the amazing amenities of the Great Park Neighborhoods, including its clubhouse, heated pools, hot tubs, sports courts and fields, playgrounds, and picnic areas. Walking distance to Portola High School.
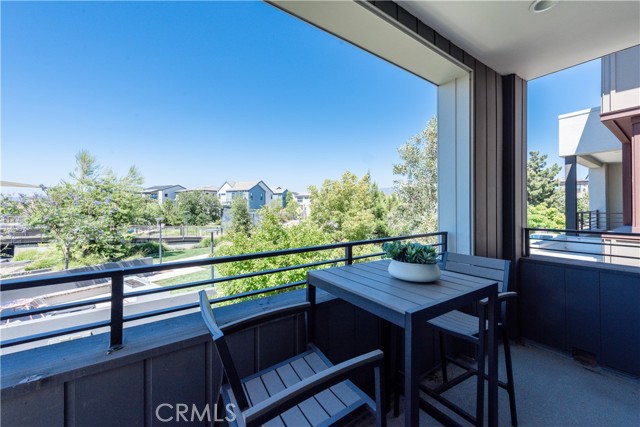
Chico, CA 95926
1286
sqft2
Baths3
Beds Welcome to Brynwood Park! Located in sought-after West Chico, this charming property is just minutes from downtown and CSU Chico—making it easy to enjoy local restaurants, shops, and conveniences while still coming home to a peaceful neighborhood setting with streets lined with mature trees and Victorian light posts. Step inside to soaring vaulted ceilings, a stunning bay window that frames the front yard, and an open floor plan that feels bright, comfortable, and spacious the moment you walk through the door. The fully equipped kitchen will delight any home chef with its classic wood cabinetry, subway tile backsplash, stainless steel sink, dishwasher, and electric range. The kitchen provides an upgraded space to make those cozy holiday meals for your loved ones this winter. The expansive primary suite is a true retreat, featuring a generous closet and an en suite bath with dual sinks and a large shower/tub combination. Two additional guest bedrooms and a quaint dining area provide flexibility for family, visitors, or a home office. The home offers a newer A/C system for comfort year-round, an attached 2 car garage with plenty of storage and a private backyard with a newer wood fence wrapping the perimeter. Nestled in a quiet, tree-lined neighborhood while still close to all of Chico’s amenities, this Brynwood Park home offers the best of both worlds—seclusion and convenience. Don’t miss the opportunity to make it yours!
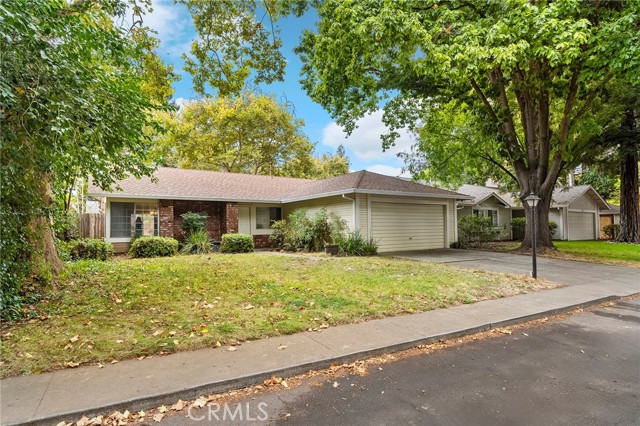
Lake Forest, CA 92630
2050
sqft3
Baths4
Beds Must See - Located on a cul-de-sac in the Serrano Park community, this 4-bedroom, 3-bath, two-story home was remodeled in 2023 including the kitchen, flooring, plumbing, and electrical, and is move-in ready. The main level features a double-door entry, vaulted ceilings in the living and dining area, and a remodeled kitchen with quartz counters, gas stovetop with pot filler, and stainless-steel appliances (2023). Additional upgrades include a roof replacement in 2021, dual-paned windows, Nest thermostat, artificial turf in the front and back, updated furnace and refurbished AC approximately eight years ago, recessed lighting, insulated garage door with updated Wi-Fi motor, and leased solar panels to be assumed by the buyer. The first floor also includes a bedroom and full bath with shower, while the upstairs bathrooms come with lighted anti-fog mirrors, Bluetooth exhaust fans, and modern finishes. The backyard features turf and drought-friendly landscaping, a koi pond, Alumawood patio cover, paver firepit and conversation area, pebble tech slab, and raised planters. Serrano Park HOA amenities include two pools, four tennis courts, clubhouse, BBQ area, tot lot, and greenbelts with walking trails, with convenient access to nearby parks, shopping, dining, and schools.
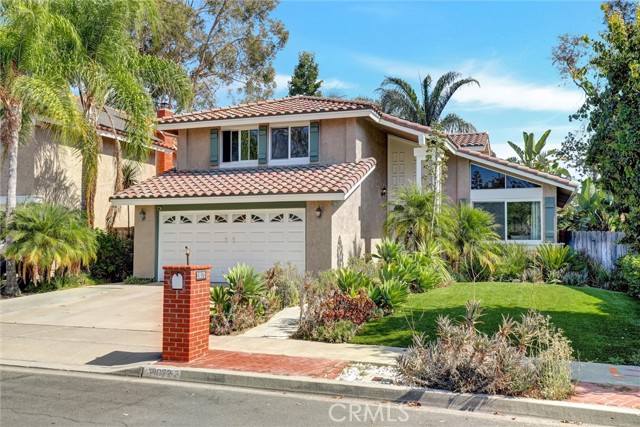
Upland, CA 91786
2631
sqft3
Baths4
Beds This beautiful single-story home offers 4 bedrooms, 3 bathrooms, and 2,631 square feet of comfortable living space. Built in 2014, it features an open floor plan filled with natural light, creating a bright and welcoming atmosphere throughout the living, dining, and family areas. At the heart of the home, the spacious kitchen is designed for connection and convenience. A large center island, extended counter space, gas range, and abundant cabinetry make it both functional and inviting. The kitchen flows seamlessly into the family room and opens directly to the backyard—ideal for everyday living and entertaining. The primary suite provides a private retreat, complete with a walk-in closet and a spa-like bathroom featuring dual sinks, a soaking tub, and a step-in shower. The additional bedrooms are generously sized, and the oversized laundry room offers extra storage and functionality. Step outside and enjoy a backyard designed for relaxation and fun. A sparkling pool with spa, built-in BBQ, and landscaped grounds make it a perfect place to unwind or host gatherings. Additional highlights include seller owned solar, energy-efficient windows, insulated interior walls, and a finished 3-car garage. On an approximately 11,000 square foot lot, this home offers the perfect balance of space, style, and comfort—inside and out.
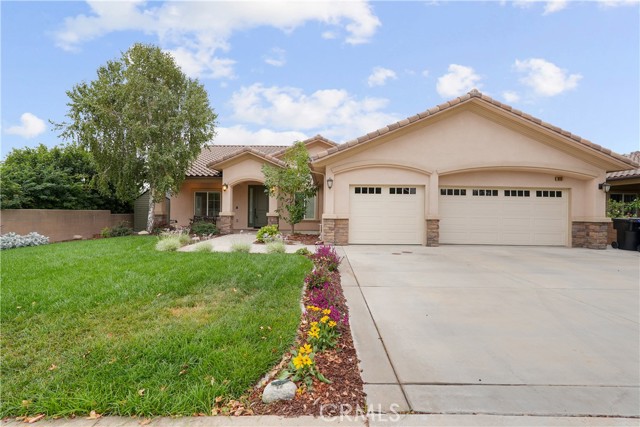
Apple Valley, CA 92308
1925
sqft2
Baths3
Beds If VIEWS and SPACE are a priority for you- You're going to have to experience this home IN PERSON! From the moment you arrive, youll be captivated by the gorgeous front yard, inviting front porch, and stunning panoramic views of the desert landscape. Step inside to find a thoughtful layout filled with both comfort and versatility. You will appreciate elevated ceilings making the home feel spacious throughout. To the right of the entry, the formal dining room sets the stage for family dinners or holiday gatherings, while the den/bonus room to the left is currently a home gym but could easily serve as a home office, game room, or additional living area. Down the hall, the spacious living room welcomes you with bright, airy windows and a cozy fireplaceperfect for chilly desert evenings. The kitchen is designed for both function and style, offering ample countertop space, a breakfast bar for your morning coffee, a cheerful breakfast nook, updated appliances, and a walk-in pantry. Large windows frame picturesque views of your private neighborhood while filling the space with natural light. The primary suite is a true retreat, complete with private access to the covered patio, a spa-like bathroom with a soaking tub, walk-in shower, dual sinks, a vanity area, and a walk-in closet with plenty of storage. Two additional bedrooms and a full bathroom provide ample space for family or guests, while the laundry roomwith sink and cabinetsadds extra convenience. For those who love the outdoors and adventure, the attached 3-car garage offers plenty of storage for desert toys, while side RV/boat parking expands your options. The expansive 1.21-acre lot provides endless opportunities to customize the property to your needs. Whether youre enjoying alfresco dining under the covered patio, soaking in the breathtaking sunsets, or strolling through your private yard, this home offers the perfect balance of relaxation and recreation. Dont miss your chance to make this desert oasis your ownjust in time to enjoy the holidays with family and friends!
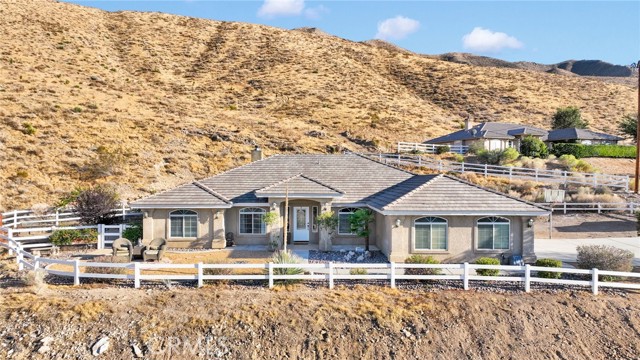
Malibu, CA 90265
5759
sqft8
Baths6
Beds Sited near Point Dume, in the heart of Malibu, this gated, ocean view compound embodies five-star resort-style living and is configured to entertain. On a private half-acre, the grounds are designed to inspire both connection and escape, offering spaces to gather, unwind, thrill seek, and fully embrace the Malibu lifestyle. A large pool and jacuzzi accomodate relaxation, while expansive flat lawns provide ample room for play. With ocean views from nearly every vantage point, the single-story main residence consists of five bedrooms, seven bathrooms, plus an office/gym. Outdoor fireplaces and the poolside bar set the stage for evenings under the stars, while Tulum-inspired hideaways tucked behind lush, flowering entrances provide sites for meditation. The primary suite is a retreat of its own, complete with dual walk-in closets, a large soaking tub, and an oversized shower. The kitchen is equally impressive, outfitted with top-of-the-line Viking appliances and an oversized island. Complementing the main house, a detached two-story guest residence offers a private bedroom, living area, kitchenette, and full bath, creating a separate suite for visitors. Mature avocado, fig, lime, and lemon trees decorate the perimeter. A built-in trampoline, private skate park, and close proximity to some of SoCal's best surf breaks promote an active Malibu lifestyle. Motor-court parking and no neighbors on three sides of the property. All this, only moments from Soho Little Beach House, Nobu, and all that Cross Creek Living has to offer.
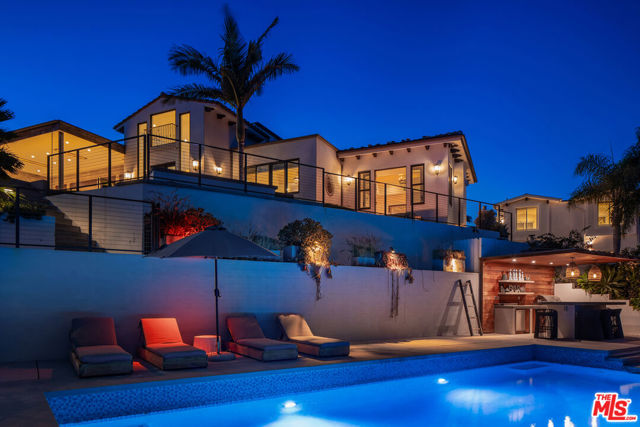
Page 0 of 0

