search properties
Form submitted successfully!
You are missing required fields.
Dynamic Error Description
There was an error processing this form.
Anaheim, CA 92806
$998,889
1820
sqft2
Baths4
Beds Tucked away at the end of a peaceful, family-friendly cul-de-sac, this four-bedroom, two-bathroom residence offers 1,820 sq. ft. of well-designed living space set upon an extraordinary 13,231 sq. ft. flat lot. Here’s an opportunity where comfort, versatility, and value converge. Step inside to discover a bright, inviting interior featuring laminate flooring throughout, recessed lighting, and a cozy gas fireplace that anchors the main living space. The open-concept layout flows seamlessly from the family room to the dining area and kitchen, creating the perfect setting for both daily living and entertaining. The kitchen offers granite countertops, a built-in stovetop, and generous cabinetry, while the primary suite provides a private retreat with its own ensuite bath. Double-pane windows flood the home with natural light, enhancing the cheerful ambiance in every room. Thoughtful conveniences like an in-home laundry area, a two-car garage, and abundant street parking further elevate functionality for modern living. Outside, the backyard becomes your personal oasis, complete with a patio, garden space, and an in-ground pool ideal for summer barbecues or quiet evenings under the stars. The massive lot also provides a rare opportunity to build one, or even two, ADUs, opening the door to additional rental income, multi-generational living, or the ultimate custom workspace. The location is also unmatched. Enjoy being just minutes from shopping, dining, and the highly anticipated OC Vibe in the Platinum Triangle, with quick freeway access to the 57, 22, 91, and 5. Families will especially appreciate the ability to walk to all levels of schools including elementary, middle, and high school. This isn’t just a home, but a foundation for a thriving lifestyle and this potential-packed offering is priced to reflect the value savvy buyers know this kind of property deserves.
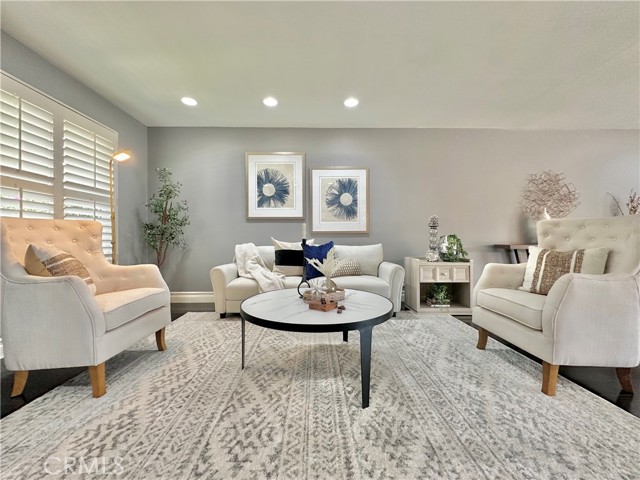
Encinitas, CA 92024
3191
sqft4
Baths5
Beds Located on one of the most coveted oceanfront streets in Encinitas, 515 Neptune Avenue presents a rare chance to own a property in this highly sought-after coastal enclave. Just steps from the sand and surf, this home offers some ocean views and endless potential. Set on an expansive 11,000+ sq. ft. lot, the property features a spacious main residence complemented by a single-level 2-bedroom, 1-bath ADU, ideal for multi-generational living, extended guests, or income potential. Outdoor living shines with a Pebble Tec pool and plenty of space to re-envision your own private retreat. Additional highlights include an attached 2-car garage and the versatility to either refresh the existing home or design a brand-new custom coastal estate. This property represents more than a home—it’s an opportunity to remodel or build new in one of the most desirable locations along the Southern California coastline.
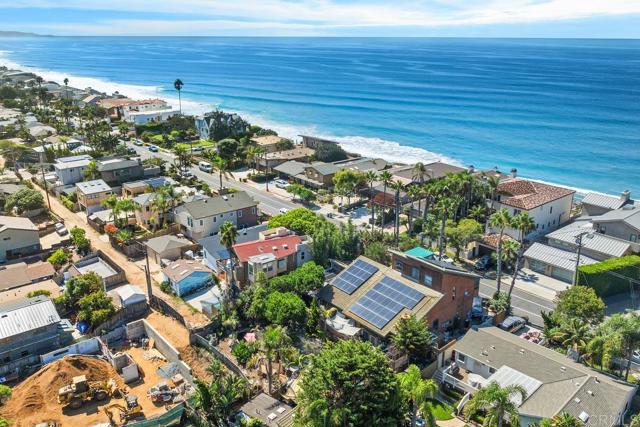
Hemet, CA 92543
1008
sqft2
Baths2
Beds This charming 2-bedroom, 2-bathroom home offers 1,008 sq ft of thoughtfully updated living space in a peaceful 55+ community. this single-level corner home features a low-maintenance yard with hardscape, mature hedges, and a citrus tree in the backyard. Inside, you’ll find laminate flooring in the main living areas, updated bathrooms, and an upgraded kitchen with quartz countertops, tile backsplash, and stainless steel appliances. The inviting living and dining spaces are accented with wainscoting, while the enclosed sunroom provides a flexible space for an office, hobby room, or relaxation area. The backyard is block-fenced, with shade provided by the citrus tree. The laundry room features additional cabinet storage and is conveniently connected to the garage for easy access.Sun Park II Senior Community offers unique resident only direct access to the private park and HOA clubhouse with pool,The backyard has an access gate to the community pool and horse shoe pits, etc. Located in the 55+ Sun Park II community and is conveniently located to parks, restaurants, shopping center, bus stop nearby, and more!
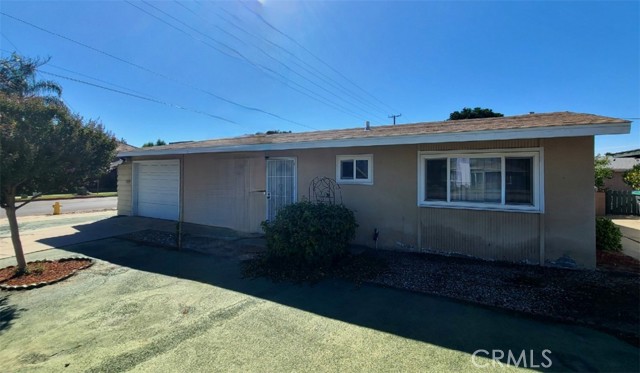
Canyon Country, CA 91387
5059
sqft5
Baths4
Beds Luxury Living in Robinson Ranch, Designer Upgrades Throughout. Step into sophistication with this beautifully upgraded Robinson Ranch residence, offering 4 spacious bedrooms, 4.5 bathrooms, and a thoughtfully designed open floor plan perfect for modern living. From the moment you enter, rich hardwood flooring and an abundance of natural light set the tone for timeless elegance. The newly reimagined custom chef’s kitchen is the true heart of the home—featuring designer tile, dual sinks, a double oven, premium appliances, pot filler, upgraded faucets, chic cabinet hardware, a premium water filtration system, and stylish open wooden shelving. A large center island flows seamlessly into the inviting family room, creating the perfect space for both everyday gatherings and special occasions. Enjoy a formal dining room, a warm and welcoming living room, an oversized laundry room, and exceptional pantry storage. Upstairs, the layout has been designed with both privacy and function in mind, with a dedicated office on one end and a serene library on the other. Your entertainer’s backyard is a private Southern California retreat, featuring a sparkling saltwater pool and spa with new tile, coping, and a modern phone operated control system. Host unforgettable get-togethers with a completely remodeled built-in BBQ area, outdoor dining space, and upgraded pool heater for year-round enjoyment. Additional enhancements include: Stylish new light fixtures throughout, Professionally deep-cleaned AC vents and furnaces for optimal air quality, New, phone-operated sprinkler system for effortless lawn care. This home combines high-end design with thoughtful upgrades inside and out, offering both comfort and elegance in one of Sand Canyon's most desirable communities. *Owner Occupied/Please do not disturb homeowner*
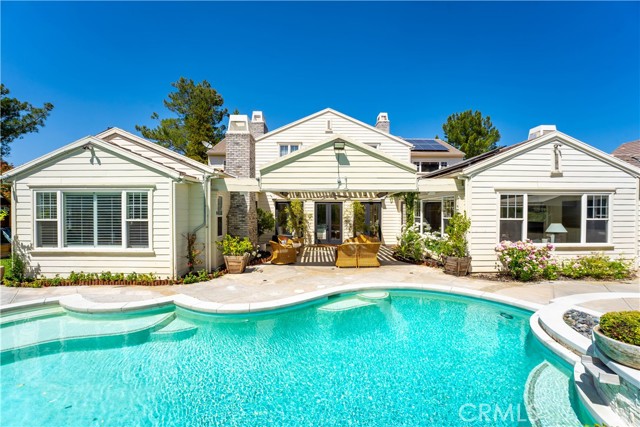
Granada Hills, CA 91344
1936
sqft3
Baths4
Beds Welcome to 16020 Celtic Street, a Granada Hills gem that combines comfort, versatility, and some walkable convenience. This beautiful single-story property features a spacious 1,578 sq. ft. main home with 3 bedrooms and 2 bathrooms, offering a bright, open floor plan filled with natural light. The thoughtfully designed layout creates an inviting flow between the living, dining, and kitchen spaces, perfect for gatherings, entertaining, or simply relaxing at home. One of the bedrooms has been converted into an ideal home office or creative workspace, meeting today’s modern living needs. Step into the private backyard oasis, the perfect retreat for warm Southern California days. The spacious yard offers room for gardening, play, or outdoor dining, making it an extension of your living space. A standout feature of this property is the detached Accessory Dwelling Unit (ADU), offering its own front and back yards, private entrance, and separate washer/dryer hookups. The ADU provides true independence and versatility, whether used as a rental unit, in-law suite, guest quarters, or house hack opportunity. Currently rented on a month-to-month basis, it generates immediate rental income with flexibility for future use. Beyond the home itself, the location shines. Within a 1-mile radius, you’ll find a wide range of neighborhood amenities and daily conveniences such as coffee, restaurants, and schools. This home offers the perfect balance of community charm, investment potential, and modern functionality. Whether you’re a first-time buyer, multigenerational household, or investor looking for income-producing property, 16020 Celtic St delivers exceptional value and lifestyle appeal.
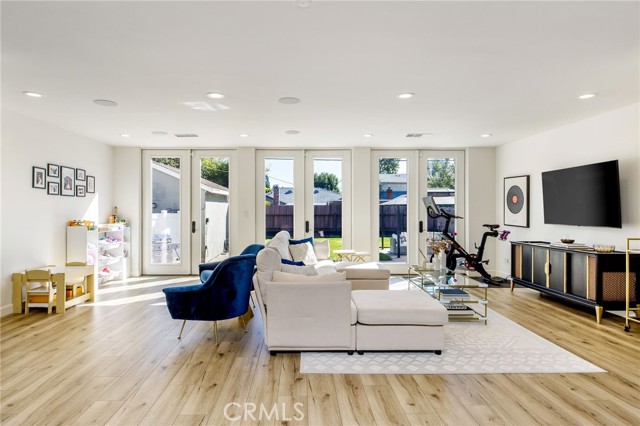
Torrance, CA 90505
1427
sqft2
Baths3
Beds Stunning, spacious, and move-in ready—plus a phenomenal location with top-rated Torrance schools! What more could you ask for? Welcome to this beautiful Walteria CONDO offering 3 bedrooms, 1-3/4 bathrooms, and 1,427 sq. ft. of stylish living space. This is the ***UPPER UNIT*** of a rare 2-on-a-lot building, and comes with its own private 2-car driveway and a private 2-car garage—no shared parking hassles here! No shared walls and no one above you! Step inside and you’ll be greeted with sunlight streaming through dual-pane windows on all sides, framing views of the city and the Palos Verdes Hills. The spacious living room, anchored by a charming stone-surround fireplace, flows seamlessly into the dining area and kitchen, making it perfect for entertaining. The kitchen is a showstopper with sleek black cabinetry, granite counters, a subway tile backsplash; appliances include a 5-burner cooktop, wall oven, dishwasher, and a black Samsung Bespoke refrigerator. Just off the kitchen, you’ll love the convenience of a separate laundry room with side-by-side washer/dryer hookups and pantry space. Down the hall, A BRAND NEW FULL BATHROOM features a wood vanity with a white ceramic top, soaking tub, and stylish finishes. The spacious primary suite easily accommodates a king-size bed, boasts a full wall of cedar-lined closets with organizers and mirrored doors, and includes its own private ¾ bath with an updated vanity and large stall shower. Two additional bedrooms—one with a walk-in closet—offer plenty of flexibility. Throughout the home you’ll find thoughtful design touches that give it a cool, inviting vibe: from the curated light fixtures with a boho flair to the chic wall plates on every switch. Add in abundant storage (including a built-in library), central heat, and a private water heater, and you’ve got comfort and convenience at every turn. And then, of course, there’s the location: walk to a top-rated elementary school, benefit from the highly regarded South High School, enjoy nearby shops and dining, and have easy access to major employment hubs. This condo truly has it all—style, space, functionality, and an unbeatable address. Don’t miss your chance to call it home! ****THIS PROPERTY QUALIFIES FOR A $20,000 COMMUNITY GRANT THROUGH CITIBANK'S LADDER UP PROGRAM!!!****
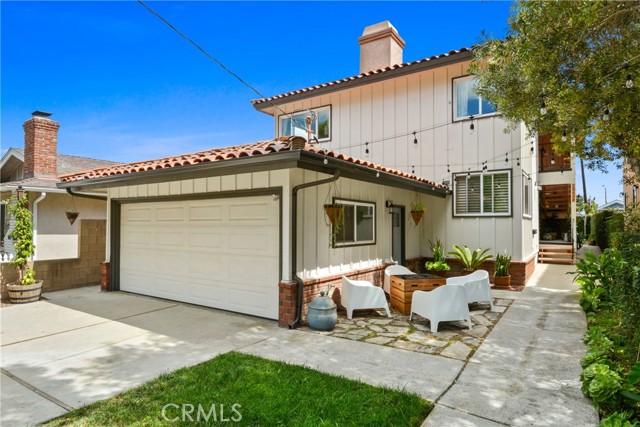
Simi Valley, CA 93065
724
sqft1
Baths1
Beds Nestled in the Simi Valley Hills, this lower unit condo has views of the Valley. Perfect for First Time Buyers, or Downsizing. Single Level Unit, Upgraded throughout, with beautiful neutral wood-like flooring, granite counters, stainless appliances, custom stone fireplace, stacked washer/dryer, upgraded bath with shower/tub and granite counter sink. The living room leads to a lovely balcony, to enjoy the view. Gated complex, separate garage has storage and easy access.
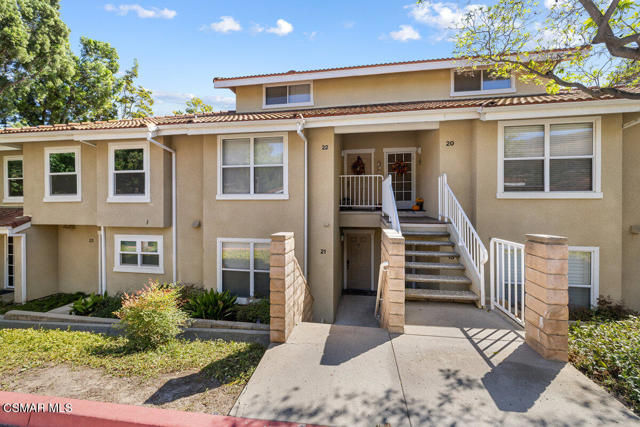
Menlo Park, CA 94025
1890
sqft3
Baths3
Beds A newly renovated home in the heart of the Peninsula, near Stanford University, top tech hubs like Google and Meta, & downtown Menlo Park. With 1,890 SF of living space. Step inside to find engineered hardwood floor & recessed lighting. It features a fireplace & large windows, & a family room. The kitchen features a bay window, quartz waterfall-edge island, white shaker-style cabinetry, glass-front display shelving, & stainless steel appliances: French-door refrigerator, wall oven, built-in microwave, induction cooktop, & chimney-style hood. Upstairs, the bedrooms are big & bright. The primary suite has a tray ceiling, recessed lighting, & a bath featuring a floating double-sink vanity, freestanding tub, frameless glass shower with rainfall showerhead, accent tile wall, & backlit LED mirrors. Secondary bathrooms echo the same high-end finishes with sleek floating vanities, modern tile, & frameless shower enclosures. The outdoors boasts perfectly landscaped gardens, a stone-tiled entry porch, patios, arbors, footpaths, & fountain. With easy access to hwys 101, 82, & 84 The 6,575 SF lot sits adjacent to an approximate 4,242 SF open yard owned by the (SFPUC), buyer to verify usage restrictions & encroachmentÃÂ permits.

Salinas, CA 93908
1764
sqft3
Baths3
Beds Desirable Las Palmas Ranch location! This well-maintained 3-bedroom, 2.5-bath home backs up to the peaceful Las Palmas hills and is just a short walk to nearby parks and recreation trails. A double-door entry with ribbed custom glass welcomes you into a bright and open floor plan featuring vaulted ceilings and an abundance of natural light. The remodeled kitchen is a true highlight, designed with custom cabinetry, dual Bosch stainless steel ovens, a built-in refrigerator, farmhouse sink, and a large butcher-block island perfect for both cooking and entertaining. The adjoining dining area opens to a private backyard with a paver patio, remote-controlled retractable awning, and sunny exposure for relaxed afternoons outdoors. The primary suite offers a walk-in closet and hillside views, while two additional bedrooms provide flexibility for family, guests, or a home office. Enjoy the comfort and convenience of living in one of the most sought-after neighborhoods in Salinas, surrounded by walking paths, open space, and the natural beauty of the Las Palmas community.
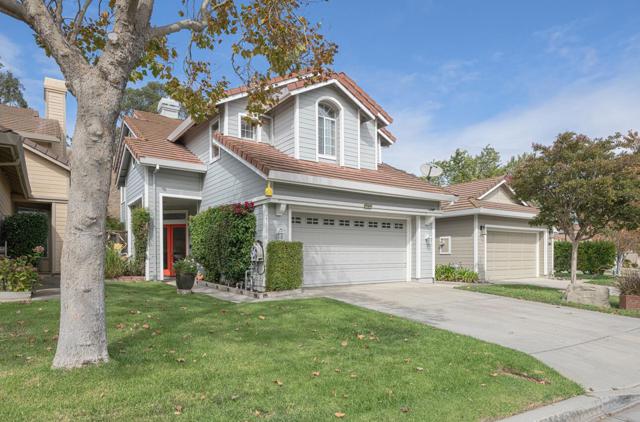
Page 0 of 0

