search properties
Form submitted successfully!
You are missing required fields.
Dynamic Error Description
There was an error processing this form.
Laguna Hills, CA 92653
$2,499,000
3656
sqft4
Baths4
Beds GORGEOUS BACKYARD!Perfect for entertaining! Picture a backyard oasis on a cut-de-sac in prestigious Moulton Ranch. This popular Brock Estates Floor plan welcomes you through a double door entry and greets you with a grand entry, curved stairway, and soaring ceilings. A fabulous Master Suite reminds you of a fine resort. A dual sided fireplace warms the coolest Southern California nights, whether in the over sized tub or sitting fireside in the master suite retreat. The fabulous walk-in-closet will delight you, and your wardrobe. There is also a private balcony overlooking your resort-like backyard. Upstairs secondary bedrooms have their own ensuite bathrooms. The upstairs is completed by a Bonus room. The main floor bedroom is graced by a walk-in closet and is currently used as an office. The Galley Kitch is huge, topped with granite counters, upgraded with stainless appliances, overlooks the spacious Family Room, Fireplace and beautiful backyard. The backyard starts with French Doors opening from the Dining Room, Family Room, and Breakfast Nook. Beautiful stacked stone enhances the fountains and pebble finished pool and spa. LUSH LANDSCAPING ENHANCES YOUR SECLUDED BACKYARD EXPERIENCE. MOULTON RANCH is conveniently located close to Mickey Hayden Stables, transportation, including the 73 Toll road, local airports, and freeways. Shopping and restaurants are never too far away. World famous beaches are just down the road as well. Come discover MOULTON RANCH.
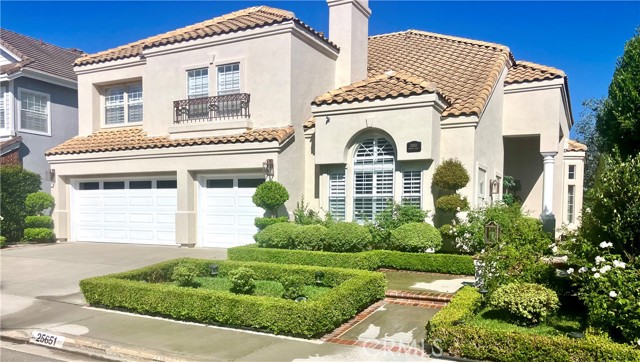
Irvine, CA 92618
2775
sqft4
Baths4
Beds Welcome to this beautiful detached home in the heart of Irvine’s Great Park, where modern comfort meets an unbeatable family lifestyle. Built in 2023, this 4-bedroom, 3.5-bath residence offers approximately 2,775 sq ft of thoughtfully designed living space. Inside, you’ll find a light and bright open floor plan with LVP flooring, plush carpet, and a chef’s kitchen featuring quartz countertops, stainless steel appliances, and soft-close cabinetry—perfect for everyday living and family gatherings. The spacious primary suite includes a private balcony, while the outdoor patio creates an inviting space to relax, BBQ, or entertain friends and neighbors. Beyond your front door, the Great Park community delivers a truly unique lifestyle. Enjoy access to world-class amenities including resort-style pools, playgrounds, sports courts, and scenic trails for biking and hiking. Families will love being directly across the street from award-winning Cadence Park School within the top-rated Irvine Unified School District. Conveniently located near shopping and dining at Irvine Spectrum, and with easy access to the 5, 133, and 405 freeways, toll roads, the train station, and John Wayne Airport—everything you need is close at hand. This home is more than just a place to live—it’s a place to grow, connect, and create lasting memories. Experience the best of Irvine family living in Great Park.
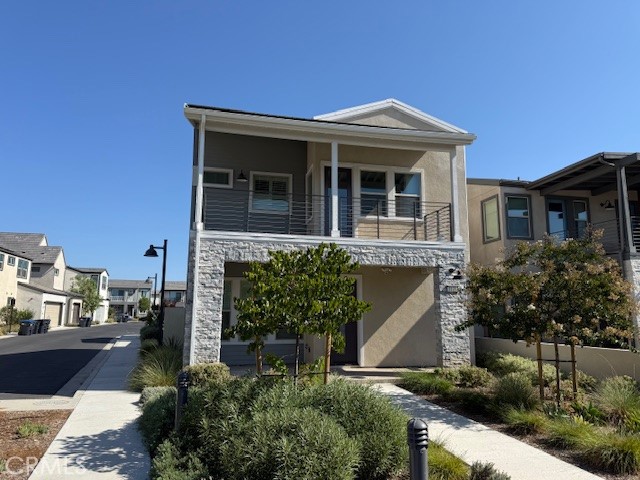
Yucca Valley, CA 92284
1858
sqft2
Baths3
Beds A thoughtful blend of modern upgrades and timeless desert beauty, this home has been reimagined for both comfort and inspiration. The kitchen has been fully remodeled with sleek new countertops, designer backsplash, custom shelving, fresh paint, and updated appliances, while each bathroom has been refreshed with glazed showers and stylish new vanities. Throughout the residence, new flooring creates a seamless flow--luxury vinyl in the main living spaces, sophisticated black tile in the dining room and studio, and carefully selected tile in the bathrooms. Popcorn ceilings have been removed and replaced with recessed lighting, and both the interior and exterior have been newly painted, lending the home a clean, contemporary elegance.Outdoors, multiple concrete patio spaces--including a newly expanded terrace on the upper tier of the yard--invite gatherings beneath the stars or quiet evenings enjoying the sunset framed by Joshua trees. Solar panels add efficiency, while the tranquil setting offers the rare gift of serenity: the hush of desert wildlife, skies bright with stars, and the peace of a safe, welcoming neighborhood.The interiors are bathed in natural light, with cozy yet generous proportions that balance intimacy and openness. A striking bonus studio adjoins the dining room, enclosed by sliding doors and crowned with a skylight, offering an ideal space for artists or creatives to draw inspiration from the surrounding landscape. The dining room and studio, accented by an elegant arched window and abundant glass doors, blur the lines between indoors and outdoors, making every moment feel connected to nature.While wonderfully private, the home is also just minutes from shopping, dining, and the local high school--an ideal combination of seclusion and convenience. Designed for those who value light, space, and serenity, this home is a true desert sanctuary.
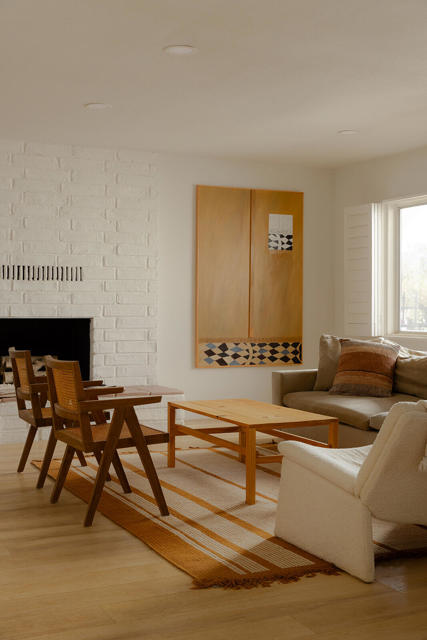
Dublin, CA 94568
1243
sqft2
Baths1
Beds Welcome to your new one bedroom with bonus loft area at The Terraces at Dublin Ranch Villages! This beautifully maintained condo offers the perfect blend of comfort, style, and convenience in one of Dublin’s most desirable communities. Step inside to find an inviting open floor plan filled with natural light, featuring a spacious living area, dining space, and a modern kitchen with quarts countertops, stainless steel appliances, and ample cabinet storage. The primary suite includes a walk-in closet and a luxurious ensuite bathroom with dual sinks, a soaking tub, and separate shower. Additional highlights include a private balcony, in-unit laundry, and an attached garage. Located in a secure, resort-style community, you’ll enjoy exclusive amenities such as a pool, spa, clubhouse, and fitness center. Perfectly situated near top-rated schools, Fallon Sports Park, shops, dining, and easy access to BART and freeways for commuters. Whether you’re a first-time buyer, downsizing, or looking for a fantastic investment, this home has it all!

Merced, CA 95348
1223
sqft3
Baths3
Beds Welcome to this move-in ready 3-bedroom, 2.5-bathroom home in Merced. Featuring all bedrooms conveniently located upstairs, the layout includes a versatile loft-style foyer that can be used as a reading nook, home office, or study space. The home’s thoughtful design offers both comfort and functionality, making it an excellent choice for modern living. Situated near newer commercial developments, residents will appreciate easy access to shopping, dining, and grocery options, including Sprouts. The property is also in close proximity to UC Merced, Merced College, Mercy Medical Center, and a UC transportation bus stop for added convenience. With a planned medical education school on the horizon, this area is positioned for continued growth and opportunity. Don’t miss the chance to make this inviting property your own and enjoy all that this vibrant and expanding community has to offer.
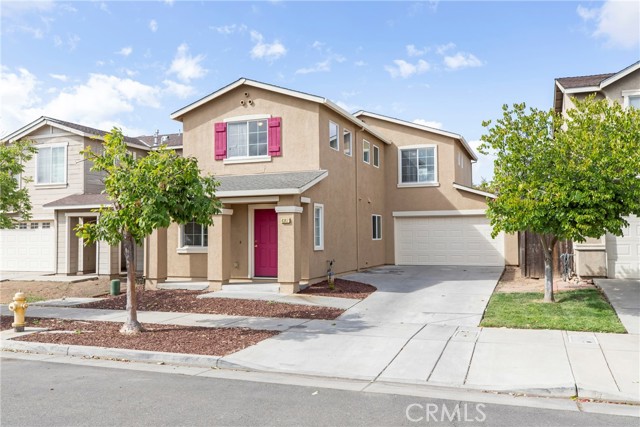
Oakland, CA 94607
1148
sqft2
Baths2
Beds Welcome to 2400 Adeline #207 a brand new, never lived in before, 2 Bedroom, 2 Bath condominium located in the emerging section of West Oakland. Inspired by the area's industrial architecture, the building showcases a limited collection of modern homes with private patios or balconies. Featuring thoughtful finishes and fixtures in the homes, nearby amenities, and ample transportation options, this building is the perfect mix of comfort and urban living in Oakland. (photos are of Model home from original listing and not totally representative of the actual home for sale)
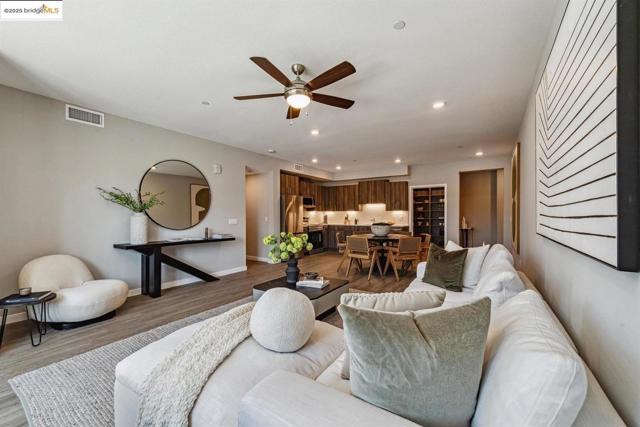
Big Bear, CA 92314
3488
sqft5
Baths4
Beds MOONRIDGE MAJESTY !! Peek A Boo Baldwin lake view. Incredible Luxury!! PRIME LOCATION END OF CUL DE SAC FOR AN EXTRA SERENE MOUNTAIN GETAWAY. Beautiful Knotty Alder throughout this well built Entertainers delight. This gorgeous mountain retreat features 4 spacious bedrooms all on the main floor, including an extra large master bedroom, gas fireplace, expansive master bathroom, walk in closet, with linen closets galore throughout both Master, and common hallway access. All hardwood flooring in living and dining rooms, including the hallway. Massive Wood Burning Fireplace as a focal point for the main level family gathering, Expansive 698 sqft Game/ loft retreat on second level. The most functional floor plan, and beautiful oversized Chef Kitchen, granite counter tops, with all Stainless Steel Appliances. Surreal mountain views from the massive decking, on quiet grounds, with a Huge Adventurous Lot. Massive oversized 2 car garage will accommodate all the toys. High Quality is the only description of this very well cared for HOME! ADDITIONALLY, THIS PROPERTY HAS MASSIVE PARKING FACILITATION, AS A MUCH SOUGHT AFTER FEATURE REQUIRED FOR A COUNTY APPROVAL OF 16 PEOPLE MAX. FOR A MASSIVE INCOME PRODUCING RENTAL!!! ONE PERSON PER EVERY 200 SQ FT.
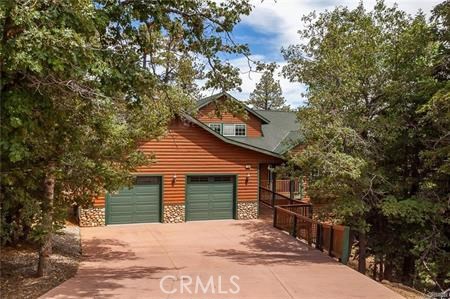
Murrieta, CA 92563
2490
sqft3
Baths3
Beds Welcome to the highly-sought after neighborhood of Spencer’s Crossing. The only known HOA in California to lower its dues the last two years, while maintaining community amenities such as pools, sport parks, playgrounds, club houses, miles of walking trails, and more. All conveniently located a block away from this beautifully remodeled home (with paid off solar), at the end of a quiet cul-de-sac. Here you’ll find one of the largest lots in the entire community. Whether you’re looking to put in your own pool, putt putt golf, homestead garden, or build your dog their own kingdom, this backyard has plenty of space for whatever your imagination brings your way. Already in the drought tolerant yard, you’ll first notice two new large Alumawood covered patios with roll down shades. With the landscaping consisting of citrus trees and native plants, you can look forward to all the butterflies and hummingbirds joining you for your morning coffee or afternoons in the hot tub. Coming through the double sliding doors and into the house, you’ll step onto the LVT (vinyl) flooring with 6 inch baseboards, that can be found throughout. In the open concept layout, you can find the 12-foot granite island taking stage. Along the island are multiple outlets, making it perfect for holding pot lucks. Across from the island are the newer stainless-steel kitchen appliances; including an induction stove with Bluetooth and multifunction microwave. In addition to the kitchen, the open living area holds a large mounted flat screen with speakers built into the ceiling, making it again, a great place for hosting. Onto the long hall of natural light coming from the stained glass front door (as well as a solar light), you’ll find the bedrooms; all of which have eight-foot-tall doors, as well as the rest of the interior doors. The main bedroom comes with an oversized walk in closet and attached bathroom with double sinks. Past the enclosed laundry room and guest bath comes an open office that is plenty large enough to be a fourth bedroom. The two existing bedrooms contain a shared Jack and Jill bathroom with double sinks. Finally, you reach the door that leads to the three car garage with an electric car charger. The third space with the tankless water heater, is tandem, making it a great spot also for storage, a gym, a workshop, whatever fits your needs. More notable features in this home include double pane windows, thermal heat barrier roofing, and a whole house fan to keep you cool.
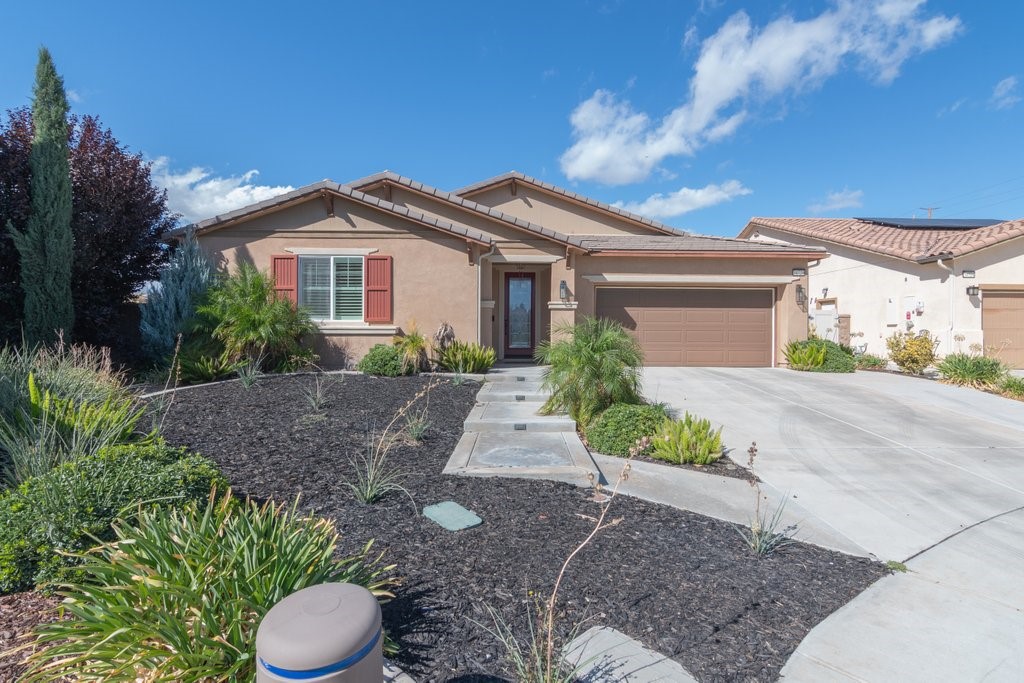
Azusa, CA 91702
1674
sqft3
Baths3
Beds Welcome to the prestigious Rosedale Master-Planned Community in Azusa, where modern living meets comfort and convenience. * Located near the I-10 and 210 corridors, residents have easy accessibility from downtown LA to Orange and San Bernardino counties. Rosedale's convenient setting also places residents within proximity of Old Town Pasadena, Arcadia Santa Anita Mall, and Plaza West Covina. * The Metro Gold Line station, Azusa Pacific University and Citrus College are a short walk from the community. * With 3 bedrooms, a bright, open-concept layout and a large patio, this home is designed for easy living and entertaining. * The main level features a great room, a beautiful dining area, and a gourmet kitchen with a granite-topped island providing an ideal backdrop for family time. *Upstairs features a large family room, a chic master suite with a walk-in closet. Two generously sized secondary bedrooms share a full bathroom. A conveniently located laundry room completes this level. * The attached side-by-side two-car garage is finished with epoxy flooring, built-in storage shelves, and a tankless water heater. * As part of The Resort at Rosedale, residents enjoy access to a wide range of world-class amenities, including a junior Olympic-size pool, spa, an outdoor fireplace and barbeques, a conference room for private parties and events, a playground, and a state-of-the-art fitness center. * This is more than a home--it's a lifestyle. Schedule your private showing today.
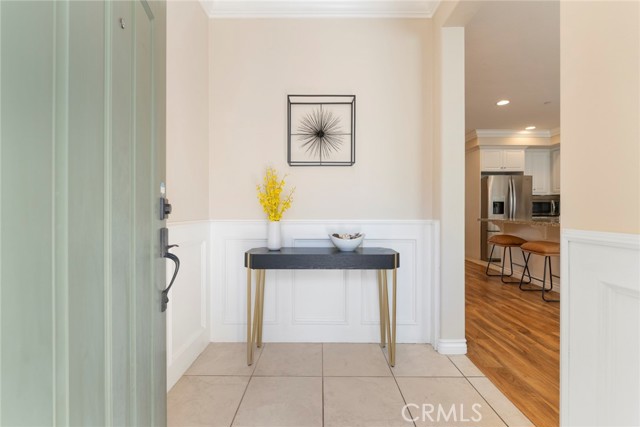
Page 0 of 0

