search properties
Form submitted successfully!
You are missing required fields.
Dynamic Error Description
There was an error processing this form.
West Covina, CA 91790
$802,102
1457
sqft3
Baths3
Beds Look no further for your new-construction townhome! This home has it all including stylish upgraded flooring, sleek full backsplash, quartz counters, upgraded hard-surface flooring, plush carpet, and energy-efficient features throughout. Inside, the open-concept main level brings the living, dining, and kitchen areas together in a way that feels effortless and inviting. Soft daylight moves through the space, enhancing the clean finishes and intuitive layout. The kitchen features a peninsula with seating, generous cabinet space, and just the right amount of workspace for everyday ease. Upstairs, all three bedrooms are grouped together for convenience and comfort. The primary suite includes a walk-in closet and a private bath with dual sinks and a walk-in shower. Two additional bedrooms offer flexibility for guests, work-from-home setups, or hobbies. The laundry area is thoughtfully placed on the same level, no hauling baskets up and down the stairs. Virtual tour is of former model home and used for representational purposes only.
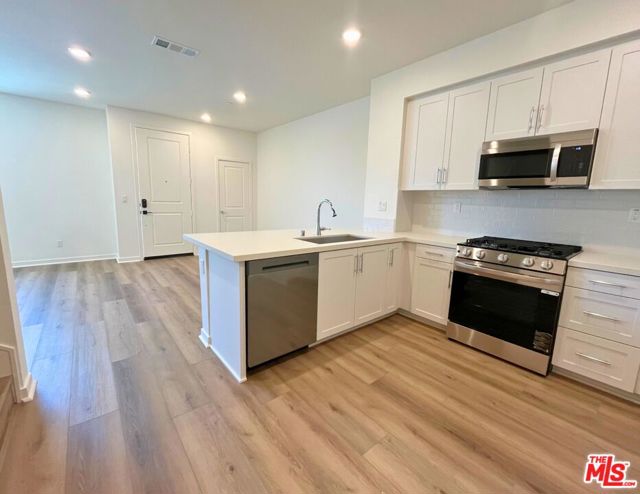
Newport Coast, CA 92657
3680
sqft3
Baths4
Beds Perched high on a commanding sit-down view lot, 23 LeMans offers one of the most breathtaking vantage points in all of Newport Ridge North, Newport Coast. From the sparkling Pacific Ocean and Palos Verdes Peninsula to Long Beach Harbor, city lights that stretch beyond downtown Los Angeles, and even snow-capped mountains on clear winter days, the views are nothing short of extraordinary. This rare opportunity allows you to move right in and enjoy, or elevate the home further with a cosmetic remodel, all while preserving what is arguably the best view property in Newport Ridge North, THE prestigious dual guard-gated community of Newport Coast. Set on nearly 7,500 square feet of private grounds on a quiet cul-de-sac, the residence combines privacy and comfort with relaxed coastal luxury. Outdoor spaces include a built-in barbecue, spa with cascading fountain, and ample areas for entertaining, all designed to highlight the panoramic vistas. Inside, approximately 3,700 square feet of thoughtfully designed living space features soaring ceilings, hardwood floors, recessed lighting, and custom window coverings. The open-concept kitchen with stainless steel appliances, butler’s pantry, and large eat-in island seamlessly connects to the family room, bonus room and the backyard. A formal living room with fireplace, and a main-level bedroom complete the downstairs. Upstairs, the spacious primary/master suite serves as a private retreat with dual vanities, soaking tub, walk-in shower, oversized closet, and a private balcony framing sweeping ocean and city views. Two additional bedrooms share a dual-entry bathroom, with the option to convert to en-suites, while an upstairs laundry room adds convenience. Residents of Newport Ridge North enjoy access to resort-style amenities including a private clubhouse, tennis and basketball courts, pool and spa, parks and playgrounds. With dual guard-gated entries, one offering easy access to Newport Coast shopping, dining, beaches, and scenic trails, and the other connecting directly to Newport Beach, Fashion Island, Irvine, and John Wayne Airport, this community is truly at the heart of it all. 23 LeMans is a rare chance to secure Newport Coast’s ultimate view property, an opportunity not to be missed.
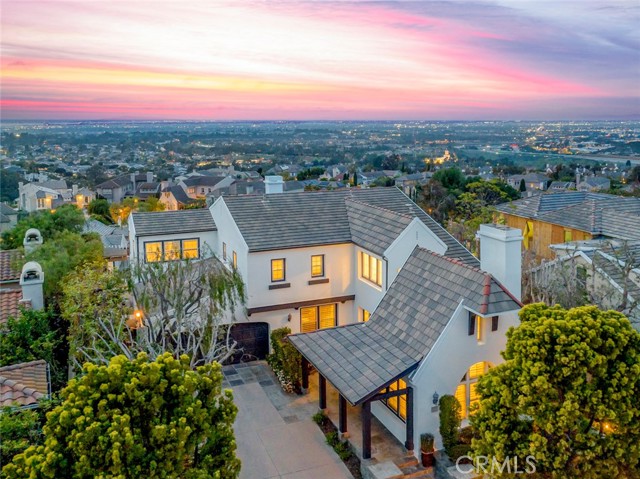
Phelan, CA 92371
2572
sqft3
Baths4
Beds West Oak Hills? It's called the Highlands of Phelan, a very desirable area. 8 minutes from the 15 FWY, and 10 minutes from major shopping. WOW! Don't miss this Beautiful move in ready Ranch home, new carpet and paint, it has everything you have been looking for, Paved roads, completely fenced, and cross fenced, Open floor plan 4 bedrooms + (Office or 5th bedroom) 3 bathrooms (one Guest bath, one in main bedroom and one attached to 4th bedroom) it has a Large front room with vaulted ceilings, a castle rock fire place W/ insert to keep you warm on those cold winter nights, it is open to the family dining area, and a remodeled Cooks kitchen, with all the extra’s a 5-burner stove with 2 ovens, microwave. granite counter tops, lots of drawers and pull-out shelves, pantry, and an 8 ft. center island W/ serving bar, Dishwasher. There is a privet backyard outside the sliding glass doors with a nice patio, and large shade tree. There are also solar panels that are paid for. The office has built-in book shelfs, all 3 bathrooms have been remodeled, the Main bedroom is extra-large with a wood burning fireplace, it makes for a nice retreat, attached bath with large oval soaking tub, double sinks, a shower room and a closet large enough to make you think it’s another bedroom. The laundry room is large enough to put an extra freezer and wine cooler. From the laundry room you enter the 4.5 car garage, there is a shop storage area or toy area. In the main yard there is a nut and fruit grove, lots of fruit trees it makes my mouth water, a fenced horse paddock, another fenced area for Tac shed or shed for a shop, shelter for hay, and another shelter that you could turn into horse stalls, or store toys, and there is still lots of room for a Motor home and lots of toys. This is a must-see property.
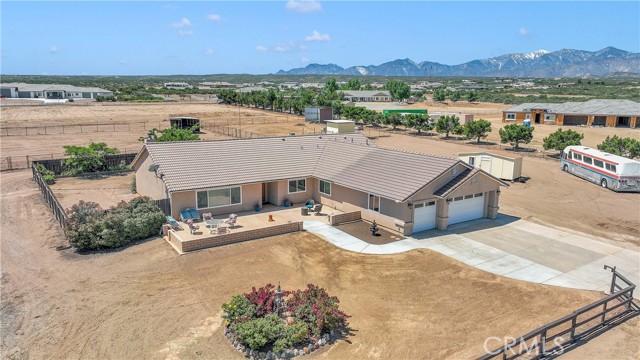
Templeton, CA 93465
4237
sqft5
Baths4
Beds Experience luxury living in the highly desirable gated community of Spanish Lakes with this well-appointed Templeton estate. Set on 1.47 acres, the 4,237± sq. ft. residence combines privacy, sophistication, and a true indoor/outdoor lifestyle. The thoughtfully designed floor plan includes 4 bedrooms, 4.5 bathrooms, a dedicated office, and a spacious bonus/game room with a built-in bar perfect for the sports enthusiast or entertainer. The heart of the home is the expansive kitchen, showcasing a center island with prep sink and seating, stainless steel appliances, and walk-in pantry. The open layout flows seamlessly into the living room, where a fireplace and French doors extend onto the back patio. The primary suite is a private retreat with its own fireplace, patio access, and a spa-inspired bath featuring a soaking tub, dual vanities, a tiled shower, and generous walk-in closet. Additional comforts include a dedicated office with patio access, a laundry room, and a four-car garage. Outdoor living is elevated with a sparkling pool and spa, covered patio, outdoor firepit, and even a putting green surrounded by low-maintenance landscaping. The front courtyard creates a warm welcome, while solar power provides efficiency and sustainability. Meticulously maintained and designed to capture the essence of Central Coast living, this Spanish Lakes property is the ideal blend of luxury, functionality, and leisure.
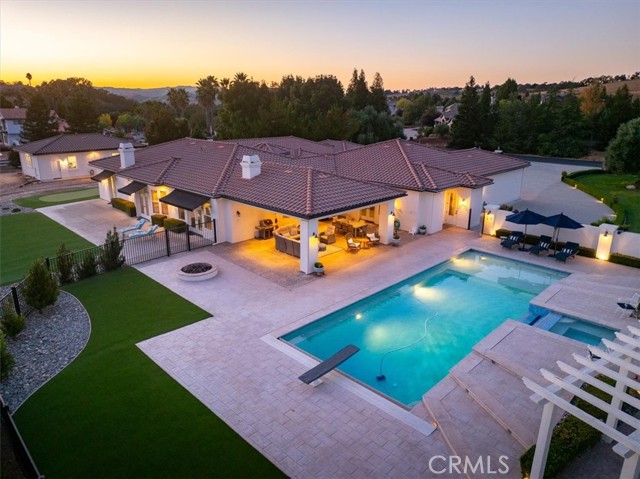
Newbury Park, CA 91320
2810
sqft3
Baths4
Beds Exclusive courtyard single-story residence offering an extraordinary blend of casual luxury, privacy, and craftsmanship. Set on a premier elevated flag lot with a private vineyard and backing to peaceful open space, the property is a true sanctuary--perfectly positioned to capture sweeping mountain vistas and coastal breezes. A custom distressed wood and wrought iron entry door sets the tone for the rich architectural detail. A flagstone courtyard with lush landscaping and a tranquil fountain provides an elegant first impression. Inside, timeless design meets modern sophistication with hand-finished hardwood flooring throughout the main living areas of the home, smooth coat walls and ceilings, and artisan wrought iron light fixtures that add character and warmth. The chef's kitchen is fully customized with stainless steel appliances, tailored cabinetry, large island, breakfast area, walk-in pantry and kitchen office space. This flows seamlessly into open-concept living space with picture window, fireplace and vaulted ceiling, perfect for both relaxed living and stylish entertaining. Enter through wide sweeping arches into the inviting dining room with vaulted ceilings and distinctive wood designed floors. The secluded primary bedroom is a true retreat offering vaulted ceilings, French doors, and primary bath with dual vanity, soaking tub, spacious shower and custom walk-in closet. The hallway leading to the secondary bedrooms and several of the bedrooms have French doors for an abundance of natural light and coastal breeze. The separated secondary bedrooms boast pavers, wood blinds and spacious closets. Outside, the sprawling private yard is nothing short of exceptional--featuring a magnificent pool and spa, an outdoor fireplace, and your own private vineyard. The vineyard has been meticulously maintained and manicured to achieve the best possible grape production. The expansive lawn area framed with majestic redwood trees, offers views of the surrounding mountains, natural beauty and open space. Whether hosting guests or enjoying a quiet sunset, this setting offers a truly elevated outdoor experience. The former 4-car tandem garage is now a 2-car garage and converted media room, creating 3,000 + sqft of living space. The recently installed solar panels increase the desired energy independence. Additional highlights include, individual laundry room with utility sink, powder room, garage epoxy floors and built-in storage. The property is close to award winning schools, terrific parks and incredible hiking and biking trails. Experience and enjoy this truly unique and special property.
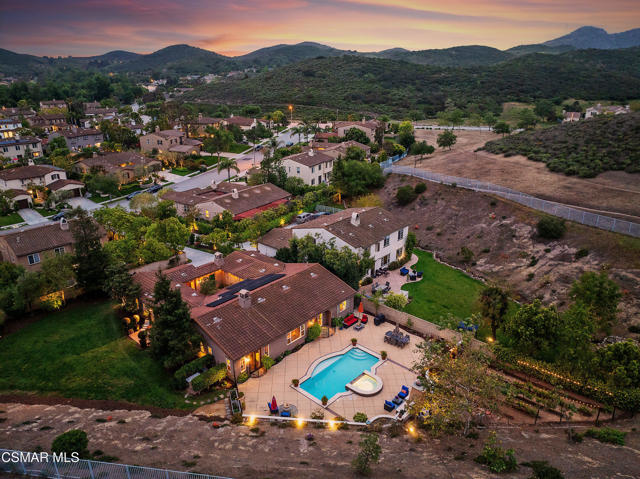
Los Angeles, CA 90034
2328
sqft3
Baths3
Beds Welcome to this stunningly remodeled residence where modern elegance meets everyday comfort. Thoughtfully updated throughout, the home features 3 bedrooms & office/den (possibility to converting in to 4th bedroom) with gleaming hardwood floors and beautifully redesigned bathrooms, creating a seamless blend of style and function. The spacious living room invites relaxation, while a dedicated home office offers the perfect setting for productivity. At the heart of the home, the chef-inspired kitchen showcases rich dark marble countertops, premium finishes, and an ideal layout for both culinary creativity and entertaining. Step outside to your private retreat: an expansive backyard with a soothing hot tub and tranquil water fountain, designed for ultimate relaxation and gatherings with family and friends. Perfectly situated in a highly sought-after neighborhood with top-rated schools, beautiful parks, shops... this home offers the ideal combination of luxury, convenience and community. Just minutes from Trader Joe's, downtown Culver City, the Metro E Line, Santa Monica and major tech hubs like Google HQ. Enjoy quick access to the 10 and 405 freeways. Whether you're growing your family or simply seeking refined living, this property is ready to welcome you home.
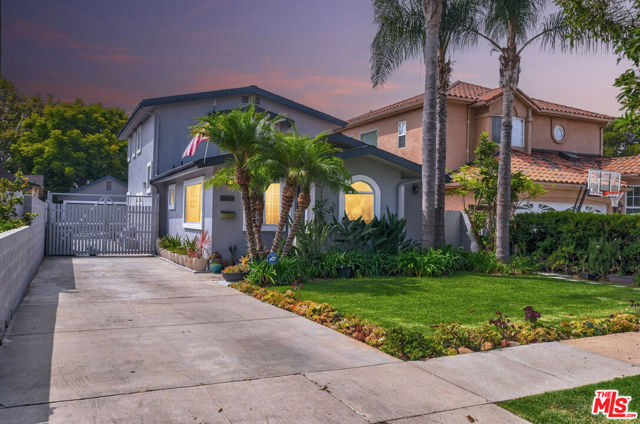
Landers, CA 92285
2297
sqft3
Baths2
Beds Desert Beauty on 5 Scenic Acres – Updated 2 Bed, 2.5 Bath Home with Loft & Views Discover your perfect desert escape in Landers! Set on 5 expansive and scenic acres, this beautifully updated 2-bedroom, 2.5-bath home blends modern comforts with wide-open space and panoramic views in every direction. Take in the dark skies from the swim spa and after, snuggle up next to the warmth of the fire-pit. Step inside to a stunning kitchen with granite countertops, stainless steel appliances, and a large center island—ideal for cooking, entertaining, or simply enjoying the peaceful surroundings. The kitchen flows effortlessly into a cozy living room, where a warm fireplace creates a welcoming atmosphere. The primary suite is a true retreat, featuring floor-to-ceiling cabinetry, a stylish barn door leading to the en-suite, a luxurious soaking tub, and ample storage throughout. Upstairs, the spacious loft serves as a second bedroom or creative space, complete with its own private bathroom and access to a large deck offering sweeping views of the high desert landscape. An oversized two-car garage with high ceilings provides plenty of room for parking, storage, or a workshop. Major updates including the HVAC system, roof, drywall, and more mean peace of mind and move-in readiness. Whether you’re looking for a full-time residence, a weekend retreat, or a potential investment opportunity, this unique desert home offers the space, style, and serenity you've been searching for.
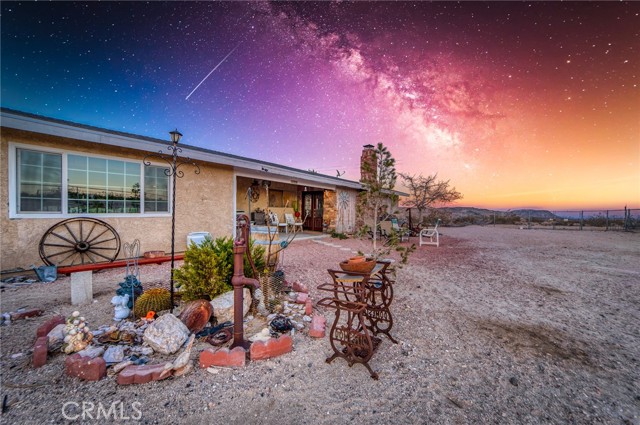
Burbank, CA 91502
1052
sqft2
Baths2
Beds Step into effortless living with this stunning move-in-ready condo, ideally located in the sought-after Burbank Collection building—right in the vibrant heart of downtown Burbank. From the moment you enter, you'll be welcomed by an inviting, open-concept layout filled with natural light. Elegant, newer hardwood floors with cork underlayment ensure both style and soundproof comfort throughout the main living areas. Whether you're hosting guests or enjoying a peaceful evening, the seamless flow from the sunlit living room to the chandelier-lit dining area makes everyday living and entertaining a breeze. The modern kitchen is a true standout, featuring granite countertops, quality appliances, and rich cabinetry—perfect for preparing meals with ease and style. Retreat to either of the two serene bedrooms, both served by recently updated bathrooms. The guest bath includes a chic tile shower/tub combo, while the luxurious primary ensuite offers a frameless walk-in shower and a deep soaking tub. Step out onto your private balcony to take in rare and picturesque views of the beautiful Burbank hills—an ideal space to relax and recharge. Additional features include a newer A/C system, a water-softening system, and two side-by-side parking spaces with extra storage. As part of the Burbank Collection, you’ll enjoy exclusive access to resort-style amenities including a swimming pool, fitness center, putting green, community lounge, and lush landscaped courtyards. All of this is just steps away from premier shopping, dining, and entertainment—including the AMC theater. It’s a space that balances comfort, convenience, and location—exactly where you want to be.
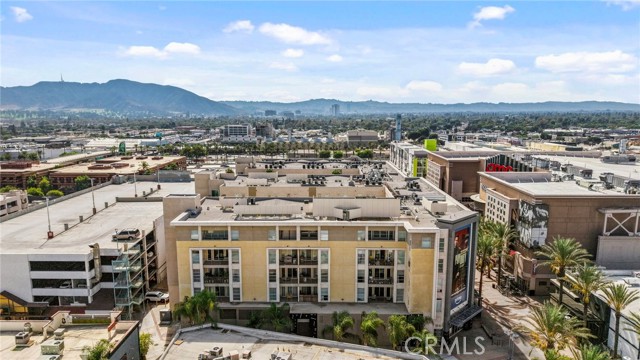
Indio, CA 92203
2439
sqft3
Baths4
Beds Discover this beautifully upgraded 4-bedroom, 3-bathroom home with a flexible bonus room, located in the highly sought-after Paradiso community in Indio. Offering 2,439 sq ft of refined living space on an oversized 8,700+ sq ft lot, this move-in-ready residence perfectly blends style, comfort, and functionality. This open-concept home features a stunning redesigned fireplace with imported Italian tile, brand new flooring, and a well-appointed kitchen with granite countertops, refinished cabinets, new stainless steel appliances, and a spacious island--ideal for entertaining or everyday living. Thoughtful updates throughout include fresh interior paint, brand new carpeting upstairs and on the staircase, updated ceiling fans and faucets, and a brand-new shower enclosure in the primary suite. Tile flooring runs through the common areas, and a dedicated upstairs laundry room adds convenience. The primary suite offers a serene retreat with a soaking tub, separate shower, and dual vanities, while three additional bedrooms and a flexible downstairs bonus room provide space for family, guests, or a home office. Step outside to enjoy the beautifully landscaped backyard with a covered patio, perfect for relaxing or entertaining. Additional features include a 3-car garage (2-car plus tandem) and low HOA dues. Nestled in a quiet, well-maintained neighborhood close to shopping, dining, and excellent schools, this home is a rare opportunity to own in one of Indio's most desirable communities. (Some photos are virtually staged).
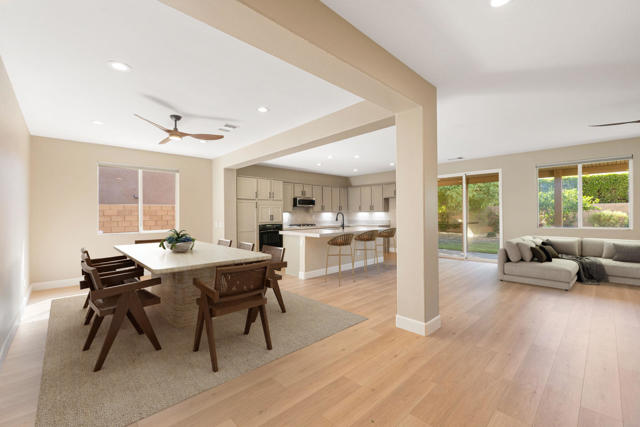
Page 0 of 0

