search properties
Form submitted successfully!
You are missing required fields.
Dynamic Error Description
There was an error processing this form.
Valencia, CA 91355
$835,000
1641
sqft2
Baths2
Beds This charming single-story home is tucked away in the Valencia Summit - one of the most desirable neighborhoods, offering the perfect blend of comfort, style, and convenience. Inside, you’ll find wood flooring complemented by a bright interior. The home features 2 bedrooms plus a versatile office/den that can easily be converted into a 3rd bedroom to fit your needs. Large windows with wood plantation shutters fill the home with natural light while providing timeless style and privacy. Step outside to enjoy the home’s private courtyard and front patio—ideal spaces for morning coffee or evening relaxation. The backyard retreat features a paved walkway, a flourishing orange tree, and plenty of room to create your own landscaped paradise or weekend gardening oasis. Located in the prestigious Valencia Summit community, you’ll love the miles of paseos, scenic trails, and proximity to shopping, dining, and award-winning schools. No Mello Roos and low HOA includes Pool, Spa, Tennis Courts and so much more. Don’t miss your opportunity to own a beautifully maintained home in one of Valencia’s most treasured neighborhoods!
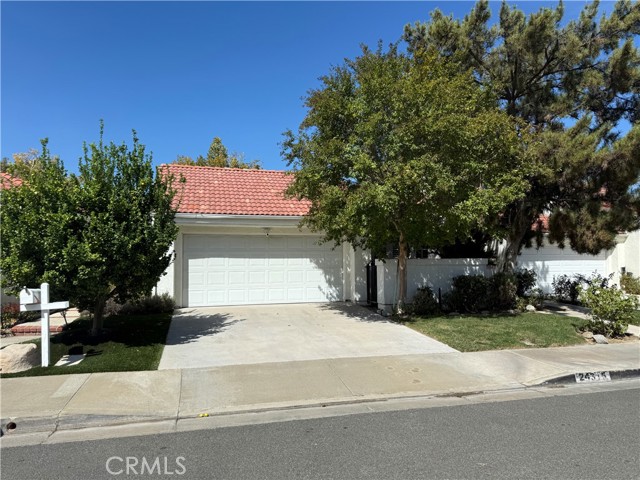
Jurupa Valley, CA 92509
3492
sqft4
Baths4
Beds NEW CONSTRUCTION! “There is Simply Nothing Like It” Countryside Estates friendly environment with scenic views and Open spaces. Nestled on a sprawling 20,000 sq. ft. homesite. Step into luxury with The Pinehurst floorplan at Countryside Estates, perfectly situated in the vibrant community of Jurupa Hills. With the Spacious layout this floorplan possesses an expansive, seamless open concept, with a great extent of possibilities of In-door out-door living and entertainment. This remarkable property boasts an expansive backyard, perfect for hosting memorable gatherings, or simply relishing tranquil moments with family and friends. The gourmet kitchen, equipped with cutting-edge appliances, elegant Cashmere Thermofoil Cabinetry, spacious designer quartz countertops, and significant storage, serves as a perfect haven for culinary enthusiasts and social gatherings. Experience sophistication underfoot with designer 12x24 tile, and plush carpeting thoughtfully integrated throughout the home. Envision building family traditions or creating treasured memories in this refined and practical space. The opulent primary suite boasts a sliding door that opens to the backyard, to begin your day with a peaceful cup of coffee, immersed in the enchanting allure of serene mornings. This home is enveloped in the refreshing embrace of country air. The suite is complemented by a luxurious en-suite bathroom, thoughtfully designed with dual walk-in closets, two sinks, seamlessly blending practicality with sophistication. Energy Efficiency: Designed with eco-friendly materials and enhanced by state-of-the-art energy-saving features. Seamlessly connected to major freeways for an effortless commute. Experience the ultimate fusion of elegance, comfort, and convenience at The Pinehurst Model. Book a viewing today and discover what sets this home apart.
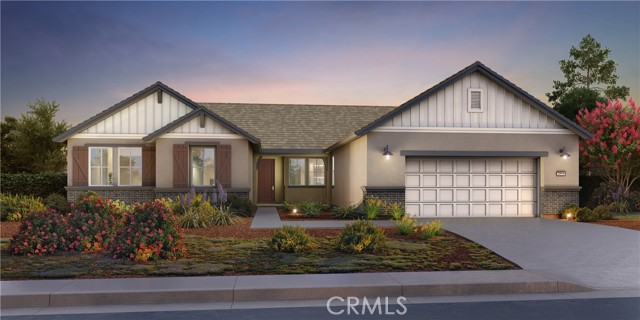
Irvine, CA 92614
860
sqft1
Baths1
Beds Luxurious end unit with a newer roof and exceptional upgrades throughout. The living room offers a soaring vaulted ceiling, a cozy fireplace, and a new vinyl slider that opens to a spacious patio deck—perfect for entertaining or relaxing. The gourmet kitchen showcases quartz countertops, a new subway tile backsplash, and quiet-close cabinet doors, along with a stainless steel refrigerator, microwave, sink, and newer range. A new stackable washer and dryer are conveniently located in the utility closet. The generously sized primary bedroom features mirrored wardrobe doors and an ensuite dressing area with a quartz countertop and quiet-close cabinetry. A striking spiral staircase leads to an expansive loft, ideal as a second bedroom, home office, or flex space. New luxury vinyl flooring enhances both levels, providing easy maintenance and a modern touch. Seller is related to the listing agent Residents enjoy all the world-class amenities of Woodbridge, including two lakes with sailing and fishing, pools, picnic areas, lagoons, sandy beaches, parks, ball fields, bike trails, and walking paths—creating a resort-like lifestyle in one of Irvine’s most sought-after communities.
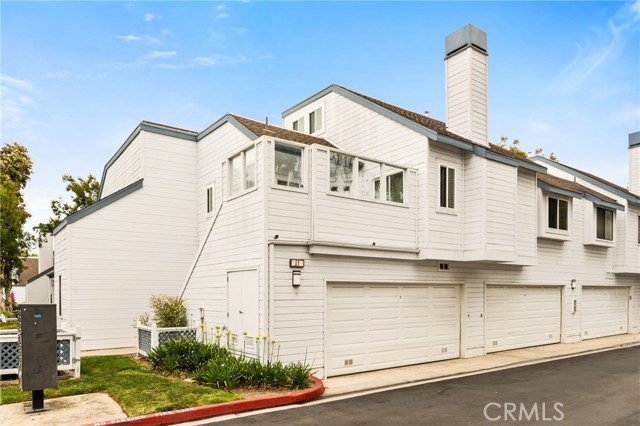
Rancho Mirage, CA 92270
2262
sqft3
Baths2
Beds Welcome to Cotino, Storyliving by Disney, the first community of its kind in Rancho Mirage. Nestled in the serene Longtable Park section of our community, this exquisite 2-bedroom, 2.5-bathroom home (Atelier) by Shea Homes is nearly finished being built and is thoughtfully designed for those 55 and older who seek a harmonious blend of luxury and tranquility. Encompassing 2,262 square feet, this residence invites you to experience resort-style living. The striking Agrarian exterior by Shea Homes sets the tone for character, while the open floor plan celebrates the seamless indoor- outdoor lifestyle that defines Rancho Mirage living. The gourmet kitchen, outfitted with high-end appliances, an elegant backsplash, and an oversized island, creates the perfect setting for entertaining and connection. The refined primary suite offers a sanctuary with a well-appointed bath and direct access to the outdoors. The secondary bedroom, complete with an attached bath, along with a versatile flex space, provides flexible living options tailored to your needs. Cotino combines natural beauty, charming parks, and the magic of Disney to create a unique and vibrant community -- perfect for beginning your next chapter. Come see for yourself and experience all that this exceptional community has to offer.
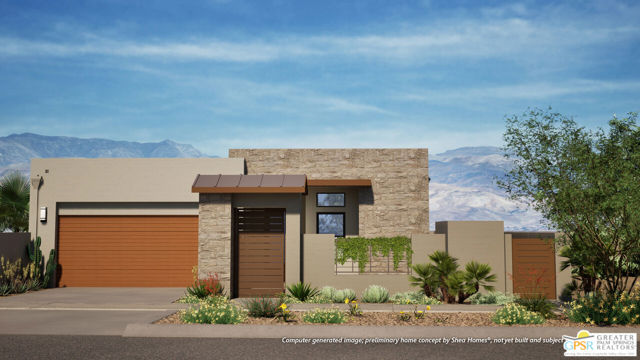
Rancho Mirage, CA 92270
2925
sqft4
Baths3
Beds Welcome to Cotino, Storyliving by Disney, the first community of its kind in Rancho Mirage. Nestled on a great street and in near proximity to our clubhouse and the bay, this exquisite 3-bedroom, 3-bathroom, home with a gorgeous pool and spa is approximately 2,925 square feet and is nearly finished being built and is thoughtfully designed for those seeking a quick move-in home in Cotino. Built by Shea Homes as part of their Grand Collection, this stunning Melodia design showcases a distinctive Coachella exterior elevation that blends traditional Coachella Valley home style with modern features. The residence invites you to discover a thoughtfully designed open-concept floor plan that seamlessly connects spacious living areas for comfort and ease. The elegant primary suite serves as a private retreat, featuring an expansive bath and a generous walk-in closet. Two secondary bedrooms, each with their own baths, provide ample space for guests or family. The well-appointed kitchen is a chef's dream, showcasing gourmet-quality finishes, a large central island perfect for gathering, and a walk-in pantry for abundant storage. Step outside to the expansive outdoor living area accessible from both the great room and the primary suite ideal for entertaining or enjoying tranquil moments. A versatile flex space offers the perfect setting for an office, entertainment room, or hobby studio tailored to your lifestyle needs. Cotino combines natural beauty, charming parks, and the magic of Disney to create a unique and vibrant community -- perfect for beginning your next chapter. Come see for yourself and experience all that this exceptional community has to offer.
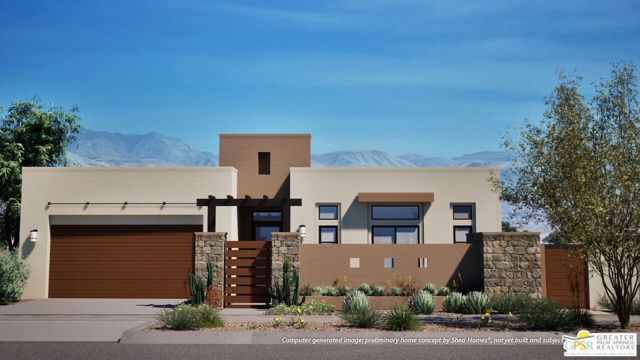
Rancho Mirage, CA 92270
2782
sqft4
Baths3
Beds Welcome to Cotino, Storyliving by Disney, the first community of its kind in Rancho Mirage. Nestled on a great street and in near proximity to our clubhouse and the bay, this exquisite 3-bedroom, 3-bathroom home is approximately 2,925 square feet and is nearly finished being built and is thoughtfully designed for those seeking a quick move-in home in Cotino. Built by Shea Homes as part of their Grand Collection, this stunning Sonora design showcases a distinctive Oasis exterior elevation that blends modern style with timeless elegance. The residence invites you to discover a thoughtfully designed open-concept floor plan that seamlessly connects spacious living areas for comfort and ease. The elegant primary suite serves as a private retreat, featuring an expansive bath and a generous walk-in closet. Two secondary bedrooms, each with their own baths, provide ample space for guests or family. The well-appointed kitchen is a chef's dream, showcasing gourmet-quality finishes, a large central island perfect for gathering, and a walk-in pantry for abundant storage. Step outside to tphe expansive outdoor living area accessible from both the great room and the primary suite ideal for entertaining or enjoying tranquil moments. A versatile flex space offers the perfect setting for an office, entertainment room, or hobby studio tailored to your lifestyle needs. Cotino combines natural beauty, charming parks, and the magic of Disney to create a unique and vibrant community -- perfect for beginning your next chapter. Come see for yourself and experience all that this exceptional community has to offer.
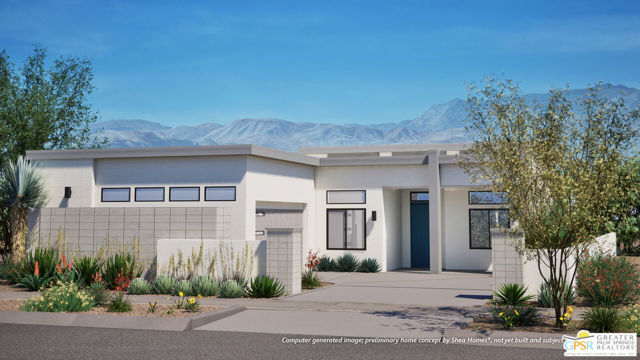
Rancho Mirage, CA 92270
2924
sqft4
Baths3
Beds Welcome to Cotino, Storyliving by Disney, the first community of its kind in Rancho Mirage. Nestled on a great street and in near proximity to our clubhouse and the bay, this exquisite 3-bedroom, 3-bathroom, home with a gorgeous pool and spa is approximately 2,925 square feet and is thoughtfully designed for those seeking a quick move-in home in Cotino. Built by Shea Homes as part of their Grand Collection, this stunning Melodia design showcases a distinctive Oasis exterior elevation that blends modern style with timeless elegance. The residence invites you to discover a thoughtfully designed open-concept floor plan that seamlessly connects spacious living areas for comfort and ease. The elegant primary suite serves as a private retreat, featuring an expansive bath and a generous walk-in closet. Two secondary bedrooms, each with their own baths, provide ample space for guests or family. The well-appointed kitchen is a chef's dream, showcasing gourmet-quality finishes, a large central island perfect for gathering, and a walk-in pantry for abundant storage. Step outside to the expansive outdoor living area accessible from both the great room and the primary suite ideal for entertaining or enjoying tranquil moments. A versatile flex space offers the perfect setting for an office, entertainment room, or hobby studio tailored to your lifestyle needs. Cotino combines natural beauty, charming parks, and the magic of Disney to create a unique and vibrant community -- perfect for beginning your next chapter. Come see for yourself and experience all that this exceptional community has to offer.
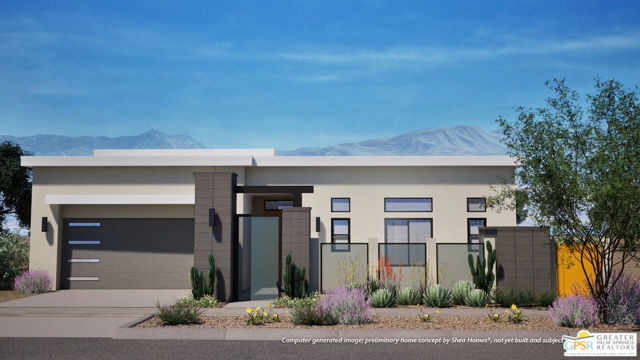
Del Mar, CA 92014
2660
sqft3
Baths3
Beds Welcome to 1240 Ladera Linda. Tucked away in a private, serene Solana Beach enclave, this home gives you easy access to top-rated schools, shopping, restaurants, beaches, golf courses, parks, the Del Mar racetrack and more. As you step inside, you're greeted by soaring ceilings and a wide-open living room / dining room with views across your backyard to the Lomas Santa Fe country club golf course. New wide-plank, white oak, hardwood floors blanket the entire first level, exuding warmth and quality. The recently upgraded kitchen features brand new appliances and opens into a cozy family room that's perfect for movie nights and gatherings by the fireplace. A stunning spiral staircase leads to your expansive primary suite with vaulted ceilings and panoramic views. This private retreat features a large sitting area, dual closets and a fully renovated, spa-like bathroom with new dual vanities, Caesarstone quartz countertops, walk-in shower and soaking tub. The second floor includes two additional bedrooms, a guest bath and laundry room, all with fresh updates. The lush, peaceful backyard feels like an extension of the home, with ample space for entertaining and unwinding. Located in the gated community of Las Vistas, you'll enjoy access to two tennis courts (one pickleball) and a sparkling pool.
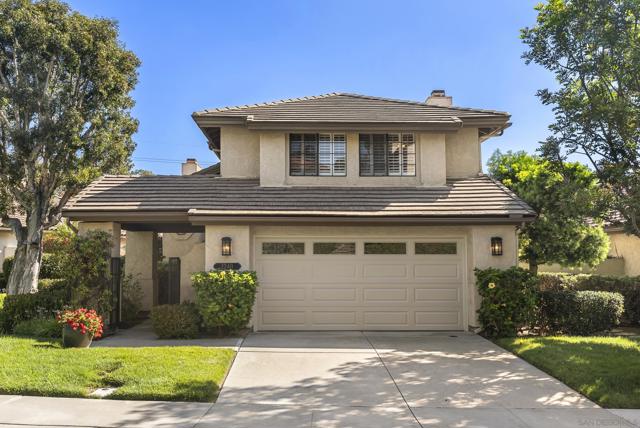
Hayward, CA 94544
1563
sqft3
Baths3
Beds Brand New 1,563 square foot townhome style. 3 bedrooms, 3 full baths. Popular open floor plan concept. Beautiful interior finishes. High ceilings. Large Master bedroom with 12 feet ceiling, fits a king size bed with two 36 inch night stands. 2-Car tandem Garage with interior access. Highly desirable community with a beautiful hillside backdrop, overlook park and dog park with a public walking trail within the community. Great location! Short walk to BART. Easy access to 880 and 580. Close by shopping and restaurants. This home is located at SoMi HayPark, our popular Plan 1 Hayward, CA 94544. Photos are from model home and are not representative of finishes in listed home.
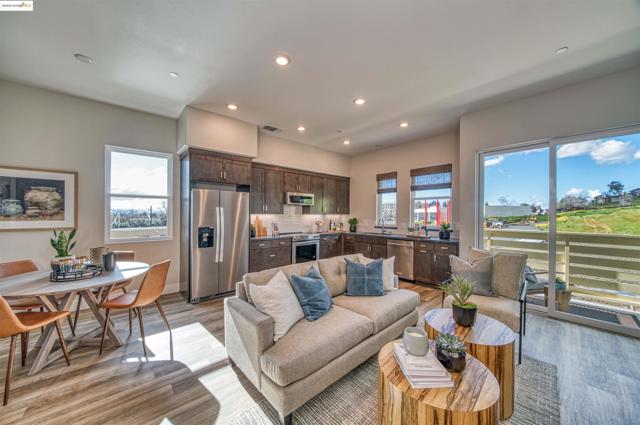
Page 0 of 0

