search properties
Form submitted successfully!
You are missing required fields.
Dynamic Error Description
There was an error processing this form.
Santa Ana, CA 92706
$1,225,000
1838
sqft2
Baths3
Beds Wonderfully upgraded Mid-Century home on a beautiful tree lined street in the sought after neighborhood of Park Santiago! This adorable turnkey home blends classic Mid-Century design with modern upgrades giving you the best of both worlds. Entering the home you will find a spacious living room with gas fireplace and extensive hardwood flooring that has just been refinished. The huge SEPARATE family room boasts approximately 565 square feet of living area with a pass through window from the kitchen, new vinyl plank flooring and two new ceiling fans with remotes. Each of the 3 bedrooms has refinished hardwood flooring and new ceiling fans with remotes. One bedroom has a custom built in desk while the primary bedroom has dual sets of closets and an en suite bathroom. This classic home features new interior paint, extensive hardwood flooring, energy efficient upgraded dual paned windows, custom built in pantry, new vinyl plank flooring complemented by new baseboard moldings, upgraded copper plumbing, an upgraded kitchen with granite countertops, new oven/range, new microwave, new dishwasher and tray ceiling with recessed lighting. Additional features include central heat and air conditioning, whole house attic fan, extensive built in shelving and more. The separate dining room has sliding glass doors which open to a large covered patio perfect for entertaining. The backyard has a block wall fence laced with ivy, planter boxes, fruit trees and plenty of room for the kids or pets to roam! Just a few blocks away you can explore Santiago Park with tennis courts, basketball courts, a playground and more. The home is in close proximity to Main Place Mall, the famous Bowers Museum, the Discovery Cube Science Museum, first class medical facilities, major transportation routes, local entertainments, dining and much more. The home has been virtually staged.
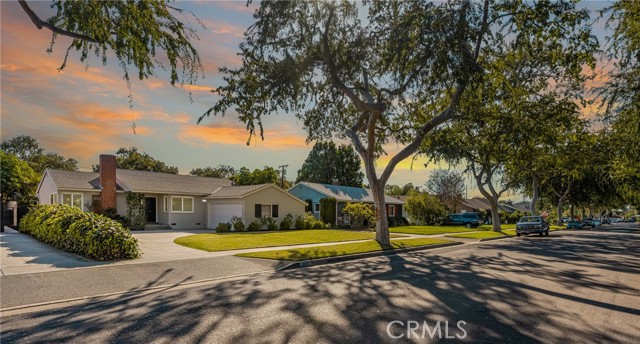
Garden Grove, CA 92840
1404
sqft3
Baths3
Beds Welcome to 12970 Newhope Street — a beautiful 3-bedroom, 2.5-bath house located in the desirable Garden Park community in the heart of Garden Grove. This spacious two-story home offers approximately 1,404 sq ft of comfortable living space with a bright, open layout perfect for modern living. Enjoy a warm and inviting living room featuring a cozy fireplace and recessed lighting. The upgraded kitchen boasts granite countertops, stainless steel appliances, and a built-in microwave, ideal for everyday cooking and entertaining. Upstairs, you'll find three generously sized bedrooms, including a primary suite with a glass-enclosed shower. The home is enhanced with laminate flooring throughout, dual-pane windows, and energy-efficient sliding doors. Additional highlights include an in-unit laundry area, a private patio, and a direct-access 2-car garage with extra parking. Centrally located with easy access to the freeways, and just minutes from shopping centers, parks, and schools. Well-maintained community makes this home a must-see!
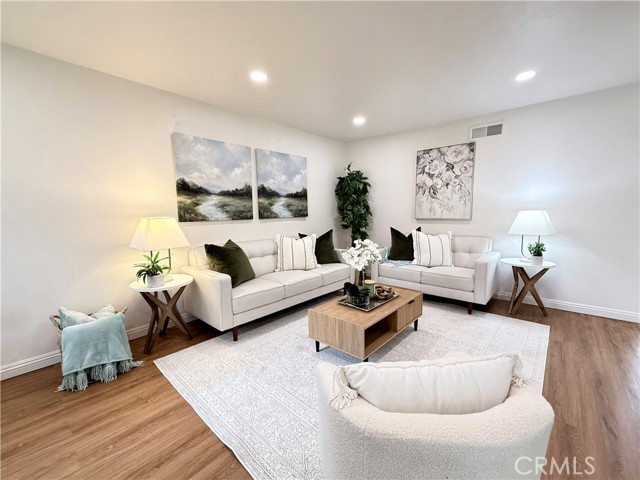
Solana Beach, CA 92075
3017
sqft4
Baths5
Beds A dramatic transformation! If you viewed this the first time it was listed, you must come see it again. This incredible single-story home with an attached ADU on a large corner lot is the absolute best deal in Solana Beach west of the 5. With exquisite attention to detail, highly customized finishes throughout, and impeccable craftsmanship, this Spanish style resort-like property is a truly unique opportunity. Features include: • *Wrapped in acrylic waterproofed stucco • *Custom Oaxaca wood barn front door • *Expansive great room that merges the indoors with the outdoors • *La Cantina doors made of solid Mahogany • *Stained concrete floors • *Bamboo flooring in bedrooms • *Resort-style primary bedroom suite with private outdoor retreat with jacuzzi • *Vaulted ceilings in the great room • *Gourmet kitchen with custom solid wood cabinetry and Oaxacan tile backsplash • *Cigar lounge with an inline ventilation system (or possible future office) • *Custom built-ins in all closets • *High counter tops throughout the home • *Landscaped with drought tolerant succulents and native plants • *Custom-built outdoor Icelandic volcanic rock fireplace with Oklahoma stone hearth • *Built-in BBQ • *Custom fountain water feature • *Limestone sills from Guadalajara adorn all windows • *Epoxy coated garage • *Extensive built-ins in the garage for great storage • *Copper caps at all flat roof areas • *Whole house water purification system • *Solar panels are owned • *Ting Fiber optics and house is hard wired for gigabit • *550 square foot ADU with split unit, washer, dryer, kitchen, full bath, private patio and private separate entrance. Currently rented for $2075/month on a month-to-month lease. *Square footage of 3017 includes the ADU square footage of approximately 550 square feet. The 5th bedroom is the bedroom in the ADU. *All furnishings are negotiable excluding some artwork.
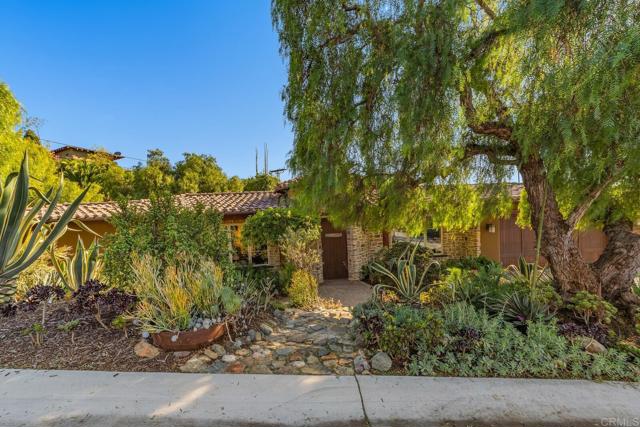
Laguna Woods, CA 92637
1077
sqft2
Baths2
Beds This two-bedroom, two-bathroom condo offers approximately 1,077 square feet of living space. The single-level home is situated within the Laguna Woods 55+ gated community and features the Casa Vista model(lower level).The remodeled kitchen showcases updated finishes and fixtures, providing a functional and modern cooking space. Laminate flooring flows throughout the home. The water heater is newer. Two AC split units have been included for your comfort. The upgraded bathrooms incorporate stylish elements, enhancing the overall comfort and convenience of the home.From the property, residents can enjoy a view of the surrounding hills, offering a tranquil and scenic outlook. Additionally this home is located towards the end of a cul-de-sac. The well-maintained community amenities and secure gated environment contribute to a comfortable and carefree lifestyle. Amenities include: 6 clubhouses, 5 swimming pools, Performing Arts Center, fitness centers, tennis, bocce ball, pickle ball, art(pottery, photography, glass, lapidary, jewelry, painting) and so much more!
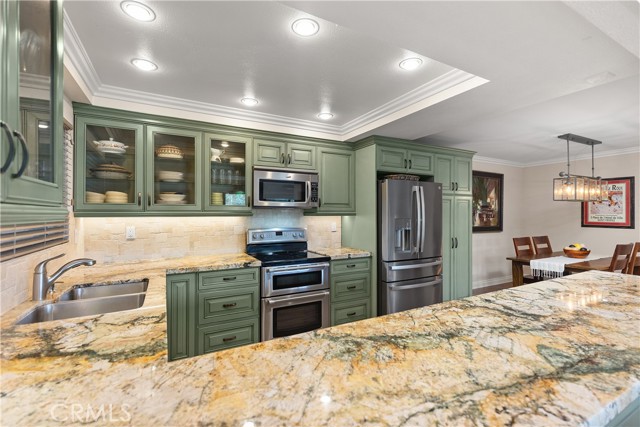
Hemet, CA 92544
1602
sqft2
Baths3
Beds Welcome to this well-maintained 3-bedroom, 2-bath triple-wide home, ideally located at the end of a peaceful cul-de-sac. With 1,602 sq. ft. of open living space, this property offers comfort, privacy, and everyday convenience. A covered patio entry welcomes you into the bright, open layout featuring custom cabinetry throughout, ceiling fans, and warm-toned wood flooring for a cohesive, inviting feel. The kitchen showcases granite countertops, ample storage, and a double sink overlooking the front yard—perfect for natural light and curbside views. The spacious primary suite includes a walk-in closet and a private bath with elegant tilework and rich cabinetry. The laundry room is thoughtfully designed with cabinetry, a utility sink, and direct access to the patio and detached 2-car garage, making daily living effortless. Out back, enjoy a large covered patio for outdoor dining or relaxation, and a spacious fenced yard with plenty of room for pets, gardening, or future improvements. Close to shopping, dining, and local conveniences, this move-in-ready home blends quiet cul-de-sac living with practical comfort and charm.
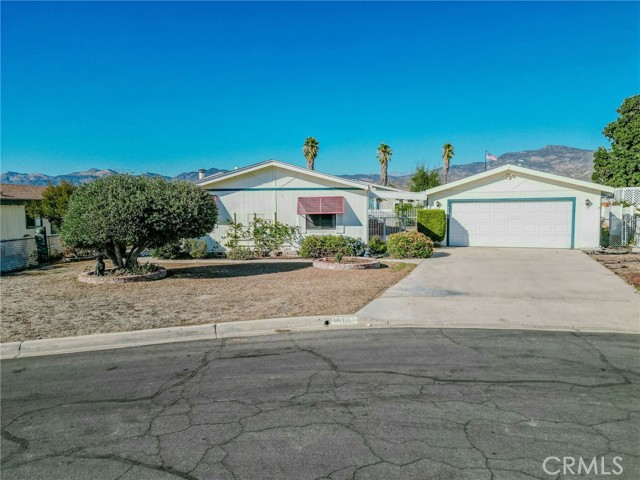
Temecula, CA 92592
10000
sqft7
Baths5
Beds Welcome to a timeless 10-acre estate along Temecula’s famed De Portola Wine Trail — a private and gated retreat where Wine Country living meets elegance, tranquility, and endless opportunity. Beyond the beautiful custom entry gate, you’re greeted by lush landscaping, a circular driveway with fountain, and sweeping panoramic views that stretch across vineyards, valleys, and surrounding mountains. Every detail of this 10,000 SQ FT residence was designed to offer beauty, comfort, and connection. Inside, the home offers grand living and entertaining areas, including two great rooms (previously used as a game room and ballroom), a formal dining room, library, and an upgraded gourmet kitchen with Viking appliances perfectly suited for memorable gatherings. A private elevator leads to the second story, which hosts a sauna, the serene primary suite with dual cedar-lined walk-in closets and a luxurious spa bath, as well as two secondary bedrooms with private en-suite bathrooms. Fine finishes are showcased throughout — from the grand custom entry doors and marble floors to the sweeping staircase crowned by a commanding chandelier, and the warmth of seven fireplaces that create an inviting ambiance throughout the home. Outdoors, enjoy your own resort-style amenities — a newly replastered Olympic-size pool, spa, multiple entertaining spaces, a private nine-hole golf course, and an orchard filled with mature fruit trees. The property also features a picturesque pond, currently drained but ready to be restored to its tranquil beauty. The separate guest quarters above the four-car garage offer two bedrooms and two full baths with space for a sitting area or kitchenette— ideal for guests, extended family, or multi-generational living. With over 10 acres of usable land, this property qualifies for a winery permit and offers potential for an equestrian estate, bed and breakfast, event space, or private vineyard. Priced to sell, this extraordinary estate represents a rare opportunity to create your own legacy in Temecula Wine Country — and enjoy the peace of wide-open spaces just minutes from local wineries, dining, and shopping.
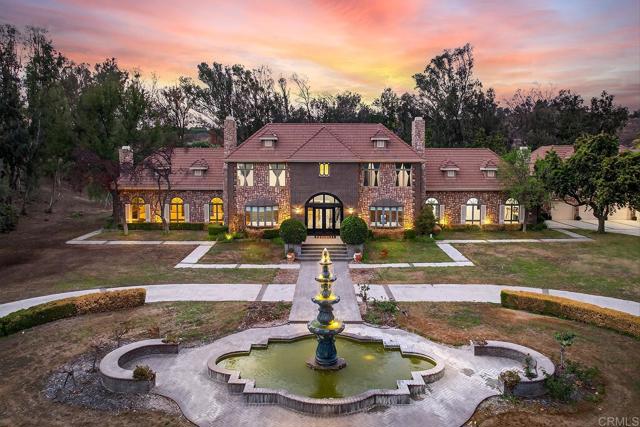
Baldwin Park, CA 91706
1456
sqft2
Baths2
Beds Welcome to 4244 Harlan Ave, a charming single-story home in a quiet, family-friendly neighborhood of Baldwin Park! This beautifully maintained 2-bed, 2-bath residence offers 1,456 sq ft of living space on a spacious 7,067 sq ft lot, providing comfort, functionality, and room to grow. Step inside to find a bright, open layout with a generous living area, a cozy dining space, and plenty of natural light throughout. The large backyard is perfect for entertaining, gardening, or adding an ADU, pool, or outdoor lounge (buyer to verify). Enjoy the convenience of being close to local schools, parks, shopping, and the Metrolink station, with easy access to I-10 and I-605 for a smooth commute anywhere in SoCal. Whether you’re a first-time buyer, growing family, or investor, this property offers endless potential and a fantastic location. Don’t miss your chance to own a great home with solid bones, a large lot, and unlimited possibilities — schedule your private tour today!
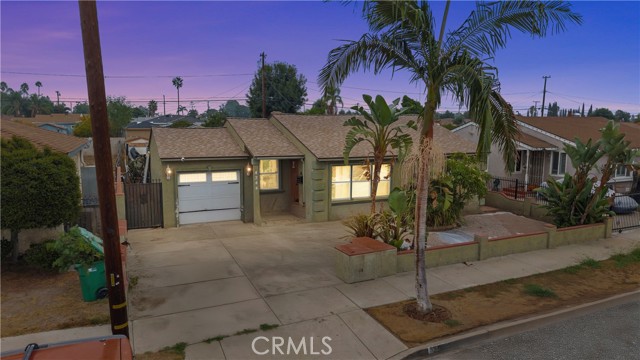
Lake Forest, CA 92630
1969
sqft3
Baths3
Beds Panoramic canyon and sunset views define this modern Lake Forest residence, where contemporary design and thoughtful upgrades come together to capture the essence of California living. Every detail—from the light-filled entryway and elegant wrought-iron staircase to the open-concept layout—reflects sophisticated comfort and timeless appeal. At the heart of the home, the chef’s kitchen showcases a full backsplash, extended island with seating, custom cabinetry, and chic pendant lights that create a warm evening ambiance. The kitchen opens seamlessly to the dining and living areas with luxury vinyl plank flooring, plantation shutters, and effortless flow to the entertainer’s backyard. Step outside to a resort-style retreat overlooking rolling hills and glowing sunsets, complete with a built-in BBQ with sink, fire table, and covered cabana surrounded by beautiful turf—perfect for relaxing mornings or lively weekend gatherings. On the side of the home, a private dog run with its own shaded gazebo adds charm and function for pet owners. Upstairs, a stylish loft with built-in cabinetry and a custom desk offers the perfect setting for a home office, reading nook, or study space. All three bedrooms are conveniently upstairs, including a serene primary suite that frames hillside views and features a spa-inspired bath with dual sinks, a soaking tub, glass-enclosed shower, and spacious walk-in closet. Additional bedrooms are bright and inviting—one currently used as a fitness office—and share a full bath with dual vanities and modern finishes. A spacious laundry room with added cabinetry completes the upper level. Blending style and efficiency, the home also features a solar energy system, tankless water heater, water softener with reverse osmosis, ceiling fans, a living room surround speaker system, and an epoxy-finished garage. Every detail has been designed for comfort and convenience, from the 32 plantation-shuttered windows to the organized closets and cabinetry throughout. Ideally located near parks, trails, and award-winning schools—and just minutes from shopping, dining, and entertainment—this Encanto view home delivers the perfect balance of luxury, security, and modern California living. Enjoy all the benefits of life inside Encanto, Lake Forest’s premier gate-guarded community with serenity, sophistication, and style.
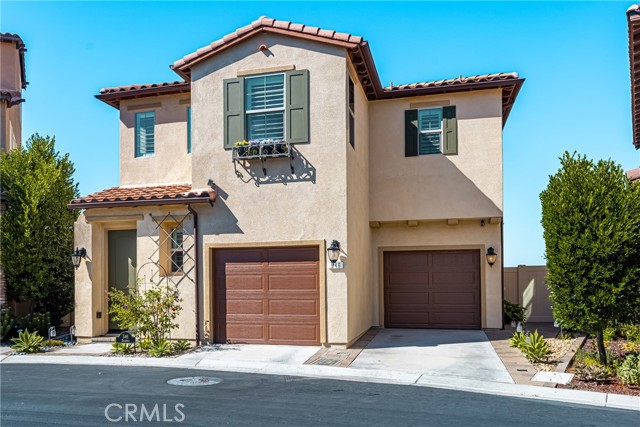
West Covina, CA 91791
3632
sqft3
Baths4
Beds **MODERN AND SPACIOUS HOME WITH AN UPSTAIRS ENTERTAINMENT AREA, DOWNSTAIRS BEDROOM $ FULL BATHROOM**Tucked into the esteemed South Hills neighborhood of West Covina, this 4-bedroom, 3-bathroom residence offers 3,632 square feet of recently renovated living that rivals new construction. Set on a generous 0.59-acre lot (approximately 25,709 square feet), the property provides flexibility for adding a casita, ADU, or custom living quarters, perfect for extended family or supplemental income. Enter through a double door into a welcoming foyer with high ceilings and a graceful staircase, where a downstairs bedroom and bathroom ensure privacy for extended households. Notable upgrades include a whole-house water filtration system for pristine water, new flooring across every spacious room, electrical outlets enhanced with USB ports, dual new air conditioning units for both levels, and a skylight that brightens the interior. A bay window in the family room enhances natural light and frames a pleasant view, while the kitchen impresses with bright stone countertops, a sleek oversized waterfall island, and harmonized cabinets and appliances—ideal for culinary creativity. All bedrooms are generously sized, offering a comfortable retreat after a long day. The exterior shines with a backyard featuring a new irrigation system with sprinklers, a balconied deck for relaxation, and an outdoor kitchen complete with a BBQ, island, and sink—perfect for evening gatherings under the stars. This well-maintained yard enhances the home’s appeal as a private oasis. South Hills delivers a tranquil suburban lifestyle, supported by the highly regarded West Covina Unified School District, including South Hills High School, noted for its robust college prep curriculum. Nearby, Gingrich Park and the West Covina Sportsplex offer green spaces and amenities like a public golf course. South Hills Plaza is conveniently close, with Tokyo Central for groceries and Lan Noodle for dining. The I-10 provides seamless access, placing downtown Los Angeles 20 miles west, Disneyland Resort 25 miles south, and Angeles National Forest trails 15 miles away. This home is highly impressive so elevate your lifestyle by making your dreams come true
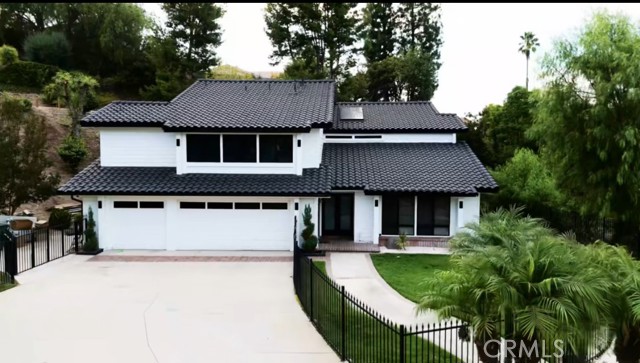
Page 0 of 0

