search properties
Form submitted successfully!
You are missing required fields.
Dynamic Error Description
There was an error processing this form.
Marina del Rey, CA 90292
$4,395
811
sqft1
Baths1
Beds **Offered Fully Furnished or Un-furnished** Fully renovated 1 Bedroom unit with City, Mountain, and Marina views from the 14th floor of the full service, Azzurra! This pristine unit just underwent an extensive renovation throughout. Enjoy an open floor plan, gorgeous new wood floors, new stainless steel appliances, new counter tops, new cabinets and hardware, breakfast bar, den/office space, large bathroom with extra large soaking tub/new sinks/new mirrors, new cabinets/new hardware/etc., spacious balcony, custom built walk-in closet, brand new washer/dryer, electric shades throughout, 2 car parking and much more! Rent includes cable, internet, water, and trash, along with access to Azzurra's extensive collection of resort-style amenities. These include 24-hour valet parking for guests, 24-hour front desk and security, concierge services, a rooftop spa and sky lounge with panoramic ocean views, an outdoor kitchen, a sparkling heated pool and spa, a business center, a media lounge, a fine art collection, and an indoor/outdoor professional fitness center equipped with a yoga and Pilates training studio, plus much more. Located just moments from the bike path, Marina access, Abbott Kinney, world famous beaches, dog walk, shops, trendy restaurants, dine-in theaters, LAX, and more!
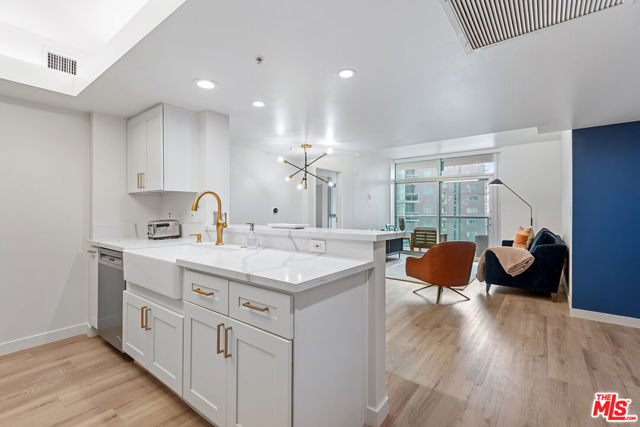
Glendale, CA 91205
700
sqft1
Baths1
Beds Bright 1 bed 1 bath one story attached Bungalow near Adams Square in Glendale available now! Like your own house this is a great location minutes to Atwater, Eagle Rock and Americana Mall. Unique building in a garden setting with features gorgeous vaulted ceilings in light filled living room, large eat-in kitchen with white cabinetry, granite countertops and stainless steel refrigerator. Hardwood floors, custom paint, double pane windows are throughout. Bathroom is very spacious with tub and shower combo and hall has big storage closet. Large Bedroom is roomy and will fit your king size bed and has huge lateral walk-in closet and ceiling fan. Unit has strong AC. One assigned parking space right in front of unit. Laundry room on site. Friendly Pets welcome!
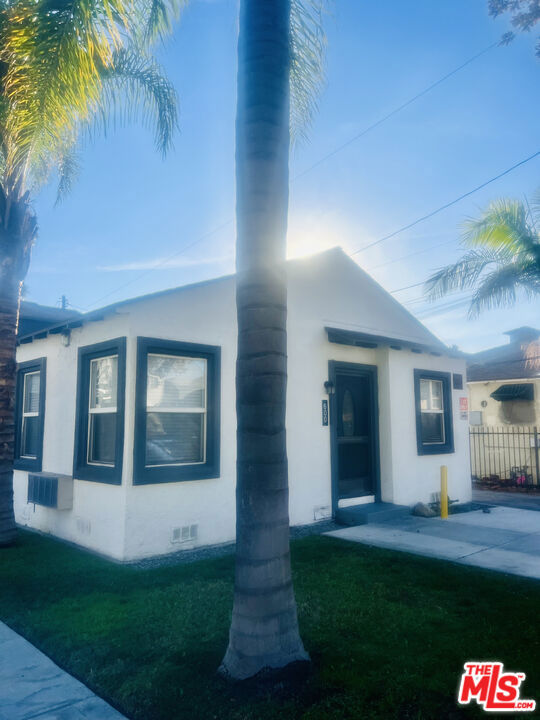
California City, CA 93505
1050
sqft1
Baths2
Beds Beautifully Remodeled 2 Bedroom Home with Huge Backyard – Move-In Ready! Welcome to this updated and inviting 2 bedroom, 1 bathroom single-family home located on S Loop Blvd in California City. This property offers a bright open layout, modern finishes, and a spacious yard, making it the perfect place to call home. Home Features: Approx. 1,050 sq. ft. of living space Fully remodeled interior with fresh paint and upgraded finishes New grey laminate flooring throughout Updated kitchen with white shaker cabinets and ample counter space Stove, microwave, and refrigerator included Mini-split system in the living room for efficient heating and cooling Wall A/C units in both bedrooms Large, sun-filled living room with open flow to the kitchen Renovated bathroom with new vanity, mirror, and lighting Spacious bedrooms with large closets and multiple windows Exterior & Lot: Huge backyard with plenty of space for outdoor living Low-maintenance front yard Attached garage and long driveway Quiet street with easy access to local amenities Terms: Ready for move-in upon approval Tenant responsible for utilities unless otherwise specified No smoking; pets may be considered case-by-case This beautifully refreshed home offers comfort, space, and modern style at an excellent value. Schedule your viewing today—this rental will not last!
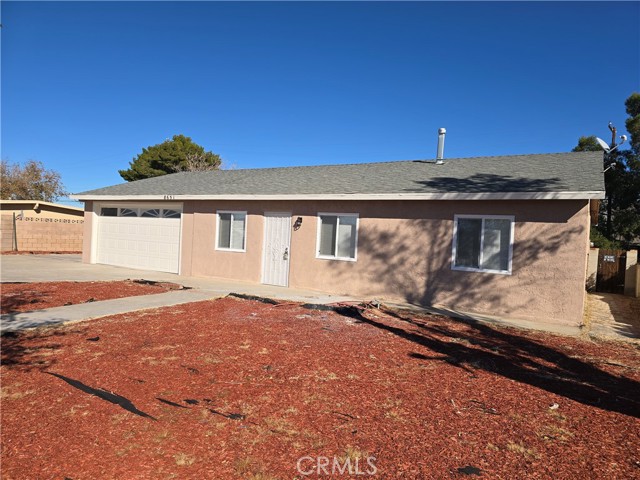
Brea, CA 92821
1890
sqft3
Baths3
Beds Stunning beautiful home in Blackstone area. Featuring hardwood flooring in first floor. Downstairs bonus room converted into a 4th bedroom/Office. Spacious living room adjacent to dinning room. Open concept kitchen with island. Granite countertops and stainless steel appliances. Walk in pantry. Build in microwave. Plantation Shutters throughout. Beautiful and elegant curtain. This house has new interior paint. Fresh and new look! Remodeled bathrooms upstairs. Spacious master bedroom with huge walk-in closet. Dual sinks for his and hers. Nice roman show tub and separate shower area. Backyard with pavers. Low maintenance! HOA amenities offers junior Olympic swimming pool and spa with 180 degree city light view. Small and bug dog parks. Play area for children. Convenience location to the shops and schools.

Colton, CA 92324
1687
sqft3
Baths4
Beds 4 Bedrooms | 2.5 Bathrooms | Brand New Build Welcome to your brand-new home on Hert St in Colton! This newly constructed 4-bedroom, 2.5-bath property offers modern living, spacious rooms, and premium finishes throughout perfect for families or professionals looking for comfort and convenience. Property Features 4 spacious bedrooms with ample natural light
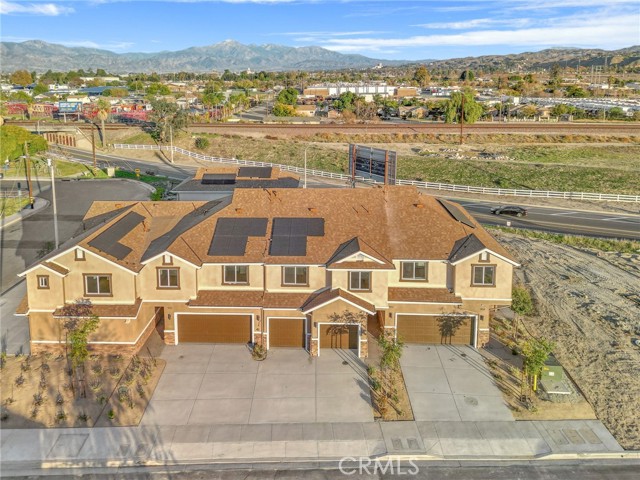
Colton, CA 92324
1571
sqft3
Baths4
Beds 4 Bedrooms | 3 Bathrooms | Brand New Build Welcome to your brand-new home on Congress St in Colton! This newly constructed 4-bedroom, 3-bath property offers modern living, spacious rooms, and premium finishes throughout perfect for families or professionals looking for comfort and convenience. Property Features 4 spacious bedrooms with ample natural light
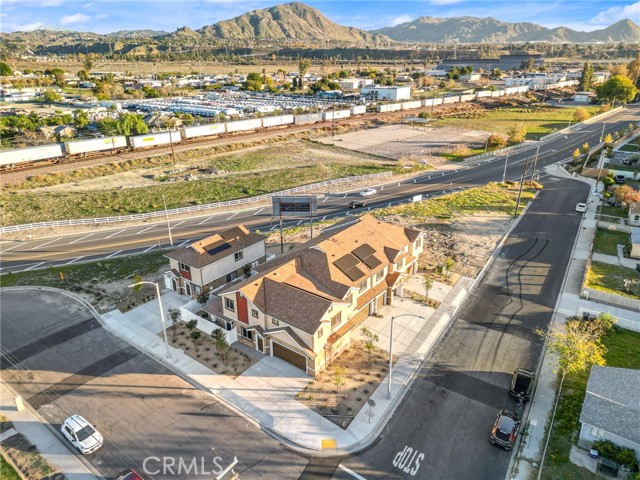
Pasadena, CA 91106
955
sqft2
Baths2
Beds Madison Heights storybook cottage for lease with its own private pool in the historic Oak Knoll Gardens Drive community. Tucked on a quiet cul-de-sac, this 1922 English cottage pairs original character with thoughtful updates. Perfectly positioned near the dining, shopping, and grocery options along South Lake Ave and Colorado Blvd, including Trader Joe's, Target, and the new Erewhon. Inside, you will find hardwood floors, crown moldings, and a spacious living room with original casement windows and a decorative fireplace. The bright kitchen has stainless steel appliances and an in-unit washer and dryer, next to a formal dining room that works just as well for dinner parties as it does for takeout nights. A cozy sunroom with large windows and a skylight makes an ideal office, reading room, or lounge. There are two bedrooms and two bathrooms with a tub and shower, plus front and back yards, a porch, and an outdoor patio off the sun room. The backyard includes a pool (unheated), perfect for refreshing summer dips rather than winter soaks. A detached one-car garage and an additional street parking spot complete the property. Gardening and pool service are included in the lease. Tenant is responsible for water, gas, and electricity. Move in and experience this enchanting, rare find!
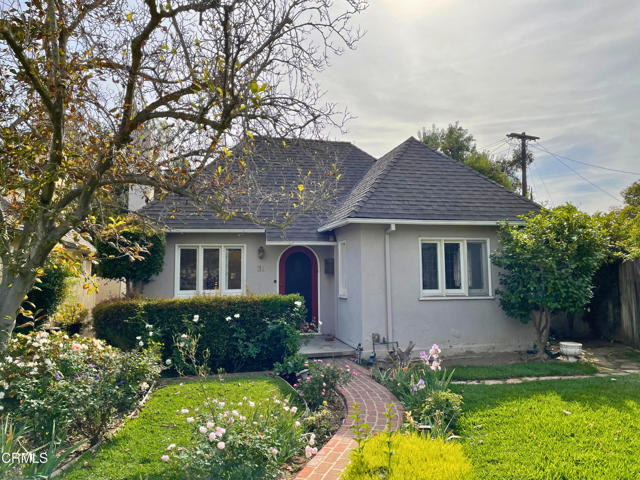
Venice, CA 90291
500
sqft1
Baths0
Beds HOLY SMOKES BATMAN! This shining and sparkly Venice studio with garage parking & in-unit laundry in a small bungalow community is just waiting for its next occupant. Whether you have a day job as CEO of your own corporation, or a night job of stealthily fighting crime, this unit will be the place to come home and relax! We're not Joker-ing! From gorgeous hardwood flooring, to lots of windows with plenty of light, to a retro-style kitchen with ALL the appliances, to only ONE shared wall, to a private patio that opens onto a shared yard, you're going to love unwinding in this classy and sophisticated pad. Dirty from a night of catching bad guys? Don't worry! Take a soak in your sleek new "bat"-tub, and throw that suit into your very own washer & dryer! Gotham is saved yet again. Speaking of Gotham, your neighborhood ain't too shabby either. Perfectly located less than 1/2 mile from Venice Beach, you're secluded, yet have easy access to all that Venice has to offer. No parking tickets for you hero, 'cause you have your very own private garage for that batmobile of yours! Water & trash are included, and your pets will be considered with an additional deposit. Come check it out today, and see for yourself! We would say it's ok to "Marvel" at this unit, but that's a different universe entirely. Let's not get confused.
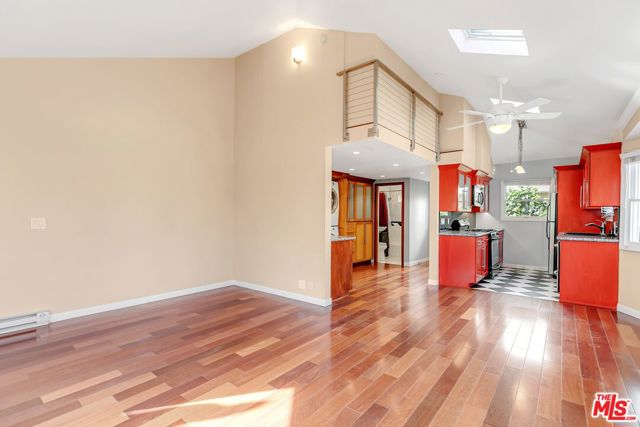
Vista, CA 92081
1788
sqft2
Baths2
Beds Beautifully remodeled 2 bed/2 bath home with open floor plan in the active 55+ community of Vista Del Mar! Living room with plantation shutters, large dining area with built-in buffet, and updated kitchen featuring granite counters, white cabinetry, and newer appliances. Spacious laundry area includes washer/dryer (refrigerator also included!). Luxurious primary suite offers oversized bedroom, spa-like bath with granite dual-sink vanity, walk-in tub, separate walk-in shower, and three closets (including a big walk-in). Guest bath is accessibility-ready with walk-in shower! Enjoy low-maintenance landscaping with a dedicated vegetable garden area and a lovely covered patio. Attached 2-car garage. Move-in ready and loaded with upgrades—perfect for easy 55+ living!
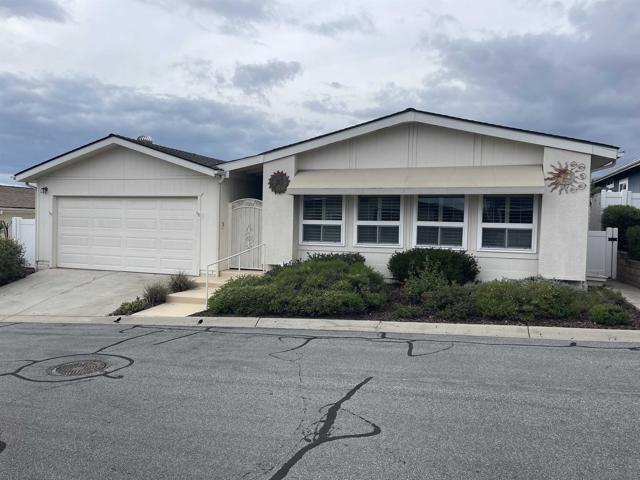
Page 0 of 0

