search properties
Form submitted successfully!
You are missing required fields.
Dynamic Error Description
There was an error processing this form.
Burbank, CA 91504
$1,549,000
2700
sqft5
Baths5
Beds Discover a rare opportunity in the heart of Burbank at 1622 Keeler, where a fully remodeled main residence meets a brand-new 999 sq. ft. ADU with a full attic. Designed with bold taste and modern elegance, this property offers the perfect blend of style, functionality, and investment potential. The main home has been thoughtfully updated throughout with sleek finishes, open living spaces, and contemporary details that bring comfort and sophistication together. Natural light flows into every room, highlighting the craftsmanship and creating a warm, inviting atmosphere. The newly built ADU is a true showpiece, offering nearly 1,000 square feet of modern living space plus a full attic that adds versatility and value. Whether you're looking for a guest house, rental income, or a private workspace, this unit is designed to impress with its fresh design and smart layout. Situated in a desirable Burbank neighborhood close to studios, shopping, dining, and top-rated schools, this property delivers on lifestyle and opportunity. Perfect for multi-generational living, extended family, or those looking for strong rental income, 1622 Keeler stands out as a modern, turn-key property ready for its next chapter.
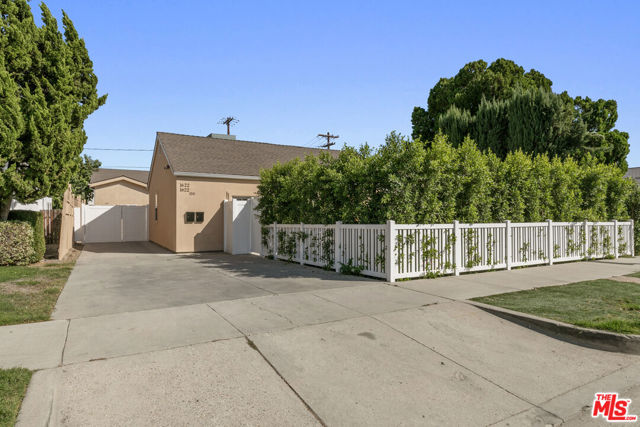
Lathrop, CA 95330
2594
sqft4
Baths4
Beds Brand new home with a large yard at Serena is move-in ready for it's lucky new owners! Home has been highly upgraded with designer finishes and nearly $50,000 in options. This exceptional home is situated near the end of a cul de sac and offers a large lot with a view deck from the Primary bedroom. Additionally, there is a Jr. suite with a full bath on the lower level- perfect for extended family or guests as well as a flex space perfect for a den or office. Home also has a cook's kitchen with large center Island, plenty of cabinets and a seperate back kitchen, built-in stainless appliances, soaring ceiling and large outdoor covered California Room. The upper level offers spacious bedrooms, laundry, shared bath, loft and sumptuous Primary suite with oversized shower, freestanding soaking tub, and walk-in closet. SOLAR is INCLUDED. Don't delay! * NOTE: Photos shown are of model home of same plan.
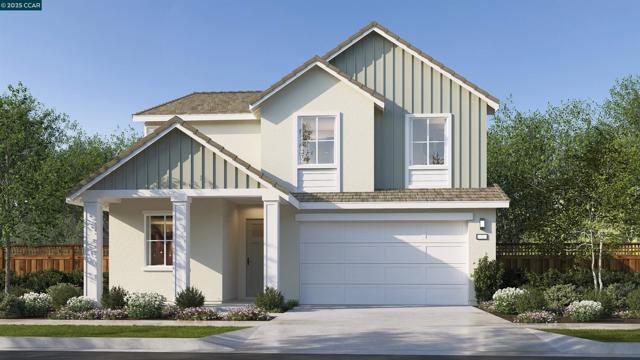
Arcadia, CA 91007
1803
sqft4
Baths3
Beds Welcome to this detached end-unit townhome in the gated Huntington Royal Gardens, a private 10-unit community built by reputable Mul-Sol Construction. This residence offers open layout, 3 bedrooms, 3.5 baths of elegant living space. Features include a living room with fireplace, open kitchen with granite counters, stainless steel appliances, and center island with access to the private backyard. All bedrooms are en-suite, including a master suite with walk-in closet, dual vanities, soaking tub, and frameless shower. Additional highlights include wood floors, recessed lighting, crown molding, private patio, and attached 2-car garage. Convenience meets quiet comfort near Santa Anita Park, Westfield Mall, the Arboretum, and local markets.
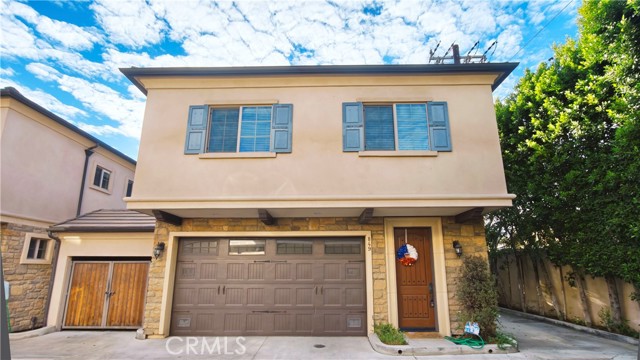
Calabasas, CA 91302
3078
sqft4
Baths5
Beds Welcome to Cielo Circle! This chic home is tucked into the rolling hills of Calabasas and offers one of the premier view locations (with no immediate neighbor on one side) within The Colony at Calabasas, a peaceful, gated enclave combining privacy, convenience, style and a floor plan tailored for today’s lifestyle. Featuring five bedrooms and four baths, this modern home is enhanced by wood floors, recessed lighting, tall ceilings, and wide blade shutters throughout. The open concept kitchen seamlessly connects to the family room with fireplace and is outfitted with top-tier stainless steel appliances, including a Thermador six-burner range with oven, an additional Thermador wall oven, Sub-Zero refrigerator, and a center island ideal for gathering. A formal dining room adds versatility for both intimate meals and large-scale entertaining. Upstairs, the primary suite is set on its own serving as a serene retreat with custom wood wall trim. The generous spa like bathroom offers a walk-in closet, soaking tub, dual sink vanity, separate rimless glass shower and private balcony overlooking the rolling hills and mature oak trees. Conveniently the laundry room is on this level as well, while a downstairs office offers excellent work-from-home functionality. Freshly painted inside and out, the home features a tankless water heater, updated AC compressors, updated lighting, EV charger, and added garage air conditioning. Outdoors, enjoy the peaceful and quiet surroundings while entertaining around the built-in BBQ island, fire ring, and tranquil natural surroundings—perfect for everyday relaxation or entertaining guests. Residents of The Colony enjoy a pool, playground, gated security, and a prime location close to the local freeways, 15 min drive to Malibu, two blocks from Erewhon Market, local restaurants, play parks, dog park, hiking and biking trails, and award-winning Las Virgenes Schools. This is your chance to own a home in one of Calabasas’ most coveted communities!
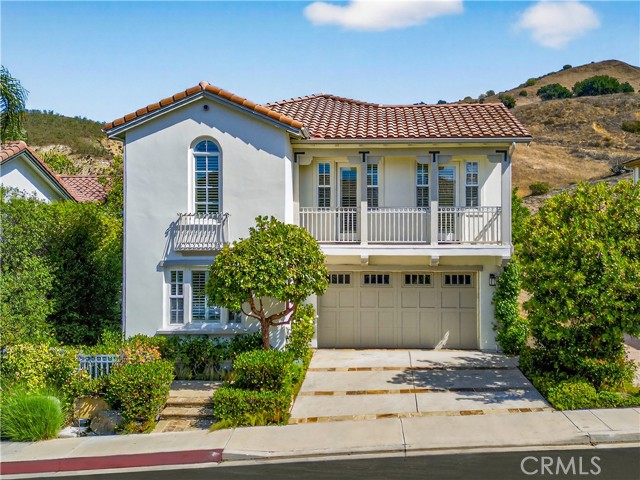
Rolling Hills Estates, CA 90274
857
sqft1
Baths1
Beds La Sevilla is a brand-new collection of upscale single-level condominiums in the prestigious Rolling Hills Estates, seamlessly combining comfort, simplicity, and modern design. Plan E 1 bedroom 1 bath home featuring an open concept living and dining area that flows effortlessly onto a private balcony, creating a perfect blend of indoor relaxation and outdoor enjoyment. The home showcases elegant finishes, including wide-plank hardwood flooring throughout, quartz countertops, a full tile backsplash, and a premium stainless-steel appliance package with a French-door refrigerator, built-in microwave, gas range with AirFry, and dishwasher. The spacious primary suite includes a walk-in closet and a luxurious bathroom with a glass-enclosed shower, quartz counters, designer porcelain tile, and stylish stainless-steel accents. Residents have access to a grand courtyard with inviting sitting areas and a dual fireplace, as well as a modern fitness center, remote-work lounge, community room, and a barbecue area with a firepit—ideal for gatherings and leisure. Situated on the scenic Palos Verdes Peninsula, La Sevilla offers the tranquility of a high-end neighborhood combined with exceptional walkability. Just steps away are Peninsula Center shops, the public library, grocery stores, coffee shops, and a variety of local restaurants. Additionally, the community is minutes from scenic hiking trails and the stunning beaches of Palos Verdes, making it easy to enjoy outdoor adventures and coastal beauty. *Images are of model home. Furnishings are not included in the sales price.

Venice, CA 90291
2786
sqft3
Baths4
Beds This beautifully upgraded 4-bedroom, 3-bathroom home offers 3,586 sq ft of luxury living, including 800 sq ft of newly added bonus space downstairs. Ideally located just steps from the beach in the heart of Venice, it's perfect as a primary residence, vacation getaway, or turnkey rental. Fully furnished and rental-ready, it's poised to generate income from day one. The open floor plan connects spacious living, dining, and kitchen areas, featuring high-end appliances and a large island ideal for entertaining. Two newly added downstairs bedrooms provide flexible bonus space for guests, a home office, or gym. Upstairs, the primary suite includes custom closets and is paired with an additional guest bedroom. An oversized 3-car garage offers ample room for parking, storage, a sauna, and even a workshop. With a prime coastal location and strong rental potential, this exceptional property blends comfort, convenience, and investment opportunity in one compelling package.
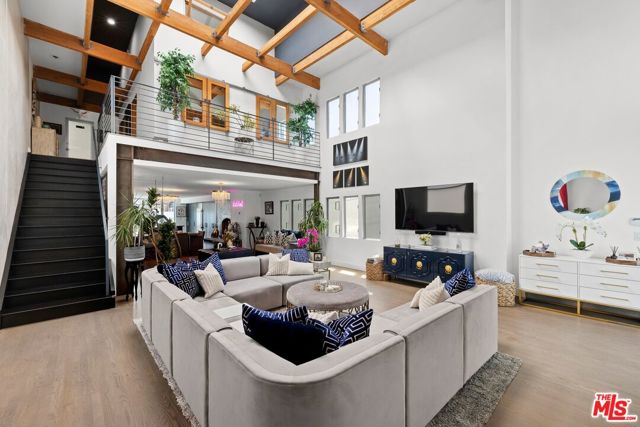
San Jose, CA 95148
2021
sqft3
Baths4
Beds Welcome to this inviting single family home residence by Evergreen, offering a warm and functional layout with great bones and room to make it your own. The exterior showcases a clean design with a two-car garage, a welcoming entry, and low-maintenance landscaping. Step inside to find a bright kitchen featuring tile counters, wood cabinetry, and stainless-steel appliancesready for your personal touches. The spacious living room offers natural light, wood-style flooring, a sliding glass door to the backyard, and a cozy brick fireplace, perfect for gathering with family and friends. This home provides a wonderful opportunity for first-time buyers, investors, or anyone looking to customize a property to their liking. With its functional floor plan and solid structure, its a blank canvas waiting for your upgrades and design ideas. The backyard offers space for outdoor living, gardening, or creating your own retreat. Conveniently located near schools, shopping, and commuter routes, this property combines practicality with potential.

Hidden Hills, CA 91302
16779
sqft10
Baths6
Beds Perched on a pristine 1.6-acre lot in the prestigious Ashley Ridge enclave of Hidden Hills, this newly constructed estate is a masterpiece of modern luxury and design. From the moment you step through the custom front door, you're welcomed into a world of refined elegance. A breathtaking two-story foyer crowned by a full glass ceiling floods the interior with natural light, setting the stage for the home's extraordinary ambiance. The expansive open floor plan is designed for both grand entertaining and effortless daily living. At its heart is a chef’s dream kitchen featuring a large center island with counter seating, a spacious breakfast area, and an adjoining butler’s pantry equipped with a separate catering kitchen. The kitchen flows seamlessly into a spectacular great room with sliding glass walls, a two-sided fireplace, and an adjacent living lounge complete with a stylish seating bar and a glass-enclosed, temperature-controlled wine display. Additional highlights include a formal dining room, a sunlit private office with picture windows, a state-of-the-art home theater with acoustic fabric walls, a large game room, and an oversized gym and spa area featuring a steam shower and sauna. Upstairs, a dramatic vaulted den with open-beam ceilings and a full wall of glass overlooks the beautifully landscaped grounds. With six generous en suite bedrooms—two on the main level and four upstairs—this home offers both comfort and privacy. The opulent primary suite is a true sanctuary, complete with a fireplace, two luxurious bathrooms (each with a soaking tub), custom walk-in dressing rooms, and a private balcony showcasing sweeping views of the city lights and rolling hills. The resort-style backyard is equally impressive, featuring a stunning zero-edge infinity pool and spa, over 2,000 square feet of covered outdoor living space with a fireplace and full barbecue kitchen, and expansive lawn areas perfect for recreation or entertaining. This trophy estate delivers a rare blend of architectural brilliance, top-tier amenities, and an unbeatable location on one of Hidden Hills' most coveted streets.
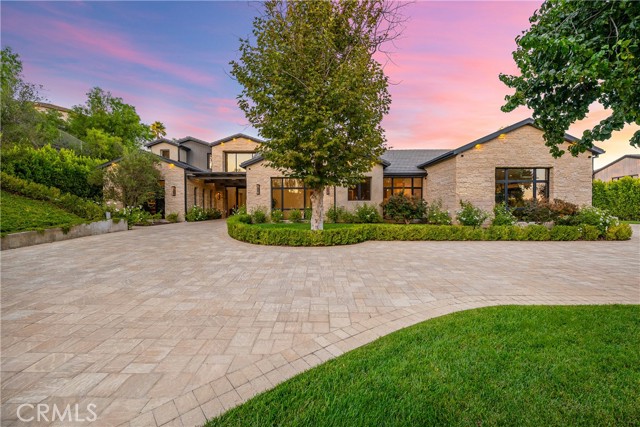
Pasadena, CA 91104
1702
sqft3
Baths3
Beds Discover this charming multi-level Pasadena townhouse, where warmth, character, and comfort welcome you at every turn. A picturesque walkway guides you to the private Saltillo-tiled patio surrounded by greenery and peek-a-boo mountain views, the perfect setting for al fresco dining or morning coffee in the sun. Inside, a bright living room with an arched wall design offers a cozy gas fireplace and a large sliding glass door that opens to the patio. The adjacent dining area flows into the kitchen, creating an ideal setting for gatherings. The kitchen features generous cabinetry and counter space, a breakfast bar, and brand-new laminate flooring. A well-appointed guest half bath completes this level. Upstairs, the second-floor hosts two spacious bedrooms, thoughtfully arranged to share a full bathroom with a large double vanity. One bedroom boasts a wall of closets and private balcony access, where lush trees and serene mountain views await. The top level is reserved for the impressive primary suite, a true retreat with a fireplace, a wall of windows, and an oversized balcony overlooking treetops and mountains, an idyllic spot for quiet mornings or tranquil evenings. The suite is complete with a walk-in closet and a bathroom featuring dual vanities. Additional highlights include direct access to a two-car garage with laundry hookups, fresh interior paint, new carpet and vinyl flooring, newer windows throughout, and a community pool & spa for relaxing or entertaining. Set in a desirable Pasadena neighborhood with convenient access to the 210 freeway, local parks, and just minutes from shops and eateries, this home is ready to welcome its new owner.
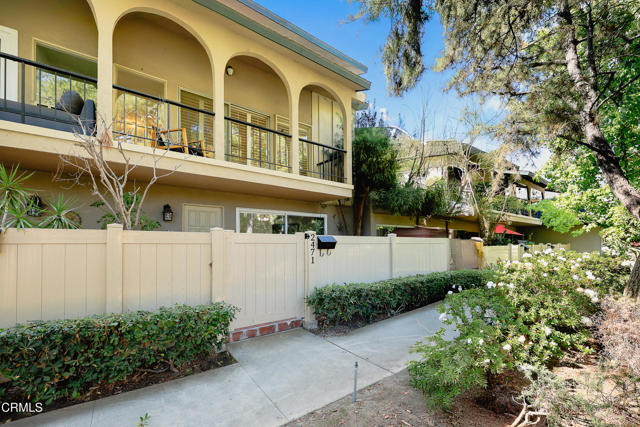
Page 0 of 0

