search properties
Form submitted successfully!
You are missing required fields.
Dynamic Error Description
There was an error processing this form.
San Diego, CA 92103
$1,399,000
1340
sqft1
Baths3
Beds Charming craftsman home with three bedrooms and one full bathroom, large kitchen. Private courtyard and large parking lot area behind home and back gate. Home is currently being utilized as an Air BnB. Large extra studio space in attic with separate side entrance is not listed in square footage. Air conditioning with paid solar unit. Parking area provides extra revenue. Property is listed and adjoining other listed parcels APN#444-690-05-00 and 444-690-03-00. Three can be purchased together to form one larger development. Owner estimated a structure with 160 units.
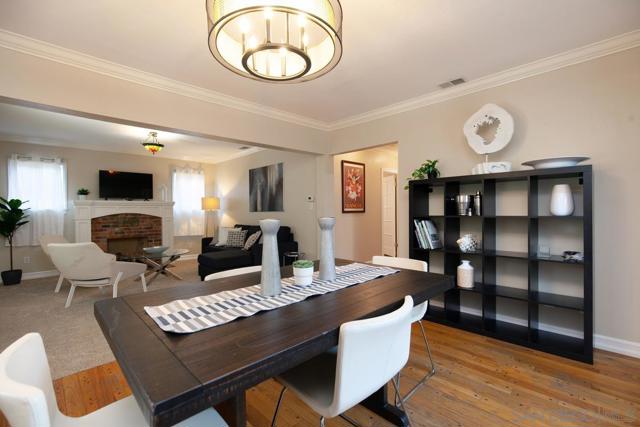
Poway, CA 92064
1152
sqft2
Baths4
Beds STUNNING REMODEL HOME IN NORTH POWAY, NEW KITCHEN DESIGN FOR TODAYS LIVING IN 2025. NEW BATHROOMS, NEW PAINT, NEW FLOORING, NEW AC/HEATER, NEW ROOF AND NEW STUCCO, NEW LANDSCAPING, ALL NEW DOORS THRU OUT THE HOUSE, NEW PLUMBING AND ELECTRIC. JUST BRING THE FAMILY, OPEN FLOOR PLAN, WITH LARGE BACK YARD. ALSO LARGE STORAGE SHED FOR ALL YOUR TOYS OR GARDENING TOOLS.
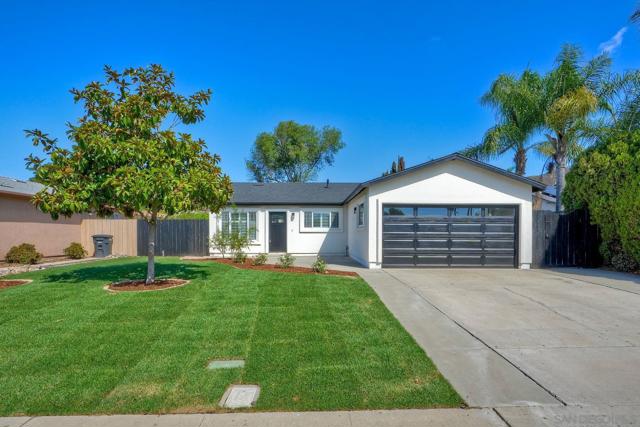
Rancho Santa Fe, CA 92067
5254
sqft5
Baths4
Beds It's no surprise that the seller of this home is a world class designer. Every inch inside and out has been masterfully curated to the highest degree of elegance and perfection, with fixtures and finishes that look like they belong in Architectural Digest everywhere you look. The home features first floor master suite, top-of-the-line appliances, home gym, owned solar, spacious outdoor loggia, pristine hardscape, huge lawn area, oversized lot with ocean views, walk-in closets in every bedroom, an expansive guest suite, and access to the highly sought after Roger Rowe School in Rancho Santa Fe. Take advantage of all that Cielo has to offer with an Olympic pool, clubhouse, parks, tennis, pickleball, gym, and community activities. This home is an absolute gem and not to be missed!
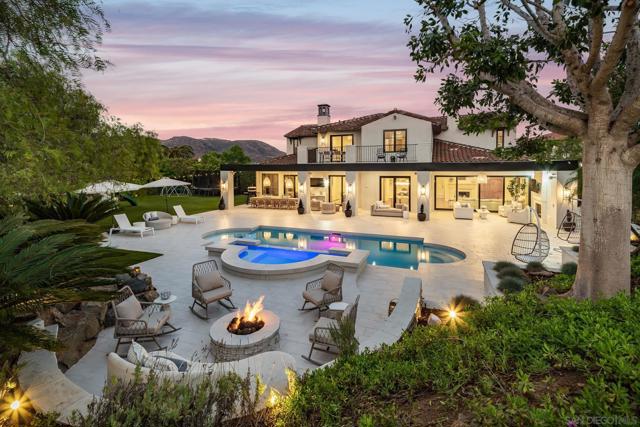
La Mesa, CA 91941
6322
sqft6
Baths5
Beds Breathtaking views. Endless sunsets. Absolute tranquility. Welcome to 9775 Alto Drive—where modern luxury meets the timeless beauty of Mt. Helix living. From the moment you arrive, you’re greeted by breathtaking views stretching from the rolling hills of Mt. Helix to downtown San Diego, with shimmering ocean views glinting on the horizon. Every room offers a new perspective—each more captivating than the last. Completely reimagined by the owner, this residence reflects a perfect balance of sophistication and comfort. Rich hardwood floors, marble-clad spa-inspired baths, and an open, airy floor plan invite the outdoors in. Designed for both everyday living and grand entertaining, the home features a custom wine room, a stylish entertainment lounge, and a private theater room for unforgettable nights in. Step out onto the expansive deck and take in the panoramic skyline, the ocean breeze, and the golden glow of San Diego sunsets. The gated drive and elegant approach leads to a sanctuary that feels both glamorous and grounding—a true retreat above it all. Experience the beauty, privacy, and sophistication of this Mt. Helix masterpiece- crafted for those who appreciate elevated living at its finest.
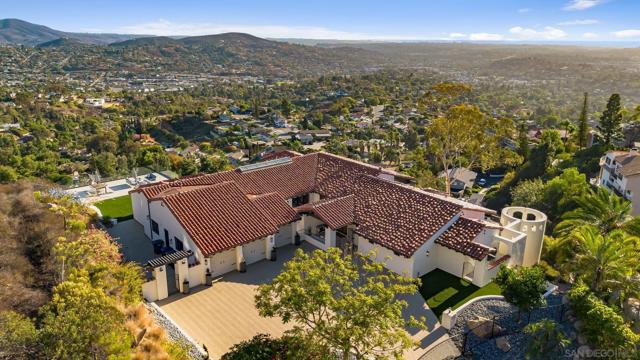
San Diego, CA 92103
0
sqft0
Baths0
Beds The Indiana is a rare opportunity to have long term positive leverage for class A product and Class A location. Offered in conjunction with this asset is an Assumable HUD Loan fixed at 2.5% through 2057! Built to keep, The Indiana is a 23 Unit complex located in San Diego's Hillcrest neighborhood. The property features a unit mix of oversized 1- & 2-bedrooms in the form of cottages and townhomes. The interior amenities include but are not limited to: wood flooring, cabinetry, counters, fixtures and appliances as well as in-unit Washer/Dryers. Many of the units have sizable balconies. The ultra high end construction and interior finishes will ensure low maintenance/management for the long term. Hillcrest is one of the strongest rental markets in San Diego County with very little vacancy and continued rental growth projected.
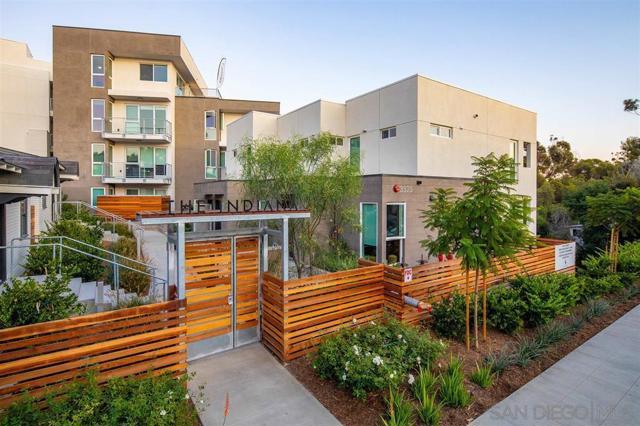
El Cajon, CA 92021
0
sqft0
Baths0
Beds The Oakdale Apartments are a 17-unit apartment complex that consists of two structures totaling 14,756 square feet built in 1982 and situated on a 37,370 square foot lot in the strong rental market of El Cajon. The unit mix consists of one 4 bedroom / 2 bathroom unit, fifteen 2 bedroom / 1 bathroom units, and one 1 bedroom / 1 bathroom unit. The complex features 31 off-street surface parking spaces, solar panels, and the potential for 4 to 8 ADUs. Buyer to verify. The spacious units feature AC wall units, ceiling fans, electric stoves, dishwashers, microwaves, and garbage disposals. The two structures were re-roofed in 2022 and 2023. Solar Panels were installed in 2022 and there was re-routing of the plumbing in 2017. A new owner can benefit from the upside of monetizing the electricity produced from the solar panels in addition to the current water and trash bill backs. Contact Broker for details. DO NOT WALK ON THE PROPERTY OR DISTURB TENANTS.
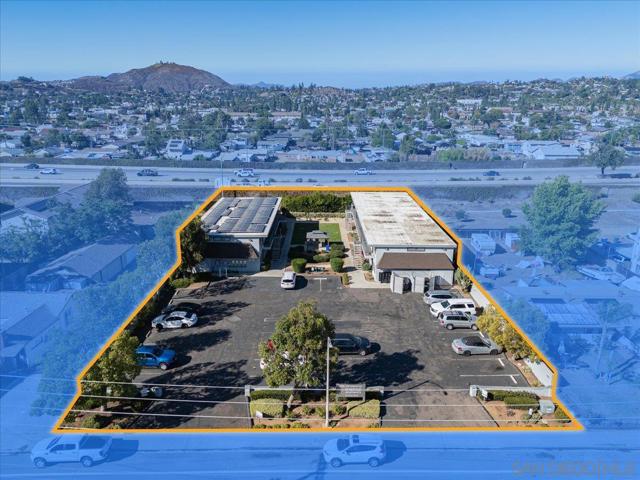
La Quinta, CA 92253
0
sqft0
Baths0
Beds Tremendous opportunity for development on these 3 consecutive lots within steps of vibrant Old Town La Quinta! Mixed-use building, restaurant, retail shop, boutique hotel, residential units....Explore the possibilities of this prime location with Village Commercial Zoning! Lots 770-125-003, 770-125-004 and 770-125-005.
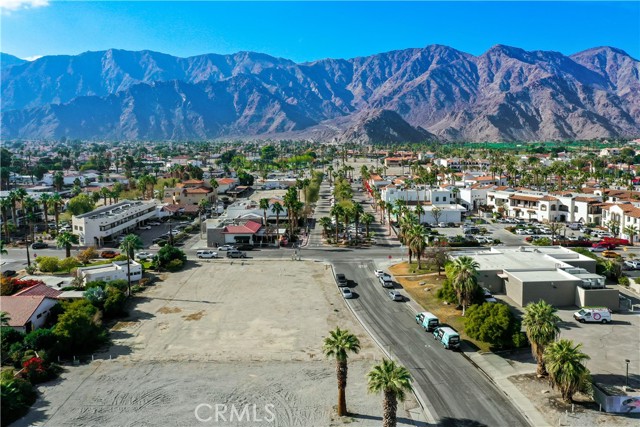
El Granada, CA 94018
0
sqft0
Baths0
Beds Discover the perfect setting for your coastal vision with this pristine vacant lot in El Granada. Ideally situated in a highly sought-after location, this property offers close proximity to the majestic ocean and breathtaking coastal scenery. THIS PARCEL COMES WITH CERTIFICATE OF COMPLIANCE. LOT HAS A SHARED 5/8" COASTSIDE COUNTY WATER CONNECTION WITH APN 047-045-160. This parcel must be purchased together with the adjoining lot, APN 047-045-160. Seller will consider concessions.

El Granada, CA 94018
0
sqft0
Baths0
Beds Discover the perfect setting for your coastal vision with this pristine vacant lot in El Granada. Ideally situated in a highly sought-after location, this property offers close proximity to the majestic ocean and breathtaking coastal scenery. Whether you're dreaming of a serene coastal retreat or seeking a valuable investment opportunity, this parcel presents endless potential. THIS PARCEL COMES WITH CERTIFICATE OF COMPLIANCE. LOT HAS A SHARED 5/8" COASTSIDE COUNTY WATER CONNECTION WITH APN 047-045-170. This parcel must be purchased together with the adjoining lot, APN 047-045-170. Seller will consider concessions.

Page 0 of 0

