search properties
Form submitted successfully!
You are missing required fields.
Dynamic Error Description
There was an error processing this form.
Hermosa Beach, CA 90254
$3,500
575
sqft1
Baths1
Beds This Hermosa Beach Sand Section 1-bedroom, 1-bathroom corner unit with approx. 575 sq. ft. offers a cool and functional layout in a prime location. Just 2 blocks from the sand, moments to Hermosa Beach Pier, local shops, and across the street from the neighborhood favorite Granny’s Grocery. INTERIOR FEATURES: Open-concept living, dining, and kitchen areas with large windows; Kitchen with ample cabinet space and included appliances; Balcony with coastal breezes and peek-a-boo ocean views. BEDROOM & BATHROOM: Private, well-sized bedroom with generous closet space; En suite bathroom directly connected to the bedroom. BUILDING AMENITIES: Rooftop deck with panoramic ocean views from Malibu to Palos Verdes; Space for entertaining, relaxing, and year-round sunset views; Coin-operated Laundry. PARKING & STORAGE: Dedicated 1 car garage space with storage; Option to have an enclosed 1-car garage for an additional $350/month. HIGHLIGHTS: Corner unit; Combination of ocean views and a practical floor plan; Central Hermosa Beach location.
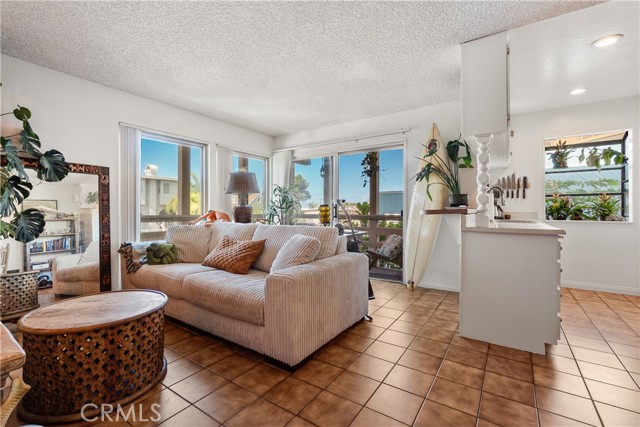
Huntington Beach, CA 92648
2315
sqft3
Baths4
Beds Wake up to ocean breezes, it’s a true single-family home just minutes from the sand with no shared walls, a full 2 car garage, and a layout designed for both privacy and comfort. Freshly painted and move-in ready, this 4-bedroom, 2-bath retreat sits in one of Huntington Beach’s most desirable neighborhoods. Step inside and feel the space open up with natural light, new carpet, and a flowing floor plan that balances connection and quiet. The primary suite is located at the front of the home, offering a peaceful escape with charming neighborhood views, while the remaining bedrooms are tucked away through a separate staircase toward the back of the home almost like having your own private wings. It’s ideal for families, guests, or anyone who values personal space and a touch of elegance. Outside, the private backyard patio is perfect for morning coffee, weekend barbecues, or simply soaking up the year-round sunshine. From here, you’re just moments from the iconic Huntington Beach Pier, world-class surf breaks, and the lively downtown scene filled with boutique shops, farm-to-table restaurants, and sunset hangouts. Top-rated schools and tree-lined streets make the neighborhood feel both upscale and inviting. This home offers what few rentals in Huntington Beach can true privacy, timeless design, and a location that captures the best of coastal California living. If you’ve been waiting for something special, this is the one.
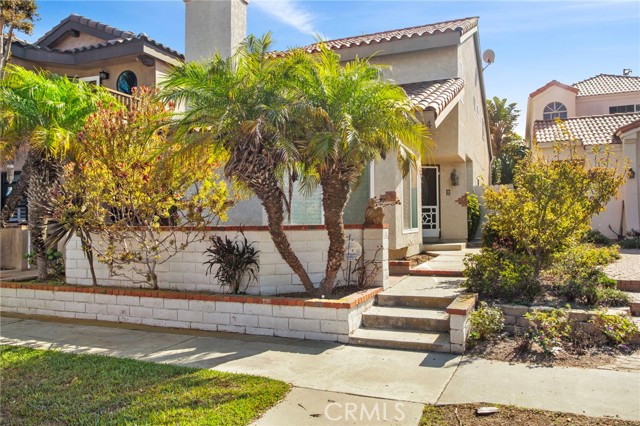
Chino Hills, CA 91709
2045
sqft3
Baths3
Beds This two-story condo features one shared wall and is situated within a gated community. The property encompasses 2045 square feet, with 3 bedrooms and 2.5 bathrooms. Amenities include a community pool, an attached 2-car garage with direct access, and high ceilings. The first floor boasts a laundry room, storage space under the stairs, a half bathroom, tile flooring, a living room, dining room with carpet, a family room with a fireplace, a kitchen with ample cabinet space, a breakfast area, and a private backyard with trees. The upper level features carpeted flooring, a den, a bathroom with dual sinks and a shower over the tub, two additional bedrooms, and a master suite complete with a walk-in closet and a balcony.
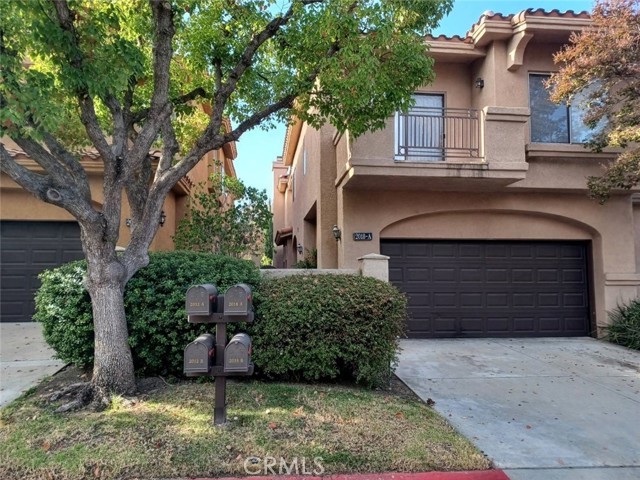
Inglewood, CA 90305
0
sqft0
Baths0
Beds We are proud to present an exceptional multifamily investment opportunity in the heart of Inglewood. Featuring an all 2-bedroom, 1-bath unit mix, this property sits in a prime pocket of Inglewood just moments from SoFi Stadium — future home to the 2028 Olympics and World Cup. With strong in-place rents and a location surrounded by world-class entertainment, dining, and development, this offering provides investors with immediate cash flow and long-term upside in one of Los Angeles’ most dynamic submarkets.

Anaheim, CA 92801
0
sqft0
Baths0
Beds Investor Opportunity – Fully Occupied 4-Plex in Anaheim Total Monthly Rent Roll: $9,254.38 This fully occupied four-unit property offers a strong in-place income stream in a central Anaheim location. The building features a gated, landscaped courtyard, alley-loaded garages, and a community laundry room with machines provided and serviced by an outside company. Unit Mix: (1) Three-bedroom, two-bath unit (2) Two-bedroom, one-bath units (1) One-bedroom, one-bath unit The property generates a total monthly rent roll of $9,254.38, providing investors with immediate cash flow and stable tenancy. Located near the 5 Freeway, Disneyland, the Anaheim Packing District, and local shopping and dining, this is a well-maintained, income-producing asset in a strong rental market. Ideal for investors seeking long-term stability and consistent returns with potential for future value appreciation.
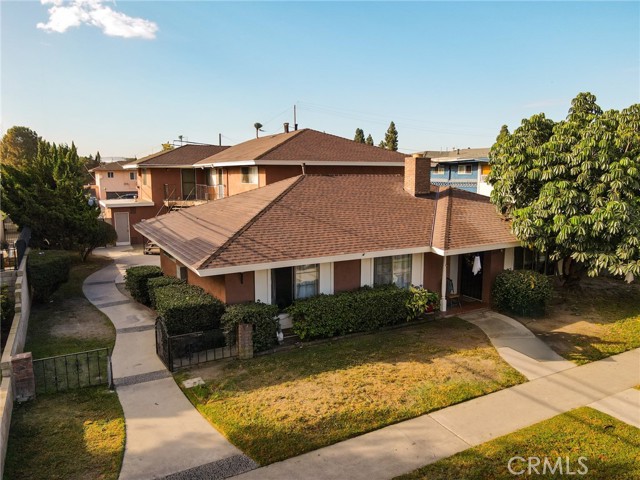
Los Angeles, CA 90057
0
sqft0
Baths0
Beds As the exclusive listing agent, I'm pleased to offer for sale a 12-unit apartment community located at 746 South Bonnie Brae Street. The subject property is located south of Wilshire Boulevard and east of Alvarado Street. The building is in close proximity to an array of shopping, along with a slew of vibrant restaurants, museums, cafes, bars, theaters, grocery stores, gyms, and entertainment choices in Downtown Los Angeles. This provides residents with convenient access to employment centers, retail and entertainment in the immediate area. Situated on a 7,511 square foot parcel, the property is comprised of four studio units and eight one-bedroom units. The property has 42% remaining rental upside through unit renovations. 746 South Bonnie Brae Street offers investors an opportunity to acquire an asset in a sought-after in-fill submarket in Los Angeles. The continued gentrification of the surrounding area along with the value-add potential for a new owner to renovate in order to achieve superior market rents moving forward, makes 746 South Bonnie Brae Street an excellent acquisition opportunity. PLEASE DO NOT WALK THE PROPERTY OR DISRUPT TENANTS. CONTACT THE LISTING TEAM FOR DETAILS
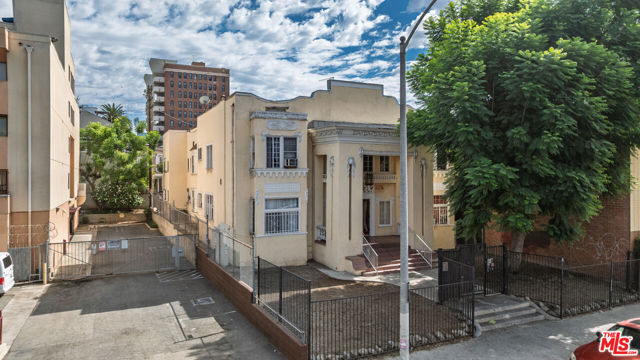
San Francisco, CA 94124-2140
0
sqft0
Baths0
Beds Great opportunity for investor to own and improve cash flow on this attractive Edwardian building in the growing Bayview District of the City. All units are 1BR-1BA with one finished basement, fully leased. All 4 units have their own meter for gas, water and electricity; low maintenance! Conveniently located near schools, shopping, entertainment, pubic transportation and other city amenities!

San Diego, CA 92107
0
sqft0
Baths0
Beds BRING ANY AND ALL OFFERS! 4673–75 Point Loma Avenue offers investors the rare chance to acquire a well-maintained, coastal two-unit multifamily property located less than two blocks from the Pacific Ocean in the highly sought-after Point Loma submarket of San Diego. The property consists of two 2-bedroom / 1-bathroom apartment units, each featuring efficient layouts, ample natural light, and strong tenant appeal. With both units separately metered (SDGE) and tenants responsible for all utilities, operating expenses are minimized, creating a streamlined and investor-friendly ownership structure. The property’s prime coastal location provides a strong foundation for stable occupancy and long-term appreciation. Point Loma is one of San Diego’s most desirable coastal communities, offering residents immediate access to beaches, retail, dining, and outdoor recreational amenities, while maintaining convenient proximity to Downtown San Diego, major freeways, and employment centers. These fundamental demand drivers support consistent rental demand and favorable rent growth trends. This asset offers investors a dynamic range of strategies. An owner-occupant may live in one unit while benefiting from rental income generated by the other. A traditional long-term rental approach offers steady cash flow with minimal management requirements, while a vacation rental or short-term rental model could be explored to maximize cash-on-cash returns given the property’s location just steps from the ocean.
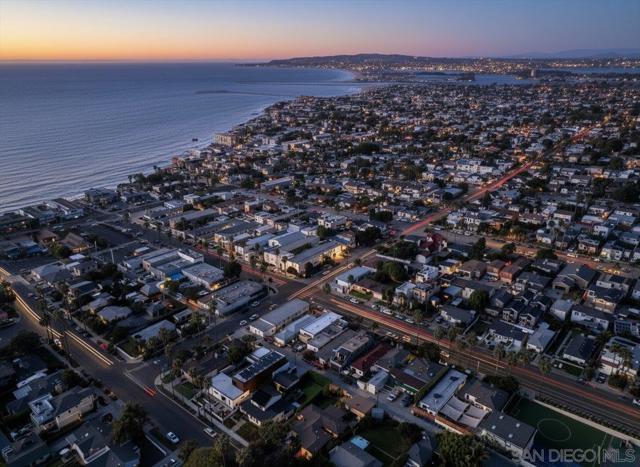
San Diego, CA 92103
0
sqft0
Baths0
Beds BRING ANY AND ALL OFFERS! 2831–2837 Columbia Street offers investors a rare opportunity to acquire a four-unit apartment building in one of San Diego’s most sought-after urban neighborhoods. Perfectly positioned between Mission Hills, Bankers Hill, and Little Italy, the property delivers the ideal balance of strong in-place income, long-term appreciation, and unbeatable tenant appeal. With immediate access to Downtown San Diego, Balboa Park, the San Diego International Airport, and all major freeways, this asset combines location, lifestyle, and investment strength. The property consists of four spacious and modernized two-bedroom, one-bathroom apartments, each featuring premium in-unit amenities including its own washer/dryer and air conditioning, ensuring maximum comfort and convenience for tenants. In addition, every apartment comes with a separate oversized storage area—a highly desirable feature in this competitive rental market. Importantly, tenants are responsible for all utilities under their rental agreements, minimizing operating expenses and streamlining management for ownership. One of the most striking features of the property is its incredible, unobstructed views of Downtown San Diego and the San Diego Bay. This unique vantage point not only enhances the tenant living experience but also positions the property as a premier rental offering, creating consistently strong demand and long-term tenant retention. Do not miss out on this unique opportunity to acquire a stabilized, view-oriented multifamily asset in one of San Diego’s strongest rental markets.
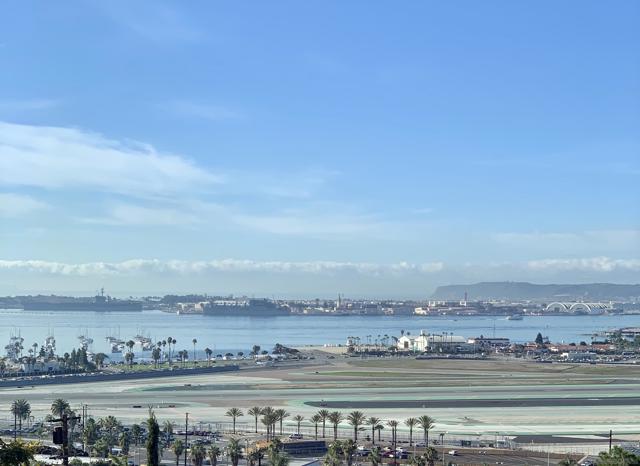
Page 0 of 0

