search properties
Form submitted successfully!
You are missing required fields.
Dynamic Error Description
There was an error processing this form.
Newport Beach, CA 92660
$12,000
2266
sqft3
Baths3
Beds Welcome to 2001 Yacht Resolute, an exceptional single-level residence in the guard-gated community of Seaview in Newport Beach. Set on a rare corner lot with premier city and ocean views, this customized home offers an elevated coastal lifestyle. Enter through a private gated courtyard to an inviting outdoor dining area with a built-in BBQ that is perfect for year-round entertaining. Inside, light-filled living spaces feature soaring ceilings, natural wood beams, and a cozy fireplace. The dining room connects seamlessly to the gourmet kitchen, complete with top-tier appliances, a spacious pantry, and a charming breakfast nook with its own fireplace. The serene primary suite enjoys sunset views and a spa-like bath with dual closets, a soaking tub, and a walk-in shower. Two additional bedrooms share a full bath, offering flexibility for guests or a home office. An expanded laundry room with washer and dryer hookups and a powder bath complete the thoughtful layout. Additional highlights include hardwood floors, fresh paint and carpet, updated landscaping, generous storage with attic access, and a two-car garage. A wrap-around stone patio extends the living space outdoors, surrounded by mature trees and lush greenery for privacy. With its highly desirable single-level design and resort-style amenities including guard-gated security, pool, spa, and tennis courts this home presents a rare opportunity moments from world-class shopping, dining, and beaches.
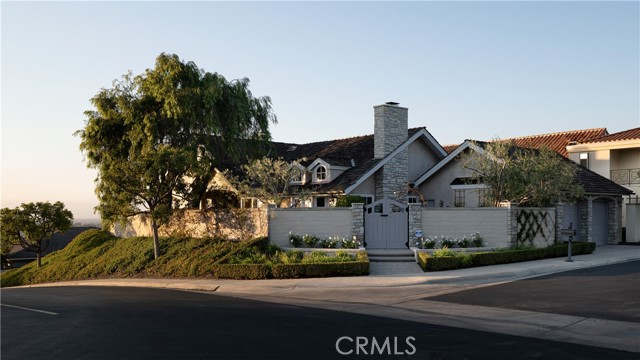
Rancho Cucamonga, CA 91701
1780
sqft3
Baths4
Beds Welcome to this warm and inviting 4BD/2.5BA home in the desirable Victoria Groves neighborhood of Rancho Cucamonga, situated on a peaceful corner lot. An elegant double-door entry opens to bright formal living and dining areas with vaulted ceilings, while the newly updated kitchen features stainless steel appliances, white shaker cabinets, chic quartz countertops, and a cozy breakfast nook. The inviting step-down family room offers a brick fireplace and sliding doors that lead to a spacious backyard garden filled with multiple fruit trees, creating a private outdoor retreat. Upstairs, all four bedrooms sit on one level, including a generous primary suite with mountain views, a walk-in closet, and an en-suite bath. Additional highlights include fresh interior paint, luxury vinyl plank flooring, new dual-pane windows, updated bathroom fixtures, a convenient downstairs laundry room, and a 3-car garage. The home is conveniently located near shopping, dining, parks, and scenic walking and biking trails—offering a serene yet convenient lifestyle in one of the area’s most sought-after communities.
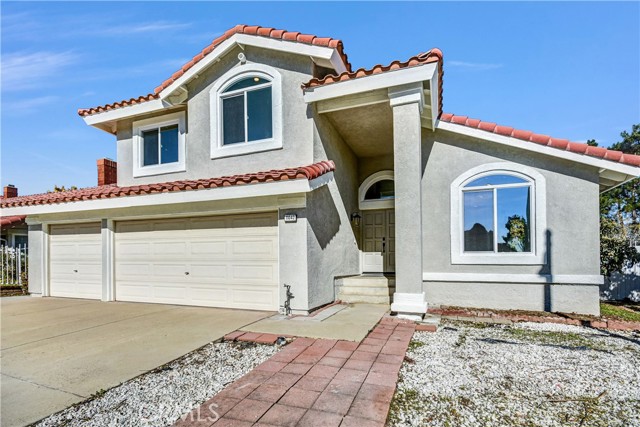
La Mirada, CA 90638
933
sqft2
Baths2
Beds Beautiful Los Olivos two-story end-unit townhouse featuring 2 bedrooms and 1 full bathroom upstairs, plus a convenient half bathroom located near the kitchen. This home includes new laminate flooring, fresh paint, and comes equipped with a refrigerator and washer. You’ll enjoy two assigned parking spaces—one covered carport and one additional assigned spot. Water and trash are included in the rent. The community offers an impressive range of amenities, including two tennis courts, two swimming pools, a spa, a fitness center, a volleyball court, a clubhouse, cashless laundry facilities, gated access, and more. Conveniently located within walking distance to the La Mirada Theater Shopping Center, where you’ll find a grocery store, pharmacy, movie theater, performing arts center, gym, and various restaurants. This is a fantastic opportunity—a home you won’t want to miss. It won’t stay on the market for long! Los Olivos complex
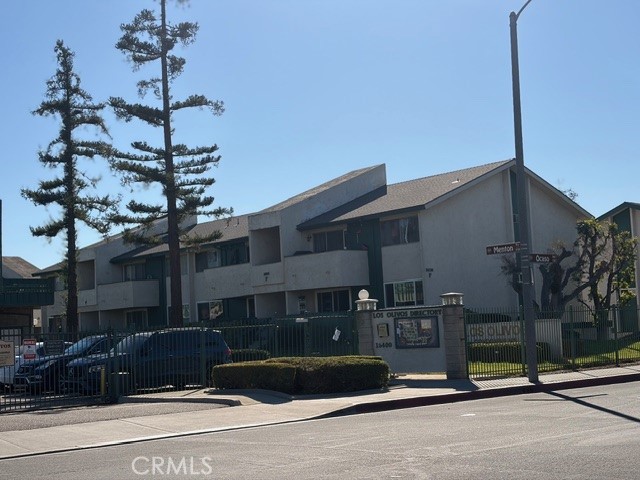
Irvine, CA 92618
2318
sqft3
Baths3
Beds Welcome to this stunning detached 3-bedroom home on a prime interior corner lot in Rise Park. This modern two-story home offers generous living space, perfect for entertaining. Upgraded wood flooring and shutters are featured throughout the home. The first floor boasts an open-concept living area, seamlessly flowing into the gourmet kitchen, which showcases beautiful quartz countertops, a large island with a breakfast bar, and stainless steel appliances, with the refrigerator included. Upstairs, you'll find all three bedrooms, a convenient laundry room, and the spacious primary suite, which opens to a private balcony. The spa-like primary bathroom features a separate shower, soaking tub, and a spacious walk-in closet. The large front and side yards provide ample outdoor space and privacy. The garage includes a 220V outlet, ready for future EV charger installation, and fully paid-off solar panels offer energy savings. Residents of the Great Park community enjoy a range of amenities, including basketball courts, pools, spas, club rooms, an Arts & Crafts Center, picnic areas, walking trails, and parks. The home is located in the award-winning Irvine Unified School District and is just minutes away from dining, shopping at Woodbury Shopping Center, Five Point Amphitheater, WildRiver Water Park, Irvine Spectrum, John Wayne Airport, and convenient access to major freeways (5, 405) and toll roads (241, 133, 73). Fully paid-off solar panels offer energy savings. Welcome home!
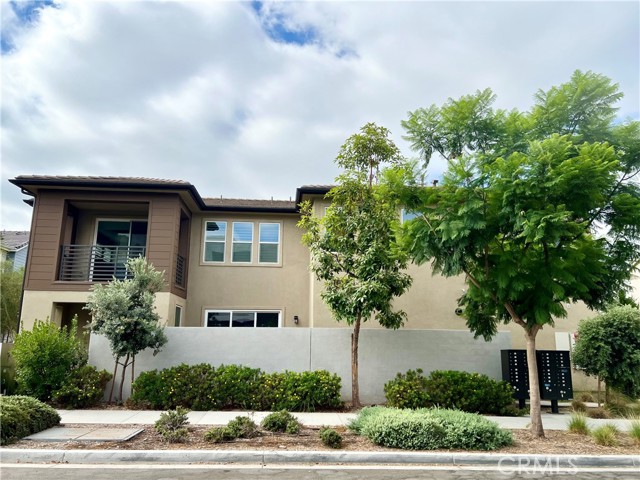
Vista, CA 92084
1200
sqft2
Baths3
Beds Welcome home to your brand-new Vista home at the end of a cul-de-sac with sweeping city views! Hardwood flooring throughout, vaulted ceilings, high-end stainless appliances and ceiling fans in every room. Great location with easy access to park, shopping, dining and the freeway. Don’t miss this one!
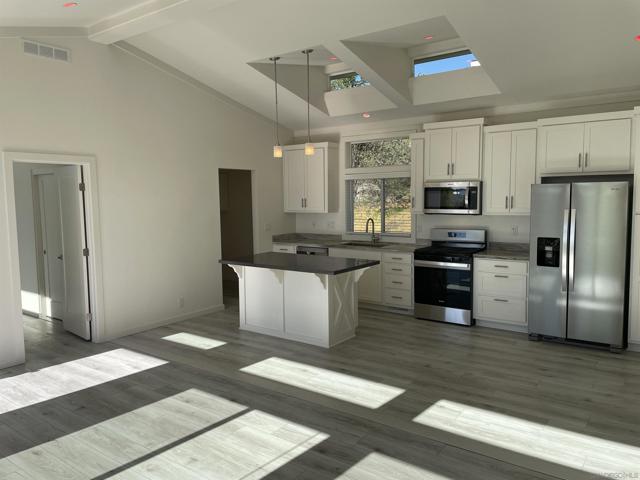
Los Angeles, CA 90038
750
sqft2
Baths2
Beds ** 1 MONTH FREE PROMO - SEE FULL DESCRIPTON ** PET FRIENDLY ** WASHER/DRYER ** A/C AND HEAT ** MODERN FINISHES ** ALL APPLIANCES ** Welcome to 859 N Mansfield Ave #6902, a beautifully designed 2-bed, 2-bath home offering gorgeous high-end finishes, an all-electric setup, premium stainless-steel appliances, an in-unit washer/dryer, and individual wall A/C units in every room for perfect precision temperature control; this modern, stylish unit features a bright open layout, sleek cabinetry, spacious closets, and a refined contemporary aesthetic throughout, all nestled in one of the most coveted areas of Central LAjust minutes from the heart of Hollywood, Melrose, Fairfax, and Hancock Park, with immediate access to studios, Paramount, Netflix, world-class dining, boutique cafs, grocery stores, The Grove, West Hollywood hotspots, nightlife, gyms, dog parks, and major commuter routes like the 101 and Santa Monica Blvd, making daily errands, work, and entertainment effortlessly convenient; street parking is available, and the neighborhood's walkability, vibrant atmosphere, and central connectivity make this beautiful, elevated residence the perfect home for anyone wanting to live in the middle of LA's most exciting and accessible neighborhoods. Tenant pays utilities ** 1ST MONTH FREE PROMOTION - PRICE SHOWN WITH 12 MONTHS BUDGET SPREAD - BASE RENT $4,300 **
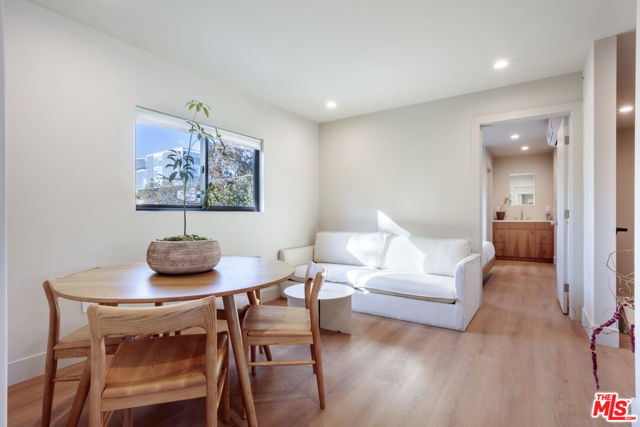
Beverly Hills, CA 90211
1800
sqft3
Baths2
Beds Penthouse Apartment; Controlled Access; Wood Flooring throughout, Central AC and Heating, Stainless Steel Appliances (Double Oven, Gas Cooktop, Dishwasher, Microwave, and Refrigerator), Washer and Dryer, Wet Bar, Gas Fireplace, Balconies, ROOFTOP POOL and SPA, also Separate Spa Tub in Master Bathroom with Jets, Walk In Master Closet, On Site Manager. No Smoking and No BBQS
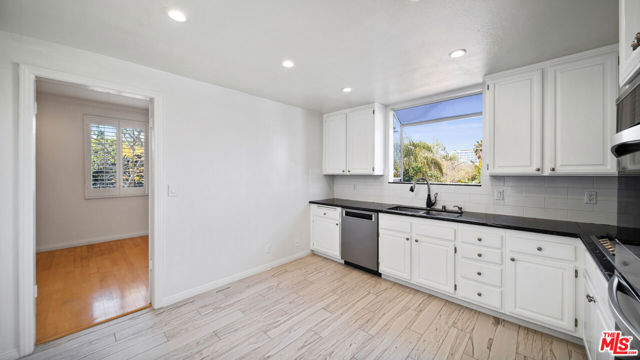
Woodland Hills, CA 91367
2308
sqft4
Baths4
Beds Charming 4-bedroom, 4-bath residence in Woodland Hills This well-maintained home offers 4 spacious bedrooms and 4 full bathrooms across 2,308 sq ft of living space. It sits on a comfortable lot of approximately 6,900 sq ft — large enough for privacy and outdoor space. Comfortable, functional living spaces Inside, you’ll find generous common areas: a kitchen with modern amenities (including a dishwasher and built-in laundry hookups), a living/dining area ideal for family living or entertaining. The layout and size help balance private and shared space: several bedrooms and bathrooms on the first floor, plus a master suite upstairs for added privacy. The house’s conventional architectural style and established construction give it a stable, timeless feel in a well-regarded neighborhood (Woodland Hills, CA). With four bathrooms and four bedrooms, the home offers flexibility for families, working professionals, guests, or a home-office setup.
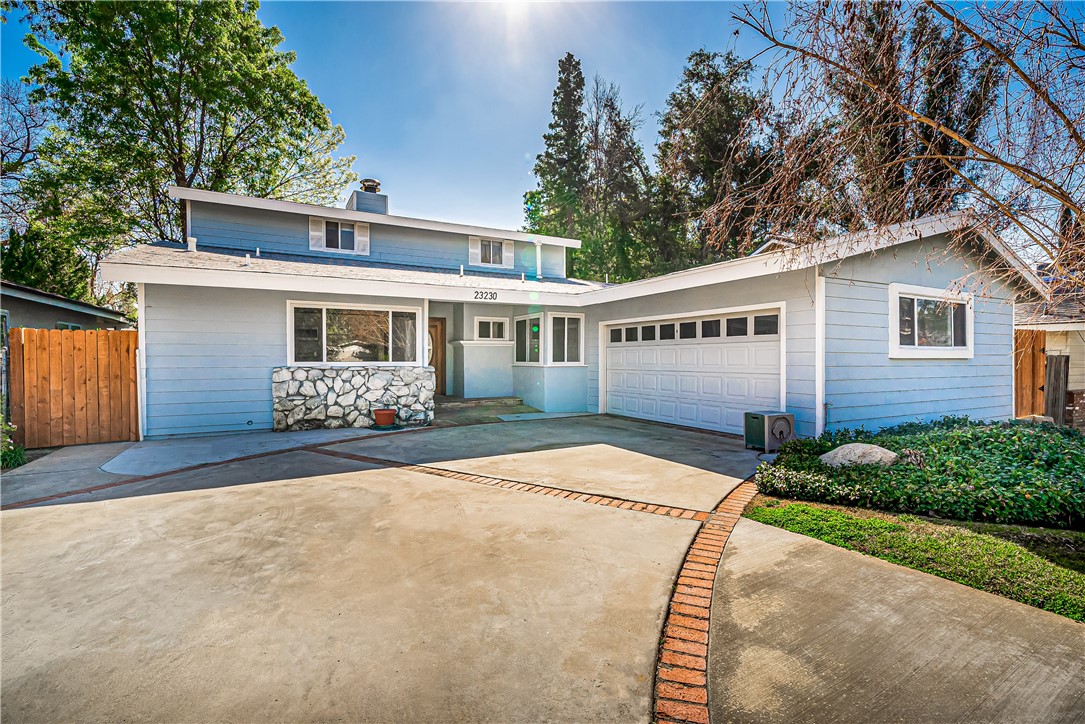
Redondo Beach, CA 90277
816
sqft1
Baths2
Beds The advertised rent is the average monthly rent with a 12-month lease that includes one month rent-free. Actual rent is $3400*** Brand New Renovated 2 Bedroom 1 Bath Home with AC & In Unit Washer & Dryer in Prime Redondo Beach Area! Discover this inviting downstairs 2-bedroom, 1-bathroom in the heart of Redondo Beach, perfectly designed for comfort, style, and beachside living. With spacious rooms, AC/heat, In unit washer & Dryer, and modern amenities, this residence offers an ideal blend of privacy and convenience. Here's what makes this home truly special: 2 Spacious Bedrooms & 1 Bathrooms, AC & Heat - Enjoy the comfort in your home, Bright, Sunlit Interiors Large windows flood every room with natural light, Ample Closet Space Generous closets in every room, including a large primary closet, Modern Kitchen with New Stainless Steel Appliances, Chef's dishwasher, double-door refrigerator, and oven/stove, In-Unit Laundry Enjoy the convenience of your own laundry facilities, Hardwood Floors Throughout Elegant, easy-to-maintain flooring, AC Units in Every Room Comfortably cool rooms throughout the home. Pet-Friendly Home. Welcoming space for your furry friends. Neighborhood Highlights: Prime Redondo Beach Location Just minutes from sandy beaches and the Redondo Beach Pier,, Close to Riviera Village A vibrant area filled with cafes, shopping, and dining options, Highly-Rated Schools Nearby Perfect for families seeking excellent education, Outdoor Recreation Enjoy parks, scenic bike paths, and water sports in your own backyard, Easy Commuter Access Quick routes to I-405 and public transportation options. Embrace the best of Redondo Beach living in this beautiful home.
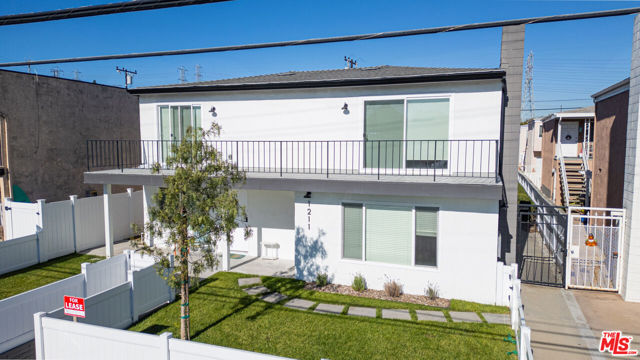
Page 0 of 0

