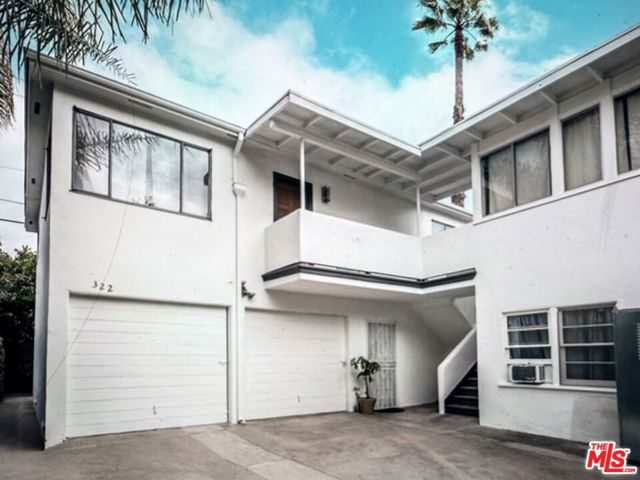search properties
Form submitted successfully!
You are missing required fields.
Dynamic Error Description
There was an error processing this form.
Beverly Hills, CA 90210
3010
sqft3
Baths3
Beds Experience luxury and serenity at this spacious and newly renovated 3-bedroom 3-bath Beverly Hills Post Office home in the highly coveted Crest streets. The home's front porch area is shielded with a high privacy wall and security gate. Perched above Coldwater Canyon, the home enjoys an open floor plan with exterior decks from each level offering explosive views of the canyons, mountains to Century City, Santa Monica, extending to the ocean and Catalina Island. The home spans 3 levels, with the primary suite on the upper level, with cozy fireplace and a huge roof top terrace commanding spectacular views. The main living areas on the ground level and 2 more bedrooms on the lower level with a long balcony spanning both rooms. There is a new stackable laundry closet. An attached two car garage and a secure gated front patio entrance. A great location only just over 1 mile to downtown Beverly Hills and Rodeo Drive and likewise close to proximity to parks, trails, and Sunset Blvd. all in one of the most desirable areas of Beverly Hills.

Los Angeles, CA 90013
800
sqft1
Baths1
Beds Conveniently located at the SB Grand, this open loft with fantastic urban industrial character is located on Broadway in the Historic Core. It features high, open concrete ceilings and stained concrete floors throughout. Kitchen boasts solid wood cabinets, stainless steel appliances and granite counters. Bathroom has washer/dryer hookups and oversized soaking tub. The location is unparalleled, situated just minutes walk from The Bloc, Grand Central Market, Ralphs, Whole Foods and the best dining and nightlife Downtown LA has to offer. Amenities include 24-hr security front desk concierge/security guard, fitness room, rooftop pool, hot tub and rooftop lounge area with panoramic views of the Downtown Los Angeles skyline. No pet restrictions.
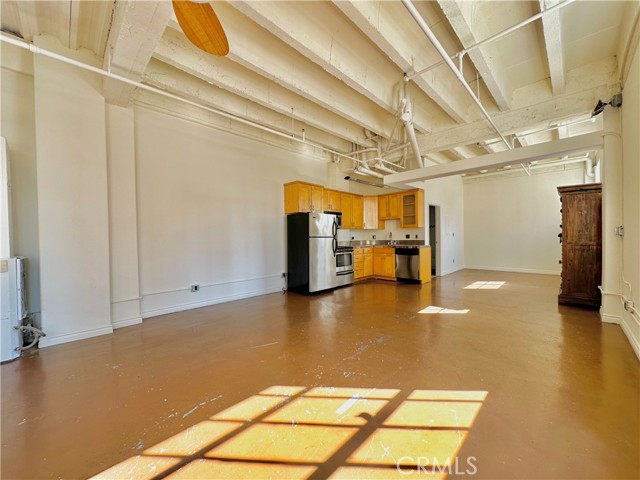
San Diego, CA 92105
250
sqft1
Baths0
Beds Welcome to this beautifully refreshed studio located in the vibrant and centrally located community of City Heights in San Diego. This charming unit offers a perfect blend of comfort and convenience, with thoughtful updates throughout. Step inside and enjoy brand-new flooring, fresh interior paint, an updated bathroom, and a newly improved kitchenette designed for easy meal prep. The unit is light and bright, providing a clean and inviting atmosphere. For added value, all utilities are included in the rent, and you’ll have the benefit of a laundry unit on-site, making day-to-day living simple and stress-free. The property sits in a desirable neighborhood with close proximity to local shops, markets, restaurants, schools, and public transportation, plus quick freeway access for an easy commute anywhere in San Diego. Available NOW!!
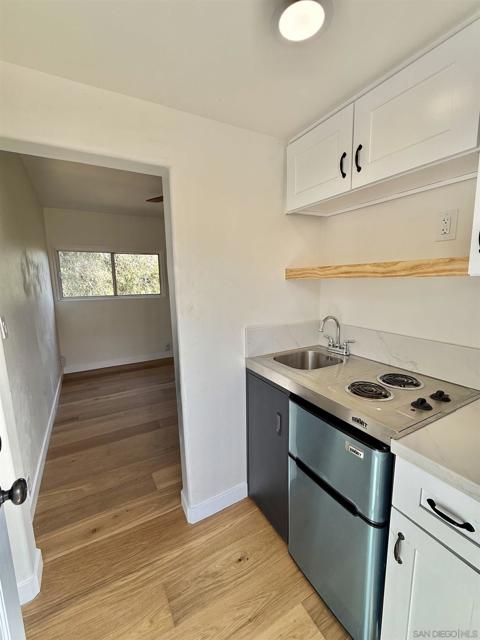
North Hollywood, CA 91602
1260
sqft1
Baths1
Beds Welcome to your charming retreat! This fully furnished loft-style residence offers a blend of comfort, style, and convenience, perfect for those looking to embrace living in a prime location. With its own separate entrance and spacious fenced yard, you'll enjoy complete privacy. Step inside to find a generous living area boasting hardwood floors, vaulted ceilings, and windows throughout creating a warm and inviting atmosphere with so much character. The thoughtfully designed kitchen comes fully equipped with a refrigerator, microwave, stove, and all the essentials you need to prepare your favorite meals. As you walk up the stairs, you'll find a comfortable loft bed that has access to the balcony, great space for reading a book or enjoying your morning coffee. A full bath has all the necessities you need, as well as ample closet and storage space throughout. Stay comfortable year-round with air conditioning and heat. Outside, you'll find a covered patio and large yard w/BBQ, ideal for entertaining, relaxing, or simply enjoying the California weather. There is plenty of street parking. Within a short walk of all the shops and restaurants along Tujunga Village. Near major freeways. Minutes to Studio City Farmers Market, Universal Studios/CityWalk, Ventura Blvd, and Studios. Don't miss the opportunity to make this delightful space your own!
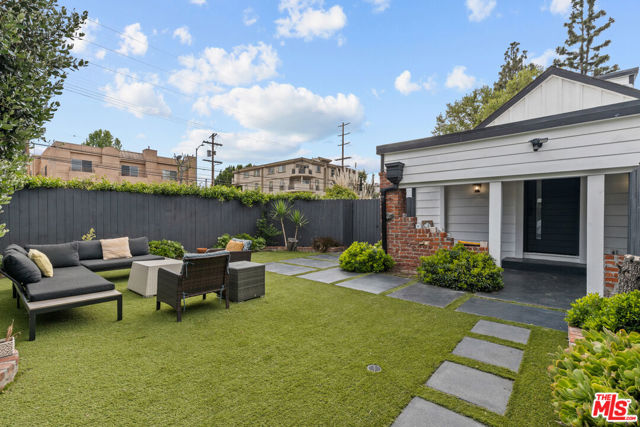
Pico Rivera, CA 90660
800
sqft2
Baths2
Beds Welcome to the Exclusive Rosemead Apartments Community! Nestled in a highly desirable neighborhood of Pico Rivera, this beautifully updated first-floor apartment is the perfect place to call home. Key Features: Remodeled kitchen with quartz countertops, recessed lighting, and custom cabinets. Spacious living room, ideal for relaxation and entertaining. Master bedroom with private master bath. Both bathrooms recently remodeled with modern finishes. New waterproof laminate flooring throughout. Stylish new bathroom vanities. Energy-efficient double-pane windows. Central air conditioning and heating for year-round comfort. Two-car garage for secure parking. Gated community with added peace of mind. On-site laundry room for convenience Prime Location: Close to the 605 Freeway, with easy access to schools, parks, shopping centers, and dining options. Utilities: Monthly lease includes water and trash services. Tenants are responsible for gas and electricity. Additional Information: Renters insurance required. No pets allowed. This apartment is move-in ready and will rent fast! Don’t miss out, call today to schedule a tour and make this your new home!
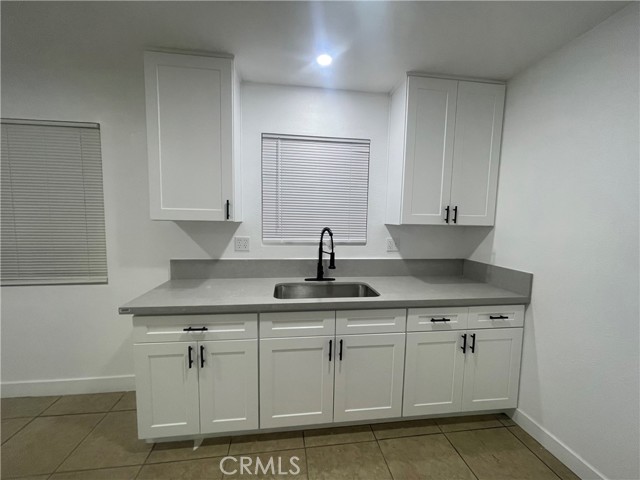
Huntington Beach, CA 92647
1200
sqft2
Baths2
Beds Welcome to your new home in Huntington Beach! This spacious 2-bedroom, 2-bath duplex includes a versatile loft that can be used as an office, guest space, or cozy retreat. The home comes equipped with a refrigerator, washer, and dryer for your convenience. Parking is easy with a 1-car garage plus an additional parking space accessible through the alley. Ideally located near shopping, dining, and just a short drive to the beach, this home offers both comfort and coastal convenience.
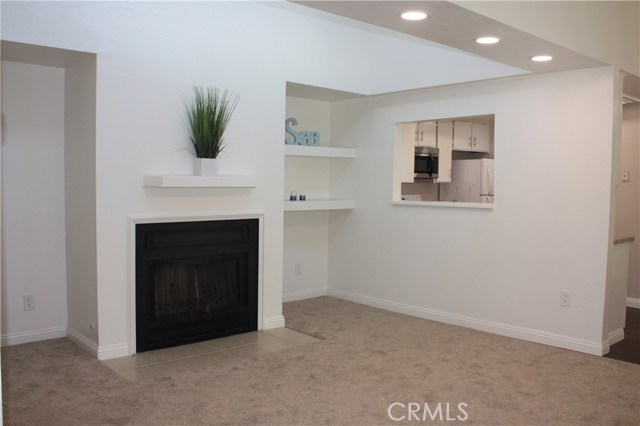
Rancho Cucamonga, CA 91737
636
sqft1
Baths1
Beds Well kept 1 bedroom, 1 bath Borgata condo. Come home and enjoy the friendly layout of this ground floor unit. Features kitchen with bar seating that is open to living and dining area. Nice sized living room leads onto the covered patio area. Bedroom with ample closet space, laminate wood floors and direct access to bathroom that features walk-in shower and linen storage. Small laundry closet includes a stacked washer/dryer unit. Private patio area, gated community, close to freeway and shopping.
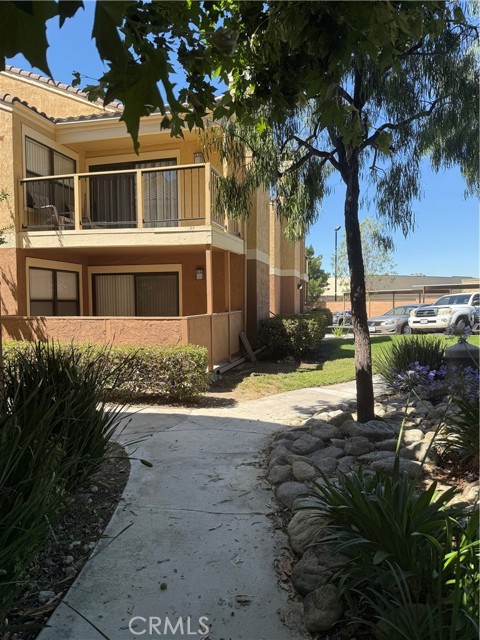
Palm Springs, CA 92264
2690
sqft3
Baths2
Beds HUGE stately condo in PRIME South Palm Springs location. A very fresh and beautifully updated classic offers dramatic architecture, BIG mountain and greenbelt / pool views, 2 large bedrooms with ensuite baths, a LARGE den for overflow guests and access to a 3rd bath with shower. SWANKY sunken bar for entertaining, generous dining room AND large kitchen fitted with all the amenities. Laundry room! Oversized 2 car garage with NEW extra refrigerator. Entry courtyard, VERY LARGE back patio so you can relax and enjoy the stunning views. SO close to shopping (Smoke Tree) and restaurants. 3 minutes to Indian Canyons Golf courses or hiking. 6 or 7 minutes to downtown or PS airport. FIRST TIME available for seasonal rent!! This one is an A+
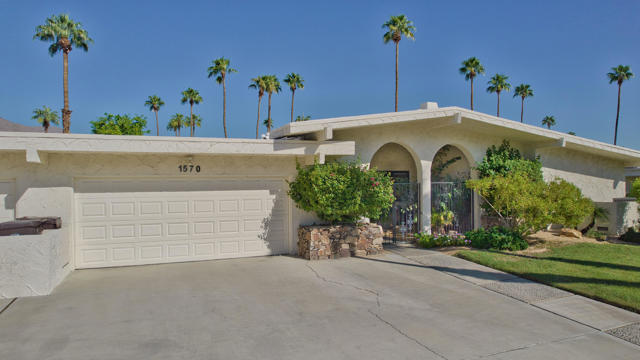
Page 0 of 0

