search properties
Form submitted successfully!
You are missing required fields.
Dynamic Error Description
There was an error processing this form.
Oakley, CA 94561
$695,000
2190
sqft3
Baths3
Beds This charming and fully renovated 3-bedroom, 2.5-bath home is nestled in the desirable Vintage Parkway neighborhood. Inside, you will find a living room with high ceilings and flooded with natural light. The open kitchen features a functional layout with new cabinets, ample granite countertop space, and modern stainless steel appliances, as well as access to the backyard. Relax in the cozy living room by the fireplace or entertain guests around the bar. The primary suite has 2 large walk-in closets, and a spa-like bathroom with an Italian shower, a jacuzzi, and a double sink. New lighting, dual-pane windows, luxury vinyl flooring and carpet have been installed throughout the house. Outside, a large backyard provides endless opportunities for gardening, casual gatherings, and outdoor entertaining.
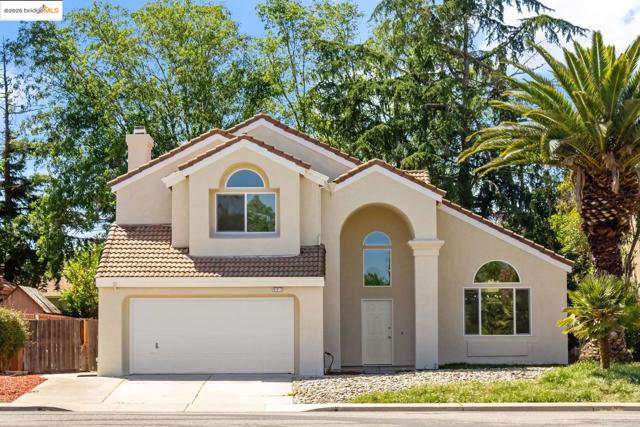
Oakdale, CA 95361
3425
sqft3
Baths4
Beds This custom estate was designed for resort-style living on nearly ten acres of land with every possible amenity! The gated entry leads to the redwood-shaded home with soaring ceilings, expansive living spaces, beautiful stone and tile throughout, and a dream kitchen including commercial grade appliances and double counters. Entertain your guests in the two outdoor covered patios with a grill surrounding a large pool with a stone outdoor fireplace. Stay awhile in the 4 generous bedrooms and 3 full baths, including a spa-like guest bathroom and an additional private ADU with a bedroom and bathroom. Equestrian facilities include OID-irrigated pastures, two large arenas, a gorgeous barn with 3 oversized stalls, a hay loft and a tack room, five 20x20 covered paddocks with a wash station, and that's not all: an enormous 75x68 foot shop includes 2 offices and electrical and plumbing for home business or hobbies. Words don't do it justice, come and see!
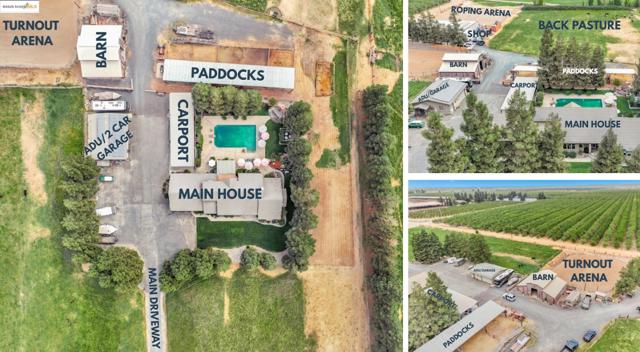
Twain Harte, CA 95383
2681
sqft3
Baths3
Beds Twain Harte Lake Membership Home bring the whole crew! This multi-level large home comfortably sleeping up to 14, with bedrooms, sleeping areas and full bathrooms on each level. As a Twain Harte Lake member, enjoy exclusive lake access. Experience the community pool, public golf course, tennis courts, mini-golf & concerts in the park. Featuring high vaulted ceilings, a spacious loft on the first floor, main living area has primary room, kitchen, living area fireplace, large dinning area & a beautiful outdoor deck. Lower level boasts 3 bedrooms with one being a large bunk room for all of the kids. Lower level also has a full bathroom, large game/rec room w/ ping pong, sofas and dinning creating the potential for a separate living area. There is plenty of storage throughout the home. There are two mini-split systems for efficient heating and A/C. Set at the end of a quiet cul-de-sac across from the TUD ditch w/over 30 miles of walking trails meandering along a peaceful water way, great for fishing & hiking. Come enjoy the outdoors and tranquility of our Sierra Mountains.~2hrs from Bay Area locations, short drive to Yosemite National Park, Pinecrest Lake, Dodge Ridge & steps to downtown Twain Harte, close to lakes, boating & skiing. Its the perfect summer or winter getaway!
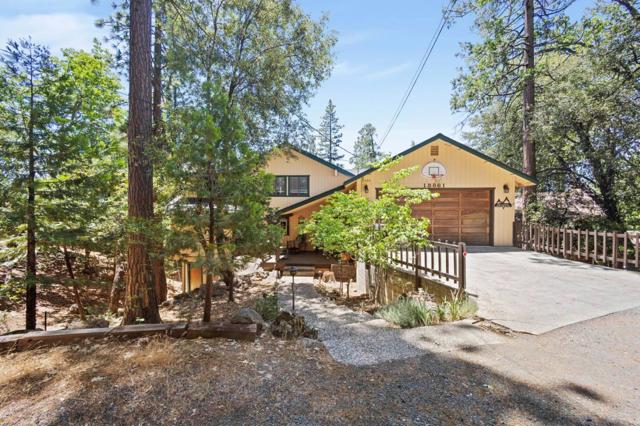
Escondido, CA 92029
2224
sqft3
Baths5
Beds Nestled in the sought-after Southwestern neighborhood in Escondido, this extraordinary residence boasts 5 large bedrooms, 3 bathrooms, and 2,224 square feet of comfortable living on a .53-acre lot, ideal for families who value entertainment, space & privacy. The mid-level spacious living area hosts a chef's kitchen with a huge island, stainless steel appliances, white shaker cabinets and quartz counters. The upper level has 3 bedrooms, two of which front onto an upper deck with space for outside dining while watching gorgeous sunsets. The lower level has 2 bedrooms that could host a separate income producing ADU and/or media room and extra bedroom. A 3-car garage adds convenience with lower level house access & driveway spaces for 3+ cars. The meticulously kept yard is a tranquil oasis, adorned with mature shade trees and a large level pad ready for a Playground, RV parking, Pool, Horses/Equestrian use or build an added ADU. The front yard has Orange, Tangerine & Meyer Lemon fruit trees. This home is perfectly positioned near Lake Hodges, Del Dios Highlands County Preserve & Daley Ranch trails, offering many opportunities for hiking, biking & outdoor adventures. Dixon Lake is 8 miles away for boating and fishing. You can enjoy walks to favorite restaurants & shopping. Middle School students can walk to the prestigious Del Dios Academy. This property is not to be missed!
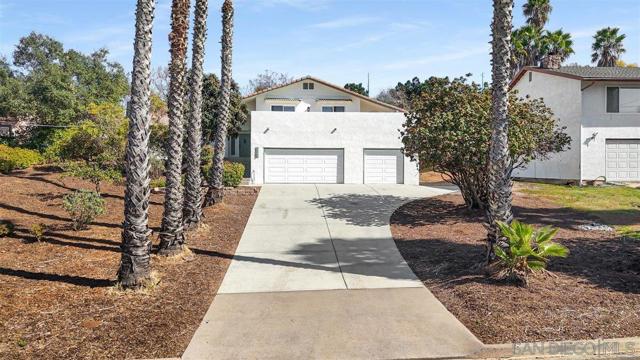
Oceanside, CA 92057
3014
sqft4
Baths5
Beds Fully remodeled and move-in ready, this 5-bedroom, 3.5-bathroom home offers like-new living with stylish upgrades throughout. The open floor plan showcases Oakwood LVP flooring, fresh paint, new lighting, and abundant natural light. At the heart of the home, the kitchen features quartzite countertops, new cabinetry, and a large island that flows seamlessly into the dining and living areas — perfect for entertaining. The main level includes the primary suite with a spa-like bath, two additional guest bedrooms, and a dedicated office. Upstairs, you’ll find two more guest bedrooms along with a versatile loft, ideal for a playroom, media room, or additional lounge space. Thoughtful upgrades include new plumbing fixtures, fresh landscaping, and modern finishes throughout. The backyard offers a private retreat with two planter boxes for gardening and plenty of room for gatherings. Conveniently located near parks and the golf course, this home blends modern style with comfort and functionality.
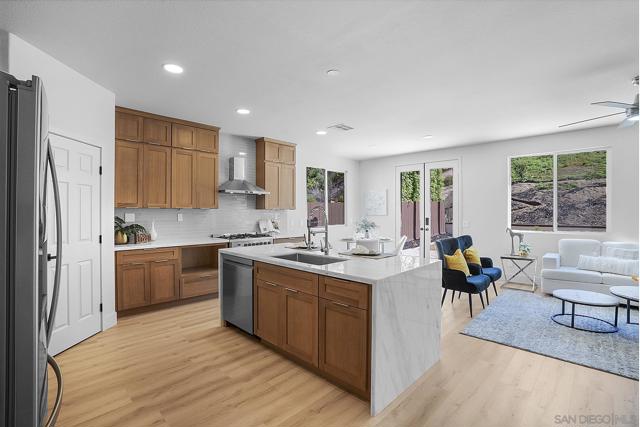
La Jolla, CA 92037
2519
sqft3
Baths2
Beds Sweeping easterly views and effortless elegance are yours from this refined residence tucked within Windemere’s exclusive guard-gated community. Vaulted ceilings, abundant natural light, and a neutral palette create an ambiance of comfortable sophistication throughout the 3-bedroom, 3-bathroom layout. Flowing living areas are ideal for entertaining and everyday enjoyment, with a well-equipped chef’s kitchen featuring quartz-topped counters, a center island, stainless appliances, and a built-in breakfast nook. The entry-level primary suite offers a large walk-in closet plus two additional closets, and a luxe stone bath with dual vanities, skylights, and a spacious shower with a floral accent wall. Upstairs, a generous bedroom and bath are connected by a catwalk overlooking the living room—lined with bookshelves, creating a cozy loft-style library. Four sets of sliding doors open to a wraparound garden patio with mature landscaping, a built-in barbecue, and a soothing fountain—an inviting setting to embrace the city lights and mountain vistas. The third bedroom is currently used as an office without a finished closet. Thoughtfully designed storage in nearly every space contributes to pristine, organized living. Residents of Windemere benefit from 24/7 guard-gated access and resort-inspired amenities including two pools, a spa, fitness center, lighted tennis & pickleball courts, clubhouse, RV/boat parking, and scenic park-like grounds with walking paths. Perfectly located in the hills of La Jolla, just minutes from The Village, beaches, and a wide array of shopping & dining.
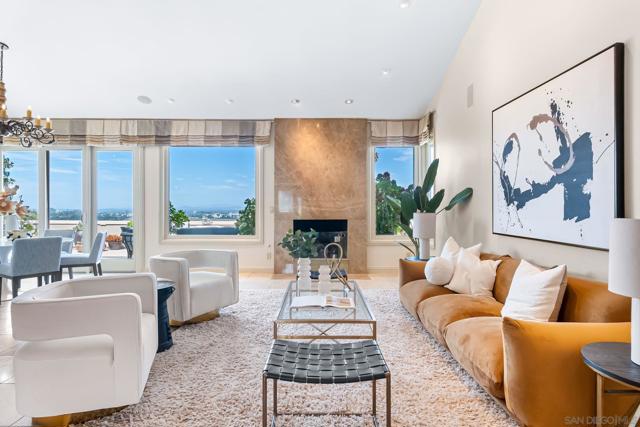
Saratoga, CA 95070
3017
sqft5
Baths7
Beds This stunning property offers a 3,017 square foot home with 4 bedrooms, 4 bathrooms, and a bedroom that can be used as an office, plus a fully equipped 800 square foot ADU with 2 bedrooms and 1 bathroom ideal for guests, extended family, or rental income. The main kitchen is a chef's dream, featuring a speed oven, built-in refrigerator/freezer, cooktop, oven, hood, beverage fridge, garbage disposal, dishwasher, and an island with prep sink. The ADU kitchen is equally well-appointed with a microwave, range, hood, dishwasher, and refrigerator/freezer. Luxury details include heated bathroom floors, quartz slab countertops, glass shower doors, hardwood and tile flooring, skylights, and wine display racks. Entertainment and comfort are built in with surround sound in the family room, speakers in the primary bedroom and living room, CAT6 outlets, central vacuum, and a dramatic 12-foot folding door leading to the patio. This home is energy-efficient with solar panels, two whole-house fans, new furnaces and AC units, a water softener, and automatic fire sprinklers. Exterior highlights include landscaped front and back yards with programmable irrigation, and a 2-car garage with automatic opener.

Twin Peaks, CA 92391
996
sqft2
Baths3
Beds Step into the storybook setting of this single-level mountain cottage, tucked among whispering pines and vibrant maples. With its spacious deck overlooking the forest, this home invites you to host unforgettable gatherings, sip morning coffee in the crisp mountain air, or simply unwind beneath the stars. Inside, natural light pours through bay windows and vaulted ceilings, creating a bright, open feel that complements the warmth of the brick fireplace and built-in window seat—a perfect nook for snowy afternoons and quiet reflection. The 3-bedroom, 1.5-bath layout includes a private primary suite with its own half bath and clever storage solutions. The level entry and minimal stairs make access a breeze, while the setback location offers privacy and a peaceful buffer from the road. Outside, the front courtyard bursts with fall color and features a raised flower bed ready for your personal touch. A two-car garage with built-in workbench and attic storage adds functionality, and the home’s classic bones offer a canvas for updates and personalization. Whether you're envisioning a weekend escape, a full-time residence, or a rental with strong appeal, this property is brimming with potential. Just minutes from Blue Jay Village, Lake Arrowhead Village, and Lake Gregory, with easy access down the mountain—this is your chance to own a slice of serenity with convenience built in. Come see the possibilities. This mountain gem is ready for its next chapter—will it be yours?
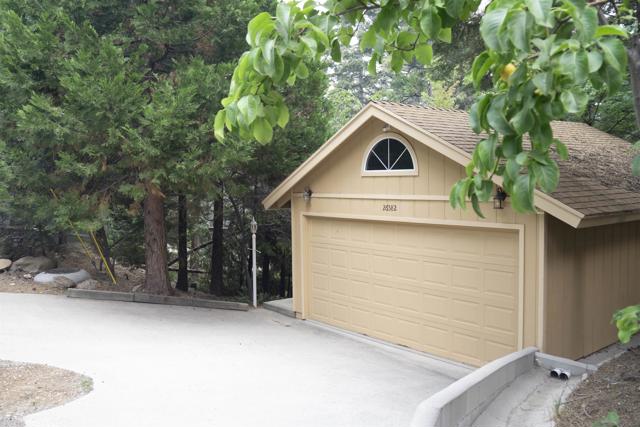
Page 0 of 0


