search properties
Form submitted successfully!
You are missing required fields.
Dynamic Error Description
There was an error processing this form.
San Jose, CA 95122
$525,000
888
sqft1
Baths2
Beds Welcome to 1362 McQuesten Drive #A and this cozy 2 bedroom 1 bath single level ground level condominium home encompassing 888 SF. Enter to a light filled spacious main room that is highlighted by hardwood flooring that continues into the 2 bedrooms. Dine in kitchen features include granite countertops, brand new electric cook top/oven and refrigerator amid stained wood cabinetry. One bedroom is currently divided into 2 rooms creating 3rd bedroom/office/playroom possibilities. A deep one car assigned attached garage and community laundry facilities are included. Enjoy outdoor activities in your attached fenced in private back yard. This home lives much like a single family detached house as privacy and sound insulation is enhanced with only one partial common wall. Convenient commute corridors including Highways 280/680 and 101 are minutes away. Welcome home !
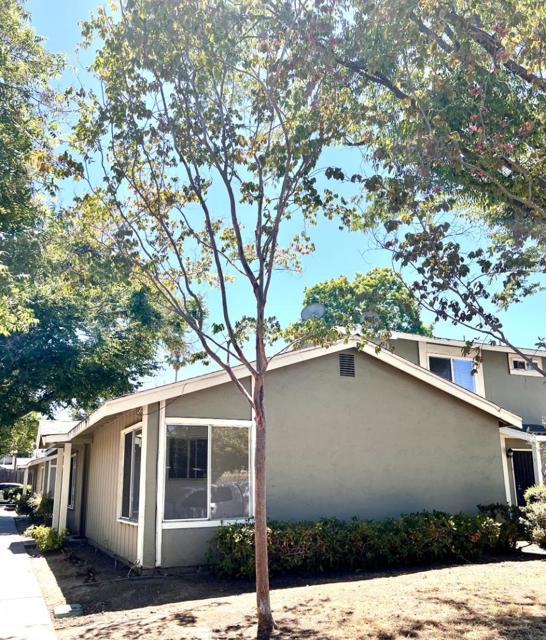
San Jose, CA 95123
960
sqft2
Baths2
Beds Situated on a tree lined street is this 2 Bedroom 1 1/2 Bath Townhome style home. Features include an attached 1 car garage, hardwood floors, recessed lighting, in unit laundry, small enclosed patio / yard, dual pane windows, A/C, updated kitchen with granite counters and more. Enjoy the community pool and picnic area just across the street. Very convenient location near Oakridge Mall, Target, Walmart, Costco, Trader Joes, Whole Foods, VTA, Hwy 85, and Almaden Lake Park. Welcome Home !
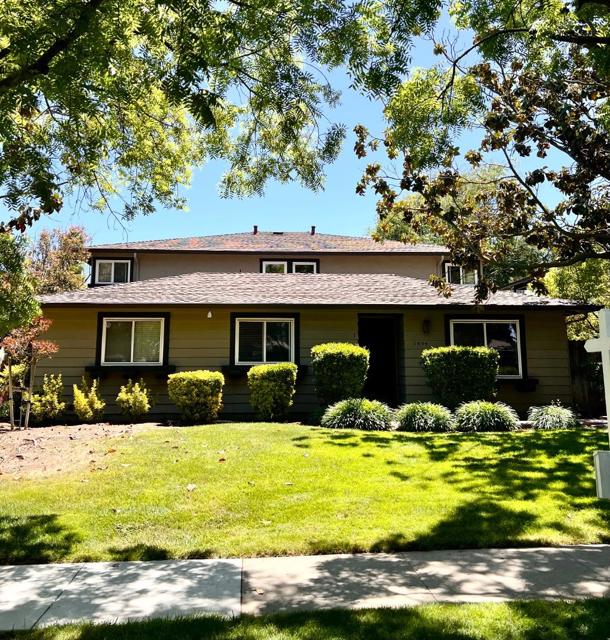
Sacramento, CA 95829
1714
sqft2
Baths4
Beds This beautiful home is a must see in the, highly sought after, Vineyard suburb of Sacramento. Located in a quiet cul-de-sac within walking distance of several parks and nearby shopping, dining and schools. The home showcases custom (wood look) flooring throughout, with custom tile in Kitchen and bathrooms. Both, the living room and family room are spacious with large windows for plenty of natural lighting and accompanied by a decorative electric fireplace for a great ambiance in the winter. Each bedroom features a ceiling fan with high ceilings and large windows. Kitchen appliances upgraded in the last couple of years, (washer/dryer staying). Large Primary bedroom with en-suite and large walk in closet. The exterior has been highly renovated including, a 4 car extended driveway, RV access on side yard, garden with many fruit trees, Large patio and additional concrete for low water/low maintenance. Storage shed in yard was converted into usable office space. MUST SEE!
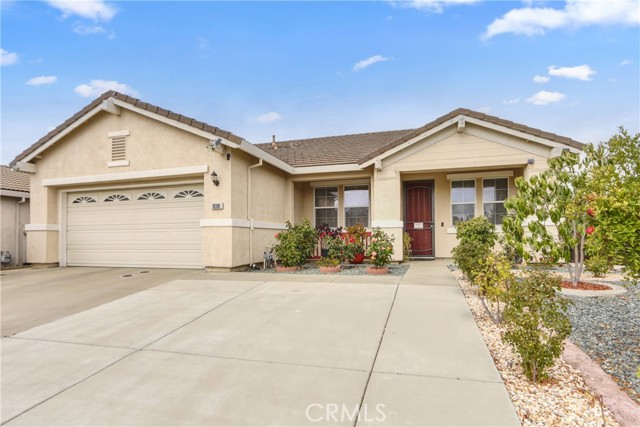
Murrieta, CA 92562
1816
sqft2
Baths3
Beds Lakefront unit with stunning 180 degree views. Located in the Country Club Lakes this unit has the prime location. Estimated at over 1900 sq ft after atrium enclosure, all on one single level. Fully remodeled unit from front to back with quality features and products including new windows throughout and new glass patio railing. Stunning kitchen with stainless steel appliances, lighting in upper glass door cabinets, custom crown molding, center island, quartz counters and see through fireplace. Living room with fireplace, lake views and slider leading to private patio. Separate dining room and office with french doors for privacy. Primary suite and en suite bath include: shutters, two separate closets, walk in shower, two separate sinks and center floating soaking tub……. better than going to the spa. Secondary bedroom with walk in closet and door to bathroom. Also featuring a den/3rd bedroom (no closet), your choice. Fabulous patio and extended decking over the lake perfect for entertaining or just relaxing. Two car garage plus golf cart garage with plenty of storage. This home is stunning on its own, add the premium location and it’s one of a kind….
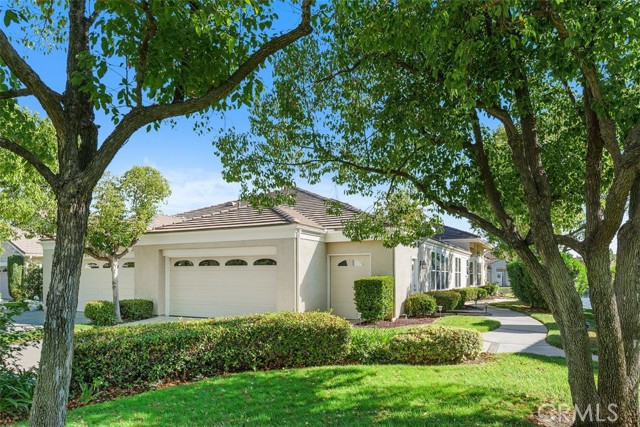
Newark, CA 94560
2258
sqft3
Baths5
Beds Welcome to 6429 Robertson Ave, an exceptional 5-bedroom, 3-bathroom home centrally located in Newark, CA. This excellent property boasts an expanded kitchen and dining area, superior appliances and upgrades, remodeled bathrooms, open floor plan that still allows for privacy options, attractive landscaping with a sizeable yard, and a large storage shed. The spacious kitchen and dining area are excellent for entertaining. Kitchen features include quality appliances, dual-fuel oven-stove, large sink, RO water filter, 10-foot island, granite countertops, custom solid hardwood cabinets, walk-in pantry with pull-out shelves, and a window with an artistic stained-glass look . All the bathrooms are thoughtfully remodeled with beautiful cabinetry and quality granite, tile and solid custom cultured marble. The interior doors of the main floor can be left open to create an open floor plan or closed to provide extra privacy. The primary bedroom is generously sized and includes double closet spaces and full private bathroom. Garage includes multiple large workbenches and cabinets for tools and other storage. Mature, well-maintained landscaping includes established fruit trees and automated drip and sprinkler systems for easy care. The attractive patio area is perfect for outdoor dining and relaxing. A sizeable vegetable garden area is also available. A sturdy, walk-in, 8 ft x 14 ft shed allows for ample storage. Space in this large yard easily allows for building a potential ADU. This home is positioned in a pleasant neighborhood, within walking distance of Birch Grove Park, and close to shopping, dining, regional parks, and freeway access. In addition to scheduled open house times, you may contact us to schedule private viewing.
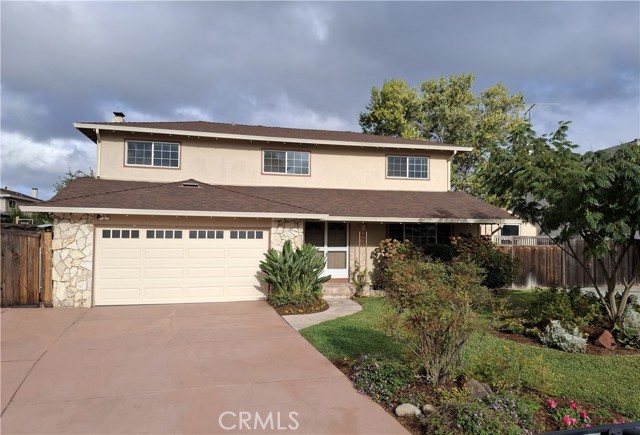
Riverside, CA 92503
1223
sqft2
Baths3
Beds Welcome to this charming and move-in-ready condo in the gated Queen Anne community. This two-story home combines character with modern convenience. Approx. 1,223 sq ft of living space features 3 bedrooms and 1.75 bathrooms. The original garage has been converted into an additional bedroom on the main level. An open living and dining area flows into the kitchen, which is equipped with white tile counters, a stainless steel sink, and a breakfast bar for casual dining. There is under-stair storage on the staircase. Upstairs features the master bedroom with a closet and ceiling fan, as well as a second full bathroom and a secondary bedroom. Central heating & cooling, and in-unit laundry (in a closet). Private gated entry, community pool, 1-carport parking, and multiple parking spaces for additional cars or Guest parking. The Backyard is fenced and private, with no neighbors directly behind the unit. located with easy access to the 60 and 91 freeways for commuting. Shopping, dining, services, and amenities are nearby. Schools in the area include Jackson Elementary, Chemawa Middle, and Ramona High School.
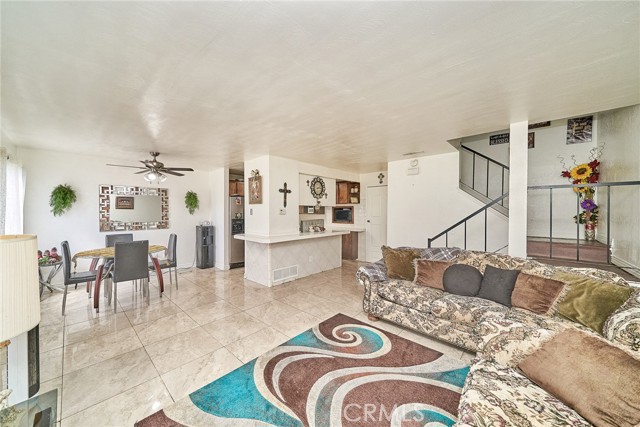
Los Angeles, CA 90015
870
sqft1
Baths1
Beds Look no further than this beautiful unit in the LUMA building! Located in South Park, this unit has floor to ceiling windows, Juliet Balcony sliding door, lots of natural light, 24/7 Security, 24/7 front desk, pool, jacuzzi, courtyard with 4 Viking BBQ grills and 1 assigned parking spot. The Gold LEED certification keeps utilities low while conserving our precious resources. With a walk score of 95 and transit score of 95, this unit is walking distance to the PICO Metro stop, Peacock Theatre, Crypto Arena, L.A. Live, Whole Foods, Ralph's Market, Target and many other trendy shops and restaurants in Downtown!
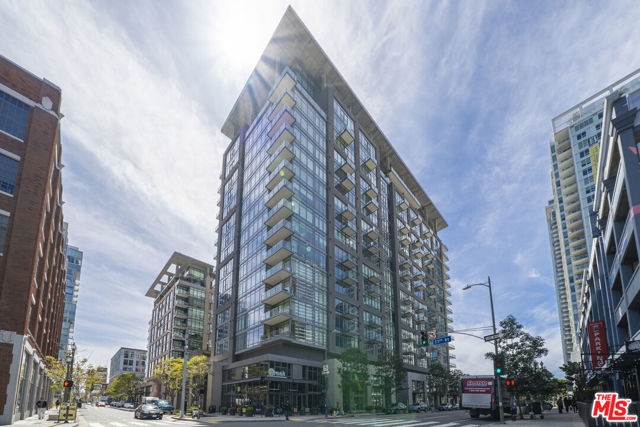
Richmond, CA 94806
1957
sqft3
Baths4
Beds Welcome to 3232 Highpointe Court, a beautiful 4-bedroom, 3-bathroom home nestled in a peaceful and desirable neighborhood in Richmond, CA. With 1957 square feet of living space, this home offers a perfect balance of comfort, space, and functionality for today's modern lifestyle. As you step inside, you're greeted by an inviting open floor plan filled with natural light. The spacious living room flows seamlessly into the dining area and kitchen, creating a welcoming atmosphere that's perfect for both everyday living and entertaining guests. The kitchen is well-equipped with plenty of cabinet space, modern appliances, and a breakfast bar for casual meals or morning coffee. The home features four generously sized bedrooms, including a private primary suite with its own full bathroom and walk-in closet. With three full bathrooms in total, there's plenty of space for family or guests to feel right at home. Outside, the property includes a private backyard—great for relaxing, gardening, or hosting weekend barbecues. The attached garage adds extra convenience, and the quiet cul-de-sac location offers privacy while still being close to shopping, schools, and parks. Whether you're a growing family or simply looking for more space, 3232 Highpointe Ct is a wonderful place to call a home
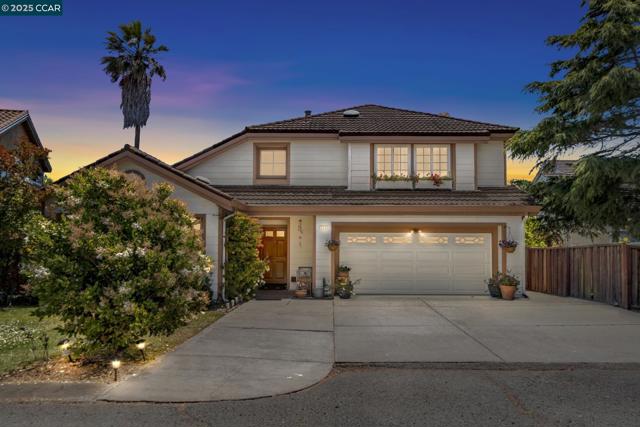
San Diego, CA 92101
1610
sqft2
Baths2
Beds Welcome to The Discovery at Cortez Hill, your urban sanctuary in the heart of the city. Enjoy an array of upscale amenities including a rooftop pool and spa, fitness center, social lounge, and 24-hour concierge service. This spacious two-story walk-up offers 1,610 square feet of living space, complete with a balcony and private patio, and is the lowest-priced unit per square foot in the entire building. A rare find, this residence features two separate entrances: one with direct street access and the other from the building’s second floor. Additional highlights include side-by-side parking, a deeded storage unit, and abundant closet space in both bedrooms and the versatile flex area. The main living area showcases floor-to-ceiling windows, a large balcony, and an ambient fireplace, creating an inviting atmosphere. The kitchen is outfitted with stainless steel appliances, granite countertops, under-cabinet lighting, and luxury vinyl plank flooring throughout. The split-level layout offers ideal separation for guests or privacy. The lower level features the primary suite and a flex space perfect for a home office or den, with direct patio access to the street. Parking spaces are 189 and 241 located on P1. The storage unit is L147 located on P1. Lockbox is on the left side when you enter the closet behind the door(serial 2400250).
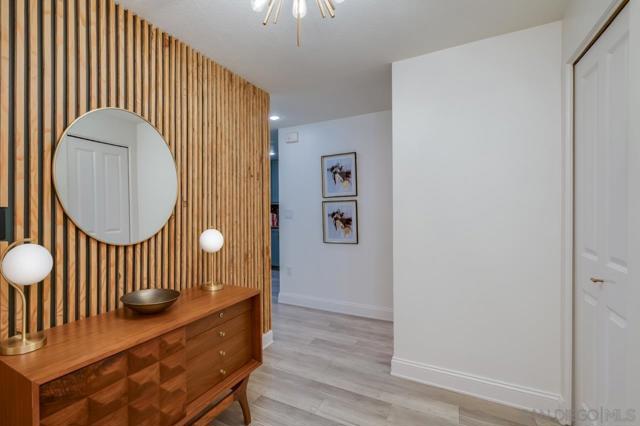
Page 0 of 0

