search properties
Form submitted successfully!
You are missing required fields.
Dynamic Error Description
There was an error processing this form.
Palm Desert, CA 92260
$439,900
1278
sqft2
Baths2
Beds Welcome to Villa Portofino -- Palm Desert's Premier 55+ Community!This ground-level, turnkey furnished home is move-in ready and designed for comfort and style. With soaring ceilings, natural light, and high-end finishes, you'll enjoy a luxurious yet inviting atmosphere.✨ Highlights:Open floor plan ideal for entertainingLiving room with floor-to-ceiling modern tiled fireplaceGourmet kitchen with island, granite countertops, wine refrigerator, stainless steel appliances, custom white cabinetry, and a large pantryPrimary suite with dual vanities, spacious tiled shower, bidet, new Artforma lighted mirror with built-in TV, and a generous walk-in closetPrivate patio retreat featuring comfortable seating, fire table, BBQ, smoker, pizza oven, and ceiling fan🚗 Garage Features:2-car garage with direct home accessEV chargerEpoxy floorsCeiling fanStorage cabinets & overhead racks🏡 Additional Upgrades:New plantation shutters throughout6'' base molding & 8'' crown moldingCeiling fans in every roomHOA-managed solar system + tankless water heater💡 HOA fees include: water, internet, premium cable TV, and earthquake insurance -- plus low utilities thanks to Community SOLAR System!🌴 Villa Portofino Lifestyle:Living here means more than just a home -- it's a vibrant community with exceptional amenities. The 30,000 sq. ft. Clubhouse offers:2 restaurants100-seat movie theaterSports bar & game roomLibraryFitness centerHeated resort-style pool & spa with cabanasMiniature putting courseSocial activities & events year-round📍 Unbeatable Location: Just minutes from El Paseo shopping, Eisenhower Medical Center, McCallum Performing Arts Center, golf, and grocery stores within walking distance.➡️ Don't miss this opportunity to live in Palm Desert's premier active adult community. Call today to schedule your private tour!
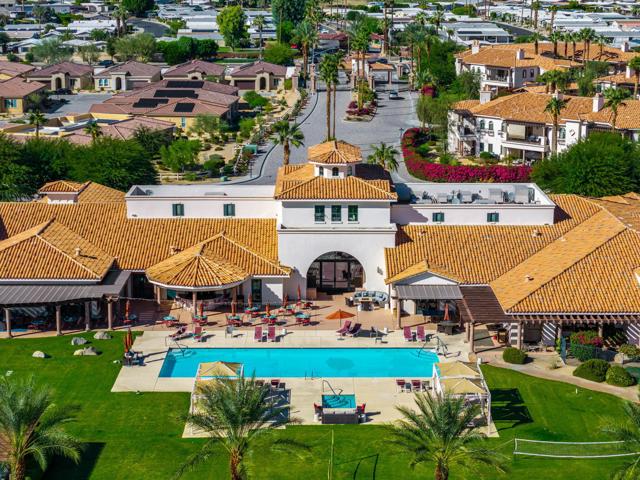
Hollister, CA 95023
1805
sqft3
Baths4
Beds Now is the time to buy! Take a look at this beautiful brand-new, single-story 4 bedroom home. A thoughtfully designed floor plan includes a separate family and dining area. A spacious kitchen features a peninsula island, pantry and ample cabinet space. The primary bedroom is located at the back of the house for added privacy and leads to a luxurious primary bath with dual vanity sinks and leads to a large walk-in closet. Dedicated laundry room. Other features include 40-amp. electric charging station pre-wiring, a solar energy system (lease or purchase required), limited 10-year warranty. Plus, for a limited time youll be able to personalize your home, your way at the design studio.A one-of-a kind experience working with your own design consultant. Easy commute to Silicon Valley. Minutes to historic downtown Hollister, and award-winning local wineries, Hollister Hill State Vehicle Recreational and Pinnacles National Park. Model photos are shown.

Fawnskin, CA 92333
1504
sqft2
Baths4
Beds Experience the allure of lakeside living at its finest in this charming four-bedroom, two-bathroom home, nestled on the serene banks of Fawnskin. With breathtaking views of the lake and surrounding mountains, this property offers a peaceful retreat from the hustle and bustle of daily life. Step inside to find a spacious interior that welcomes you with a warm embrace. The living spaces boast natural light spilling through large windows, framing the picturesque scenery. The home's layout is designed for comfort and functionality, ensuring every corner is utilized to its full potential. Outdoor enthusiasts will be thrilled with the property's direct access to a beautiful lakefront, complete with dock rights. Imagine mornings spent sipping coffee by the water and evenings enjoying sunset reflections on the lake. The vast outdoor space also provides a perfect setting for entertaining, relaxation, and soaking up the lake breezes. This home is not just a living space but a lifestyle choice, offering both tranquil lakeside solitude and a gateway to outdoor adventures. Whether it's cozy winters by the fireplace or sunny summers on the lake, this property adapts to every season beautifully, making it a great place to call home.
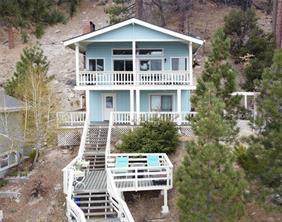
Agoura Hills, CA 91301
4603
sqft5
Baths5
Beds Welcome to this entertainer's estate in the highly coveted Morrison Highlands, one of the Conejo Valley's most sought-after communities. Set on a premier location and lot, this stunning residence showcases over $200,000 in recent upgrades and an expansive floor plan of more than 4,600 sq ft.Inside, you'll find generously sized rooms throughout, including a formal living room with soaring two-story ceilings and fireplace that opens directly to the backyard for true indoor-outdoor living. A formal dining room leads to a Chef's kitchen featuring a Thermador 6 burner stove with grill, center island with sink, Viking refrigerator, wine refrigerator, double oven, 2 dishwashers, and an Aquasana three-stage drinking water filtration system with dedicated faucet. The kitchen opens up to the cozy great room with fireplace along with custom built-ins and overlooks the backyard offering a warm space for gatherings.The backyard is an entertainer's dream, recently renovated with a new travertine patio and pool decking, pebble-finish plaster with LED color-changing lights, AquaLink remote internet pool control system, and Pentair gas heater. Enjoy the new landscaping with low-water irrigation, St. Augustine sod, and low-voltage lighting. An outdoor kitchen with bar seating completes this entertainer's backyard.Downstairs offers 3 bedrooms: a junior en suite bedroom and two additional bedrooms with a shared secondary bath. A powder room plus a separate laundry room with designer Kohler sink and Hans-Grohe soap dispenser offers direct garage access. Upstairs features 2 bedrooms: another junior en suite and a luxurious primary retreat with fireplace, soaking tub, separate shower, and direct access to a balcony with breathtaking 180-degree mountain views--the perfect spot for morning coffee or evening wine.Additional highlights include:Custom plantation shutters and Bali Roman shades throughoutBrand-new HVAC systems for both levelsAdditional smart home features: enterprise-grade WiFi access points, Wemo WiFi light switches, and remote irrigation controllersThree-car garage with semi-custom wood doors, decorative hardware, and built-in storageAll within proximity to award-winning schools, parks, shopping, dining, and easy freeway access.
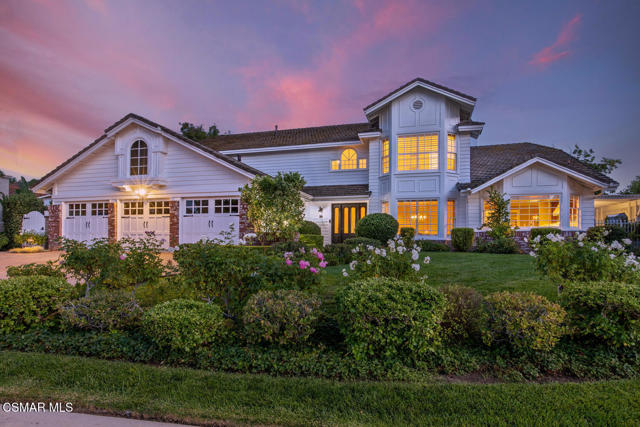
Downey, CA 90241
4682
sqft6
Baths5
Beds Welcome to your dream home in one of Downey’s finest luxury homes — a spacious 5-bedroom, 6-bath residence offering nearly 4,700 sq ft of elegant living. From the moment you enter through the impressive oversized door, soaring ceilings and a sweeping staircase set the tone for a grand lifestyle. The gourmet kitchen with an oversized island, premium appliances, and abundant storage flows seamlessly into expansive living areas filled with natural light. Every bedroom features its own private bathroom, while the primary suite provides a spa-like retreat with soaking tub, dual vanities, and walk-in closets. Perfect for entertaining, the home opens to a private backyard with covered patio and ample space to design your outdoor dream retreat. A two-car garage adds convenience and functionality. Close to top schools, dining, shopping, and freeway access, this is your opportunity to experience luxury living in one of Downey’s most desirable neighborhoods. Schedule your private showing today.
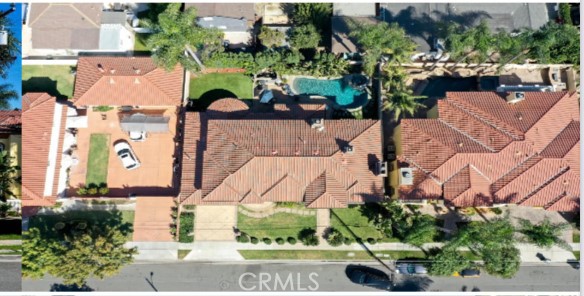
Riverside, CA 92504
1849
sqft2
Baths4
Beds Heart of Riverside Pool Home Ready for New Owners - Freshly painted inside and out, this is a true entertainer's home featuring a sparkling pool and spa with new plaster, lights, drains and tile. This fabulous floorplan has new carpet throughout and refreshed railing on stairs that lead to three bedrooms with a full bath that jack and jills to a second primary bedroom. There is a fourth bedroom, downstairs, with a jack and jill bathroom having dual sinks and a large shower. A slider off of the downstairs bedroom makes it easy to retreat to the pool or spa. You'll love the spacious living room having a vaulted ceiling and focal point, wall-length, brick fireplace with a raised hearth. The kitchen has ample custom cabinetry, corian counters, gas range, microwave dishwasher , refrigerator, canned lighting and a large pass through window to the outdoor entertainment of the covered patio and pool scape. The kitchen, nook, halls and downstairs bathroom floors are all custom tiled, as well as the walk-in pantry. The yard is a dream with citrus and avocado trees along with a ranch style covered patio, fan and lawn. There is ample room on both side yards for a dog run and storage. The oversized two car garage has storage cabinets a sink, washer/dryer and overhead storage through hatch. Additionally there is a whole house fan for energy savings. There is no lack of parking for your guests with a concrete driveway having RV parking potential and plenty of street parking, in the serene neighborhood. The gated front courtyard with double-doors are the final icing on the cake of this special home. All of this is close to historic and scenic Victoria Avenue, yet easy access to the 91 FWY. Call for a private showing. Must see and make this your home. Photos have been virtualy staged to show potential furniture placement variations. Enjoy! Floorplan in supplements.
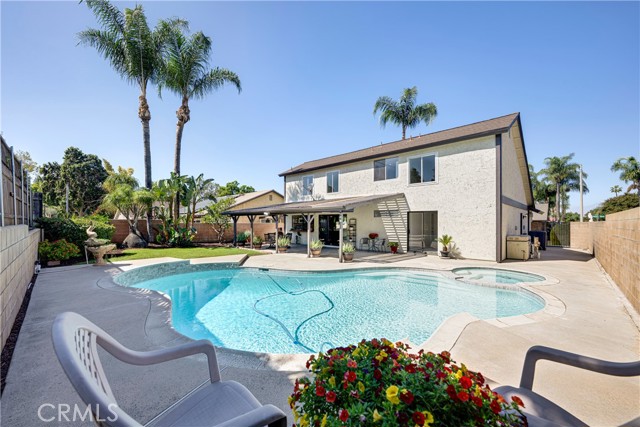
Castaic, CA 91384
2800
sqft3
Baths4
Beds Welcome to your private retreat, set on 27 acres of seclusion and tranquility. This beautifully remodeled home showcases designer finishes throughout, offering 4 spacious bedrooms and 2.5 baths and new windows throughout. Upon entering you'll notice to 20 foot vaulted ceilings, formal living room and dining/office. The gourmet kitchen features custom cabinetry, a stunning backsplash, and modern updates perfect for any home chef. The inviting family room with fireplace creates a warm gathering space. Upstairs are 4 spacious bedrooms including the primary bed and bathroom with separte tub, shower and dual sinks. There are two walk in closets in the primary suite. Step outside to the ultimate entertainer’s backyard with a sparkling pool, relaxing spa, cozy fire pit, built-in BBQ, and plenty of space to host unforgettable gatherings. For adventurers and RV enthusiasts, the property includes a large paved RV area with full hookups and dump station. Perfect for RV's and all the toys. Attached is the 3-car garage providing ample storage and convenience. All of this is nestled within the natural beauty of 27 acres of privacy, offering serenity, space, and endless possibilities. This is more than a home—it’s a lifestyle.
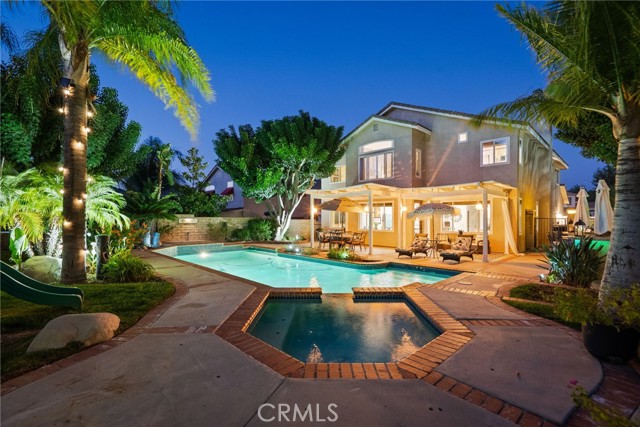
Corona, CA 92883
1560
sqft3
Baths3
Beds Welcome to 3959 Lavine Way #101, nestled in South Corona’s Averly at Bedford by Tri Pointe Homes where modern living meets scenic serenity. This end-corner residence offers the perfect blend of style, comfort, and efficiency with paid-off solar, ensuring energy savings from day one. Set against the breathtaking Santa Ana Mountains, this Farmhouse-style home exudes warmth with wide-plank laminate flooring, upgraded carpet, and White Shaker cabinetry throughout. The open-concept design creates a bright and spacious atmosphere, enhanced by recessed lighting and smart-home features. Enjoy seamless control of your locks, thermostats, lighting, and garage via HomeSmart Technology, supported by a Mesh WiFi system for full-home connectivity. The EV-charging ready garage adds convenience for eco-friendly living. Located within the gated Bedford Master Plan, residents have access to resort-style amenities including The Hudson House clubhouse, pools, spa, BBQ areas, and community events. Just minutes from Bedford Marketplace, local dining, and entertainment, this home offers both tranquility and accessibility. Experience a connected, sustainable lifestyle surrounded by natural beauty — welcome home to Bedford Community.
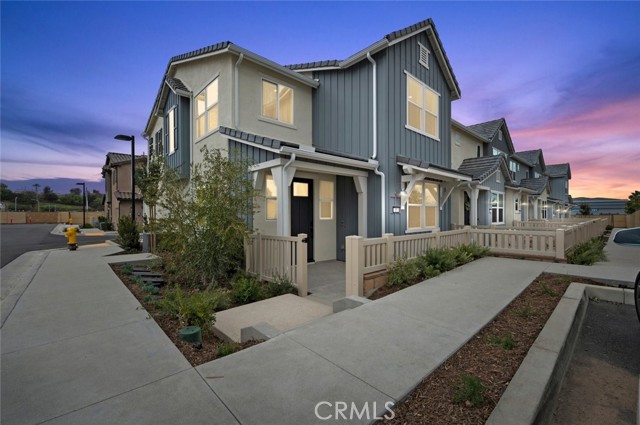
Malibu, CA 90265
3524
sqft6
Baths5
Beds Gorgeously reimagined inside and out, this Point Dume residence has the atmosphere and amenities of a private resort, including a coveted Riviera 2 beach key. Complete with north-south tennis, pool and spa, sports court, outdoor kitchen, and manicured landscaping, this is indoor-outdoor living at its finest. Located behind gates at the end of a private drive, the all en-suite estate has an open, contemporary interior with high, plank-and-beam oak wood ceilings, skylights, art gallery walls, wood floors, and large windows and glass doors opening onto decks, patios, and gardens. The multi-level central living area features a spacious, step-down living room with double-height ceilings, a corner fireplace, and floor-to-ceiling glass with doors to the backyard. Four wide, floating wood steps lead up to the dining area, which features a fossilised stone wet bar, built-in cabinets, and a wall of glass opening onto a back deck. Along with the foyer, also on this level is the kitchen, a culinary masterpiece with beautiful fossilised honed stone countertops, a large island with bar seating, top-of-the-line appliances, and expansive walnut pantry cabinets. Off the entry, steps lead down to the den/media room, which has doors to both the front and back yards. A beautiful skylight office features a custom walnut live-edge built-in desk. The first of the home's five en-suite bedrooms is a bunk room, with four built-in oak bunks and a built-in desk. A half-flight up from the foyer is a hallway with two bedrooms, including the primary suite, which has wraparound windows, a private deck overlooking the backyard and pool, and a dramatic marble and heath tile skylight bath with a pool-view stone tub. Steps down from the living room are two more en-suite bedrooms, both opening to the backyard, one with a covered patio just outside. The property is open and yet exceedingly private. At the front of the house, where there is ample room for guest parking, there is an entry courtyard garden with two decks. The back of the property provides an appealing array of settings for entertaining, lounging, and recreation, including an outdoor kitchen with a pizza oven, Lynx barbecue, and adjacent al fresco dining area. Decks and a wide back lawn offer ideal spots for watching tennis, and the pool has a huge sun deck plus another large lawn that extends along the side of the house. The home's additional features include a powder room, a large laundry room, and a hidden surfboard storage under the deck. This serene and majestic residence is a private and luxurious enclave on ultra-desirable Point Dume.

Page 0 of 0

