search properties
Form submitted successfully!
You are missing required fields.
Dynamic Error Description
There was an error processing this form.
Del Mar, CA 92014
$7,500
2072
sqft3
Baths3
Beds Located in the heart of Del Mar, this stunning single-family residence boasts impeccable design and breathtaking ocean and coastline views. Situated on an 8,000 sqft lot, this home features 3 bedrooms and 3 bathrooms, including two spacious bedroom suites on the upper level and one bedroom and bath on the first level. With two living rooms, a dining room, and an eat-in kitchen, this residence offers optimal space for entertaining and relaxation. The lush backyard includes lounge chairs, and multiple outdoor seating areas, as well as two backyard decks with stunning ocean views. Additionally, this home includes a large 2 car garage with plenty of storage. Conveniently located just a stone's throw from Torrey Pines Beach, downtown Del Mar, The Plaza, Del Mar Thoroughbred Club, and Powerhouse Park, this home is a must-see for those seeking the perfect blend of luxury and location.
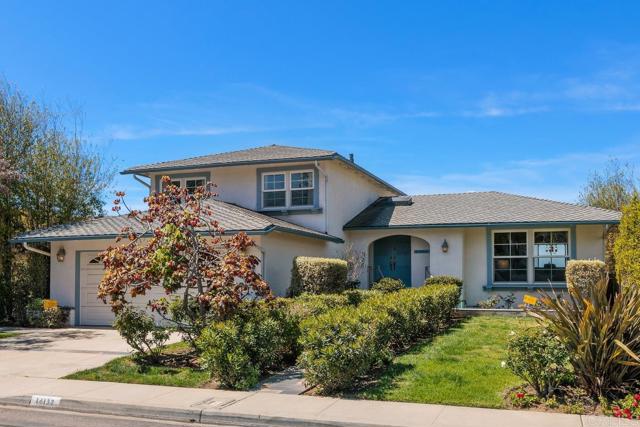
Toluca Lake, CA 91602
1692
sqft3
Baths3
Beds Brand NEW Stainless Steel Appliances...Welcome Home to a Spacious, Multi-Level Corner Condominium Unit, with only ONE sharing wall at the Heart of West Toluca Lake, Brand New Stainless Steel Appliances, (FRIDGE, MICROWAVE, OVEN, DISHWASHER and WASHER/DRYER). Step into this stunning 3-bedroom, 2.5-bathroom condominium, offering 1,692 square feet of beautifully designed living space in one of the most desirable neighborhoods—West Toluca Lake. Built in 2008 and recently updated, this multi-level unit provides the perfect blend of modern comfort and timeless elegance, ideal for professionals, families, or anyone looking for a serene retreat in the city. As you enter, you're greeted by a private front patio, perfect for enjoying your morning coffee or winding down in the evening. Inside, you'll find an expansive living room filled with natural light, flowing seamlessly into a separate dining area, ideal for entertaining. The gourmet open-concept kitchen is equipped with quartz countertops, a gas stove, microwave, dishwasher, ample cabinetry, and a walk-in pantry. There's also a charming kitchen nook, offering the perfect corner for casual dining or a cozy breakfast spot. Upstairs, retreat to the spacious and light-filled primary suite, complete with a large walk-in closet and a private en-suite bathroom featuring a relaxing bathtub. The second and third bedrooms are generously sized, offering flexibility for guest rooms, home offices, or personal studios. On the top level, enjoy the convenience of in-unit washer and dryer hookups on a private floor, providing comfort and efficiency in your daily routine. Additional features include: Side-by-side gated parking beneath the building Secured access with 16 security cameras surrounding the property Peaceful and quiet atmosphere in a well-maintained building Prime location just moments from local cafes, shops, studios, and major freeways This is more than just a rental—it's a place to truly call home. Don’t miss the opportunity to live in a beautiful, move-in-ready condo in one of the most charming and accessible areas of the San Fernando Valley. Come see this exceptional unit for yourself and make it your new home today!
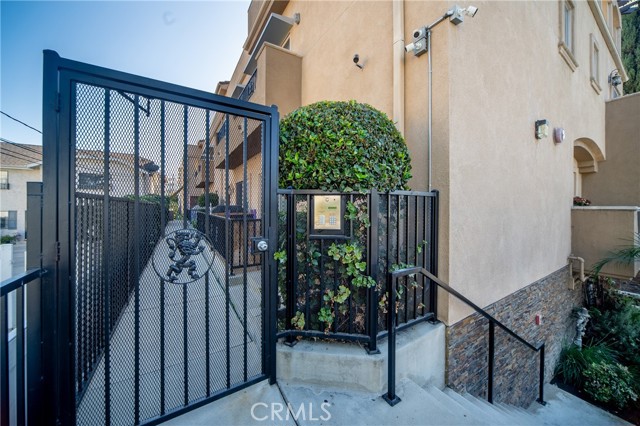
Los Angeles, CA 90049
1480
sqft3
Baths4
Beds Spacious 4 bedroom, 3 bathroom unit in the coveted Sawtelle area of West LA. 2 bedrooms have on-suite bathrooms. Each room has window air conditioning units. New floors! Kitchen is clean. There is a large living /dining area. Secondary entrance for back bedrooms. No elevator. Perfect for a family or UCLA students!! Sorry, no pets!
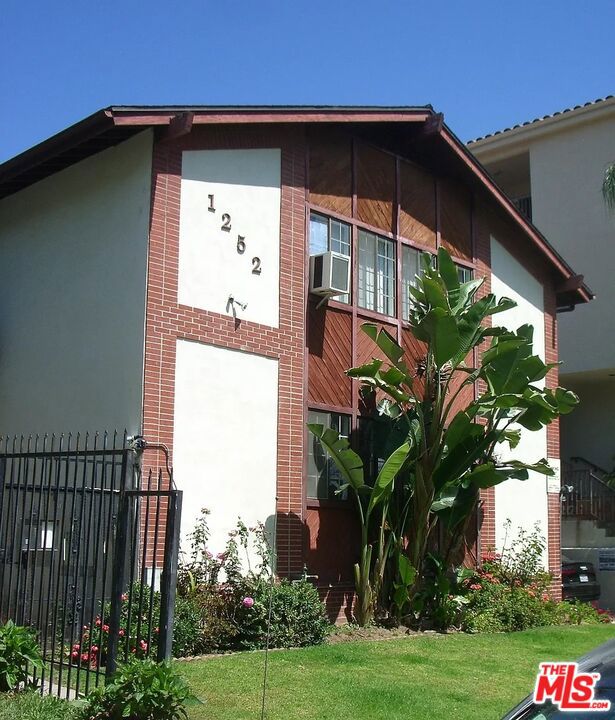
Yorba Linda, CA 92886
1867
sqft2
Baths4
Beds Experience comfort and tranquility in this beautifully updated single-story home for rent in Yorba Linda. This inviting 4-bedroom, 2-bath retreat features modern finishes, an open layout, and a spacious private backyard surrounded by fruit trees; perfect for relaxing or entertaining. The bright kitchen offers granite countertops, a gas range, and a walk-in pantry, complemented by updated flooring, remodeled bathrooms, and fresh paint throughout. Additional highlights include an enclosed patio, separate laundry room, extended driveway, and a two-car garage for added convenience. Nestled on a quiet cul-de-sac within the award-winning Placentia-Yorba Linda School District and just minutes from parks, shops, and dining, this home perfectly combines comfort, style, and everyday practicality. Available now—schedule your private showing today.
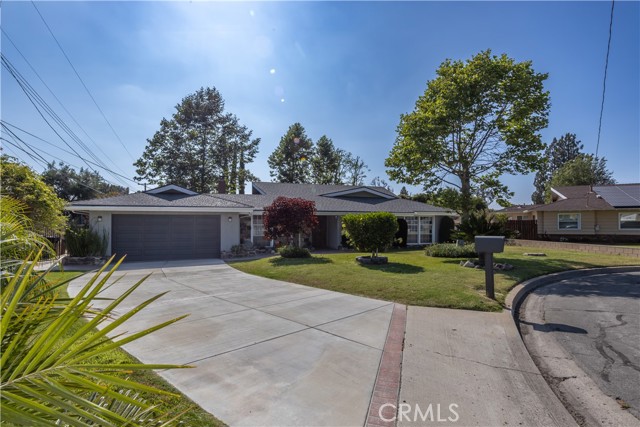
Los Angeles, CA 90002
0
sqft0
Baths0
Beds EXCELLENT PROPERTY FOR INVESTORS AND OR SAAVY BUYERS LOOKING TO SAVE SOME MONEY ON THIS PONTENTIAL FOR INCOME PRODUCTING PROPERTY. IT DOES NEED SOME TLC BUT PROPERTIES OVER ALL ARE IN GOOD BONES. BOTH UNITS NEED A BIT OF LOVE BUT ONCE THESE PROPERTIES GET THEIR TLC, THEY SHOULD LOOK GREAT! PROPERTIES ARE LOCATED WITHIN DRIVING DISTANCE TO STORES, SHOPPING CENTERS, RESTAURANTS, METRO LINK, ETC., THEY HAVE A GOOD AMOUNT OF SQUARE FEET PER UNIT, OVER 1,200 EACH. INSIDE IS ROOMY AND PARKING IS LOCATED ON THE FRONT OF THE PROPERTY; YOU CAN EASILY PARK OVER 4 CARS IN IT. THE BACK UNIT DOES HAVE A BIT OF SPACE FOR BBQs' ENJOYMENT. DONT LET THIS OPPORTUNITY PASS BY!
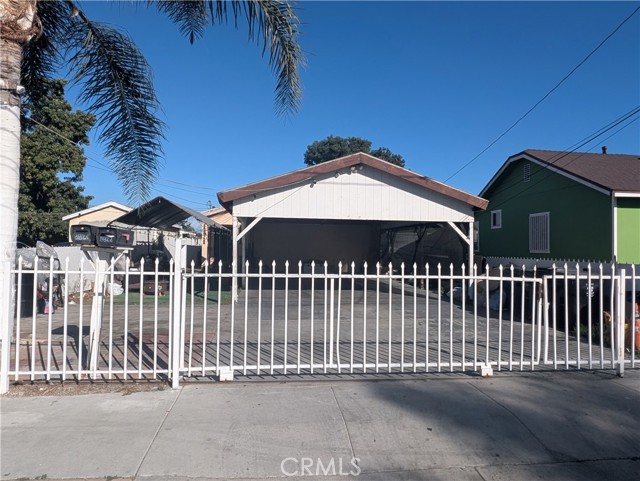
Topanga, CA 90290
0
sqft0
Baths0
Beds THE MALIBU MASTERPIECE YOU CAN ACTUALLY BUILD. THE HIGHEST HURDLES ARE CLEARED. THE PRICE IS IRREPLACEABLE. THE VIEWS ARE FOREVER. This is not a listing; it is the acquisition of a lifetime for the visionary developer or ultra-luxury homeowner. Presenting an EXTREMELY RARE, FULLY ENTITLED 10-ACRE coastal jewel, commanding UNPARALLELED 360-DEGREE PANORAMIC PACIFIC OCEAN VIEWS from the coveted Malibu/Topanga crest. There is genuinely nothing else like this on the market. California Coastal Approved. Construction is imminent. Forget years of regulatory gridlock. The current owner has done the impossible, eliminating the highest barriers to entry in coastal California. All essential approvals are secured. California Coastal Commission, LA County Grading Plans, and Fire Engineering Compliance. This is a brand-new, legacy project, not a fire rebuild positioned to capitalize on a market demanding ready-to-go luxury. The property is a natural fortress, permanently buffered on two sides by protected conservancy land. This guarantees that your breathtaking, unobstructed vistas of the ocean and coastline will remain pristine forever. Accessed by a private road, this is the ultimate canvas for a secluded, masterful estate. Architectural Vision: 7,000 SF of Approved Excellence. The parcel comes with finalized, world-class plans for a 7,000-square-foot luxury compound. Designed by renowned architect Tim Gorter, a specialist in Certified Passive Homes, Fire-Engineered Structures, and LEED design. This is a blueprint for sustainable, exclusive living. Approved plans include: A versatile design (RC10-zoned) grand residence, featuring a spacious courtyard, sparkling pool and spa, three-car garage, and integrated accessory structures. 2195 E Little Las Flores Rd is more than land; it is a secured investment in a timeless California legacy. All entitlement and architectural documents are available upon immediate request. Contact the Listing Agent #1 for a private tour.
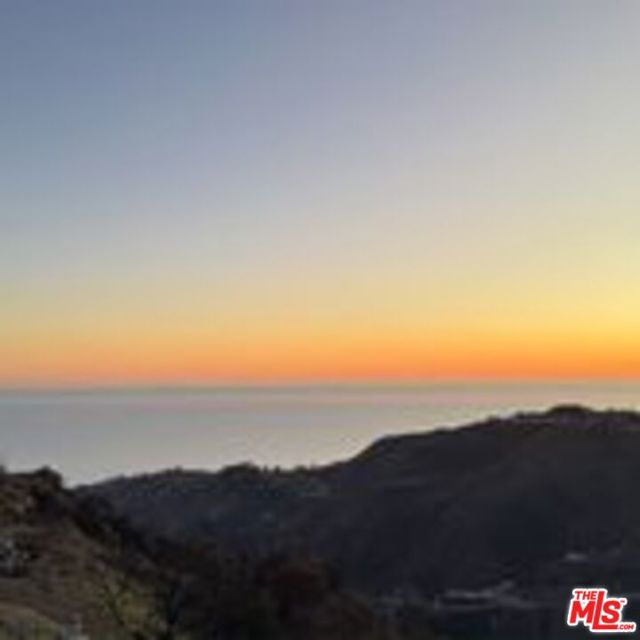
Paradise, CA 95969
0
sqft0
Baths0
Beds Looking for a creekside property with the gentle sound of running water? Conveniently located with close proximity to Clark rd, shopping, banking, and dining. With repaved streets the neighborhood is ready for you to build the home of your dreams. Prior to the campfire the .58 acre lot was home to 1,360 square foot 2 bedroom 2 bath home. Existing leach field, water meter, back flow devise, and current PID account ready for the new owner.
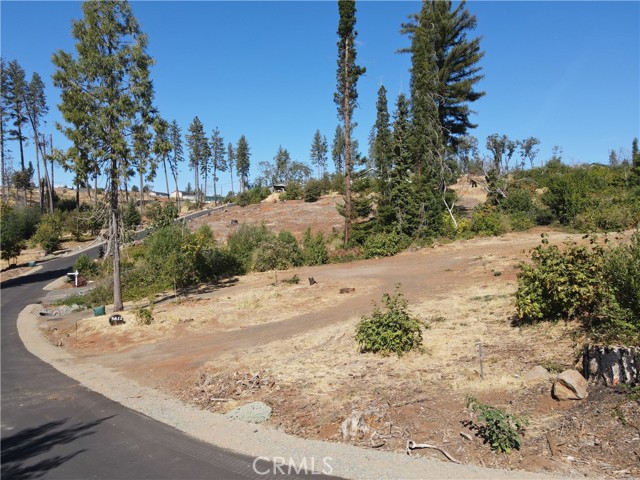
Bellflower, CA 90706
1727
sqft2
Baths3
Beds Welcome to this charming residence located on a private, tree-lined street in the heart of Bellflower, California. With 1,727 square feet of living space on a generous 7,502 square-foot lot, this home offers the perfect combination of comfort, character, and endless possibilities for customization. As you enter, you’re greeted by a beautiful, bright, and spacious living room, perfect for gatherings and family moments. To the right, you’ll find a cozy and functional kitchen with easy access to the main living areas. The home features a well-designed layout that includes: Three spacious bedrooms,Two full bathrooms, including a private one in the primary suite, and a den that can serve as a fourth bedroom, home office, or TV room. The garage is nicely finished — ideal for parking cars, using as a workshop, storage area, or an additional functional space depending on your needs. There’s also a dedicated laundry room, conveniently located for daily use. Outside, enjoy a beautiful backyard with fruit trees (lemons and avocados), gardens, and a private patio off the den — the perfect spot for morning coffee or evening relaxation. Park Street is a private and peaceful street, lined with mature trees and offering a quiet, family-friendly environment with minimal traffic. The property provides ample parking space, and its size and layout allow you to modernize or remodel it to your taste. It’s one of the most spacious and versatile homes in Bellflower — a true opportunity for those looking to create their dream home. The current owners have lovingly cared for this property for over 27 years. They adore their pets and have enjoyed the warmth and sense of community in this wonderful neighborhood. Don’t miss the chance to see this property — a home that can truly become your dream home. Please note: Dogs and cats live in this house. If you have allergies, please take necessary precautions before visiting.
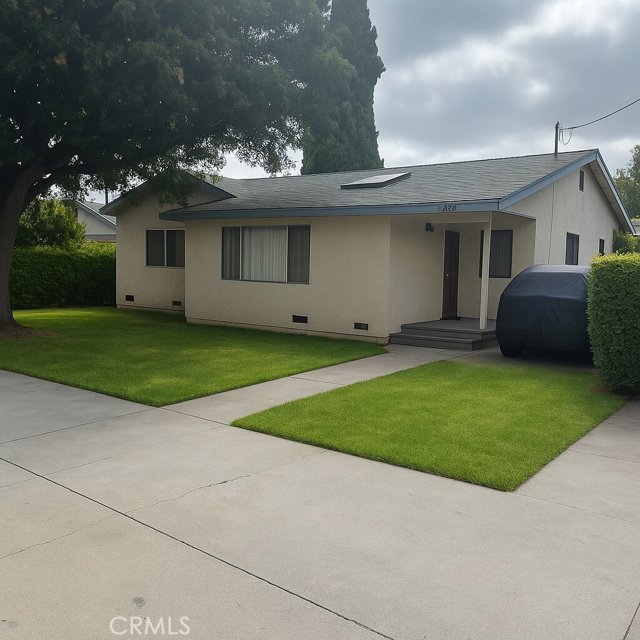
Oroville, CA 95966
3643
sqft3
Baths3
Beds Located in a charming neighborhood just minutes from downtown Oroville you will find this gorgeous home that is an entertainer's dream! Built in 1937, this 3,643 square foot home features an open family space, indoor bar, large swimming pool, and outdoor kitchen. The large front living room has tall windows letting in plenty of natural light with views of the neighborhood and valley, hardwood floors, built-in bookcases and wood fireplace. The kitchen has been remodeled with newer floors, cabinets, counters, paint, appliances and lighting. The spacious family room is perfect for parties with a gas fireplace, bar, and glass doors that open to the pool area and landscaped backyard. Downstairs you will also find one bedroom, a remodeled bathroom and an office that could be used as a fourth bedroom. Don’t miss the bonus room in the basement for guests or extra storage for your wine collection! Upstairs is the second bedroom, remodeled bathroom and roomy primary bedroom. This home also features an attached 2 car garage with loft for storage and a half bath for the pool area. Just a few minutes from Oroville Hospital, Oroville High School, the Brad Freeman Memorial Trail, the Oroville Dam and many other outdoor activities Oroville has to offer! Call to set up a private showing today.
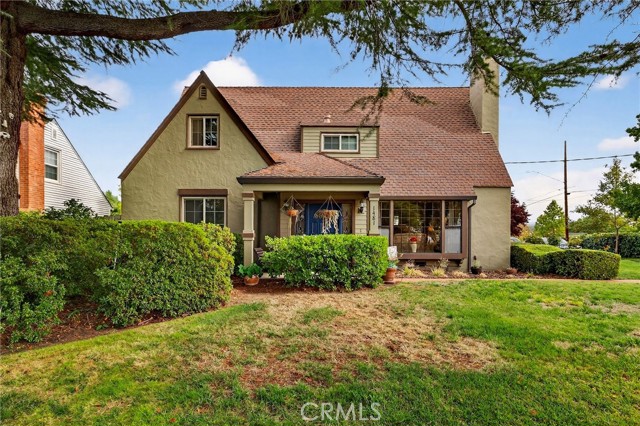
Page 0 of 0

