search properties
Form submitted successfully!
You are missing required fields.
Dynamic Error Description
There was an error processing this form.
Los Angeles, CA 90019
$3,995
1650
sqft4
Baths4
Beds This modern Mid-City townhouse offers a bright, contemporary living experience with approximately stated features that blend style and convenience. Beautiful laminated hardwood flooring extends throughout the open layout, enhanced by abundant natural light from expansive floor-to-ceiling windows and elevated ceilings that create an airy, spacious feel. The updated kitchen is designed with clean, modern finishes including stainless steel appliances, quartz countertops, and recessed lighting for a sleek, polished presentation. The upper-level living space provides impressive views and a sense of openness, while the modern bathrooms add a refined, cohesive aesthetic. Additional features include in-unit laundry, two included parking spaces, pets permitted, and all utilities paid by the tenant. Ideally located in vibrant Mid-City with convenient access to a wide array of dining, shopping, parks, and neighborhood amenities, this residence offers a compelling opportunity in a central Los Angeles location. Available immediately. All information is approximate and should be independently verified.

Los Angeles, CA 90019
2087
sqft6
Baths5
Beds Meet 4703 Saturn Street, a sophisticated brand new modern townhome style residence. This 5 bedroom, 6 bath is beautifully designed and has a light and airy color palette with many luxurious features including: ample sized bedrooms and closets, hardwood flooring, recessed lighting, gorgeous kitchens with quartz counter tops, new cabinetry, stainless steel appliances, in unit washer and dryer as well as central ac/heating. The stunning bathrooms offer vanity storage, sleek quartz counter tops and elegant tile work in the shower. This new construction community is conveniently located close to the best neighborhoods of los angeles, minutes away from West Hollywood, Hancock park, Lacma, The Grove and Miracle Mile. Be the first! 2 car private garage included. The price factors in a 6 week free move in special, the base rent is $5,900/mo.

Stockton, CA 95206
900
sqft1
Baths2
Beds Now available! This clean and inviting 2-bedroom, 1-bath home/unit offers privacy in a small, quiet community. It features a bright living area, a functional layout, and two dedicated parking spots on the side of the unit. Enjoy the convenience of your own private laundry room with washer and dryer hookups, making laundry day easy. The property also includes a detached storage shed, perfect for extra belongings, tools, or seasonal items. Located in a central Stockton neighborhood close to shopping, schools, restaurants, and major commuter routes—making day-to-day living simple and stress-free. A great opportunity to move into a clean, well-kept, move-in-ready rental. Please use the address 535 E 9th St to navigate to 533 E 9th St. Square footage is only an estimate.
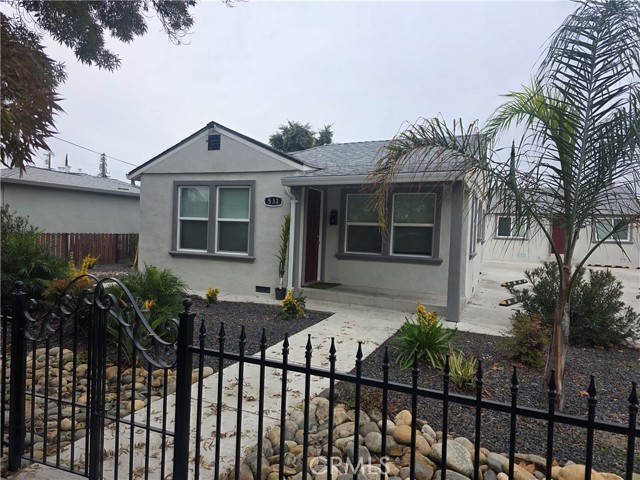
Corona, CA 92883
2391
sqft2
Baths4
Beds Excellent Cul-De-Sac location in the Community of Eagle Glen. Wonderful Single Level Home with Bright and Open Floor Plan with Tall Ceilings and an Abundance of Windows filling this Home with Natural Light. Comfortable Family Room with Wood Flooring, a Gas Fireplace and Entertainment Center. Family Room opens to Kitchen. Oversized Center Island overlooks the Family Room. Formal Dining Area and Living Room adjacent to Kitchen. Roomy Master Bedroom with a Large Walk-In Closet. Garden Tub and Glass Shower Stall in Master Bathroom along with a Dual Sink Vanity. Convenient Inside Laundry Room with Full Size Hook-Ups. Cool Central Air Conditioning along with Solar System. Attached Double Car Garage with Direct Access into Home and Long, Wide Driveway with more off street parking. Private Fenced Back Yard with Shady Covered Patio and Panoramic Views of the Mountains and City Lights. Close to Community Sports Park, Schools, Shopping, Freeway Access.
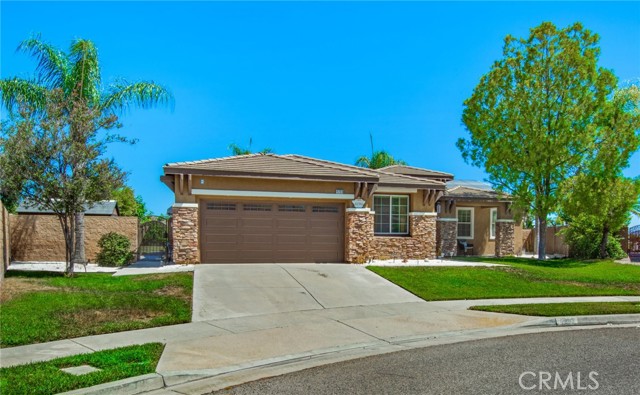
Lake Balboa, CA 91406
1377
sqft2
Baths3
Beds Welcome to this updated 3 bedroom, 2 bath home that sits on a quiet, tree-lined street in the heart of Lake Balboa. The single story floorplan begins in the living room, with a wall of windows letting in plenty of natural light to illuminate the gorgeous wood floors, fireplace and neutral painted walls. The large kitchen carries on the cheerful atmosphere with white cabinets and lots of countertops. The laundry room is located off the kitchen. Wood floors continue down the hall and into the three large bedrooms. The primary bedroom includes an en-suite bathroom. Both bathrooms have recently been remodeled with high quality finishes. All of this, plus a charming, low maintenance backyard. The home is conveniently located near shopping, parks and close proximity to the 101 and 405 Freeways.
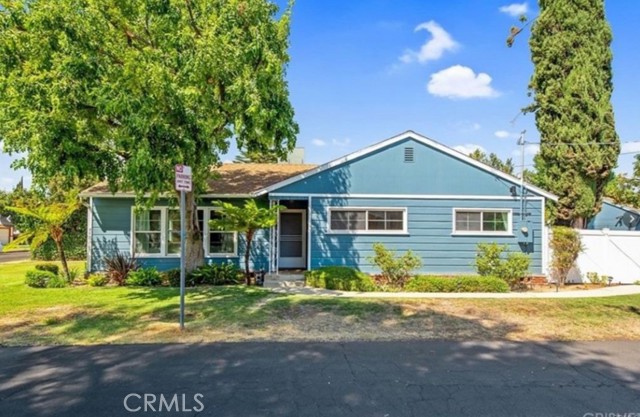
Indio, CA 92203
2200
sqft2
Baths5
Beds All Dates Currently Available! Terra Lago Single Level 5 bedroom, 2 bath Pool, Spa home! STR Ready offered Turnkey Furnished! Price listed is Off Season, call for High Season price. Available to Lease Seasonal or Purchase! Upgraded with Luxury Laminate Flooring, Neutral Paint & Decor! Great Floor Plan by Lennar, Open Concept, awesome for Entertaining and Relaxation! Cook's Kitchen with Island, Granite Counter tops, Breakfast Bar, lots of Storage and Counter space! Fridge Included. Great Room with Fireplace, Ceiling Fan. Slider door off Great Room, Dining area to access Private Pool/Spa! All Bedrooms are generously sized! Primary Bedroom is King Sized, Primary Bath with Dual Sink Vanities, soaking Tub and Separate Shower. Large Walk in Closet. Laundry Room with deep soaking sink. 2 car attached garage. This home is a lovely home To Enjoy Rest & Relaxation! Nearby Shopping, Dining, Entertainment, Acrissure Arena, Public Pickle Ball, Basketball Courts, Public Parks/Tennis. Close to Hiking Trails!
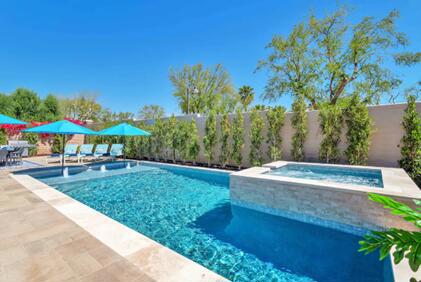
San Diego, CA 92113
700
sqft1
Baths1
Beds Upstairs apartment, refrigerator and washer and dryer are included with this private unit. Newer counters, newer cabinets, Laminate flooring throughout, newer bathroom vanity. Mirrored closet doors in Main bedroom. Wall AC unit. Open living room and kitchen area. Gated 4 plex, street parking only. Close to shopping, public transportation. Trash is included in the rent.
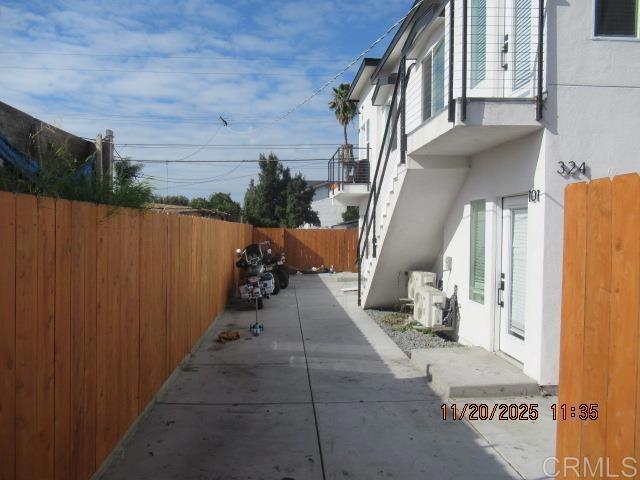
Beverly Hills, CA 90210
2762
sqft4
Baths3
Beds This beautifully renovated Robert Byrd original is perched on a private, tree-lined street just off iconic Mulholland Drive, offering tranquility and exclusivity while still boasting awe-inspiring 180-degree city and canyon views from both sides of the home. Set on a private road shared with only three homes, this single-story East Hampton Traditional seamlessly combines timeless design with modern living. The expansive living room, featuring cathedral-beamed ceilings and a stacked stone fireplace, flows effortlessly into a light-filled family room with walls of glass that open to an inviting entertaining deck. The stunning contemporary chef's kitchen, complete with state-of-the-art appliances, custom cabinetry, and Caesarstone countertops, opens to the formal dining room, creating the perfect layout for gatherings. The spacious primary suite offers a cozy stone fireplace, a luxurious en-suite bathroom with an oversized glass-enclosed shower, and tranquil views. Additional accommodations include a generous en-suite guest room and a private en-suite maid's room or office. Renovated in 2018, the home features exposed vaulted wood-beam ceilings, hardwood floors throughout, three fireplaces, and updated major systems. Outdoor living is reimagined with a brand-new sparkling pool, multiple dining patios with a gas fire feature, a custom BBQ area, a grassy side yard, terraced hillside gardens with fruit trees, and lushly landscaped private spaces. The property also includes a detached three-car garage and a motor court with space for 6-8 vehicles. With unparalleled privacy, breathtaking views, and access to nearby hiking trails, this home is a serene oasis that truly embodies the best of California living. **Owner will only consider long term leases over one year.
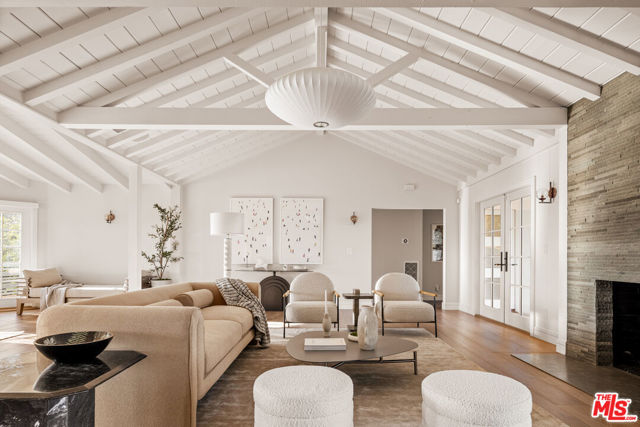
Chino Hills, CA 91709
2045
sqft3
Baths3
Beds Beautiful townhome in the gated community of Villa Del Lago! This stunning residence, located in the highly sought-after North Chino Hills area and within the award-winning Country Springs Elementary boundary, also offers convenient access to scenic parks and upscale shopping centers. Blending comfort and luxury, the home welcomes you with soaring vaulted ceilings and an elegant living room that seamlessly flows into the dining area and the spacious family room with a cozy fireplace. Durable wood and tile flooring throughout enhance the warmth and charm of the living spaces. The primary suite includes a serene sitting area, a luxurious ensuite bathroom with a double-sink vanity, a relaxing soaking tub, a separate shower, and a private balcony. Upstairs features two beautifully appointed secondary bedrooms, a full hall bathroom, and a versatile bonus room that can easily function as a 4th bedroom. A modern concrete driveway leads to the spacious 2-car attached garage with direct access into the home. The community offers a variety of amenities, including a pristine in-ground pool and a BBQ area. Water is included with the HOA.
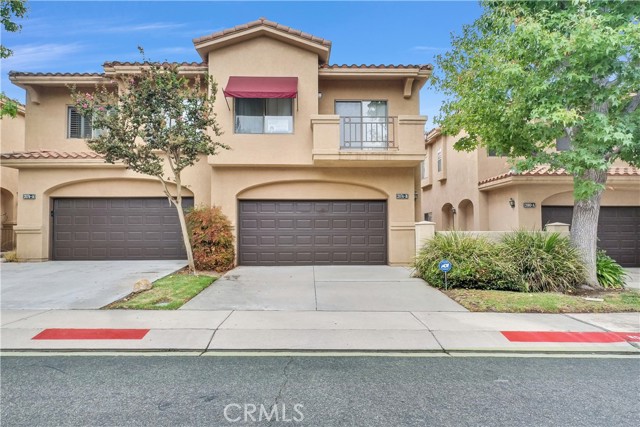
Page 0 of 0

