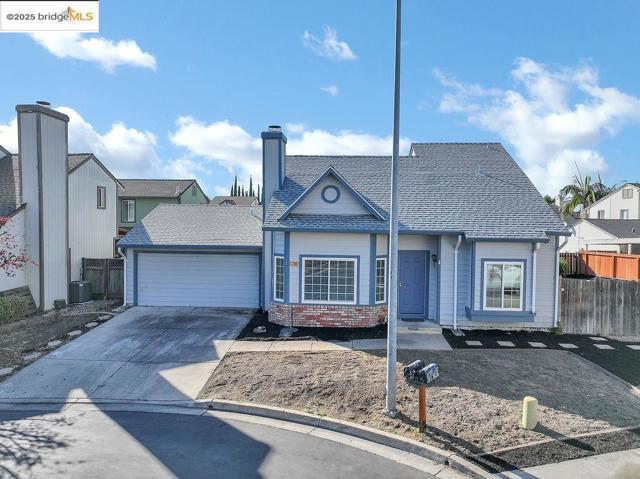search properties
Form submitted successfully!
You are missing required fields.
Dynamic Error Description
There was an error processing this form.
Rancho Bernardo (San Diego), CA 92128
$949,000
1440
sqft2
Baths2
Beds Fully remodeled Home in sought after 55+ SEVEN OAKS COMMUNITY in Rancho Bernardo. Charming 2 bedroom + den and 2 bath features light and bright open concept space located on a fully fenced CORNER LOT. Enjoy year round comfort with NEW HVAC system, NEW roof, NEW windows/doors, NEW LVP floors, New appliances... and many more upgrades. Front and back yard landscaped with low maintenance and plenty space for gardening. Master suite has direct access to backyard and a spa like en-suite featuring a large walk-in shower. IDEALLY LOCATED TO SHOPPING, DINING and just 5 minutes to the freeway. ALSO nearby GOLF COURSES, WINERY, FINE EATING RESTAURANTS and much more. This MOVE IN READY home offers a blend of style, convenience and comfort featuring indoor outdoor living perfect for entertaining. ALL THIS CONMES WITH A LOW HOA of $47/month. Residents of Seven Oaks enjoy resort style amenities such as heated swimming pool, large clubhouse, fitness center, pickle ball courts, meeting/ recreation rooms, library and lots of activities.

Lathrop, CA 95330
2296
sqft2
Baths2
Beds Beautiful and spacious home located in a quiet and desirable neighborhood of Lathrop. Walk into an open floor plan, which makes entertaining easy and inviting. This immaculate home offers a spacious kitchen, large bedrooms, bathrooms, and beautiful floors throughout. The home has an office space that can be turned into a third bedroom. The home also features a spacious dining area, a sizable walk-in pantry, and a large center island. Step into the backyard and enjoy a peaceful area for relaxation or entertaining. This beautiful house has many upgrades throughout. Close to shopping centers, freeways, and schools.
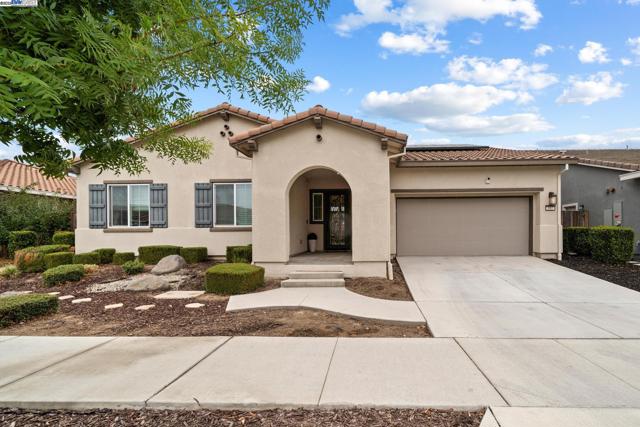
Salinas, CA 93906
3533
sqft3
Baths6
Beds Welcome to this exceptional 6-bedroom, 3-bath residence, showcasing superior craftsmanship and extensive upgrades throughout. Designed with elegance and functionality in mind, this home features crown molding, travertine tile, wood floors and carpeting, blending timeless design with modern comfort. At the heart of the home is a spacious, open-concept kitchen, perfectly suited for both everyday living and refined entertaining. Flow effortlessly into the family and dining areas, where natural light fills the space to create a warm, inviting atmosphere. A bedroom conveniently located downstairs offers flexibility for guests, extended family, or a private office ideal for todays lifestyle needs. Step outside to a large, beautifully landscaped backyard featuring grass and elegant stamped-cement patios perfect for relaxing, entertaining, or hosting gatherings in style. Nestled on a quiet cul-de-sac, this home offers peace, privacy, and prestige, while remaining close to shopping centers, restaurants, and freeway access. The tile roof and stunning elevation enhance its curb appeal, reflecting the timeless quality of its design. Built by the highly respected Herod Homes, this is one of the largest and most desirable models in the community.

San Diego, CA 92109
1780
sqft3
Baths3
Beds Welcome to your new beach home at 806 Redondo Ct, San Diego, CA! This stunning detached single-family residence boasts 1,780 square feet of thoughtfully designed living space. With 3 spacious bedrooms and 3 bathrooms, this home offers the perfect blend of comfort and style. Step inside to discover an inviting atmosphere with triple paned windows that create a serene environment. The home features a blend of carpet, ceramic, and tile floors, complemented by recessed lighting and an oversized skylight, providing a warm and welcoming ambiance. The kitchen is a chef's paradise, equipped with a gas stove, refrigerator, dishwasher, and a granite island. Enjoy meals at the breakfast bar or in the open eat-in kitchen. The living area is highlighted by a cozy fireplace, perfect for relaxing evenings. A dedicated home office provides a quiet space for work or study. The primary ensuite bathroom is a sanctuary, featuring a separate shower, soaking tub, and double sink. Ample storage is available with dual and walk-in closets. This exceptional home invites you to experience San Diego living at its finest. Don't miss the opportunity to make it yours! Welcome to your new beach home at 806 Redondo Ct, San Diego, CA! This stunning detached single-family residence boasts 1,780 square feet of thoughtfully designed living space. With 3 spacious bedrooms and 3 bathrooms, this home offers the perfect blend of comfort and style. Step inside to discover an inviting atmosphere with triple paned windows that create a serene environment. The home features a blend of carpet, ceramic, and tile floors, complemented by recessed lighting and an oversized skylight, providing a warm and welcoming ambiance. The kitchen is a chef's paradise, equipped with a gas stove, refrigerator, dishwasher, and a granite island. Enjoy meals at the breakfast bar or in the open eat-in kitchen. The living area is highlighted by a cozy fireplace, perfect for relaxing evenings. A dedicated home office provides a quiet space for work or study. The primary ensuite bathroom is a sanctuary, featuring a separate shower, soaking tub, and double sink. Ample storage is available with dual and walk-in closets. This exceptional home invites you to experience San Diego living at its finest. Don't miss the opportunity to make it yours!
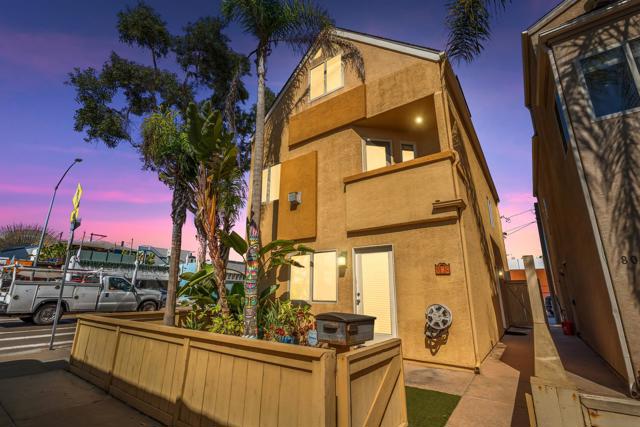
Rocklin, CA 95677
3837
sqft4
Baths4
Beds Experience the luxury living in Rocklin’s Skyline community with this beautifully designed single-story estate. Enjoy stunning breath-taking panoramic views of the Sierra Nevada and Sacramento Valley from your private backyard featuring look-out deck, lush lawn, mature trees, and multiple lounge areas—perfect for relaxation and entertaining. Inside, 12’ ceilings and 8’ doors fill the home with natural light, while the chef’s kitchen impresses with a large island, premium appliances, dual dishwashers, built-in fridge, warm cabinetry, pantry, and built-in wine storage. Additional features include owned solar, 3-car garage, and no HOA. Built by Toll Brothers in 2022, it has been upgraded with lot of new features. Families will appreciate the top-rated Rocklin High School (9/10 on GreatSchools). Convenient to parks, trails, shopping, dining, and I-80. Elevate your lifestyle—schedule your private tour today!
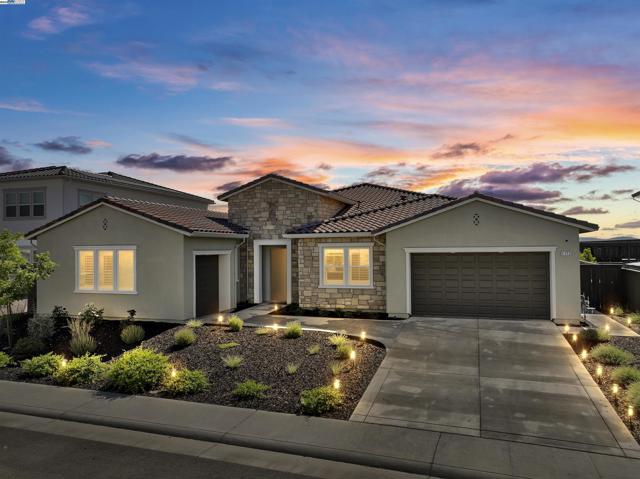
La Jolla, CA 92037
5707
sqft7
Baths6
Beds Fully furnished rental – La Jolla Paradise with Ocean Views & Pool Experience the pinnacle of coastal luxury at La Jolla Corona Estates. This multi-level 6BR/6.5BA retreat spans 5,700 sq ft and features panoramic ocean vistas, modern elegance, and resort-style amenities. Enjoy multiple terraces, fire pits, and a sparkling pool surrounded by palms and endless blue skies. The open-concept layout offers two living areas, fine art, a grand piano, and accordion doors that blend indoor and outdoor spaces. The chef’s kitchen boasts stainless appliances, wine fridge, stone island, and bar seating, while the formal dining area seats ten beneath a statement chandelier. Most bedrooms capture ocean views—two queen rooms share a bath upstairs; four ensuite bedrooms downstairs open to a covered terrace. Designed for comfort with Toto bidets, A/C, in-home laundry, and driveway parking. Bask in radiant sunsets and luxury living in one of La Jolla’s most desirable neighborhoods. TOT 629231 | STR-08681L This is a furnished seasonal rental. Pricing varies by length of stay and seasonality. Published amounts are range estimates only. Final pricing, fees, and availability are subject to change until a fully executed lease agreement. Please inquire for exact quote and terms.
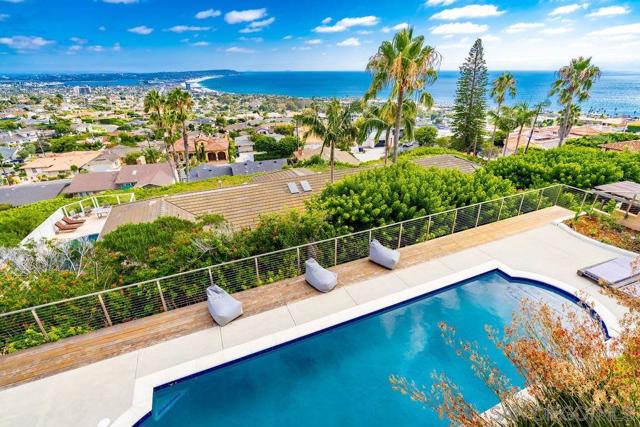
Los Gatos, CA 95033
0
sqft0
Baths0
Beds 2 PARCELS, can be purchased together or separate. 088-341-01 (19089 Skyline) = 10 acres. 088-341-05 = 8 acres. 19089 Skyline WAS originally a Christmas TREE FARM, could be again! Or VINEYARDS + winery just like the adjacent landowner, Thomas Fogarty Winery. Or FARM/EQUESTRIAN Center. BIG VIEWS, privacy, several building site options, functioning Well (your WATER supply) plus 2 water storage tanks = 10,000 gallons, meeting Santa Cruz County requirement. Build your dream! LOS GATOS schools. Take Green Forest Rd to reach the cleared area of the land. Parcels are NOT accessible from Skyline. Take Green Forest Rd, stay left through black gate with No Trespassing sign, then stay right and follow the road parallel to vineyard to the property gate. 4WD and or HIGH ground clearance necessary.

San Jose, CA 95135
1646
sqft2
Baths2
Beds This Delightful 2 Bedroom, 2 Bathroom Condominium is situated inside the renowned Villages Golf and Country Club, nestled in the beautiful foothills of Evergreen Valley. The spacious living room with cozy fireplace, is so warm & relaxing, the patio doors allow for an abundance of light to shine in, as well as easy access to the tranquil outdoors. Sweeping views across the landscape towards the surrounding mountains from the back patio is just one of the many attributes it has to offers. Additional room for use as Den/Office or 3rd bedroom. Updated kitchen and bathroom. Owner installed new SS double sink, dishwasher & refrigerator, new water heater & hot water pump plus custom made drapes in living room & bedroom. Bedroom TV stays. All other furniture negotiable. Live here & enjoy a wonderful resort lifestyle inside this luxury, 24 hour manned, gated community. 6 tennis courts, 4 swimming pools, an 18 hole championship golf course, 9 hole par 3, putting green, driving range, hiking trails, bocce & pickle ball. Library, post office and 4 hotel bedrooms for those additional guests. RV storage, horse stables & walking trails, gym, BBQ area, formal restaurant & bistro for casual indoor/outdoor dining. Over 60 organized clubs & activities & more.

Page 0 of 0

