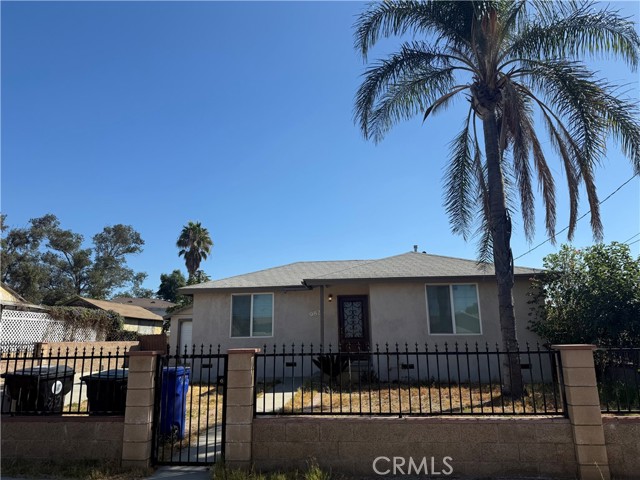search properties
Form submitted successfully!
You are missing required fields.
Dynamic Error Description
There was an error processing this form.
Orland, CA 95963
$545,000
2407
sqft3
Baths3
Beds Great Orland Location! Conveniently situated just off Hwy 32, this property offers an easy commute to Chico or into the heart of Orland. Sitting on approximately 1.5 acres, the setting is peaceful and spacious with beautiful mature trees providing shade and charm. The home features 3 bedrooms and 3 bathrooms, a large living room with a built-in bar—perfect for entertaining—and an indoor laundry room for added convenience. There’s also a separate room currently set up as a working hair salon with its own private entrance and bathroom, offering an incredible opportunity for a home business or guest suite. A nice work shed provides additional storage. This is a wonderful property full of potential in a desirable Orland location!
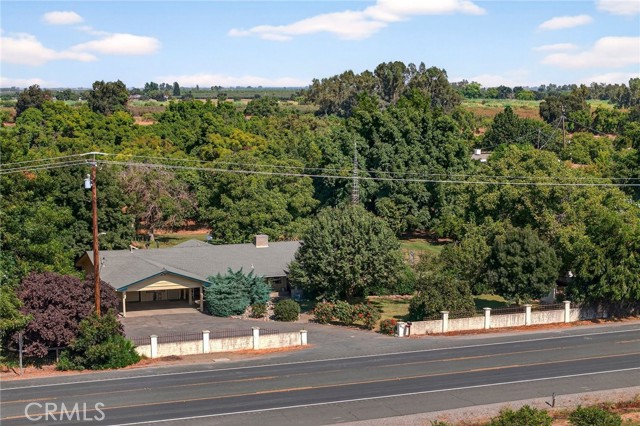
Chico, CA 95973
1357
sqft2
Baths3
Beds TWO-FOR-ONE OPPORTUNITY ON LACEWING COURT! Welcome to 38 Lacewing Court — a rare offering that includes not only a beautifully maintained home, but also a contiguous second lot with its own assessor’s parcel number, located on Lido Island Court. This unique setup provides endless possibilities, build an ADU, design a second home, or simply enjoy the current expansive private backyard oasis. The main residence offers over 1,300 sq. ft. of living space with three spacious bedrooms and two full bathrooms, including a jetted tub. Convenience is built in with indoor laundry including the washer and dryer. Comfort comes easy year-round with owned solar, a whole-house fan, central heating and cooling, and ceiling fans throughout. The light-filled kitchen features tile flooring, a cozy breakfast nook, appliances including a dual-fuel cook stove, microwave, refrigerator, and freestanding freezer that will stay. Just off the kitchen, sliding doors open to a covered patio and a beautifully landscaped backyard retreat. Here you’ll find a greenhouse, storage shed, fountain, fire pit, raised garden beds, and a variety of fruit trees — persimmon, orange, mandarin, apricot, peach, fig, and pomegranate. The nice sized garage is a standout with custom cabinetry, pull-down attic access, a 20-amp EV charging station. Additionally, a Generac 8kw generator also stays for added convenience. Located at the end of a quiet cul-de-sac, the property offers a private setting while being just minutes from the Safeway Shopping Center, schools, and local dining. The second lot fronts onto Lido Island Court and adds approximately 6,098 sq. ft. of potential to this already remarkable property. This is a turnkey home with a rare bonus lot — a true must-see with unlimited potential. SCHEDULE YOUR PRIVATE TOUR TODAY!
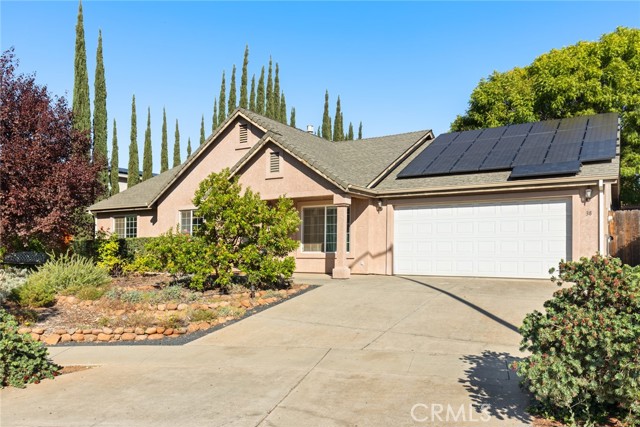
Turlock, CA 95380
1433
sqft2
Baths4
Beds Welcome to the beautifully remodeled 1820 Julep Way. This home has been thoughtfully upgraded to offer modern comfort and timeless appeal. Step inside to find high ceilings, an open layout, and natural light filling every room. The spacious design flows effortlessly from the main living areas to the kitchen and dining spaces, creating a warm and inviting atmosphere that’s perfect for everyday living and entertaining alike. Situated on an oversized lot with RV parking and no direct neighbors behind, you’ll enjoy added privacy and peaceful views overlooking open farmland and grazing animals. Located in one of Turlock’s most desirable neighborhoods, this home is just minutes from shopping, dining, and entertainment—offering a quiet retreat that’s still close to everything.
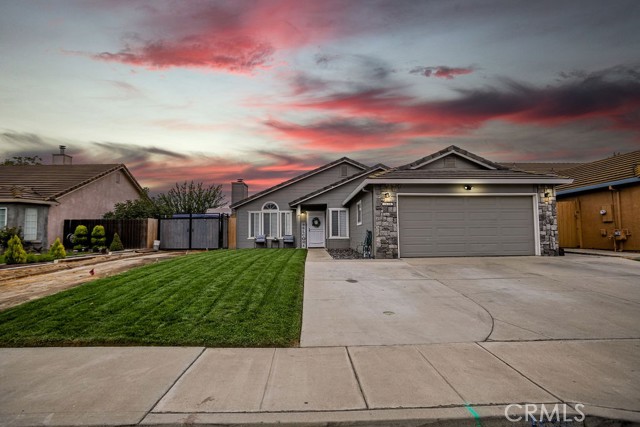
Mission Viejo, CA 92692
1540
sqft3
Baths3
Beds Welcome to your dream Cape Cod style retreat in the highly desirable Evergreen Lakeview community. Perfectly situated on the view side of a quiet cul-de-sac, this turnkey 3-bedroom, 2.5-bath home offers elegant coastal-inspired living with breathtaking panoramic views and extensive high-end upgrades throughout. Step inside to a light-filled, open-concept layout, anchored by a reimagined dual-sided fireplace that adds charm and warmth to both the family room and dining area. The deluxe gourmet kitchen has been completely remodeled with premium finishes, perfect for everyday living. The expansive primary suite is a true retreat, featuring a private sundeck where you can unwind and take in stunning views. The two additional bedrooms share a beautifully renovated bathroom with designer touches. The spacious and private backyard is ideal for outdoor living, featuring a new covered patio with built-in lighting—perfect for dining al fresco or hosting gatherings. And on the 4th of July, enjoy a front-row seat to the Lake Mission Viejo fireworks show—right from your own backyard. Home upgrades are too vast to list, please check the listing supplements for a full list of upgrades. Highlights include entire kitchen remodel, newer flooring throughout, full renovation of both the primary and secondary upstairs bathrooms, upgraded lower level bathroom, interior and exterior paint, updated lightning with dimmers, updated door hardware, water softener, back patio cover with lighting, yard fencing both vinyl and wrought iron, updated electrical box, two garage EV charger plugs, and a solar PPA system. Low HOA, Lake Mission Viejo membership with full amenities, and NO Mello-Roos—this home perfectly captures the essence of Southern California living. Don’t miss this rare opportunity to own a truly special home in one of Mission Viejo’s most coveted neighborhoods. Come experience the lifestyle of your dreams.
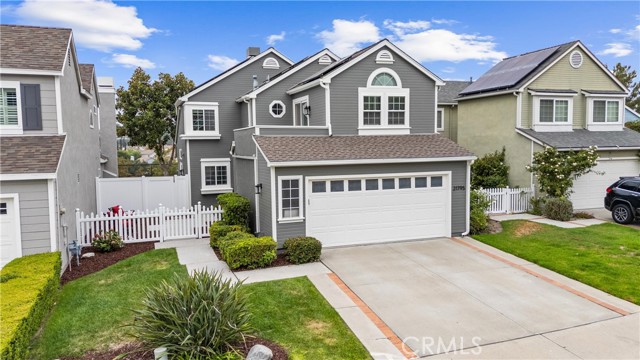
Big Bear City, CA 92314
1493
sqft2
Baths3
Beds Welcome home to one of Big Bear’s most desirable neighborhoods of Forest Springs, just minutes to the lake, trails, and Big Bear Village. 237 E Big Bear Blvd blends style, flexibility, and income potential. Formerly a sign-printing shop, the property was thoughtfully converted to residential use in 2021 with quality upgrades throughout. this charming vacation home currently operates as Black Bear Bunker, a successful short-term rental/Airbnb (Super-host & “Guest Favorite,” per Airbnb). The property has easy access and ample private parking. Appliances and many of the furnishings are included. The updated kitchen is designed with custom cabinetry, snow-white quartz counters, breakfast bar, and new custom lighting. Living room has dimmable recessed lighting and a cozy gas fireplace with elevated brick seating. The two upstairs bedrooms have charming dormers while the downstairs bedroom has fun barndoors. Office room. Bedrooms feature Helix and Linen spa ultra-plush mattresses. Both baths are remodeled. Another wonderful feature is the lounge area with custom-made ski/snowboard rack and pass-thru window to the kitchen; Inside laundry room washer and dryer included. Infront parking for 3 vehicles and side parking for 2 vehicles. The detached two-car garage has been converted into a speakeasy-style game room—perfect for memorable Big Bear escapes boasting a stunning chandelier and elegant pool table. The garage could be converted into an ADU! (Buyers to check with the County for building permits and regulations). Fully fenced yard with solar lights and dialed for year-round entertaining: a relaxing hot tub for stargazing, an 8-person bar-height gas firepit-table under a large pergola for year-round enjoyment, gas BBQ, picnic table, hammock, life-size Connect 4, and additional yard games. Close to Hwy 38 for an easy down-the-mountain commute, yet convenient to hiking/biking, Big Bear Lake, and all the mountain has to offer. Investment & Use flexibility: Per seller, the location along the Blvd offers optional business/office visibility, buyers to verify zoning and allowable uses. For the STR transferability, (buyers to check with the applicable local authority San Bernardino County). Whether you are buying your vacation home, making a move to Big Bear or looking for your new investment, this home is move-in ready. Buyers insentives available. Be the proud owner of this fantastic home, inquire today!
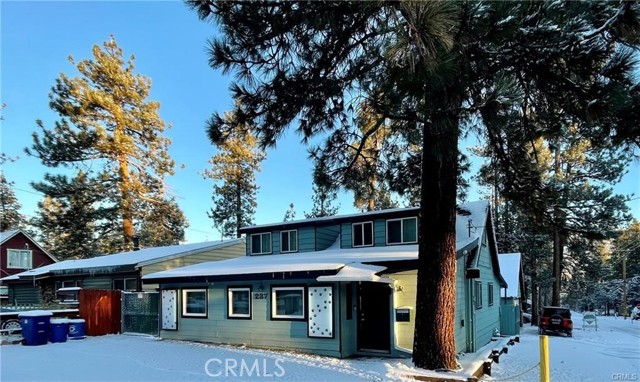
Canoga Park, CA 91304
1913
sqft2
Baths3
Beds Charming Canoga Park Estate with Endless Amenities!Welcome to 21315 Community St., a beautifully updated 3-bedroom, 2-bathroom equestrian home nestled in the heart of Canoga Park. This spacious 1,913 sq ft residence sits on a sprawling 31,209 sq ft lot, offering ample space for both living and entertaining.Step inside to find wood floors that flow throughout. The living areas are graced by vaulted ceilings with elegant wood panel detailing, giving the home a warm, rustic charm. Cozy up by one of the two fireplaces or enjoy preparing meals in the updated kitchen, featuring granite countertops, a center island, and plenty of storage.The master suite is a true retreat, complete with vaulted wood ceilings and a large walk-in closet that leads into the luxurious master bath. Here, you'll find a separate tub, a stall shower, and modern finishes that create a spa-like atmosphere. Two additional bedrooms offer ample space and comfort for family or guests. A separate laundry room adds convenience to your daily routine.The backyard is an entertainer's dream! Take a dip in the sparkling pool, relax under the covered gazebo, or unwind in the above-ground spa. The expansive grounds also feature a custom barn equipped with water, electricity, tack room, an arena, and additional stalls and pens--perfect for equestrian enthusiasts or hobby farmers. A charming guest house offers extra space for visitors or potential income.ADU permits and plans ready to issue.Don't miss out on this one-of-a-kind property that offers a unique blend of rural living with modern comforts. Schedule your tour today and experience the beauty and versatility of 21315 Community St.!
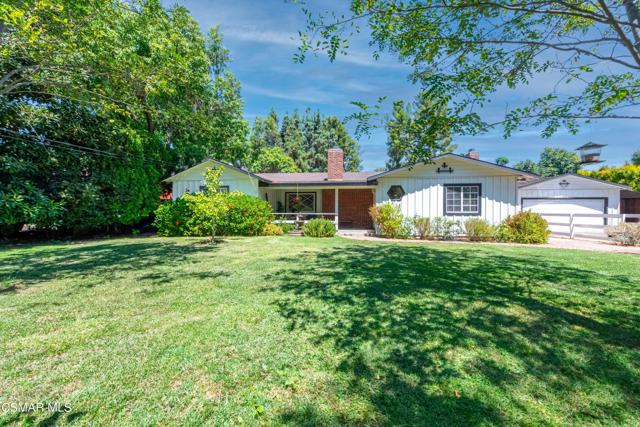
Mission Viejo, CA 92692
3307
sqft3
Baths5
Beds Welcome to 28811 Greenacres – a luxurious entertainer’s dream tucked away on an expansive cul-de-sac lot in the prestigious guard-gated community of Canyon Crest Estates. From the moment you step through the front door, you’ll be greeted by a dramatic sweeping staircase, soaring cathedral ceilings, and walls of windows that bathe the interior in natural light. The grand entry features travertine flooring that flows into elegant living and dining spaces, complemented by rich wood floors. The heart of the home is a recently remodeled chef’s kitchen featuring an oversized island with seating for six, sleek quartz countertops, custom shaker cabinetry, and top-of-the-line stainless steel appliances. The open-concept design connects the kitchen to the spacious family room and resort-style backyard—complete with new landscaping, low-maintenance turf, a built-in BBQ island, new PebbleTec pool and spa with updated equipment, a putting green and sand pit, and multiple lounging areas ideal for entertaining or soaking up the sun. Enjoy incredible views of Mission Viejo's 4th of July fireworks from your own private oasis! A main-floor bedroom and adjacent beautifully remodeled full bath with step-in shower offers privacy and convenience. Upstairs, the expansive primary suite is a true retreat with a cozy fireplace, private balcony with serene views, and a spa-inspired bath featuring a soaking tub, separate shower, and dual vanities with granite counters. The oversized bonus room (optional 5th bedroom) includes a walk-in closet and offers endless possibilities as a media room, home office, or gym. Additional upgrades include PEX plumbing throughout, brand new carpet upstairs, recessed lighting, a 3-car garage with epoxy flooring, and so much more. Enjoy all the amenities Canyon Crest has to offer—24/7 guard gated security, a clubhouse with tennis and pickleball courts, Olympic-sized pools, a fitness center, and year-round community events. Don’t miss this rare opportunity to own a show-stopping home in one of Mission Viejo’s most sought-after neighborhoods!
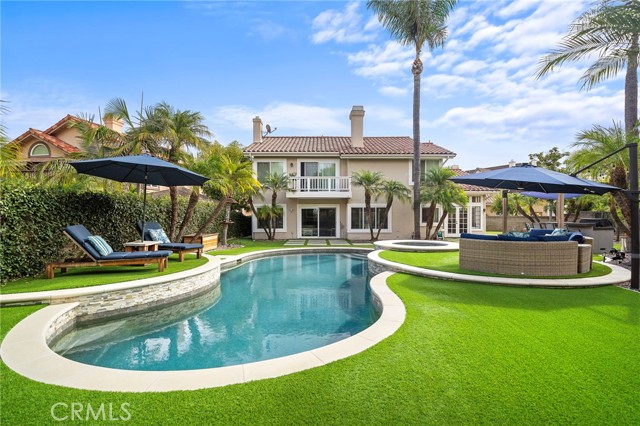
Westlake Village, CA 91362
1569
sqft3
Baths4
Beds Rare 4 bedroom home in gated Westlake Renaissance Community! This ultra-clean light and bright gem features brand new interior paint and newer light wood-type flooring throughout. Downstairs includes an updated kitchen, a large adjacent breakfast area, a separate dining area that opens to the garden, a family room with high ceilings and stylish fireplace, and a half bath. Upstairs includes 4 bedrooms, 2 baths and a laundry area. The master bedroom feature high ceilings, a walk in closet and a deluxe master bathroom. The home also includes a 2 car finished garage, central AC, and overhead lighting/fans. The ultra quiet/private complex has a community pool and spa and is next to a park. Close to freeway, restaurants/shopping, and award winning schools.
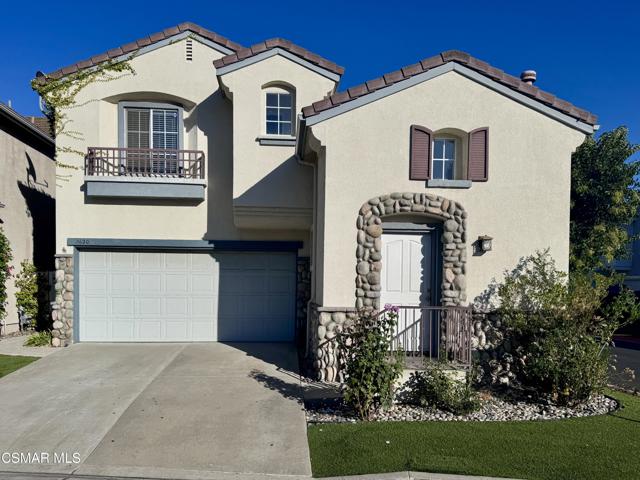
Page 0 of 0

