search properties
Form submitted successfully!
You are missing required fields.
Dynamic Error Description
There was an error processing this form.
La Habra, CA 90631
$1,850,000
2912
sqft3
Baths4
Beds Set on a larger-than-average lot in the highly sought-after golf course community of Westridge, this unique home offers exceptional potential for buyers looking to craft their ideal living space. Perfectly positioned on a quiet private cul-de-sac, this property already features standout amenities like a pool and spa with stunning city views, 30 fully paid solar panels installed in 2023, and a well-designed floor plan that serves as the ideal foundation for your personal vision. Wood plantation shutters beautifully dress the windows, adding timeless sophistication, warmth, and a touch of classic charm to main living spaces. The expansive layout includes a main floor en-suite bedroom and bathroom, soaring high-volume ceilings, and a spacious upstairs loft, perfect for a home office, gym, or creative studio. The kitchen features a center island and an extended bar area that opens into the family room, offering great flow and functionality for modern living and entertaining. Step outside thru French sliding doors in the living room and into a private backyard retreat ready to be transformed into your own resort-style escape. The backyard is hardscaped with flagstones & concrete balanced with soft grass. Ascend to the second level thru a cleverly designed side stairway, enhancing the sense of openness, allowing the soaring ceiling to take center stage and beautifully emphasize the home’s impressive volume and space. The primary suite offers peaceful separation from the rest of the home, complete with a balcony overlooking serene views, making it the perfect canvas for a relaxing owner’s retreat. The lot size offers more space than typical for the community, allowing for creative expansion, garden zones, putting greens, or outdoor living upgrades. Enjoy the advantage of 30 fully paid solar panels, offering significant energy savings and sustainable living without the burden of monthly solar payments, an eco-conscious upgrade that adds long-term value and efficiency to your home. Additional features include, 3 car parking bay, Water softener system, Wood and carpet flooring and Plantation shutters throughout. Whether you're a visionary buyer, a designer at heart, or simply looking for a home you can truly make your own, this is the kind of property that rarely becomes available. With a well-formed structure, an unbeatable location, and a layout full of potential this is your opportunity to create and build more from something special to something spectacular.
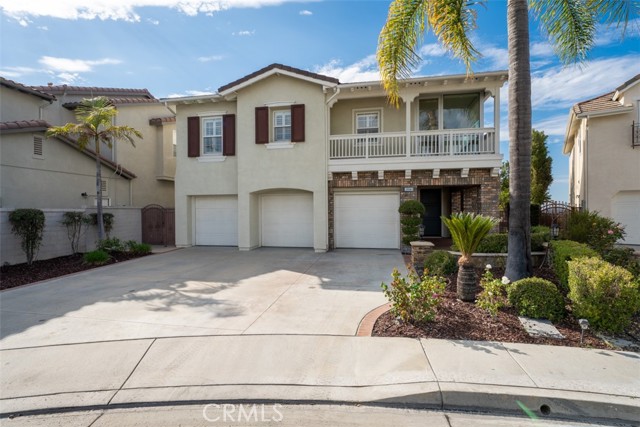
Oak Park, CA 91377
780
sqft1
Baths1
Beds Large REDUCTION in Price and One of the best location on the top floor with high ceilings and Resort-Style Amenities This Private and peaceful top-floor unit tucked away at the back of the complex, away from street noise. Features vaulted ceilings with no one above, a spacious open-concept living area with cozy fireplace, and a sun-drenched private patio overlooking the complex and rolling hills. The Primary bedroom includes a walk-in closet, and the large kitchen offers an oversized counter perfect for dining and entertaining. In-unit laundry on the patio is a real convenience. Parking is very close by (spot 1066) and lots of guest parking. Water heater is about a month old, Refrigerator, Washer and Dryer are included. Community amenities include two sparkling pools and spas, fitness center, three indoor racquetball courts, basketball, volleyball and tennis courts, clubhouse, BBQ area, and a private dog park. HOA includes cable TV and trash. Ideal location—close to hiking trails, grocery stores, Costco, restaurants, coffee shops, and easy access to the 101 freeway.
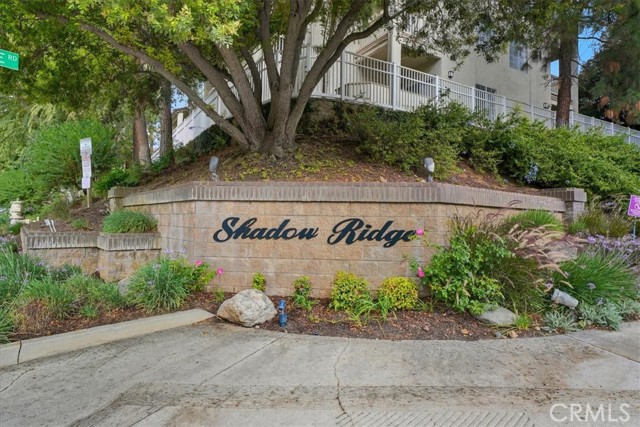
Los Osos, CA 93402
2016
sqft2
Baths3
Beds This isn't just your new home, it's where your life gets an upgrade. Located on the west side of the westernmost street in Los Osos you find this 3 bedroom, 2 bath home that has 2016 square feet, a nice sized level lot and a 2 car garage. The outdoor courtyard is located at the entrance of the house with 900 square feet of concrete floor, full privacy fencing with security gate, a nice arrangement of trees and potted plants, outdoor lighting, and a gas line for your portable firepit. There's a grapefruit tree, lemon tree, and pomegranate tree. Imagine waking up to a cool ocean breeze and monarch butterflies fluttering through your outdoor spaces. This is your chance to live in a unique coastal town hardening back to the earlier days of laid back coastal California. We rarely use our heating systems here and very few homes are equipped air conditioning because this is where the suns spends the winter. Inside the only upstairs portion of the home is a 20x23 sq ft loft with built in seating, views, skylight, and lots of enclosed storage leaving better things to do with your garage. The living room & dining room have high ceilings with skylights. The modern kitchen has skylights, sun tunnels, recessed lighting. Kitchen cabinets are Brookhaven Andover long grain maple with self closing doors and drawers with emerald pearl granite slab countertops. The roof on the house & shed were replaced in 2019. The 2 solar panels on the roof that are paid off treating the current owners to free electricity all year with a nice bonus at the end. Dual pane windows through out. There's a small deck in the back yard facing west with views of the gold course, sand dunes, the ocean, and the sunsets are pretty cool. The seller has created a water catch system on 2 sides of the home to water the yard. If your arm gets tired of holding the hose there is an automatic drip system to give you a rest.
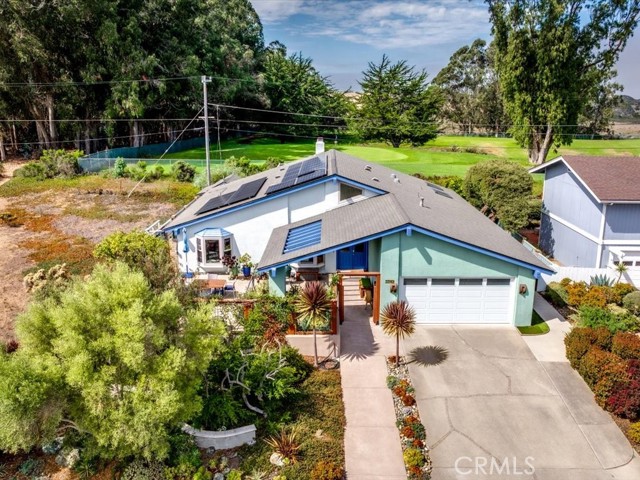
Los Angeles, CA 90006
1834
sqft3
Baths4
Beds Welcome to this beautifully updated Craftsman home that blends timeless architectural details with thoughtfully modernized interiors. Located on a Harvard Heights home. Offering 3-bedroom, Dan and 3-bath home is move-in ready and full of character. Step inside to find soaring ceilings, original woodwork, and stunning new wide-plank oak-style flooring throughout. The living and dining areas are spacious and filled with natural light, featuring restored original windows, custom millwork, and a cozy fireplace with a handcrafted wood mantel. The fully renovated kitchen offers quartz countertops, white shaker cabinets, designer tile backsplash, and stylish pendant lighting. The layout is perfect for hosting, with an open flow to the dining area and breakfast bar seating. Additional features include updated bathrooms, fresh interior/exterior paint, new HVAC system, modern fixtures, and a large laundry area. Conveniently located close to parks, cafes, shops, and easy access to freeways. Don’t miss this perfect blend of vintage charm and modern comfort!
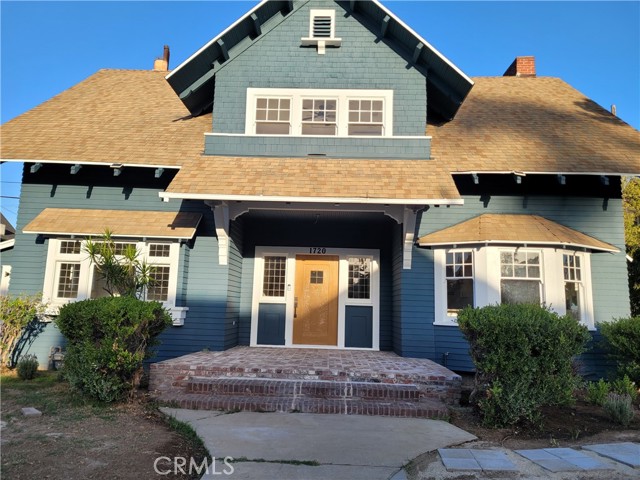
Indio, CA 92201
1082
sqft2
Baths2
Beds Welcome to Wayne St! Welcome to this beautifully updated condo offering the perfect blend of comfort, style, and views in prime location within the community. Step inside to find rich hardwood flooring throughout and a bright, open living space. The kitchen is designed for both function and beauty with sleek granite countertops and plenty of cabinetry. The private patio is an entertainer’s delight—complete with charming pergolas, it’s the ideal place to relax while taking in breathtaking views of the mountains, sparkling lake, vibrant sunrises, and golfers finishing on the green. Inside and out, this home is made for enjoyment. Additional highlights incluce double car garage with a large storage loft and 240 volt outlet for charging cars. Interior was painted about 2 years ago Garage door was also replaced with an insulated door. Move-in ready and full of upgrades, this condo is a rare find. Must see to truly appreciate!
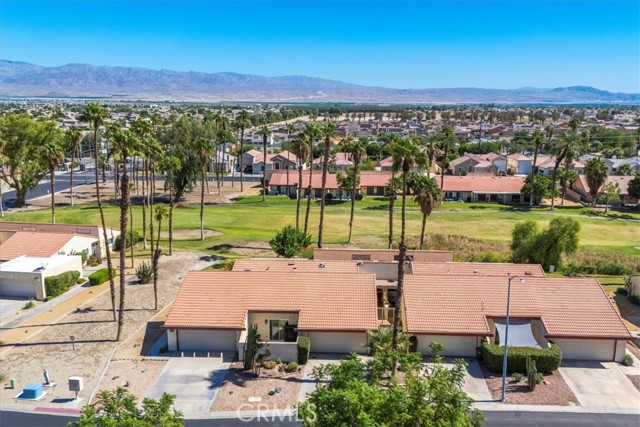
Orange, CA 92869
6200
sqft7
Baths6
Beds Welcome to one of the most Exquisite English Country Estates in Orange Park Acres, celebrating timeless charm, architectural elegance and historical grandeur. Connect with nature as you enter this gated sanctuary, with two gorgeous homes on 1.08 acres of lush, meticulously landscaped grounds. This one-of-a-kind estate offers the ultimate blend of luxury, privacy, and versatility ideal for multi-generational or retreat like living. The main residence is approximately 5,000 square feet, with four bedrooms, a bonus/entertainment room that also serves as an additional bedroom. Four elegant fireplaces add warmth throughout with dual-zone HVAC with two separate systems. Custom finishes, abundant natural light, and architectural details elevate every room of this home. A permitted guest suite within the main residence offers a private full bathroom, making it perfect for visitors, in-laws, or use as a private office. At the heart of it all, the gourmet kitchen featuring the finest Calcutta Gold marble island, countertops, and Viking appliances. Rich hardwood flooring, expansive windows, and French doors fill the space. The home offers an elegant dining room, family room, and a living room with a fireplace and office. In addition to the main home, the property features a fully permitted 1,200 square foot secondary guest house with it's own private entrance and french doors throughout. It is complete with high ceilings, a full kitchen with island, two full bathrooms and own private backyard. The outdoor spaces include a resort-style pool and spa, a brick-built BBQ with refrigerator, and a tree-lined driveway that creates a dramatic entrance. The property also includes full perimeter fencing and an oversized, four-car garage. The array of colors and lavender fragrances create a sense of relaxation and charm while neat hedges and seasonal blooms frame multiple intimate garden areas. Stone and pebble pathways lead you through the manicured lawn while climbing vines soften walls and arbors with greenery, inviting outdoor gatherings for lifetime memories. At the heart of the garden, is a pergola entwined with wisteria, rose arches, adding a classic touch. Capture views from every room and herb gardens. Every detail of this home feels deliberately placed, blending classic design with the warmth and intimacy of a property with nature and serenity. Located just minutes from top-rated schools, endless equestrian trails, fine dining, freeway/toll road access and shopping.
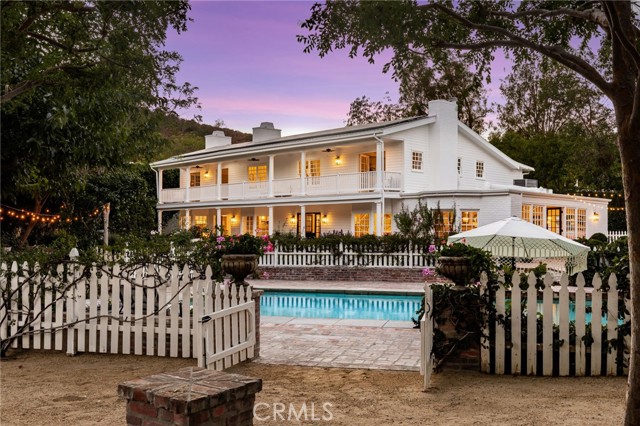
Colton, CA 92324
940
sqft2
Baths3
Beds Welcome to 207 E O Street, a classic single-family home in the heart of Colton, offering an exceptional opportunity for homeowner ready to move in. This charming residence features 3 bedrooms and 2 bathroom with good living space. note on title it shows 3beds & 1 bath. all situated on a generous 7,500 sq ft lot (0.17 acres). The property includes a detached brick shed for extra storage and a spacious backyard ripe with potential for expansion, landscaping, or creating your dream outdoor living area. Inside, you'll find a traditional floor plan with upgrated cozy kitchen, floor, windows and freshly paint.
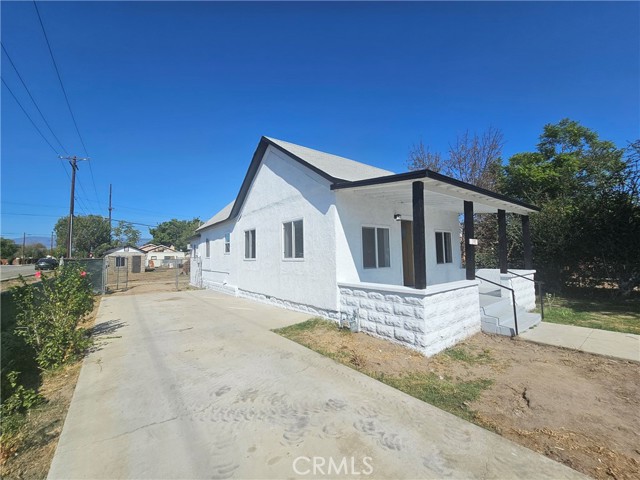
Yorba Linda, CA 92886
2176
sqft3
Baths3
Beds ***PROPERTY IS TENANT OCCUPIED - DO NOT DISTURB TENANTS*** BANKRUPTCY COURT SALE - EQUITY SALE (NOT AN REO, NOT BANK OWNED, AND NOT A SHORT SALE) ***Nestled in the heart of Yorba Linda, this sophisticated two-story home offers an ideal blend of modern comfort and relaxed California living. With over 2,010 sq ft of well laid out space, this residence is designed for both everyday living and gracious entertaining. Property Highlights & Features: 3 bedrooms, 2 full baths + 1 half bath. Thoughtful separation of private and public zones. Living Spaces & Interior is Bright, open floor plan with vaulted ceilings and plenty of natural light. Kitchen features granite countertops, center island, and a pass-through to adjacent living areas. Tile flooring downstairs, warm carpeting upstairs. Garage & Lot: Attached 2-car garage with direct interior access. Private backyard space, ready for landscaping, outdoor dining, or play. Location & Lifestyle Perks: Situated close to walking trails, community amenities, and shopping centers. Convenient proximity to Yorba Linda’s downtown area, library, and schools. Quiet neighborhood setting, yet with easy access to transit corridors and regional connections. Why Buyers Love This Home: This property delivers the best of both worlds: a balance of privacy and community, modern touches and timeless design. The efficient floor plan invites seamless flow from room to room, while generous windows and ceiling heights create an airy, uplifting feel. The backyard is a blank canvas awaiting your personal vision—whether you imagine lush gardens, an outdoor lounge, or a family play zone. Additionally, the location is a standout: you’re a short distance from dining, shopping, and recreation, yet tucked away from busy thoroughfares. For families, the nearby schools and safe streets are a compelling bonus.
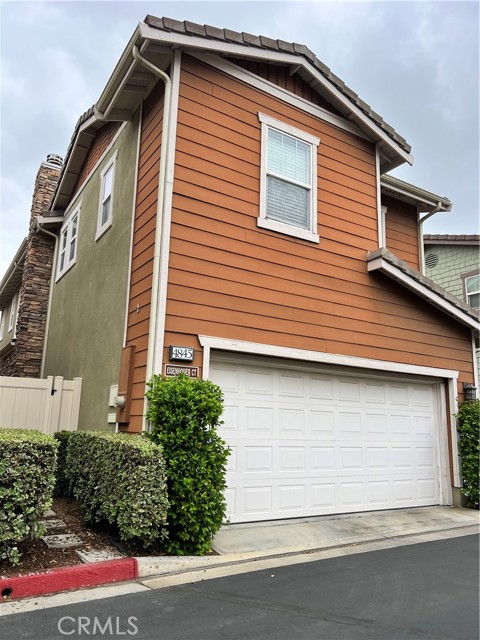
Placentia, CA 92870
1419
sqft2
Baths3
Beds ***PROPERTY IS TENANT OCCUPIED - DO NOT DISTURB TENANTS*** BANKRUPTCY COURT SALE - EQUITY SALE (NOT AN REO, NOT BANK OWNED, AND NOT A SHORT SALE) ***Discover comfortable and casual living in this charming single-family residence tucked into a quiet Placentia neighborhood. Boasting 3 bedrooms, 2 bathrooms, and approximately 1,415 sq ft of living space, this home offers a perfect combination of functionality and ease. Interior & Features: 3 bedrooms / 2 full baths—well laid out for both family living and guest comfort. 1,415 sq ft of interior space. Living room features a cozy fireplace, ideal for evenings in. Flooring is a mix of tile, carpet, and laminate, offering style and practicality throughout. Central heating and cooling for all-season comfort. Some views toward greenbelt / park areas keep a pleasant outlook from the home. Lot, Parking & Exterior. Built in 1974 and sits on a lot of approximately 3,484 sq ft. Attached 2-car garage with direct interior entry. As an end unit / with one common wall, this home enjoys more light and privacy than many typical side-by-side units. Roof composed of tile for durability and style. Community & Location Highlights: HOA membership, with monthly dues of ~$275 covering common area upkeep and amenities. Community amenities include pool, clubhouse, tennis courts and likely other shared spaces. Positioned near parks, open space, walking paths, and greenbelts. Schools are well rated: • Golden Elementary • Col. J.?K. Tuffree Middle School • El Dorado High School. Convenient access to shopping, dining, and major commute corridors. Why Buyers Will Love It: This home offers a rare mix: intimate single-family feel within a managed community. The end-unit placement gives natural light on more sides, and the private setting feels more like a detached house than a standard condo unit. The generous layout, cozy fireplace, and flexible use of space make it ideal for families, downsizers, or anyone wanting the benefits of community living without sacrificing privacy.
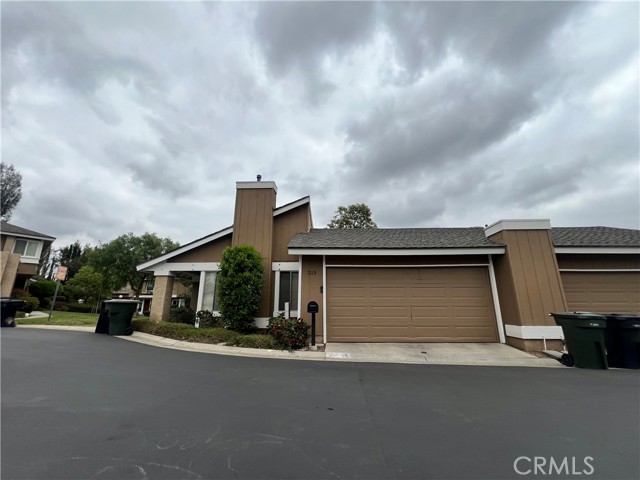
Page 0 of 0

