search properties
Form submitted successfully!
You are missing required fields.
Dynamic Error Description
There was an error processing this form.
Arcadia, CA 91006
$7,200,000
8953
sqft7
Baths5
Beds A Rare Gated Estate — 8,953 Sq Ft Custom Mansion with a detached permitted 599 Sq Ft Guest House. Attached 4 car garage + appx. 200+ Sq Ft storage area. Park-Like Grounds, koi fish pond, Pool and Spa. This is an extraordinary, turn-key estate built for grand entertaining and relaxed everyday living. Set behind private gates, the custom residence combines dramatic architectural details with resort-style amenities: soaring two-story foyer, crystal chandeliers, multiple living rooms and bars, a chef’s kitchen with dual Sub-Zero refrigerators, a separate guest house, pool, koi pond and expansive, landscaped grounds that feel like a private park. This estate is designed for someone who values privacy, scale and refined details — an ideal home for hosting collectors’ dinners, family celebrations and everyday luxury. The separate guest house provides private accommodations for visitors or staff. With generous storage, multiple living domains and top-tier systems, this home delivers both grandeur and practical comfort.
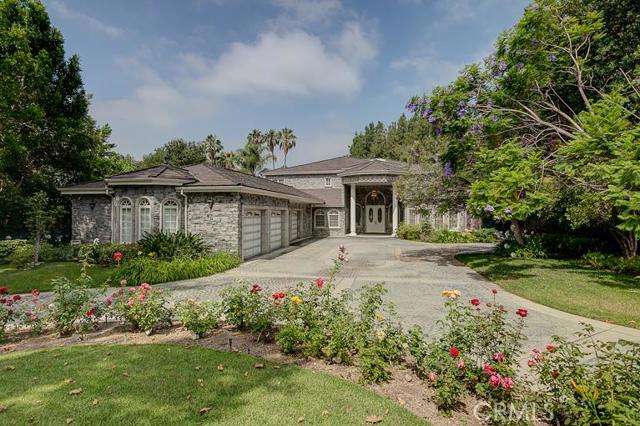
Saugus, CA 91350
1418
sqft2
Baths3
Beds Welcome to your new home at 27967 Urbandale Avenue in Saugus! This fantastic single-story home is absolutely divine-NO HOA, NO MELLO ROOS, and nestled on a corner in a charming well-established neighborhood where families enjoy their morning runs, and evening walks with their fur babies, and neighbors waving as they pass. Community Charm at its finest! Inside you'll find 3 bedrooms, 2 bathrooms and an indoor laundry room, creating easy everyday living. The spacious family room showcases large sliding glass doors that flood the space with natural light. There is a cozy fireplace with an electric insert, and if you love the rustic feel, it can be restored back to its original wood-burning style. Upgrades bring peace of mind: Dual pane windows installed in 2008 Newer Water Heater installed 2023 Brand New Roof -only 14 months old. Step outside to truly enjoy California Living. The large backyard gives plenty of room to entertain, garden, or relax. The huge, covered patio offers the perfect shade for those warm summer days and weekend BBQs. This home is walking distance to the elementary school, close to shopping and ideal for commuters. With solid bones and endless potential, it's perfect for homebuyers dreaming of giving this home a facelift or simply moving right in and enjoying room to grow. This is a gem in the heart of Santa Clarita community-full of charm, opportunity, and lifestyle. Come see what makes Urbandale Avenue the perfect place to call home.
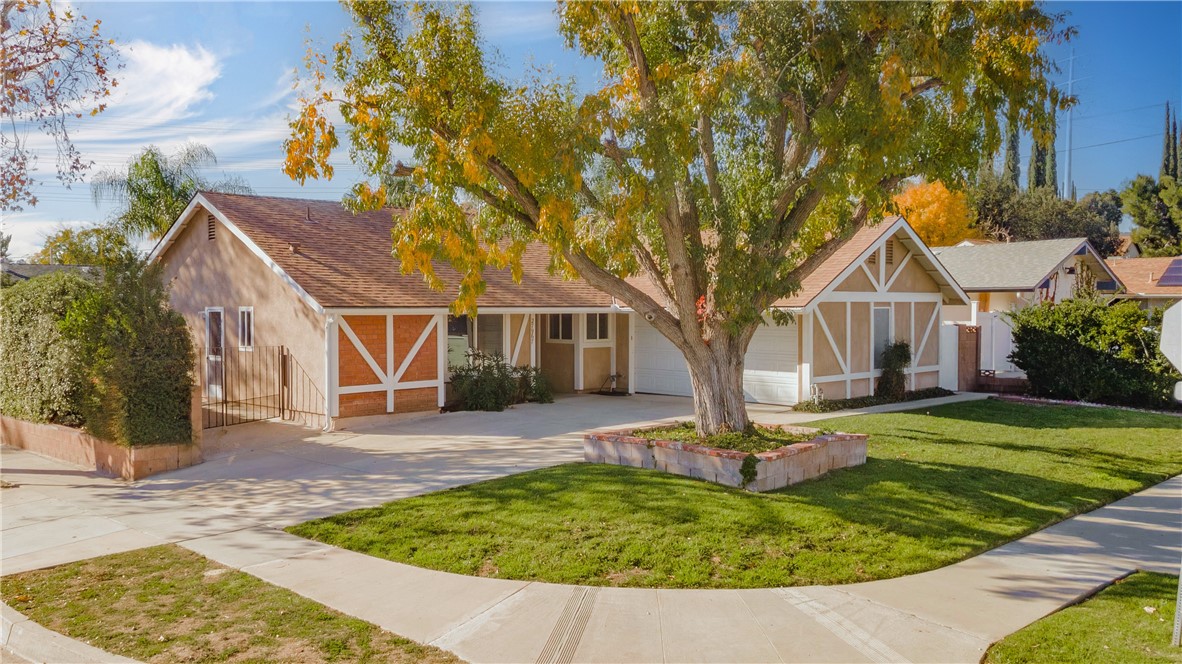
Studio City, CA 91604
1796
sqft3
Baths3
Beds Nestled among the tree-lined streets of Colfax Meadows and within the boundary of the highly sought-after Carpenter Community Charter School, this spacious and light-filled townhome is on the market for the first time in over 30 years! Nearly every surface of this almost 1,800 sq. ft. end unit has been beautifully updated. Abundant natural light fills the home and designer LVP flooring flows through the main living areas, all bedrooms and stairs. Upstairs, in addition to 2 secondary bedrooms, you’ll find a stunning primary suite with open-beam ceilings, two large closets, and a balcony overlooking the courtyard and pool. The main level features a powder room, generous size living and dining areas, and a fully renovated kitchen with an eat in nook, brand-new cabinets, light gray quartz countertops, designer backsplash, and all-new stainless-steel appliances. The living room centers around a floor to ceiling smooth coat stucco fireplace with clear fire glass and a natural wood mantle, opening to a private patio with a new fence enclosure—perfect for dining al fresco or a small garden. Downstairs, the large direct-access two-car garage with brand-new epoxy flooring leads to a flexible bonus space with laundry hookups and new tile floors—ideal for a home office, gym, game room, or creative studio. Additional upgrades include all-new recessed lighting, new ceiling fans in the bedrooms and kitchen, new mirrored closet doors, modern frameless glass stair railings, and generous storage throughout. Located in one of Studio City’s most desirable neighborhoods with a thriving community, this home is moments from Ventura Blvd, Radford Studios, Tujunga Village, Trader Joe’s, the Farmers Market, and the area’s best restaurants, pubs, and boutiques. Welcome Home!
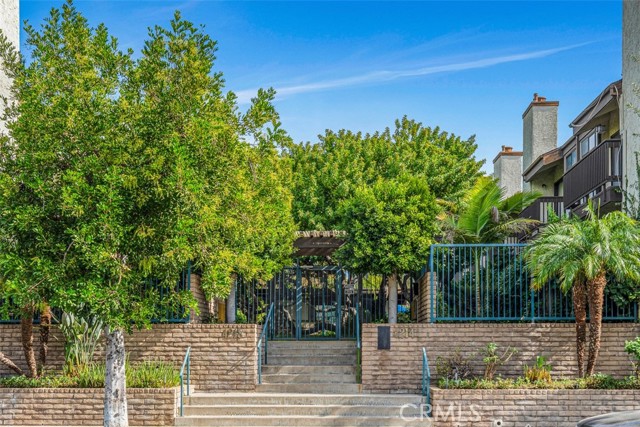
Chatsworth, CA 91311
2439
sqft4
Baths5
Beds Welcome to this beautifully updated 5-bedroom, 4-bathroom POOL HOME nestled on a peaceful Chatsworth cul-de-sac! Sitting on an expansive nearly 10,000 sq ft lot, this bright and inviting residence offers an exceptional layout perfectly designed to convert the TWO offset bedrooms upstairs, with separate entrance option, to an ADU. The master en-suite is upstairs offering a retreat of its own with high ceilings, a spacious walk-in closet, and gobs of natural light. Additional energy-efficient upgrades include dual-pane windows and slider as well as leased SOLAR PANELS, helping reduce utility costs year-round! The additional THREE bedrooms & TWO bathrooms are on the other side of the home, one being a mini en-suite while the others sharing the hallway FULL bathroom! The home features luxury plank flooring, UPDATED bathrooms and a central great room with a stylish fireplace! The kitchen has tons of cabinetry, granite countertops, travertine backsplash, stainless steel appliances, double oven and a cooktop located on the island peninsula that overlooks the great room. An added bonus is a built-in hutch for multiple uses such as a serving buffet or bar. Let your imagination run wild in this ideal space. Step outside and discover your very own private backyard, OASIS! Enjoy a sparkling pool with Baja Shelf and elevated HOT TUB surrounded by natural stone & lush vegetation creating such the tropical resort-like ambiance! The backyard also features a welcoming sitting area with vinyl awning, green turf and multiple raised vegetable planters, creating an ideal space for outdoor dining, relaxation, and gardening. This Chatsworth gem offers the perfect blend of comfort, style, and tranquility—ready to welcome its next owner!!
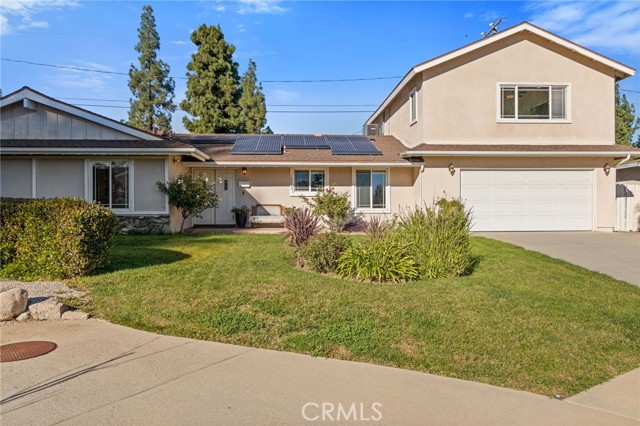
Newport Beach, CA 92663
3479
sqft4
Baths4
Beds Perched at the end of a private, elevated cul-de-sac on one of the most highly coveted streets in Newport Beach, this exceptional property captures sweeping views of Newport Harbor, sparkling city lights, and Pacific Ocean. Offered for the first time in decades, the residence sits atop an expansive approximately 10,000-square-foot lot, providing a rare canvas for creating a true custom estate. The existing home features 4 bedrooms, 3.5 bathrooms, and nearly 3,500 square feet of interior living space, offering generous proportions and endless potential for reimagining. A spacious, secluded courtyard with a pool creates a serene outdoor retreat—ideal for relaxing, entertaining, or embracing the coastal lifestyle. Perfectly positioned moments from world-class beaches, the Balboa Bay Club, and the premier shopping and dining of Fashion Island, this property represents an extraordinary and generational opportunity in one of Newport Beach’s most desirable neighborhoods. This is a chance not to be missed.
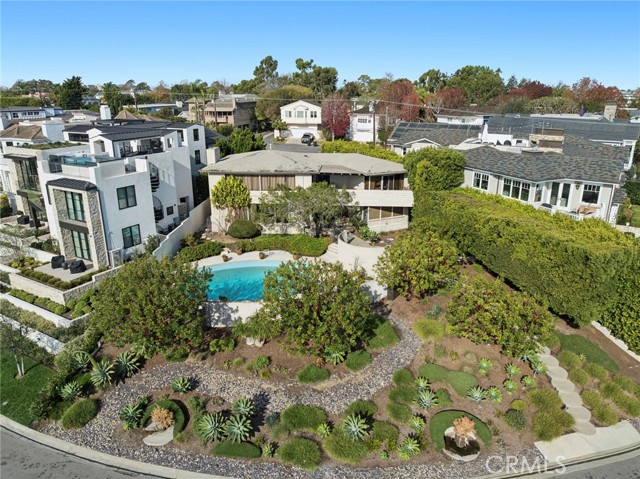
Seal Beach, CA 90740
1100
sqft1
Baths2
Beds (M8-201A) (Carport 97-Space 21) Two Bedroom, One Bath, Recent New Vinyl Plank Flooring and Paint Make this Immaculate Unit Move-in Ready. Thoughtful Expansion Retains a Large Corner of original patio creating an inviting entryway and porch. Open Plan with defined spaces provide lots of room for Living, Dining, Office, Entry and Kitchen. Central Heat and Air, Stainless Steel in the kitchen. South West exposure and a very private setting to enjoy it all. SENIOR COMMUNITY OFFERS THE FOLLOWING AMENITIES: 9 Hole Golf Course, Swimming Pool, Jacuzzi, Gym, Table Tennis, Shuffleboard, Billiards, Pickle Ball and Bocce Ball courts. Amphitheater, 6 Club houses featuring: Exercise Gym, Art Room, Sewing, Crafts, Woodshops, Lapidary, Pool tables; Over 200 Clubs, LWSB is a Security-Guard-Gated Community. Also, Library, Friends of Library Bookstore, Credit Union, Health Care Center, Pharmacy, Post Office and Café.
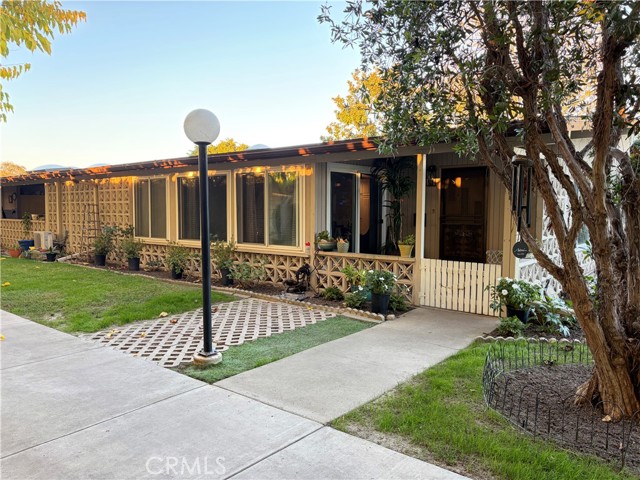
Pomona, CA 91766
1015
sqft2
Baths3
Beds Welcome to this meticulously remodeled home nestled in the vibrant city of Pomona, California. This property offers a unique blend of modern comfort and versatile living spaces, perfect for a variety of lifestyles. Step inside to discover a beautifully updated interior featuring brand-new cabinetry and gleaming granite countertops in the kitchen, providing a stylish and functional heart for your culinary endeavors. Throughout the main residence, new laminate flooring creates a seamless and contemporary aesthetic, enhancing the spacious feel of the home. The main house boasts three comfortable bedrooms and two updated bathrooms, offering ample space for family living. Beyond the main dwelling, a significant highlight of this property is the garage conversion into a Accessory Dwelling Unit (ADU). This thoughtfully designed ADU features its own private entrance, a dedicated bedroom, a full bathroom, and a comfortable living area, making it an ideal solution for a mother-in-law suite, a private guest retreat, or a lucrative rental income opportunity. The exterior of the property is equally impressive, offering a huge, flat, and usable lot adorned with mature fruit trees, providing shade and a serene ambiance. An outdoor BBQ area completes the picture, creating the perfect setting for entertaining friends and family. Located in Pomona, residents benefit from its diverse community, cultural attractions, and convenient access to major freeways.
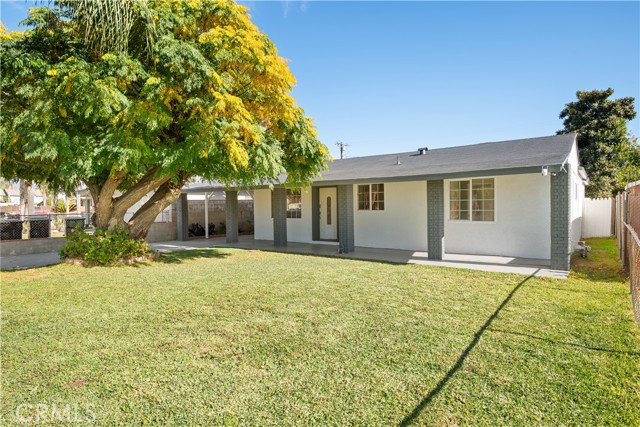
Claremont, CA 91711
2004
sqft2
Baths4
Beds Welcome to 1098 Syracuse Dr — a beautifully remodeled single-story home in one of Claremont’s desirable tree-lined neighborhoods. This spacious property offers modern upgrades throughout, featuring 4 bedrooms, 2 bathrooms, and an open layout designed for everyday comfort and entertaining. Step inside to find a fresh contemporary look with new wide-plank flooring, recessed lighting, and large dual-pane windows bringing in natural light throughout. The brand-new chef-style kitchen is a standout, complete with a massive island, quartz countertops and backsplash, custom wood cabinetry, and high-end stainless steel appliances including a large 8-burner range with pot filler. The open kitchen flows seamlessly to the dining area and living room, creating a warm gathering space. The primary suite is a private retreat featuring a luxury spa-inspired bathroom with floating dual vanities, matte black fixtures, a stunning walk-in shower, and a freestanding soaking tub. Additional bedrooms are generously sized with closet space ideal for family, guests, or flexible use. Enjoy Southern California living in the large backyard with mature trees, grass area, and covered patio—perfect for outdoor dining, relaxing, or play. A spacious attached 2-car garage and wide driveway provide ample parking and storage. Located minutes from Claremont Colleges, parks, shopping, dining, and top-rated schools, this move-in ready home blends comfort, design, and convenience. A rare turn-key opportunity in Claremont—don’t miss it!
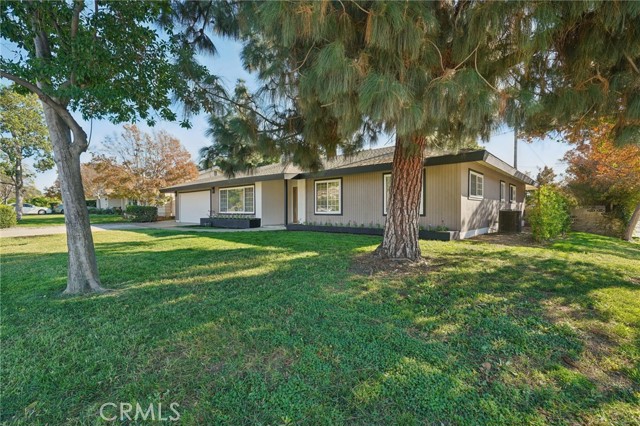
Newport Coast, CA 92657
5364
sqft5
Baths5
Beds Inspired by the unhurried elegance of the French Riviera, 6 Windemere rises above the Pacific with a calm confidence and elevated coastal style. Set behind private iron gates on an oversized 15,600 SF corner parcel, the residence enjoys sweeping views of the ocean, Catalina Island, and sunset horizons. Inside, 5,364 SF of living space balances sophistication and ease. Vaulted ceilings, clerestory windows, and stone flooring draw in natural light throughout the day, while the great room and chef’s kitchen open seamlessly to a broad covered terrace and shaded pergola - a setting that recalls long lunches and late evenings along the Côte d’Azur. The backyard is the estate’s signature: a rare, expansive, level lawn framed by mature palms and citrus, a heated pool and spa, built-in BBQ, and a poolside pavillon with fireplace and television. It’s a private outdoor world designed for both quiet moments and glamorous gatherings under the California sky. Additional features include a 3-car garage with EV charging, infrared sauna, main-level guest suite, and zoned climate control. Minutes to Crystal Cove, Pelican Hill Resort, Fashion Island, and top-rated schools. Riviera elegance, tailored for Southern California living.
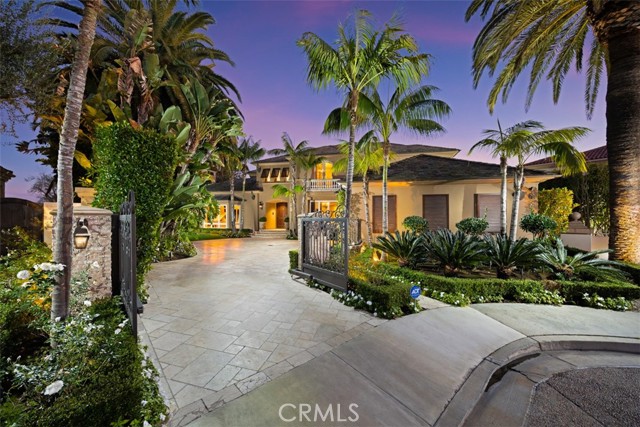
Page 0 of 0

