search properties
Form submitted successfully!
You are missing required fields.
Dynamic Error Description
There was an error processing this form.
Los Alamitos, CA 90720
$915,000
1894
sqft3
Baths3
Beds Located in the desirable Howard Manor neighborhood of Los Alamitos, this beautifully maintained home offers an ideal blend of comfort, community, and everyday convenience. Enjoy access to the award-winning Los Alamitos Unified School District, including McAuliffe Middle School and Los Alamitos High School, consistently ranked among the best in the region. Light-filled living spaces create an inviting flow for daily living and entertaining, while the kitchen offers ample cabinetry and workspace, seamlessly connecting to the main living areas. Generously sized bedrooms provide peaceful retreats, and the outdoor space is perfect for hosting, unwinding, or enjoying Southern California’s coastal climate. Just minutes from local parks, shopping, dining, and major freeways, with nearby access to Seal Beach, Long Beach, and Orange County’s coastal lifestyle, this home delivers the best of suburban comfort with coastal convenience.
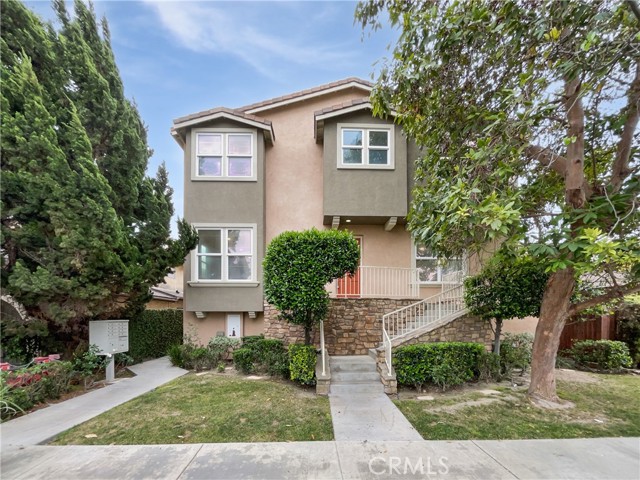
Coachella, CA 92236
1495
sqft2
Baths4
Beds Huge 15,245 Sq Ft LOT!Unlock the full potential of Coachella real estate with this stunningly remodeled 4-bedroom 2 bath home sitting on a rare, quarter acre lot that offers endless possibilities. Step into a fully remodeled interior featuring tile flooring, new carpets, a chef ready kitchen with new quartz counter tops. Fresh paint, updated fixtures, and modern finishes mean you can move in today and start planning your back yard oasis tomorrow. Do not miss out schedule your private showing today!
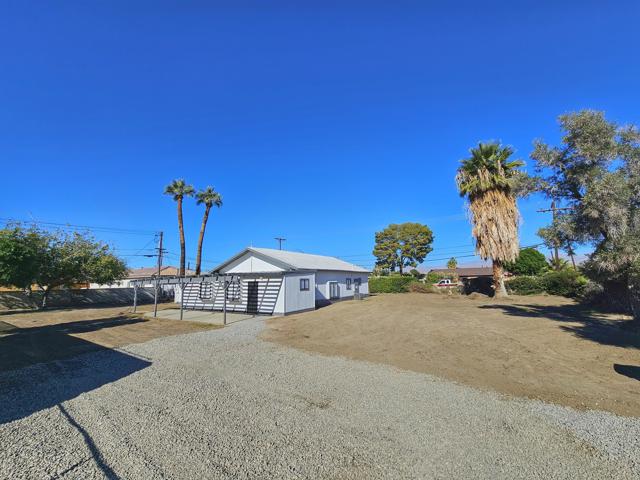
West Covina, CA 91792
1871
sqft3
Baths5
Beds Come visit this lovely home located in West Covina. This single-family home offers five bedrooms, three bathrooms, a living room with a fireplace, and an added-on bonus room, just good for your big family to enjoy. Newer air conditioning for the hot summer. Great neighborhood and convenient location.
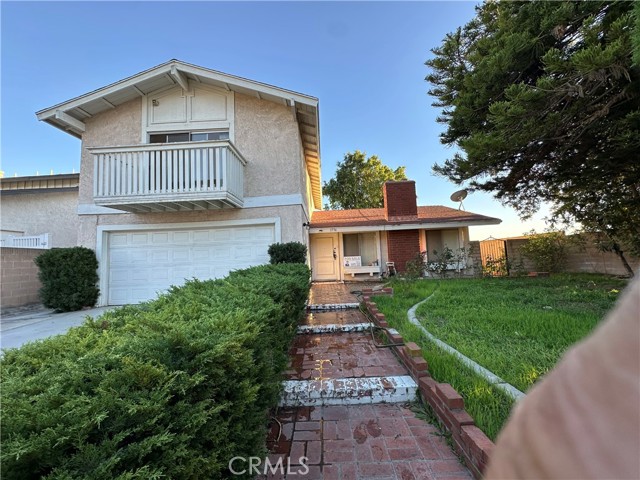
Dana Point, CA 92629
2832
sqft6
Baths4
Beds Absolutely Stunning Oceanview Luxury Duplex! 33695 Blue Lantern is a one-of-a-kind property with over 2800 Square Feet of Living Area (each unit is 2 Bedrooms, 2.5 Baths, and has its own private 2 Car Garage). The driveway can hold up to 8 cars, and the enormous back yard features a Zen garden, covered patio, dining area, spa, and spacious BBQ area. The ocean views from the top level are breathtaking, and simply must be seen to be appreciated. In the past, this home has been used for multi-generational living (it had an opening between two units at the top level), but it could also be a “home with income”. The Dana Point Downtown, The Lantern District, Dana Hills High School, Salt Creek and Strands Beach, The Waldorf Astoria Monarch Beach Resort/Spa, Monarch Beach Golf Links, Ritz Carlton, and the Dana Point Harbor are all nearby. View the photographs, floorplan drawing, and walk-through 3D tour… Then come see it, you will not be disappointed!
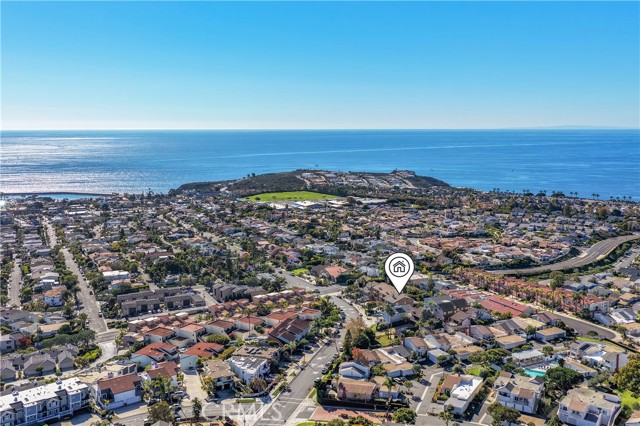
San Pedro, CA 90732
1910
sqft4
Baths3
Beds ALL NEW remodeled home with unobstructed ocean views! Brand new upgrades include: premium kitchen appliances (oven, range, and dishwasher), stylish new light fixtures (both indoor and outdoor), an installed Ring camera for added security, full repiping with new plumbing pipes, a white vinyl backyard fence, a wrought iron backyard gate, backyard paving stones, and a freshly painted, attached 2-car garage with EV charging. No HOA. Nestled in the highly desirable South Shores neighborhood, this beautifully updated 3-bedroom, 3.5-bath home features freshly painted interiors and exteriors, exuding a modern and inviting atmosphere. The layout is open-concept, seamlessly connecting the gourmet kitchen, spacious living room, and elegant dining area. Each bedroom comes with its own en-suite bath, providing comfort and privacy, with an additional powder bathroom for guests. Enjoy relaxing moments on the peaceful balcony, where you can take in the stunning ocean views. The home is equipped with central A/C and two smooth finish stucco fireplaces—one on each level. The property also boasts spacious yards with fruit trees, perfect for outdoor enjoyment. This coastal retreat is situated near the prestigious Rancho Palos Verdes coastline with proximity to Trump National Golf Club. Conveniently located near San Pedro Downtown Waterfront for dining and the famous San Pedro Seafood Market. Seize the opportunity to make this ocean-view home yours.
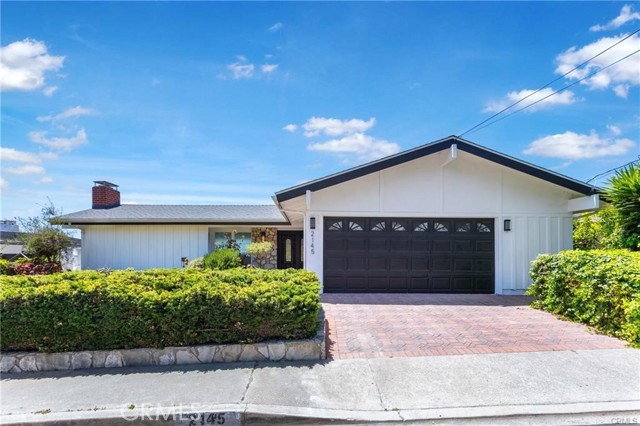
Pomona, CA 91766
1026
sqft1
Baths3
Beds Welcome to this beautifully recently remodeled/turn-key 3-bedroom/1 bathroom home nestled in a sought-after Pomona neighborhood. Conveniently located in front of the Mendoza Education Center and short walk to the Ralph Welch Park. Step into the home and you'll find the open floor plan and inviting living room that seamlessly flows into the dining area, enhanced by recessed lighting for a modern, open feel. All new paint throughout the home! The kitchen features brand new cabinets with quartz countertops. Enjoy the kitchen island for food prep and family gathering around the island. Each bedroom offers generous space filled with natural light, making this home ideal for first-time buyers, or anyone seeking comfort and convenience. Enjoy a spacious backyard perfect for relaxing, gardening or entertaining. The front and rear yard have plenty of potential for that inspiring gardener. Additional features include a laundry room with plenty of extra storage room, 1 car garage, long driveway offers ample parking for at least 4 cars. The exterior has new windows, new paint and a new roof. Conveniently located within minutes to the 71 fwy to gain access to the 10 & 60 fwy making it a perfect for commuters and those looking to enjoy all that Pomona and the surrounding areas have to offer. Schedule your private tour today!
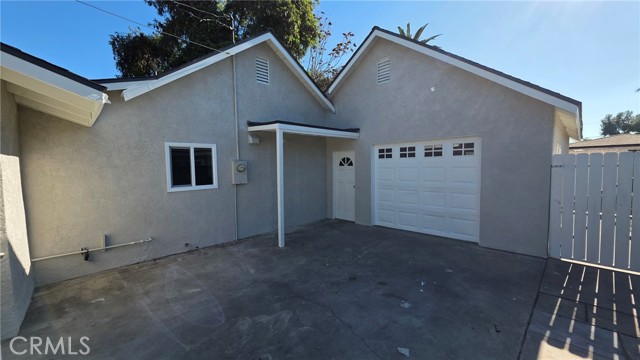
Laytonville, CA 95454
1444
sqft1
Baths2
Beds A truly exceptional Northern California land offering. This property includes approximately 110.82 acres across two legal parcels with established agricultural infrastructure and rare truffle cultivation potential. The main 61.08 acre parcel includes an older residence, a large shop or barn, greenhouse structures, a pond, a productive well, and a year round natural spring. Rolling hills, full sun exposure, and a sheltered orchard zone create an ideal environment for specialty agriculture. The property features approximately 800 French Live Oak trees planted for truffle production, and a professional site evaluation by California Truffle Orchards confirms promising soil structure and growing conditions for multiple truffle species. Full report available to qualified buyers. The adjoining 49.74 acre parcel offers open land, excellent sun exposure, and the landmark rock formation that inspired Fox Rock Road. Both parcels offer multiple potential building sites with wide open views, making this a versatile opportunity for estate development, agricultural production, or long term land investment. A rare, private, off grid opportunity with enormous potential. Seller is extremely motivated. Submit all offers.
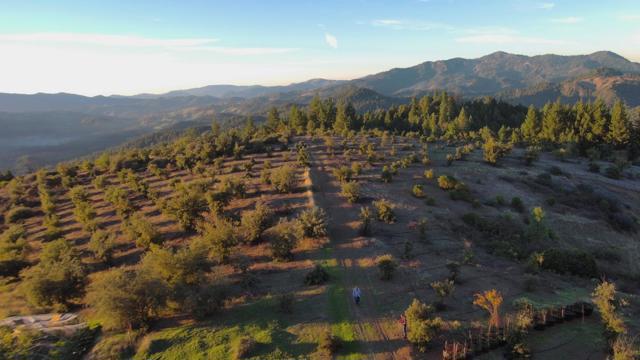
Upland, CA 91786
1617
sqft2
Baths3
Beds Welcome to your dream home in Upland, perfectly situated near top-rated schools and within an awesome community! This upgraded residence boasts a blend of modern amenities and stylish finishes, making it ideal for families and individuals alike. As you step through the inviting front door, you'll immediately notice the abundance of natural light streaming through the double-pane windows, adorned with elegant plantation shutters throughout the house. The upgraded flooring flows seamlessly from room to room, creating a cohesive and welcoming atmosphere. The heart of the home, the kitchen, has been beautifully remodeled with new cabinets, a stunning backsplash, and sleek countertops, complemented by a charming farmhouse sink. Every plumbing fixture is new, ensuring functionality and style. The living spaces are enhanced by stylish light fixtures and ceiling fans, providing comfort and elegance. Retreat to the totally remodeled master bathroom, a true oasis featuring modern finishes and a luxurious feel. The guest bathroom offers glass shower doors and a spa-like tub equipped with jets—perfect for unwinding after a long day. Both bathrooms have had exhaust and heater fans replaced for optimal comfort. This home also features a tankless water heater and has undergone significant upgrades to its heating and cooling systems, including replaced ducts and a new air conditioning and heating unit, with an attic fan for added efficiency. The attic insulation has been removed and replaced, ensuring energy efficiency year-round. Major plumbing enhancements have been made, including a new main sewer line from the house to the street and new hot and cold water lines all the way to the meter, along with a newly installed gas line from the street to the meter. The interior and exterior of the house have been freshly painted, giving it a modern and inviting look. Additional features include a garage door opener, exterior Ring cameras for added security, and a covered patio with a slab for outdoor enjoyment. The backyard is beautifully enclosed with wood fencing atop block walls, providing privacy and a perfect space for gatherings. Don't miss the opportunity to own this meticulously upgraded home in a fantastic Upland community! Schedule your showing today!
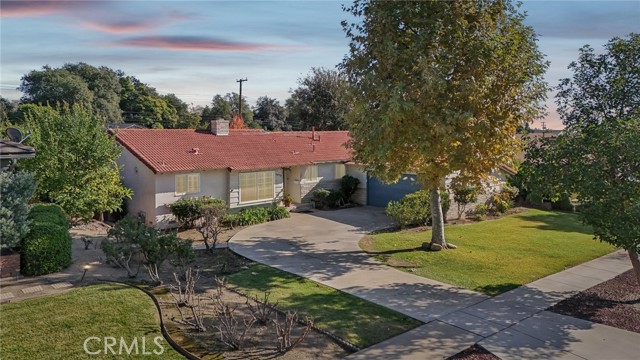
Beaumont, CA 92223
1530
sqft2
Baths3
Beds Welcome to your beautifully remodeled 3-bedroom, 2-bathroom home, perfectly designed for modern living. enjoy fully paid-off solar, From the moment you step inside, you’ll love the bright and open floor plan—ideal for entertaining, relaxing, and everyday comfort. The recent upgrades include newer roof and HVAC , throughout the home bring a fresh, contemporary feel, offering move-in ready convenience. Sitting on a huge lot over 15,000 sqft , this property delivers exceptional outdoor space with endless possibilities: RV parking, expansion, a pool, garden, or even an ADU (buyer to verify). Plus, giving you long-term energy savings and peace of mind. With its thoughtful updates, spacious layout, and rare oversized lot, this home is a standout opportunity you won’t want to miss.
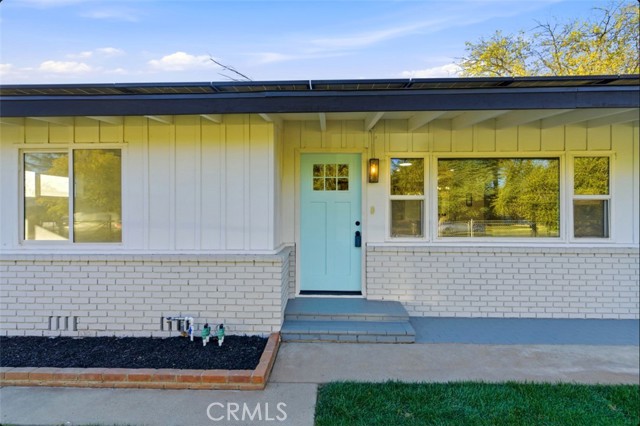
Page 0 of 0

